Location:
Beverly Hills, Cebu City
Typology:
Residential
Status:
Built, 2019
Design Team:
Sarah Albura
JC Jake Inao
Chloe Huang
Jason Chua
U residence
Simple, modern, and still appreciated in the next 30 years are the client’s requirements for this house renovation, with the key goal of breathing new life into an old structure to befit the style, personalities, and aspirations of its owners. To achieve this goal, we started by addressing the building’s proportions which made this four-storey residence look like a bungalow from the road. Height was added to the structure by extending the columns forward and adding new roof framing to distinguish the ground and second floors.
The next step was to modernize the exterior through subtle design details, thoughtful massing, and selection of finishes. Fine adjustments with size and proportion distinguish each element of the house from plant boxes, to railings, to the windows. This creates a play of volumes that draws the users’ attention and allows them to appreciate the entirety of the façade. These elements are further emphasized through materials that both complement and contrast with each other. Simple concrete finishes with accents of slate stone cladding give the structure a sense of weight and permanence, while generous wood elements add warmth and elegance. The thoroughly curated ensemble of clean lines, balanced tones, and underlined proportions refines the house and cements its presence in the modern day.
Upon entering the home, one is first funneled through a cozy foyer before being greeted by the spacious living area. Here, full-height windows envelop the space up to the high ceiling, letting in ample daylight and showcasing lush views of the mountain and the city. This effectively expands the space as a whole and highlights the living area from the otherwise more limited ceiling heights of other rooms due to the existing structure. To balance this, full glazed windows were applied to create vistas of the outside, while light neutral finishes help to create a bright, open, and airy atmosphere from the dining room up to the master bedroom.
As one descends to the lower ground and finally to the basement, a lanai opens up to a cathartic view of the garden and the pool. Here users can enjoy a stroll in the grass, wade in the pool, or lounge by the deck, all while getting a full view of the rear façade. A renovation project aiming for timelessness & elegance, this residence is the fruition of a then-young-couple-now-family’s dream home.

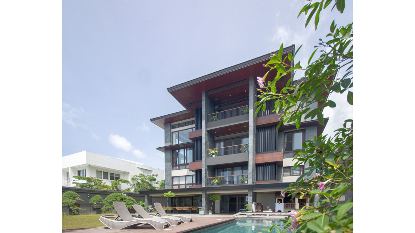
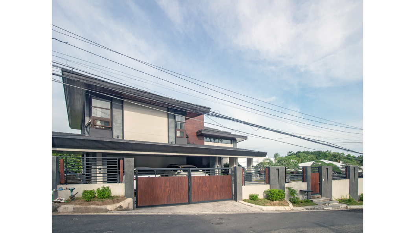
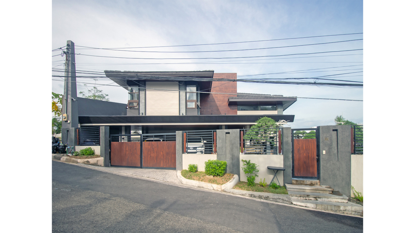
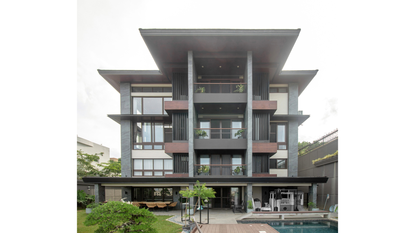
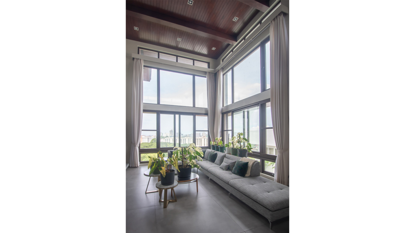
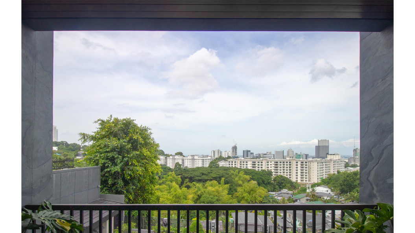
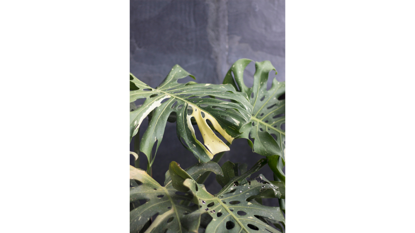
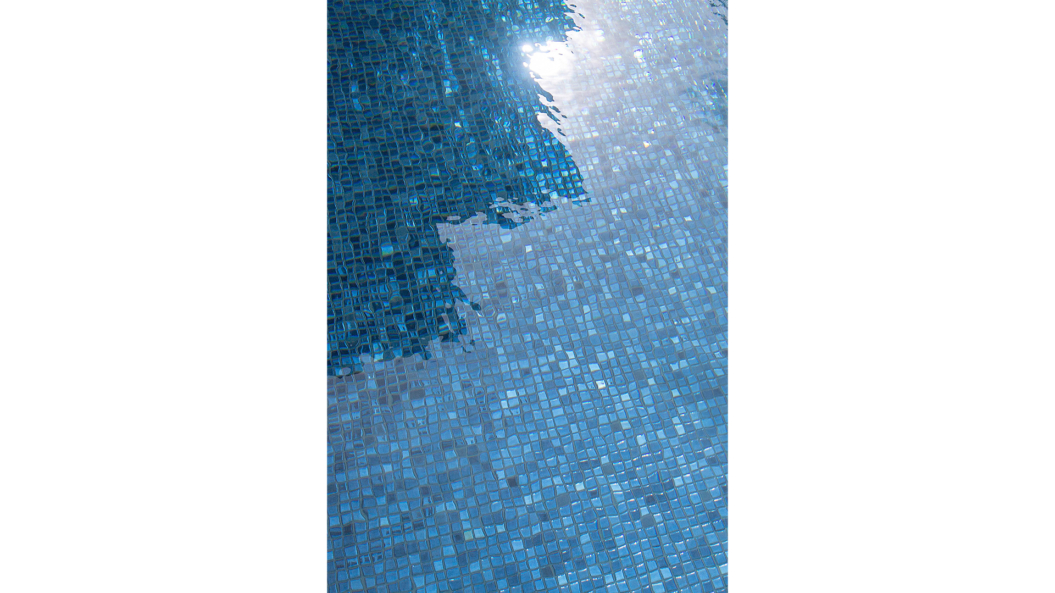
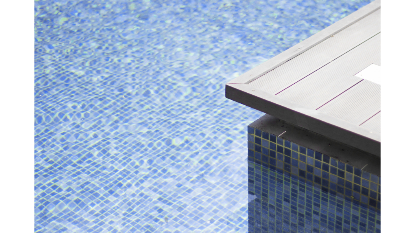
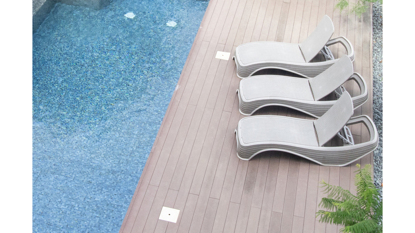
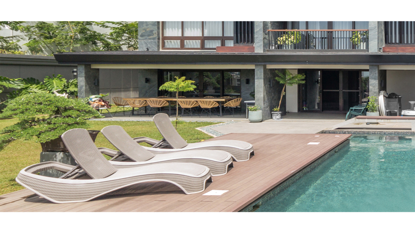
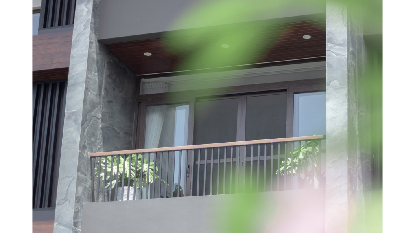
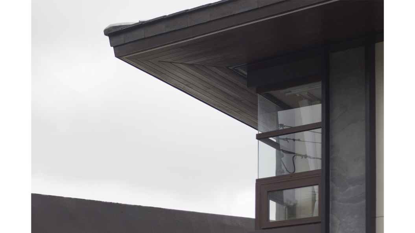
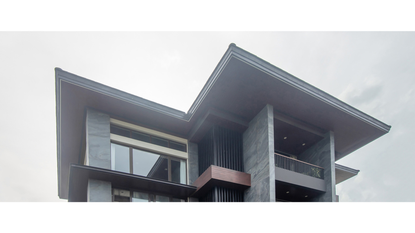
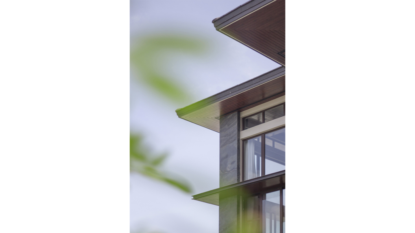
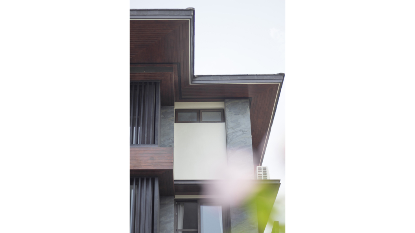
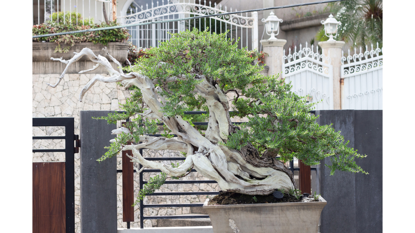
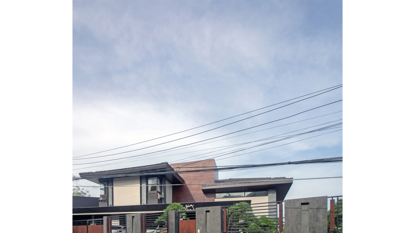
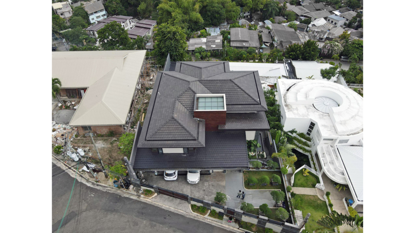
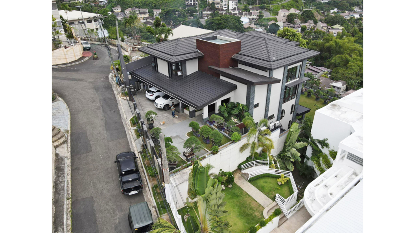
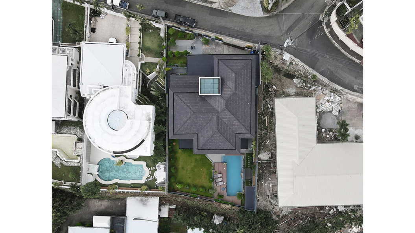
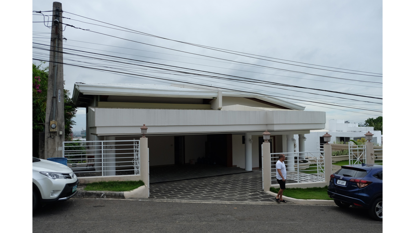
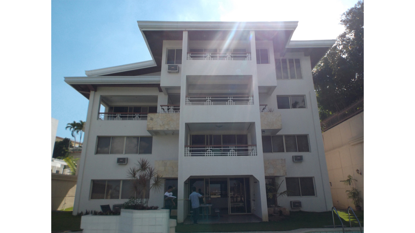
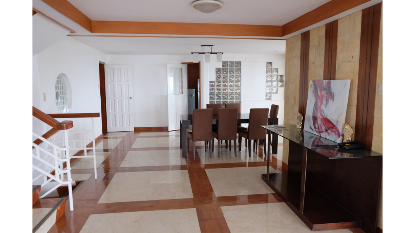
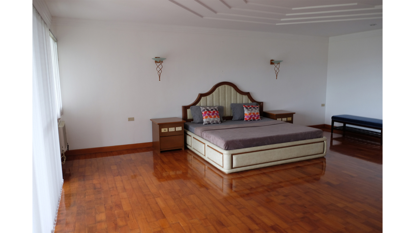
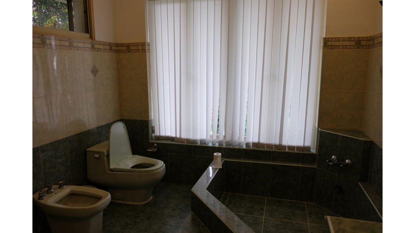
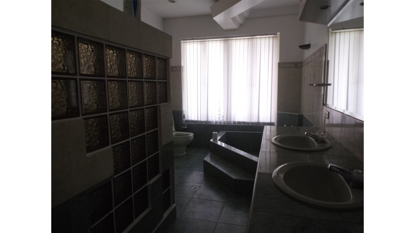
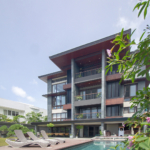
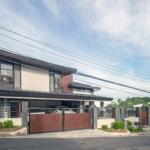
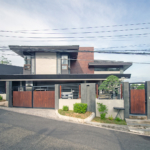
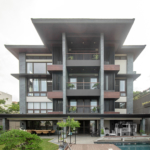
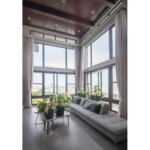
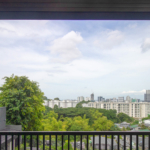
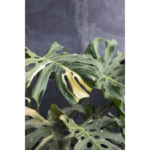
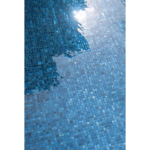
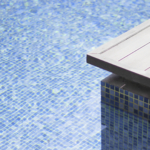
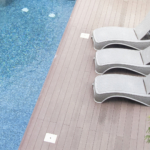
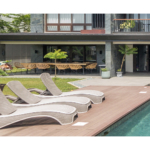
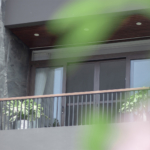
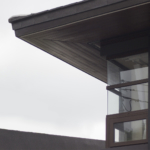
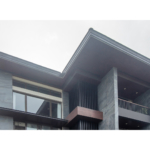
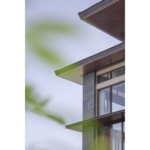
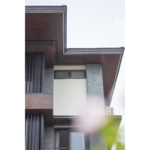
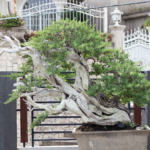
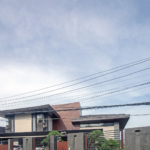
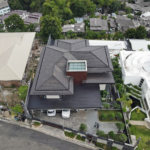
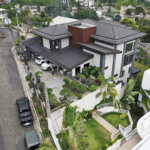
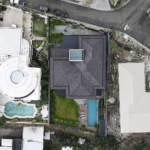
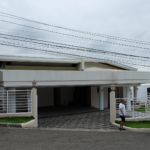
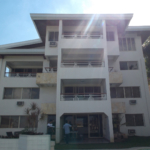
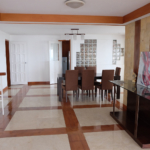
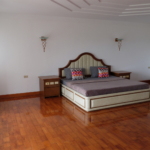
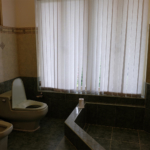
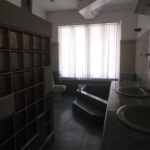








































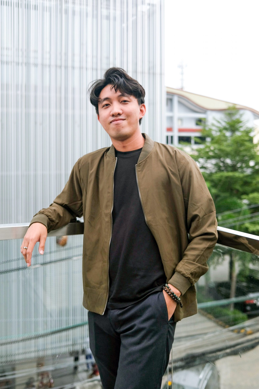 renzo villaran
renzo villaran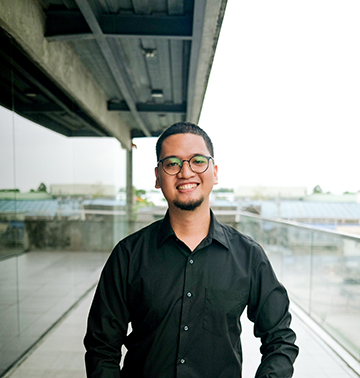 carlo del mar
carlo del mar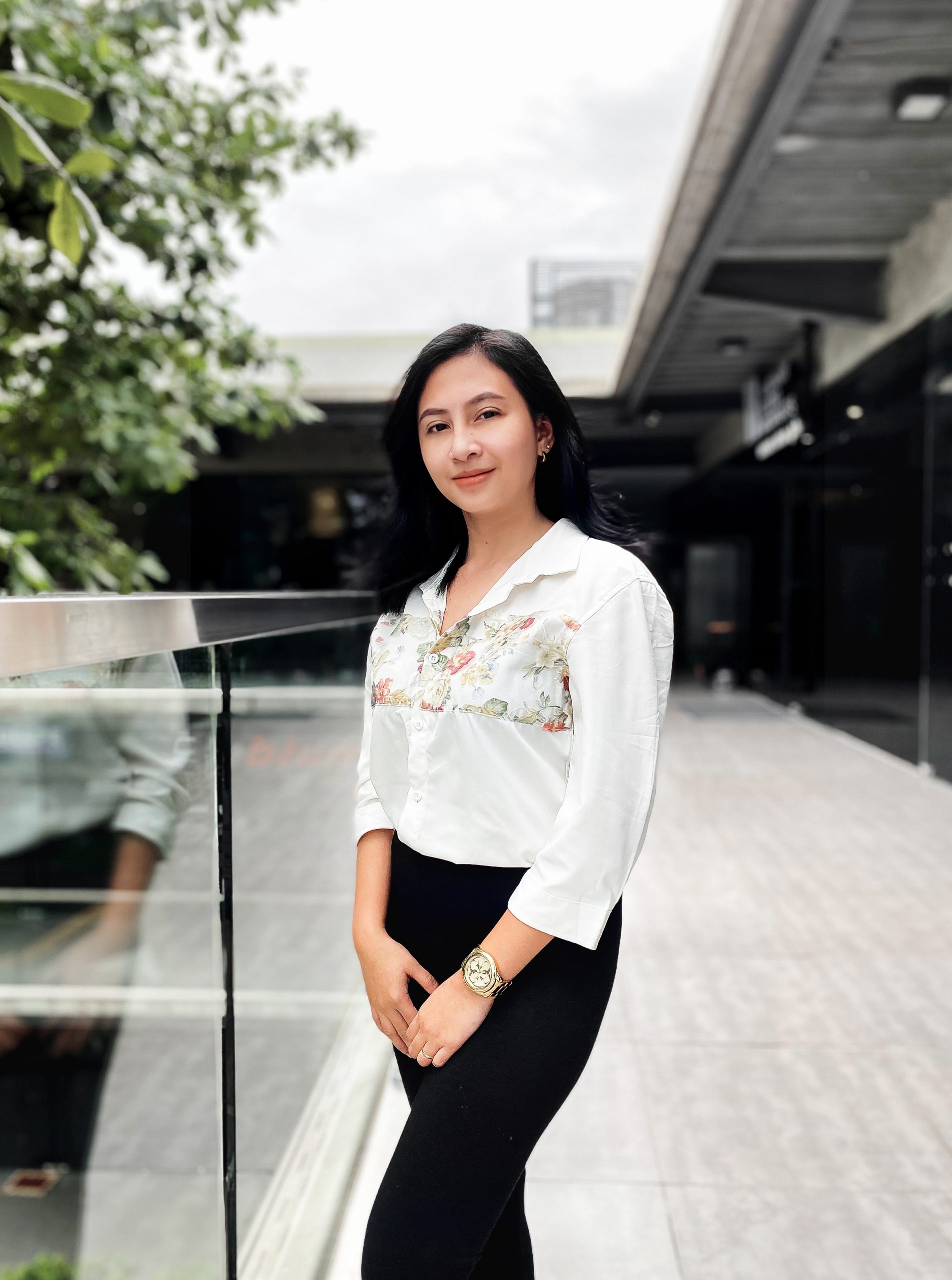 danika jabel
danika jabel brian perandos
brian perandos marvin siaotong
marvin siaotong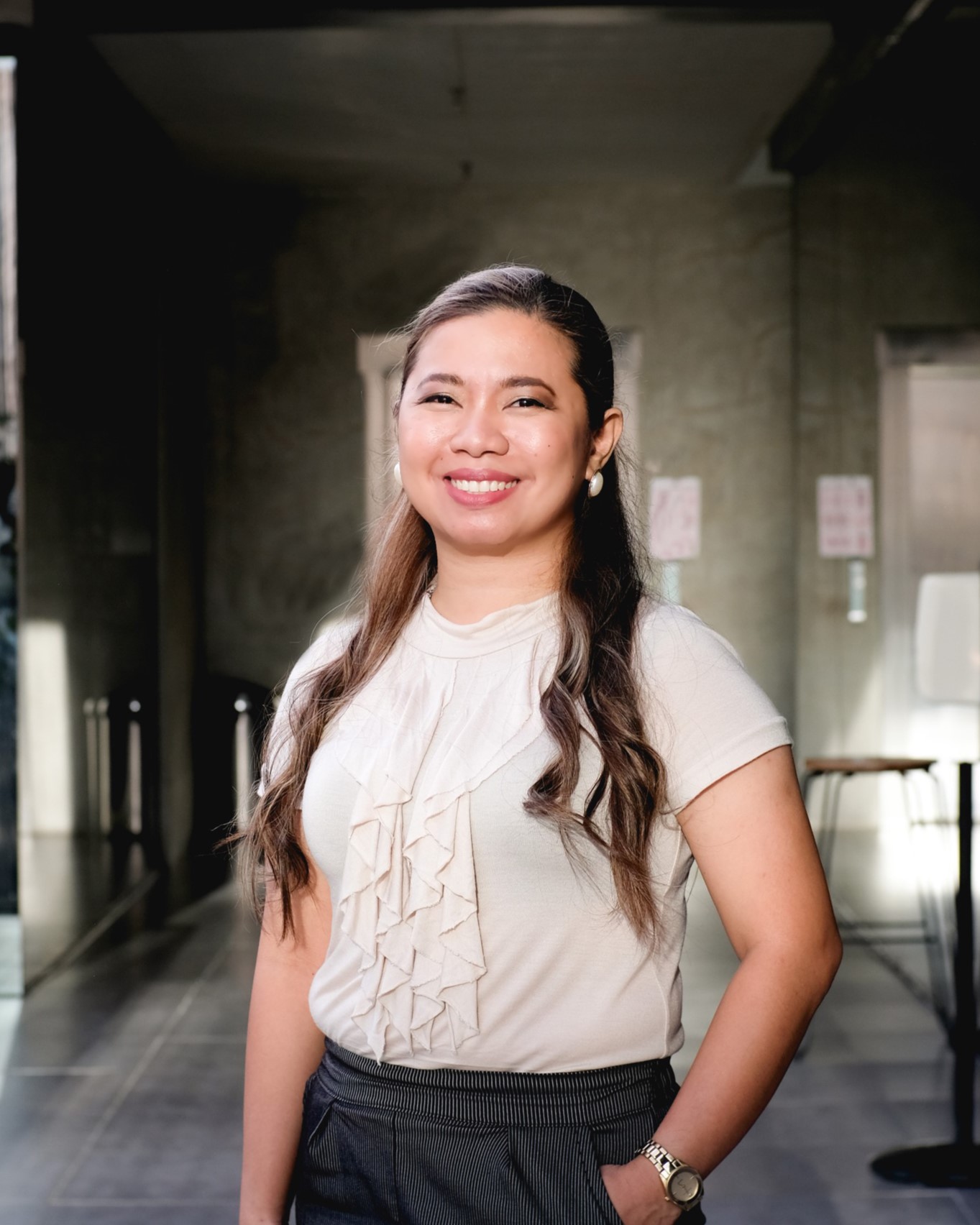 sarah albura
sarah albura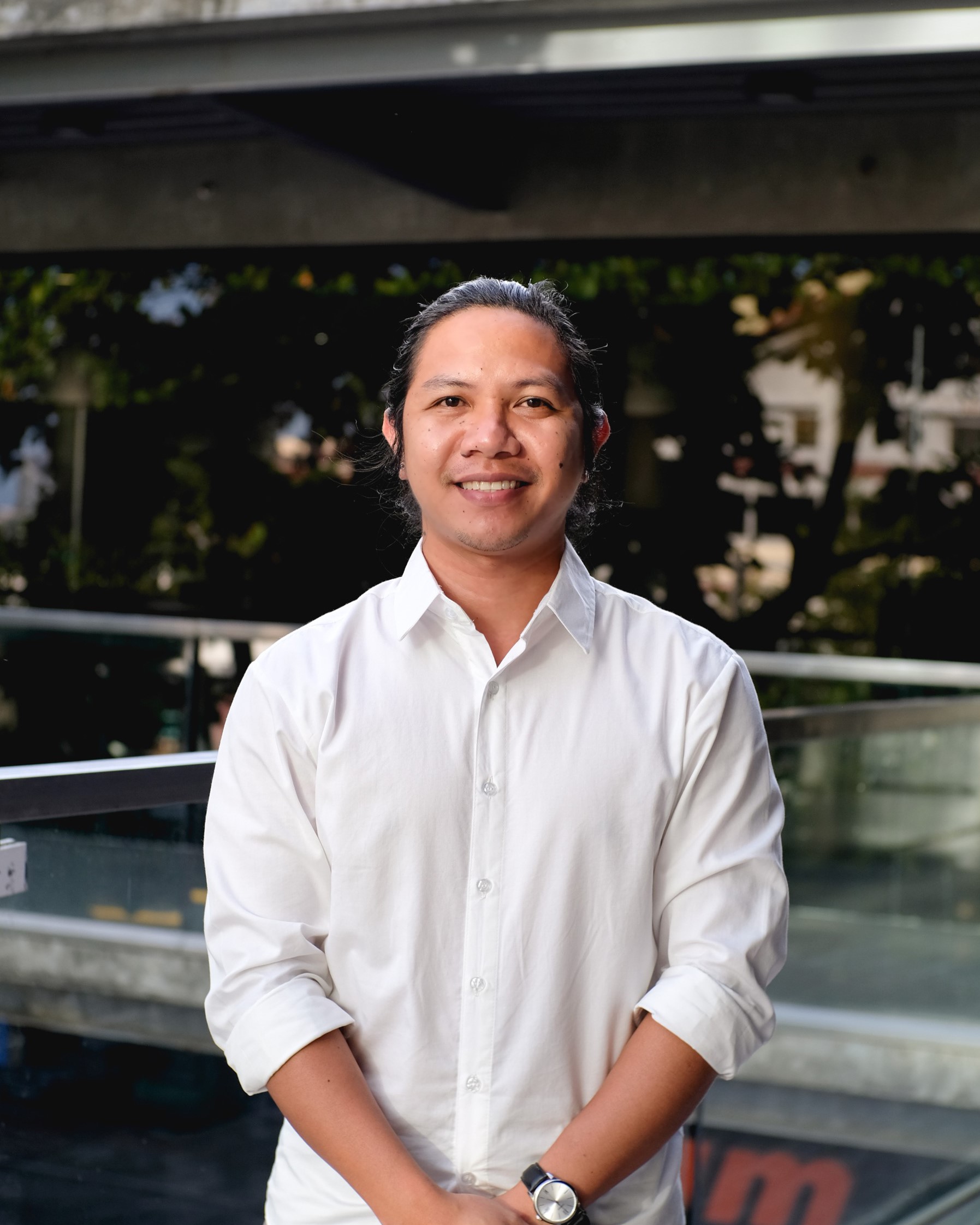 jurand edpan
jurand edpan irvin flores
irvin flores jason chua
jason chua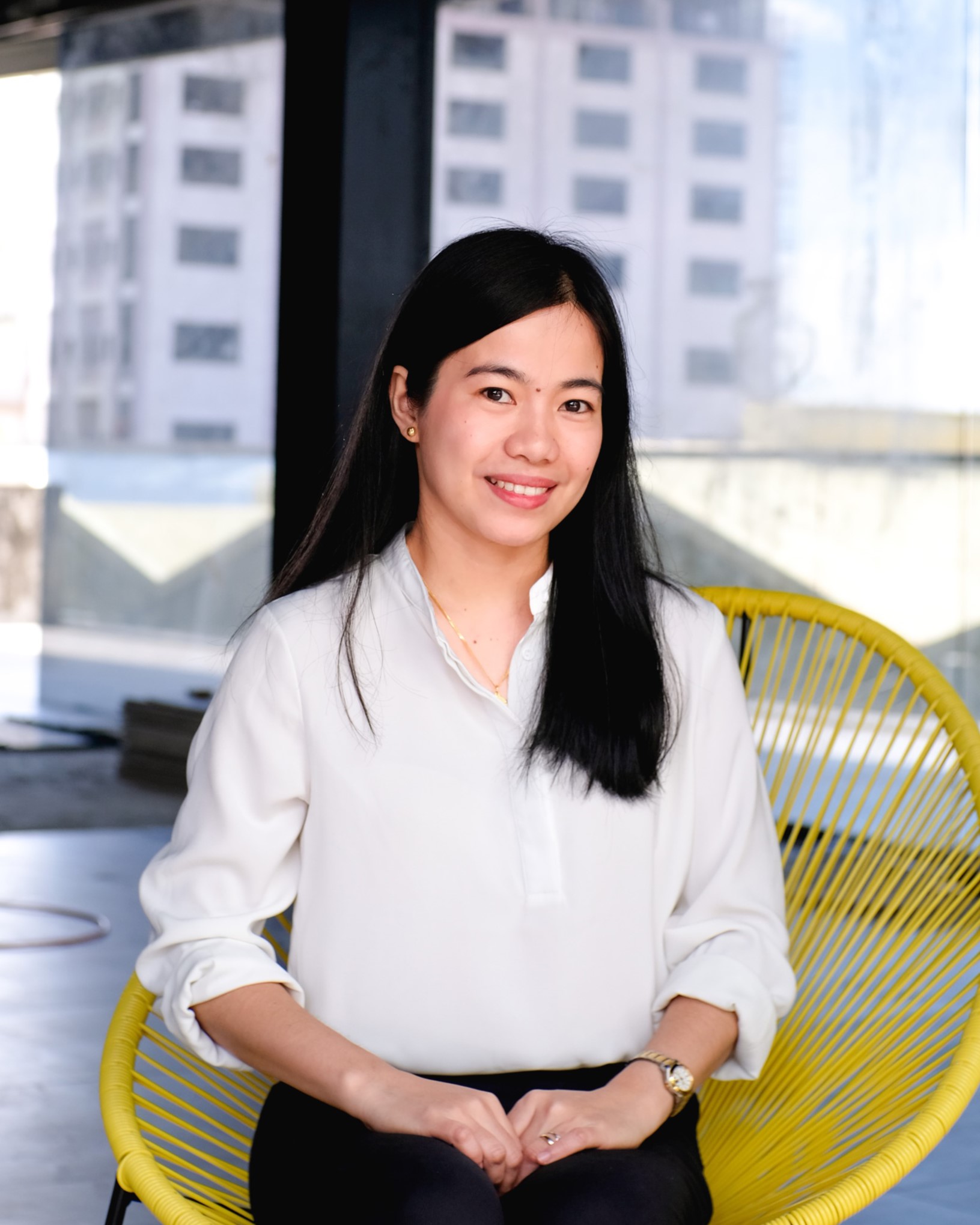 jonah roble
jonah roble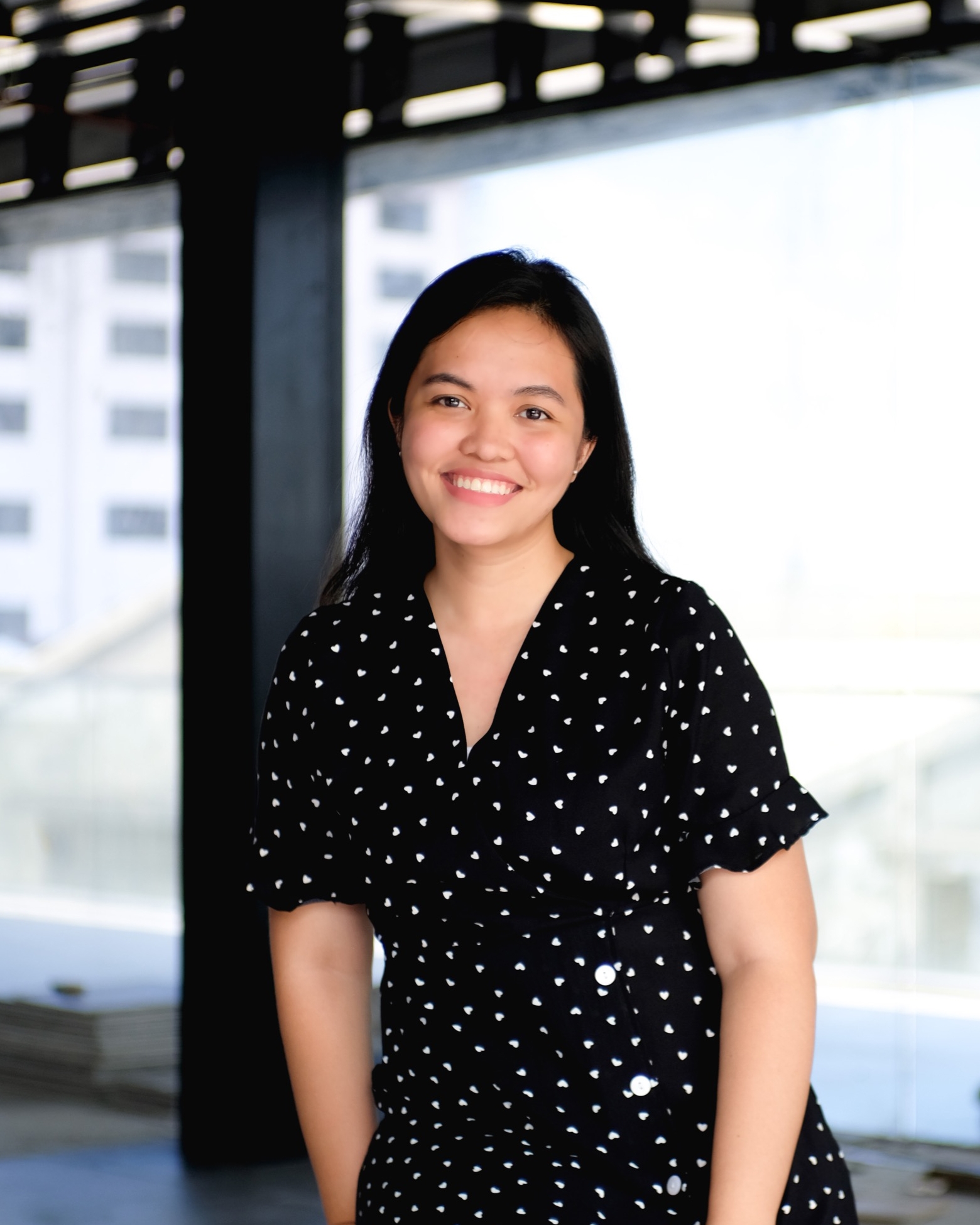 katrina teves
katrina teves von gumboc
von gumboc eureka quijano
eureka quijano manuel siaotong
manuel siaotong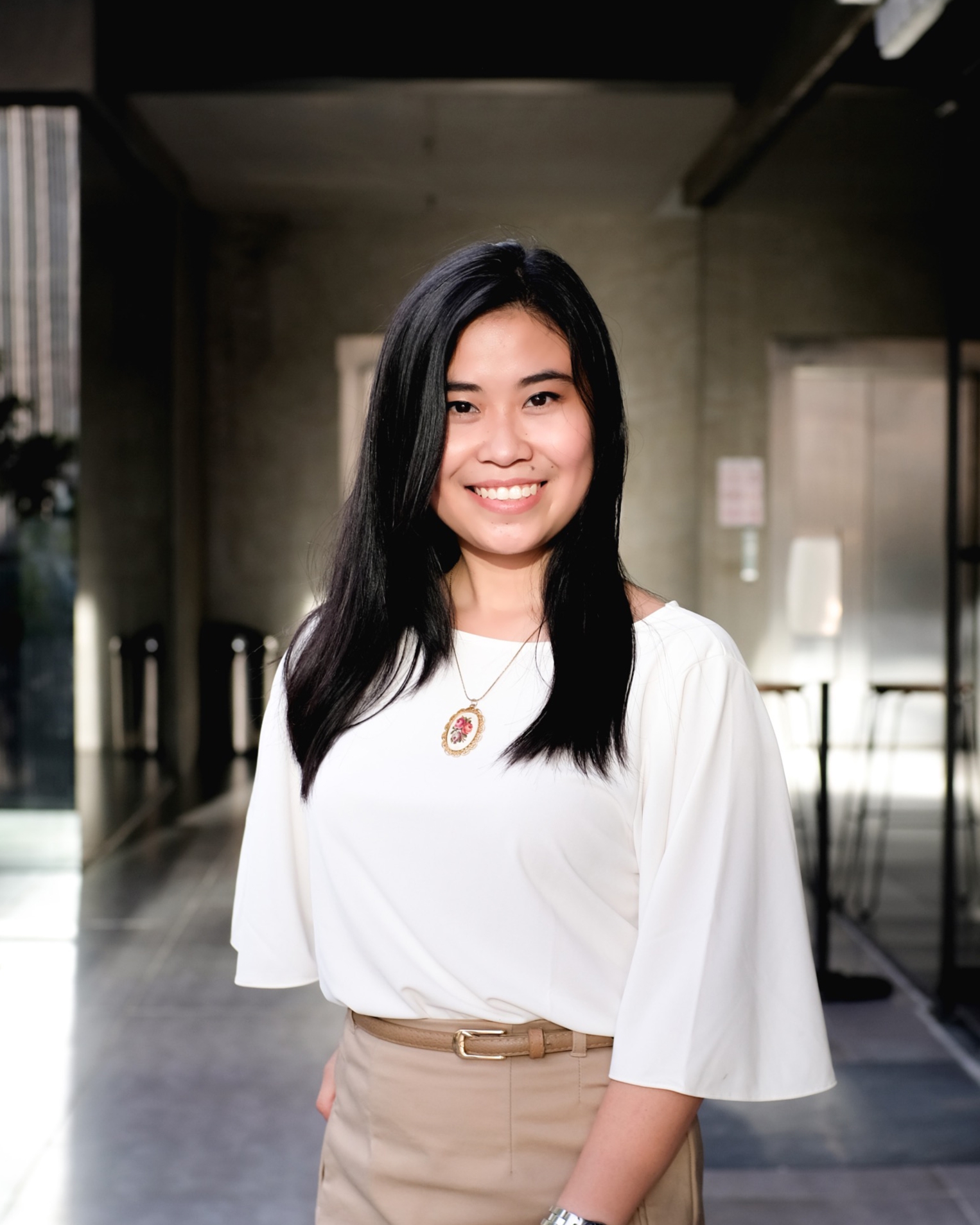 chloe huang
chloe huang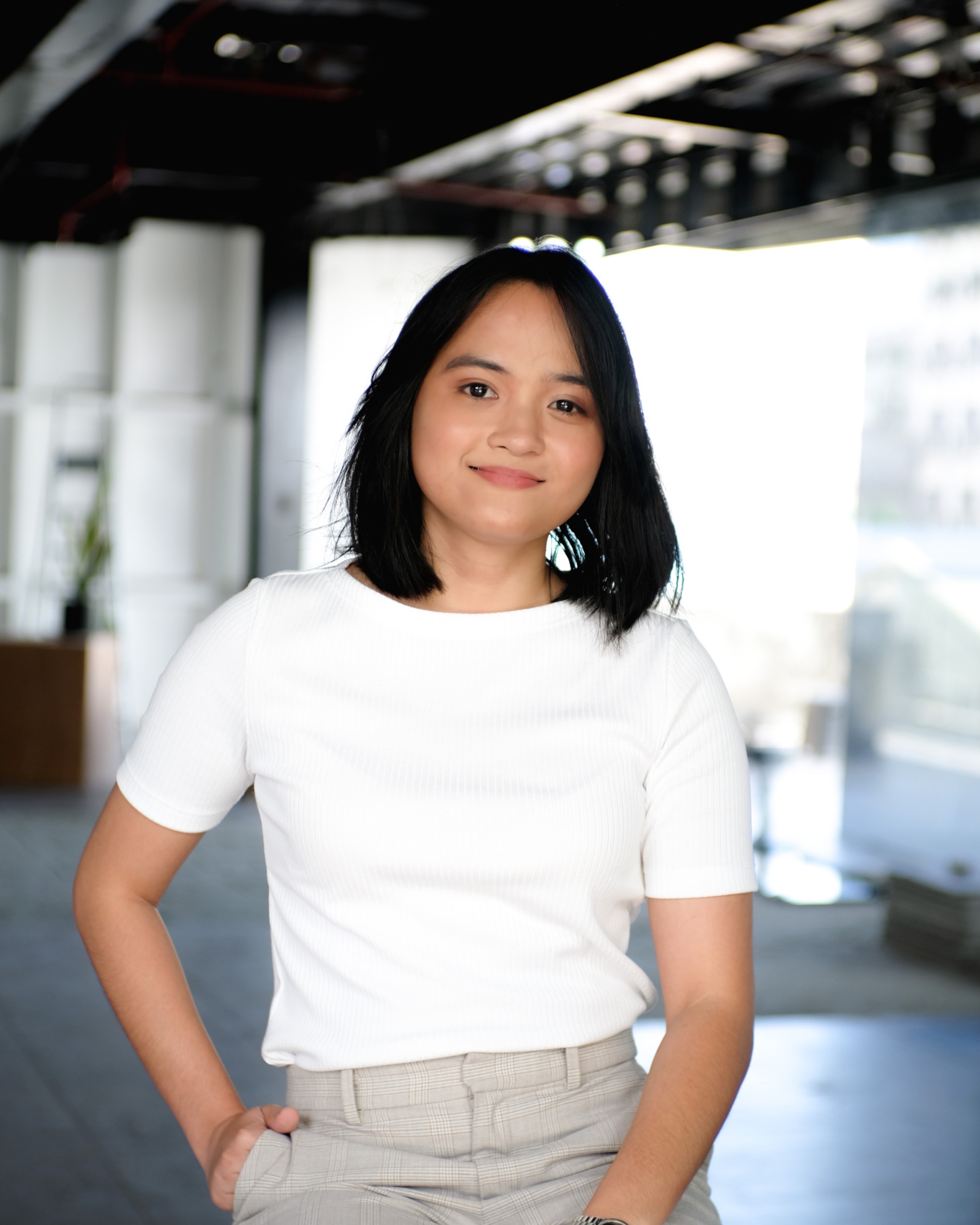 shanane malahay
shanane malahay