Location:
R. Duterte St., Cebu City
Typology:
Mixed-Use
Status:
Under Construction
Lot Area:
2,032 sqm
Floor Area:
13, 028 sqm
Design Team:
Reggie Monte de Ramos
Jurand Edpan
Jason Chua
maple leaf plaza
This project aims to unify a commercial arcade, an office building, and a hotel into one cohesive micro-community within one structure. To fit the required spaces adequately while still taking into account the comfort and needs of the users proved to be a challenging exercise considering the relatively small building footprint.
A primary consideration of the design was how to encourage foot traffic for a development that had no choice but to increase its commercial area vertically. Focus on movement then became a key concept for the building. Consistently visible walkways, driveways, and bridges encourage intuitive wayfinding and provide users a strong sense of direction. Through its semi-open design, visual connections can be made from various points in the building, adding to the ease of navigation.
Taking the site’s vantage points into consideration, the podium is turned into a canvas for our undulating louvers which aside from serving as sun-shade, creates visual depth and interacts with passersby – reinforcing the concept of movement even from the outside.⠀⠀⠀⠀⠀⠀⠀⠀⠀

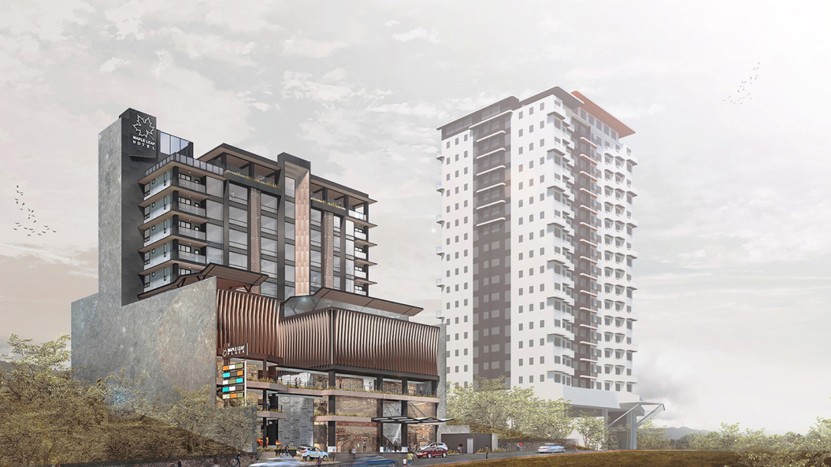
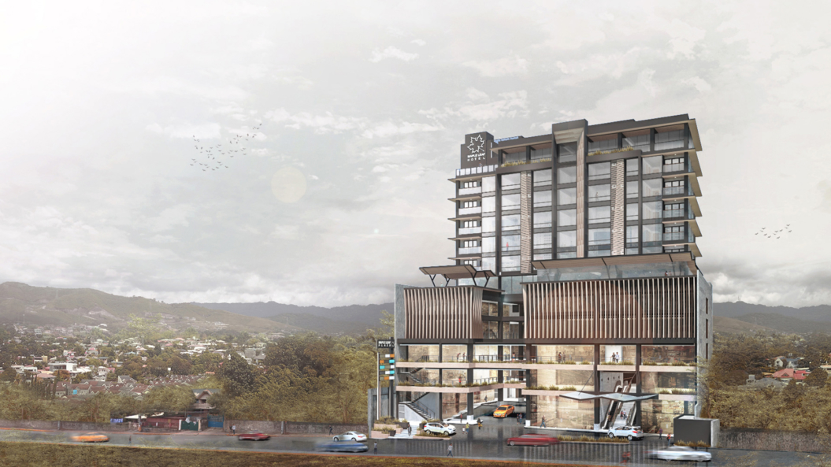
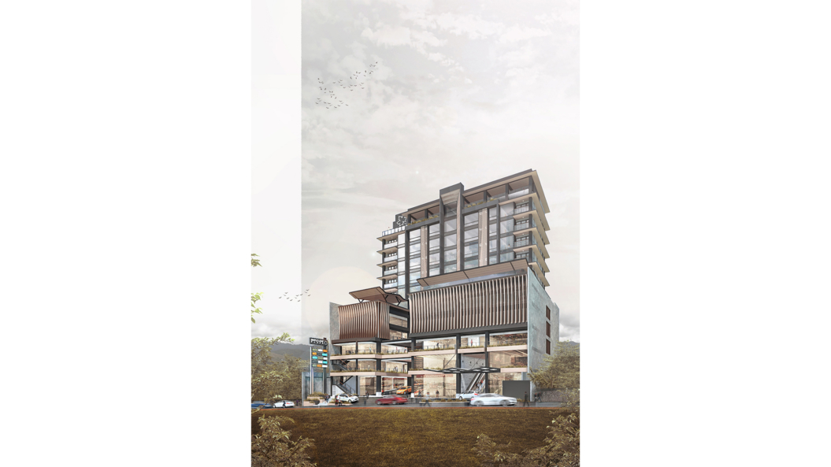
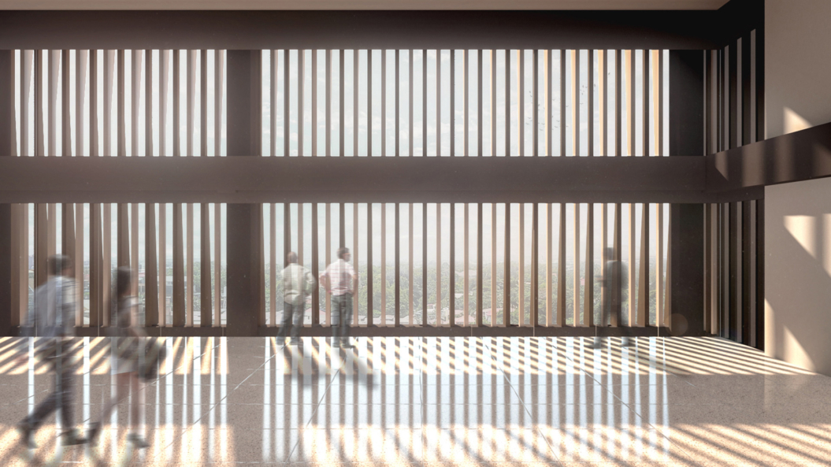
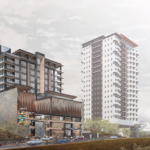
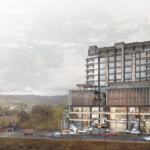
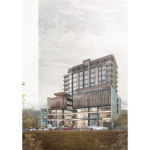
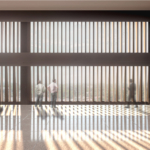
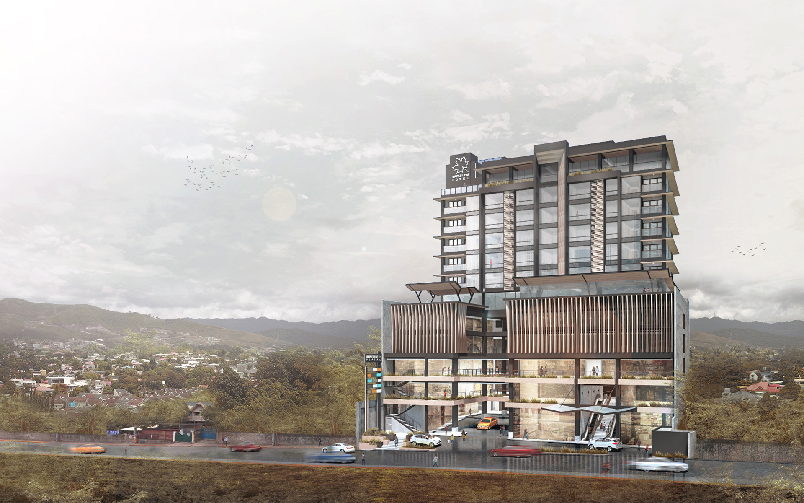
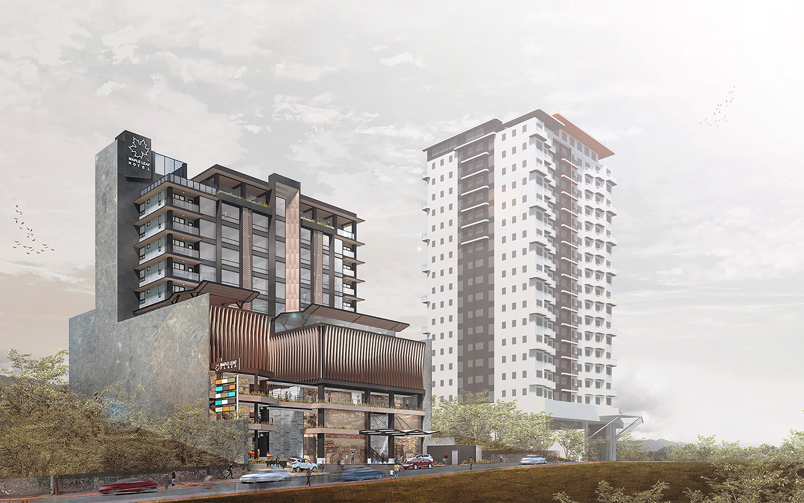
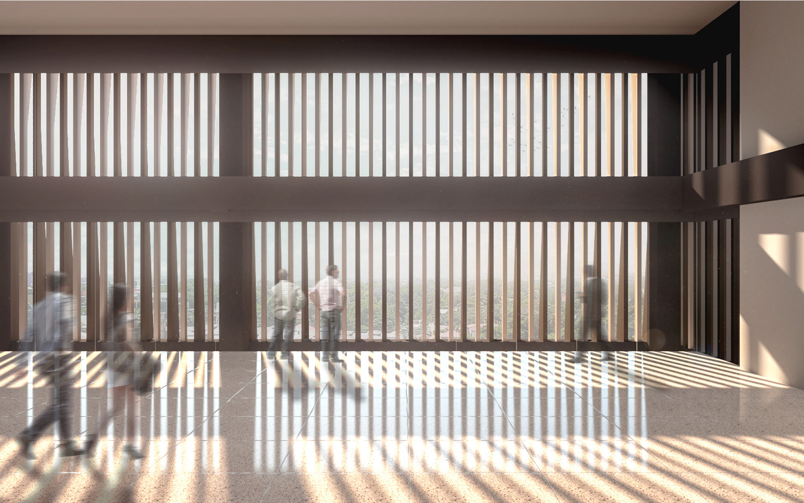
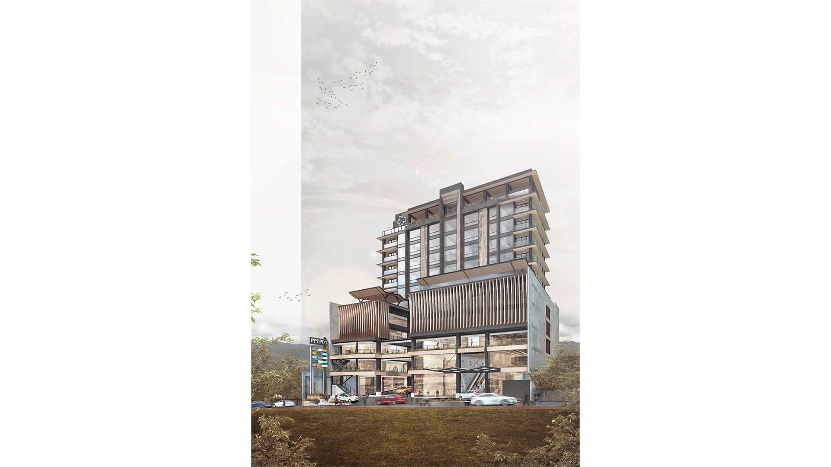


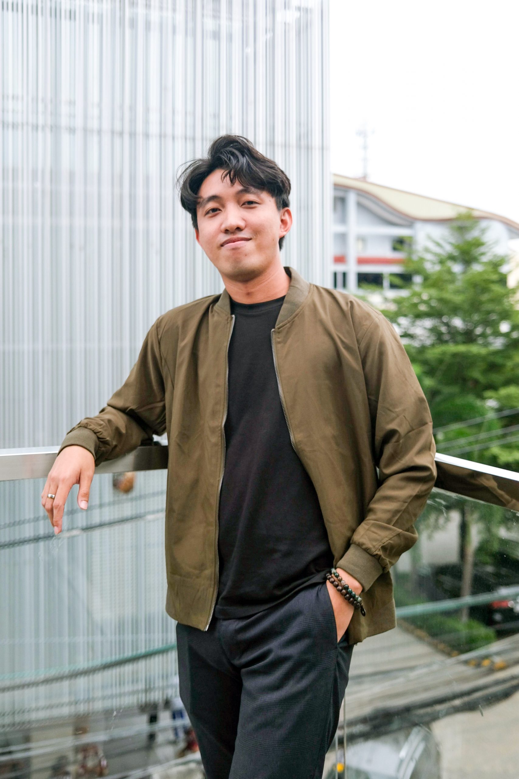 renzo villaran
renzo villaran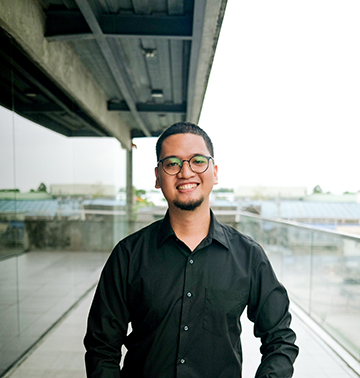 carlo del mar
carlo del mar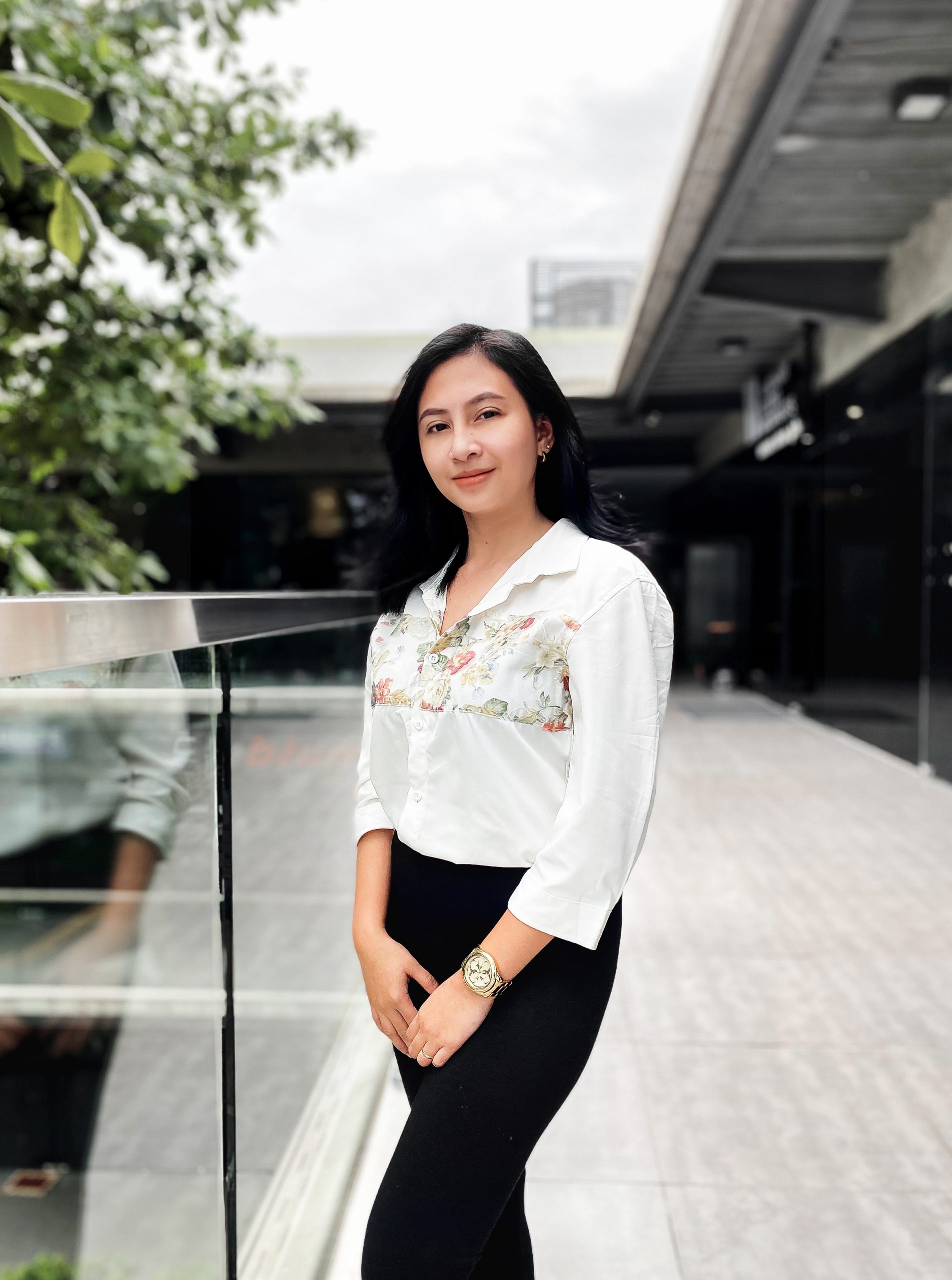 danika jabel
danika jabel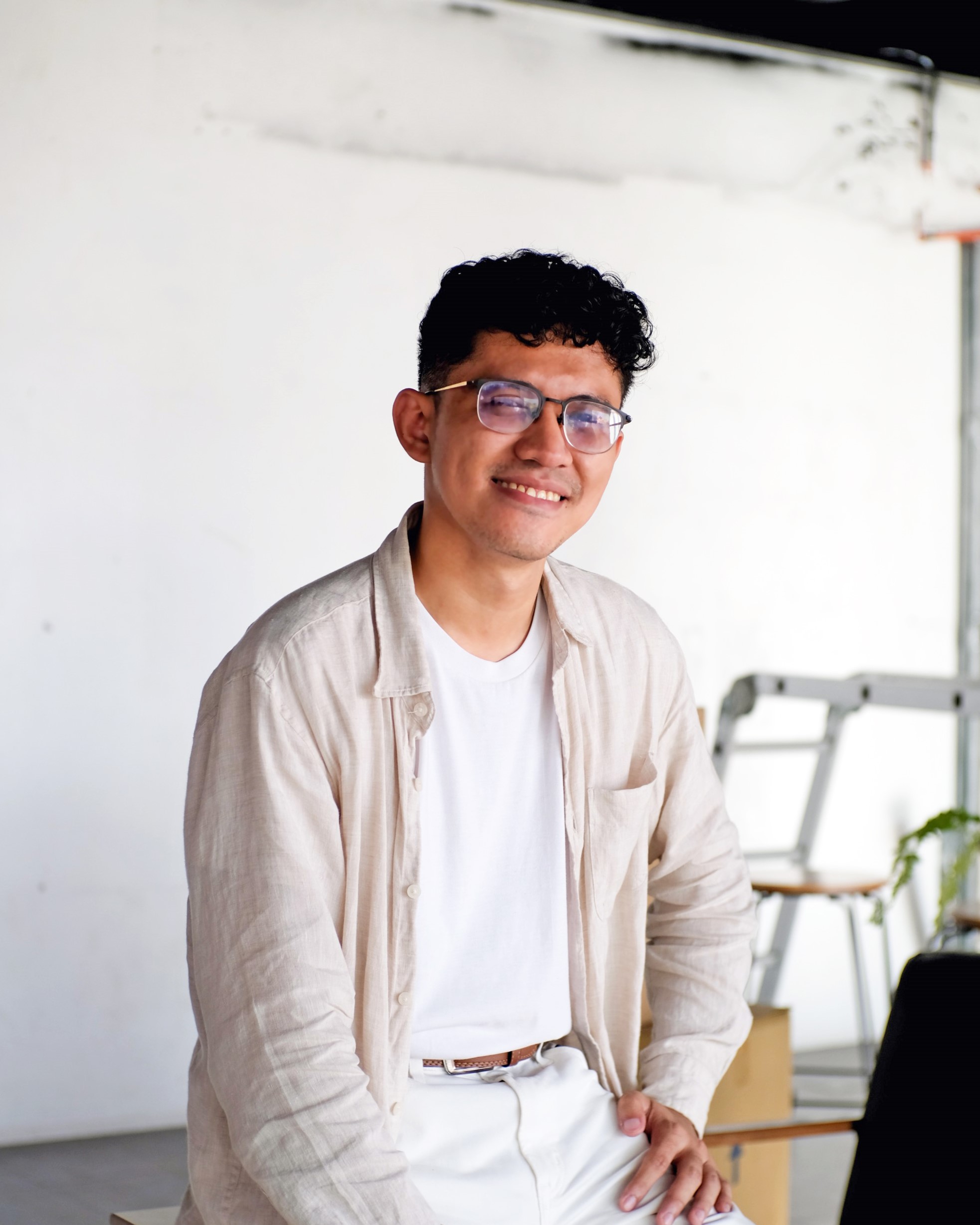 brian perandos
brian perandos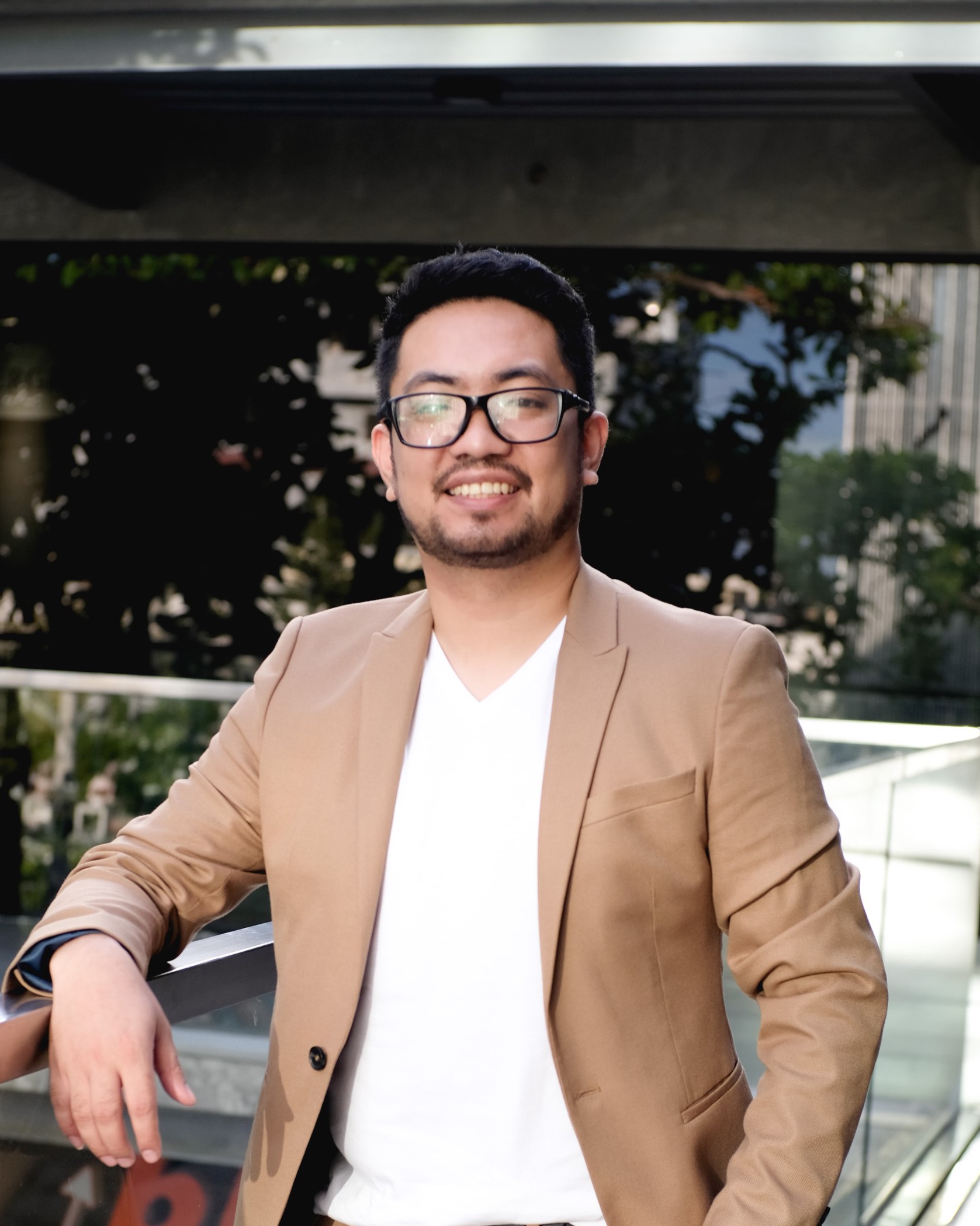 marvin siaotong
marvin siaotong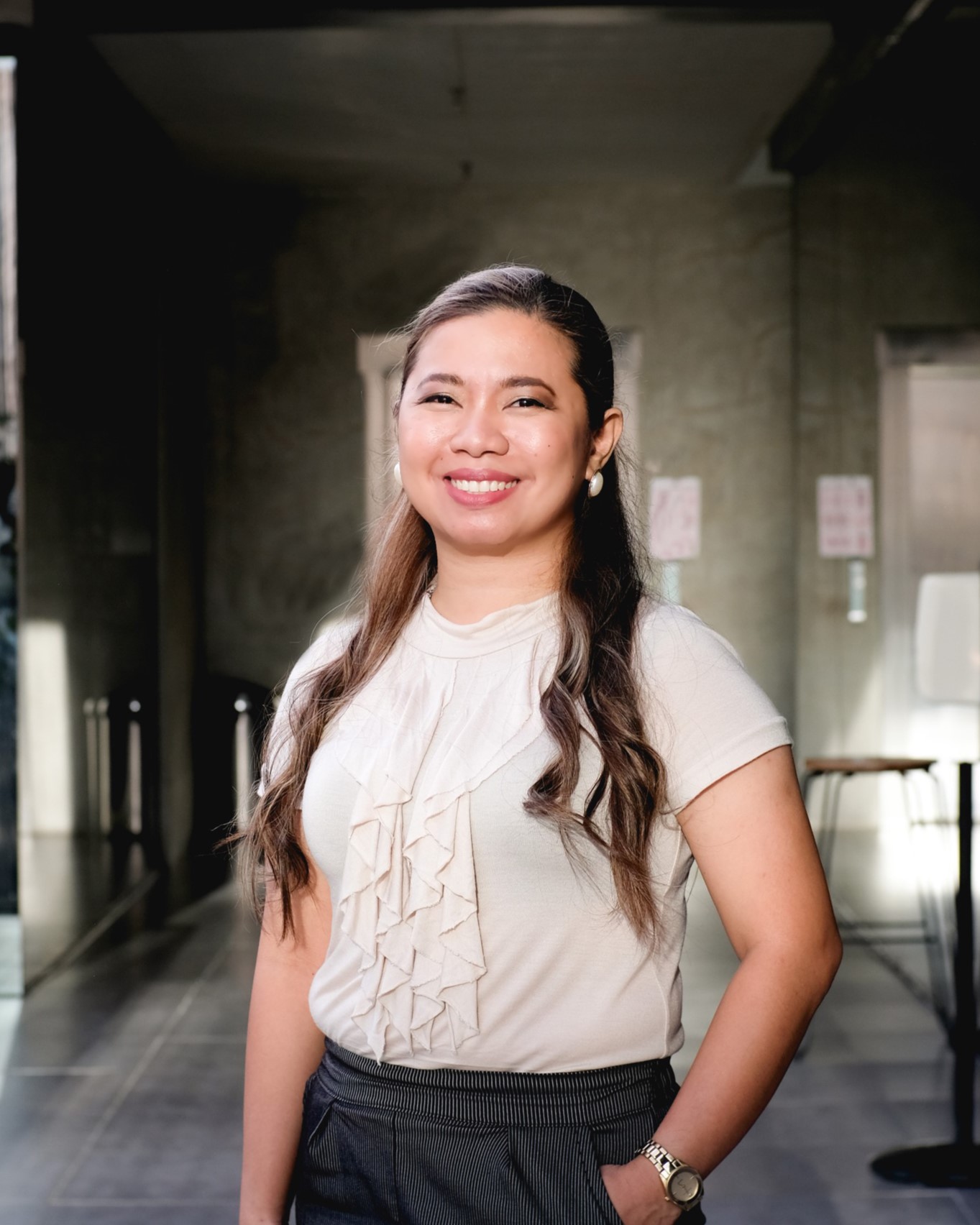 sarah albura
sarah albura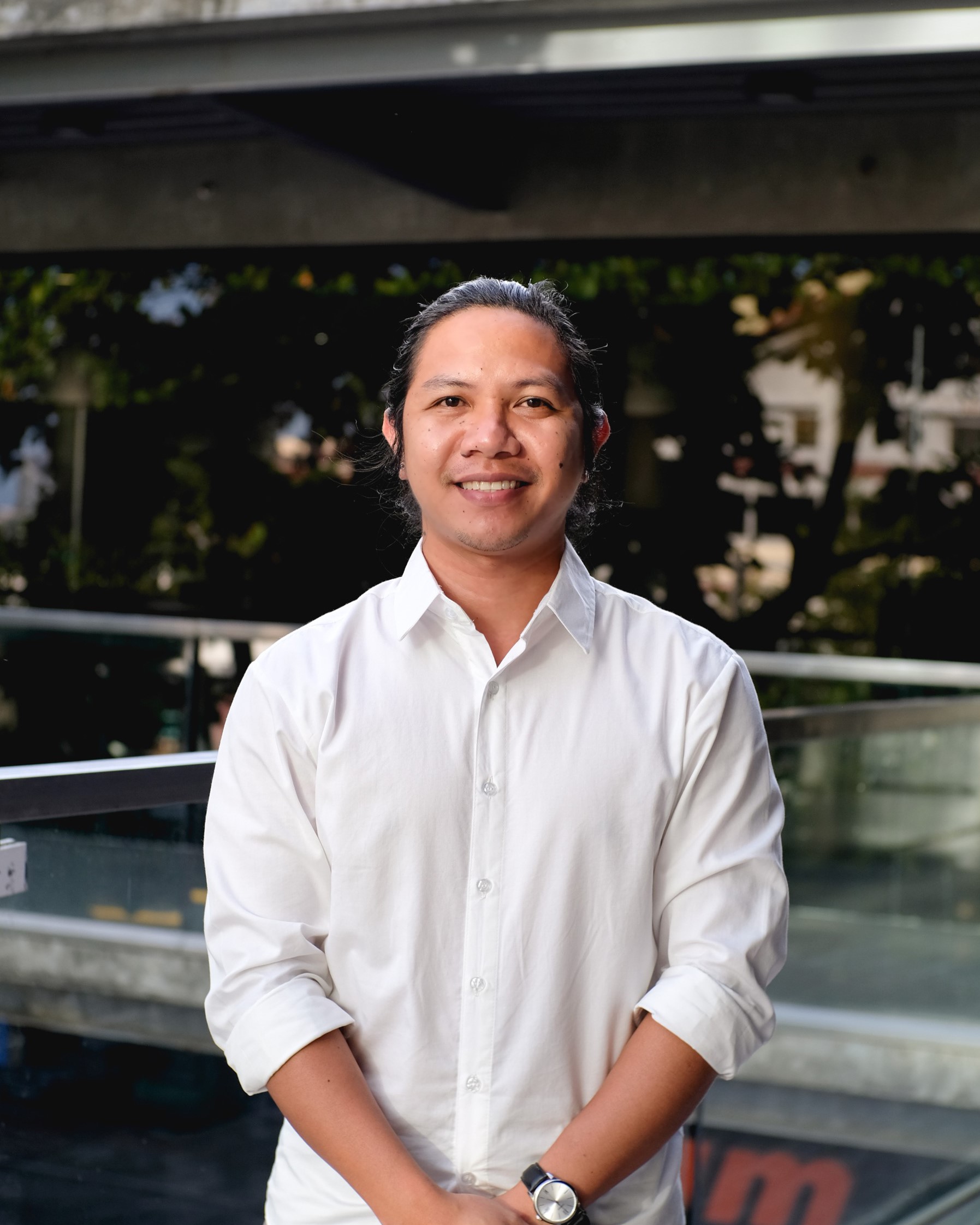 jurand edpan
jurand edpan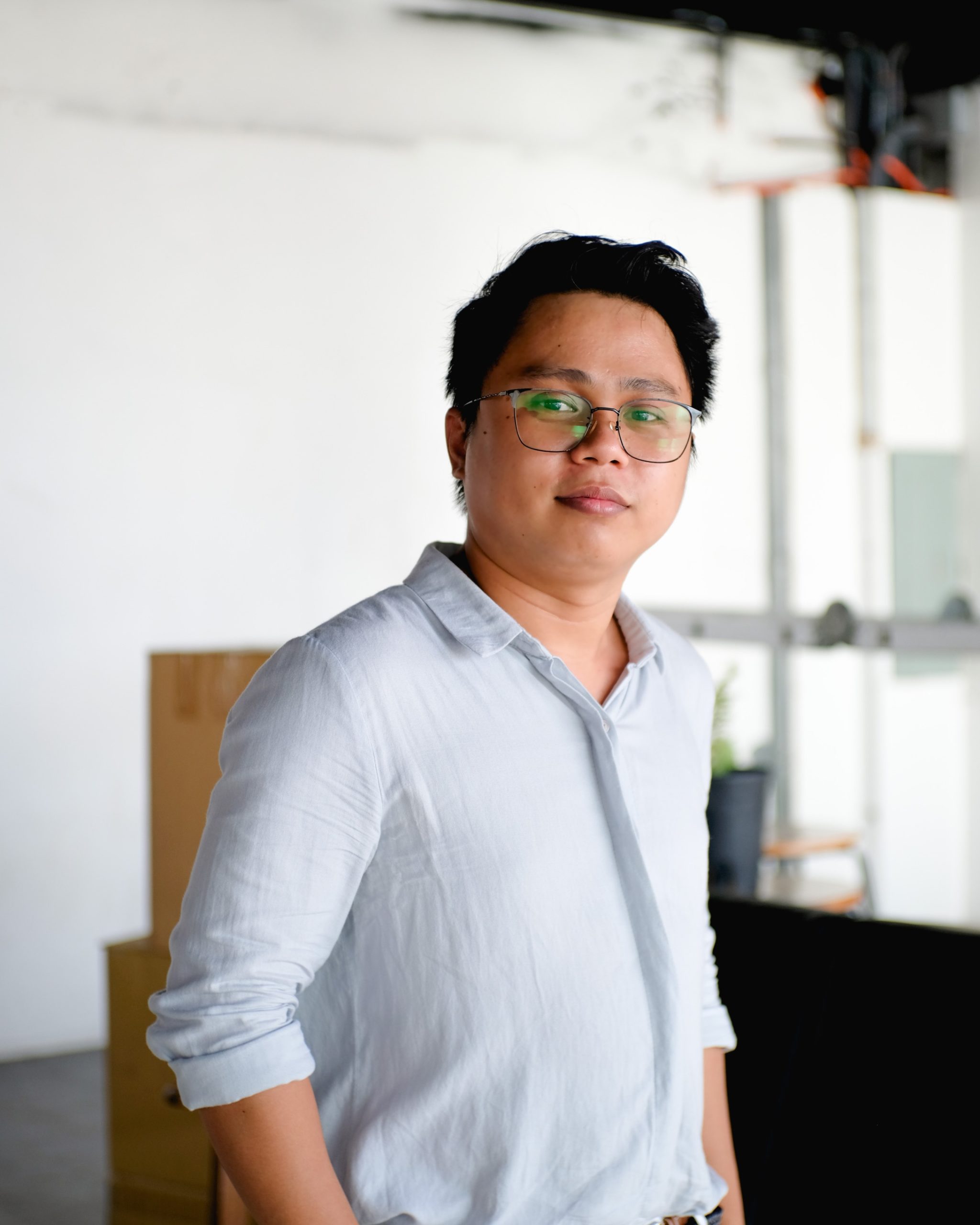 irvin flores
irvin flores jason chua
jason chua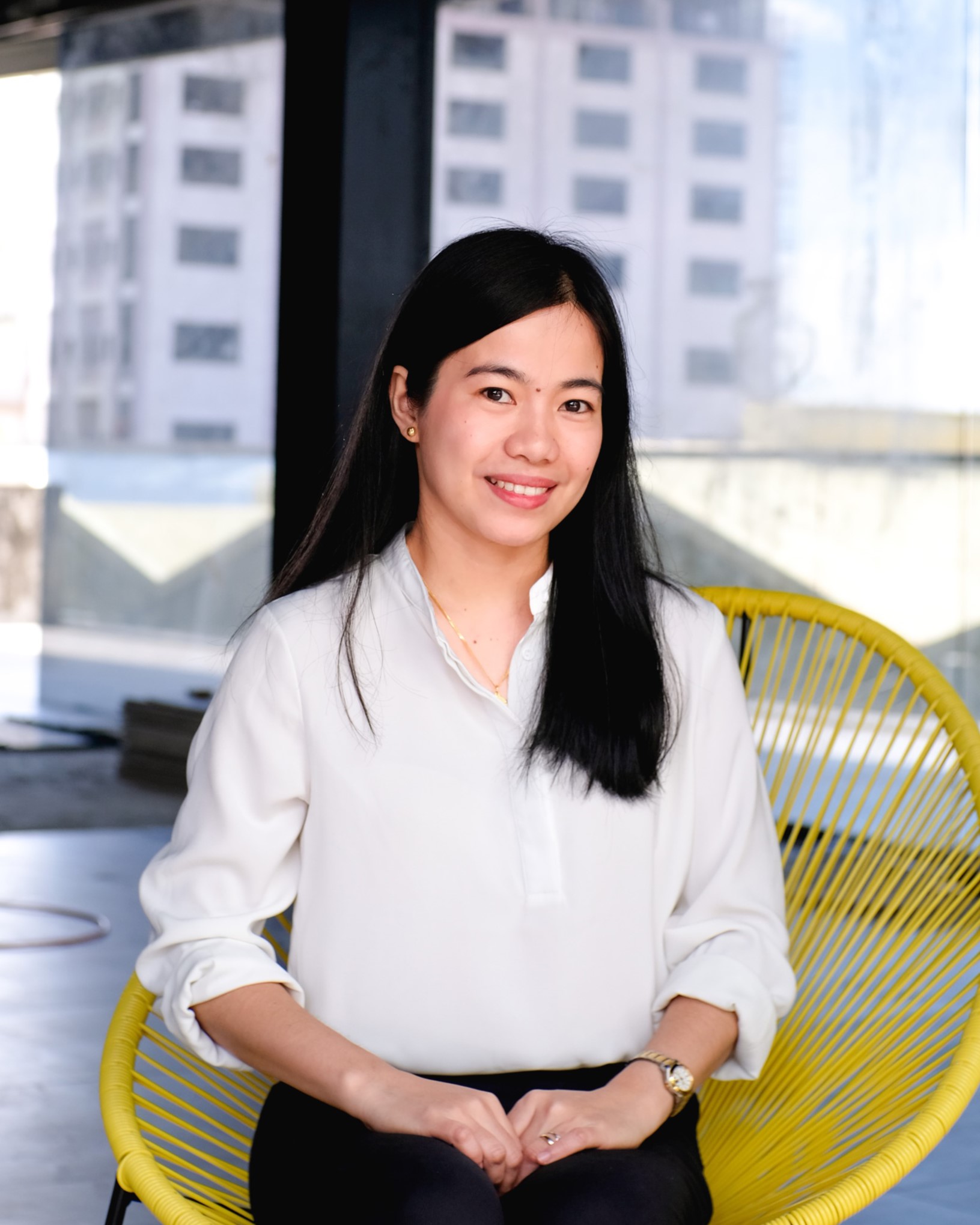 jonah roble
jonah roble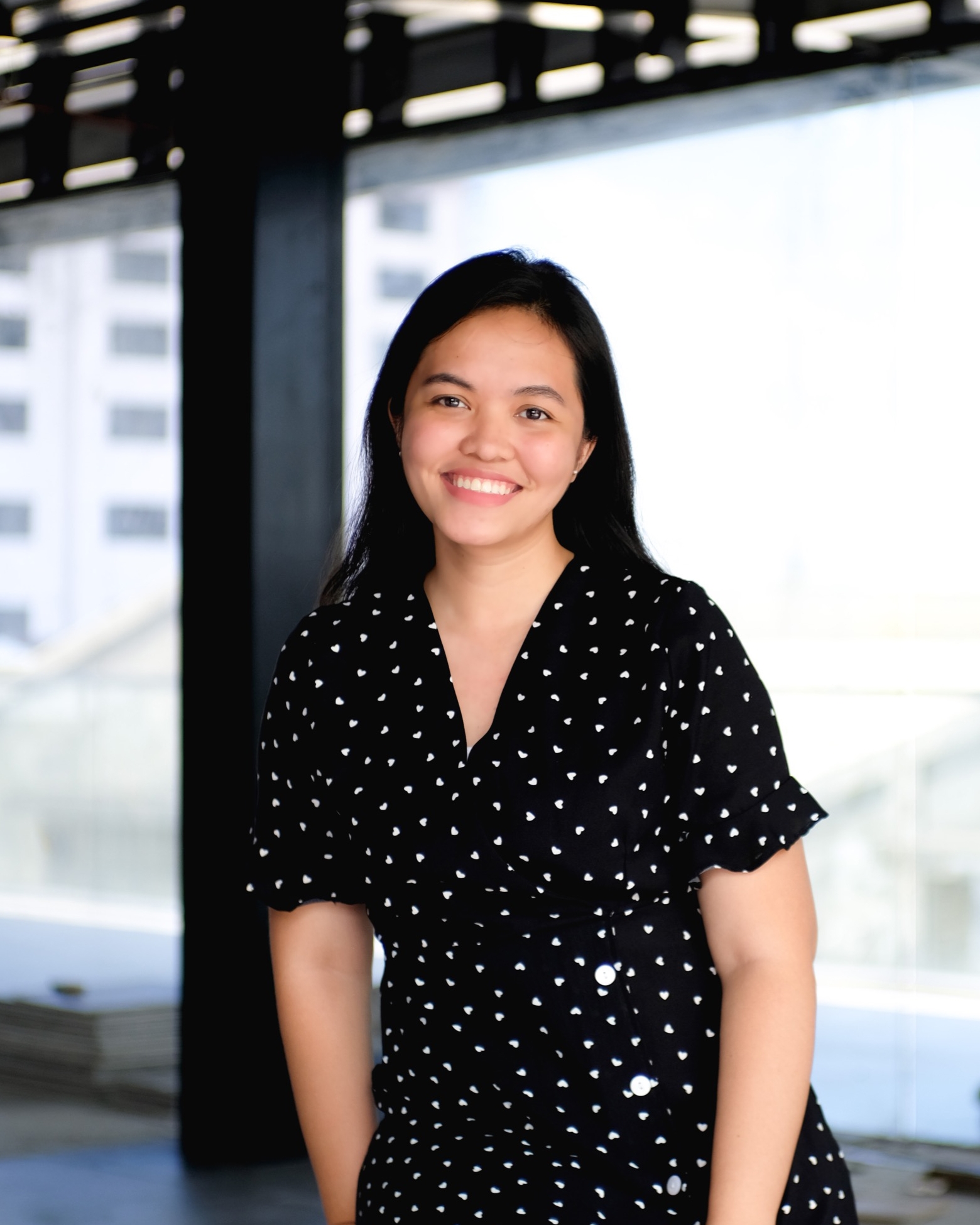 katrina teves
katrina teves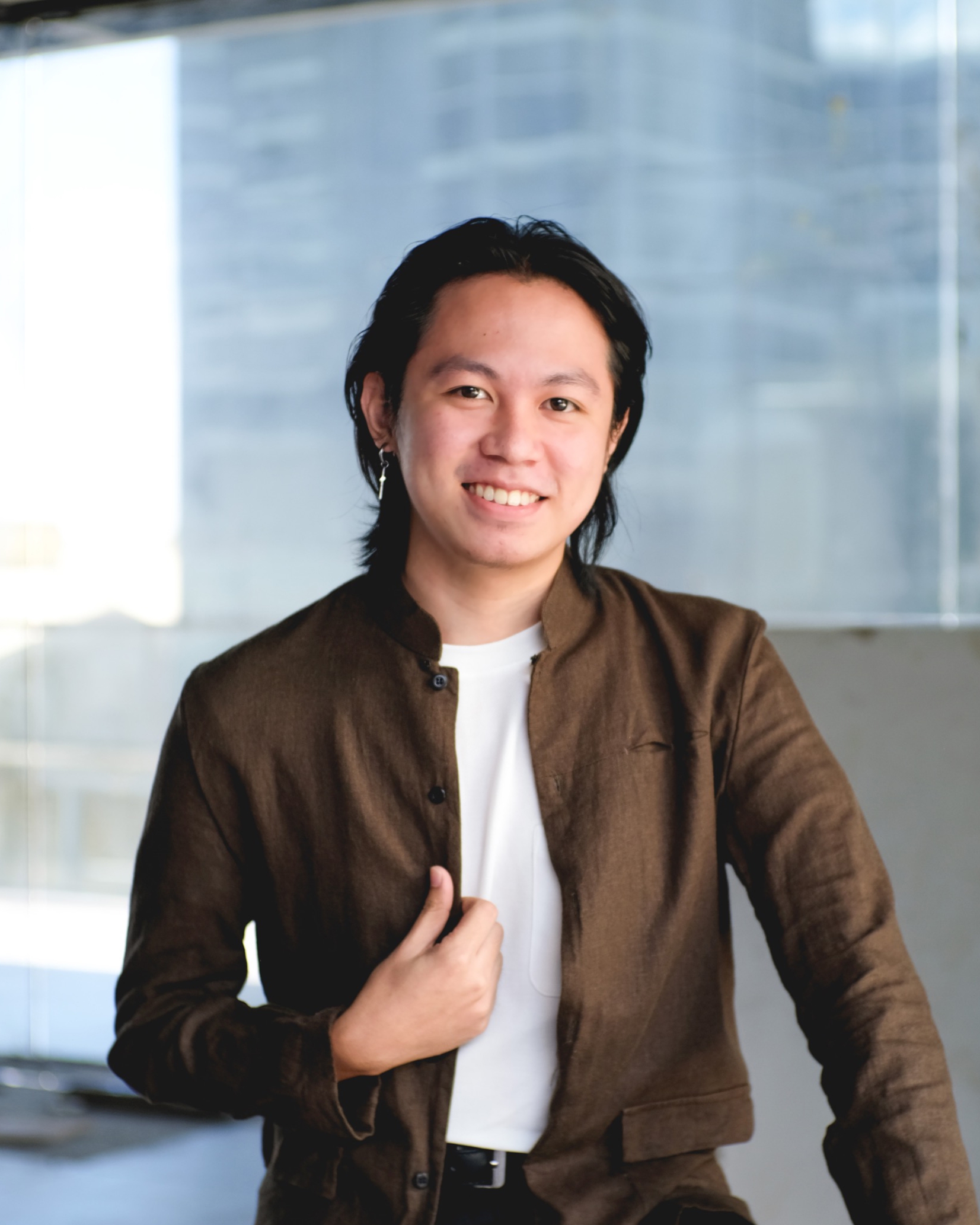 von gumboc
von gumboc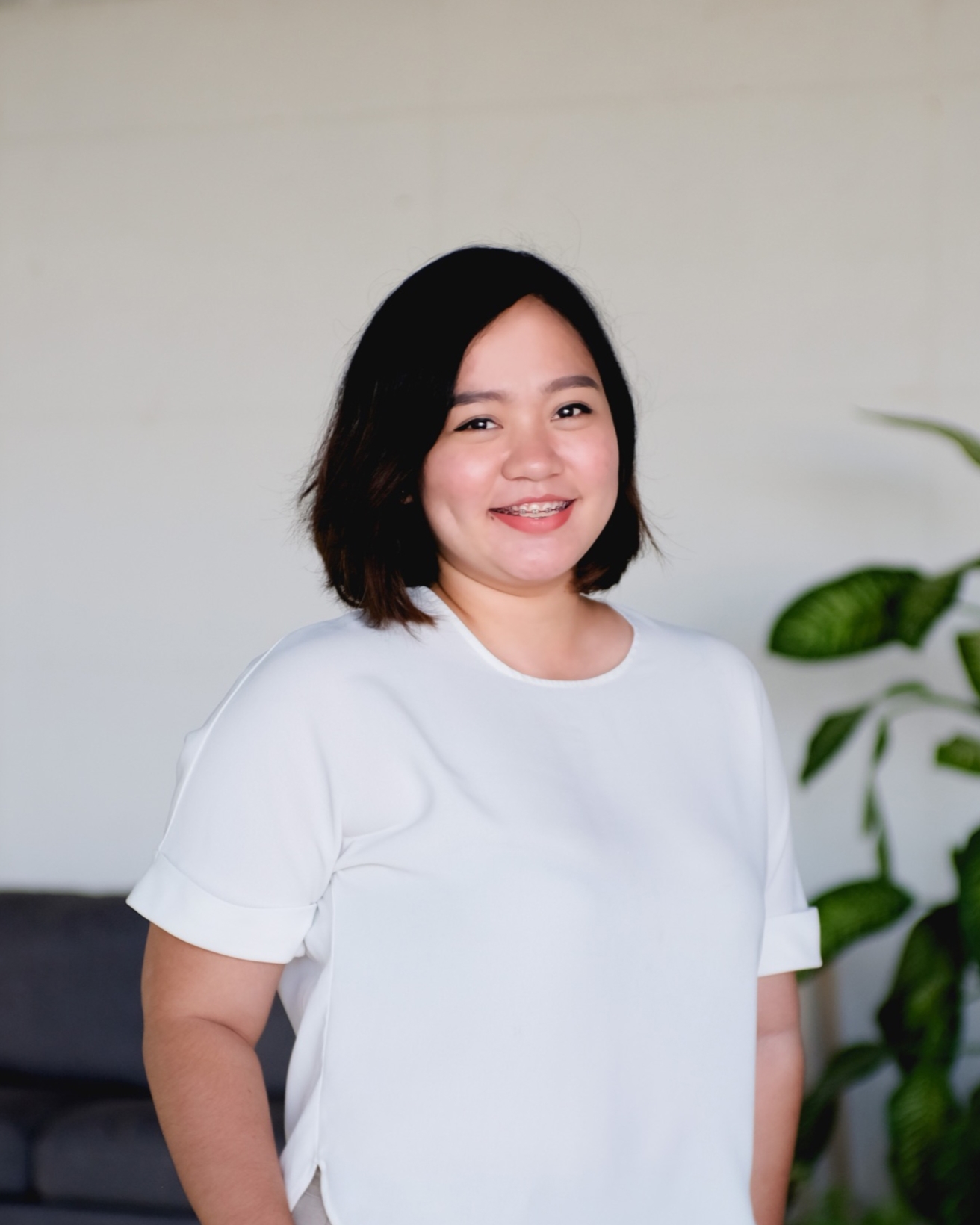 eureka quijano
eureka quijano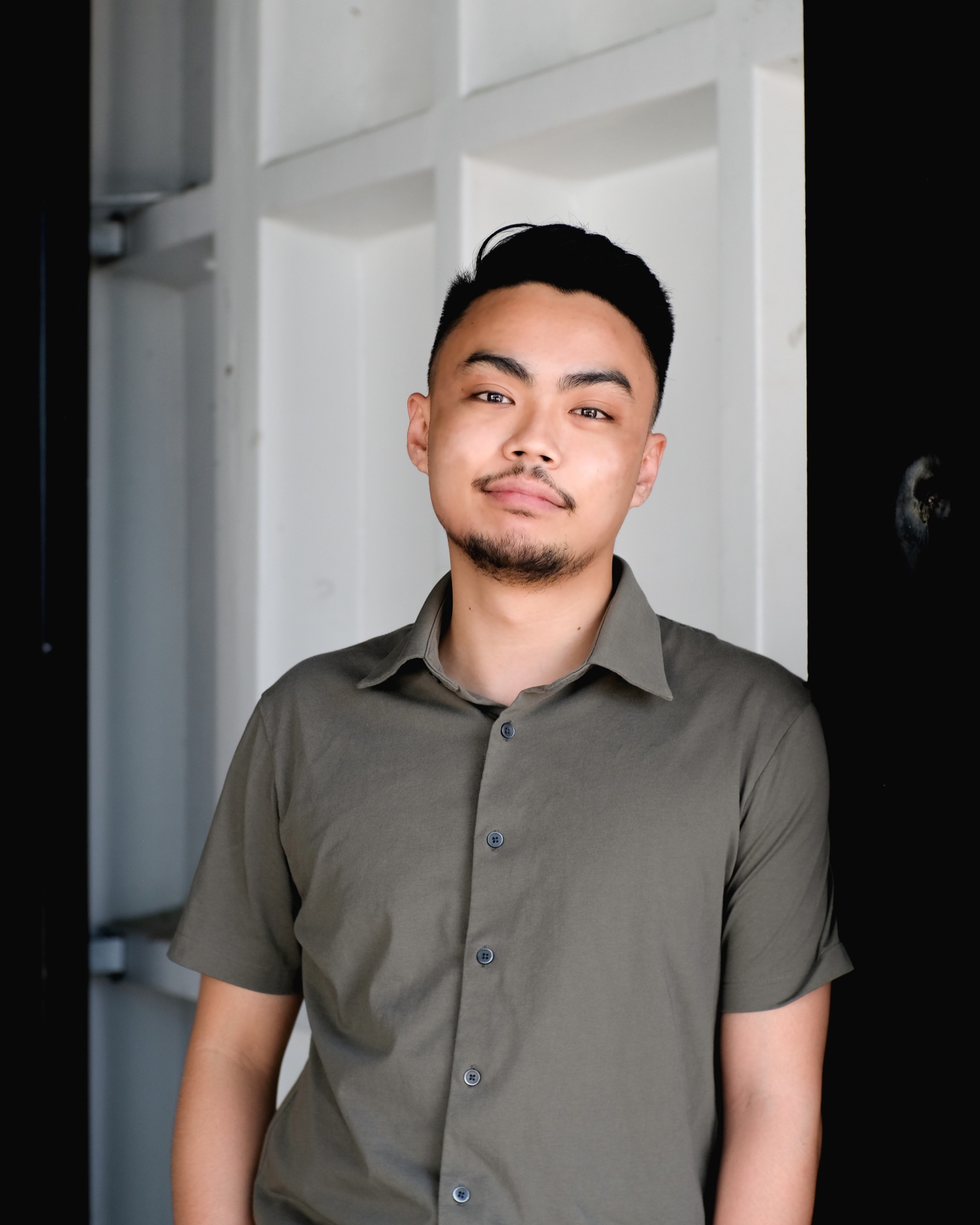 manuel siaotong
manuel siaotong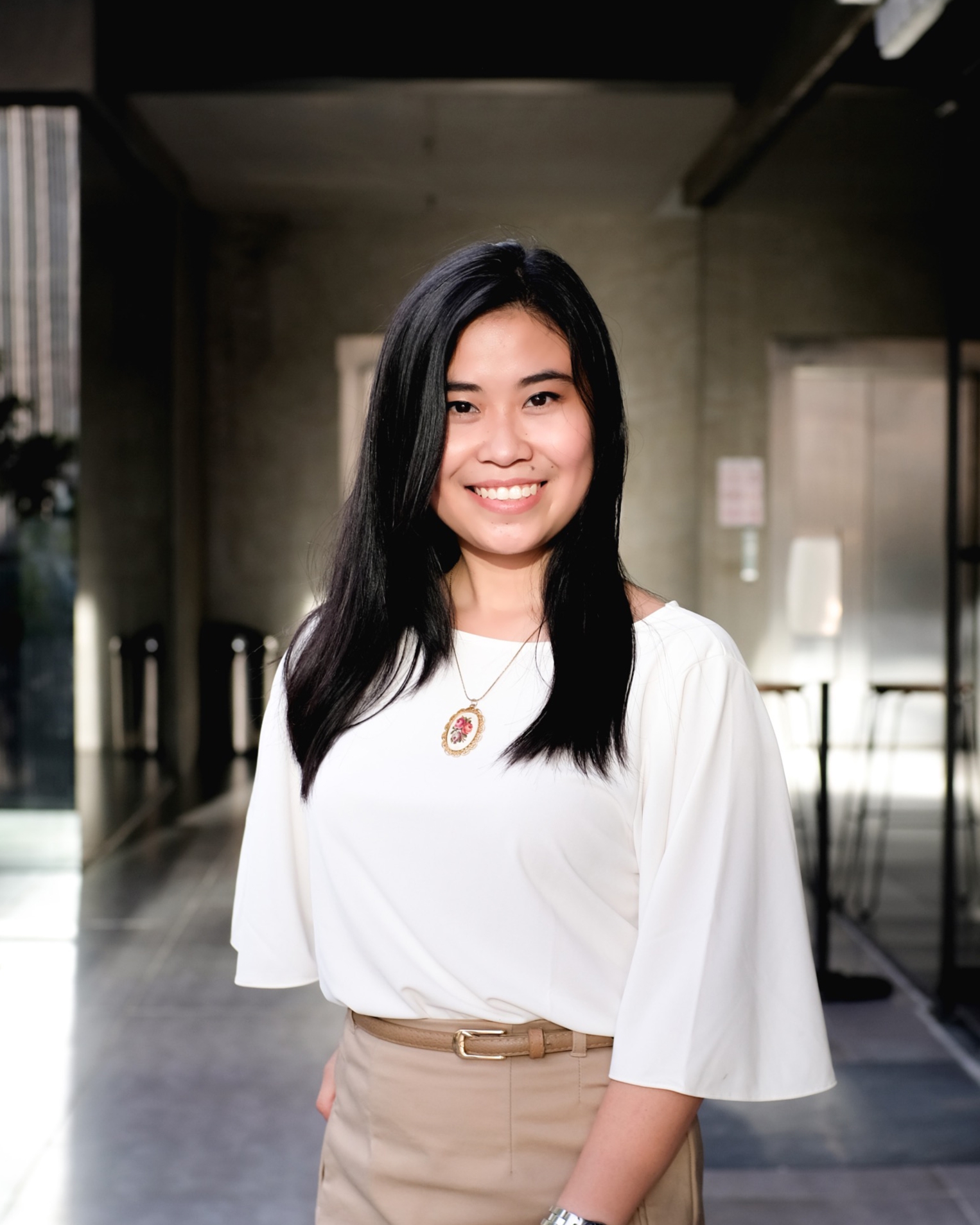 chloe huang
chloe huang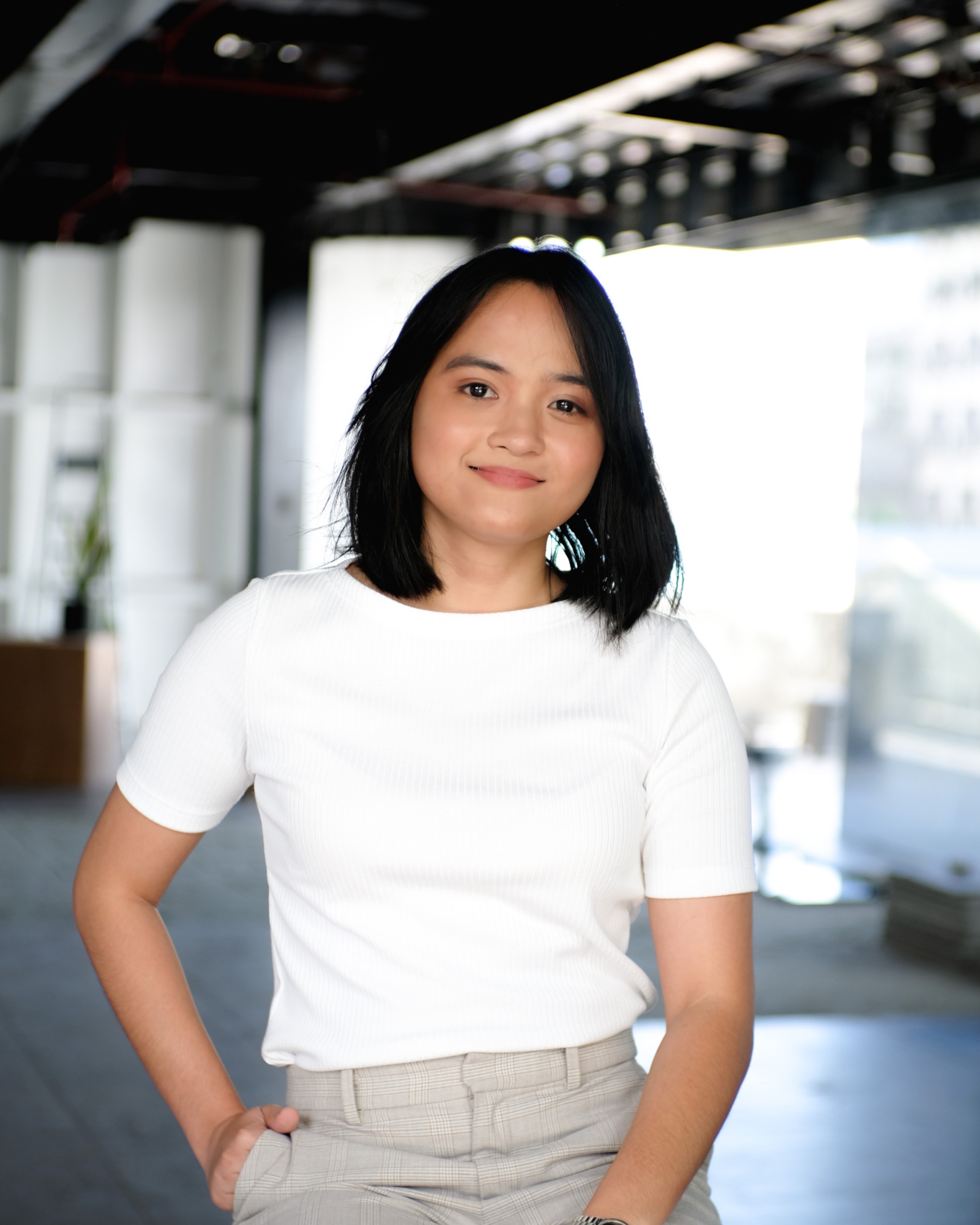 shanane malahay
shanane malahay