Location:
Binaliw, Cebu City
Typology:
Residential Midrise
Status:
Under Construction
Lot Area:
8,408 sqm
Floor Area:
9,319 sqm
Design Team:
Jurand Edpan
Jason Chua
one garden residences
This residential project was conceptualized as a retirement village for Overseas Filipino Workers (OFW’s). It was the client’s explicit request that units within this development should be financially accessible for its given target market, but at the same time embody the appearance and spatial quality of higher-end residences.
The architectural solution was to create a set of interlocking residential blocks that permitted a garden-apartment layout per unit. The project was therefore conceptualized with a lego-like arrangement of residential modules that resulted in a playful façade.
Each unit was planned and designed with the goal in mind of curating the surrounding forestry, in a sense extending the exterior greenery into the interior, allowing even the smallest units to spatially feel more open and expansive.

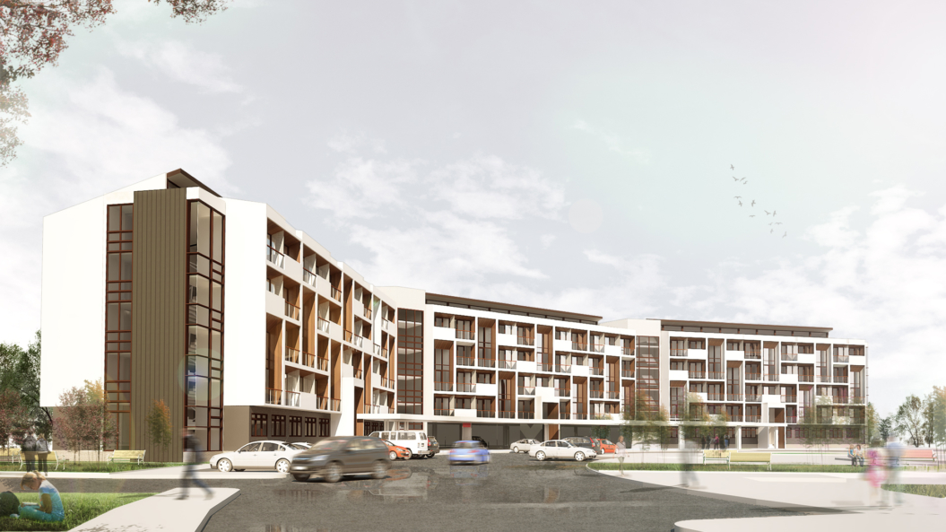
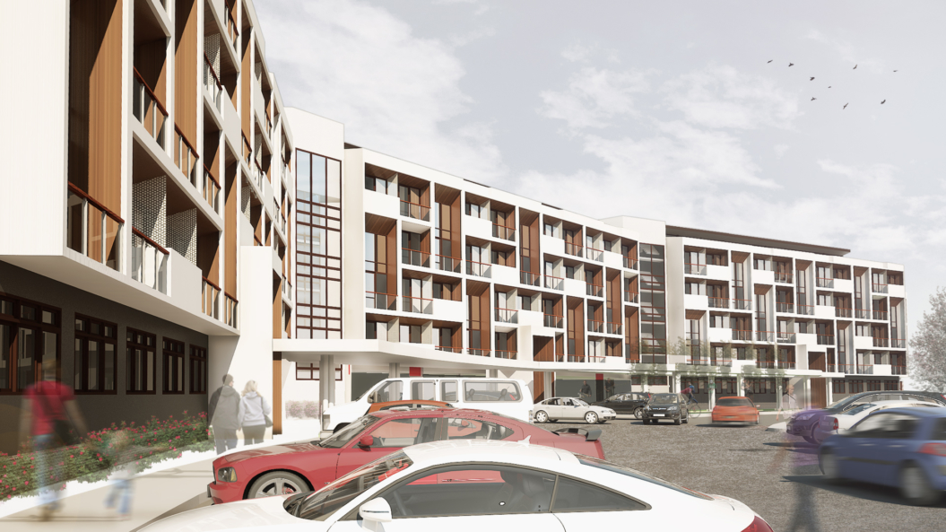
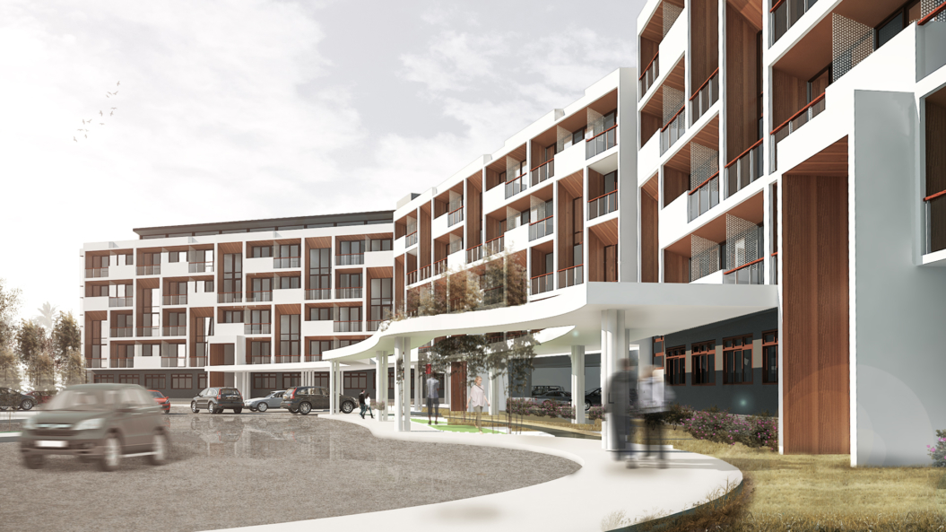
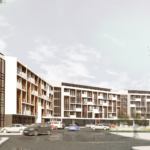
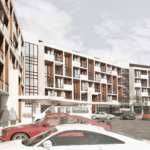
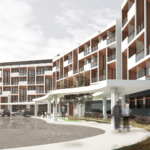
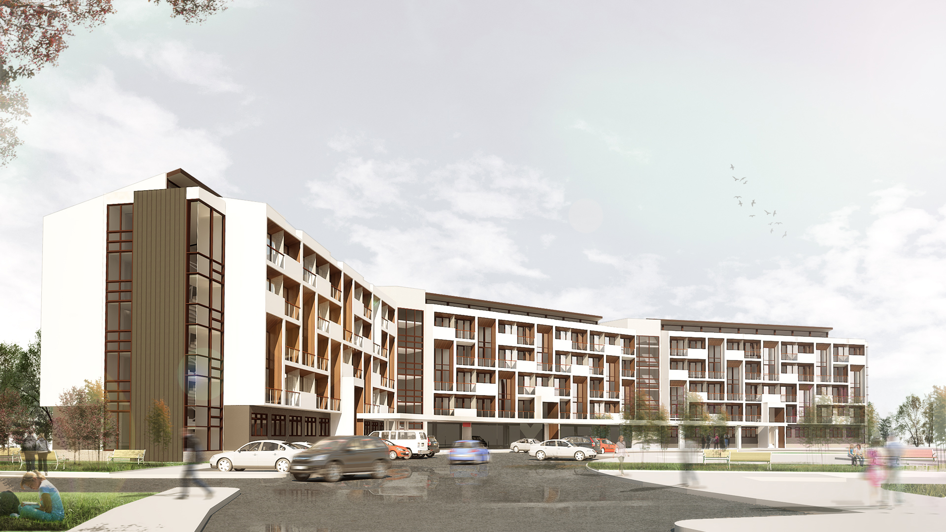
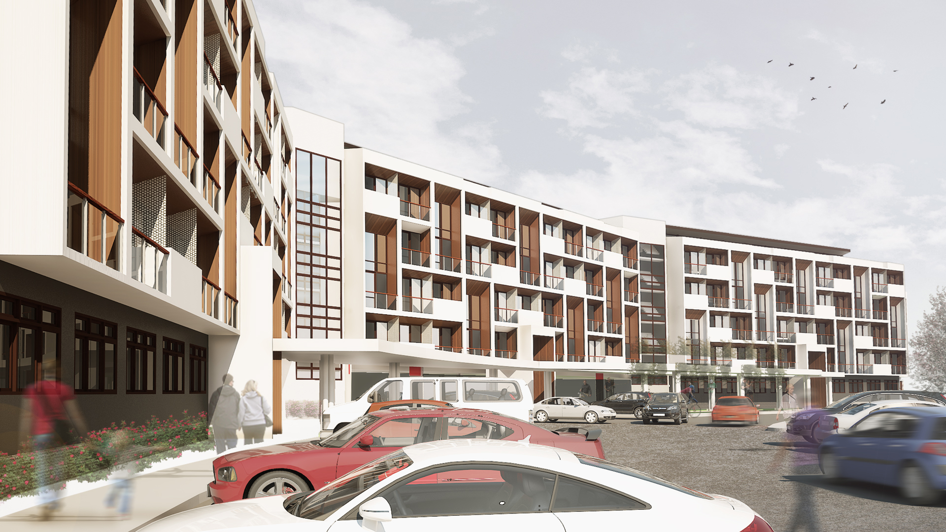
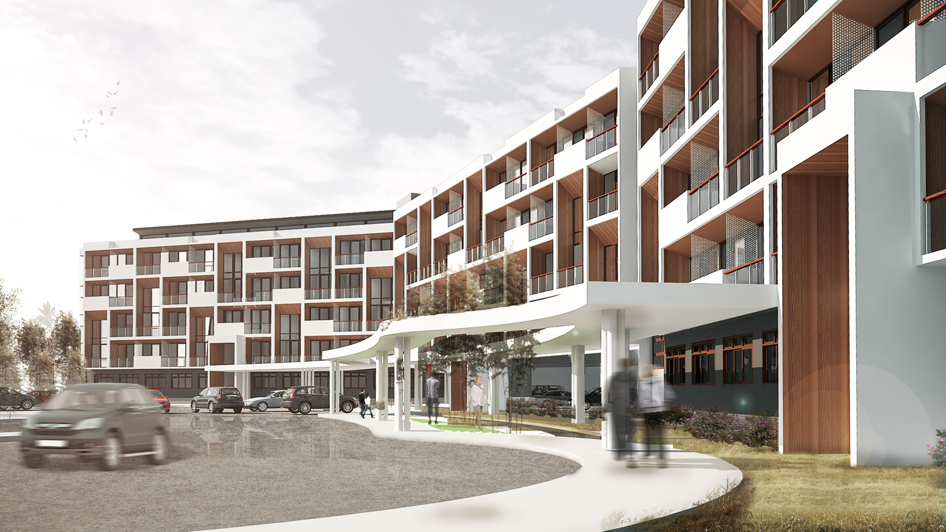


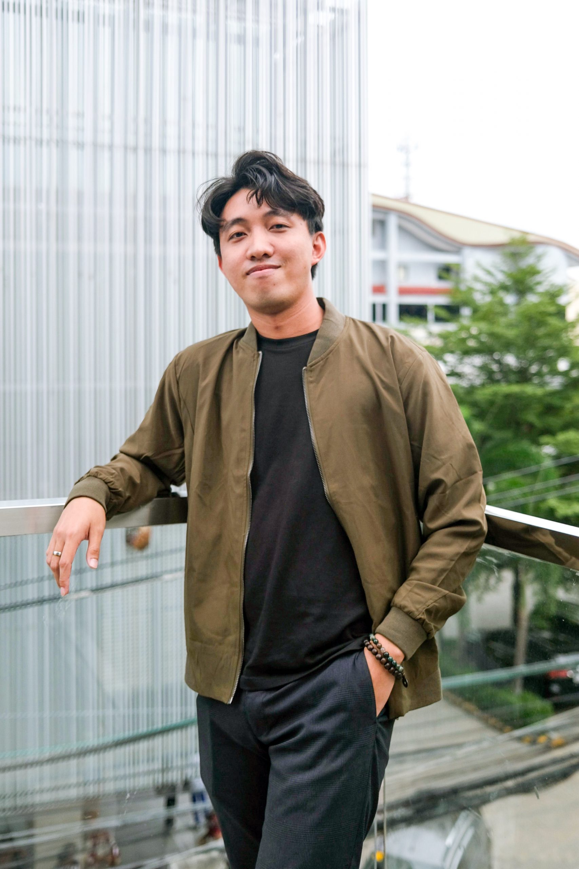 renzo villaran
renzo villaran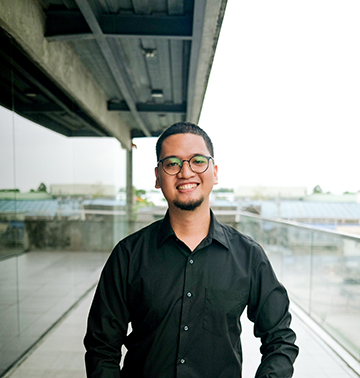 carlo del mar
carlo del mar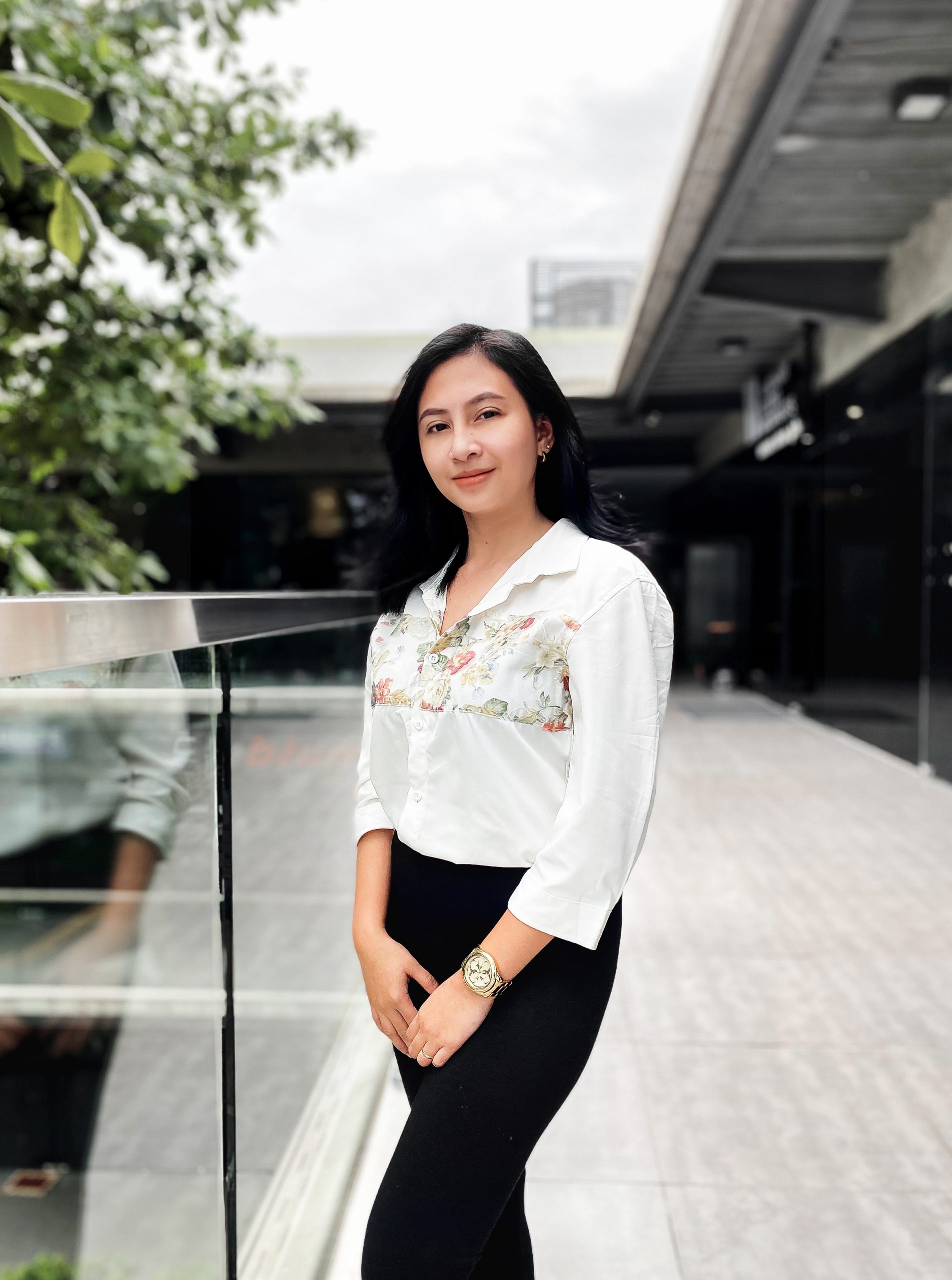 danika jabel
danika jabel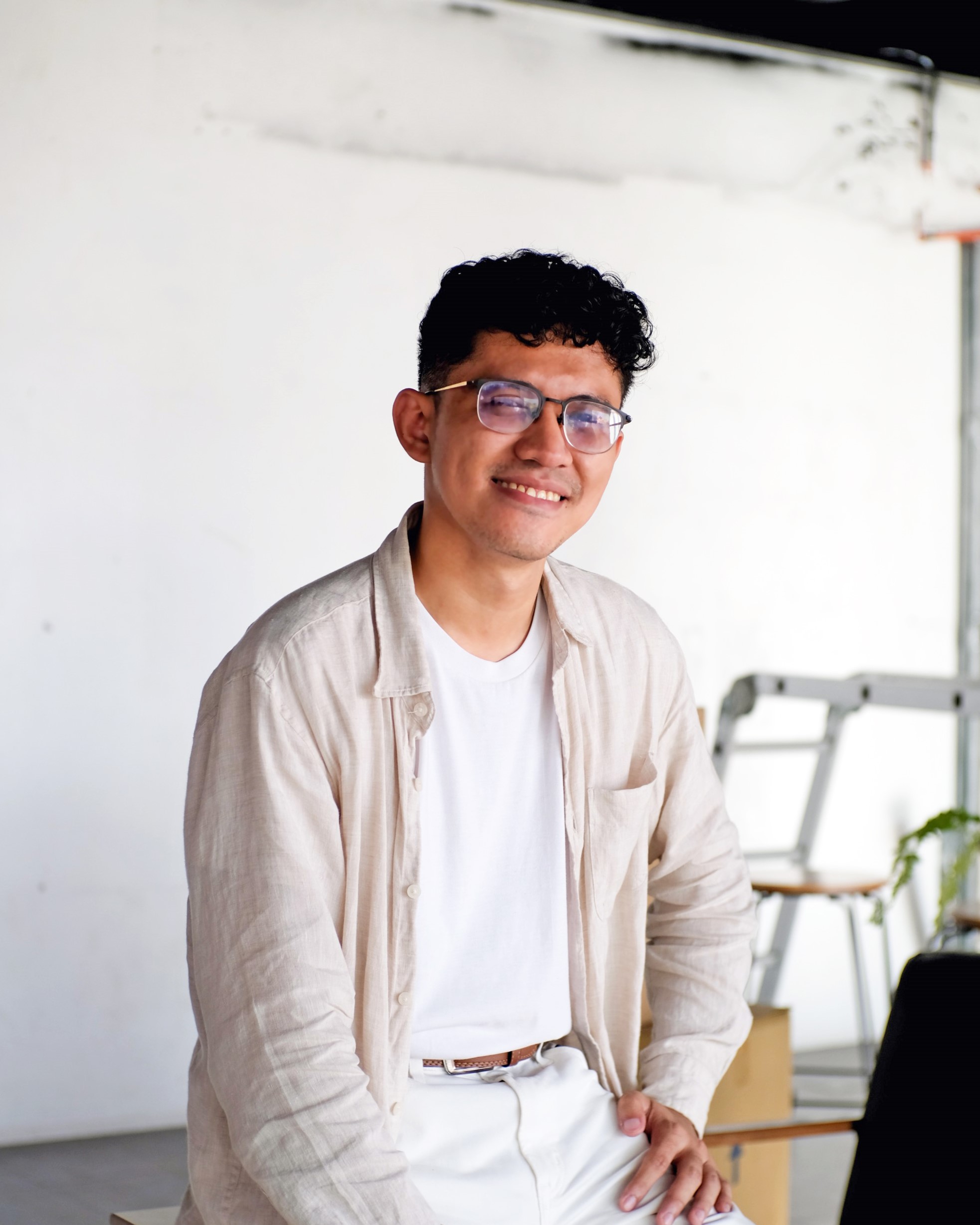 brian perandos
brian perandos marvin siaotong
marvin siaotong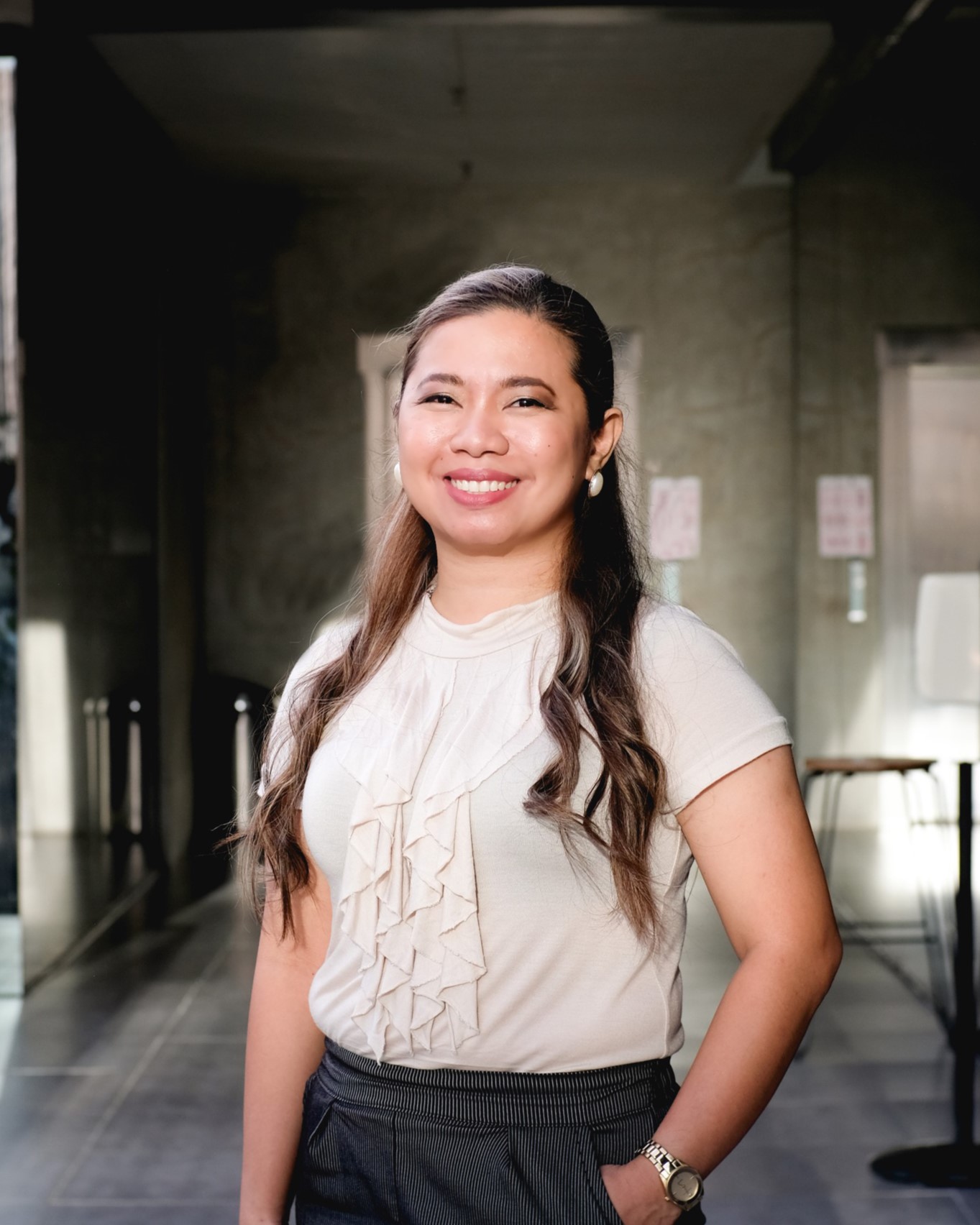 sarah albura
sarah albura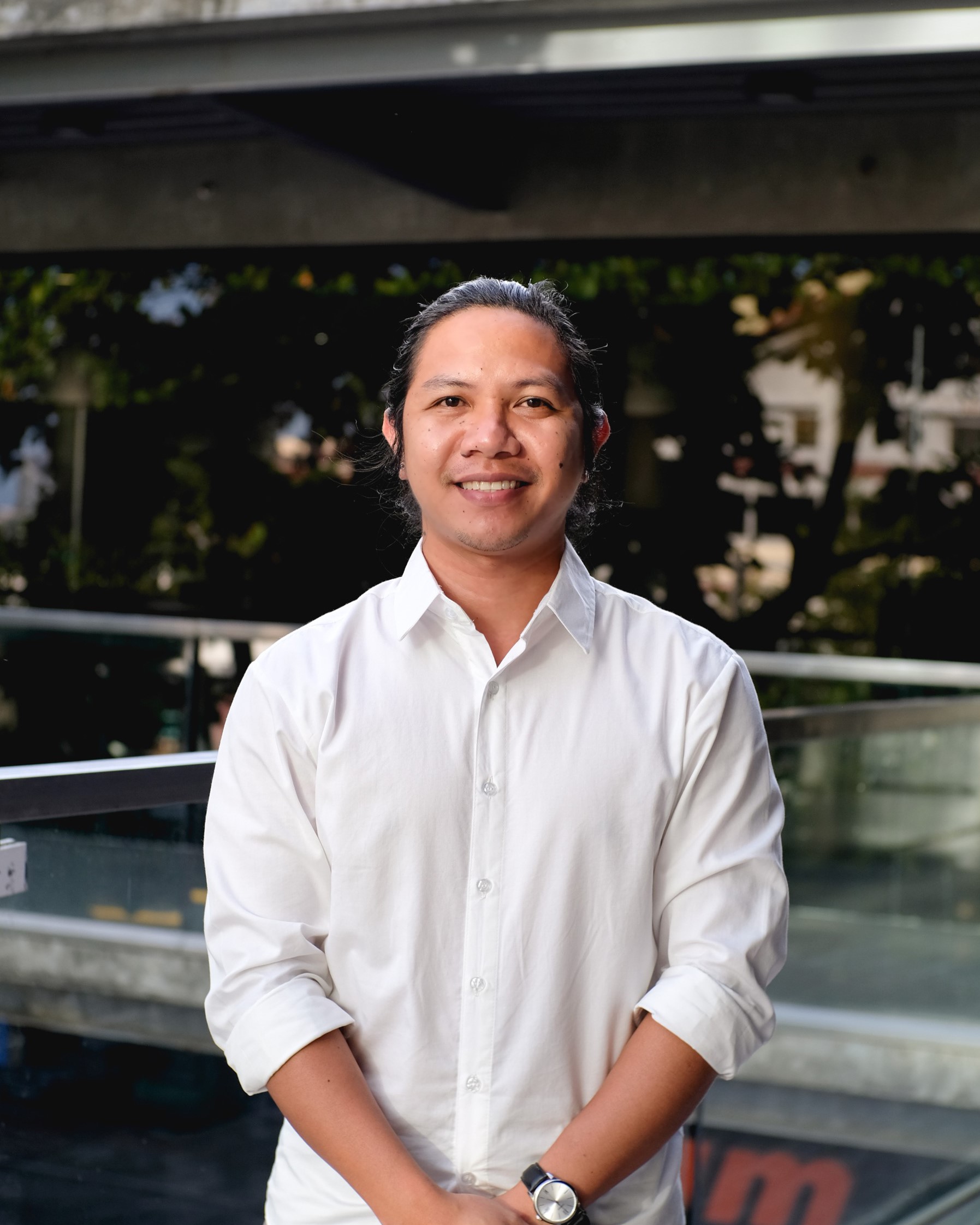 jurand edpan
jurand edpan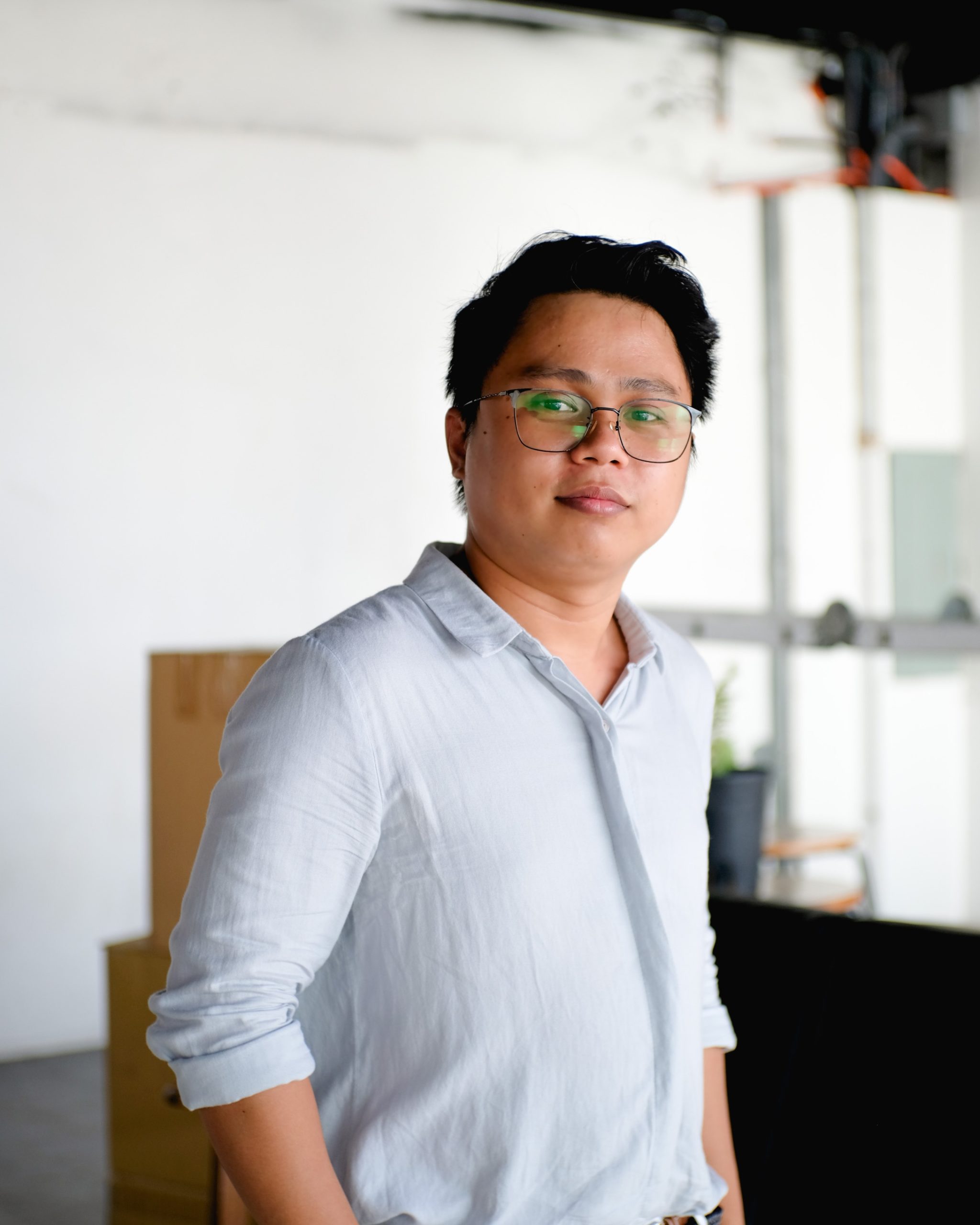 irvin flores
irvin flores jason chua
jason chua jonah roble
jonah roble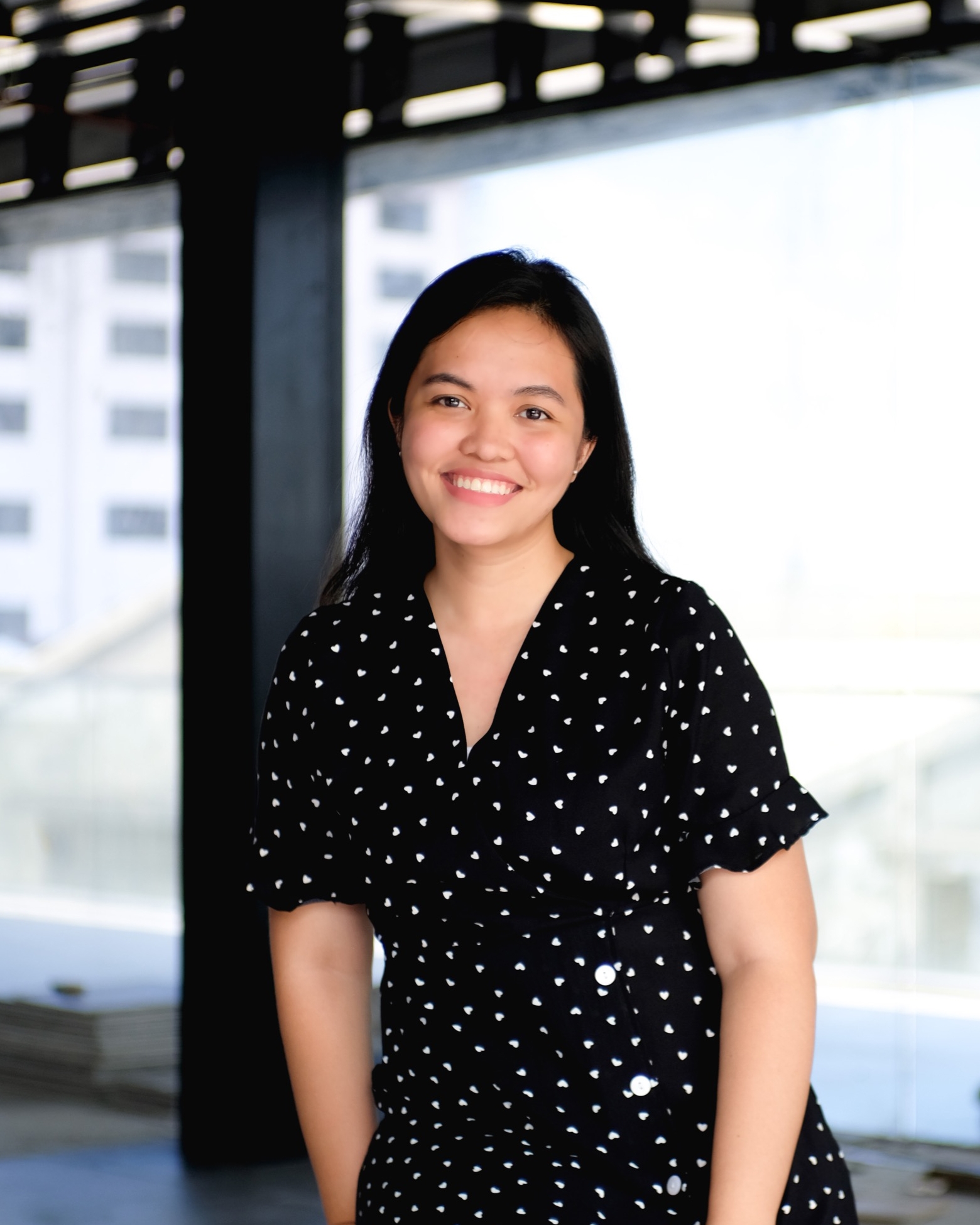 katrina teves
katrina teves von gumboc
von gumboc eureka quijano
eureka quijano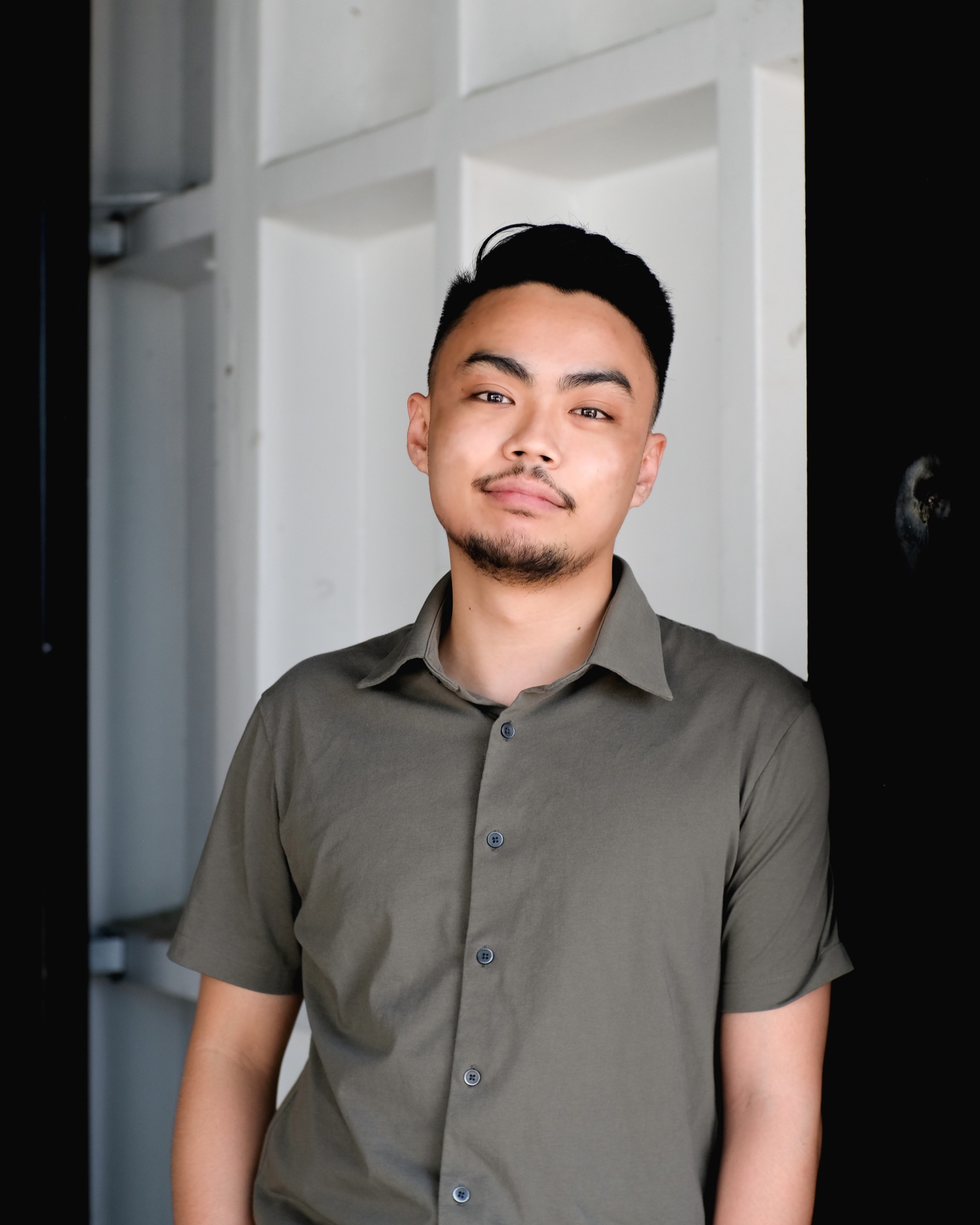 manuel siaotong
manuel siaotong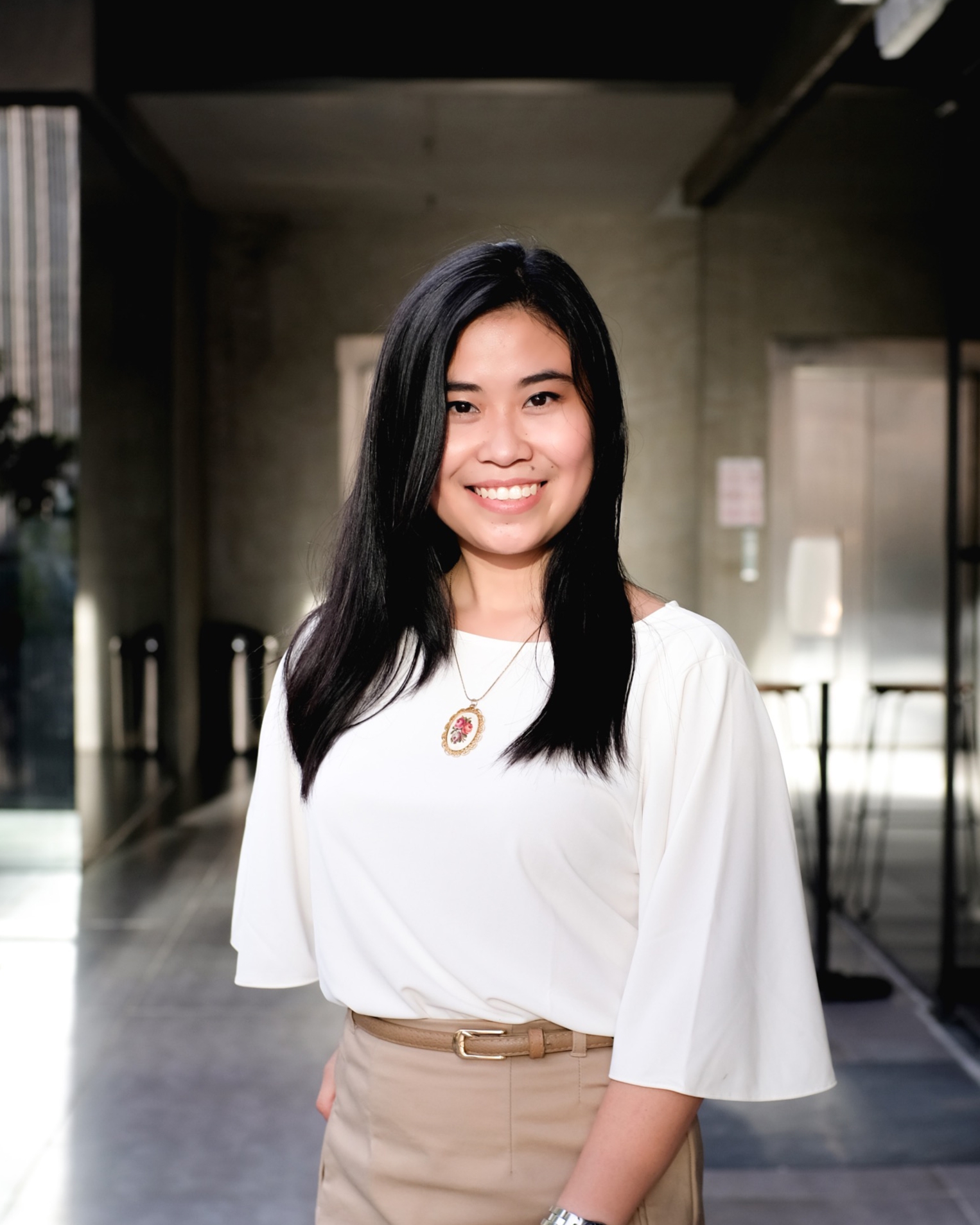 chloe huang
chloe huang shanane malahay
shanane malahay