Location:
Banilad, Cebu City
Typology:
Residential
Status:
Built, 2015
Lot Area:
400 sqm
2+1 house
Before engaging this project, we first had to ask ourselves the age old question being faced by architects doing renovation/extension projects. Do we take something new and make it look old in order to blend with the current environment, or do we highlight that contrast and let it tell a clear story between old and new. Our answer was the latter and here’s why. Rather than spend to make something new look old and be governed by the architectural style of current structure(i.e. maintaining the proportion of windows and other fenestrations, the roof pitch, etc.), why not introduce a new architectural style that becomes more responsive to the built environment , clearly signifying the evolution of the home into this modern dwelling for the new family.
To do this we looked intently at the site and found that the extension we proposed to make was facing directly west towards the afternoon sun and would be highly visible to passersby along the main access road. The resulting solution was a direct response to this dilemma. By providing vertical louvers we were able to solve the problem of excessive heat from entering the home. These vertical louvers also served a second purpose, by orienting them strategically we were able to block the views of passersby thereby providing privacy for the family while still providing a generous amount of natural light to filter in through the large windows.
The previous design of the house was conventional in all aspects, and adding to this, the dwelling is also dilapidated coupled with its architecture that was not fully responsive to its immediate environment.
Our approach was to show a clear definition between the old and new structure, and incorporate architectural elements that would enable the house to effectively respond to the sun and needs of privacy.
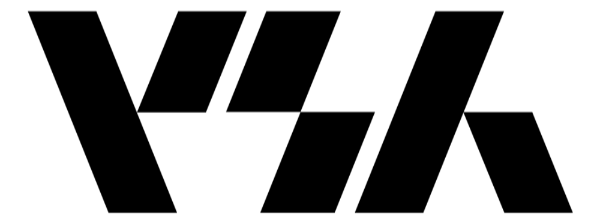
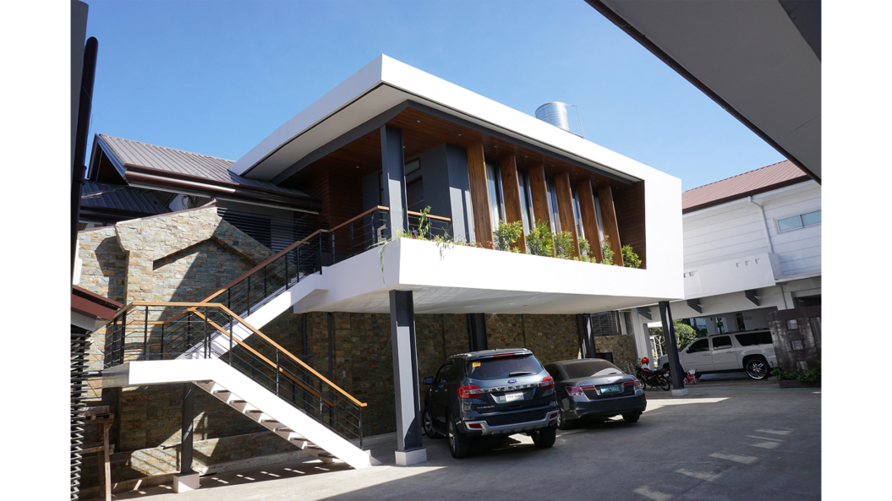
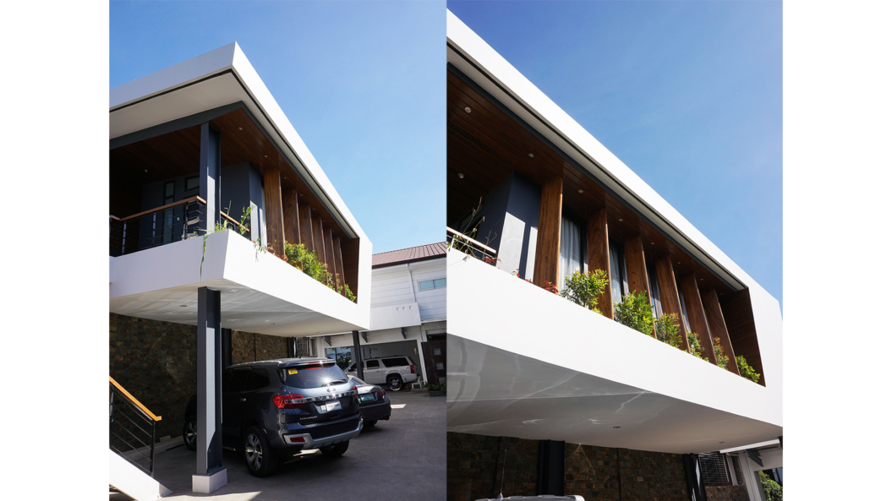
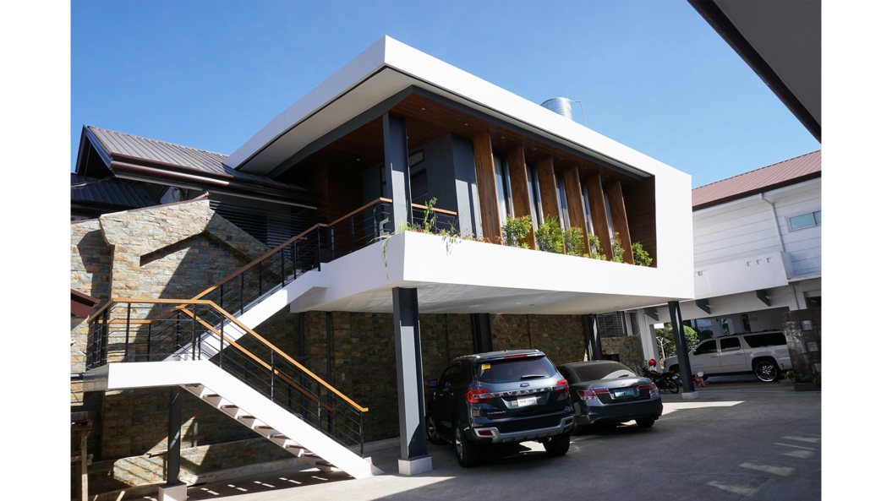
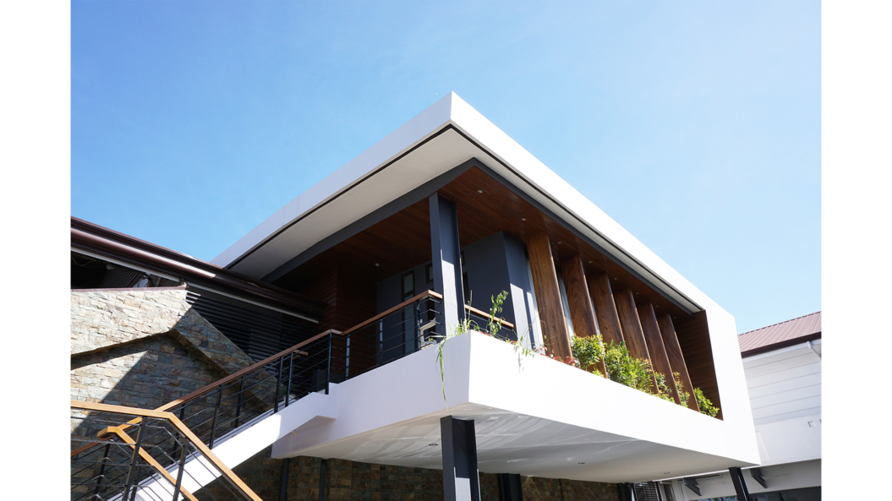
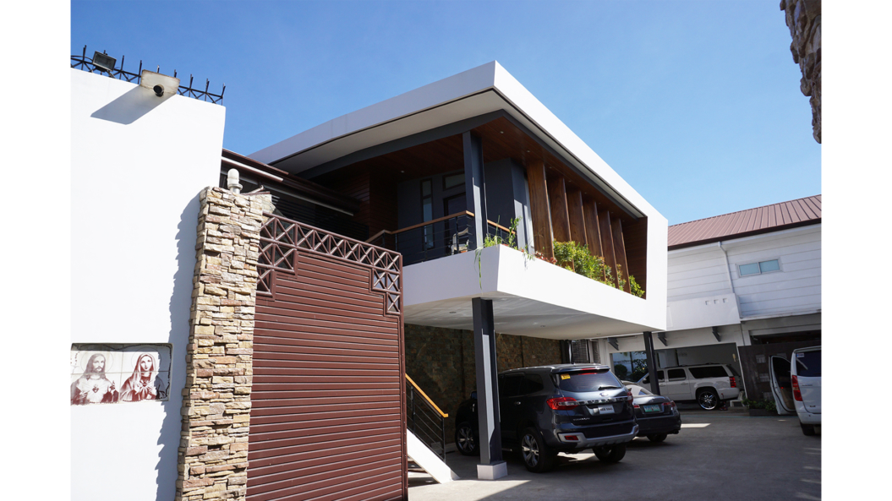
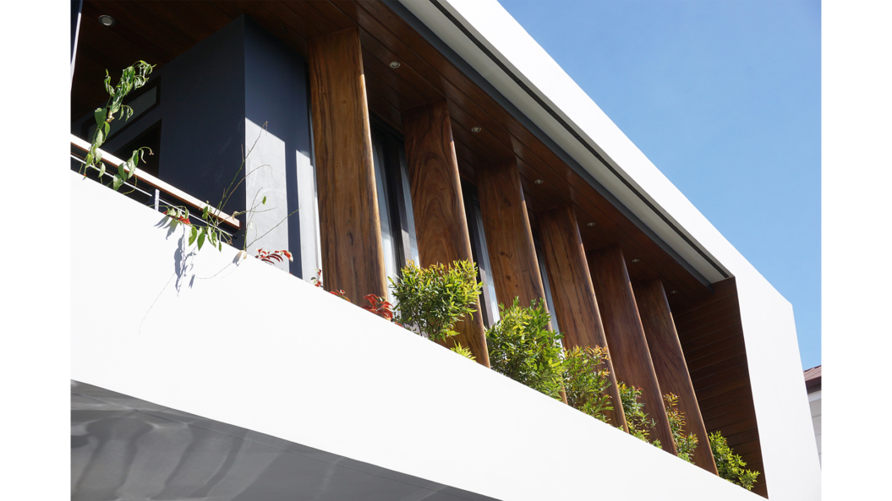
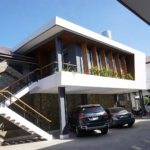
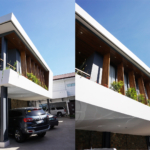
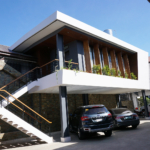
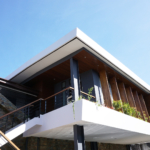
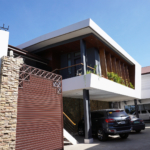
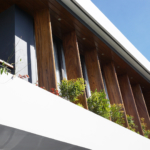



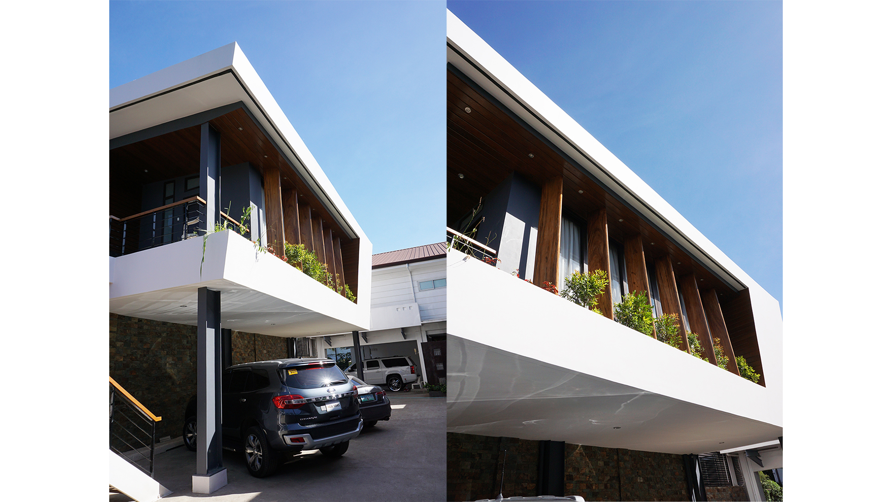



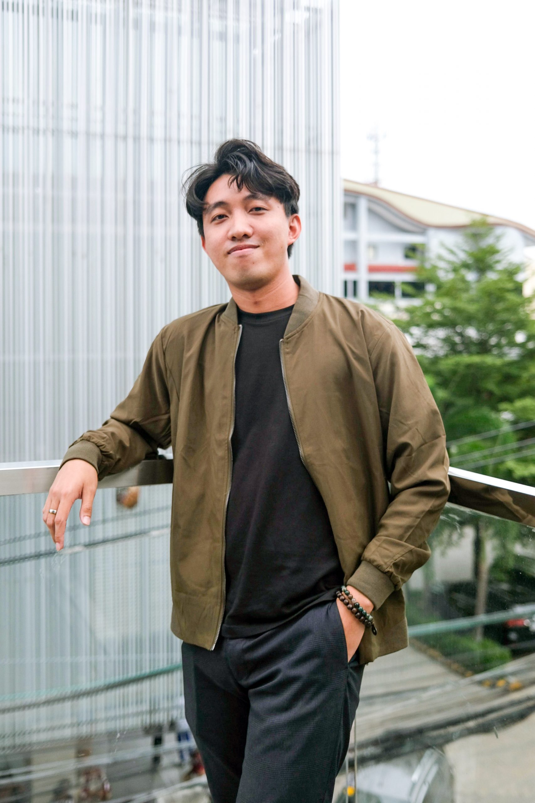 renzo villaran
renzo villaran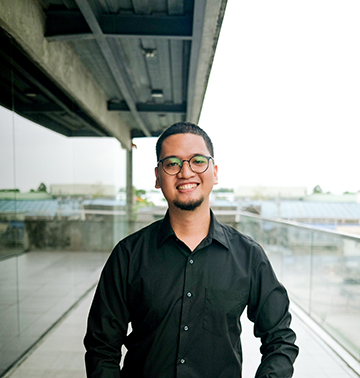 carlo del mar
carlo del mar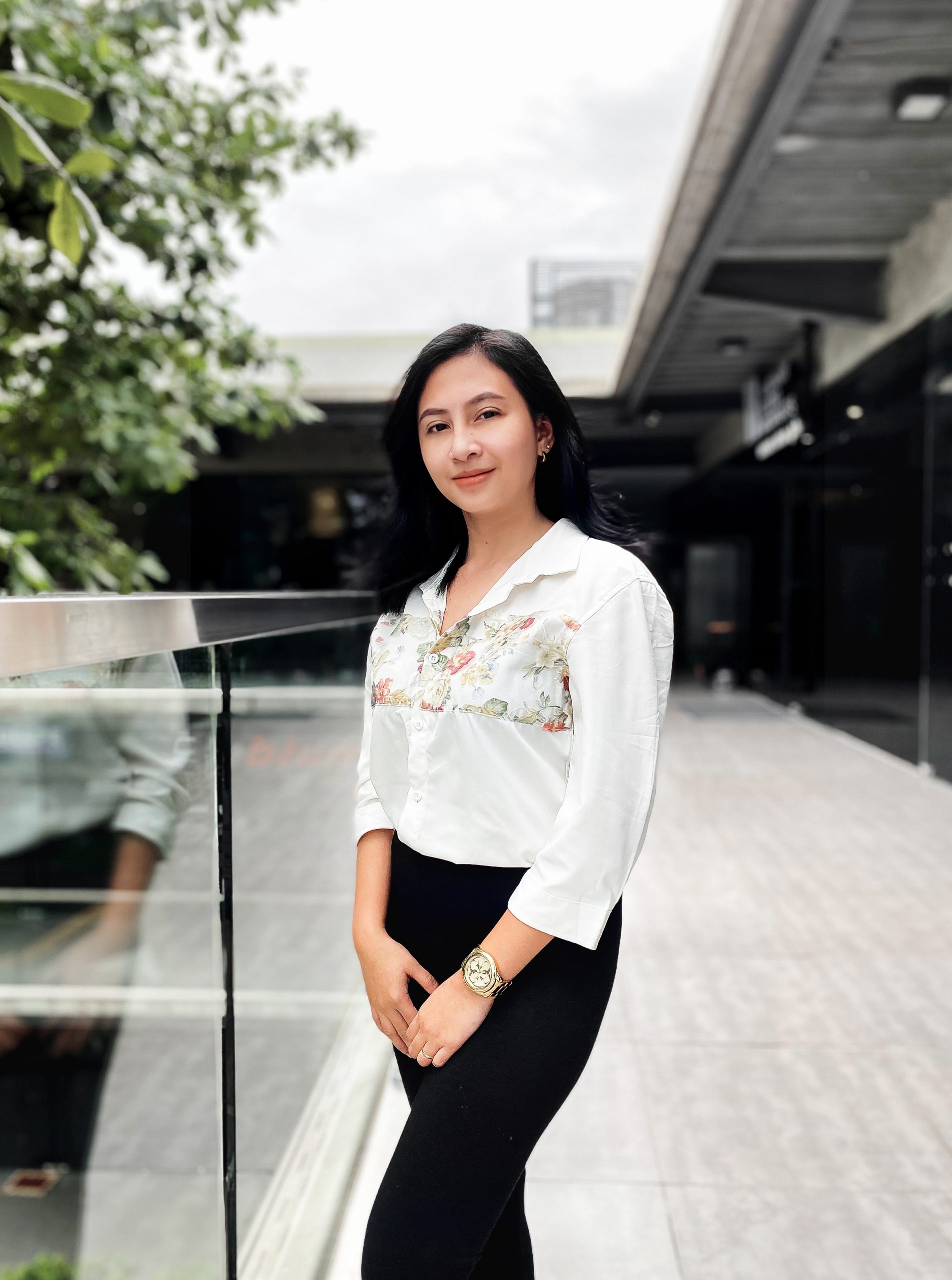 danika jabel
danika jabel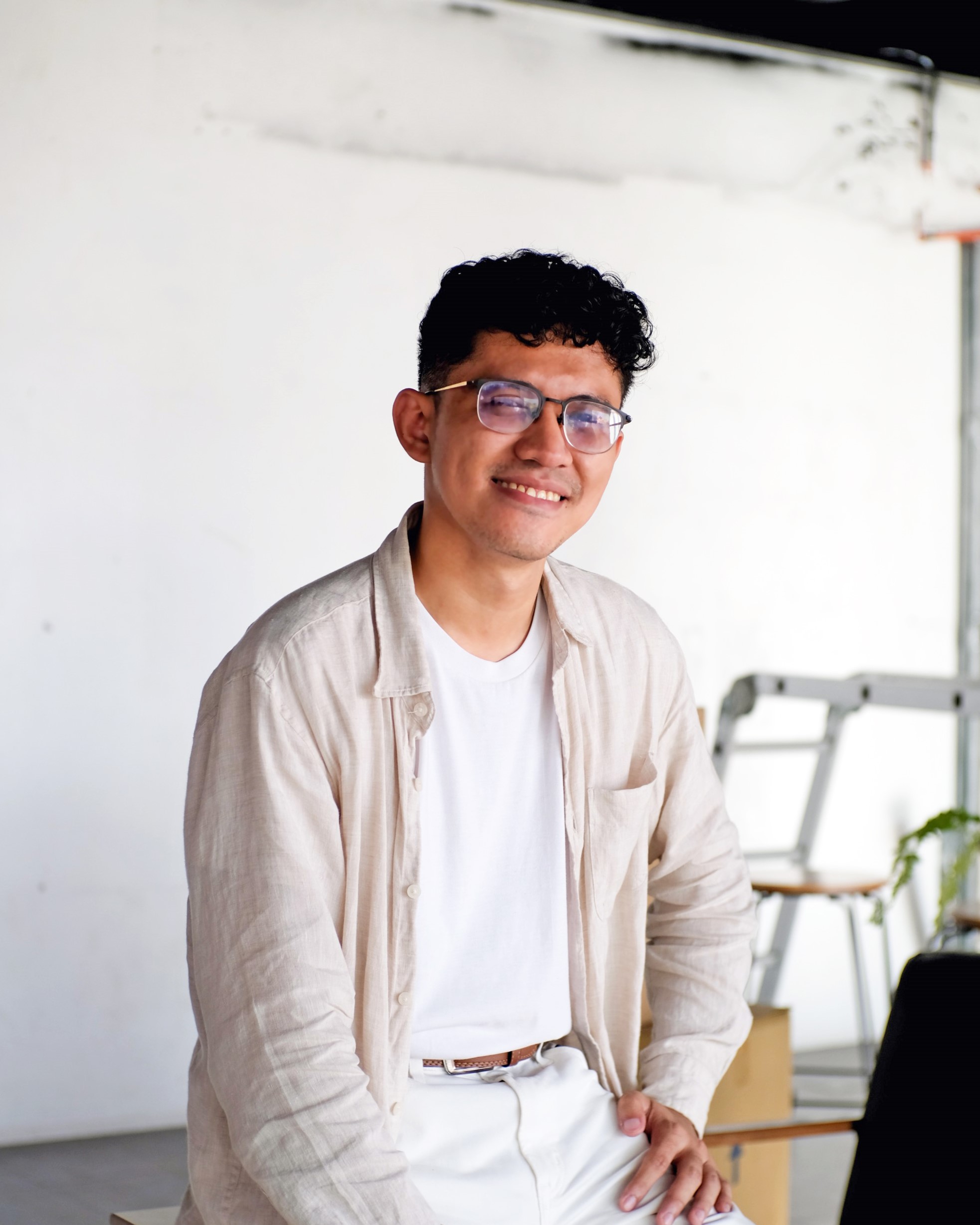 brian perandos
brian perandos marvin siaotong
marvin siaotong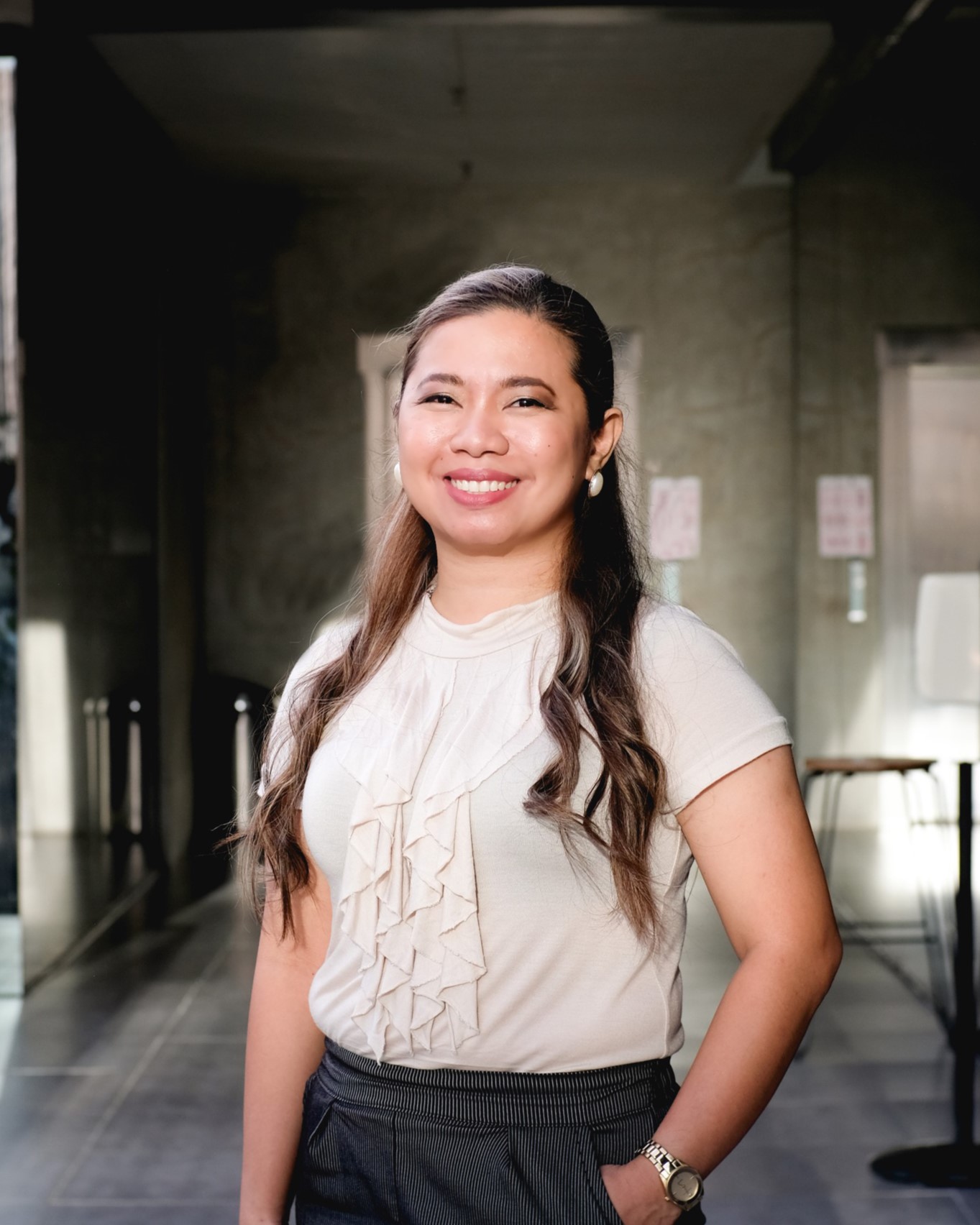 sarah albura
sarah albura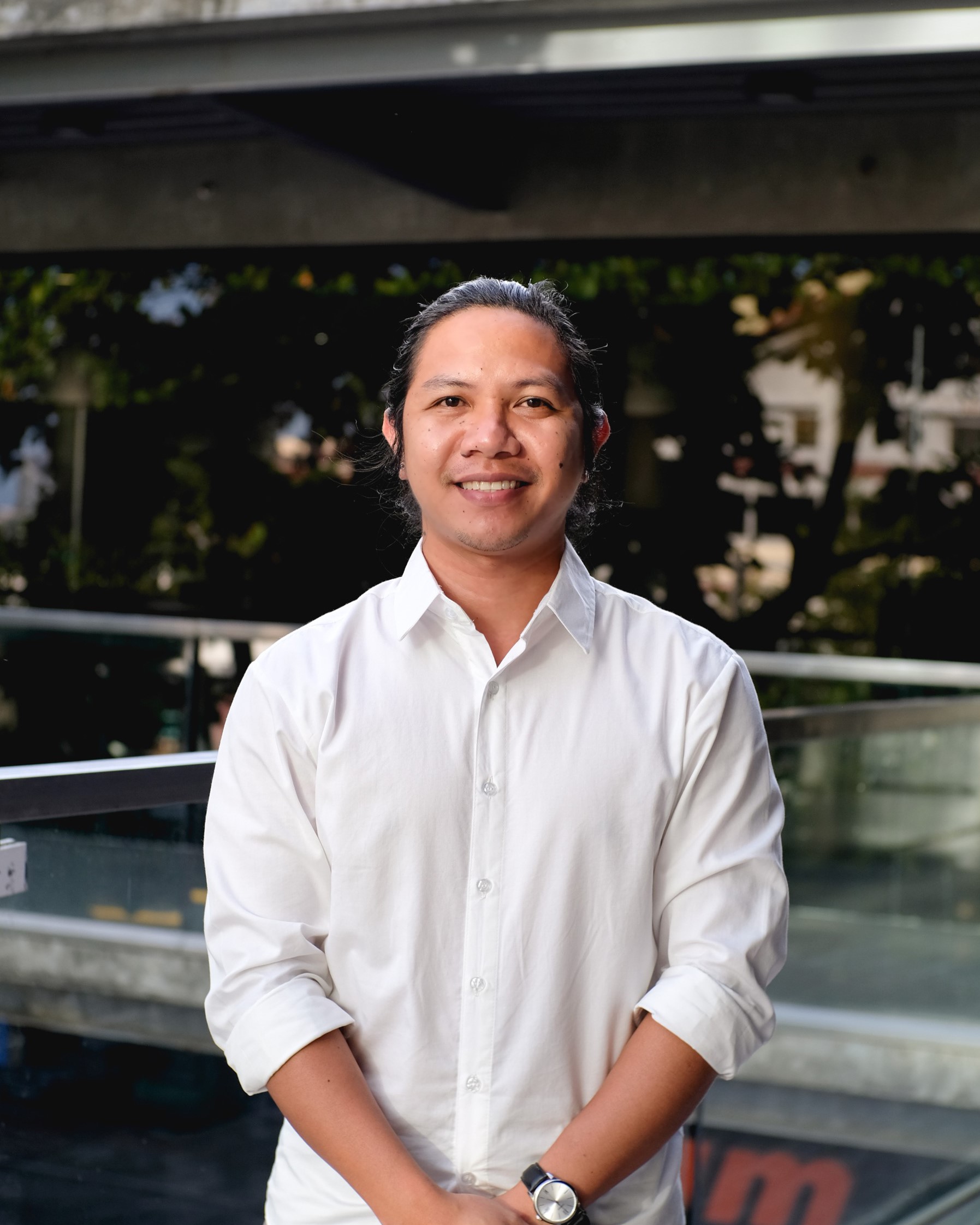 jurand edpan
jurand edpan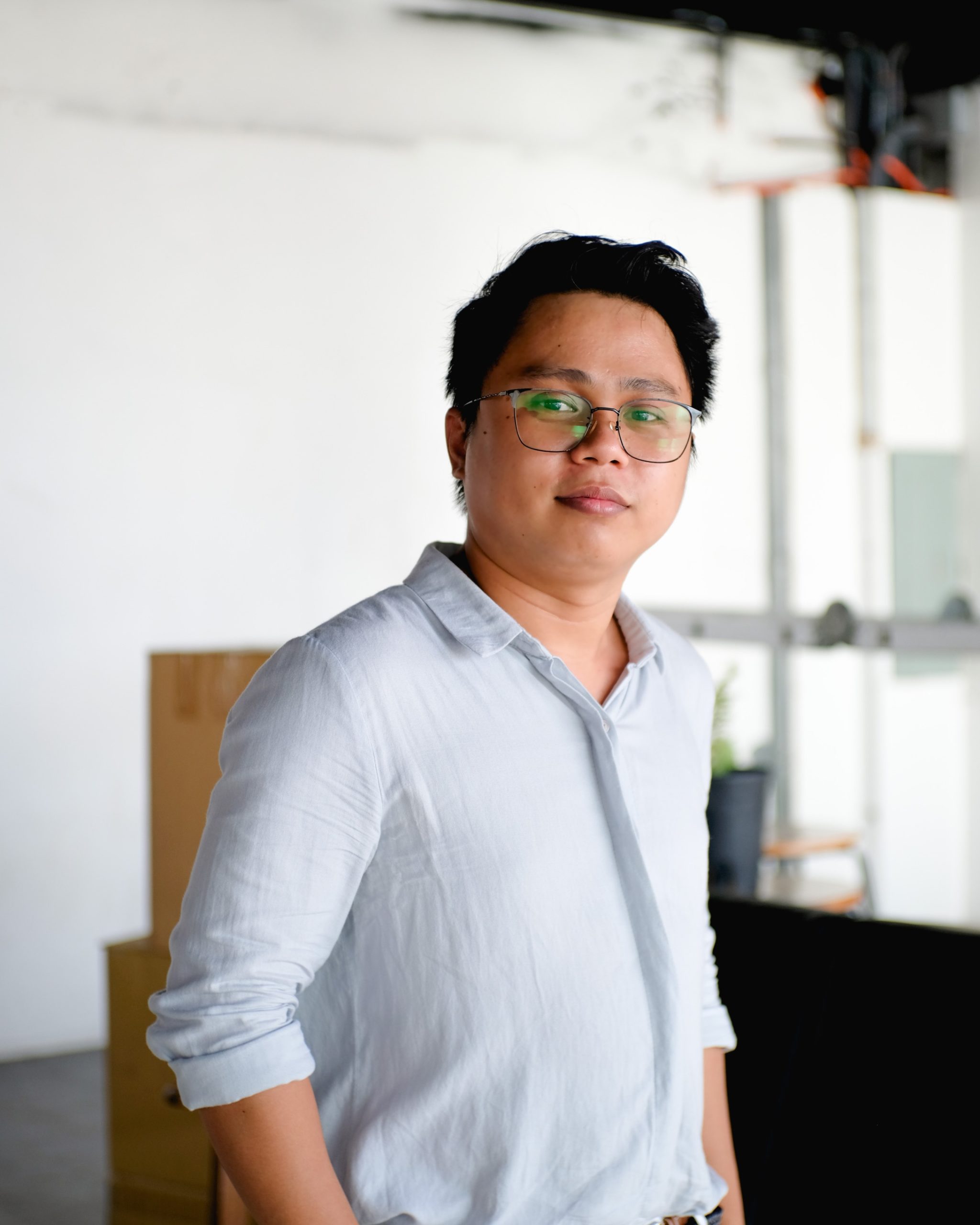 irvin flores
irvin flores jason chua
jason chua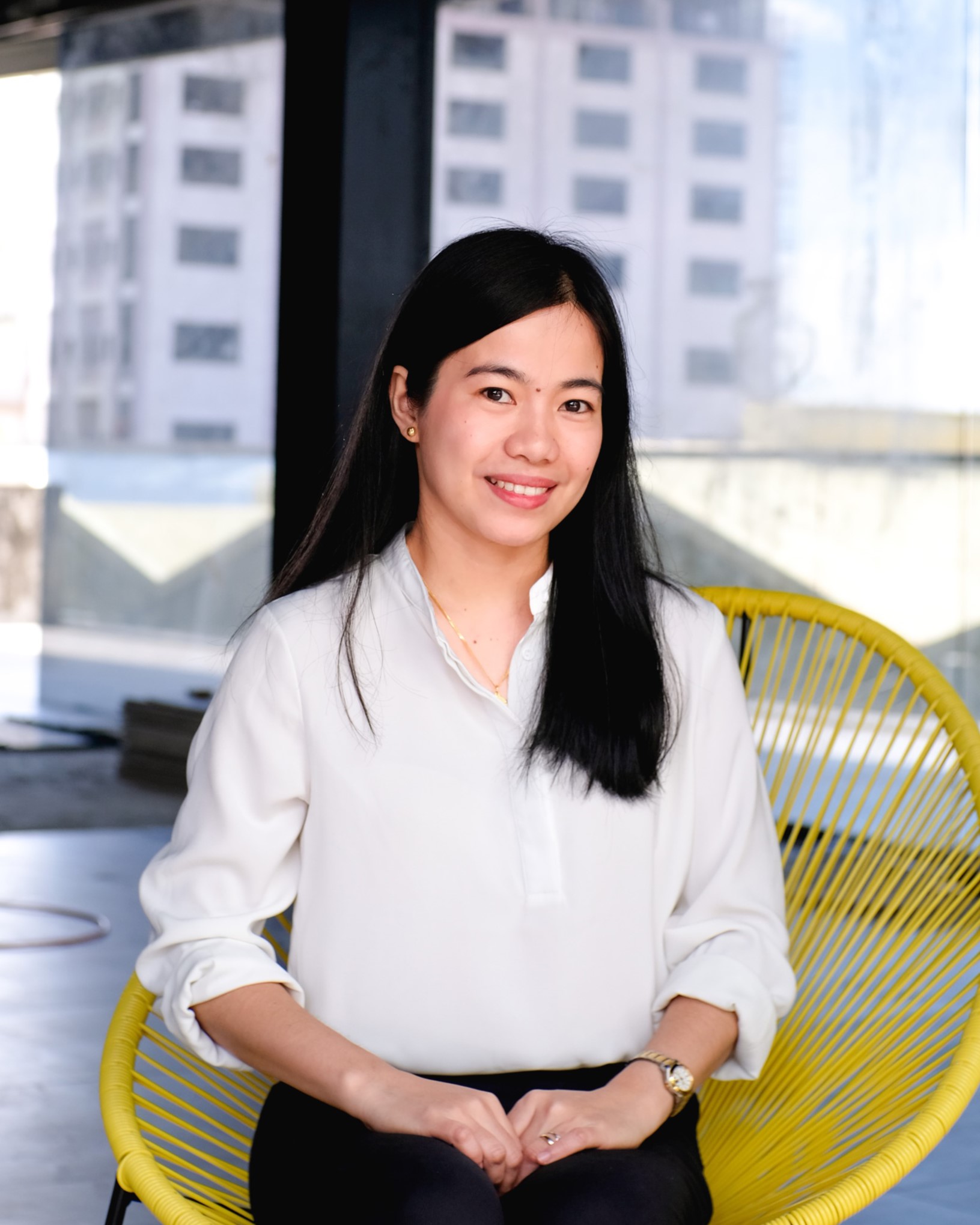 jonah roble
jonah roble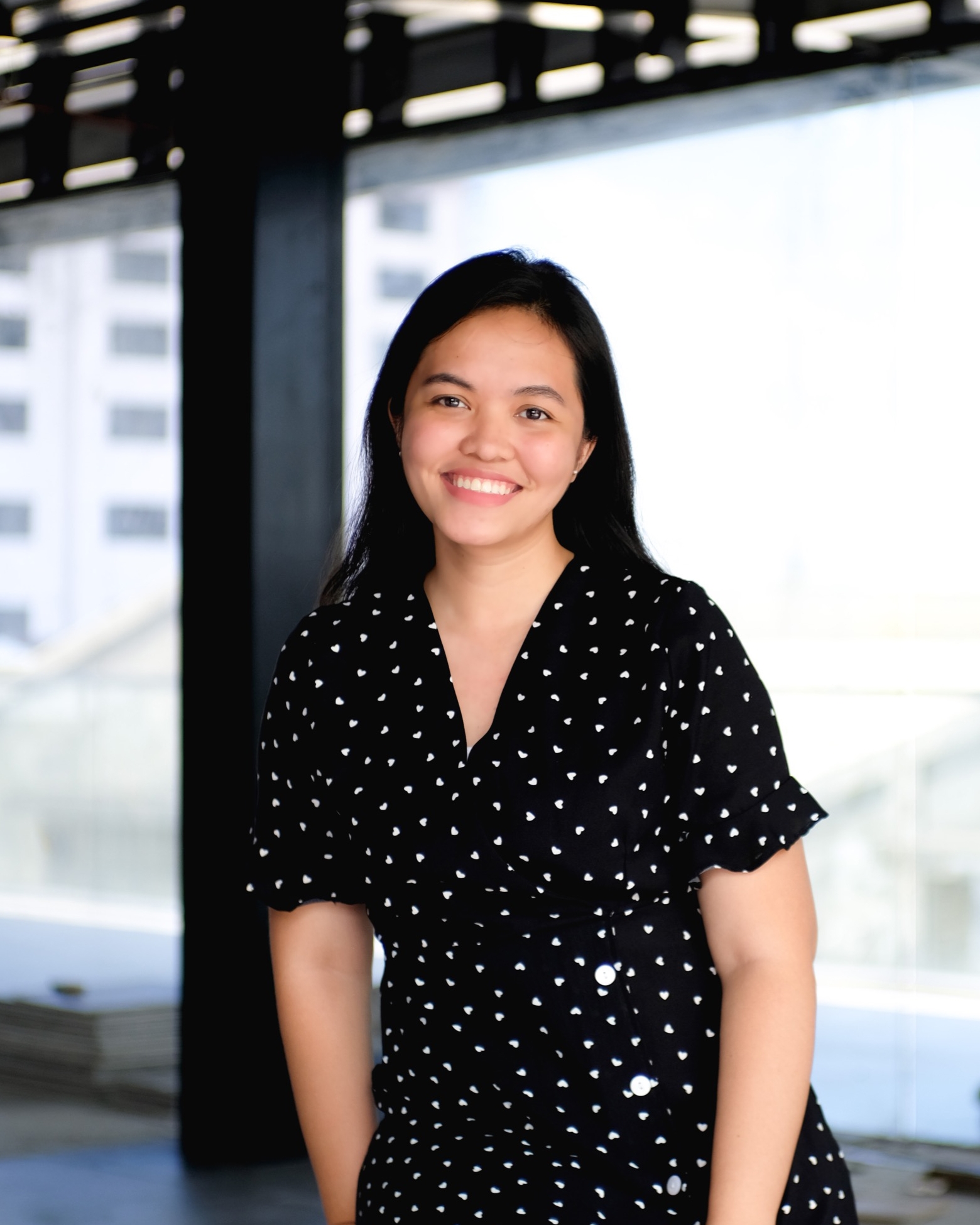 katrina teves
katrina teves von gumboc
von gumboc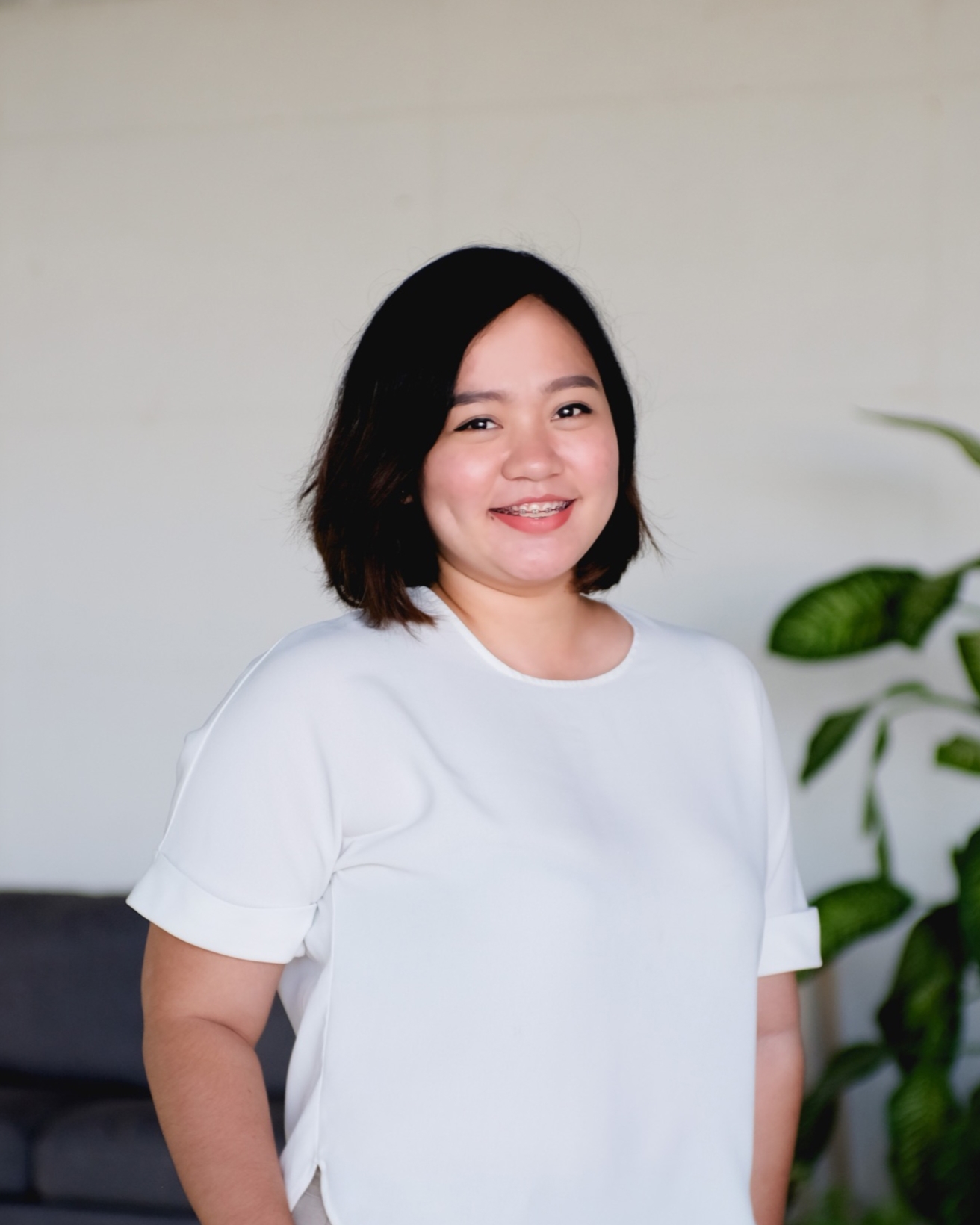 eureka quijano
eureka quijano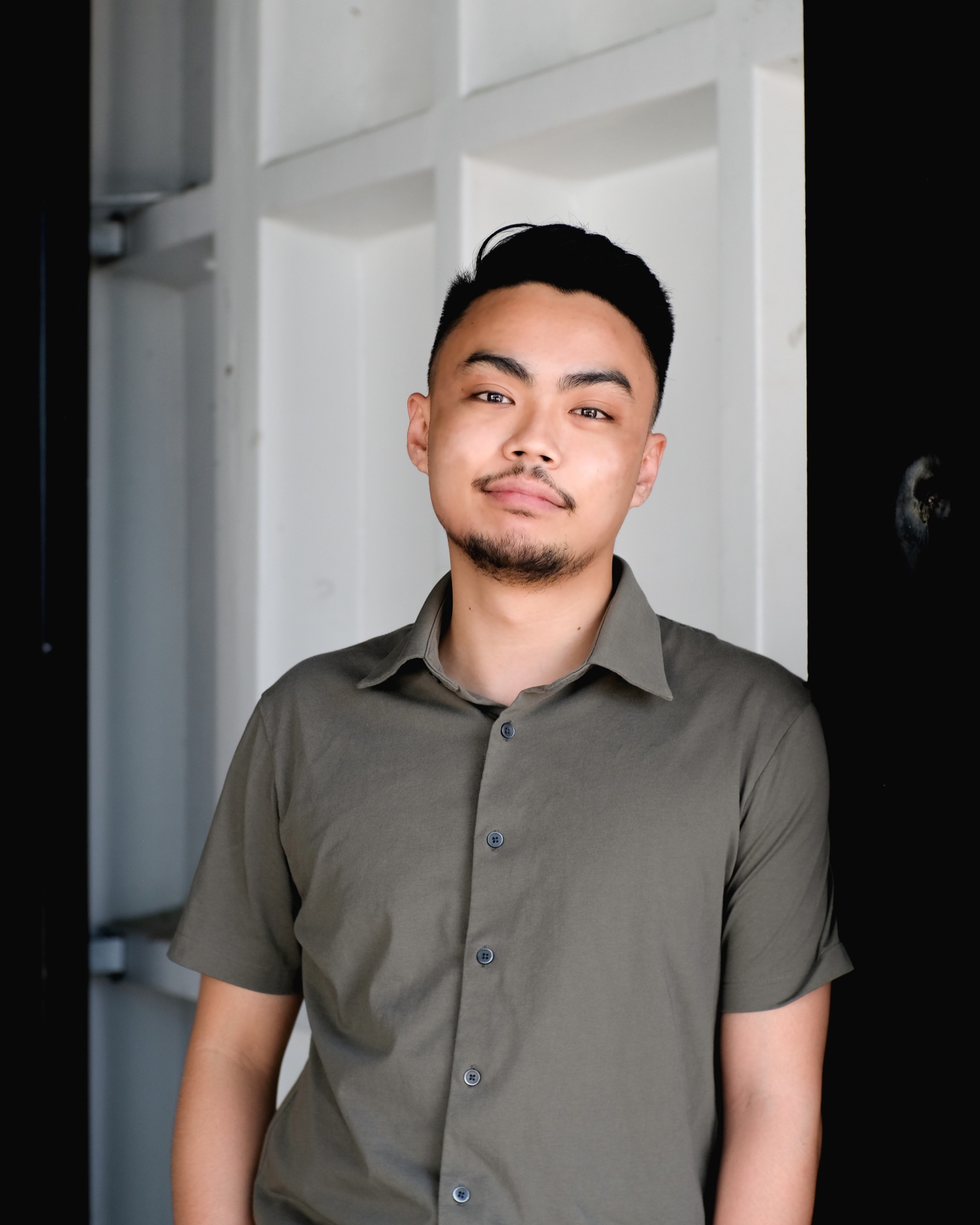 manuel siaotong
manuel siaotong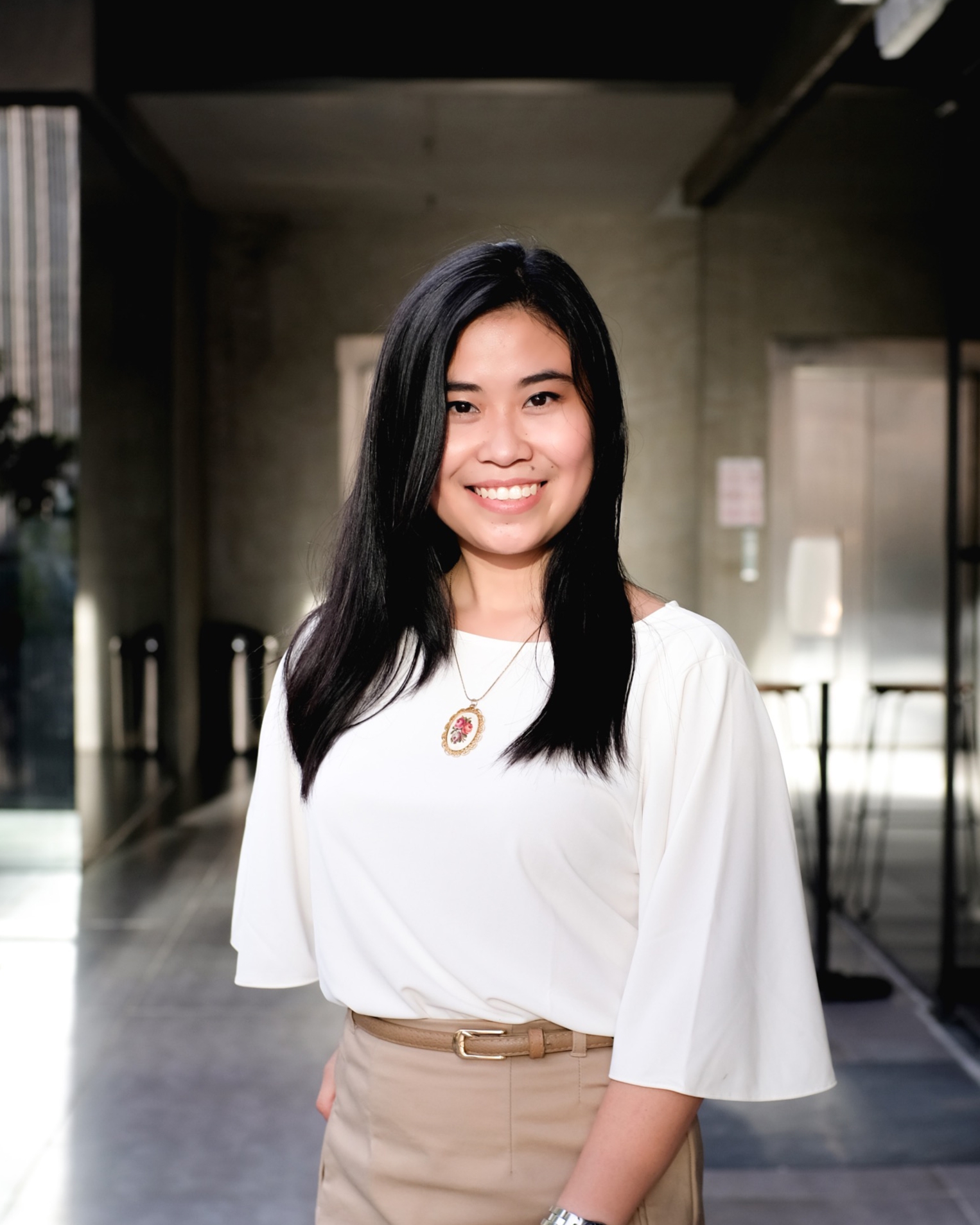 chloe huang
chloe huang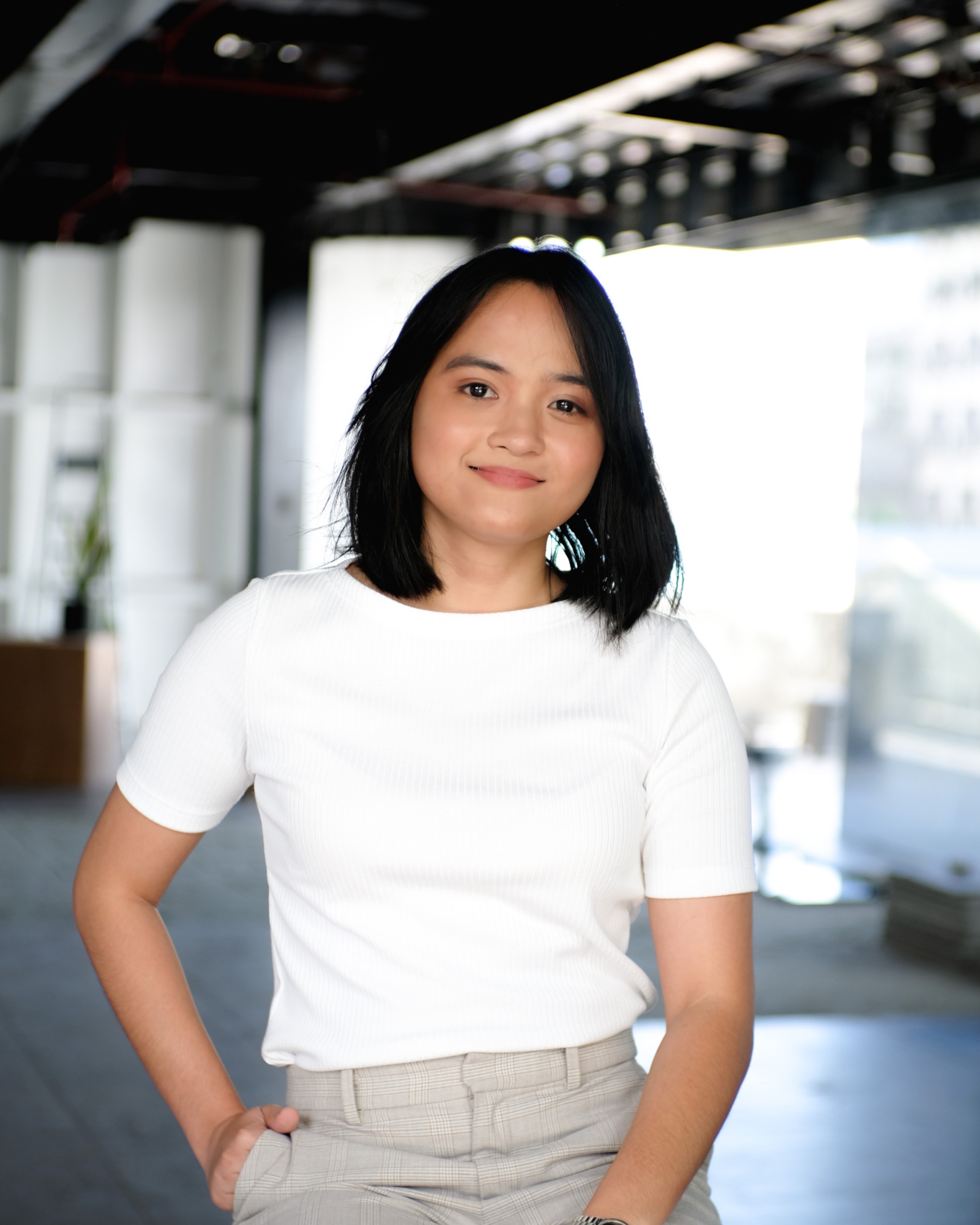 shanane malahay
shanane malahay