Location:
Talamban, Cebu City
Typology:
Residential Midrise
Status:
Design Development
Lot Area:
4,505 sqm
Floor Area:
26,859 sqm
Design Team:
Brian Perandos
Jurand Edpan
Jason Chua
Impl Team:
Jurand Edpan
Quen Bangot
bayanihan flats at orchard drive
Located on an irregularly shaped lot, the building introduces four protruding wings which serve a dual purpose of increasing the buildable area, while also improving user comfort by casting a shadow on adjacent units and thereby shielding it from the harsh afternoon sun.
Louvers and operable windows are strategically located throughout the building and at the ends of every hallway, allowing for maximum cross-ventilation. Each unit also has access to their own small balcony which may be used for outdoor relief or the drying of laundry. This utility area is subtly concealed behind a green wall that aims to both hide unpleasant views while also extending the organic nature of the surroundings onto the building.
The building’s height was consciously restrained so as not to compete with the surrounding hills in the vicinity, preserving the character of the community while also taking into account profitability and scale.

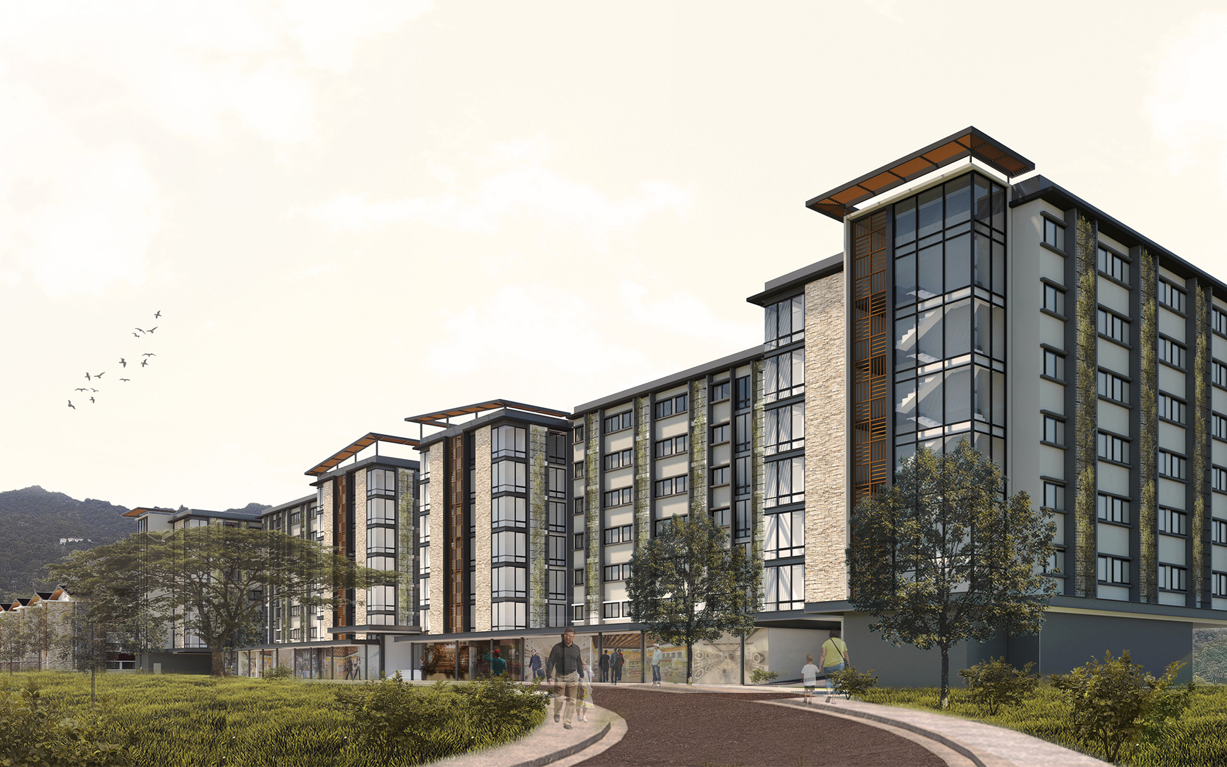
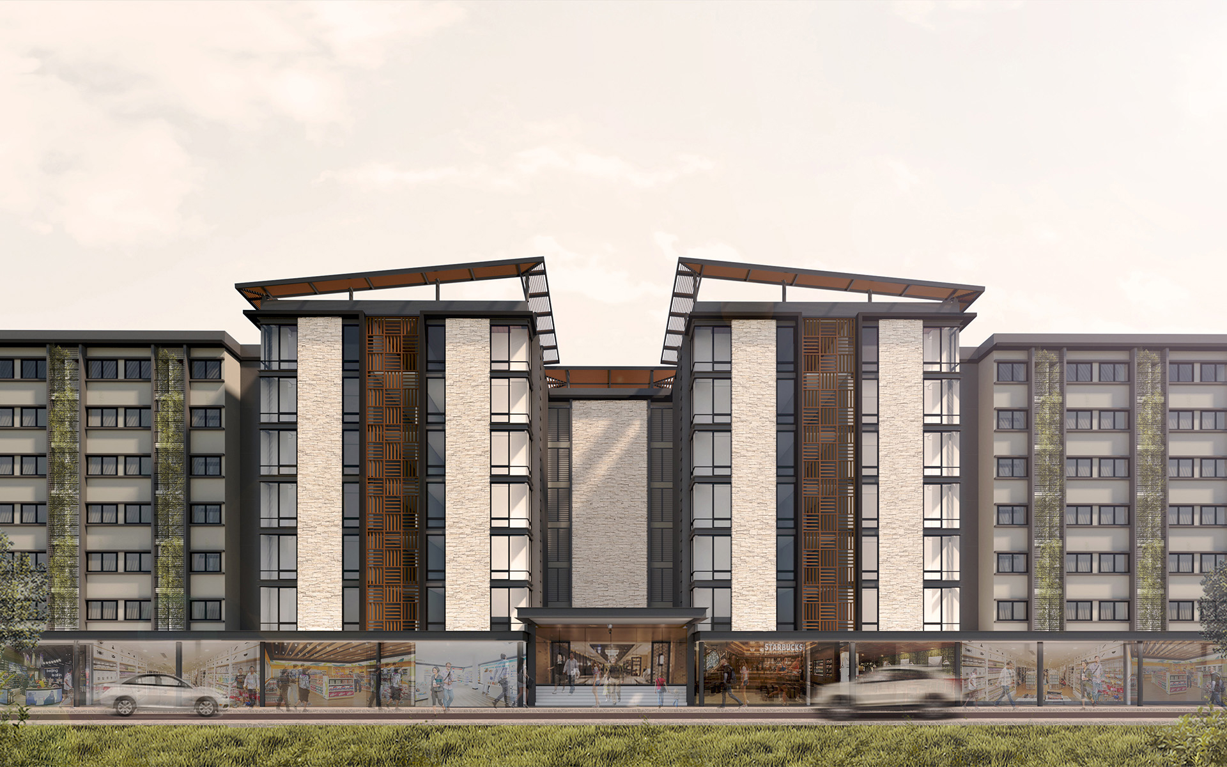
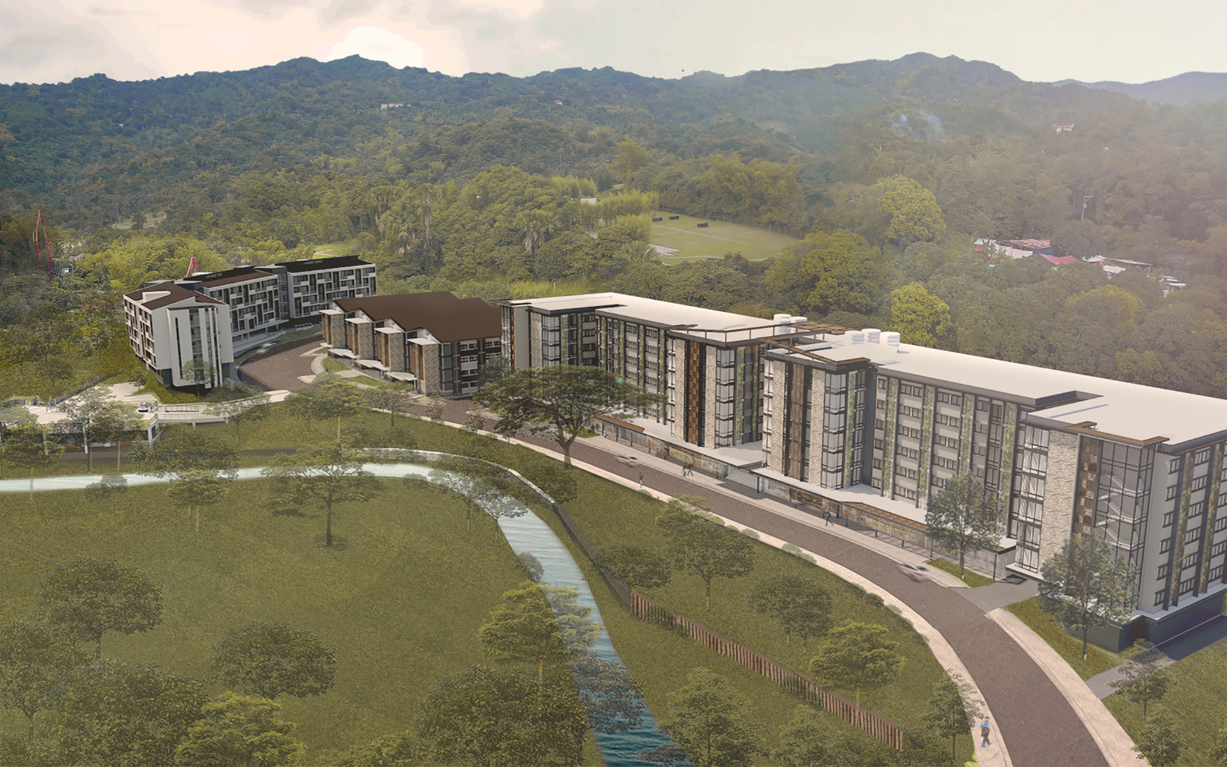
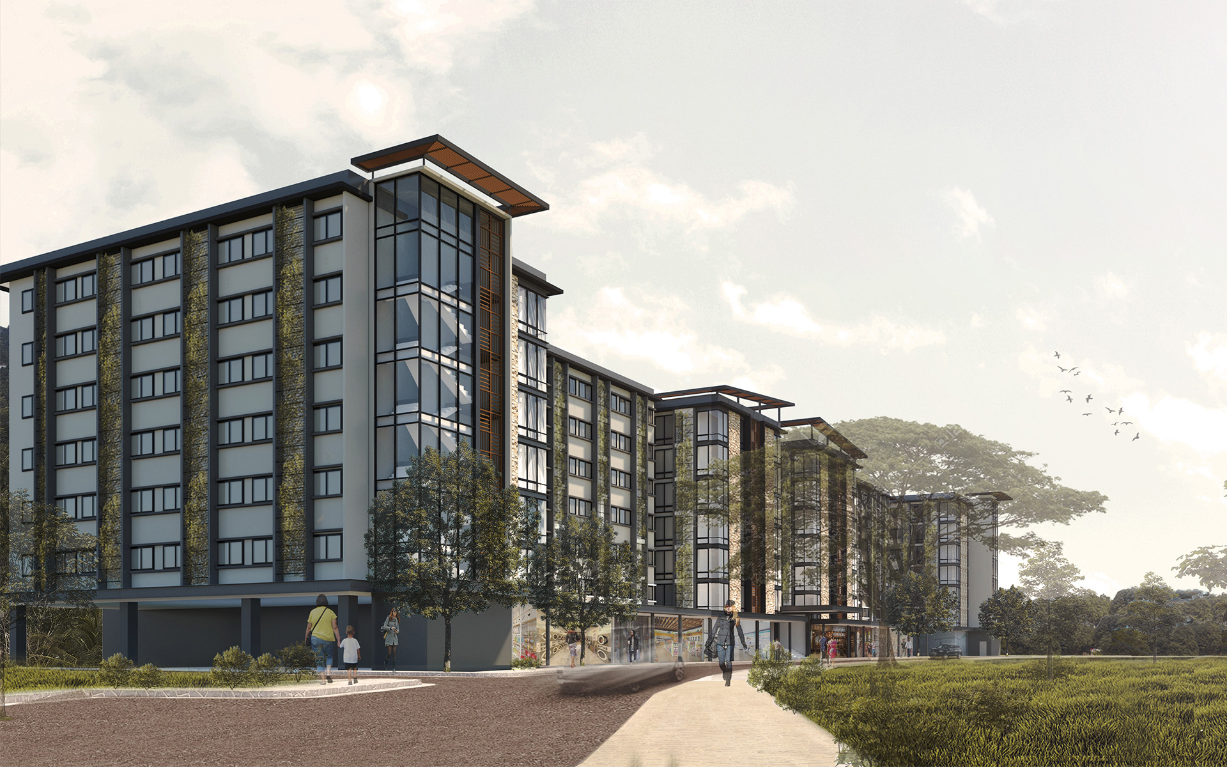


 flor tan
flor tan marc jamio
marc jamio therese martinez
therese martinez mattheu gaviola
mattheu gaviola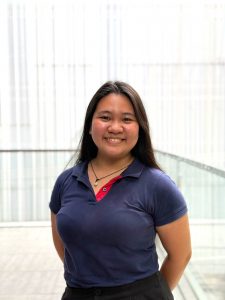 thyra del mar
thyra del mar kyle monteclaro
kyle monteclaro lloyd cabahug
lloyd cabahug vannesa lu
vannesa lu cathy solis
cathy solis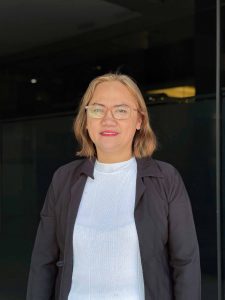 charie canoy
charie canoy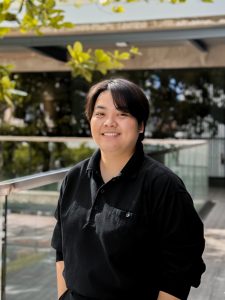 jamie samonte
jamie samonte katrina diola
katrina diola joseph compra
joseph compra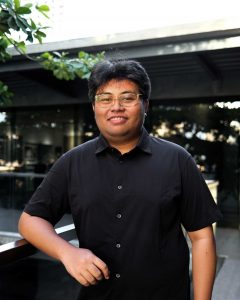 warren alombro
warren alombro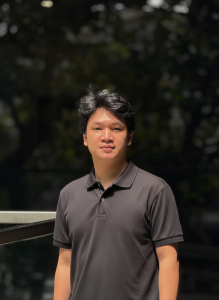 earl memoracion
earl memoracion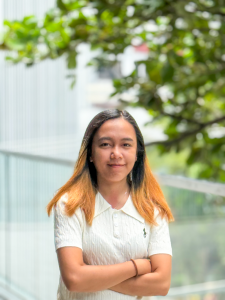 kieth garcia
kieth garcia chen tan
chen tan joshua mabitad
joshua mabitad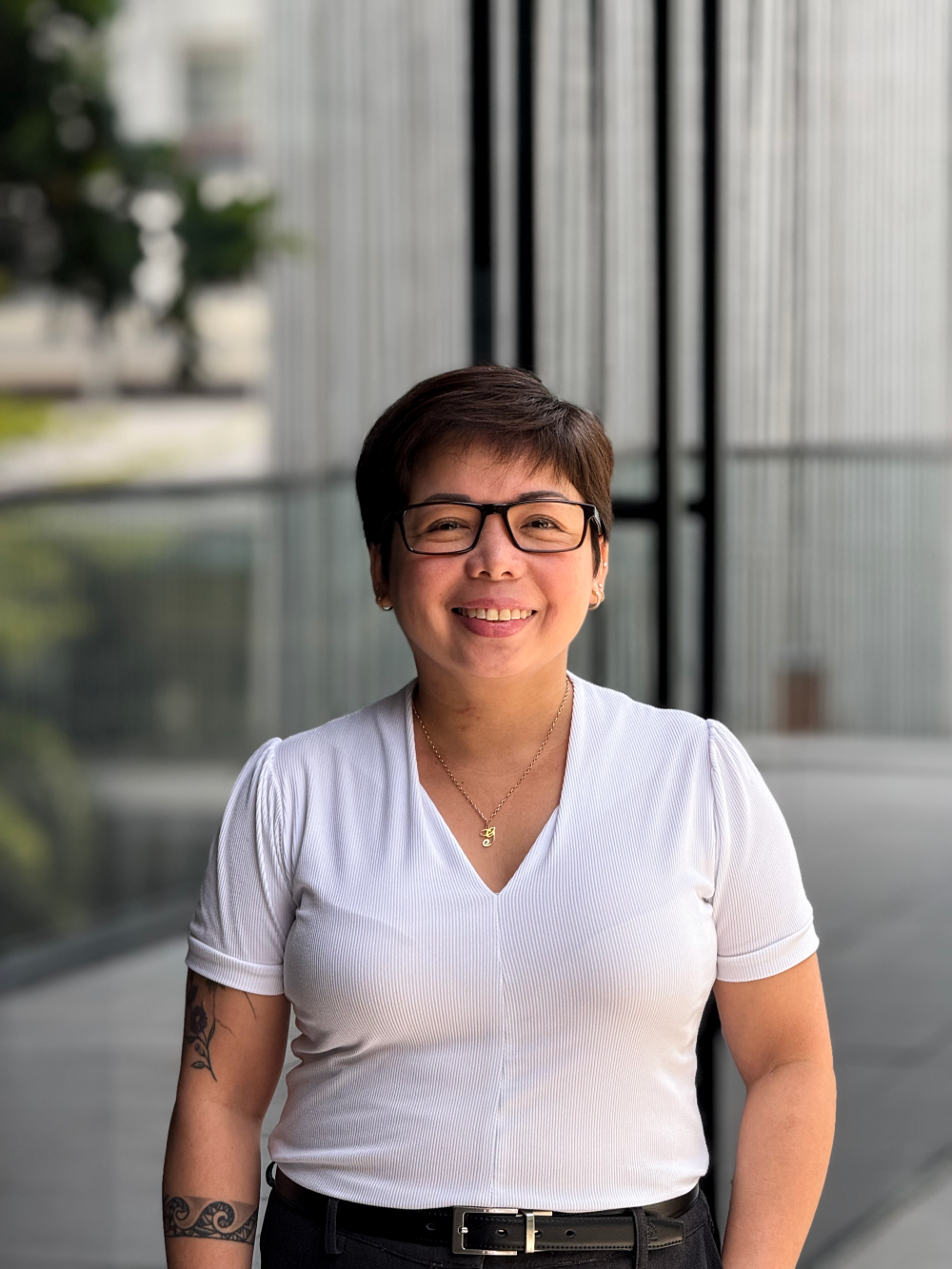 grace florita
grace florita carlo del mar
carlo del mar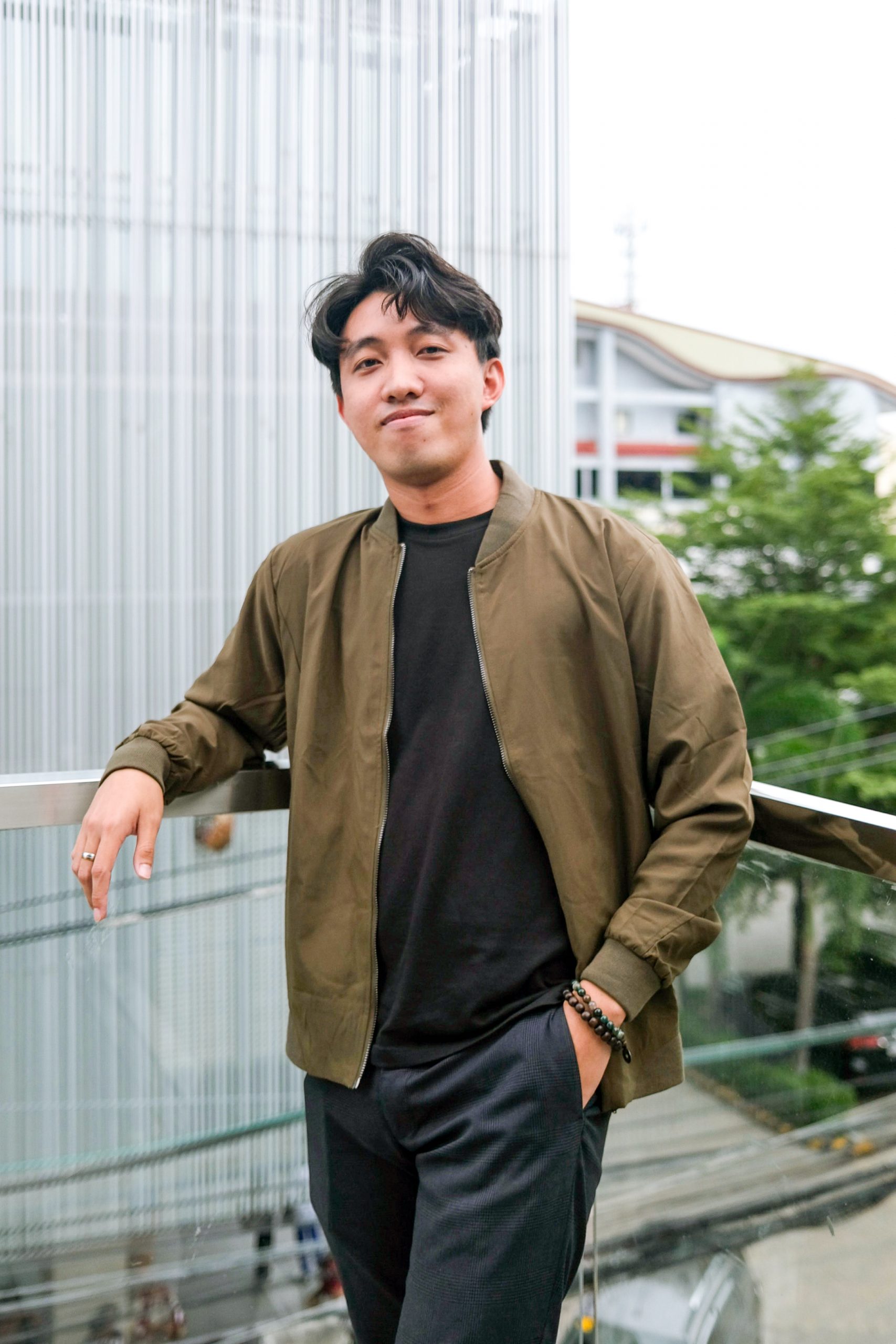 renzo villaran
renzo villaran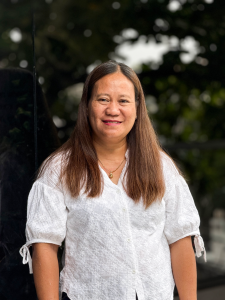 almira de guzman
almira de guzman shanane malahay
shanane malahay jonah roble
jonah roble manuel siaotong
manuel siaotong irvin flores
irvin flores brian perandos
brian perandos jason chua
jason chua