Location:
Mandaue City
Typology:
Residential
Status:
Under Construction
Lot Area:
1,013 sq. meters
Floor Area:
1,766 sq. meters
Design Team:
Jason Chua
Joshua Mabitad
Impl. Team:
Brian Perandos
Manuel Siaotong Jr.
Anna Dizon
Flor Tan
C residence
A subtle merging of two differing principles, this residence was conceptualized and planned with modern aesthetics in mind while considering the traditional principles of Feng Shui.
With the existing lot elevated above the road level, an opportunity arose to carve a hidden cavernous garage into the terrain, as well as an entrance courtyard that creates a gleeful sense of surprise as one enters the home complex. From the entry courtyard, one is greeted by a grand staircase which leads into the garden and the main floor above.
As the clients for this project had varied interests and hobbies, one of the key considerations for the program was in providing amenities that would suit their various needs. This posed a challenge as Feng Shui guidelines required the number of spaces to fit within a perfectly rectangular floor plan while also keeping the front of the lot unobstructed so as to allow good chi to flow towards the home.
To solve this, two separate structures were created, the first housing the main living and sleeping areas, and the second containing the amenities for the husband’s personal hobbies including a mancave, gym, and gun room.
Oriented perpendicular to each other, the two structures create an L-shaped layout on the site leaving the center open for a lush, relaxing garden. Adjacent to this is a covered dining area for outdoor lunches with close friends and family, a pool and deck area to swim and lounge, and a sunken lanai to gather and have lively conversations around the firepit. All these create a pleasant outdoor experience for the users while giving them an encompassing view of their home.










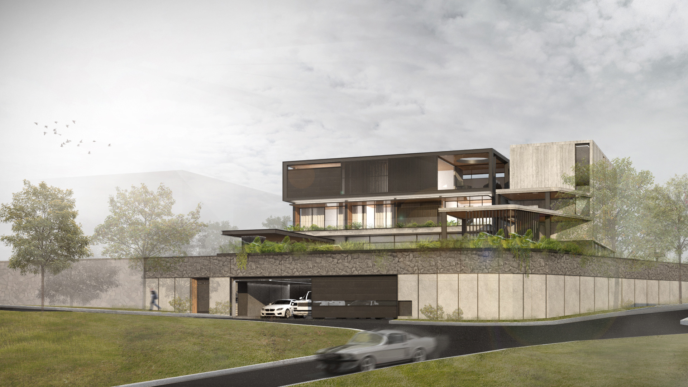
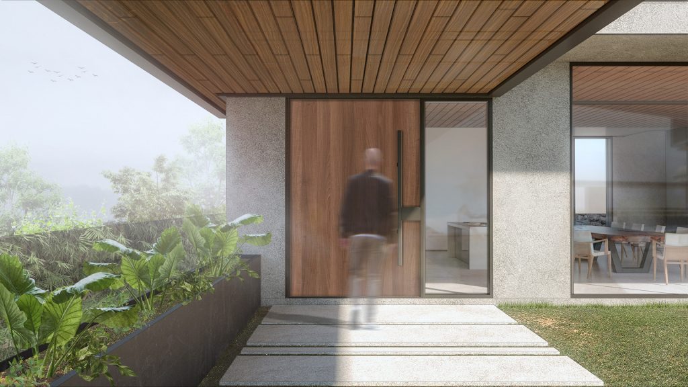
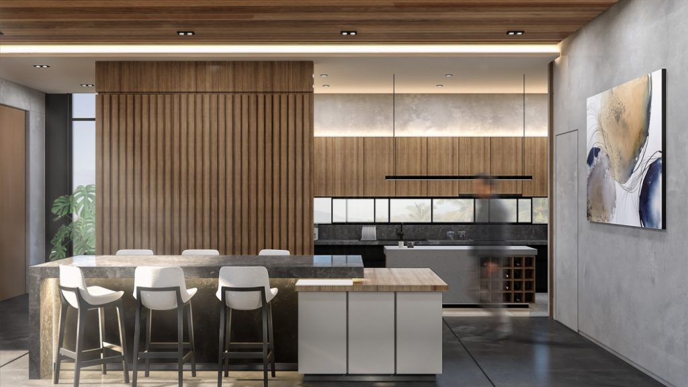
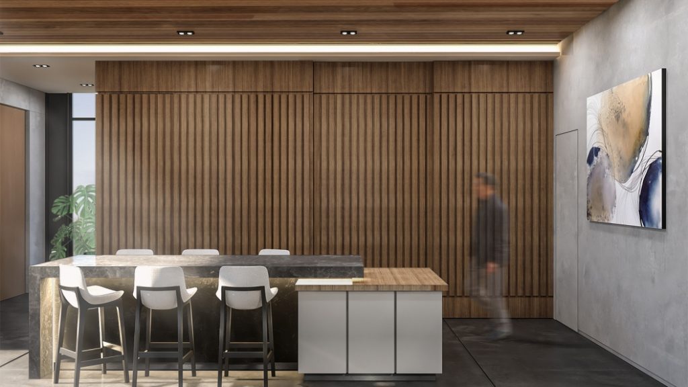
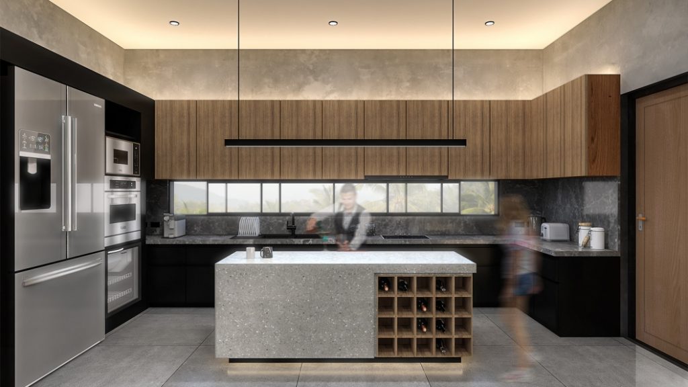
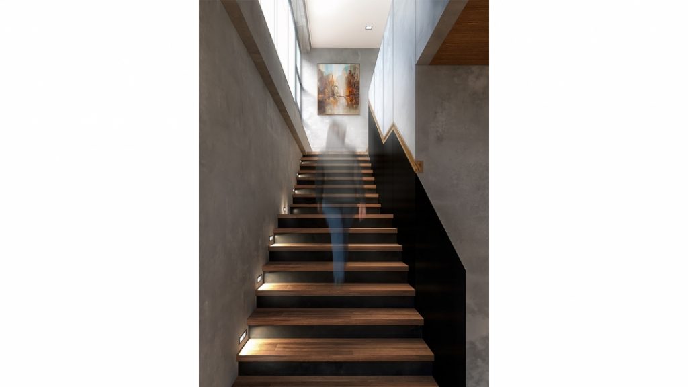
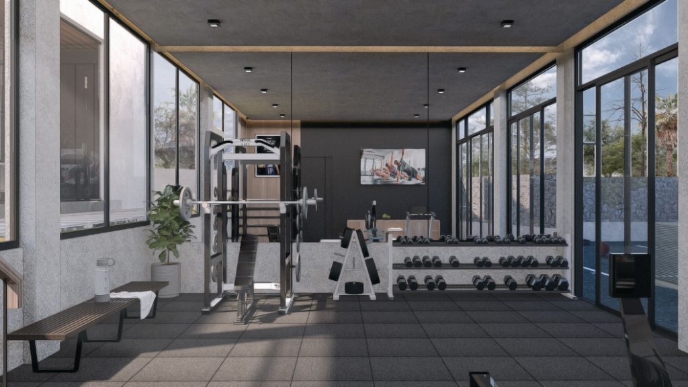
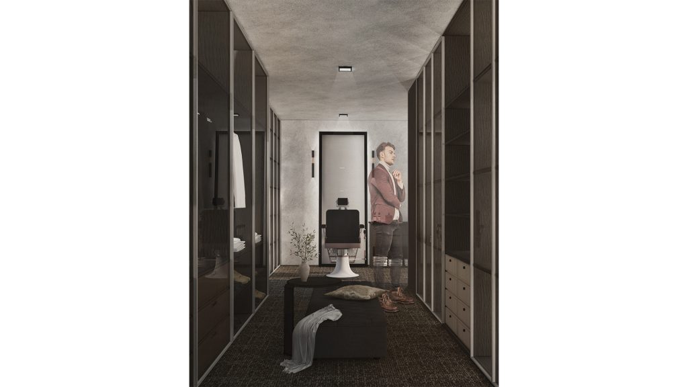
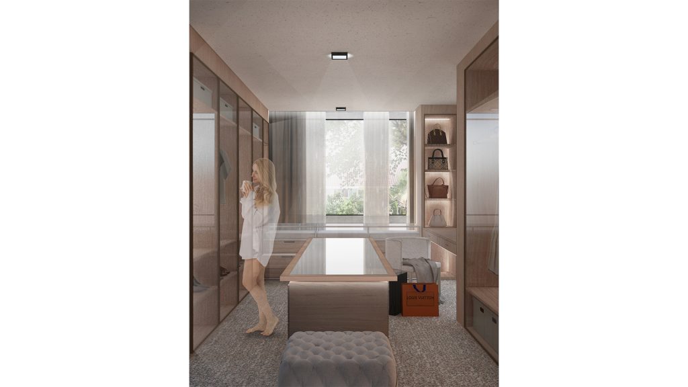
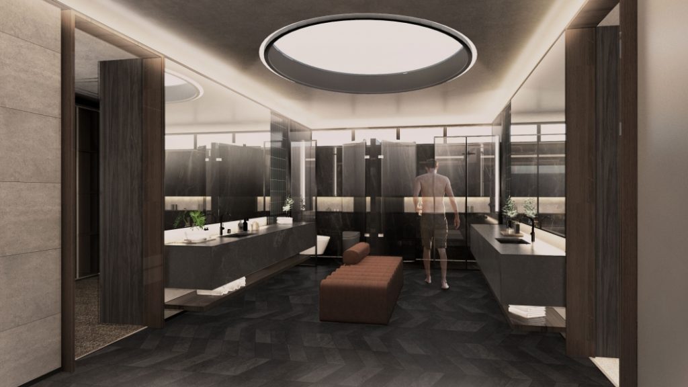
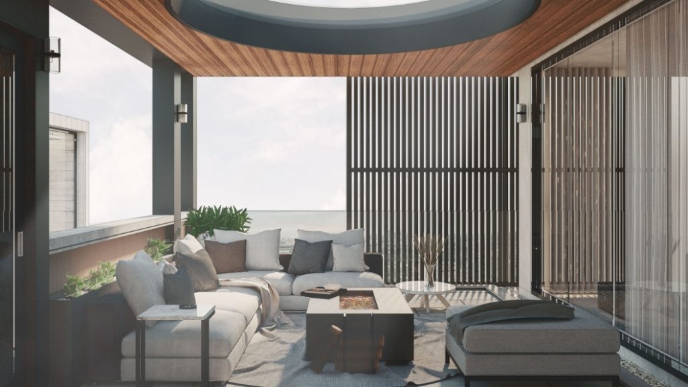
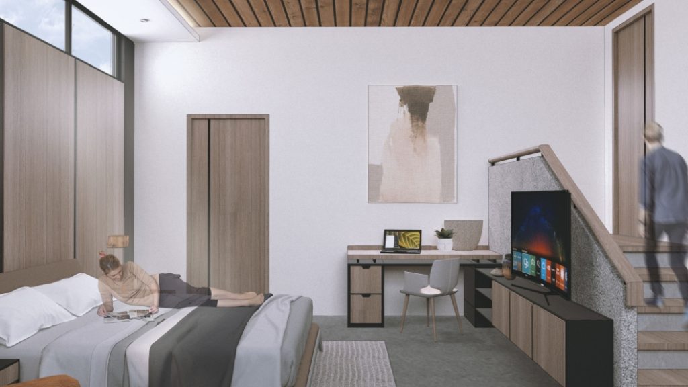
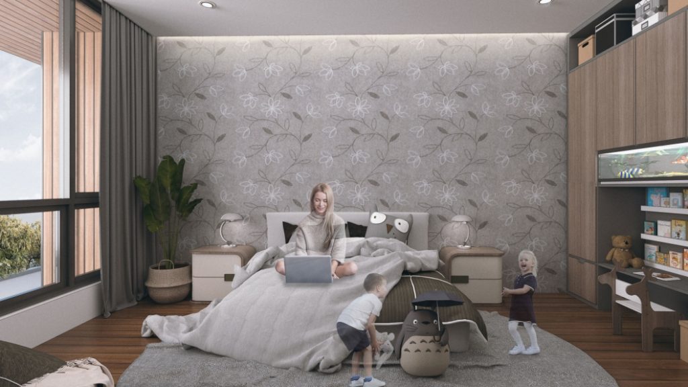


 flor tan
flor tan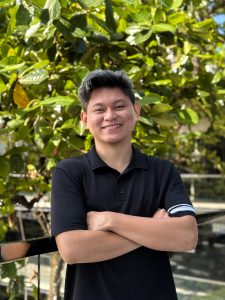 marc jamio
marc jamio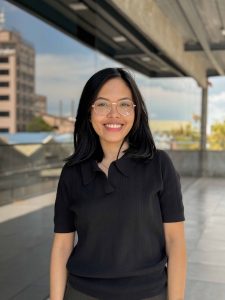 therese martinez
therese martinez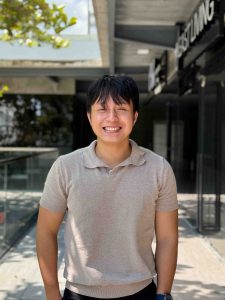 mattheu gaviola
mattheu gaviola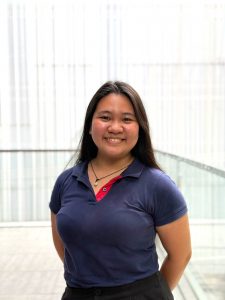 thyra del mar
thyra del mar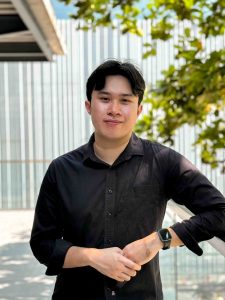 kyle monteclaro
kyle monteclaro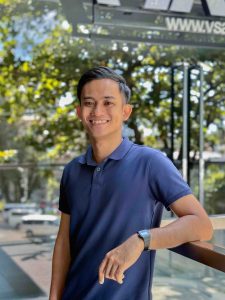 lloyd cabahug
lloyd cabahug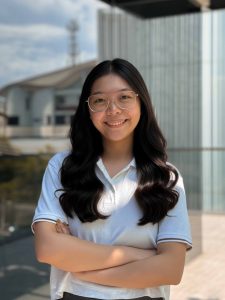 vannesa lu
vannesa lu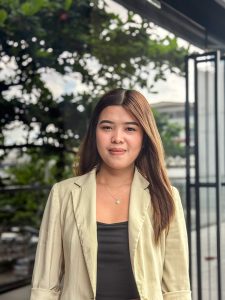 cathy solis
cathy solis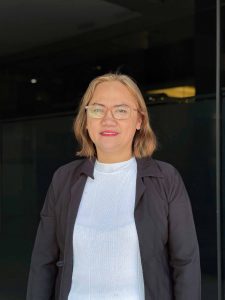 charie canoy
charie canoy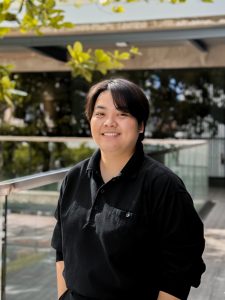 jamie samonte
jamie samonte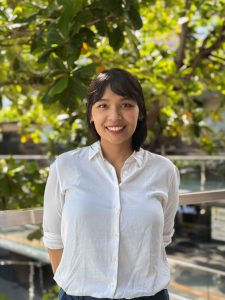 katrina diola
katrina diola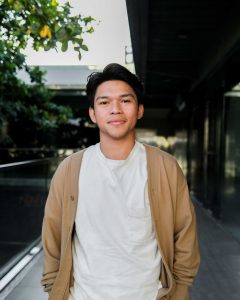 joseph compra
joseph compra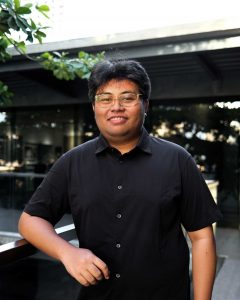 warren alombro
warren alombro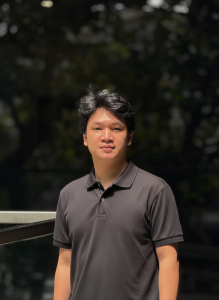 earl memoracion
earl memoracion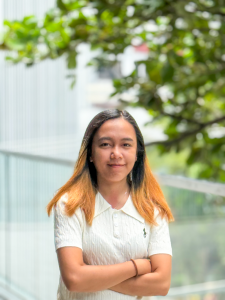 kieth garcia
kieth garcia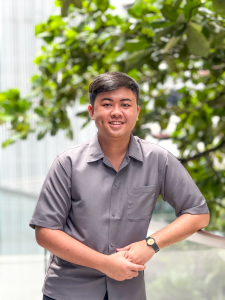 chen tan
chen tan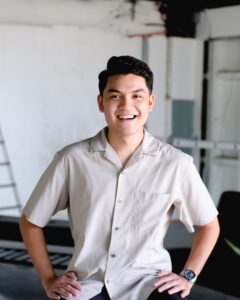 joshua mabitad
joshua mabitad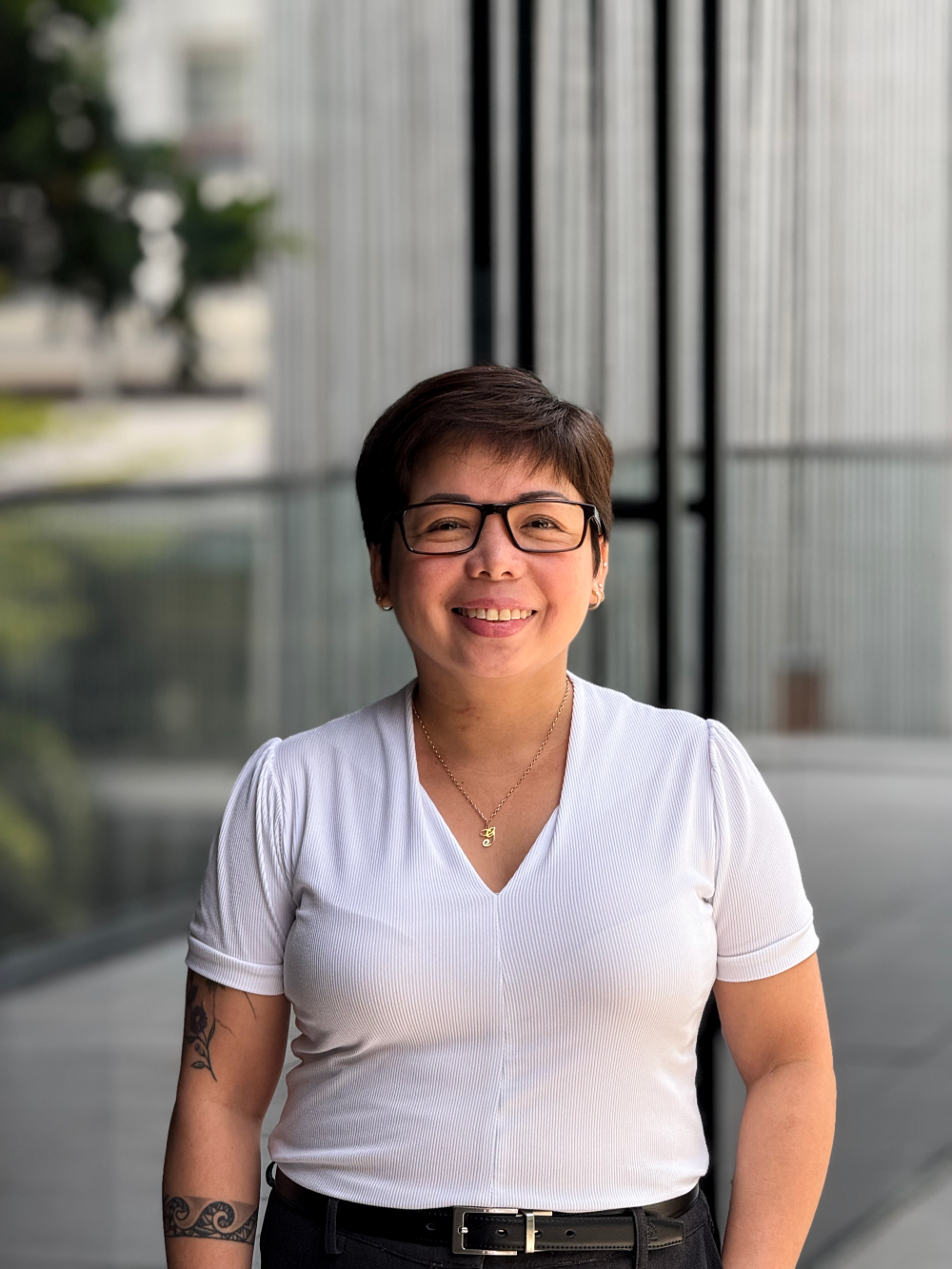 grace florita
grace florita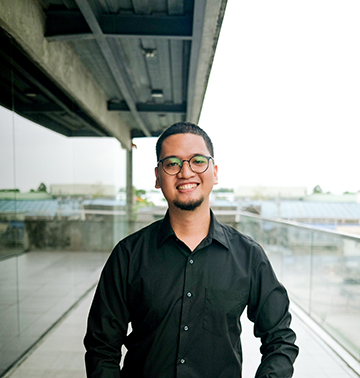 carlo del mar
carlo del mar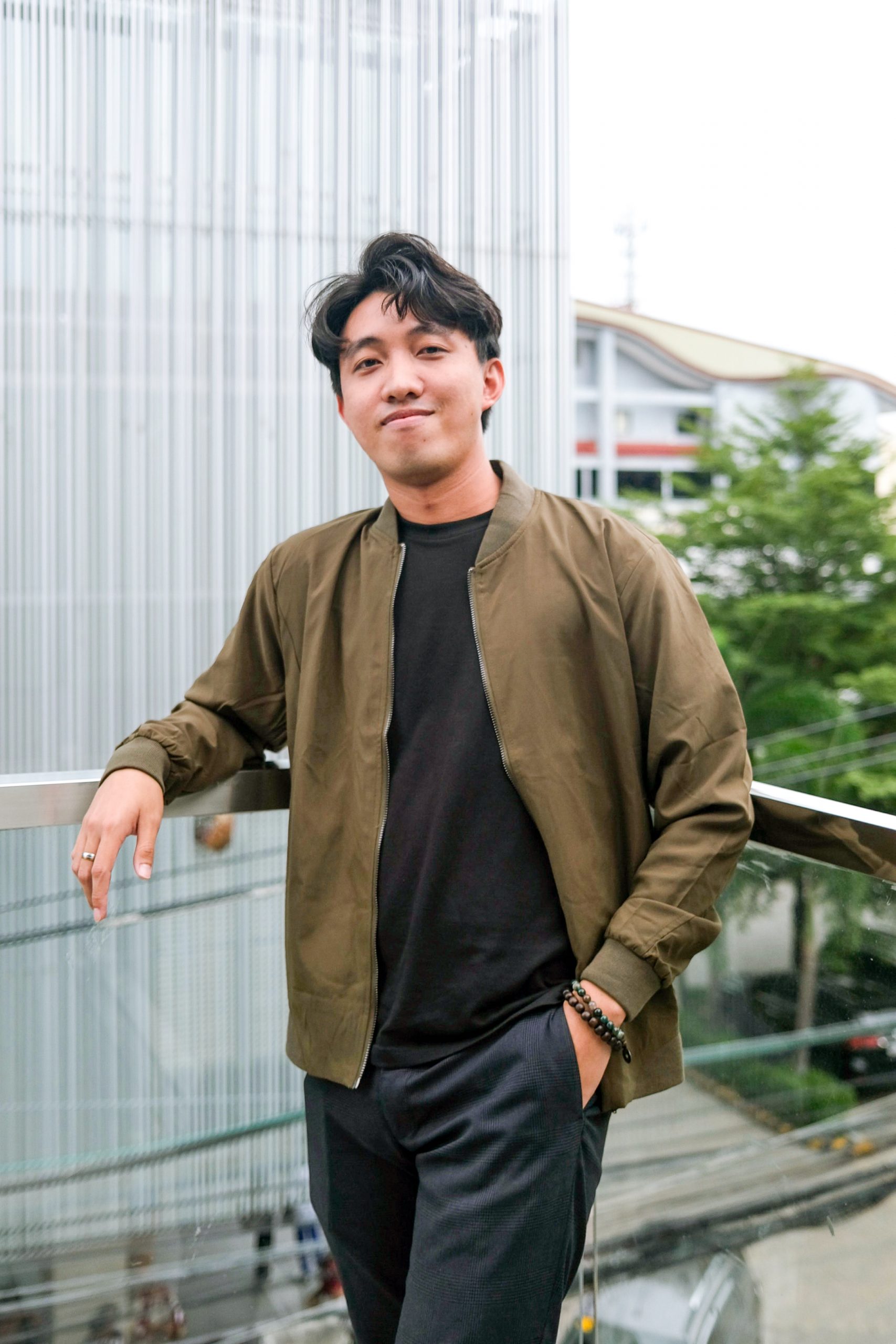 renzo villaran
renzo villaran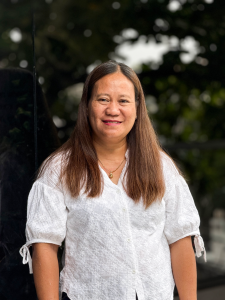 almira de guzman
almira de guzman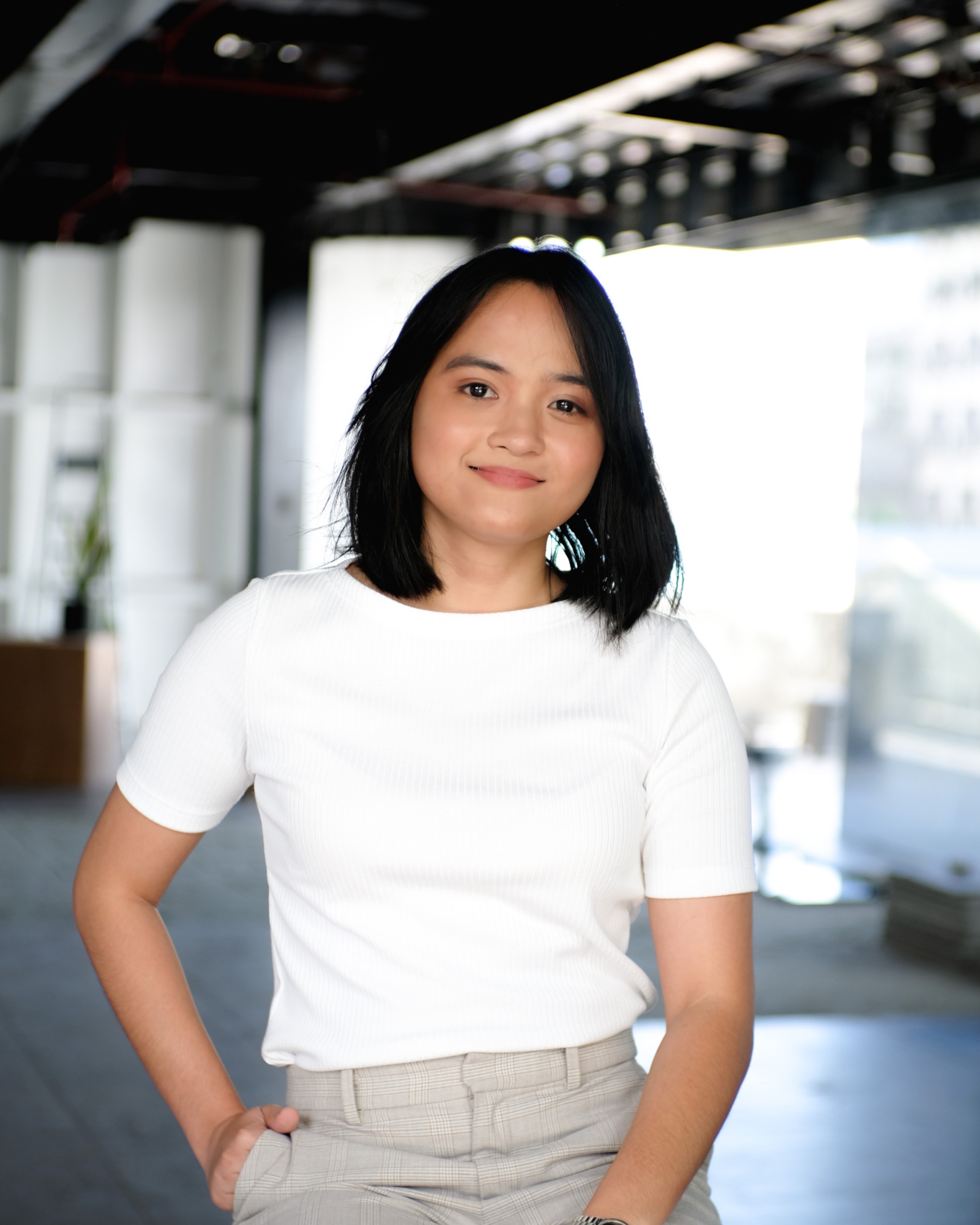 shanane malahay
shanane malahay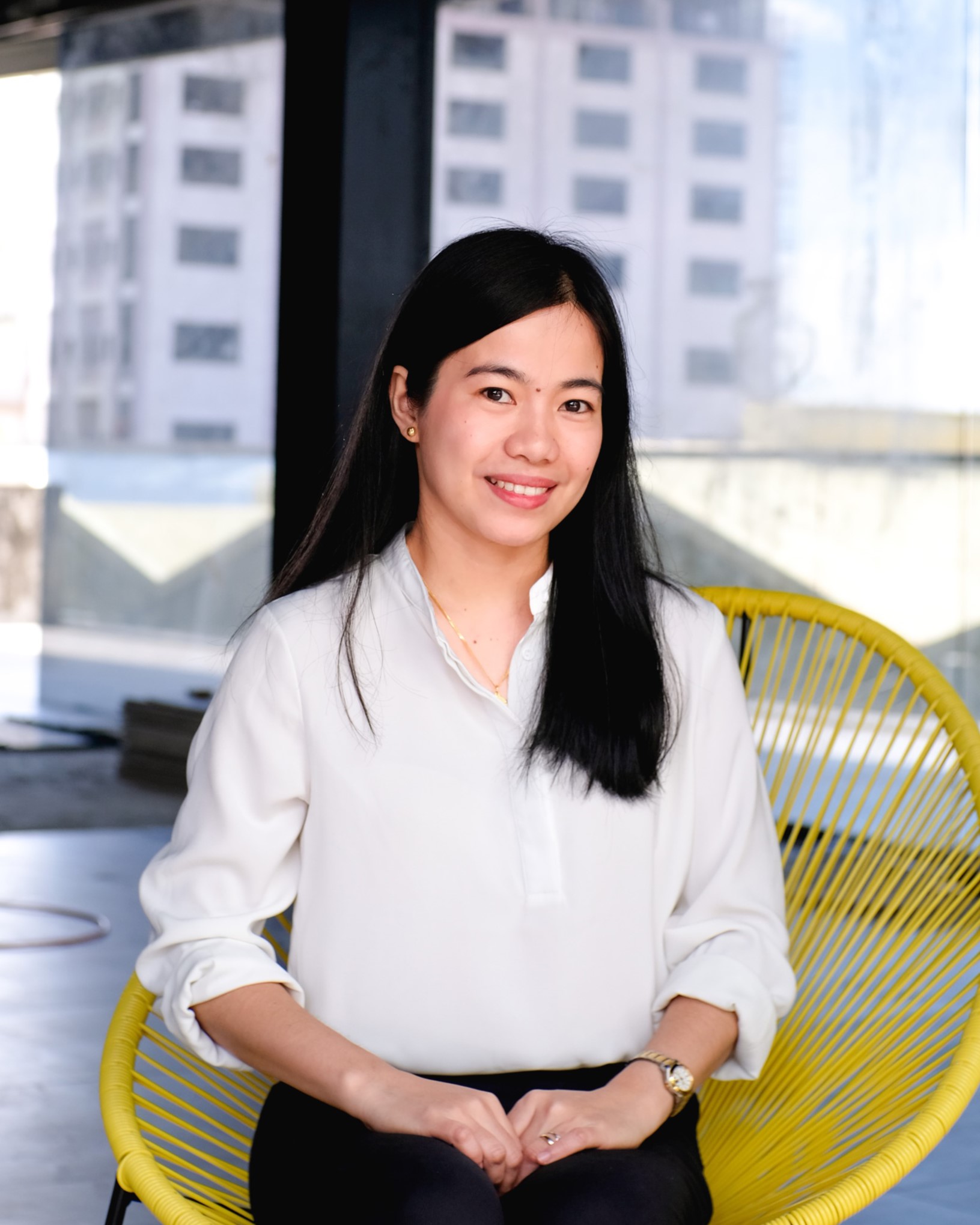 jonah roble
jonah roble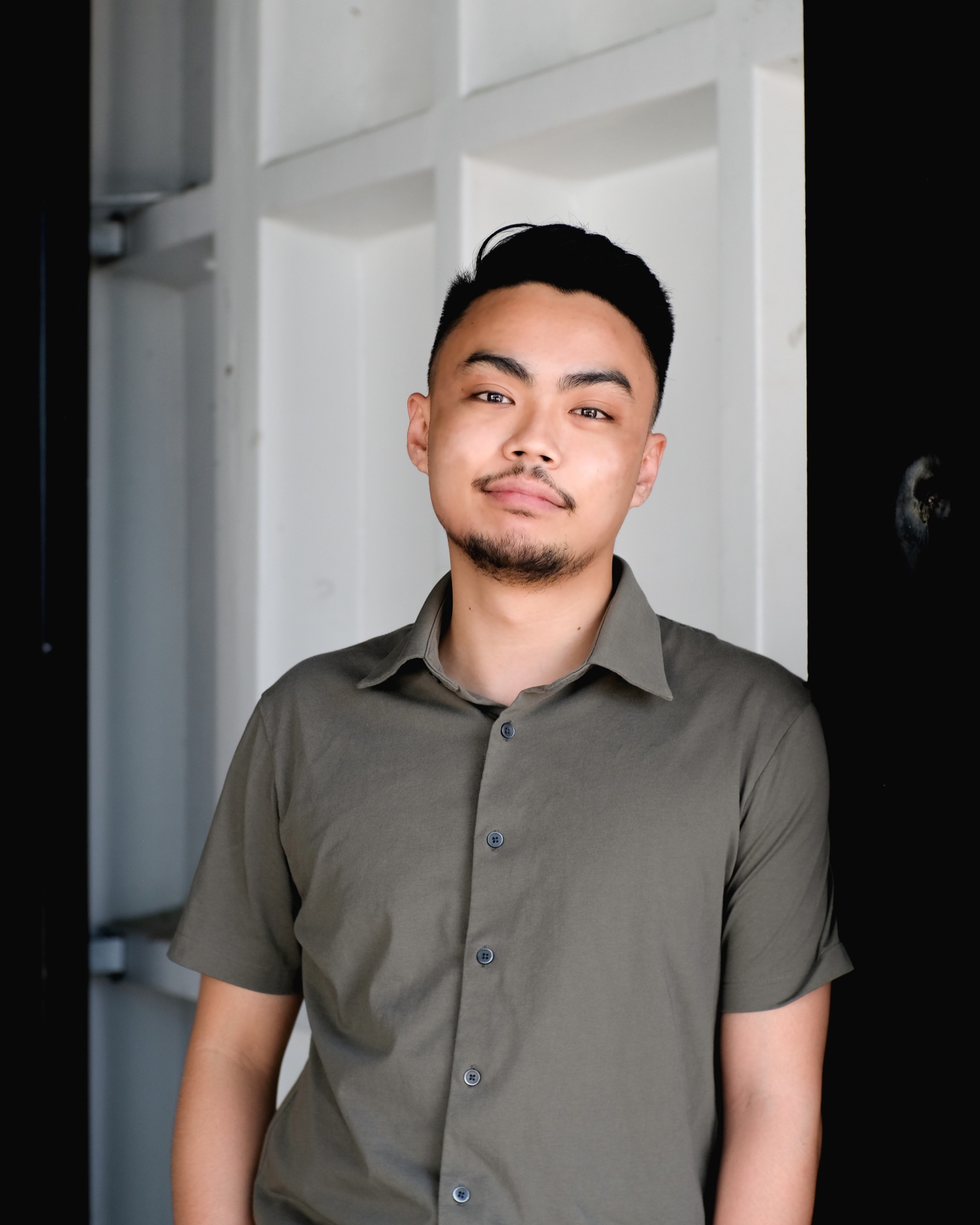 manuel siaotong
manuel siaotong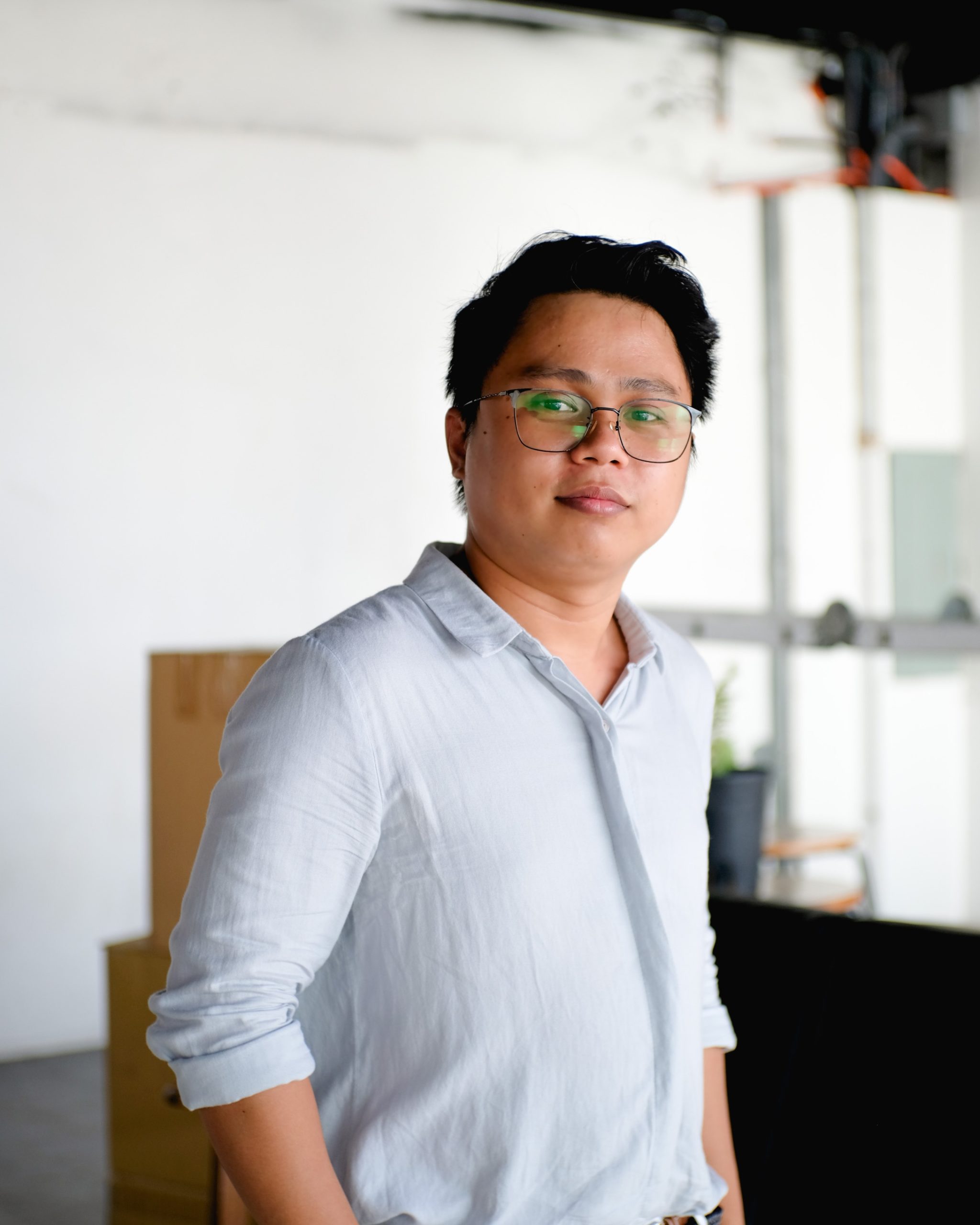 irvin flores
irvin flores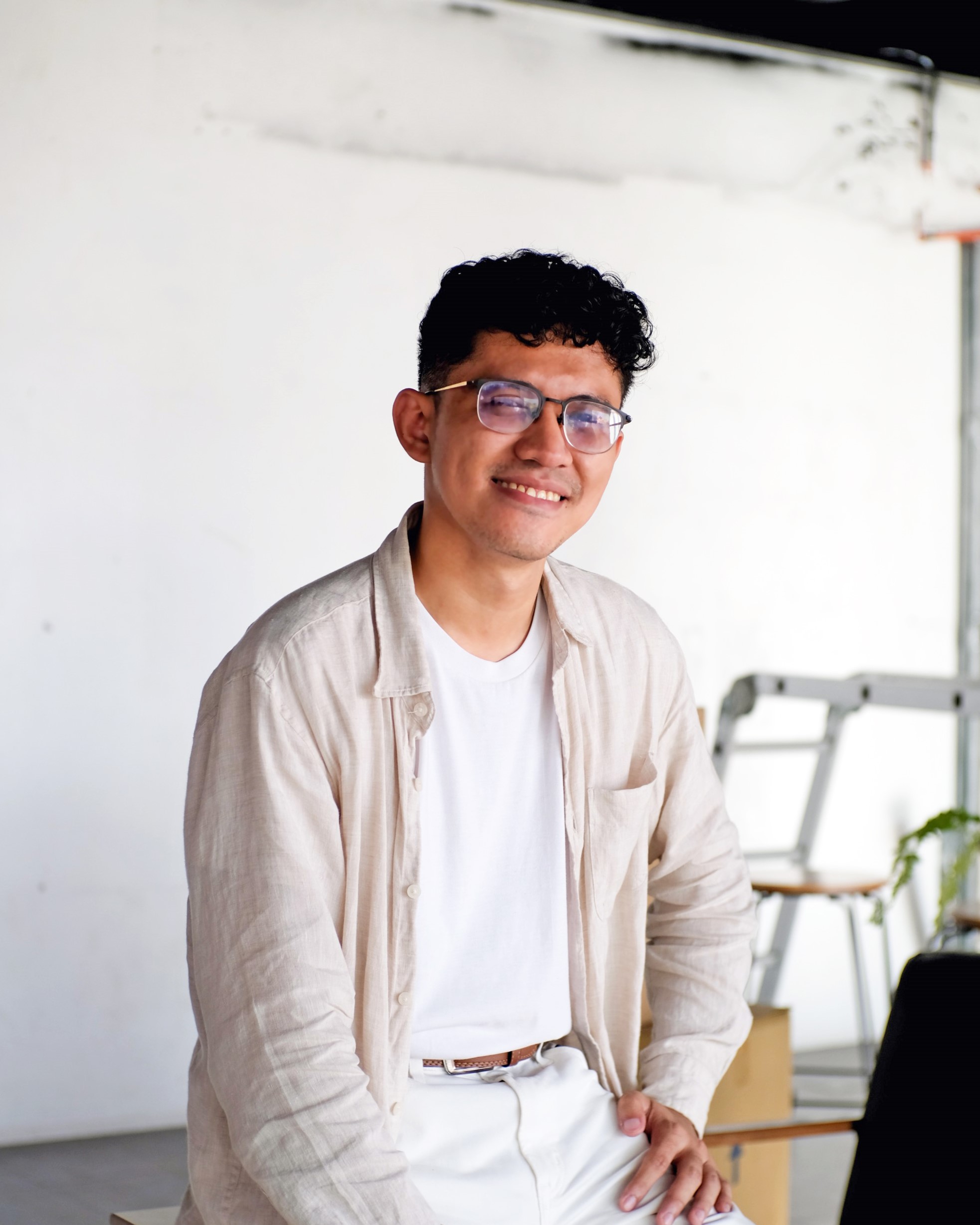 brian perandos
brian perandos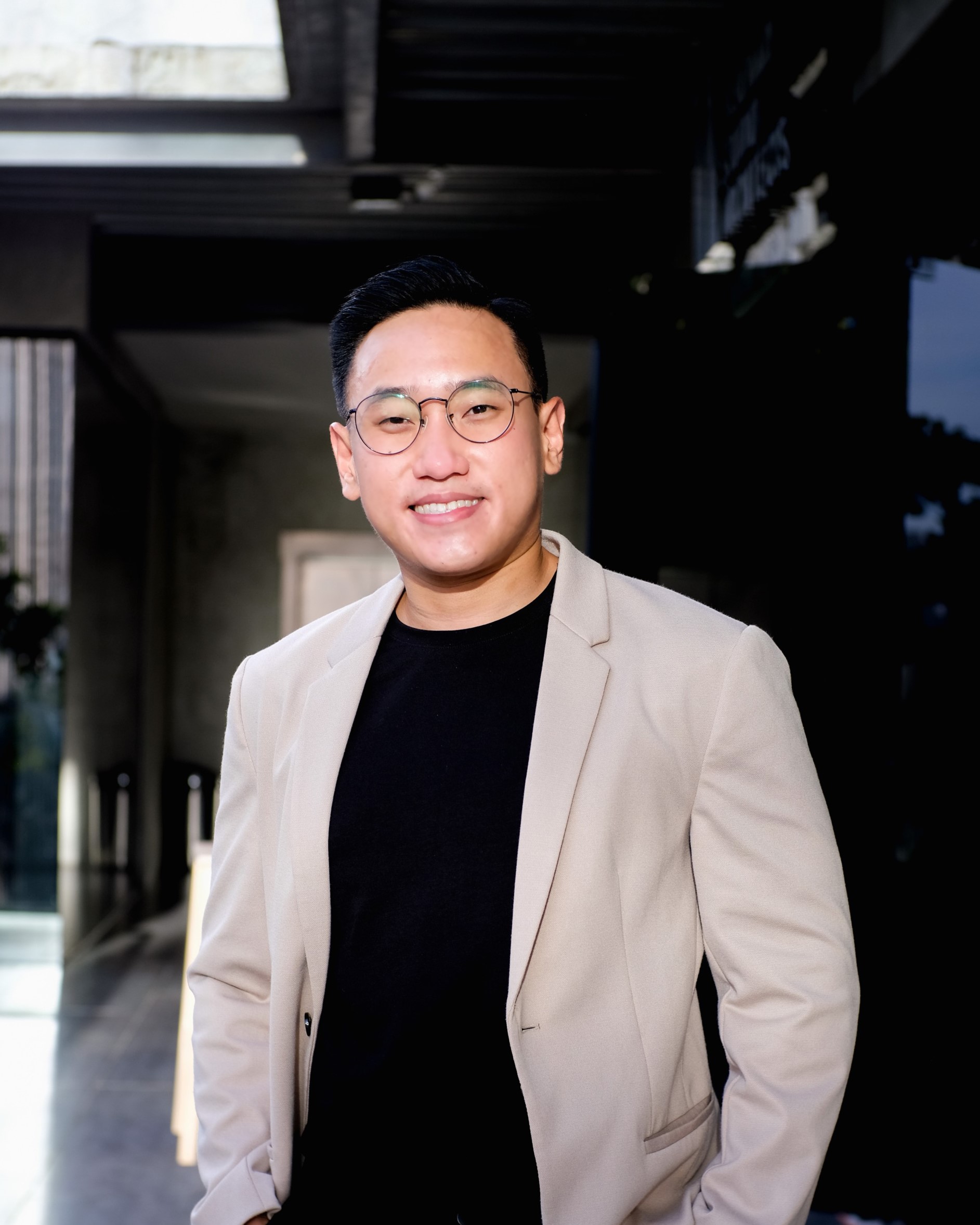 jason chua
jason chua