Location:
Mandaue City, Cebu
Typology:
Commercial
Status:
Construction Documents
Design Team:
Quen Bangot
Marc Saladaga
Jason Chua
canduman place
This commercial project is located within an urban community in Mandaue City, Cebu. In addition, there are two other projects within the area that share the same building typology. For this specific supermarket to stand out, we decided to examine concepts pertaining to the importance of attracting and drawing people through the use of architectural treatments.
The plan and layout of architectural elements create a positive, welcoming space that functions as a communal interior courtyard. In addition to this, the layout of physical structures makes the incorporation of a shaded alfresco dining a perfect addition to this project.
The sloping physical gestures conversed by the roof serve to insinuate movement and attraction into the building’s interior. This experience of funneling people into the building is enhanced by slanting walls oriented towards the interior courtyard.
The development comes to life during night as pockets of communal areas create and diversify visual activity throughout the entire development. This reinforces our community oriented approach of the development and is further emphasized through the development’s architectural layout.
The rich warm tones of the interiors are showered by the abundance of natural light, this evokes an inviting and hospitable atmosphere that carries throughout the development bringing in movement and life.
To breathe more life into the community, extra amenities are provided such as a basketball court and an open food court to encourage the community with various social activities. These amenities add new layers of communal value to this commercial project.

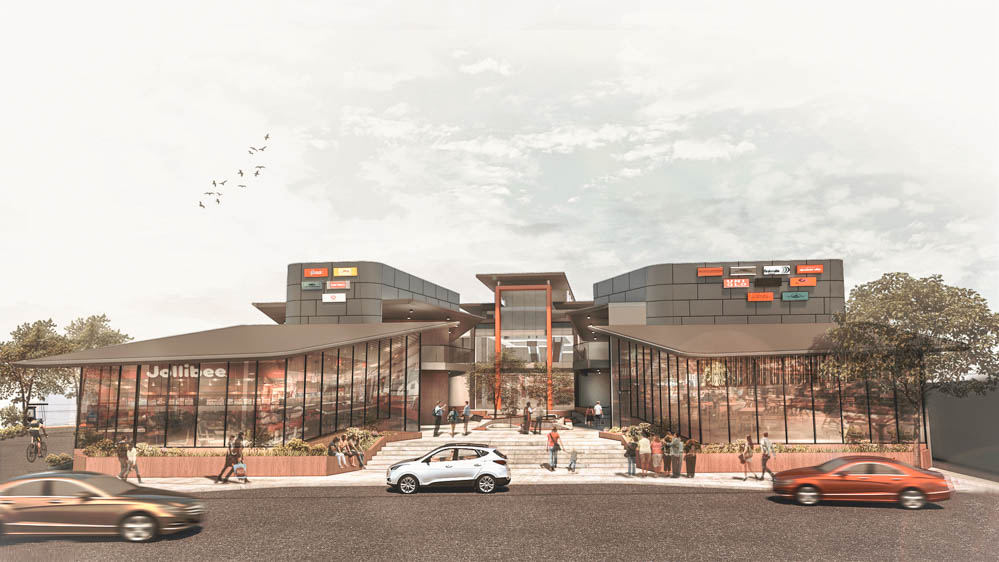
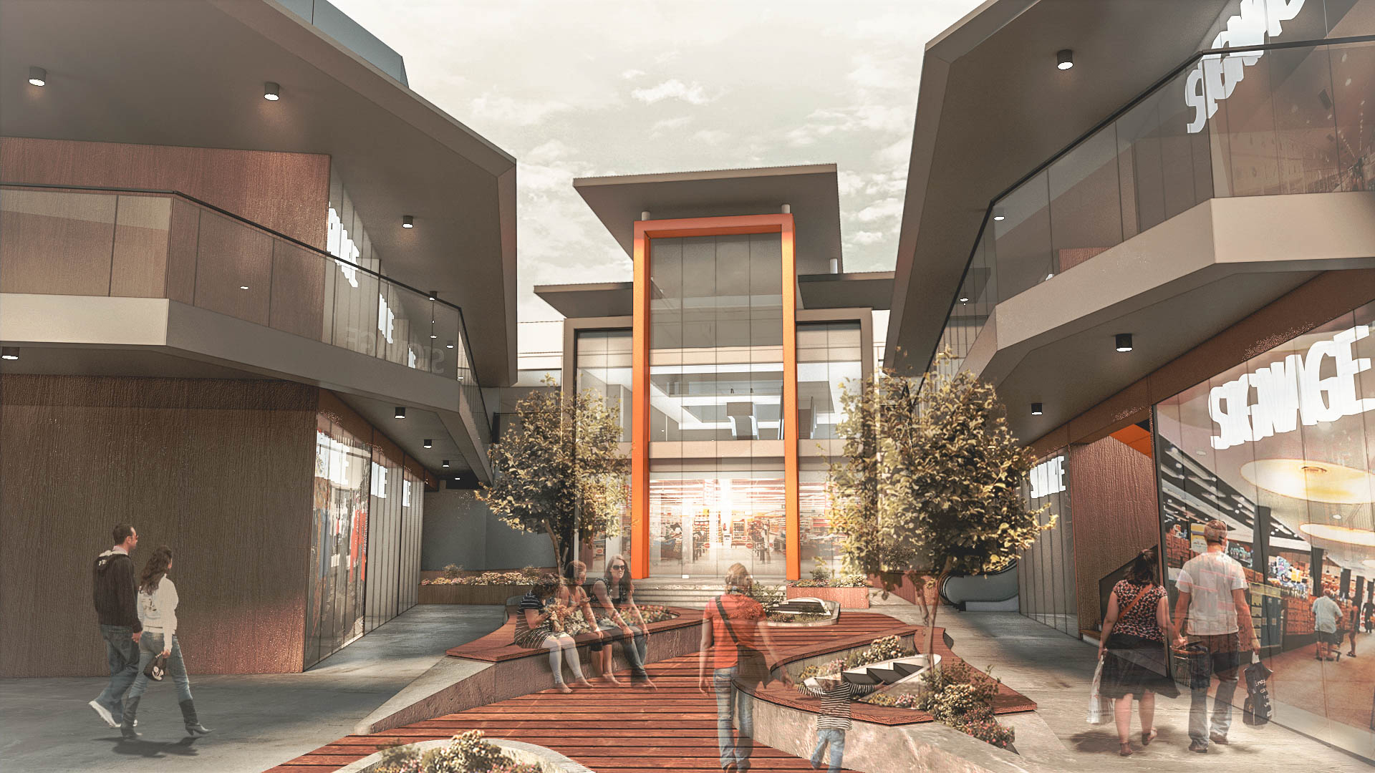
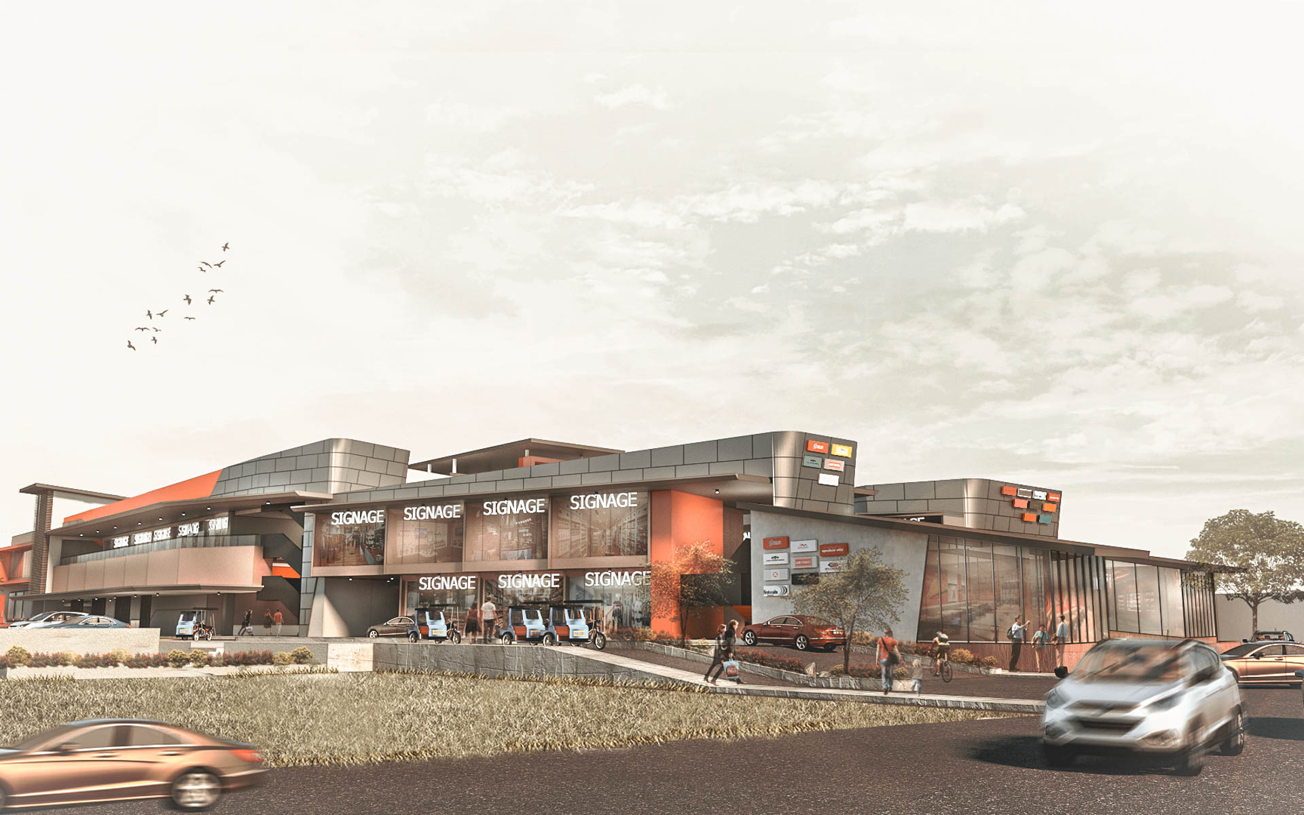
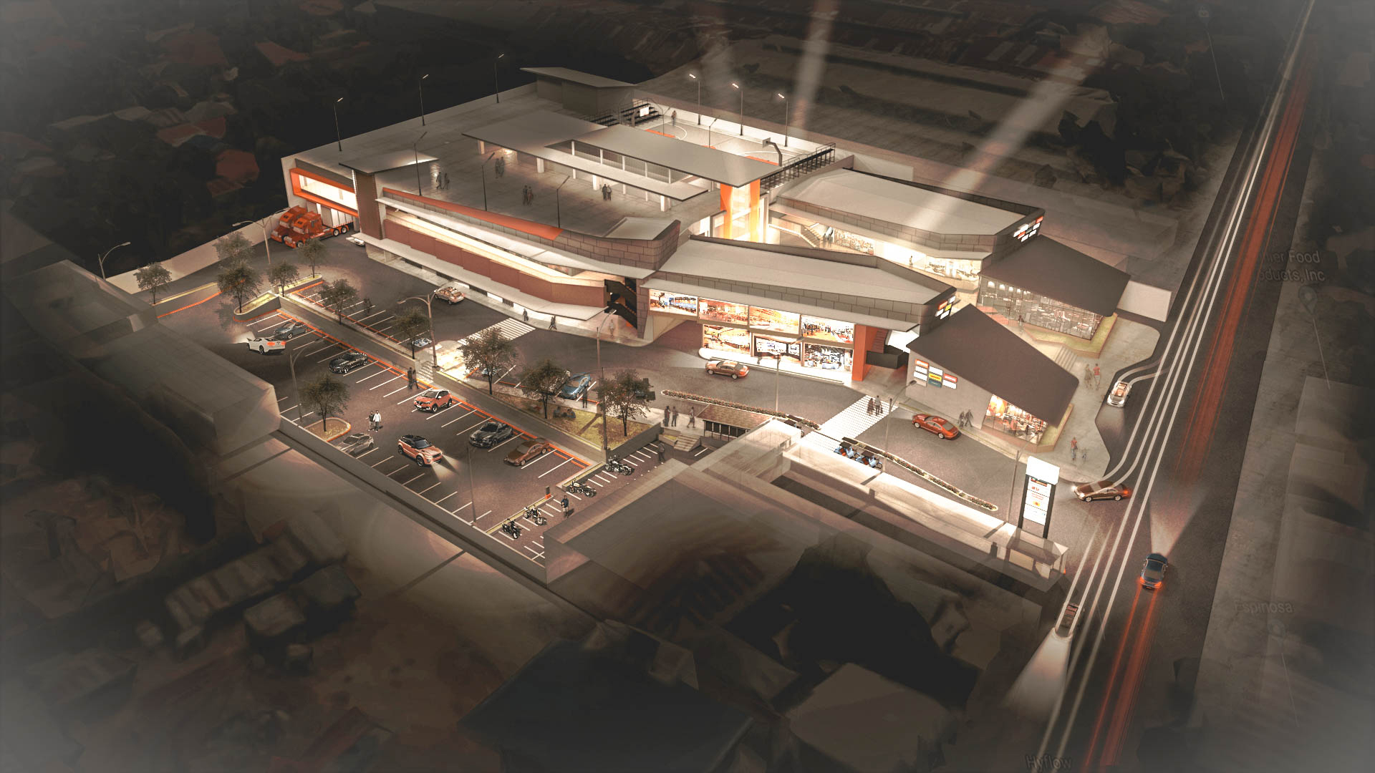


 flor tan
flor tan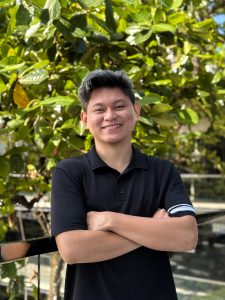 marc jamio
marc jamio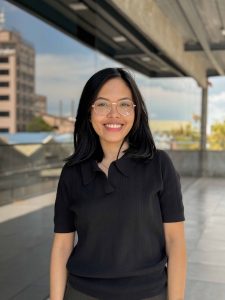 therese martinez
therese martinez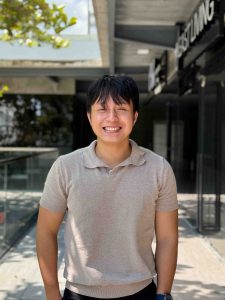 mattheu gaviola
mattheu gaviola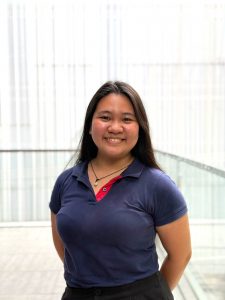 thyra del mar
thyra del mar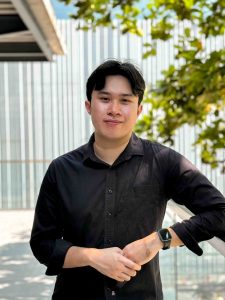 kyle monteclaro
kyle monteclaro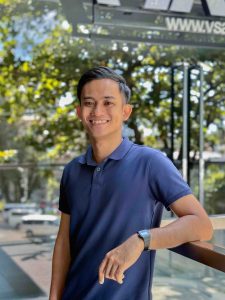 lloyd cabahug
lloyd cabahug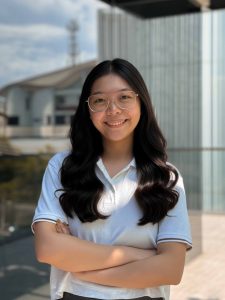 vannesa lu
vannesa lu cathy solis
cathy solis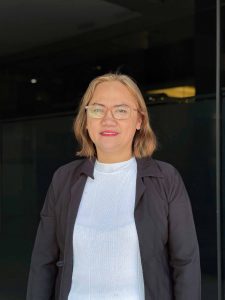 charie canoy
charie canoy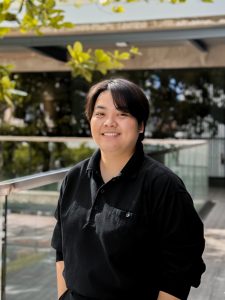 jamie samonte
jamie samonte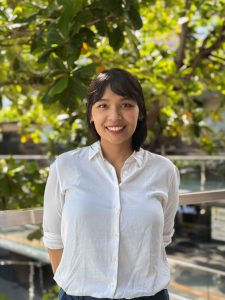 katrina diola
katrina diola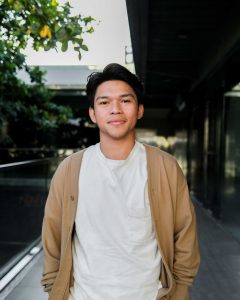 joseph compra
joseph compra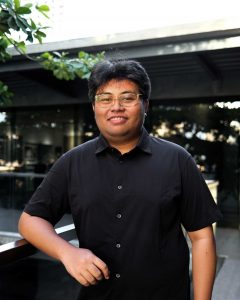 warren alombro
warren alombro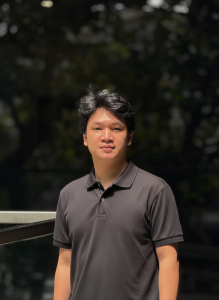 earl memoracion
earl memoracion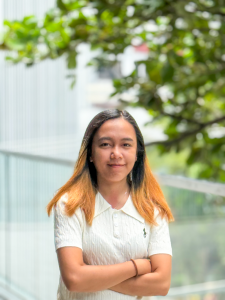 kieth garcia
kieth garcia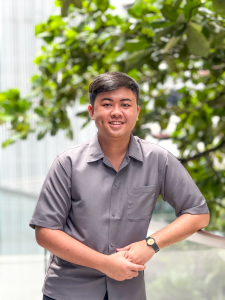 chen tan
chen tan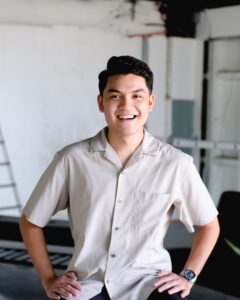 joshua mabitad
joshua mabitad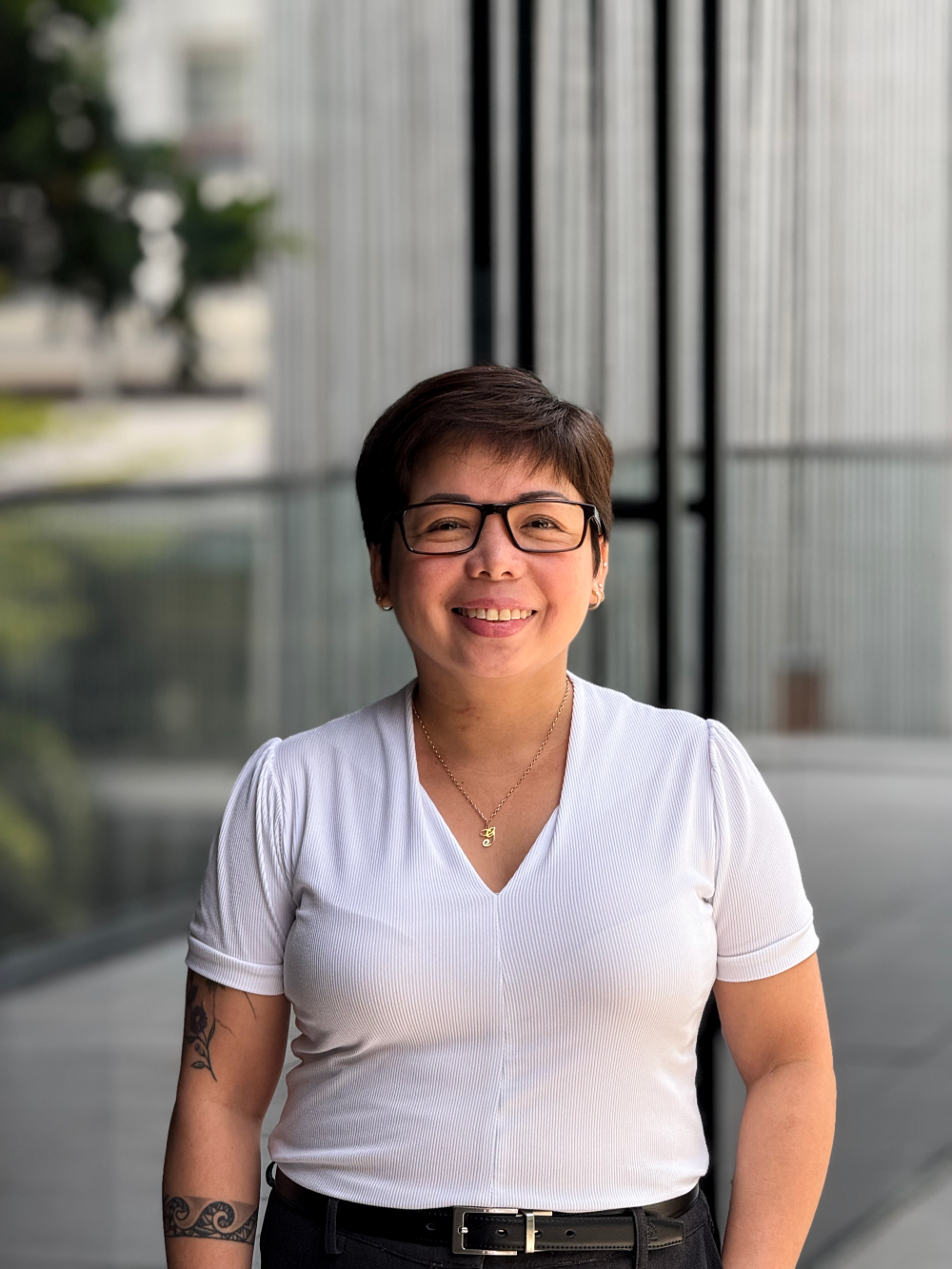 grace florita
grace florita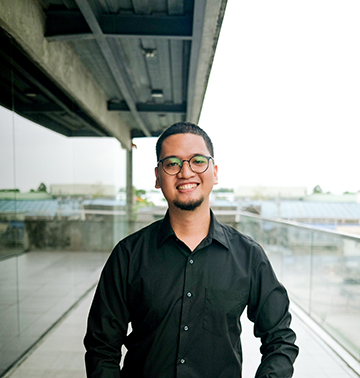 carlo del mar
carlo del mar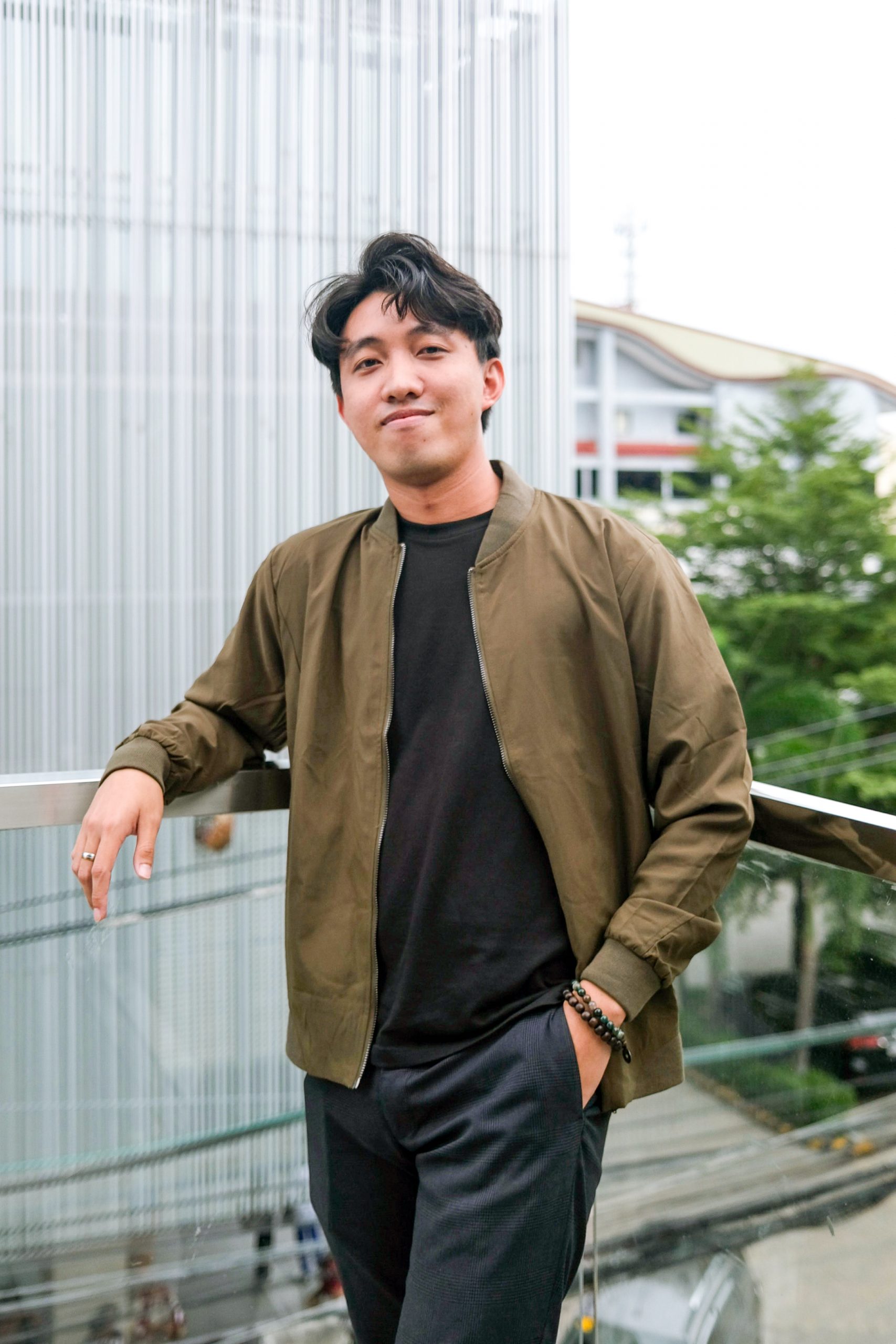 renzo villaran
renzo villaran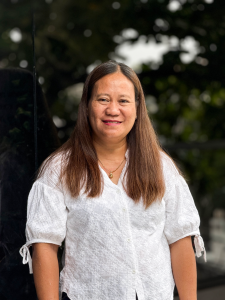 almira de guzman
almira de guzman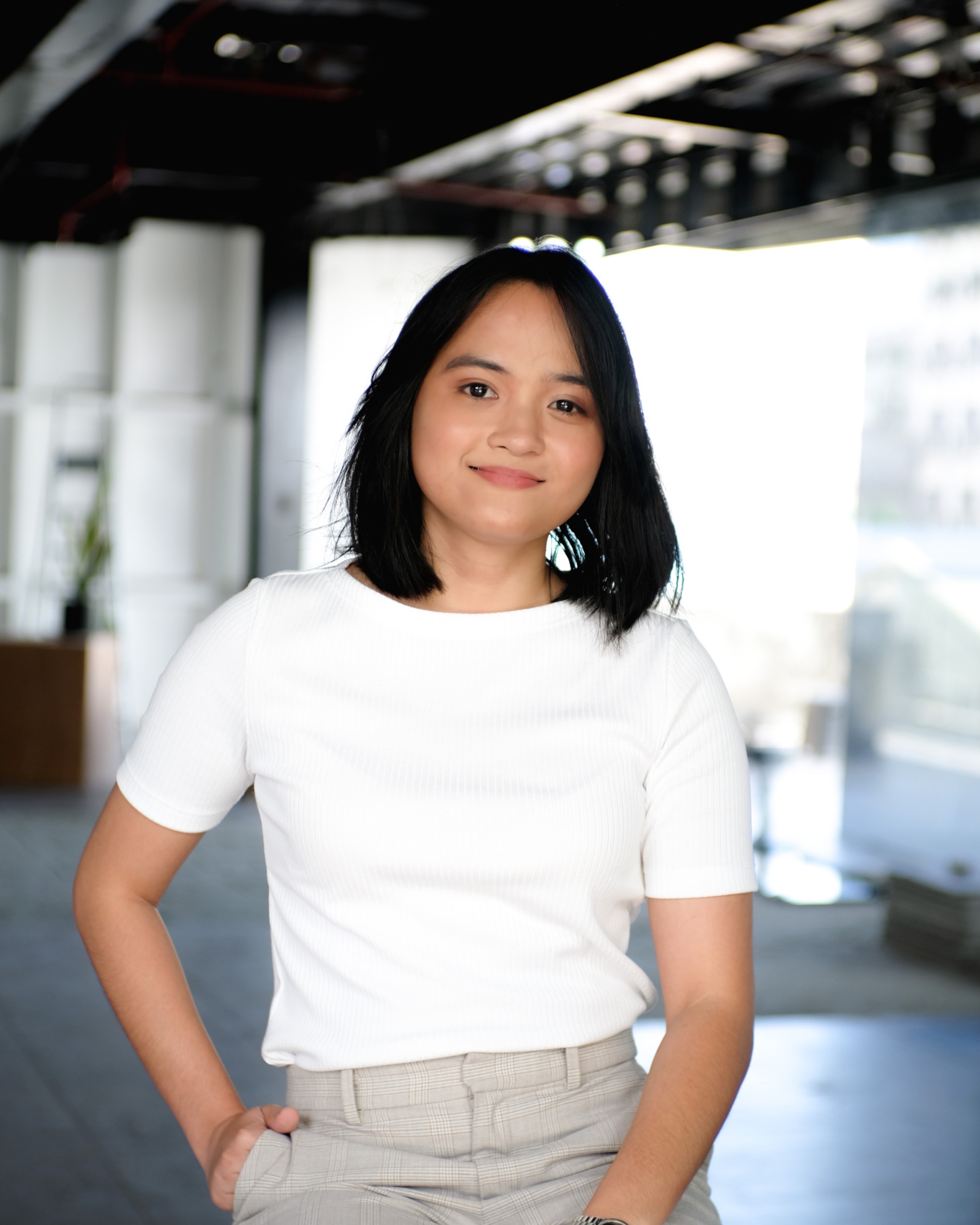 shanane malahay
shanane malahay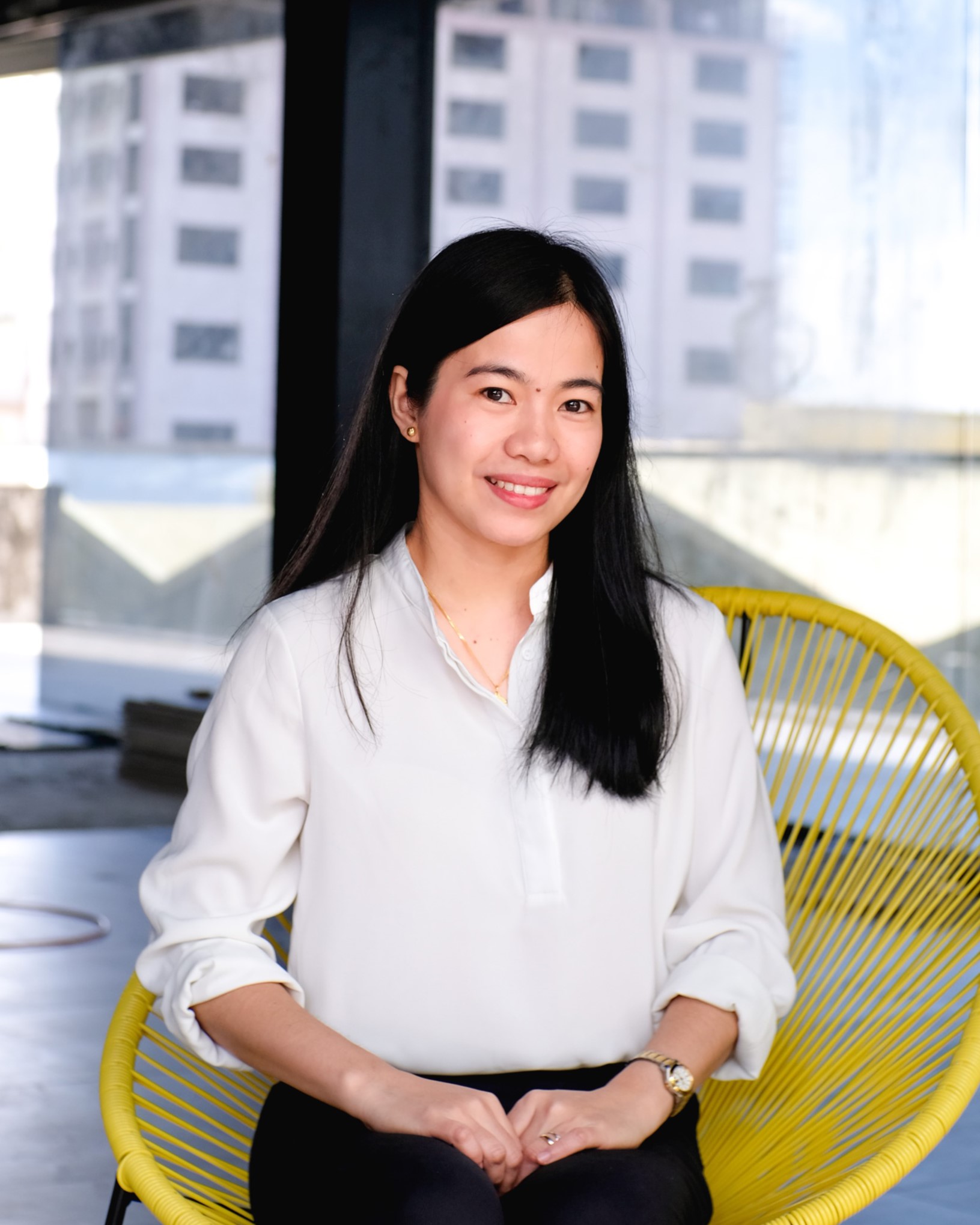 jonah roble
jonah roble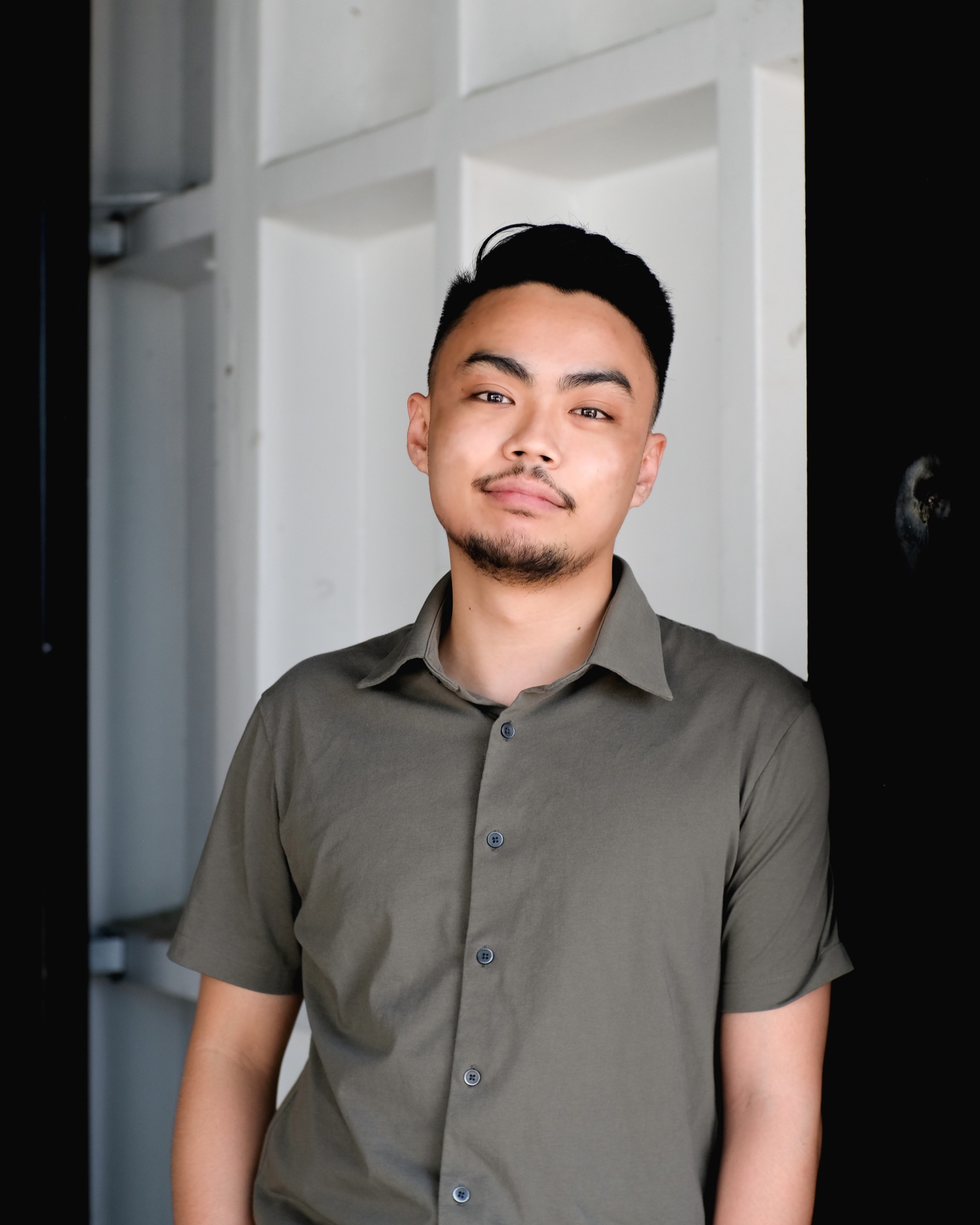 manuel siaotong
manuel siaotong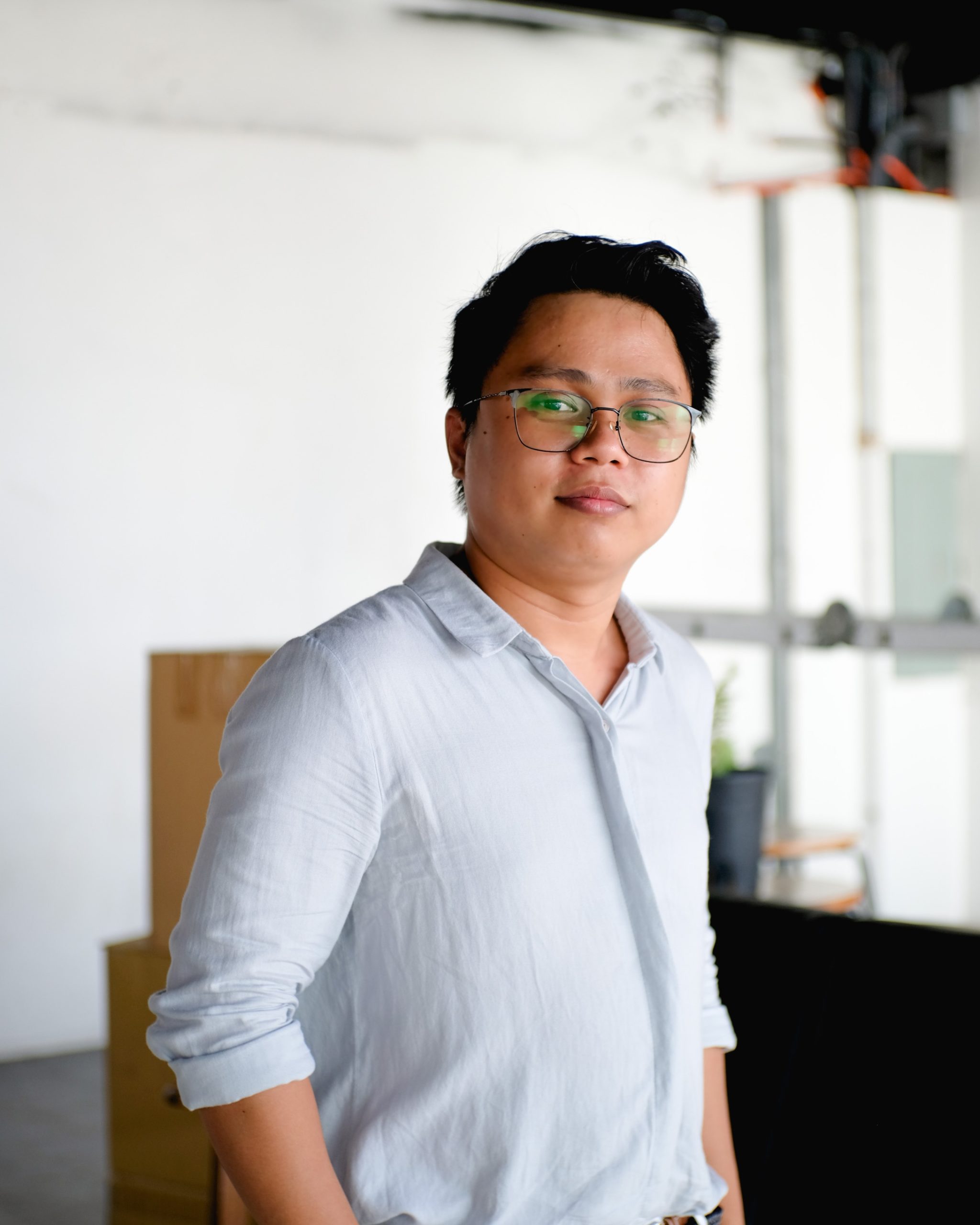 irvin flores
irvin flores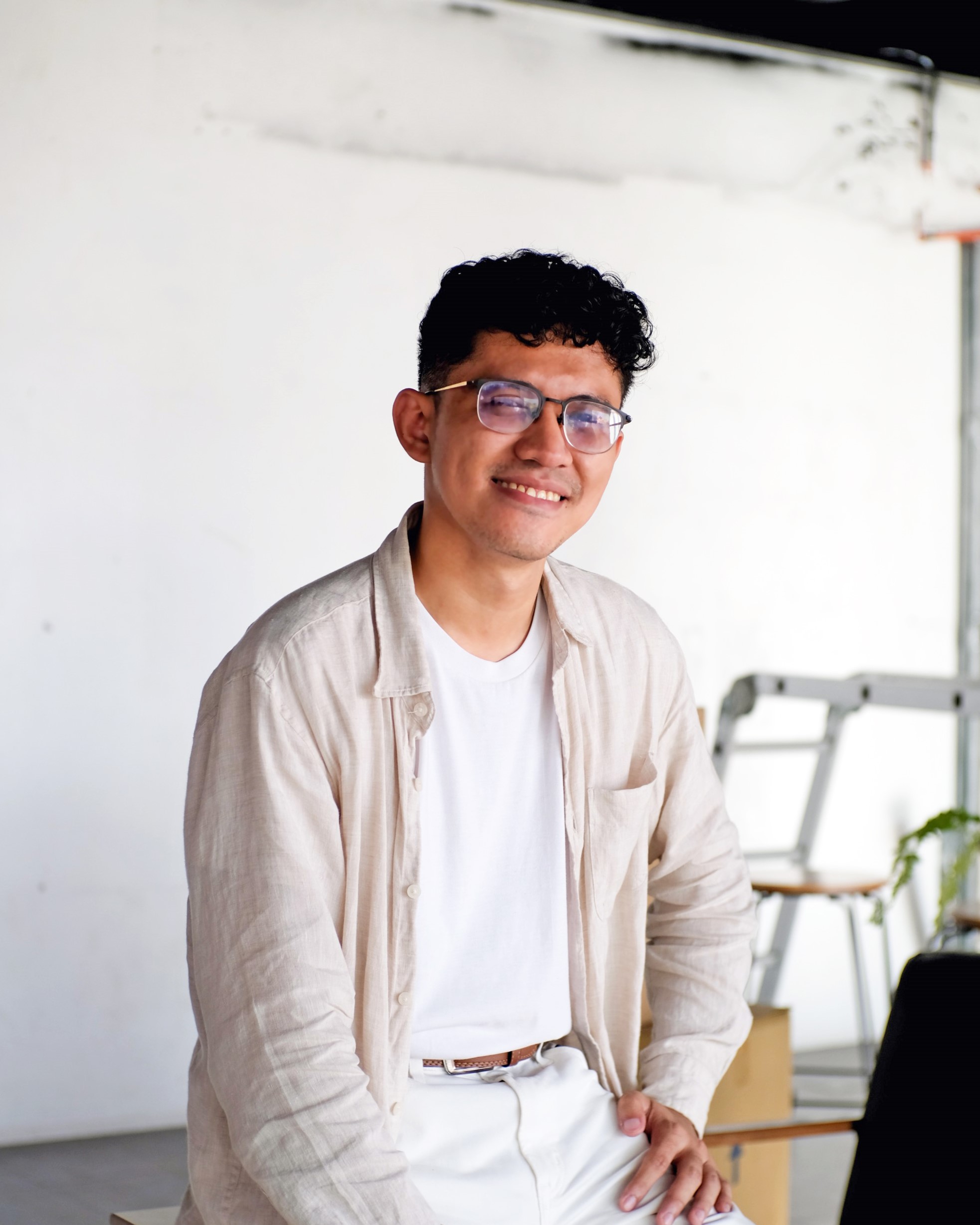 brian perandos
brian perandos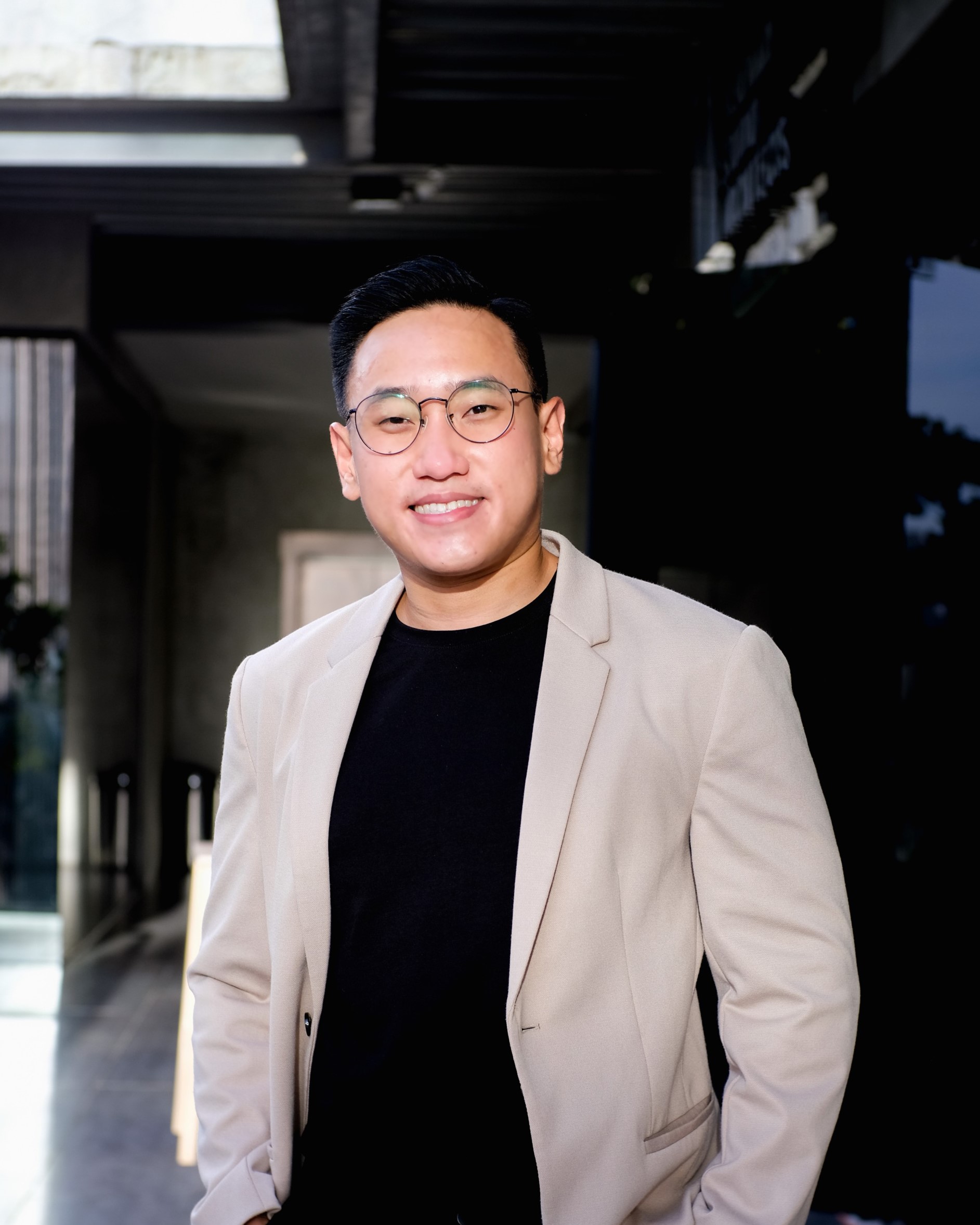 jason chua
jason chua