Location:
Cebu Exchange Tower,
Salinas Drive, Cebu City
Typology:
Interior
Status:
Built, 2024
Floor Area:
303 sq. meters
Design Team:
Joshua Mabitad
Renzo Villaran
Jason Chua
Impl Team:
Manuel Siatong Jr.
cebex office renovation
Inclusiveness and aspirations for the future were the guiding principles used to plan this office renovation for a company who is celebrating 25 years since their foundation.
True to the company’s core value of inclusiveness, we designed the space to defy the traditional office layout, where only the executive offices get the best views, by flipping the notion of “sharing” the view with the rest of the staff. The result is a layout that allows natural light and access to views shared by all. A large 30-square-meter pantry is also provided to foster a family-oriented culture and give everyone a comfortable space to hold informal and random discussions over coffee and snacks. Sections of acoustic foam boards surround the pantry to ensure private conversations.
Since the office is a penthouse unit, we wanted to take advantage of its high ceiling by exposing the structural beams that cross the space diagonally. The 5-meter-high ceiling allows the space to breathe and remove any feeling of stuffiness for the staff which is common in compact office spaces. Referencing the company’s original brand color, the exposed ceiling is painted with a subtle deep blue and matched with sleek custom-built oblong lights that evenly distribute light to all the workstations.
Copper-painted metal sheets wrap around the office walls to express the company’s prestige and elevate the office’s user experience. These metal sheets were lined with a perforated pattern to denote movement which is consistent with the company’s nature of business. This, along with the use of curves, soften the overall design to create leading lines that help in way finding. All these features encapsulate a design that we hope will propel the company through the next 25 years.

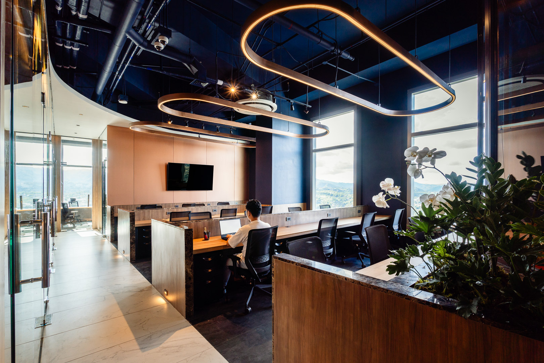
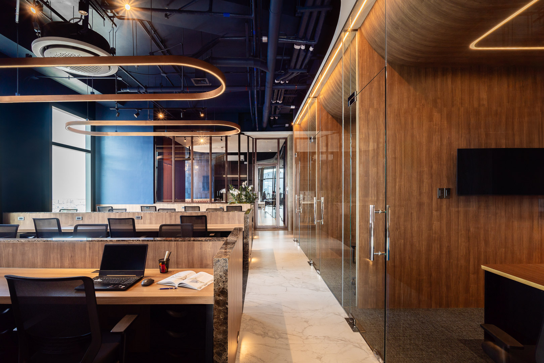
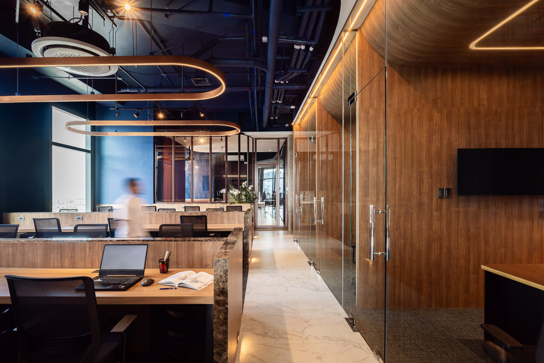
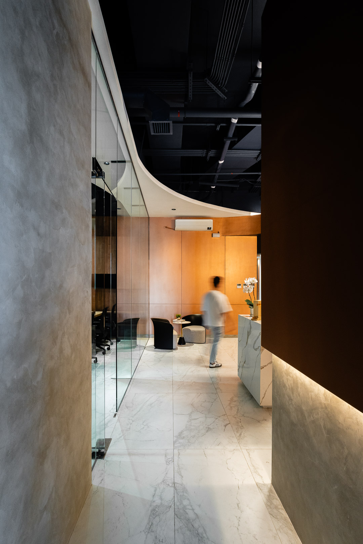
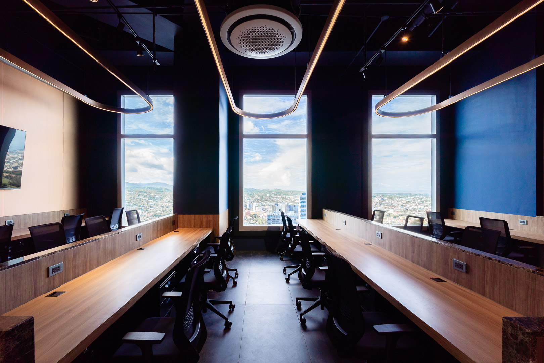
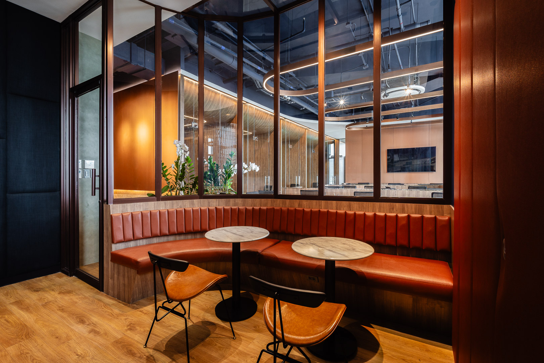
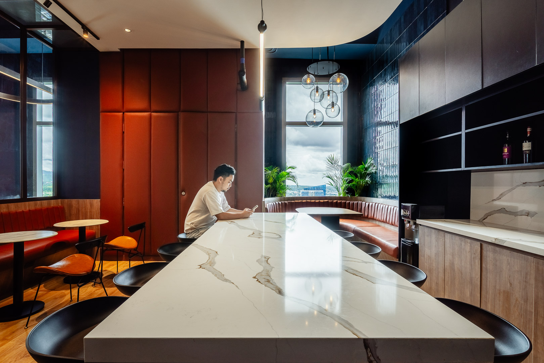
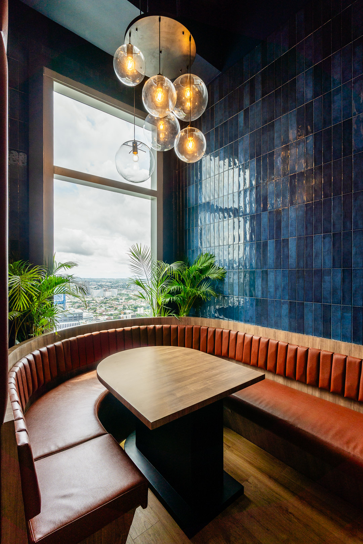
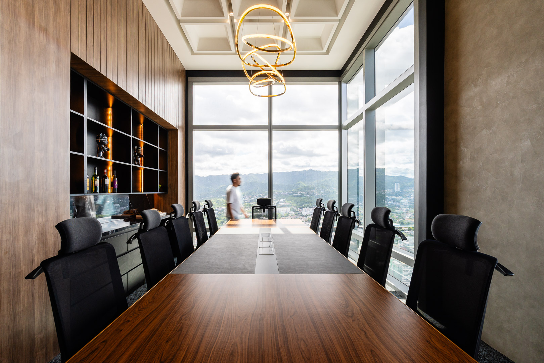
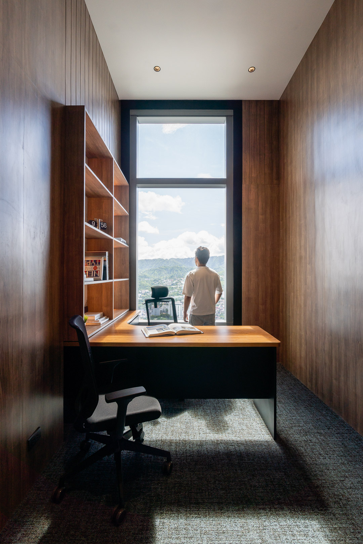
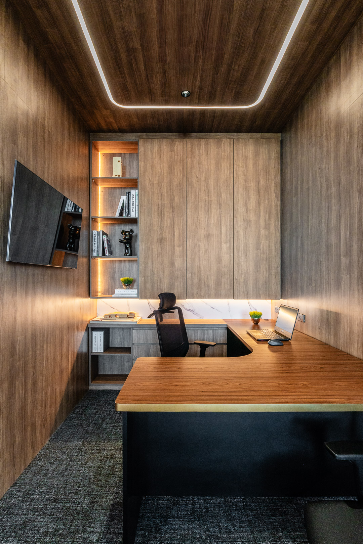
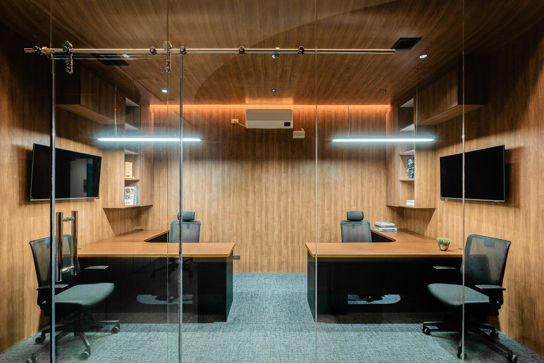
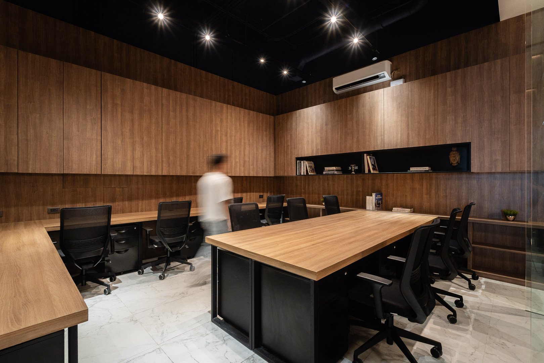
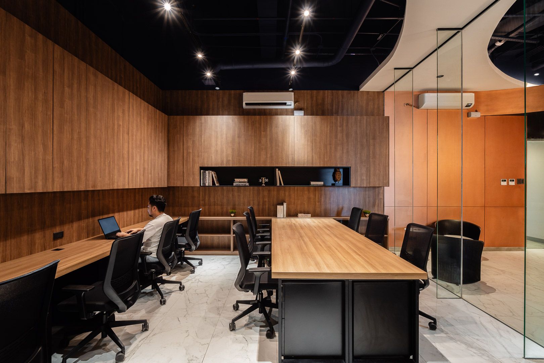
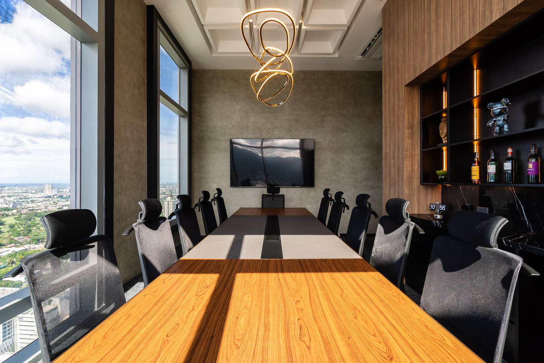
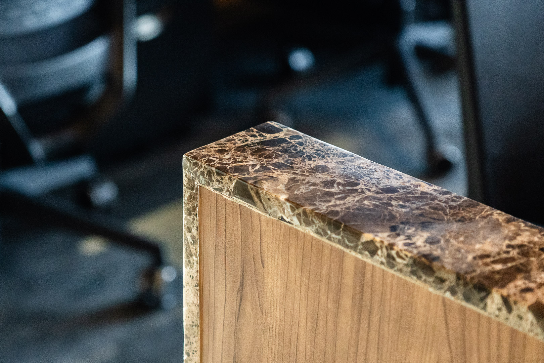
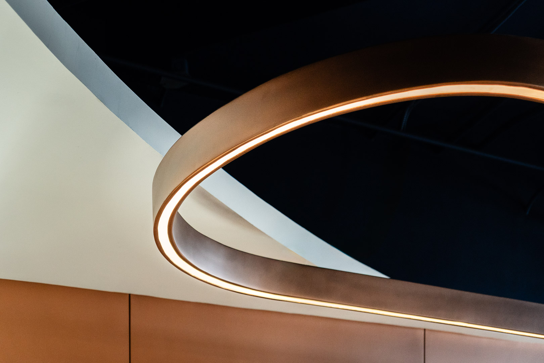
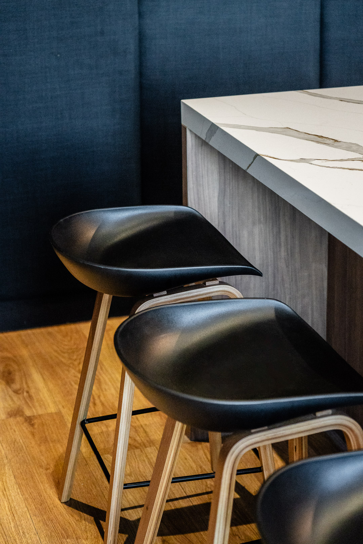
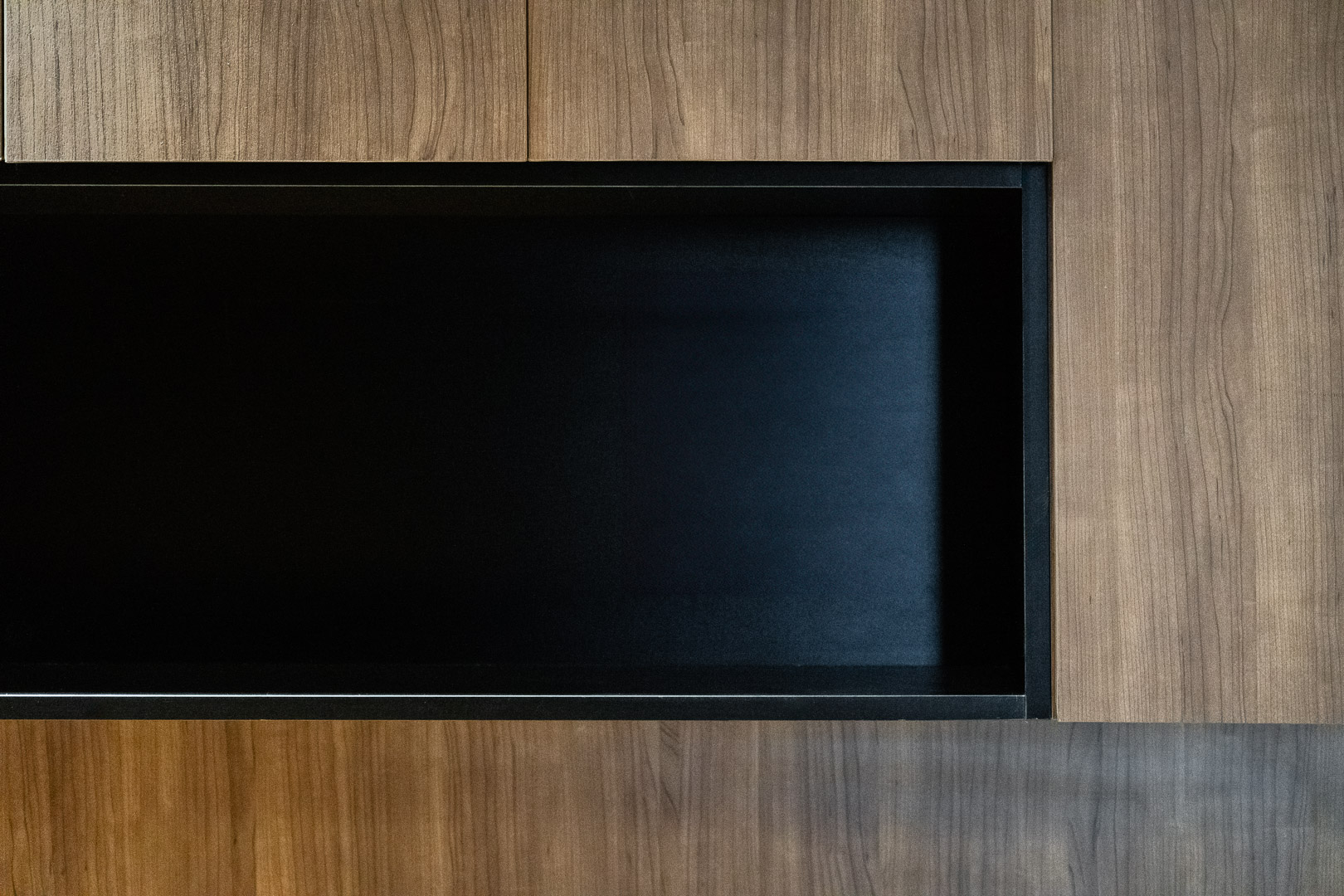
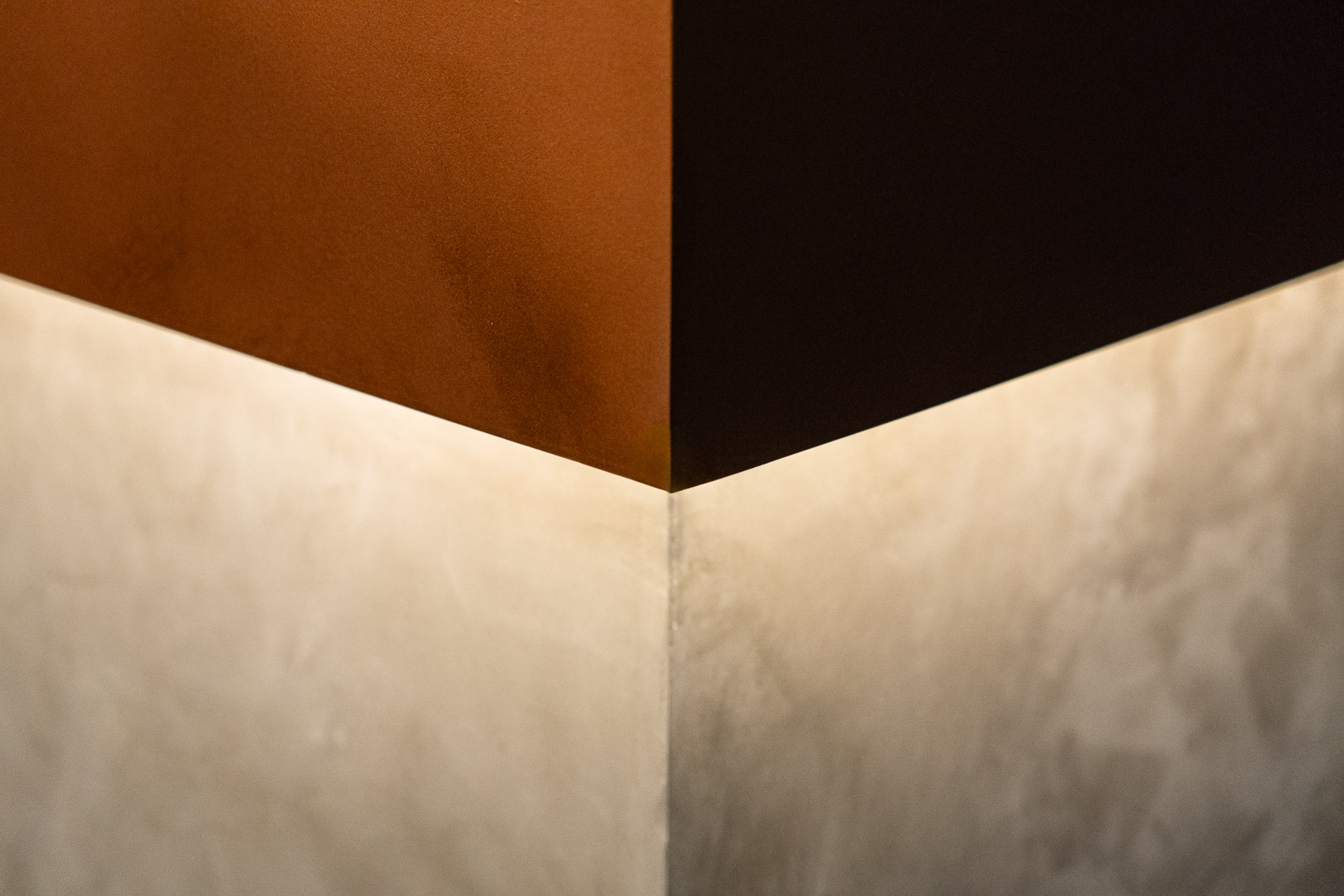
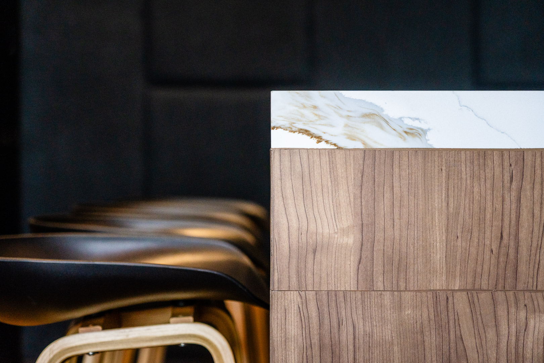


 flor tan
flor tan marc jamio
marc jamio therese martinez
therese martinez mattheu gaviola
mattheu gaviola thyra del mar
thyra del mar kyle monteclaro
kyle monteclaro lloyd cabahug
lloyd cabahug vannesa lu
vannesa lu cathy solis
cathy solis charie canoy
charie canoy jamie samonte
jamie samonte katrina diola
katrina diola joseph compra
joseph compra warren alombro
warren alombro earl memoracion
earl memoracion kieth garcia
kieth garcia chen tan
chen tan joshua mabitad
joshua mabitad grace florita
grace florita carlo del mar
carlo del mar renzo villaran
renzo villaran almira de guzman
almira de guzman shanane malahay
shanane malahay jonah roble
jonah roble manuel siaotong
manuel siaotong irvin flores
irvin flores brian perandos
brian perandos jason chua
jason chua