Location:
Horizon 101, General Maxilom
Ave., Cebu City
Typology:
Commercial
Status:
Built, 2023
Floor Area:
207 sq. meters
Design Team:
Sarah Albura
Nicole Tenorio
Jason Chua
crossfit subtero- mango
Inspired by the underground enclaves from movies like ‘Escape from L.A.’ and ‘Judge Dredd”, the design plays with the two contrasting motifs: Rugged and Refined. Balancing these two seemingly polar opposite ideas proved to be the most challenging part of design this project.
The gym is situated in the basement of a high-rise building. To maximize natural ventilation, we decided to use an expanded metal mesh for the storefront instead of glass. This allows air to circulate within the gym, creating a healthier and more pleasant environment for workouts. The intricate pattern on the metal mesh adds a level of detail that pairs well with the bare concrete. The mesh also offers a glimpse of the gym’s interiors to passers-by, generating curiosity, intrigue, and ultimately attracting potential new members.
At the onset we already knew that we wanted to keep all the concrete finishes exposed. This created a bunker-like atmosphere that felt very secure and reassuring. Subtle details were added to the varying concrete surfaces; paneled concrete on the walls and raw texture concrete on the ceiling which added a subtle sense of refinement to the design.
As space was limited, we decided to use an open-plan layout to optimize flexibility for the various equipment and workouts the gym offers. The absence of walls also allows materials to interact with each other, and it is here that we wanted to convey the values that have come to define the success of the gym and its community. The rugged texture of concrete, the rusted patina left present on the metal surfaces, and the knots highlighted on the wood, all weave together to create on simple message: there is beauty in imperfection.

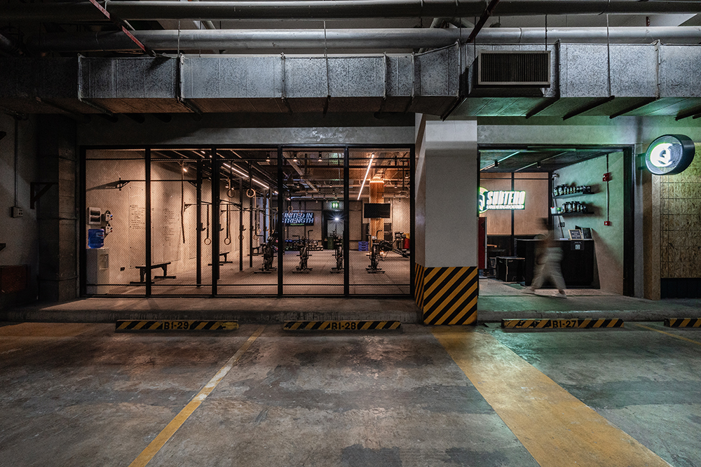
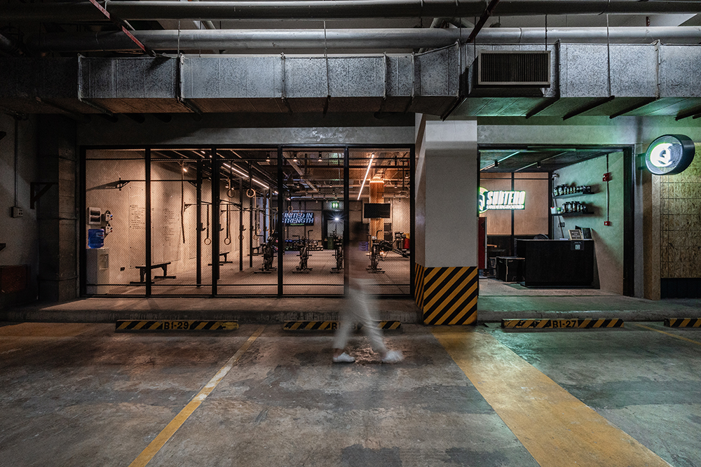
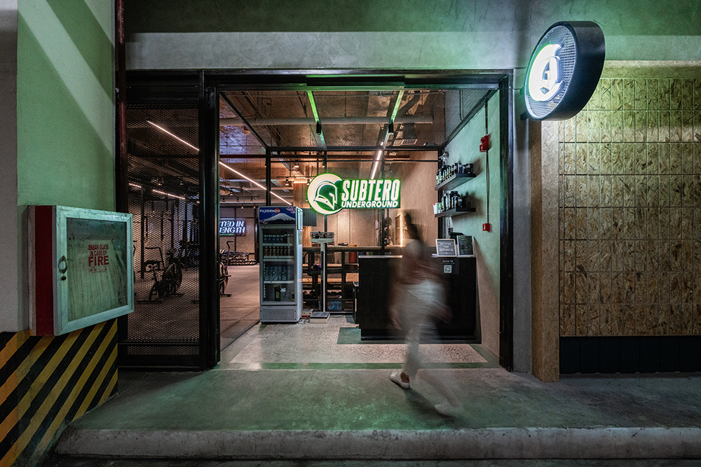
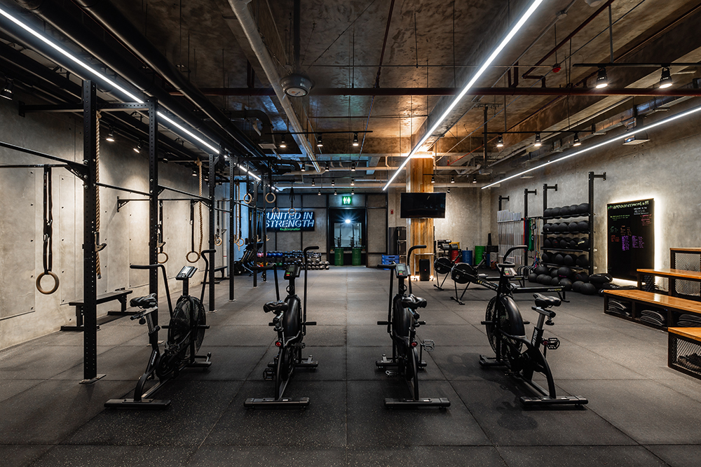
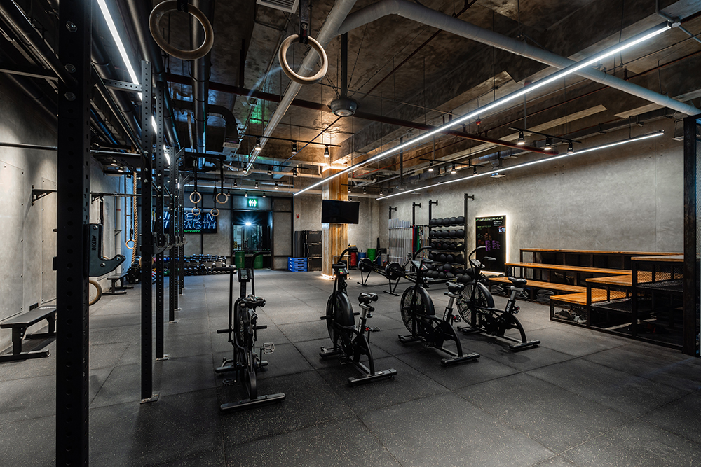
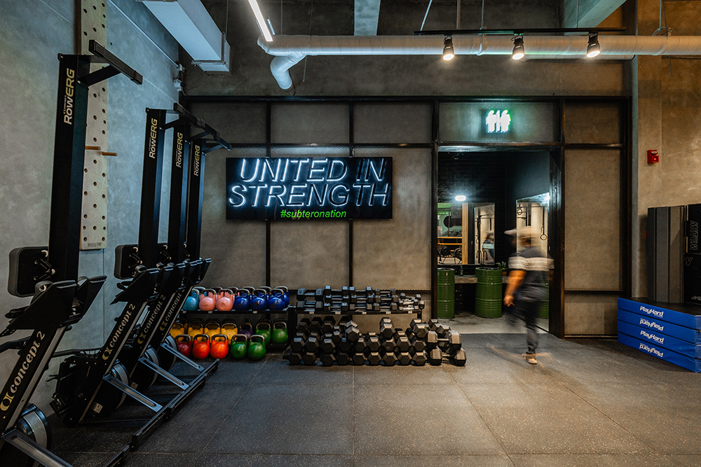
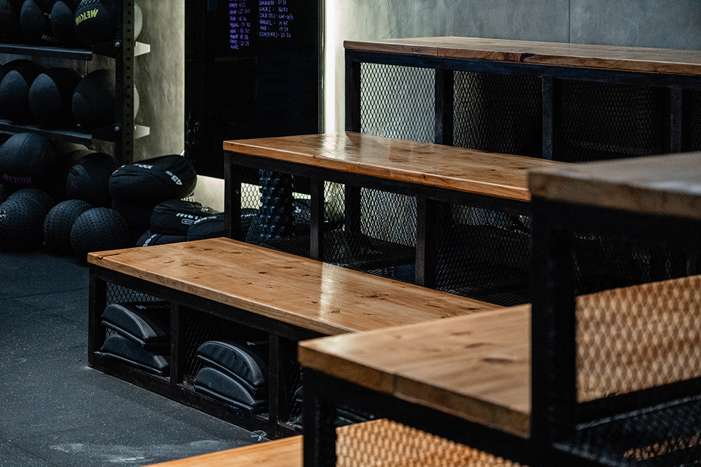
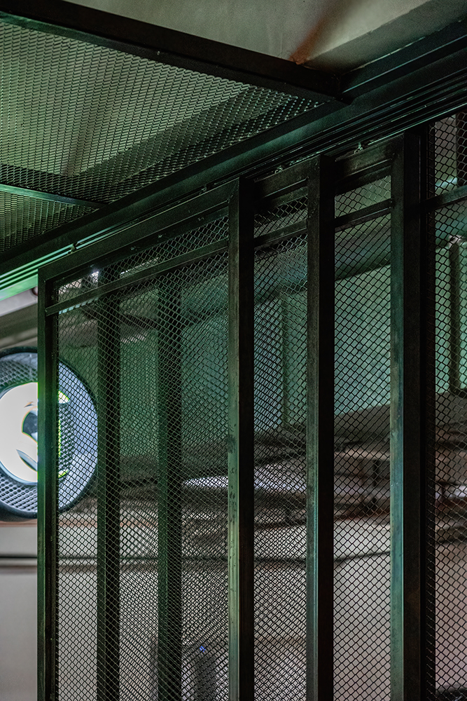
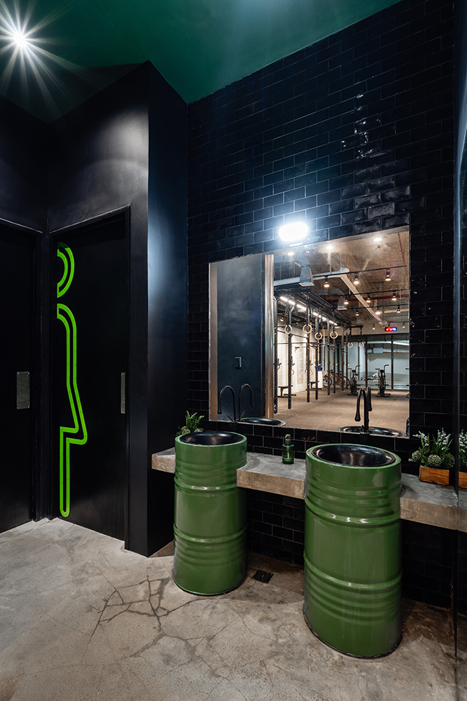
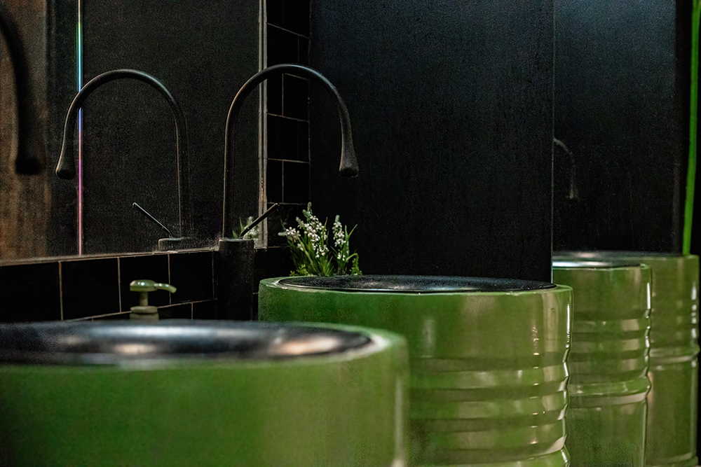
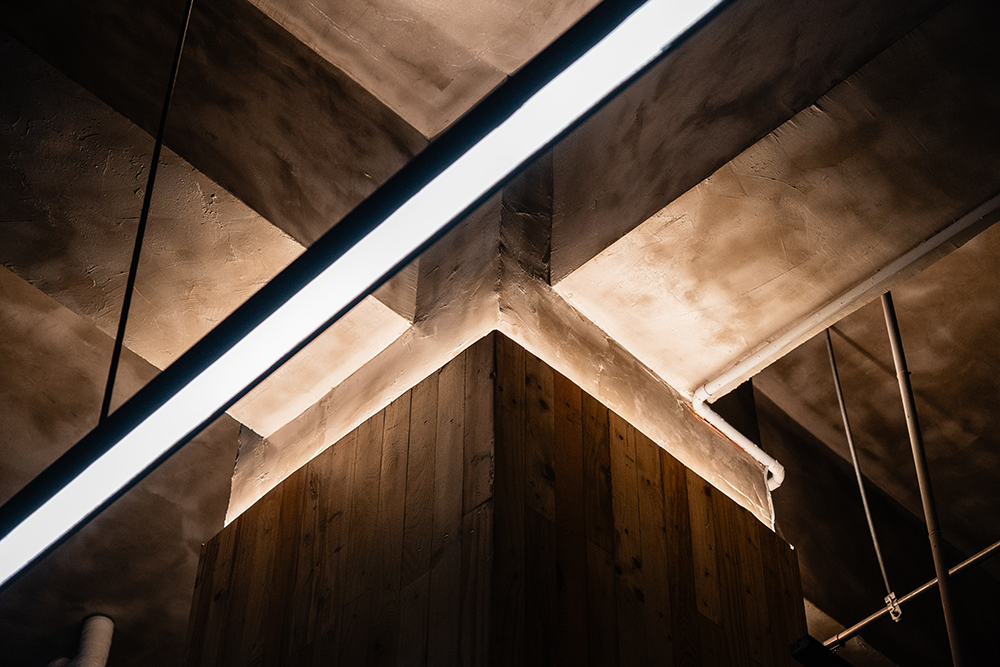
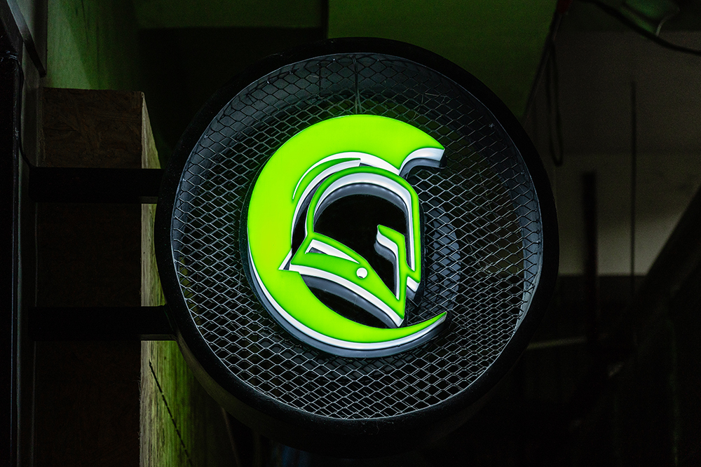


 flor tan
flor tan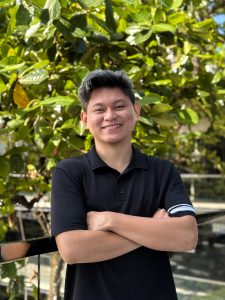 marc jamio
marc jamio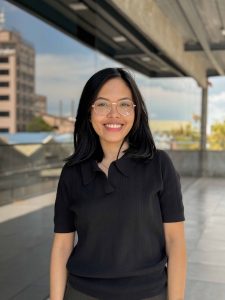 therese martinez
therese martinez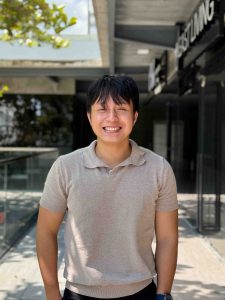 mattheu gaviola
mattheu gaviola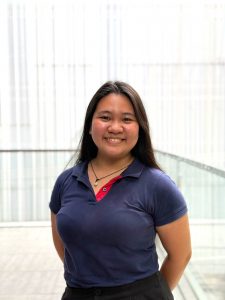 thyra del mar
thyra del mar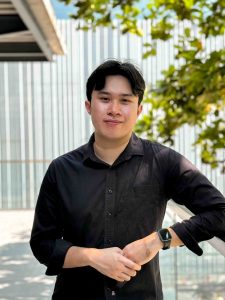 kyle monteclaro
kyle monteclaro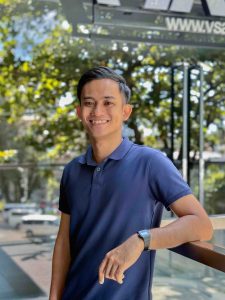 lloyd cabahug
lloyd cabahug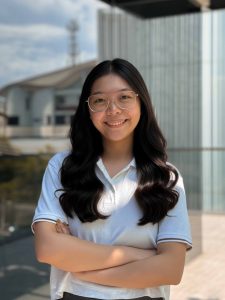 vannesa lu
vannesa lu cathy solis
cathy solis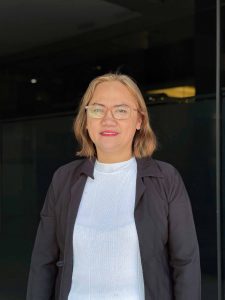 charie canoy
charie canoy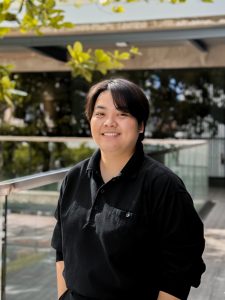 jamie samonte
jamie samonte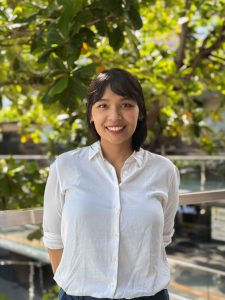 katrina diola
katrina diola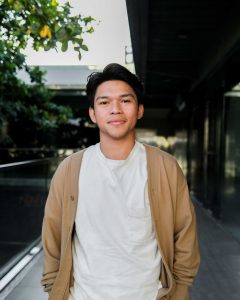 joseph compra
joseph compra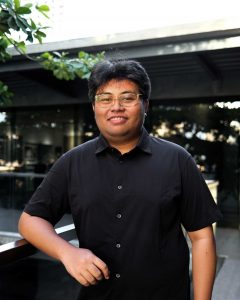 warren alombro
warren alombro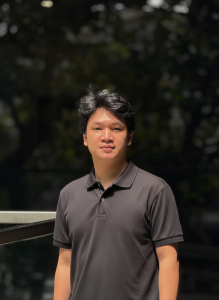 earl memoracion
earl memoracion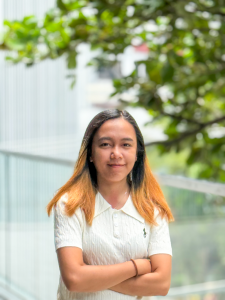 kieth garcia
kieth garcia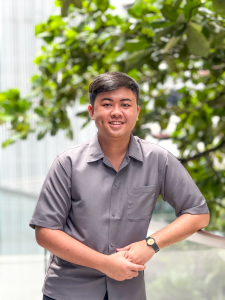 chen tan
chen tan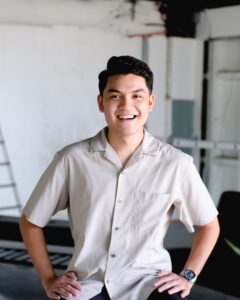 joshua mabitad
joshua mabitad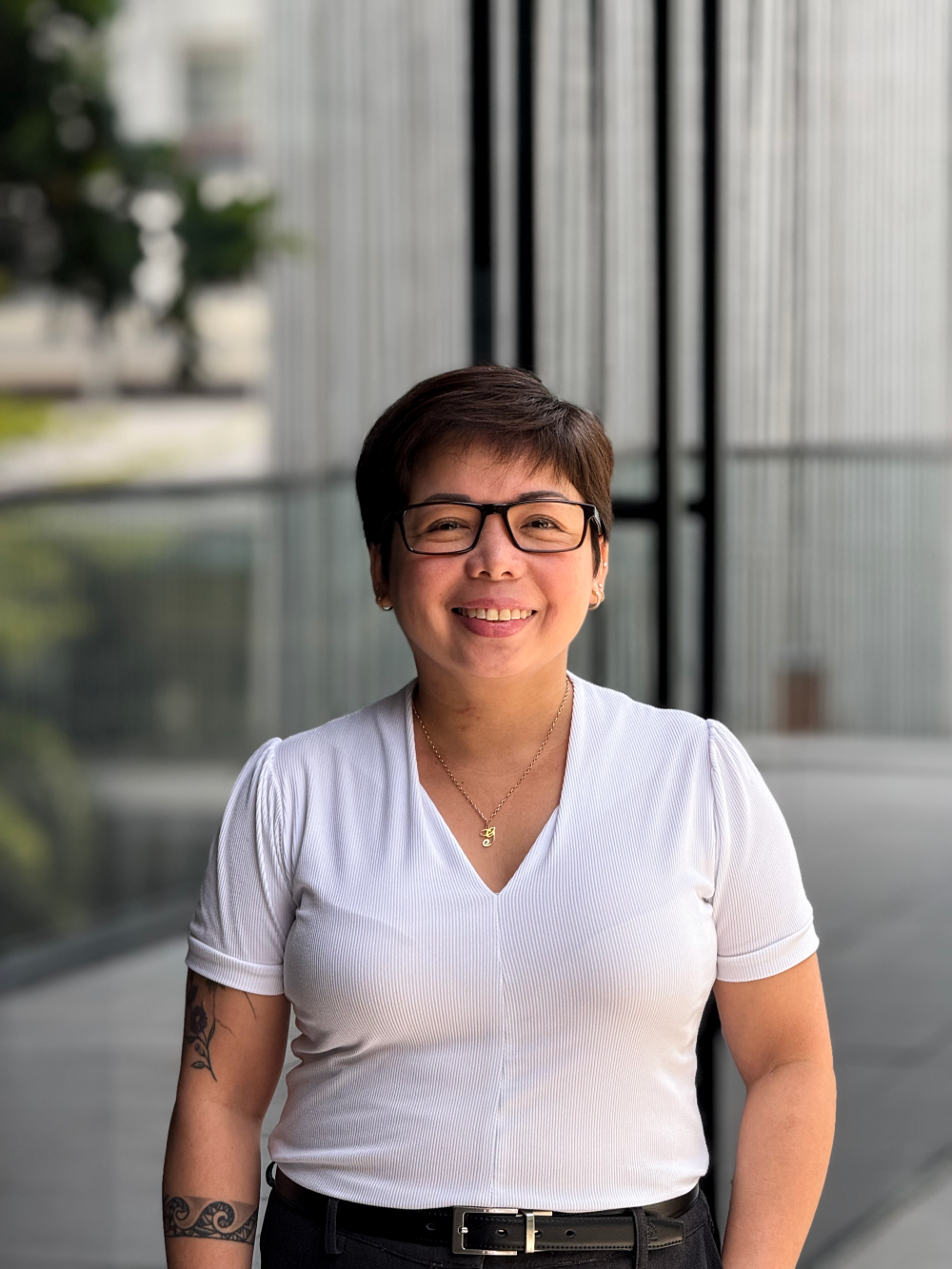 grace florita
grace florita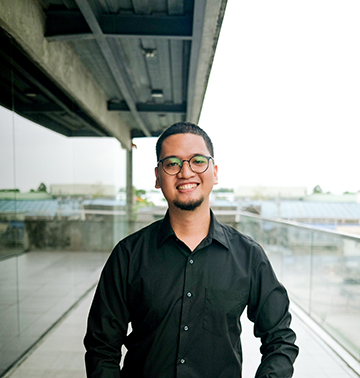 carlo del mar
carlo del mar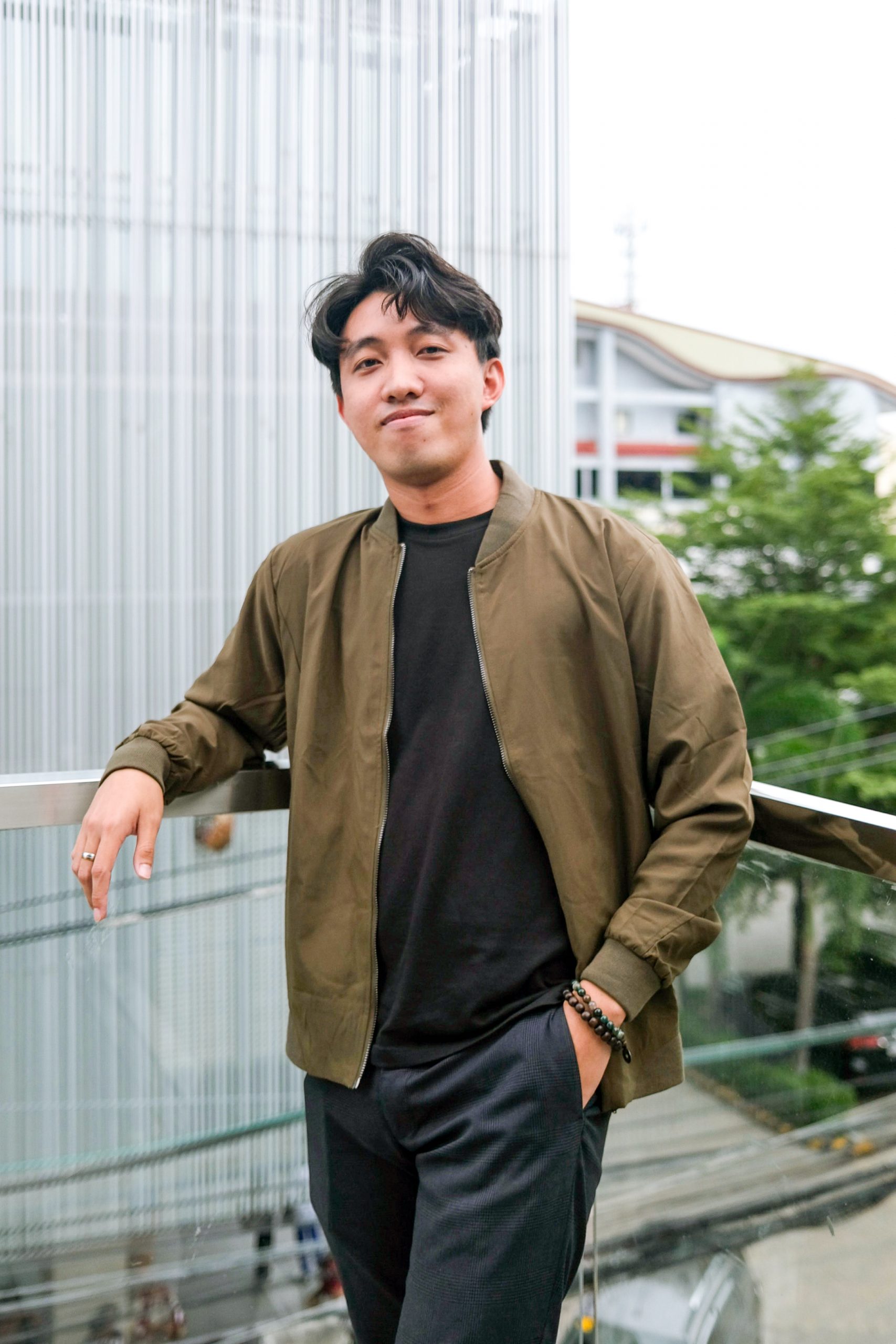 renzo villaran
renzo villaran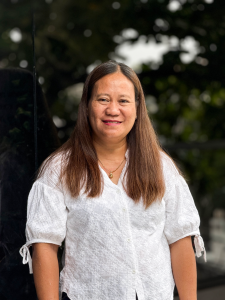 almira de guzman
almira de guzman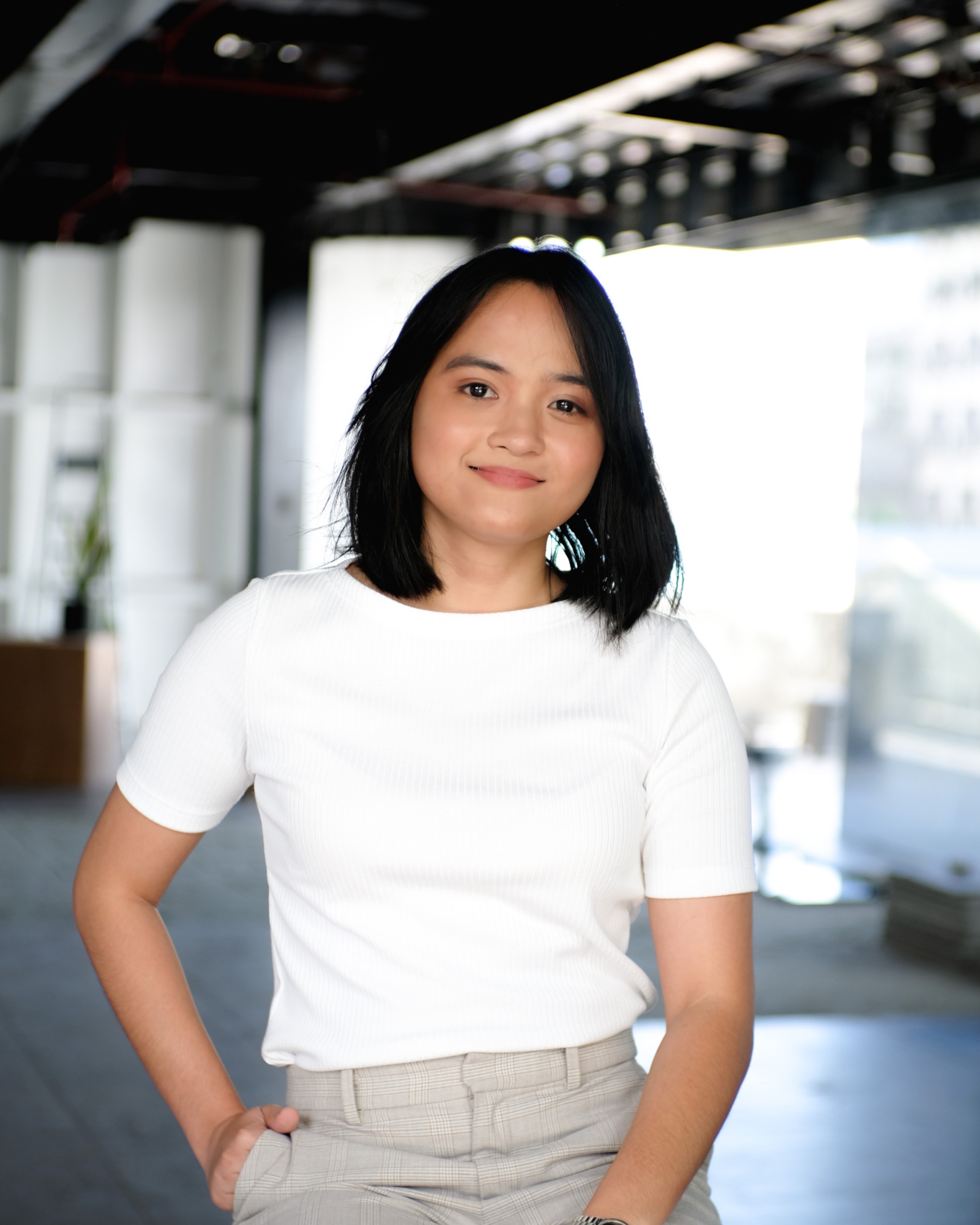 shanane malahay
shanane malahay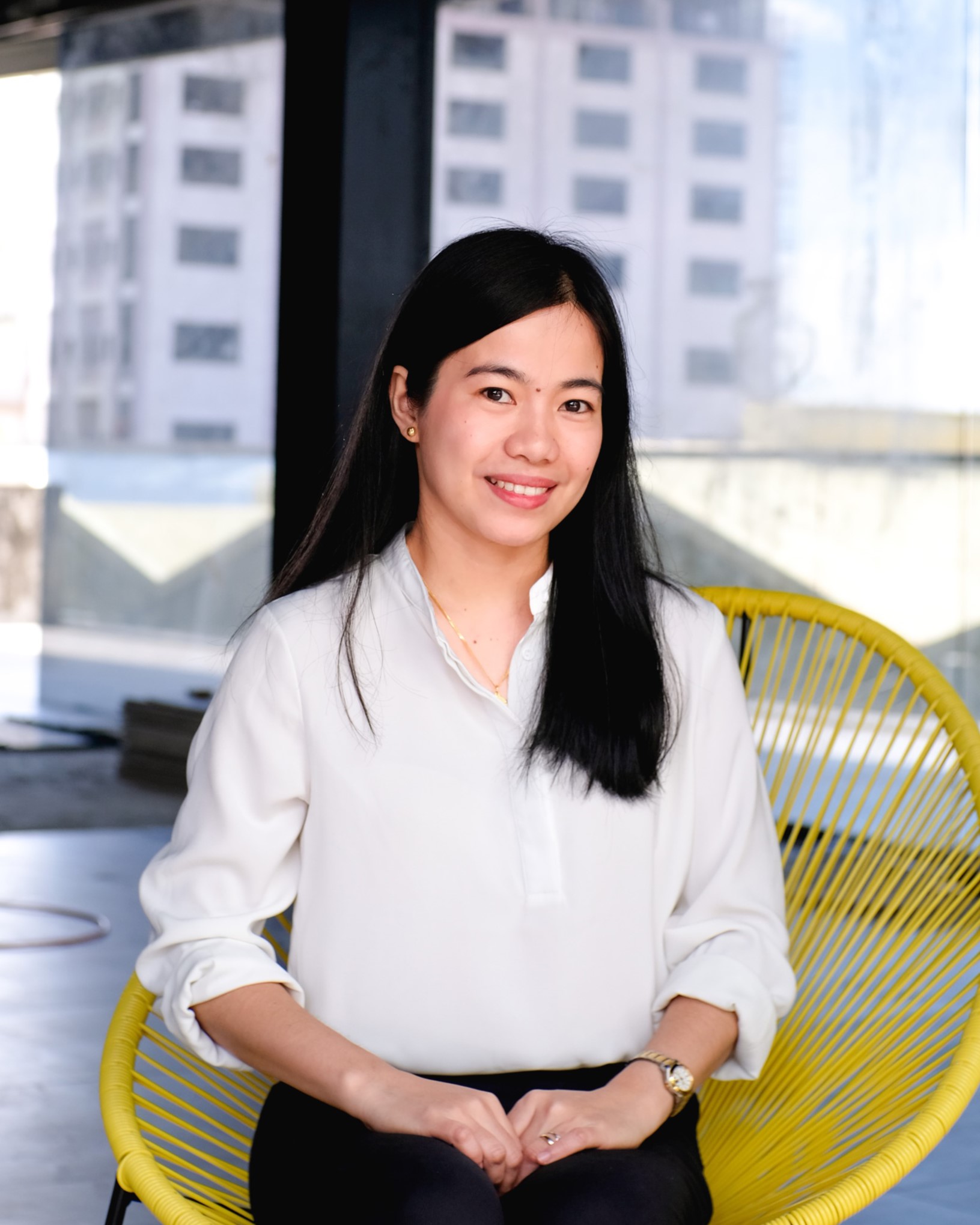 jonah roble
jonah roble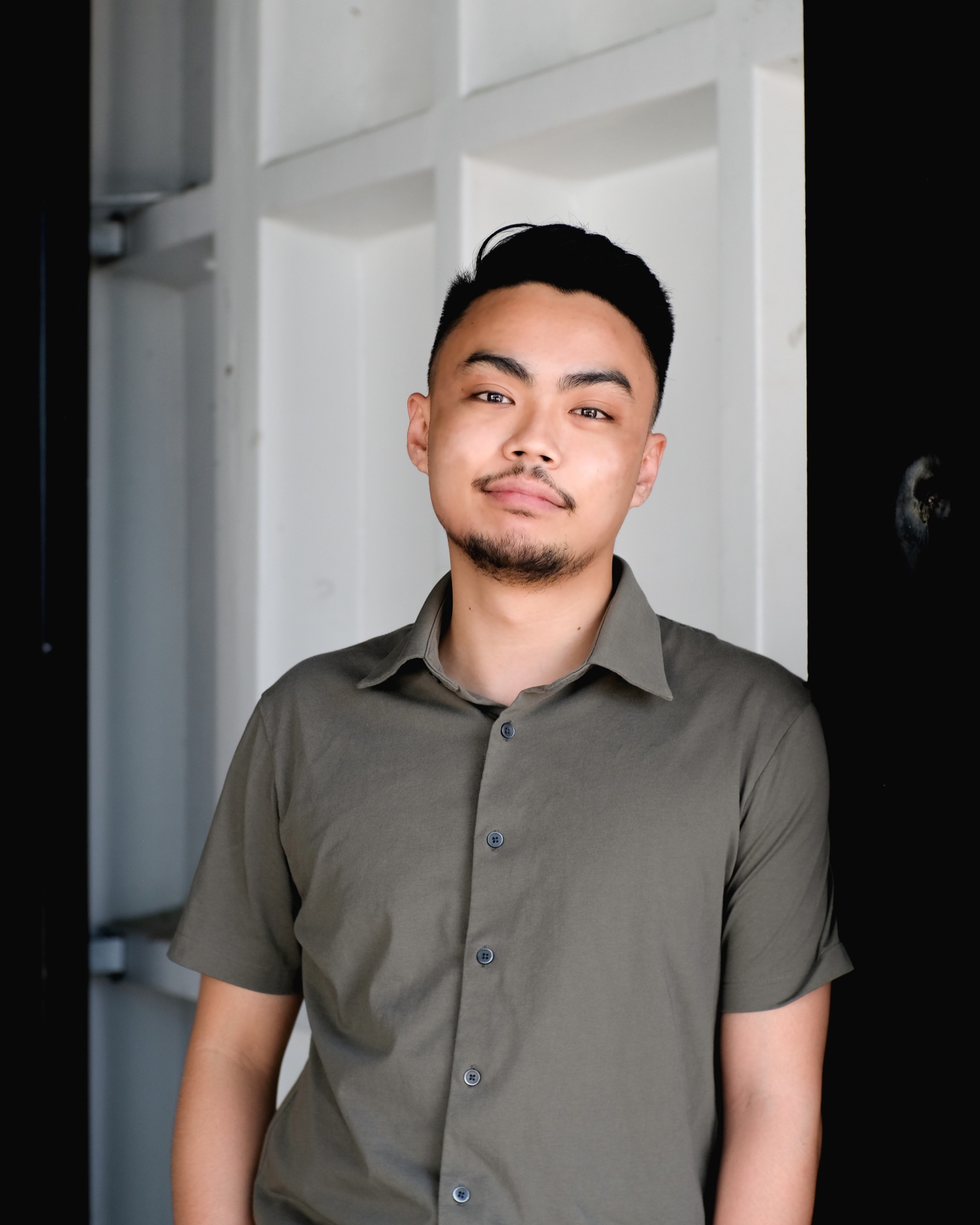 manuel siaotong
manuel siaotong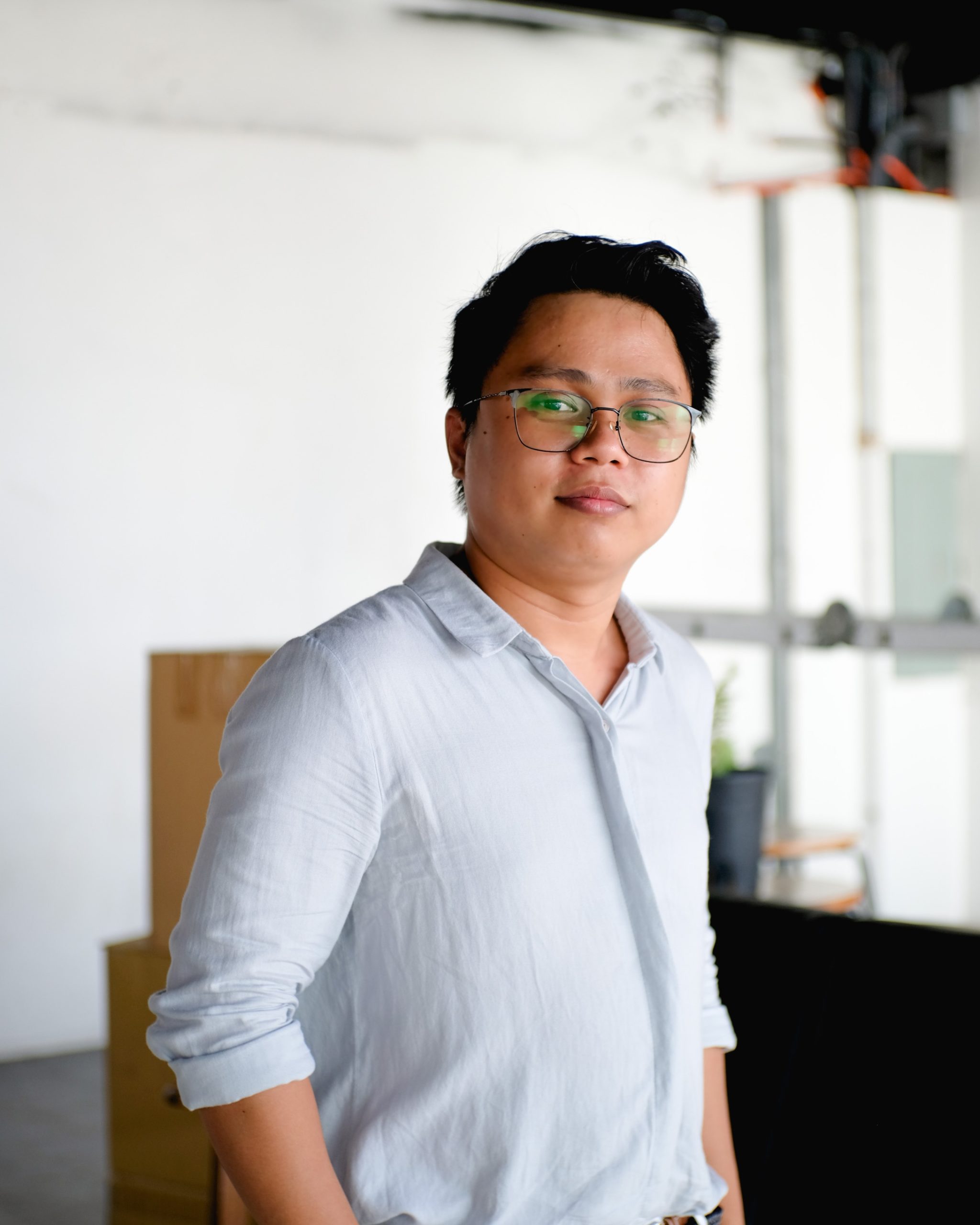 irvin flores
irvin flores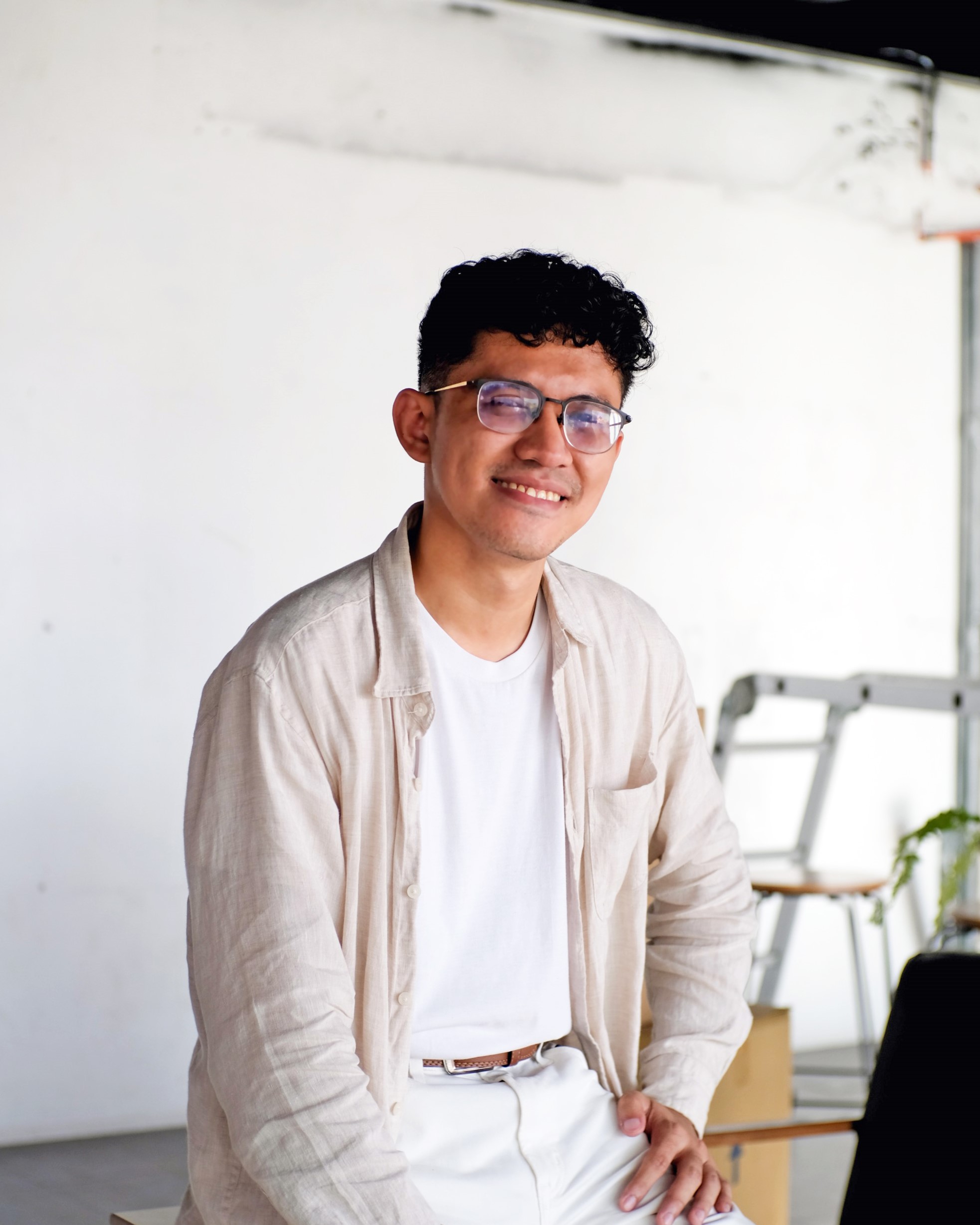 brian perandos
brian perandos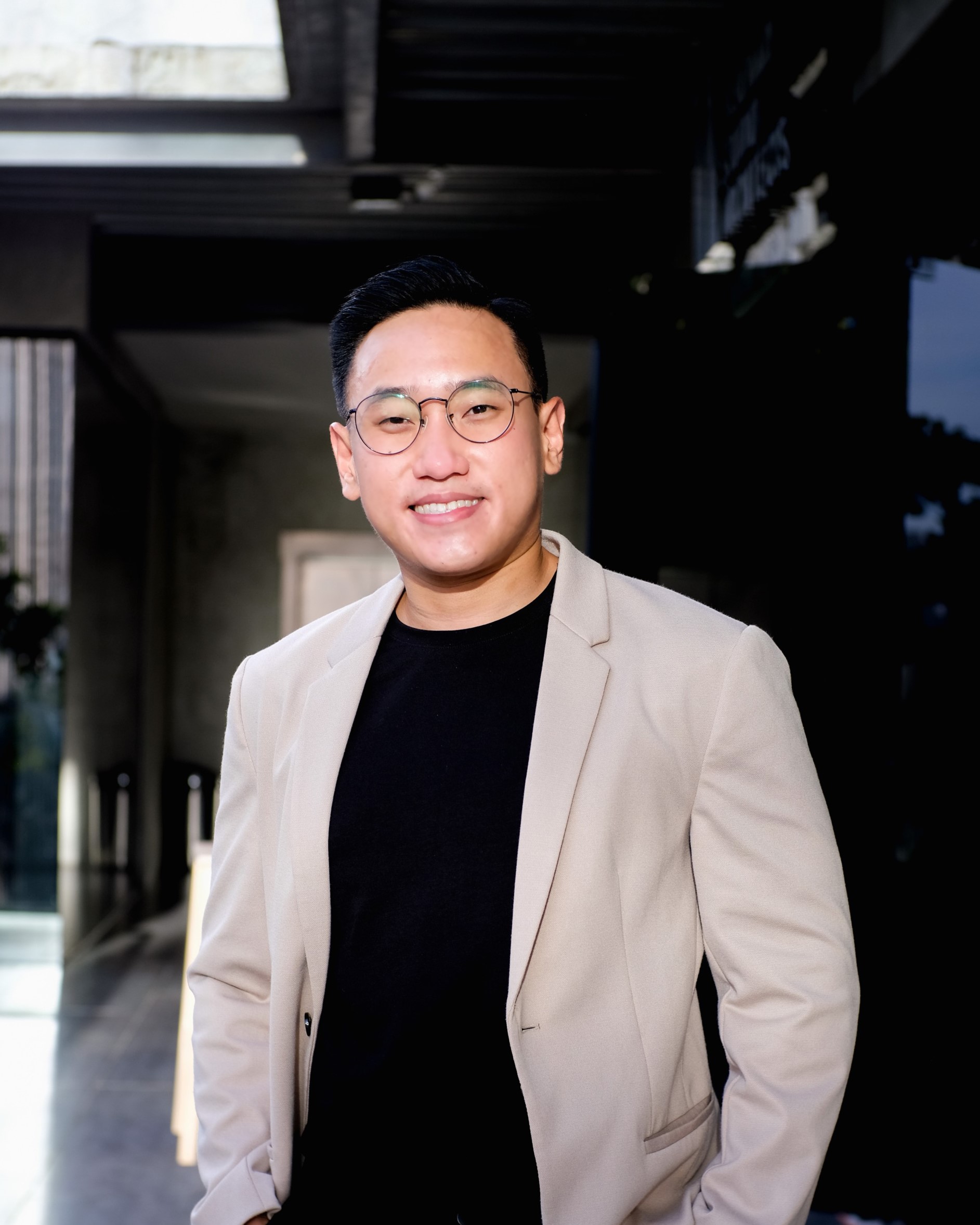 jason chua
jason chua