Location:
Don Mariano Cui St., Cebu City
Typology:
Commercial
Status:
Built
Lot Area:
301 sqm
Floor Area:
920 sqm
Design Team:
Quen Bangot
Abigail Lapinid
Marc Saladaga
Jason Chua
extra space self-storage solutions
Built to cater to the rising demand for storage space amidst a growing metropolis, the project, located on a 300 square meter plot that previously housed a row of apartments , was challenging in that in order to maximize efficiency and leasable storage space, the building massing had to be that of a bland rectangular shoe box. To address this, a multi-colored facade was introduced in order to provide emphasis as well as a visual focal point. Such treatment has made the building instantly recognizable to both passersby and potential customers. The multi-colored pattern was carried over to the building’s interior where different epoxy paint floor coatings were used per floor to allow for ease of wayfinding and prevent dust adherence to floor surfaces. The entire building (including the storage units) is completely naturally ventilated which prevent humidity build up and excessive heat gain from ruining items stored within the facility.

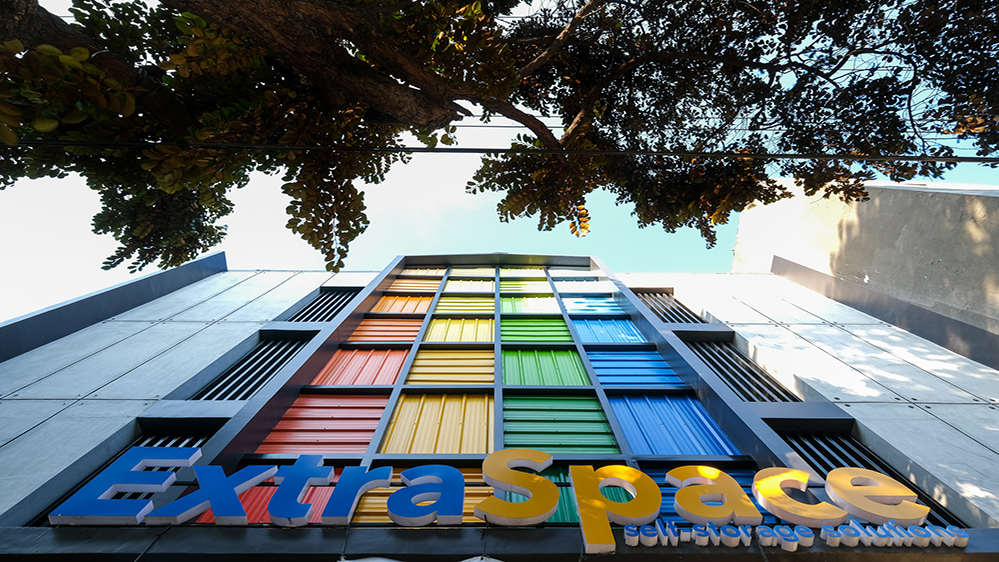









 flor tan
flor tan marc jamio
marc jamio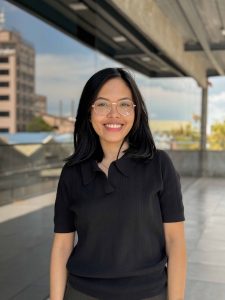 therese martinez
therese martinez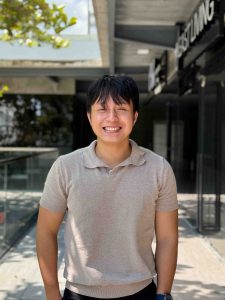 mattheu gaviola
mattheu gaviola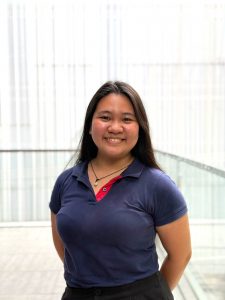 thyra del mar
thyra del mar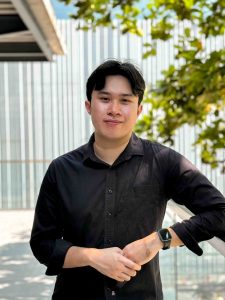 kyle monteclaro
kyle monteclaro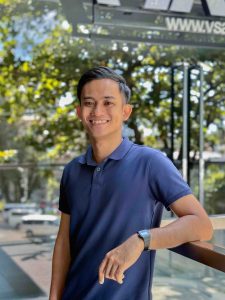 lloyd cabahug
lloyd cabahug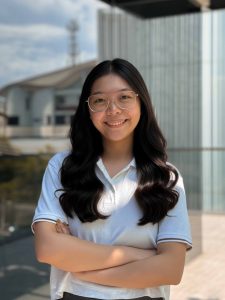 vannesa lu
vannesa lu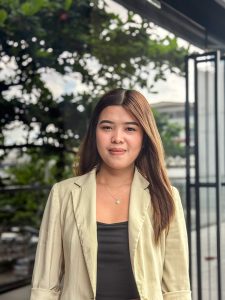 cathy solis
cathy solis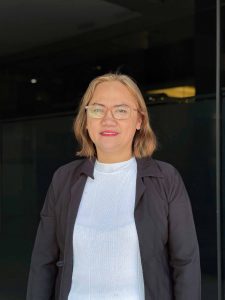 charie canoy
charie canoy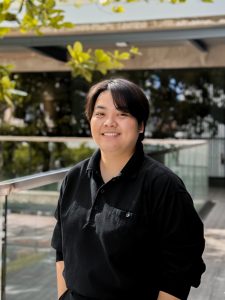 jamie samonte
jamie samonte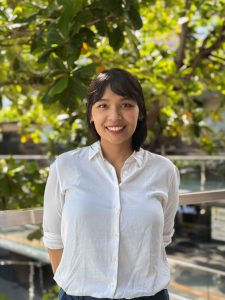 katrina diola
katrina diola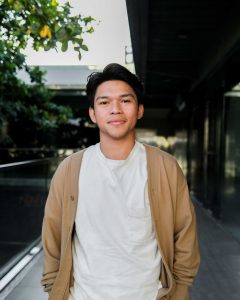 joseph compra
joseph compra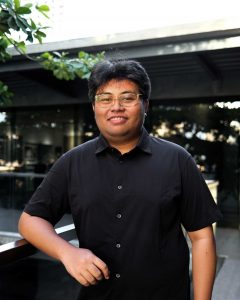 warren alombro
warren alombro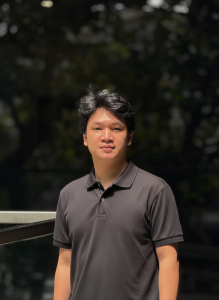 earl memoracion
earl memoracion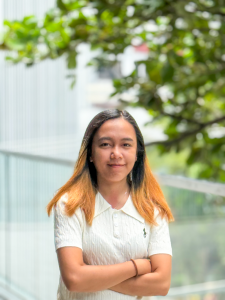 kieth garcia
kieth garcia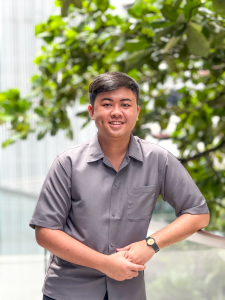 chen tan
chen tan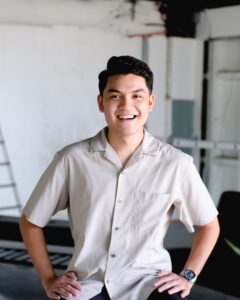 joshua mabitad
joshua mabitad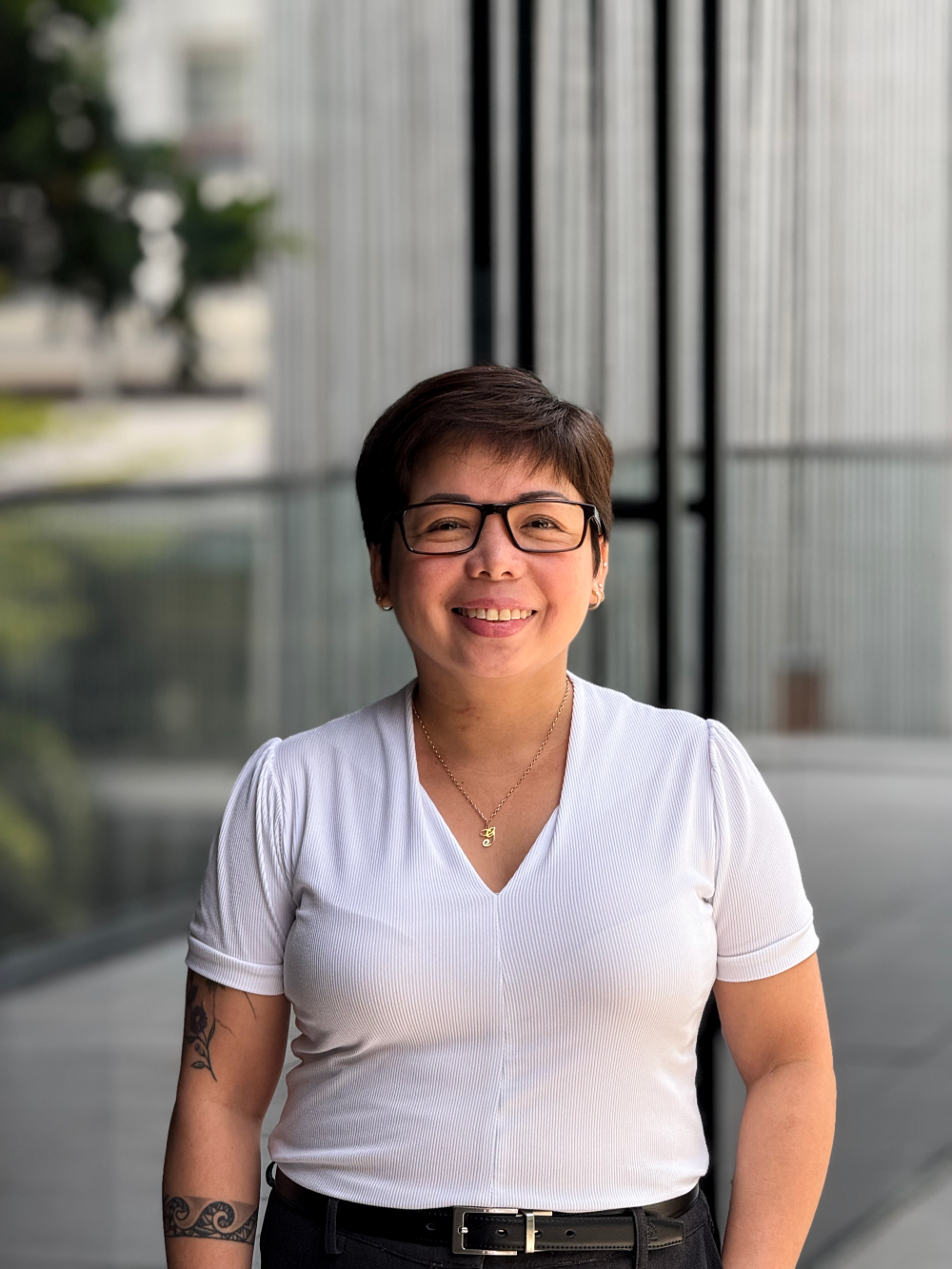 grace florita
grace florita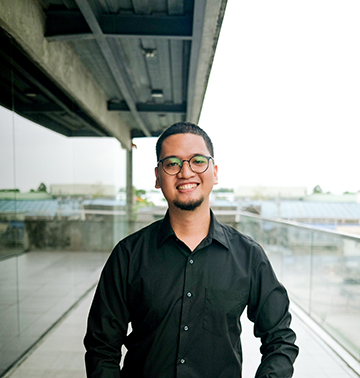 carlo del mar
carlo del mar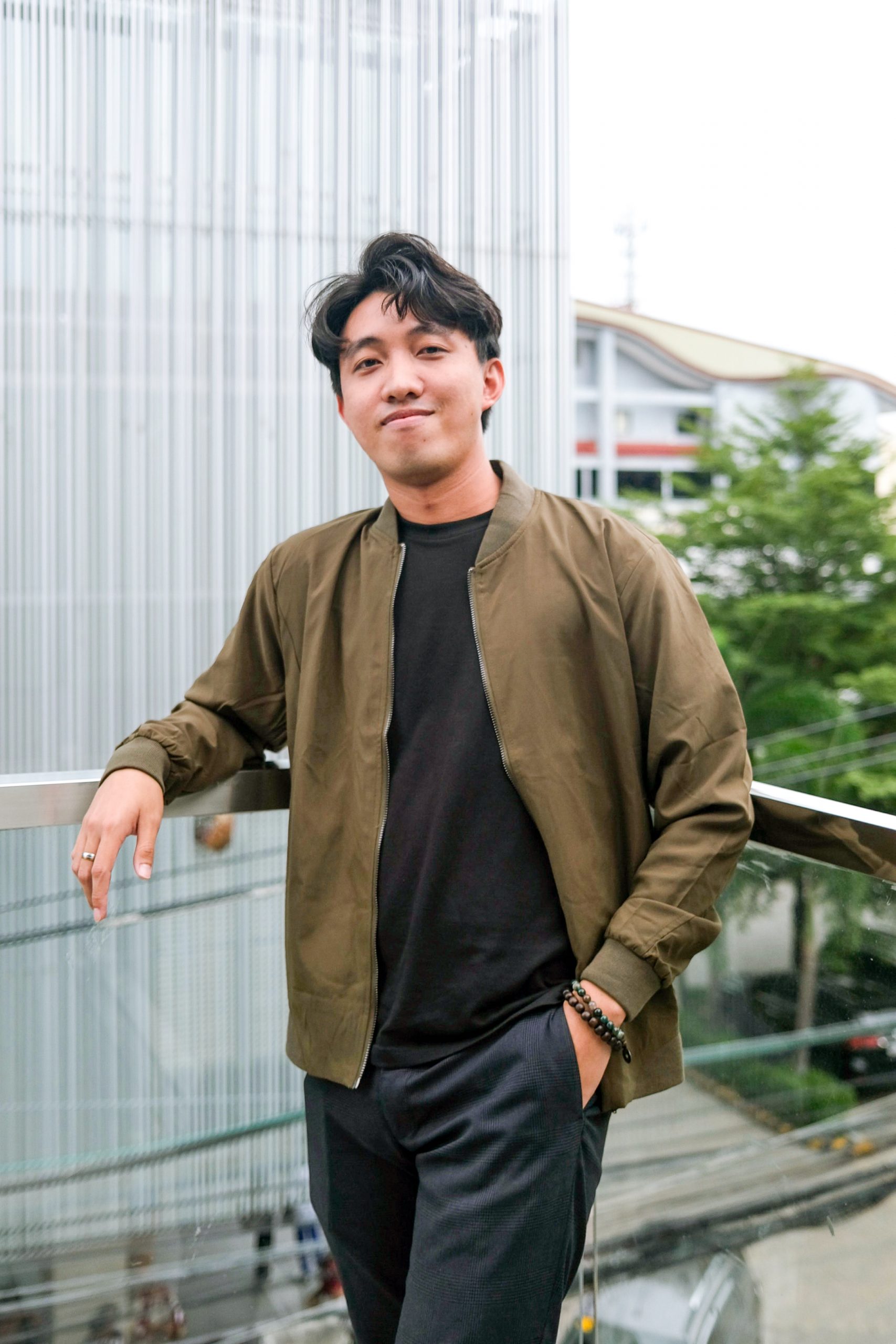 renzo villaran
renzo villaran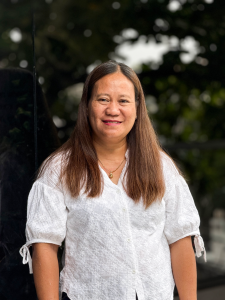 almira de guzman
almira de guzman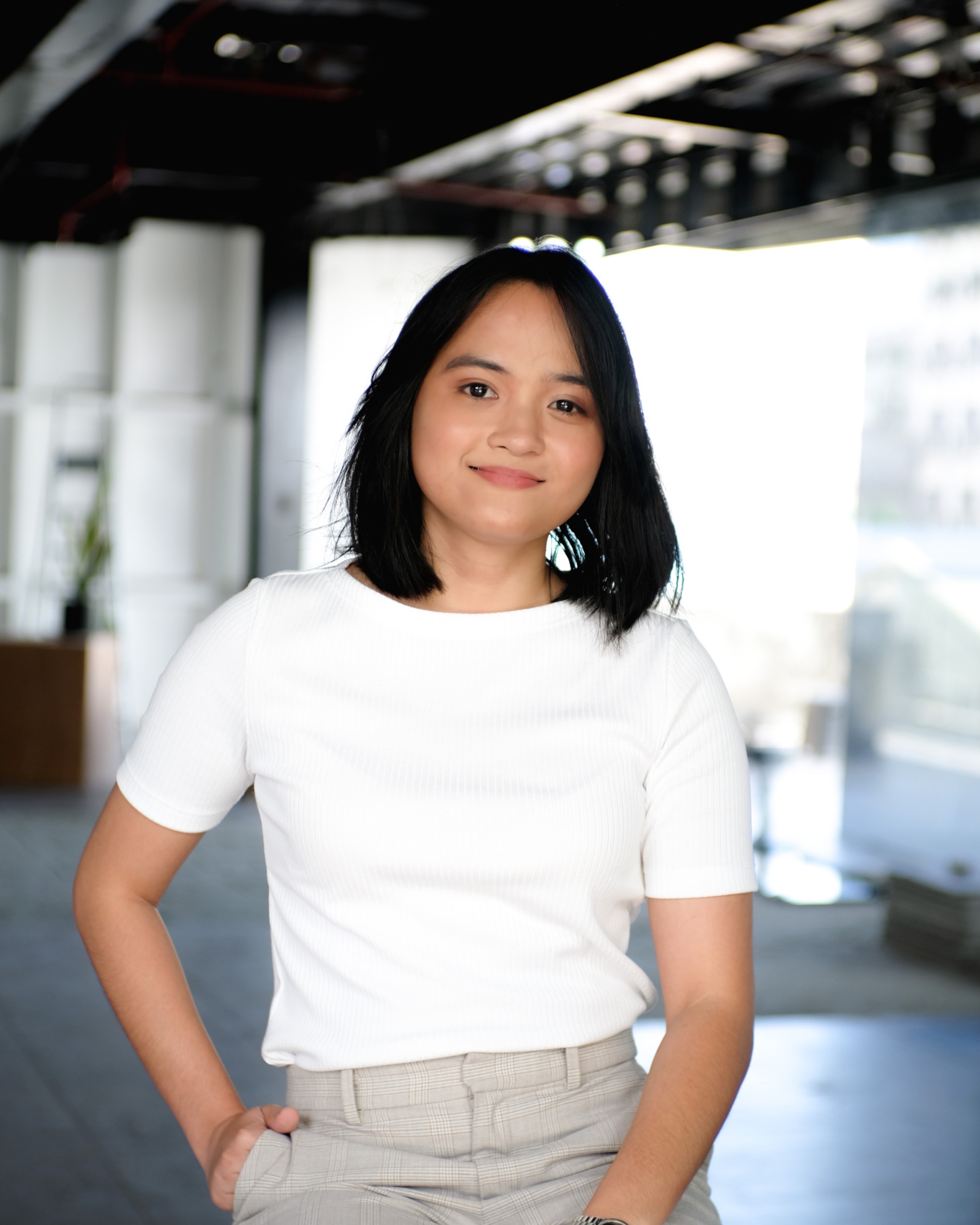 shanane malahay
shanane malahay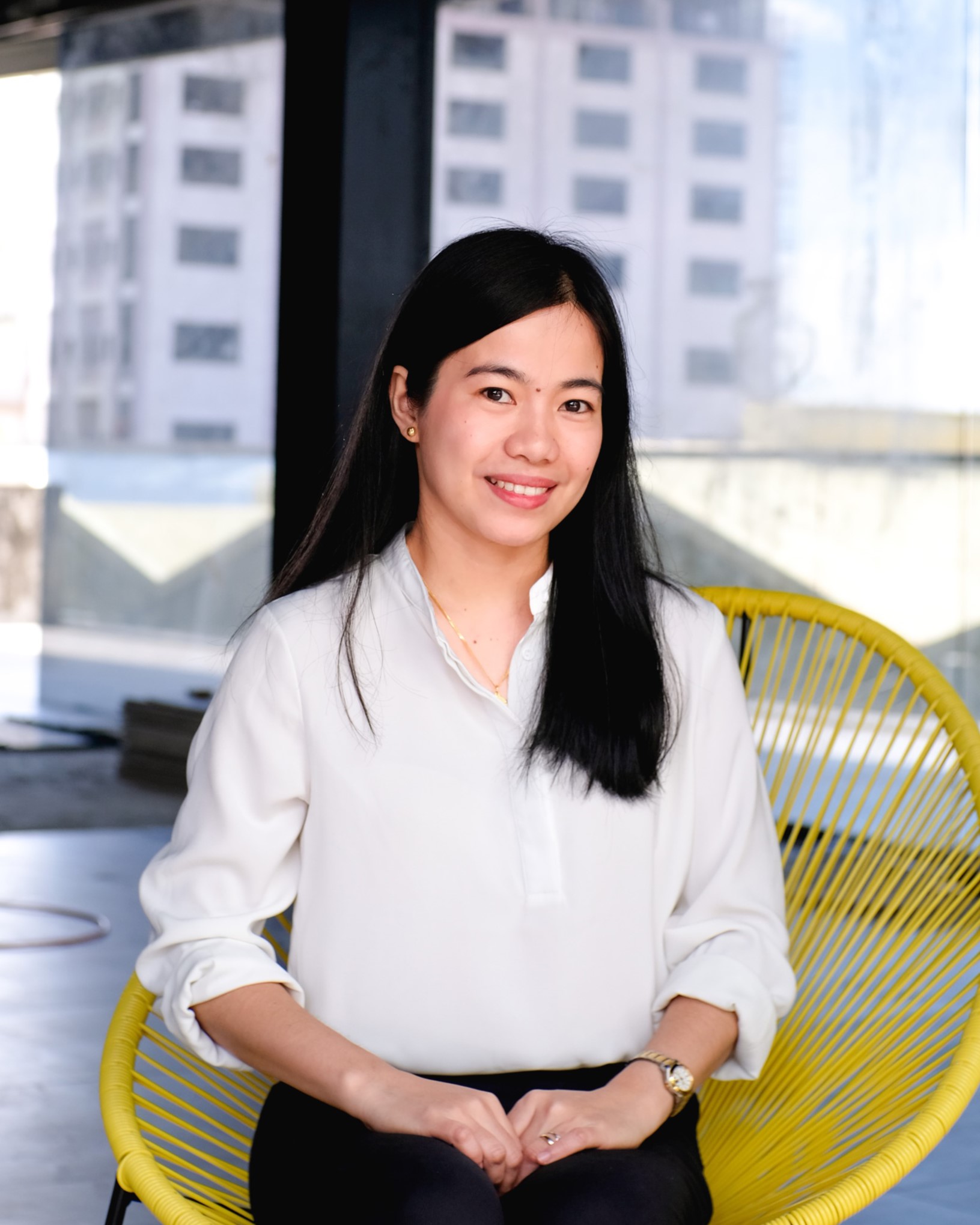 jonah roble
jonah roble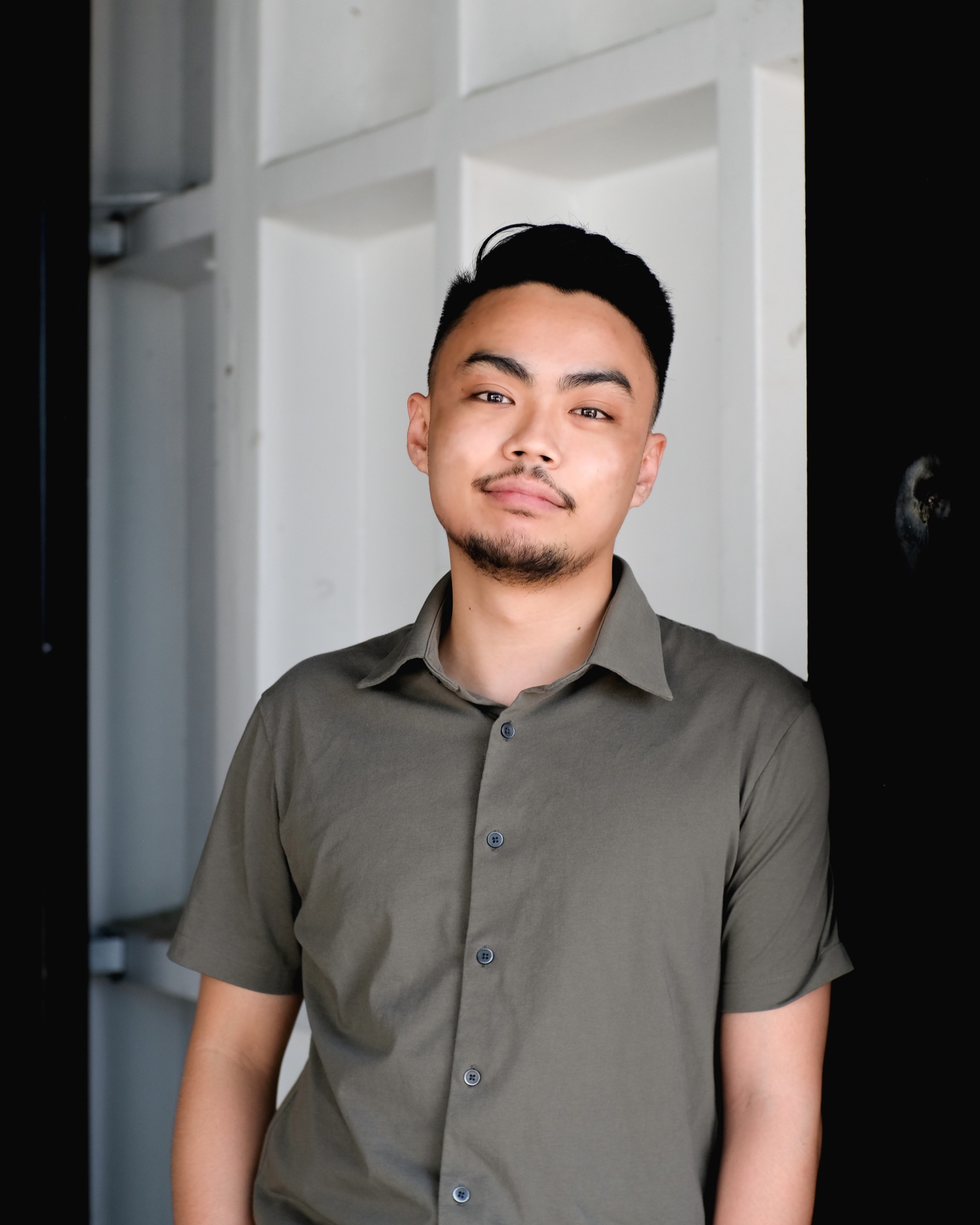 manuel siaotong
manuel siaotong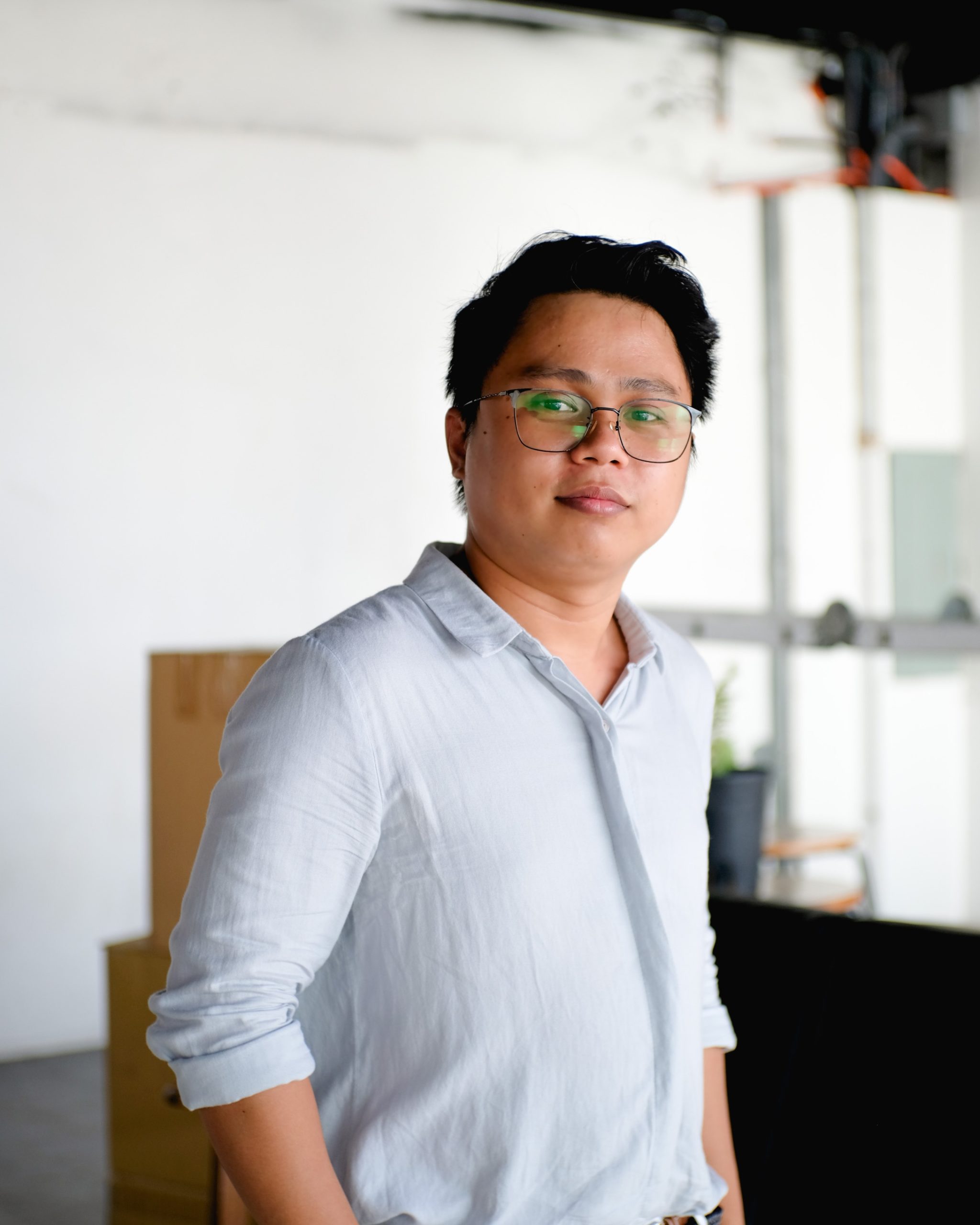 irvin flores
irvin flores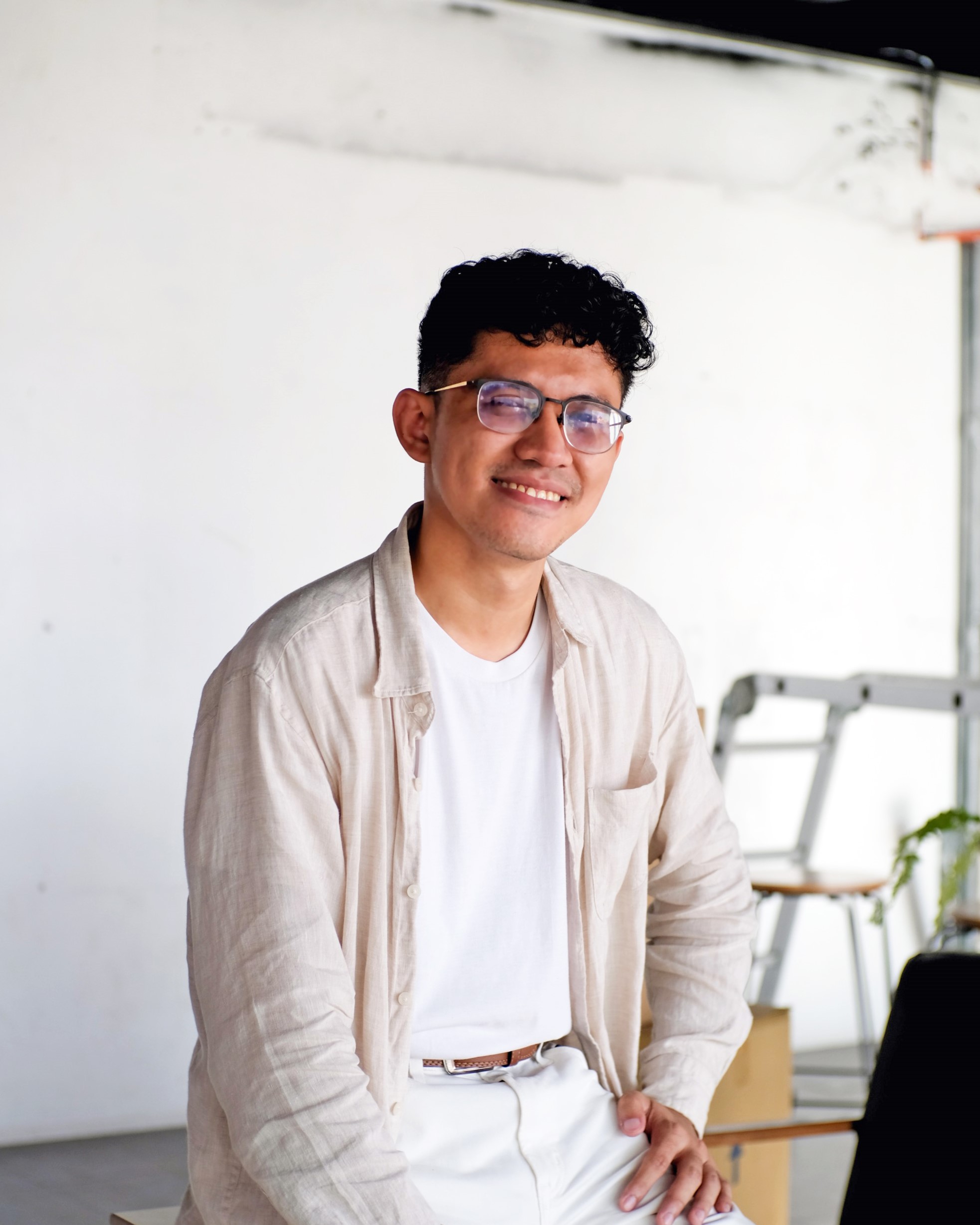 brian perandos
brian perandos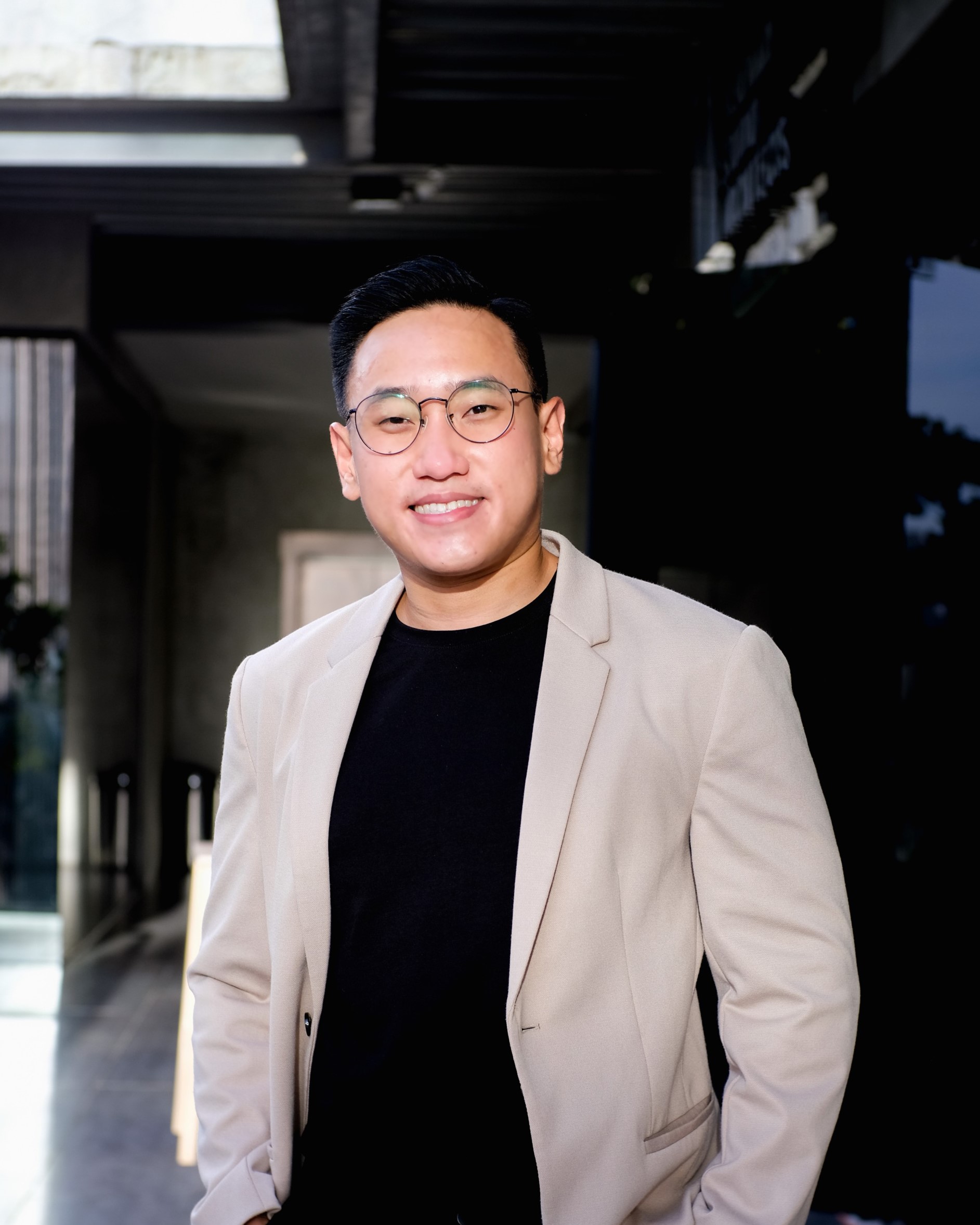 jason chua
jason chua