Location:
Aguho, Daanbantayan, Cebu
Typology:
Residential
Status:
Construction Administration
Lot Area:
1,125 sq. meters
Floor Area:
563.65 sq. meters
Design Team:
Allison Gonzaga
Von Gumboc
Jason Chua
Impl. Team:
–
G residence
The allure of a beach house comes in its capacity to optimize coastal views and fresh sea air while its simplicity instills a sense of serenity and relaxation in its occupants. Looking forward to their visits to the Philippines, the clients wanted their beach house to be a sanctuary for rest and relaxation— warm and humble, yet structurally sound to withstand tropical storms.
The form of the house is simple- taking a triangle and rectangle and playing around with its basic form to create an illusion of a floating volume. In planning the layout of this home, transitional spaces were strategically located to create a processional path that builds up anticipation, interest, and a delightful sense of surprise that elevates the experience of coming home. We highlighted the property’s most captivating aspect— the view of the ocean. In every space of the home, this can be seen and serves as a reminder to its inhabitants as to why they are there: to relax and unwind while basking in the cool ocean breeze. Keeping in line with the tropical setting outdoors, the use of local materials and warm tones are incorporated throughout the exterior and interior of the house. Topping this off is a pool that sits at the beachfront of the property, designed to cool oneself while enjoying some downtime with their loved ones.
The spatial configuration of this beach house is divided into two zones: the first wing contains the client’s main residence where they will be staying during their visits to the country, while the second wing houses the guest rooms.
The interiors are defined by warm wood tones, muted colors, and loose furniture that suggest a laid-back and relaxed ambiance. Taking advantage of the property facing North, floor-to-ceiling glass doors envelop the living spaces, opening up to the panoramic view of the sea and promoting natural ventilation throughout the house. A stairway tucked beside the kitchen leads you to the second floor of the house where the more private spaces are located. A window nook in the bedrooms provides flexibility for when the users would want to work and focus or just simply have coffee and relax. The master bedroom features a shaded balcony where one can sit down and enjoy the breeze. To provide ample lighting for the guest bedrooms on the second wing, a courtyard sits in the middle serving as a funnel for natural light. With minimal artificial intervention to the materials used, we hope to create a space that truly gives way to its core purpose: to provide the necessary elements for one to relax and unwind.

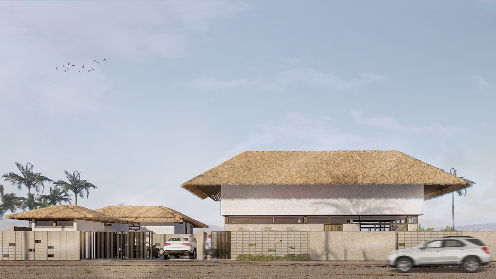
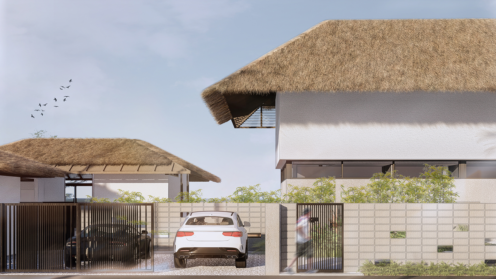
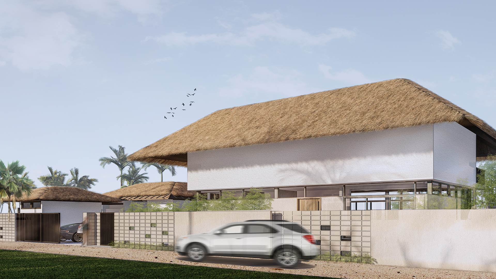
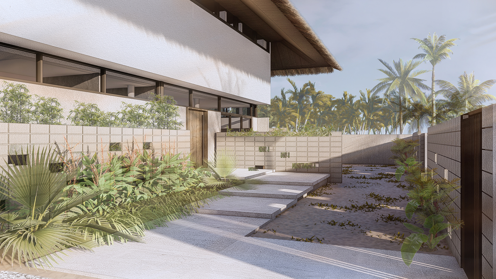
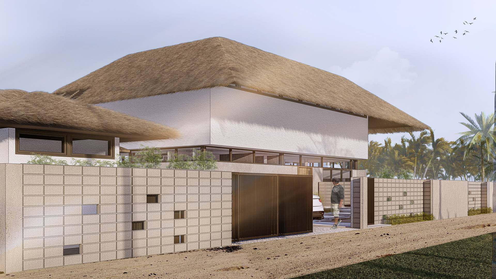
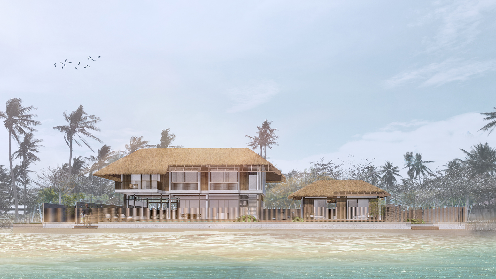
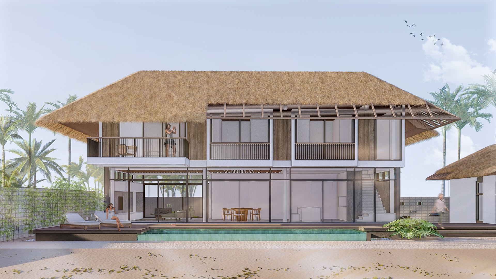
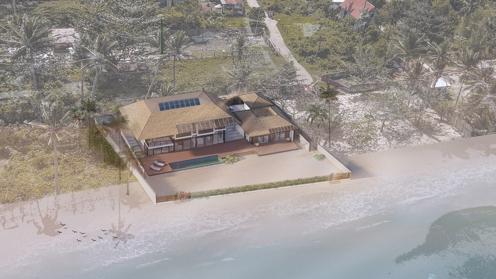
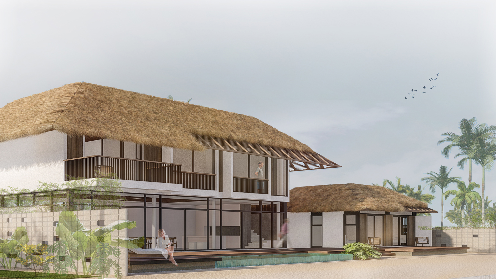
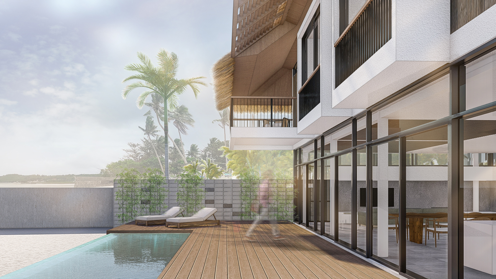
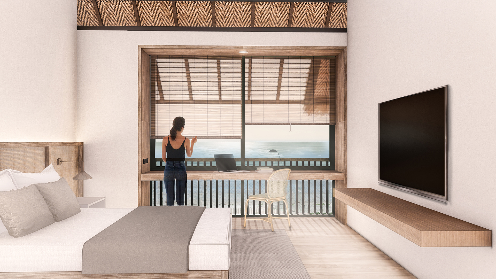
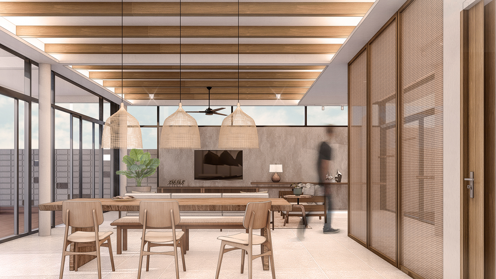
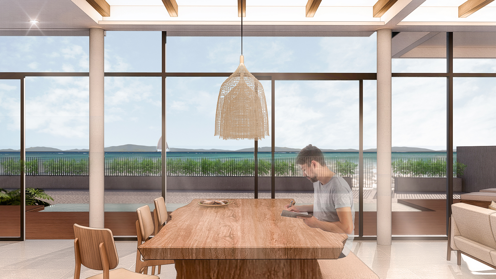
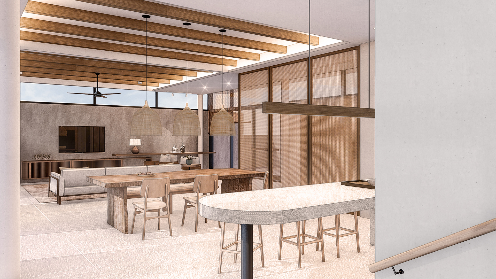
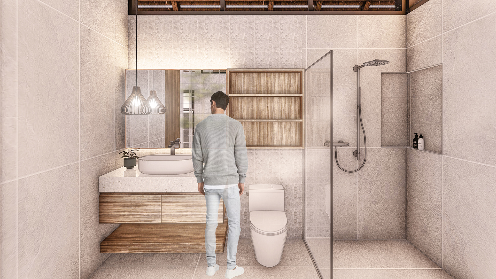
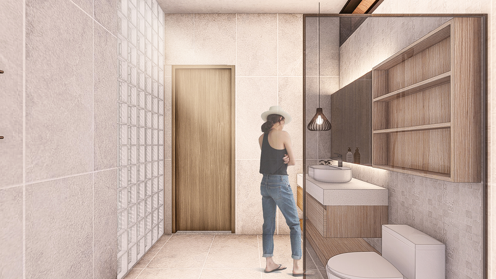
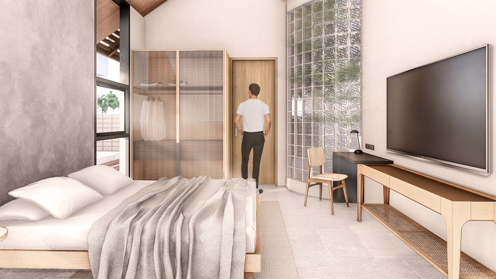
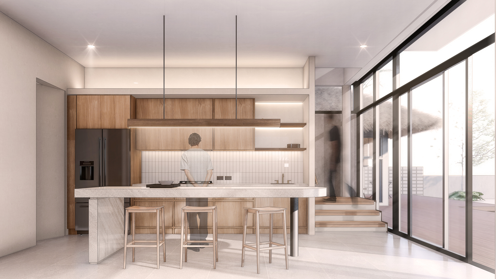
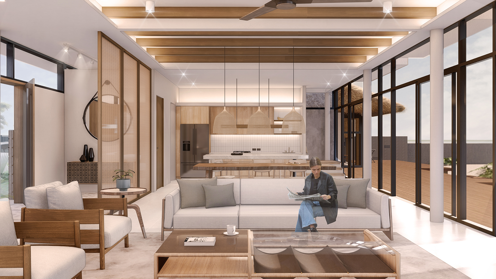
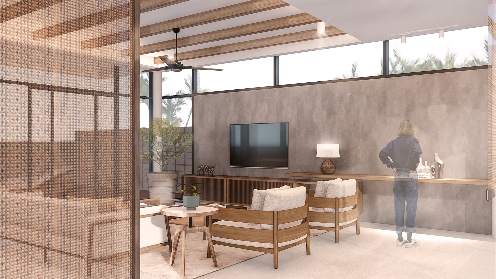
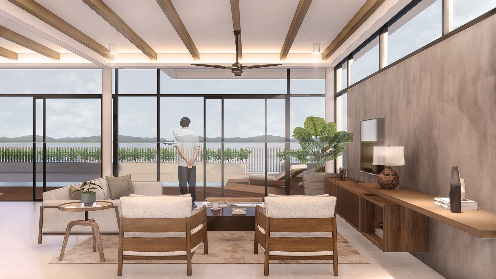
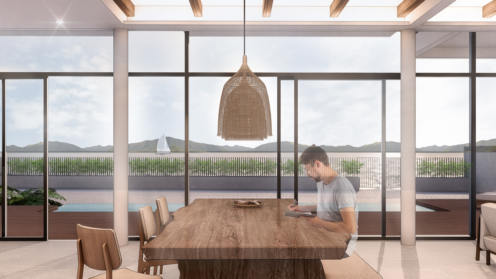
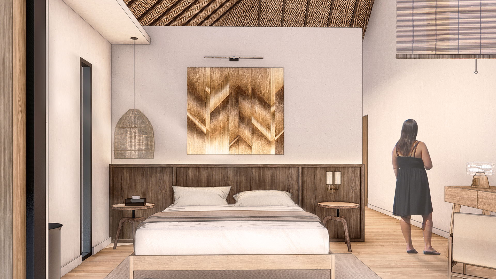
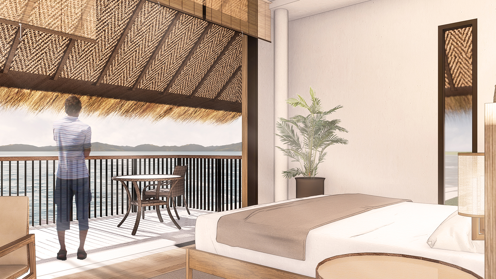
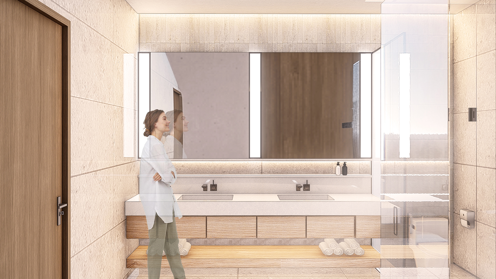
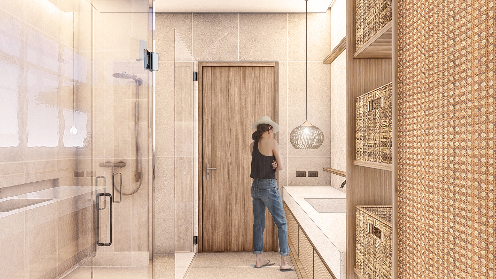
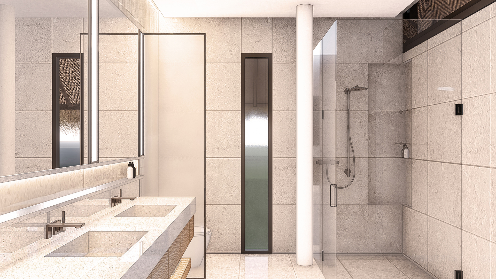


 flor tan
flor tan marc jamio
marc jamio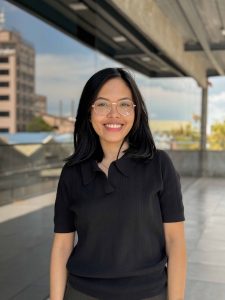 therese martinez
therese martinez mattheu gaviola
mattheu gaviola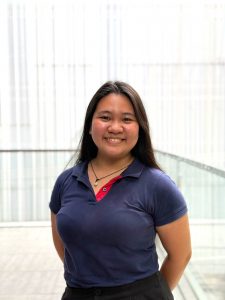 thyra del mar
thyra del mar kyle monteclaro
kyle monteclaro lloyd cabahug
lloyd cabahug vannesa lu
vannesa lu cathy solis
cathy solis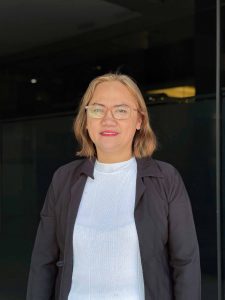 charie canoy
charie canoy jamie samonte
jamie samonte katrina diola
katrina diola joseph compra
joseph compra warren alombro
warren alombro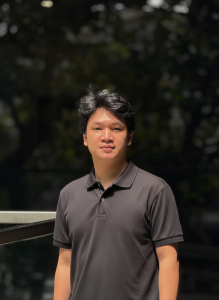 earl memoracion
earl memoracion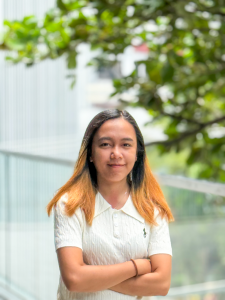 kieth garcia
kieth garcia chen tan
chen tan joshua mabitad
joshua mabitad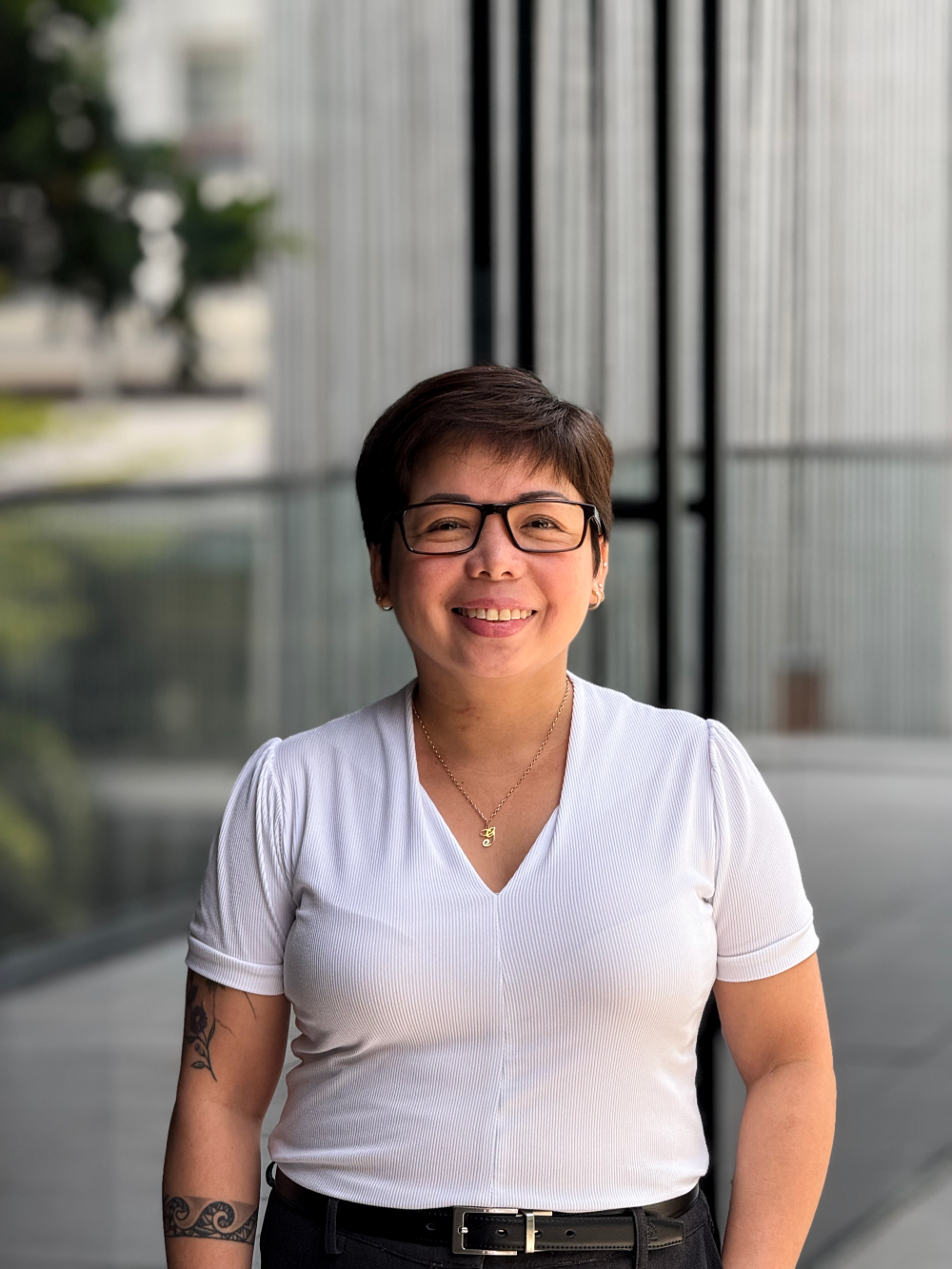 grace florita
grace florita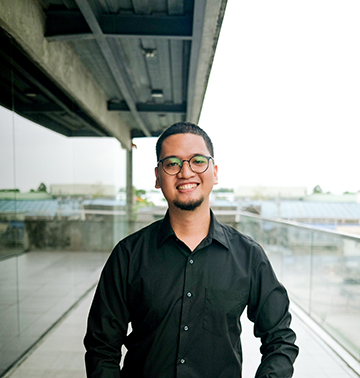 carlo del mar
carlo del mar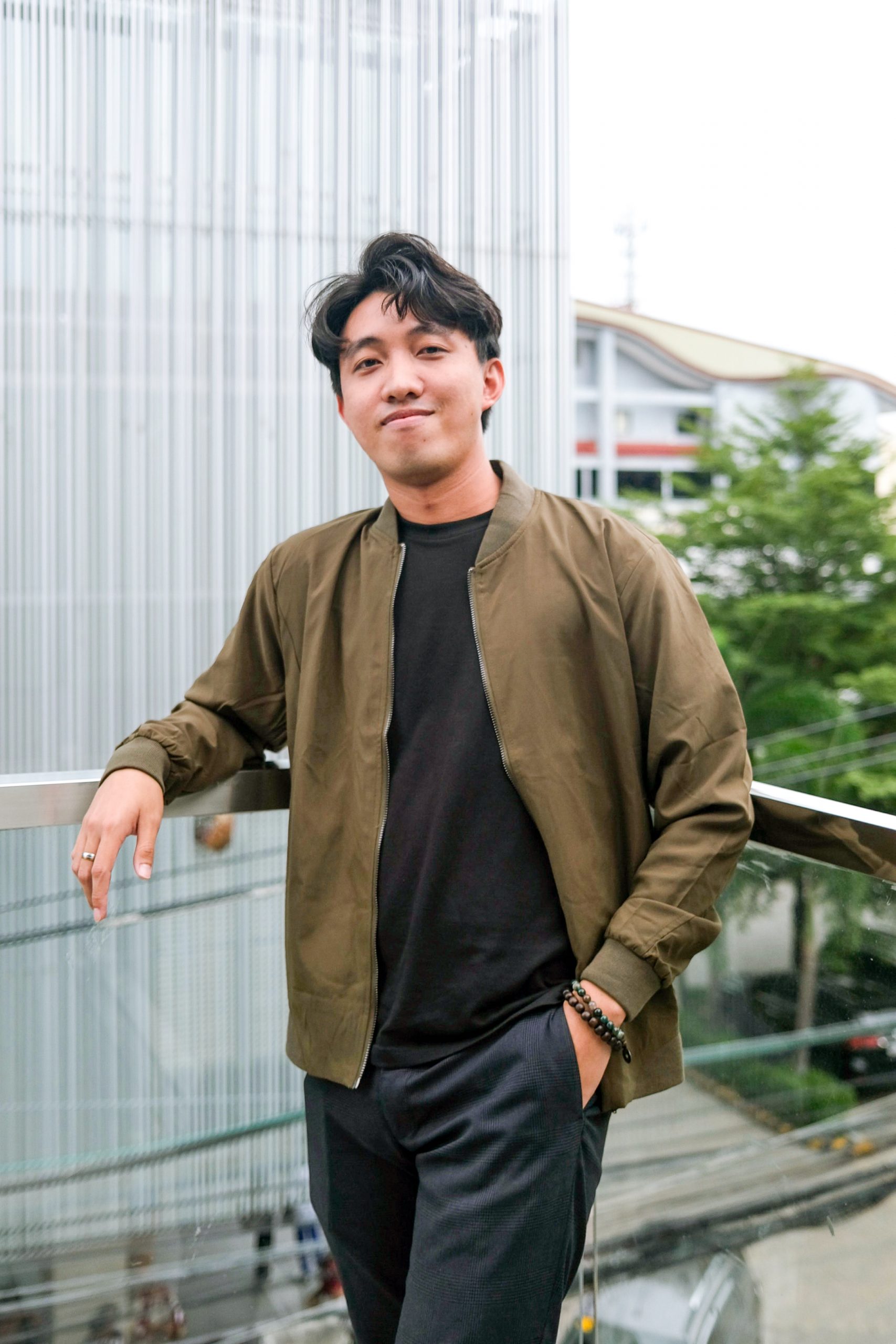 renzo villaran
renzo villaran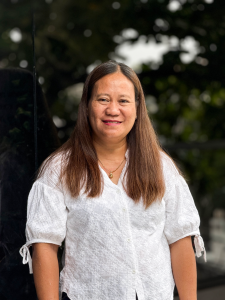 almira de guzman
almira de guzman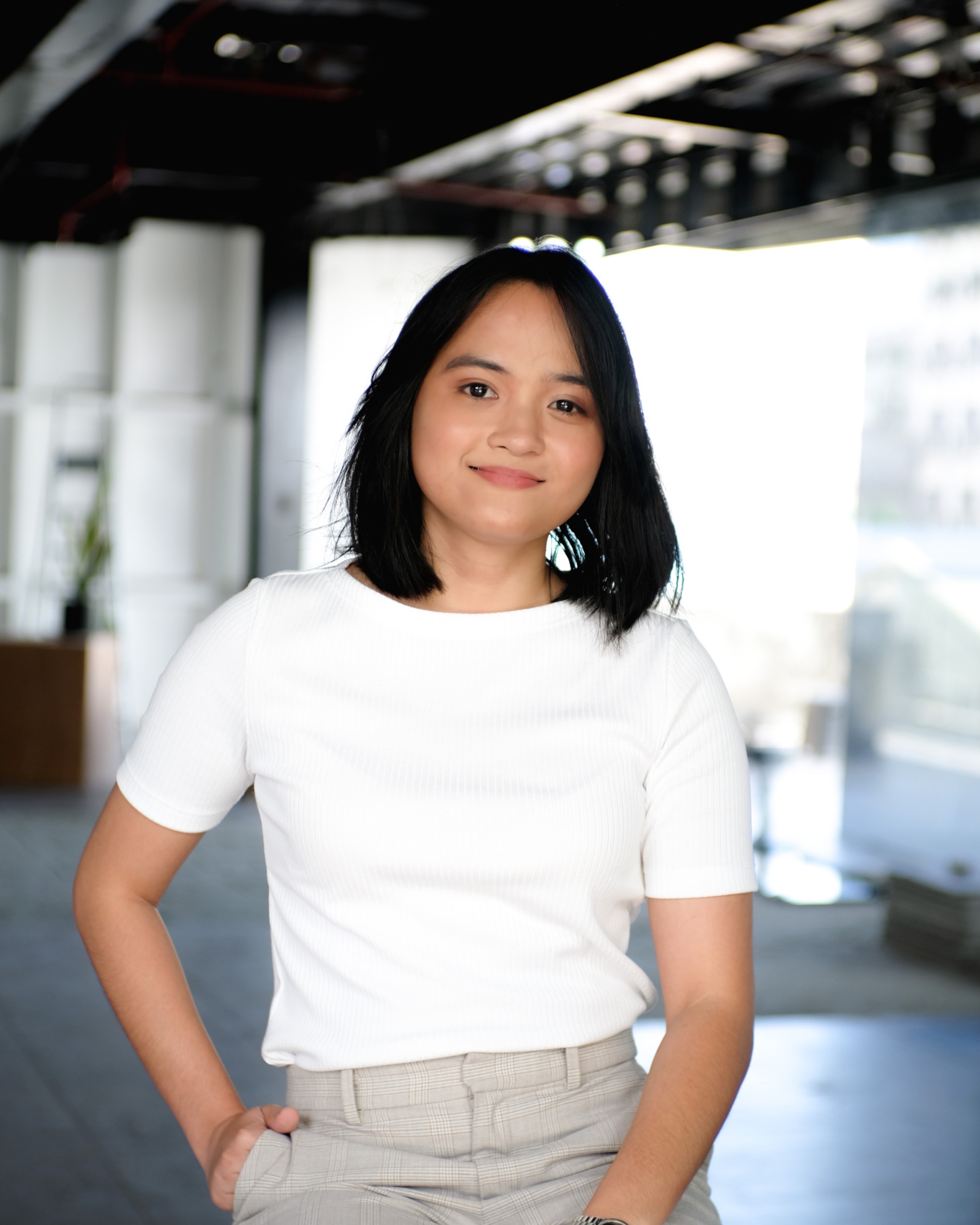 shanane malahay
shanane malahay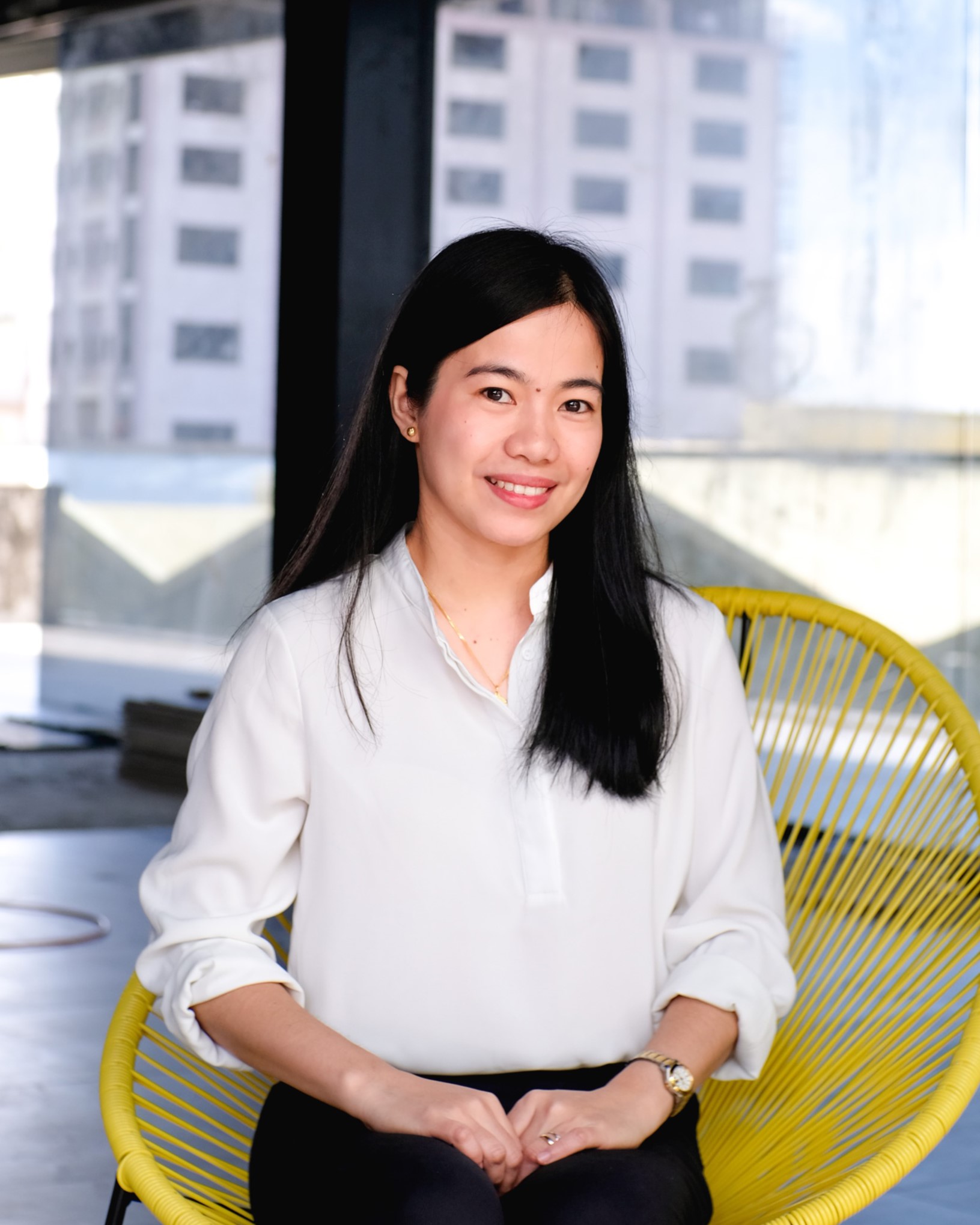 jonah roble
jonah roble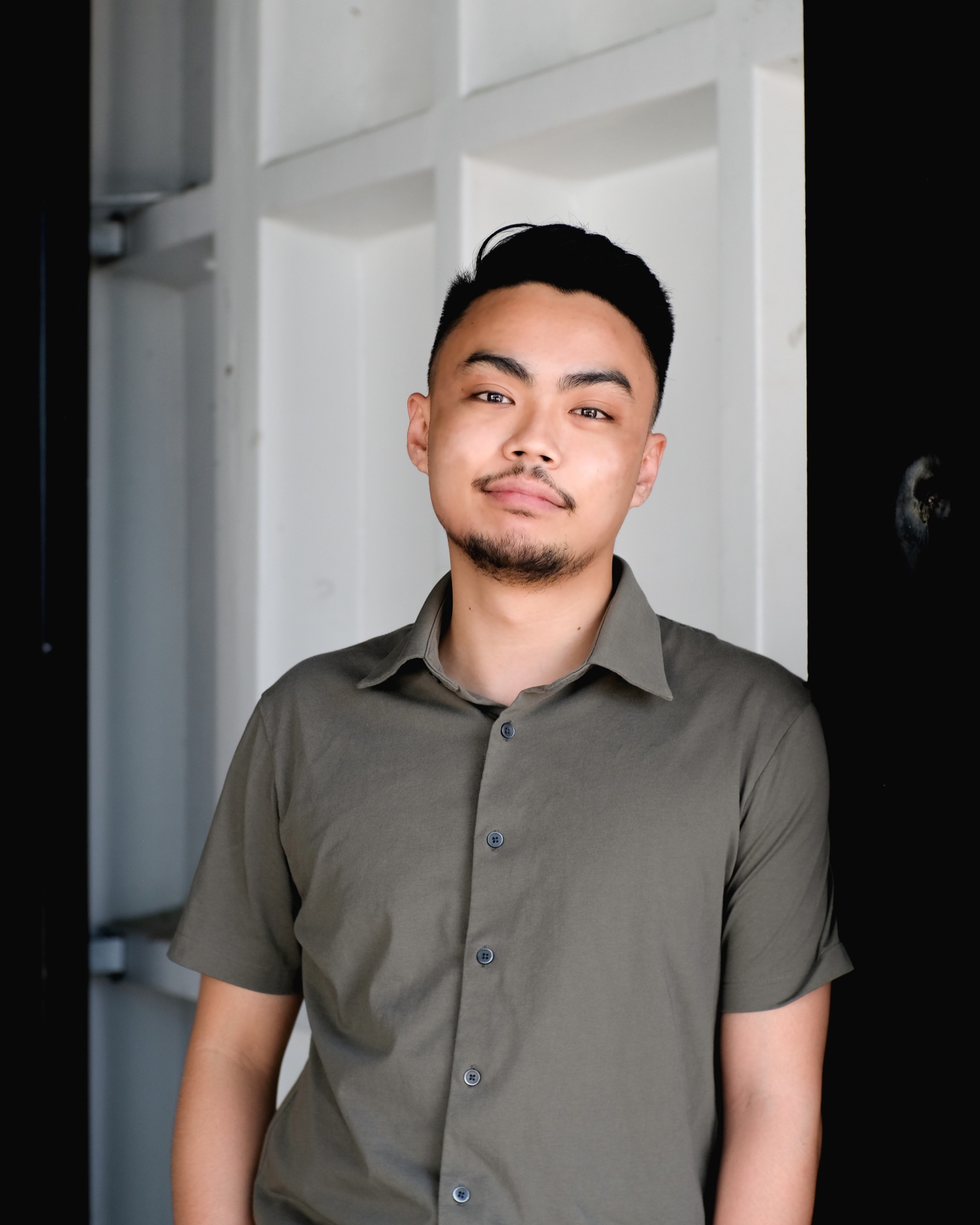 manuel siaotong
manuel siaotong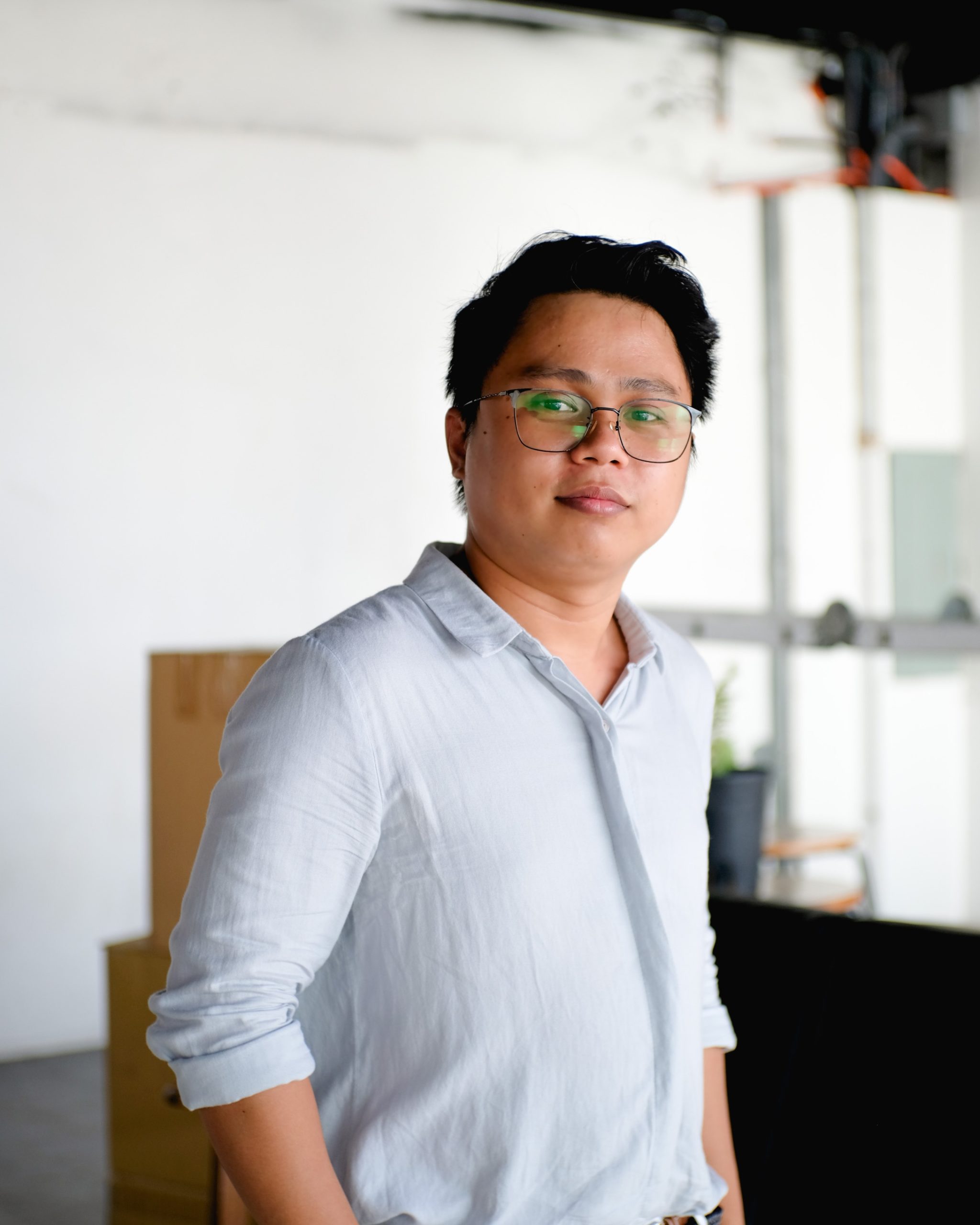 irvin flores
irvin flores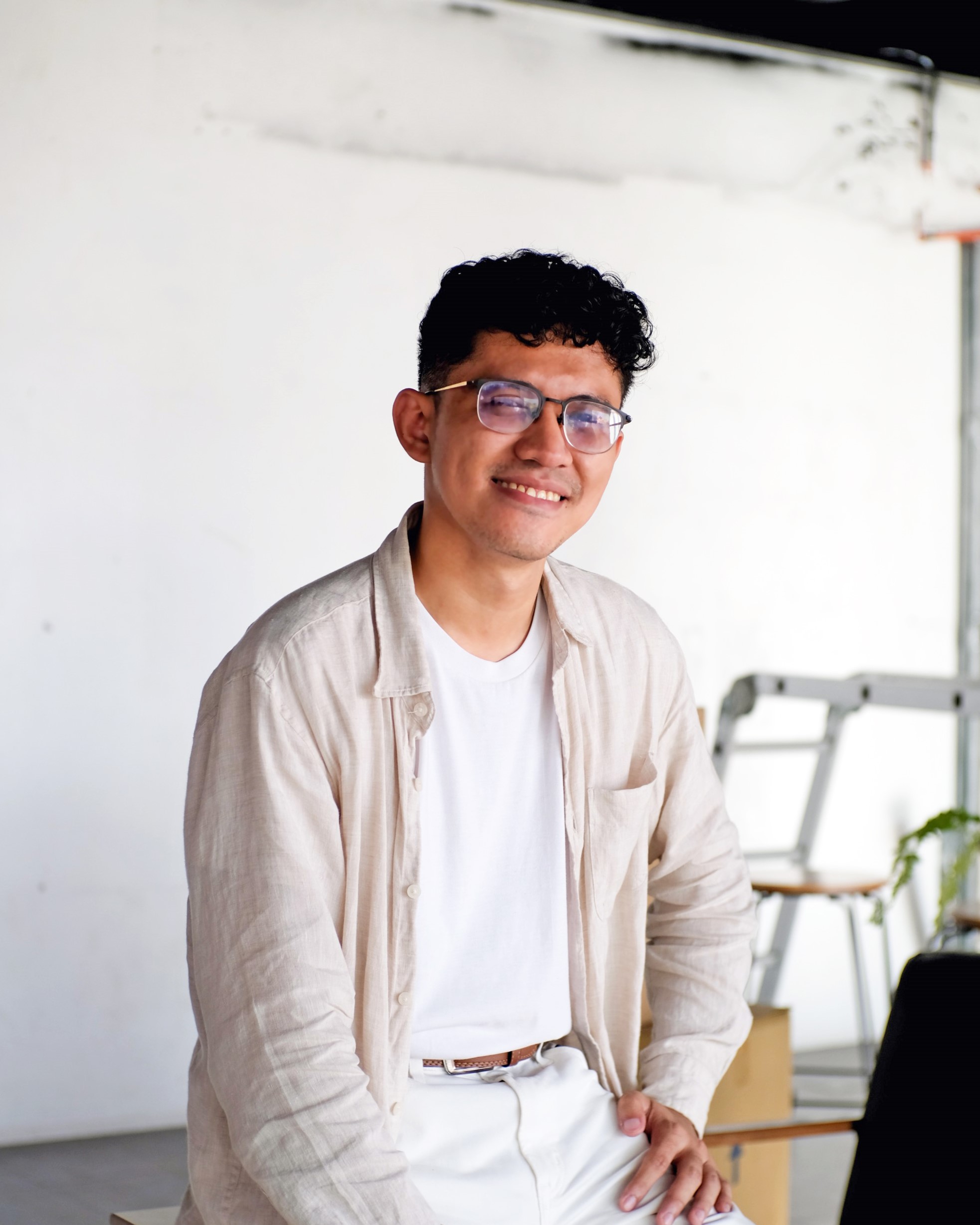 brian perandos
brian perandos jason chua
jason chua