Location:
Sitio Marigondon, Lapu-Lapu City
Typology:
Residential
Status:
Construction Documents
Lot Area:
97 sqm
Floor Area:
87 sqm
Design Team:
Brian Perandos
Von Gumboc
Nicole Tenorio
Jason Chua
Impl. Team:
–
rowhouse re-mastered
We attempt to breathe new life into this housing typology through meticulous attention to detail and thoughtful consideration of the user experience. As the houses sit in front of an interior road, one of main problems we had to solve was balancing visual privacy while maintaining ample natural light and ventilation.
We do this through the precise placement of openings and visual layering. One area where this is evident is in our humble fence. The lower layer is lined with hollow concrete blocks while the upper layer is solid. This technique creates a visual break masking an otherwise tall structure while also creating an interesting texture to our simple and subtle facade. Behind the fence, we then line bamboo stalks to add to the visual layering and safely securing our glass-lined living room from prying eyes.
One of our goals for this project was to create a distinctly designed rowhouse that would be simple and cost effective to construct. A common theme in the design is the use of subtle and relatively spartan materials paired with a straightforward and logical arrangement of spaces which enable the house to stand with simplicity and presence.
As we endeavor to build this product, we hope that this house will further validate our ideas and prove that an accurately engineered design will ultimately enable you to build MORE with LESS despite having seemingly strict budgetary constraints.
The section will always be one of the most powerful mediums to convey design intent. This image accurately encapsulates the user experience within the house and shows the mindful consideration of the spatial layout , the precise placement of fenestrations, and the strong connection between indoors and outdoors.

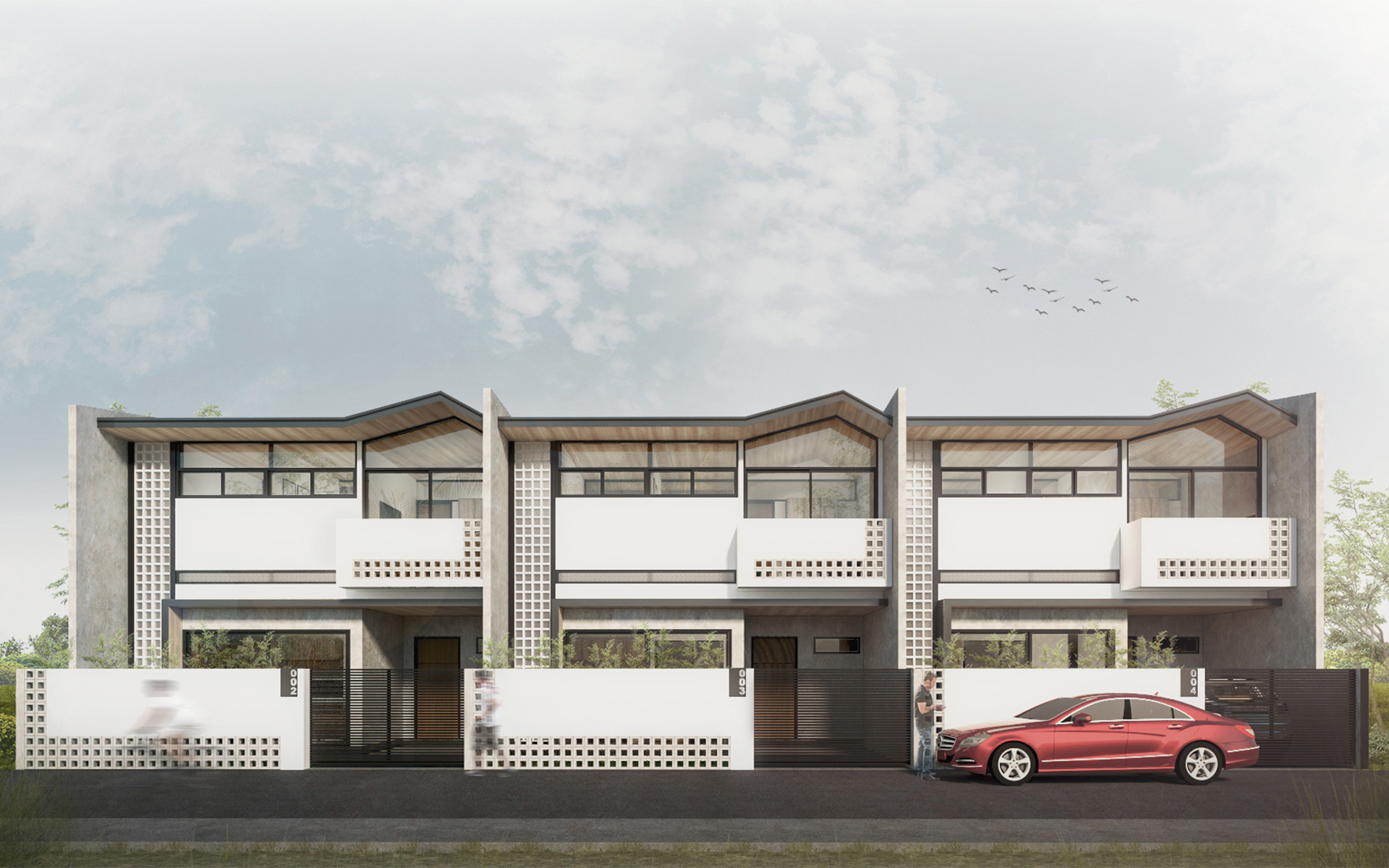
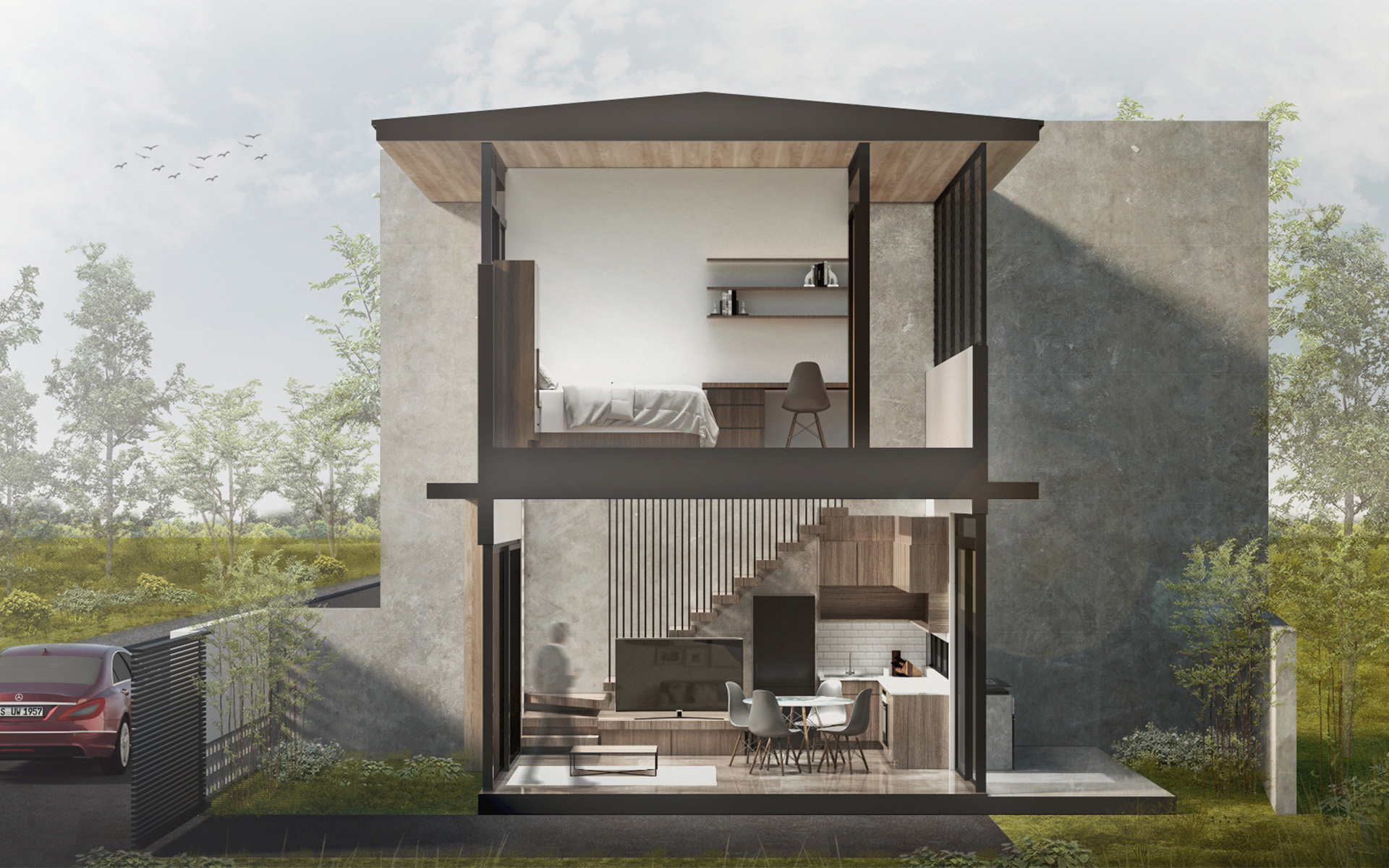
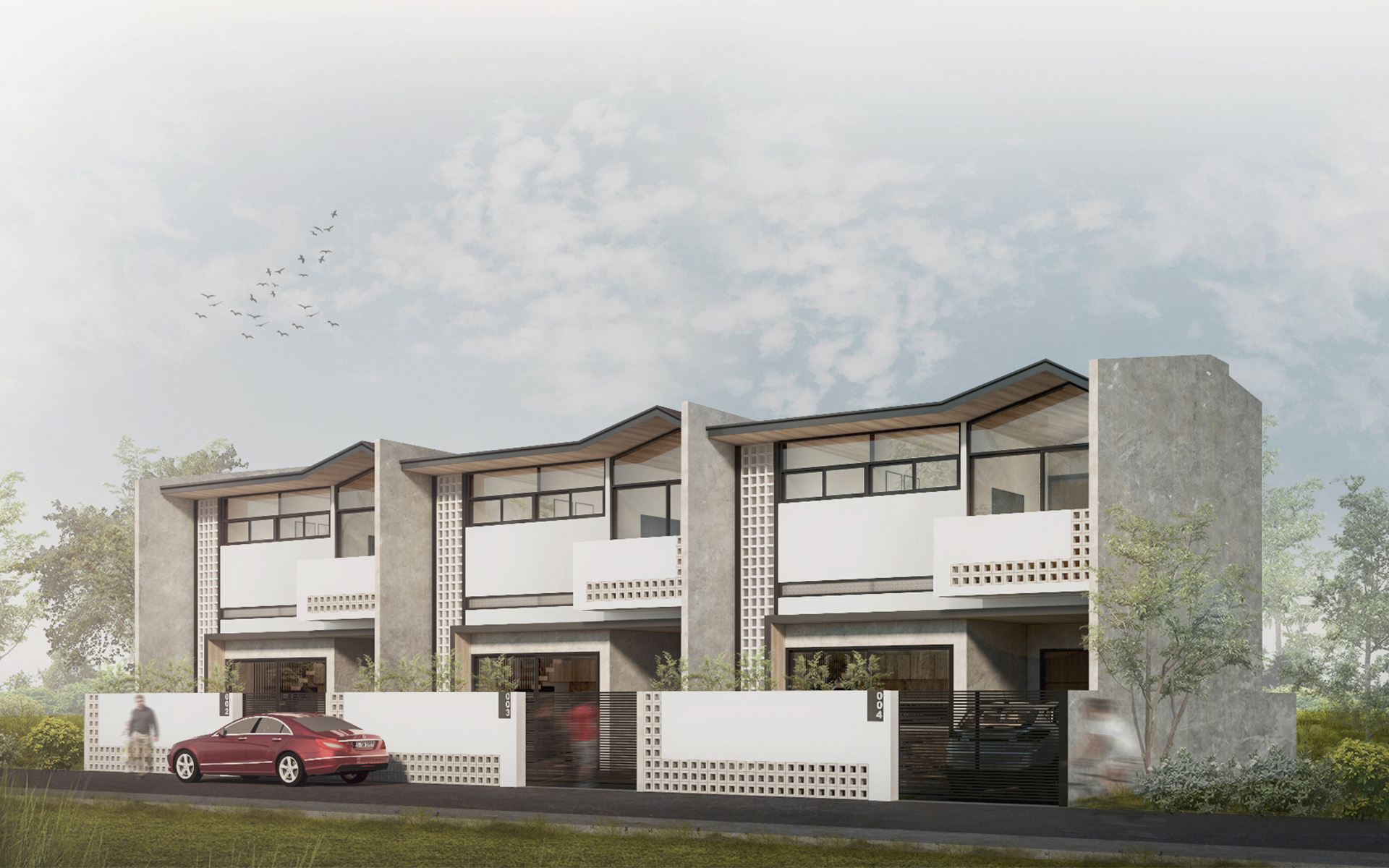


 flor tan
flor tan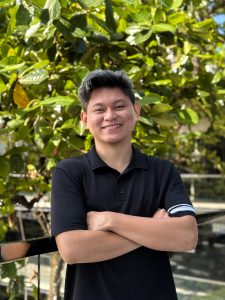 marc jamio
marc jamio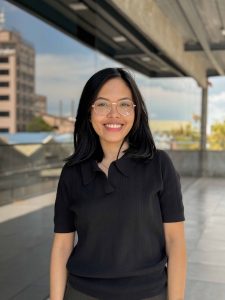 therese martinez
therese martinez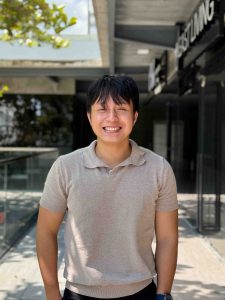 mattheu gaviola
mattheu gaviola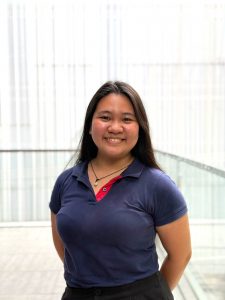 thyra del mar
thyra del mar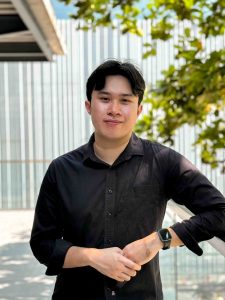 kyle monteclaro
kyle monteclaro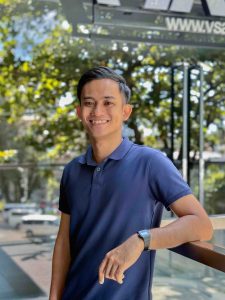 lloyd cabahug
lloyd cabahug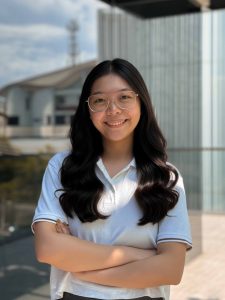 vannesa lu
vannesa lu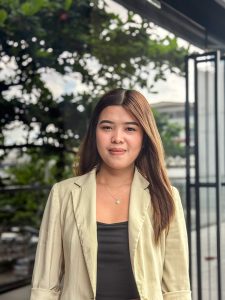 cathy solis
cathy solis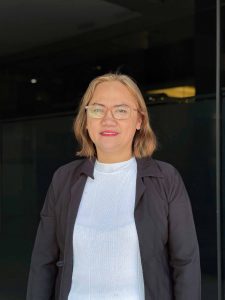 charie canoy
charie canoy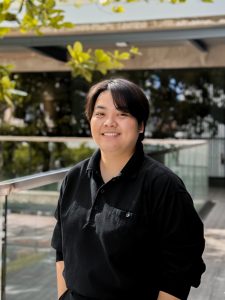 jamie samonte
jamie samonte katrina diola
katrina diola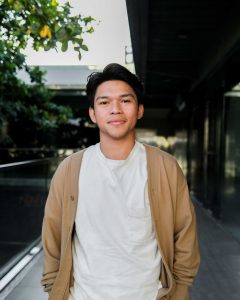 joseph compra
joseph compra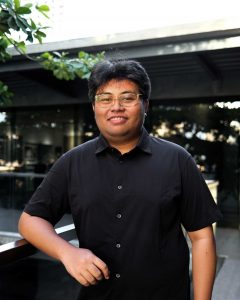 warren alombro
warren alombro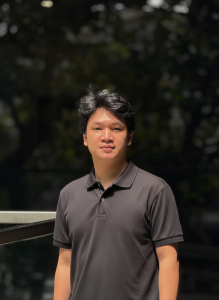 earl memoracion
earl memoracion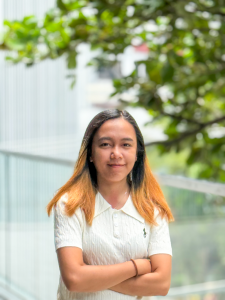 kieth garcia
kieth garcia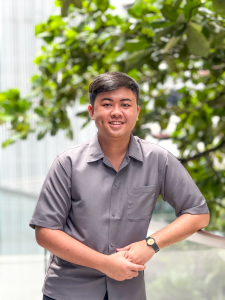 chen tan
chen tan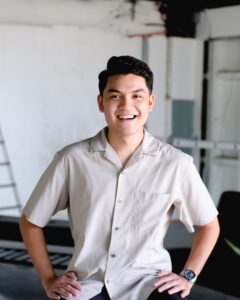 joshua mabitad
joshua mabitad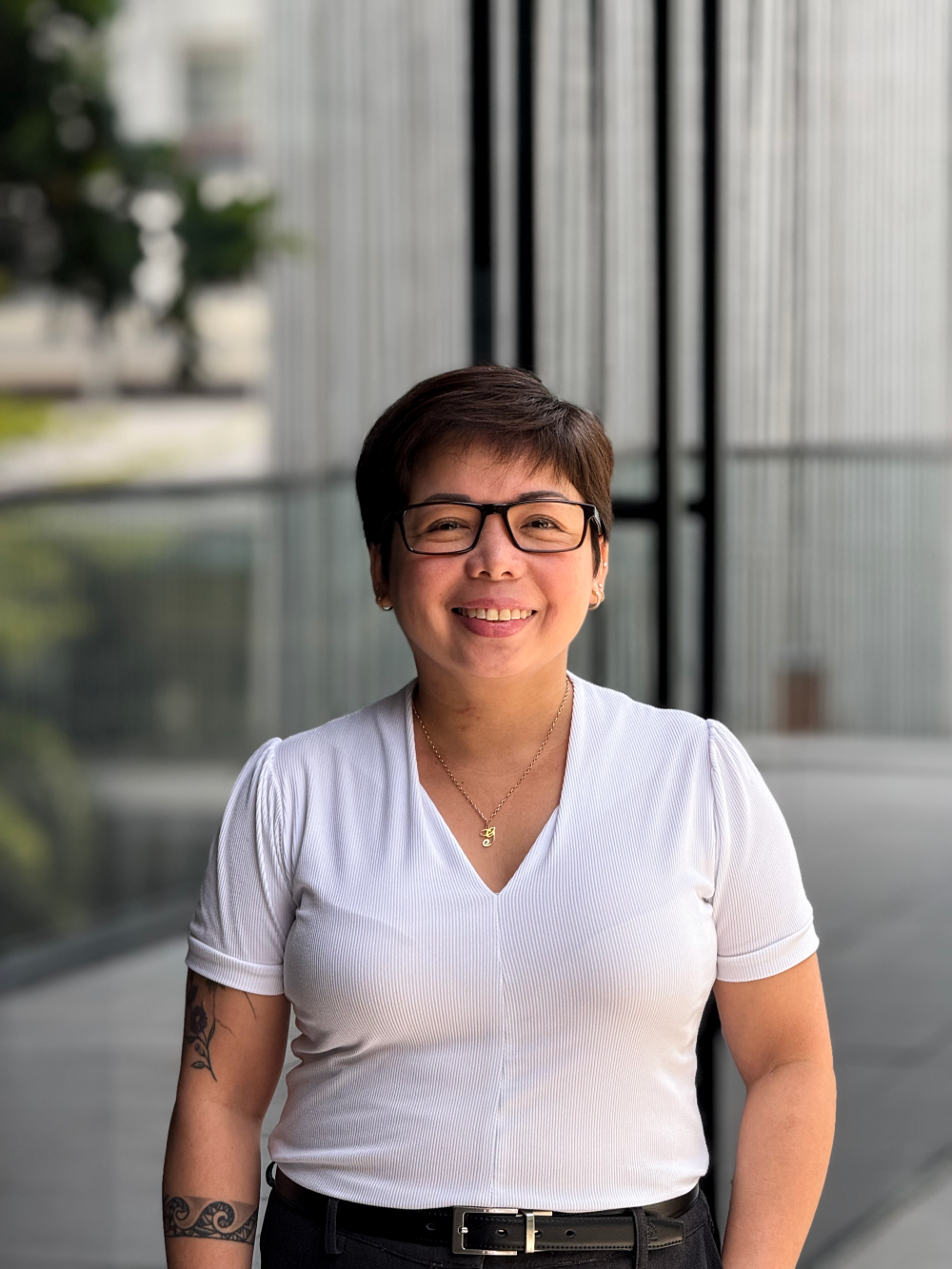 grace florita
grace florita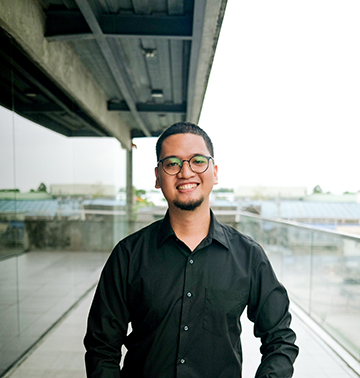 carlo del mar
carlo del mar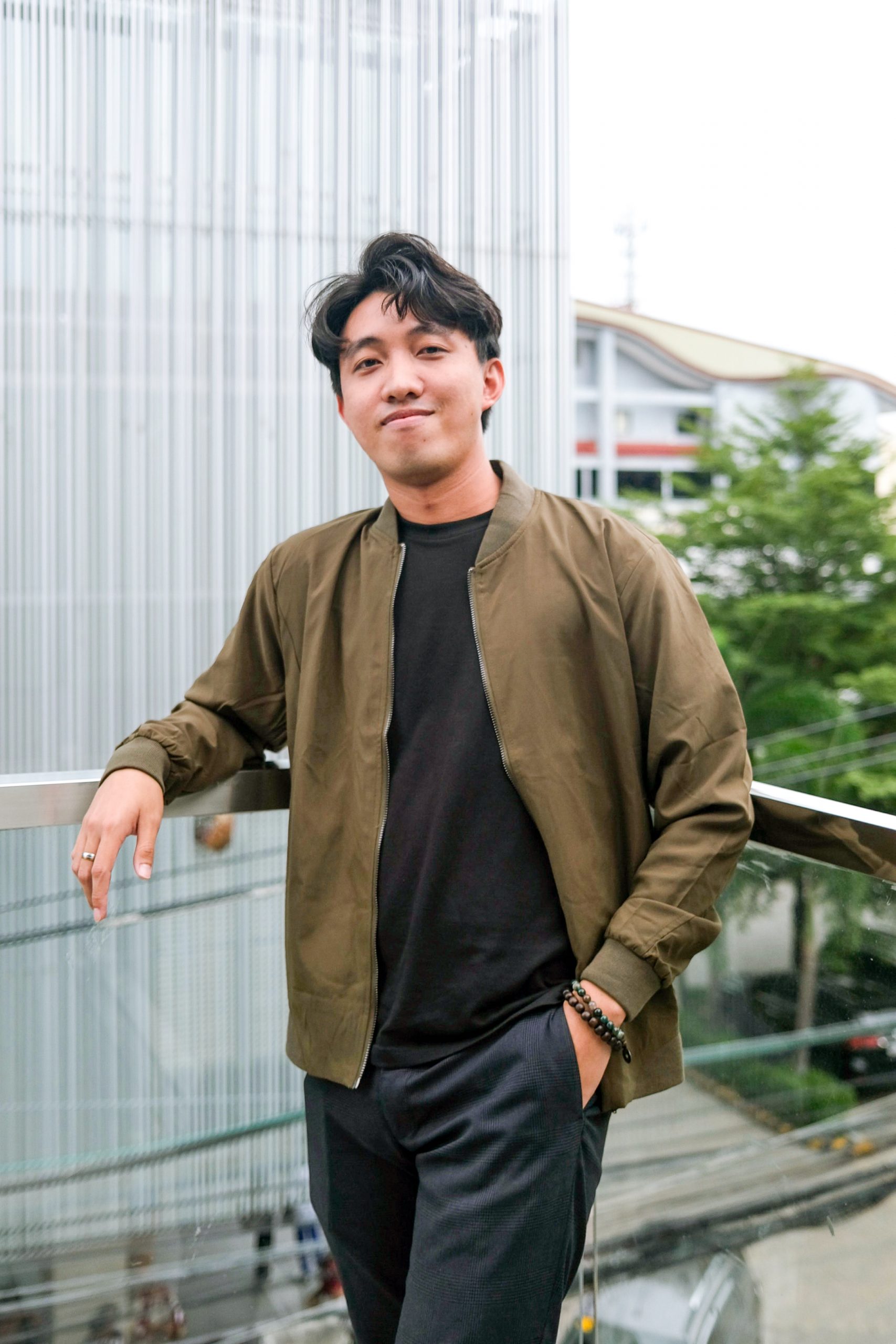 renzo villaran
renzo villaran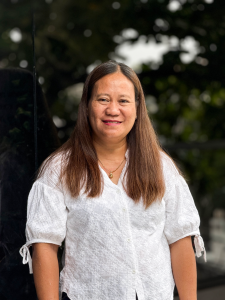 almira de guzman
almira de guzman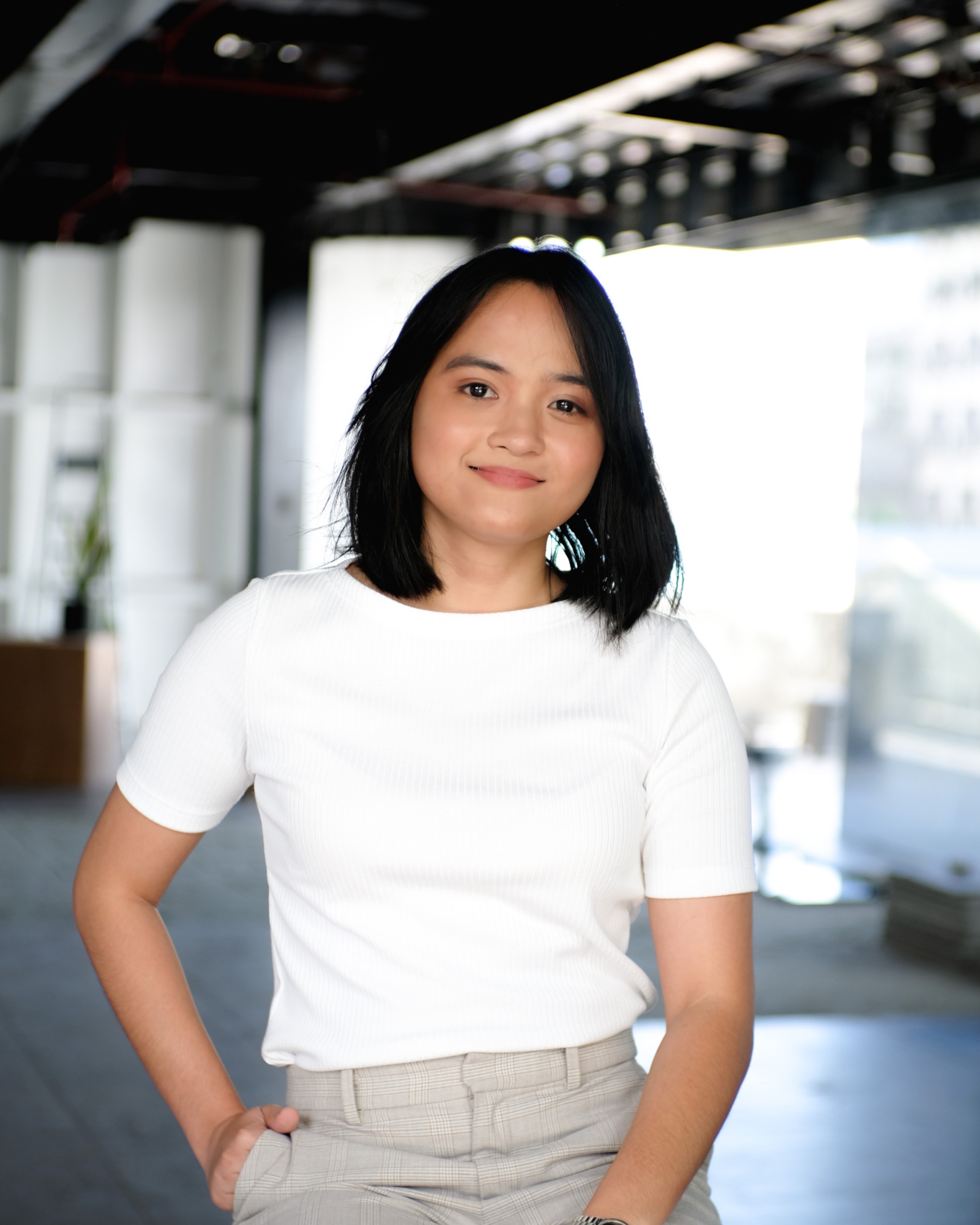 shanane malahay
shanane malahay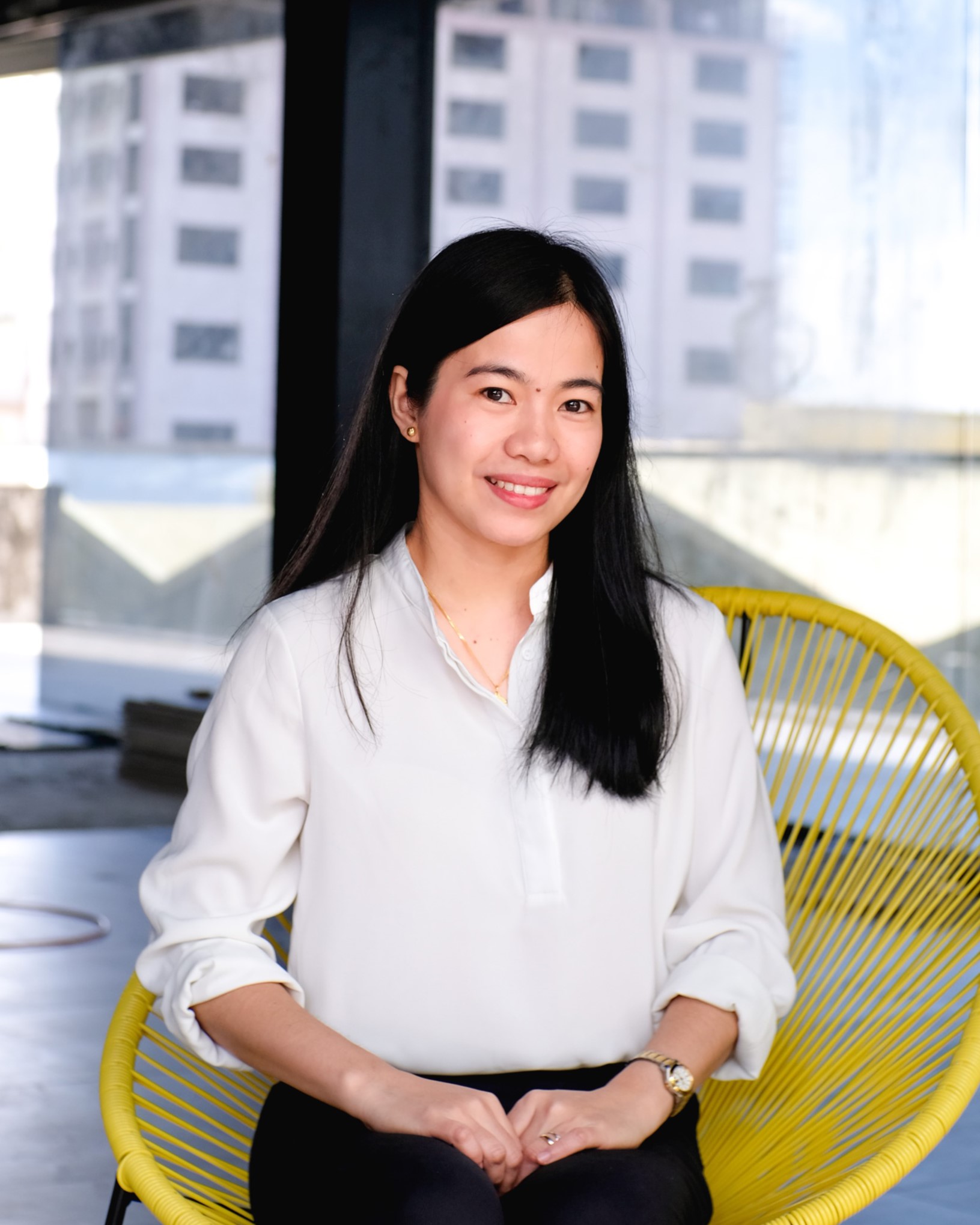 jonah roble
jonah roble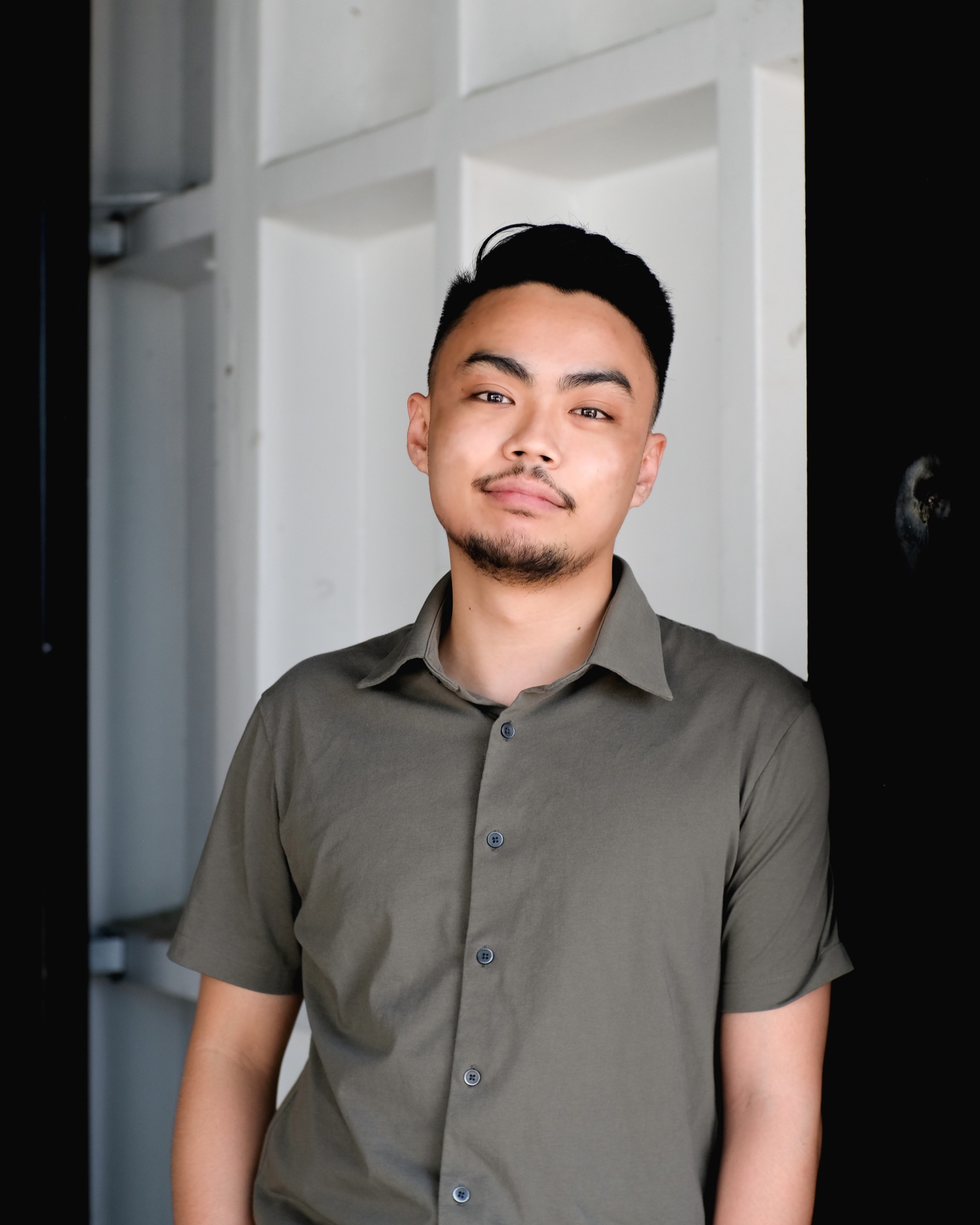 manuel siaotong
manuel siaotong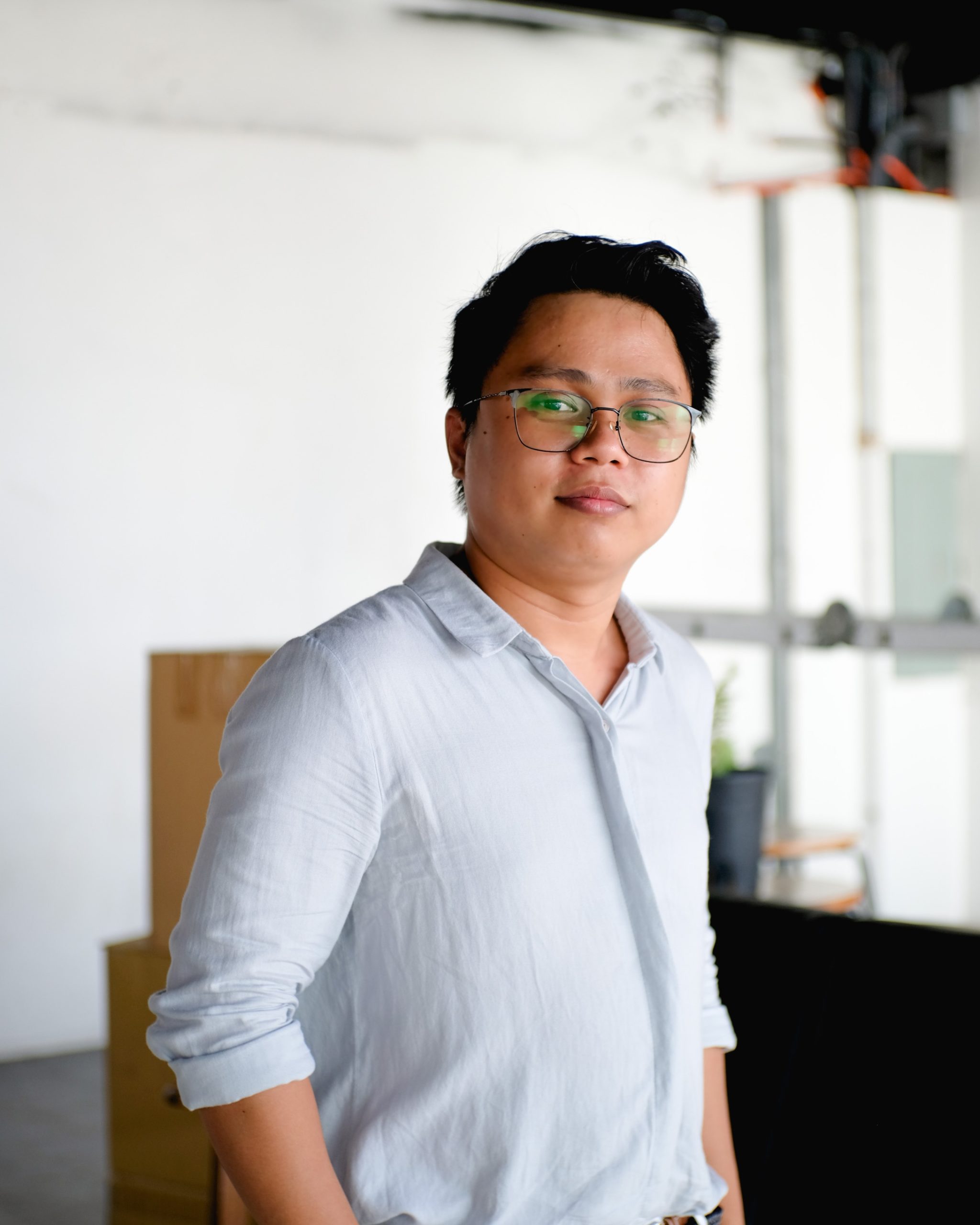 irvin flores
irvin flores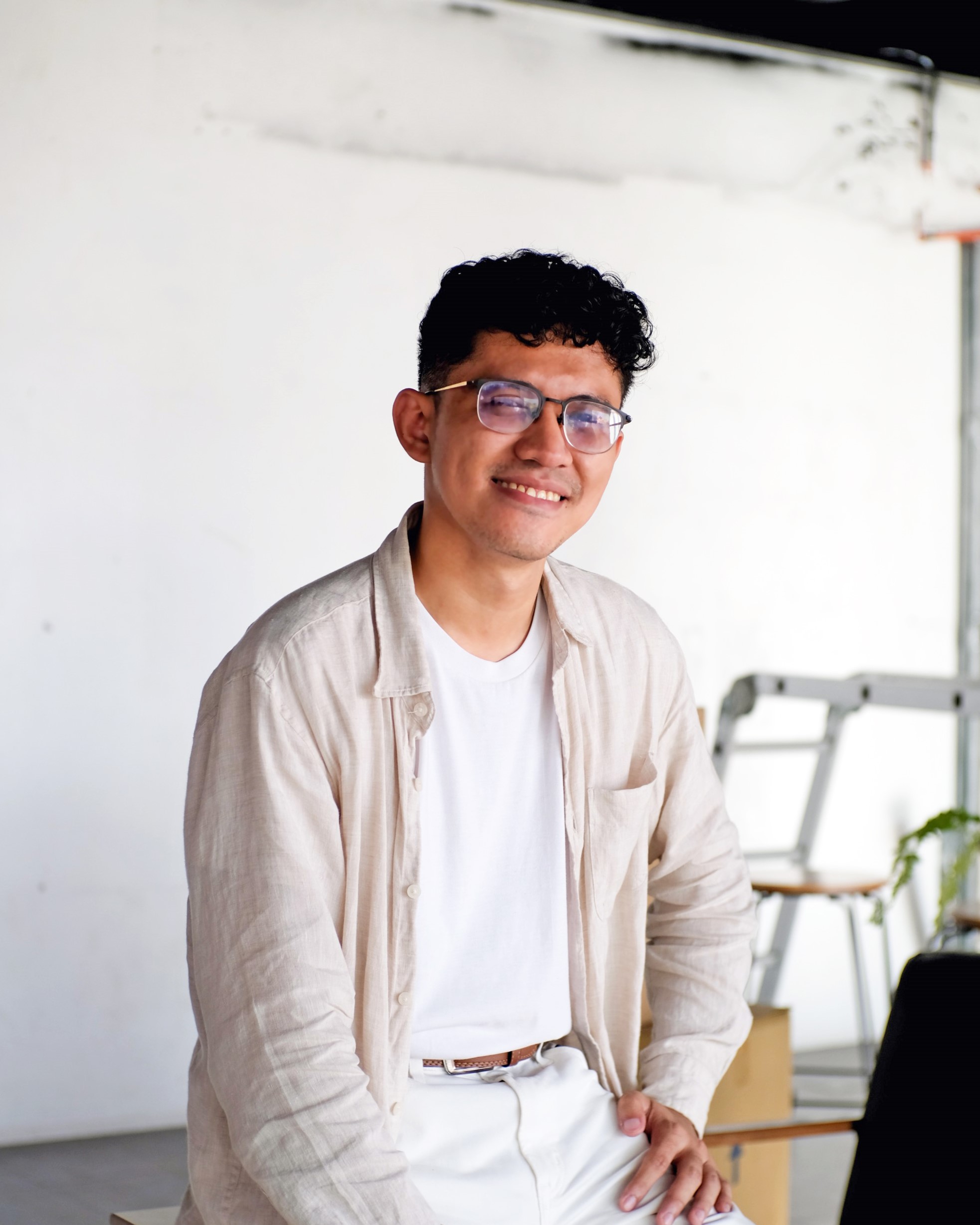 brian perandos
brian perandos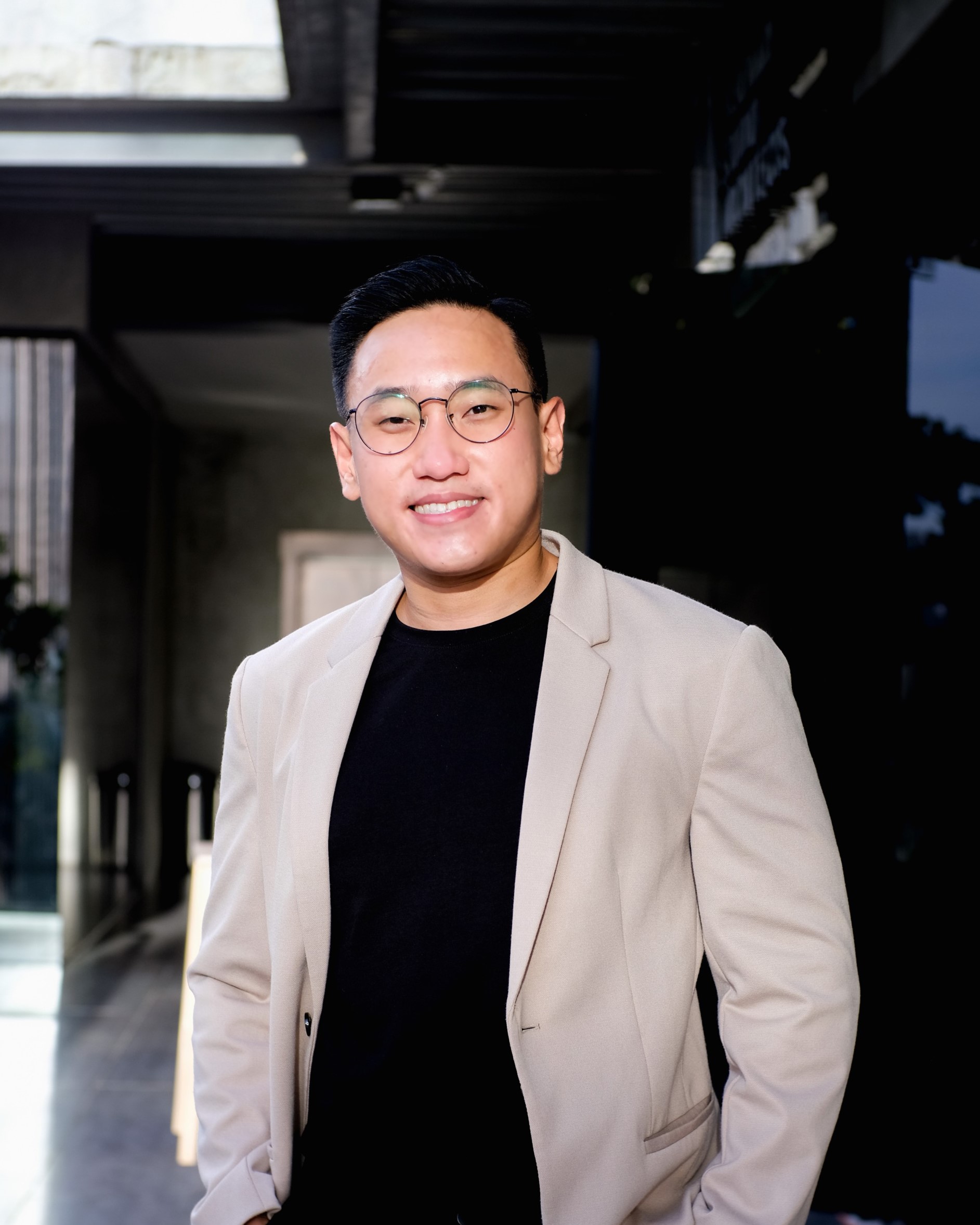 jason chua
jason chua