Location:
M.P. Yap St. Corner M. Roa St., Cebu City, 6000 Cebu
Typology:
Multi-Residential
Status:
On-going
Design Team
Jason Chua
Renzo Villaran
Dwight Lastimosa
Impl. Team
Brian Perandos
Carlo del Mar
Dwight Lastimosa
trybe co-living space
This project is an adaptive reuse of a dormant 3-storey building into a modern co-living space where students and young professionals come to live, share ideas, and collaborate with each other. More than just a co-living space, our client envisioned a place where creativity can thrive and people can build a strong sense of community.
When it comes to the building’s exterior, we took cues from our client’s branding guide. Painted and wood-clad baffles create a dynamic play of colors in the façade, reflecting the vibrant energy of its users within while also serving a more functional purpose of concealing the building’s utilities. Neutral textures of brick and concrete serve to highlight the more prominent elements to create a cohesive and balanced whole.
The interior spaces took cues from the patterns present in the client’s logo, each shape symbolizing a distinct aspect of the co-living environment. Using a more subdued version of the branding’s color palette, the interiors create a grounded space while also being punctuated by pops of accent colors. From the units, to the common spaces, to the design of the building, it is our hope that this co-living space will create a tribe of driven and inspired individuals by acting as an incubator for innovation and creativity.

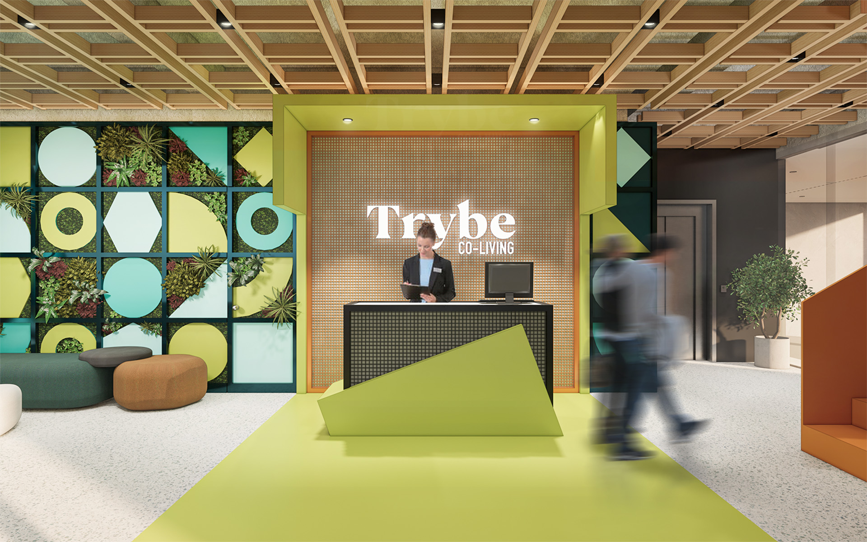
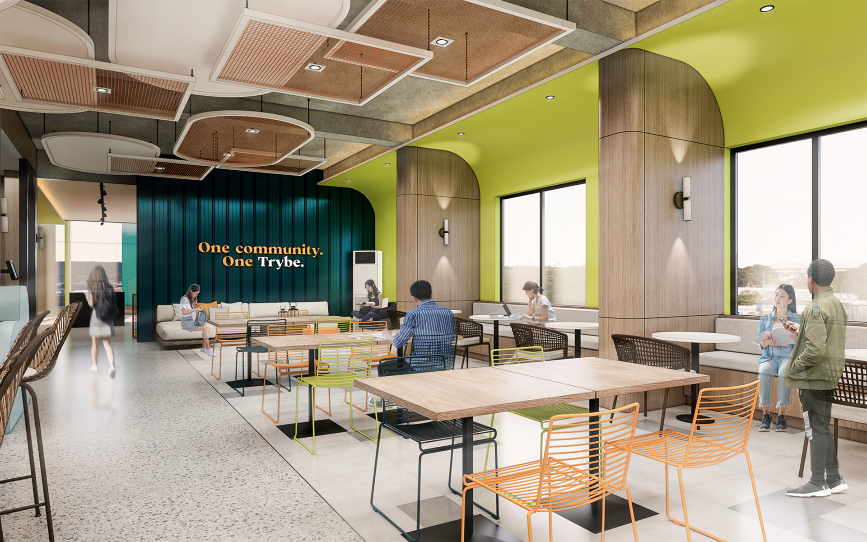
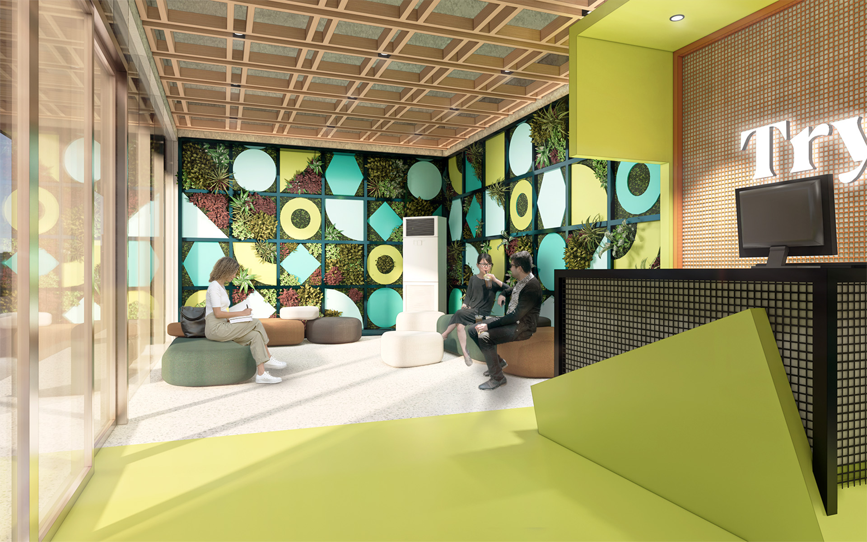
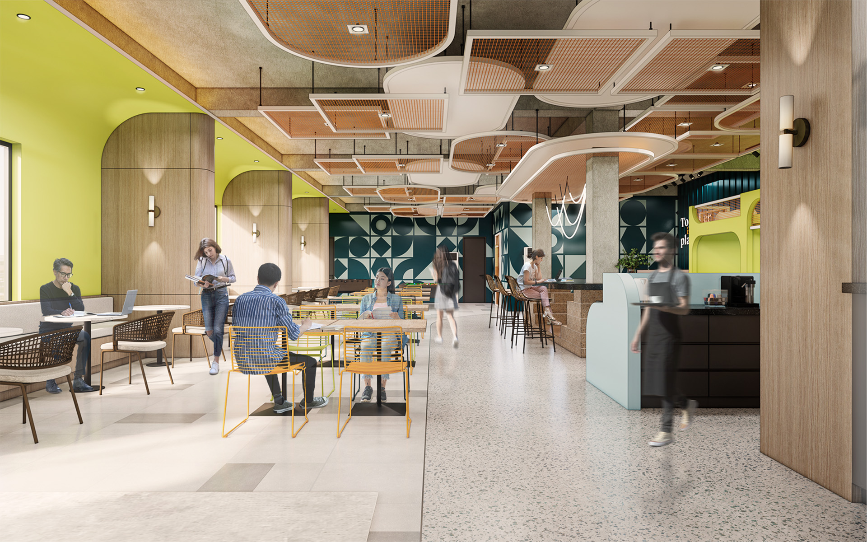
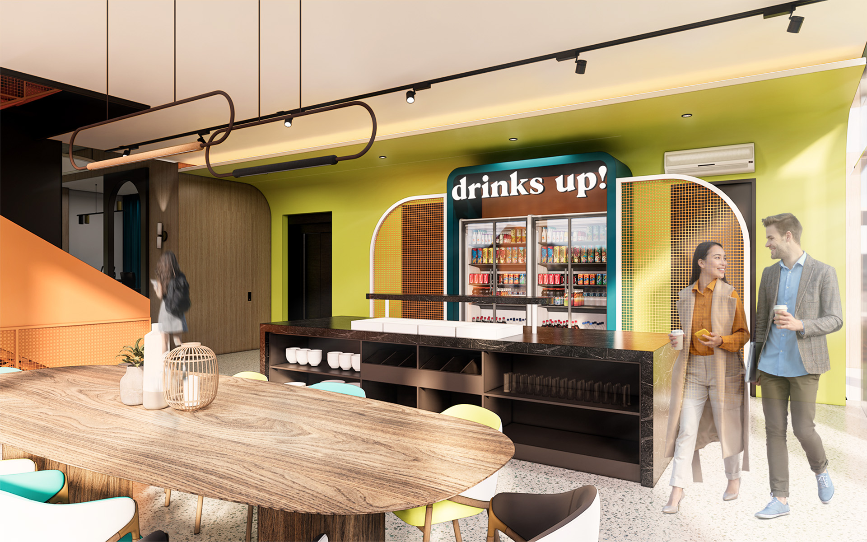
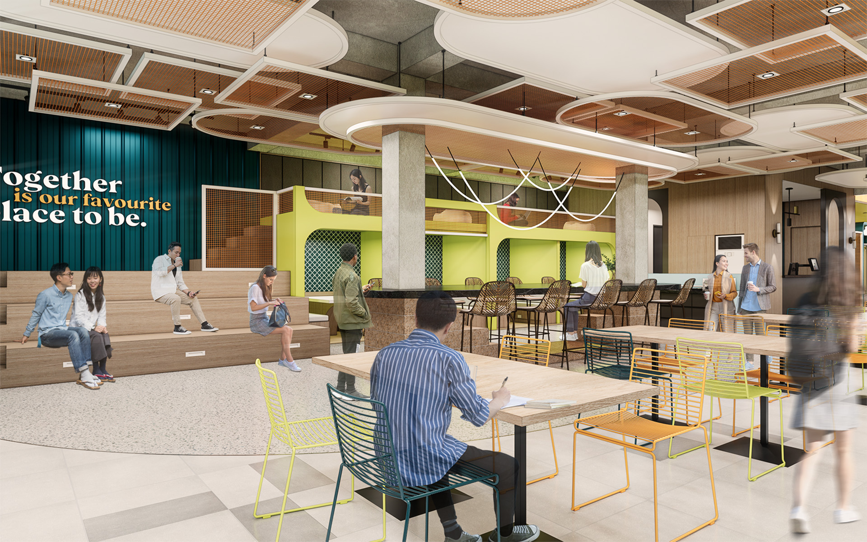
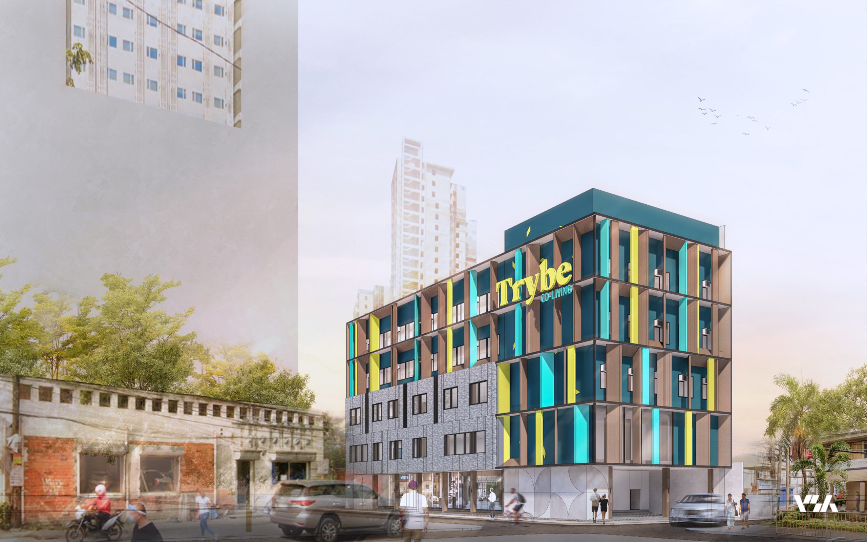
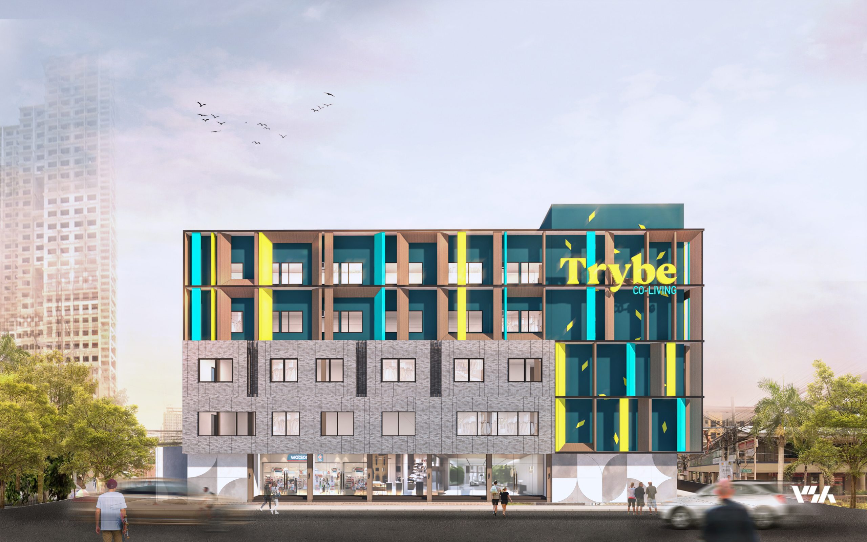


 flor tan
flor tan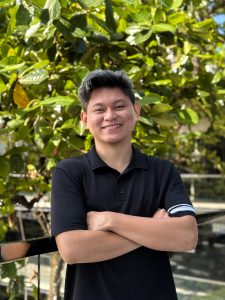 marc jamio
marc jamio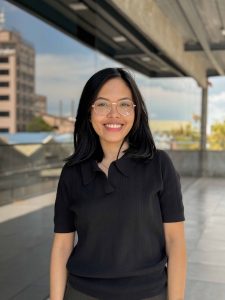 therese martinez
therese martinez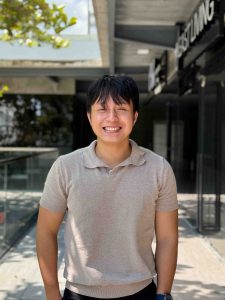 mattheu gaviola
mattheu gaviola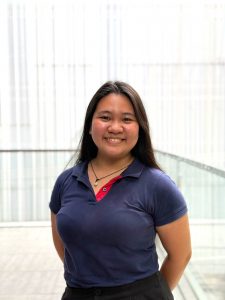 thyra del mar
thyra del mar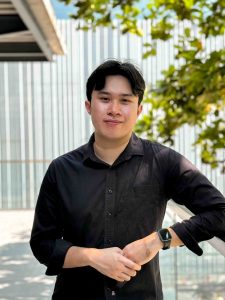 kyle monteclaro
kyle monteclaro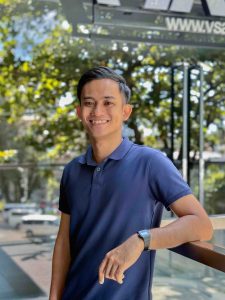 lloyd cabahug
lloyd cabahug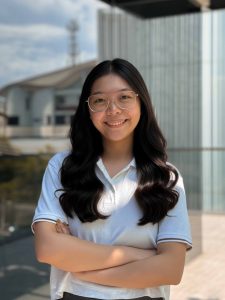 vannesa lu
vannesa lu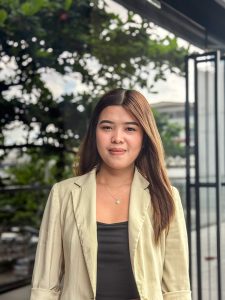 cathy solis
cathy solis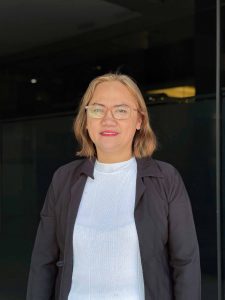 charie canoy
charie canoy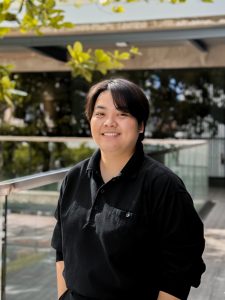 jamie samonte
jamie samonte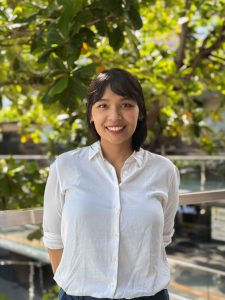 katrina diola
katrina diola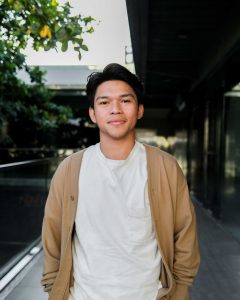 joseph compra
joseph compra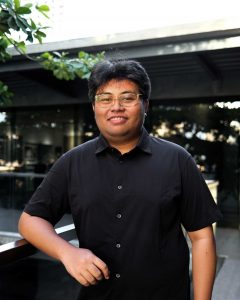 warren alombro
warren alombro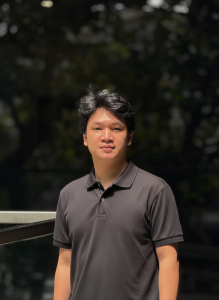 earl memoracion
earl memoracion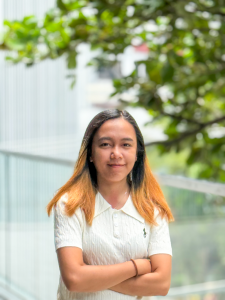 kieth garcia
kieth garcia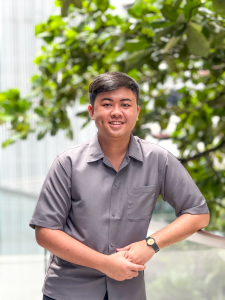 chen tan
chen tan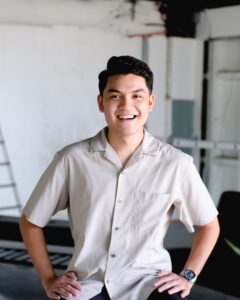 joshua mabitad
joshua mabitad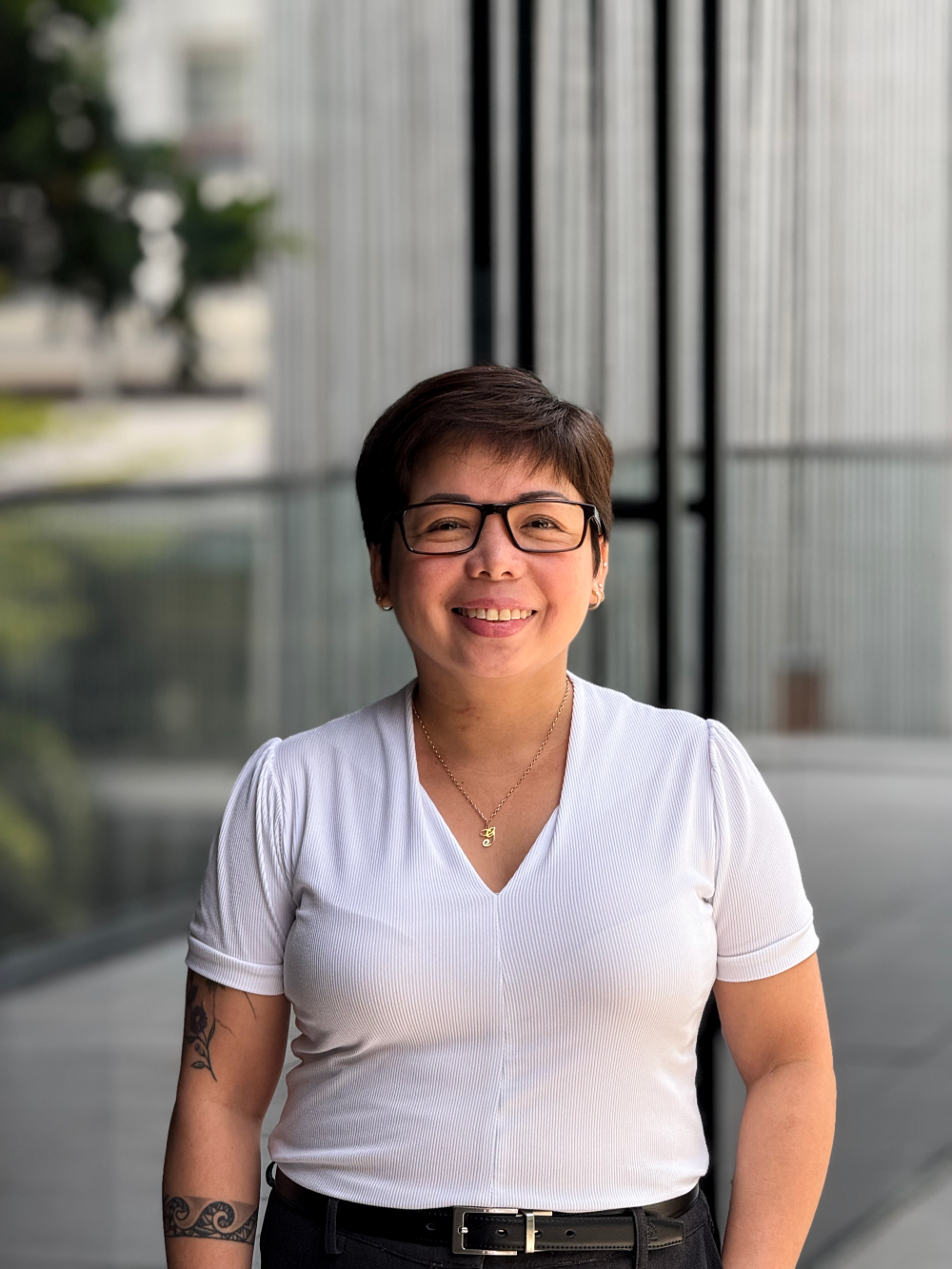 grace florita
grace florita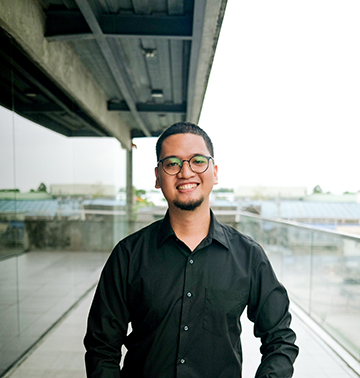 carlo del mar
carlo del mar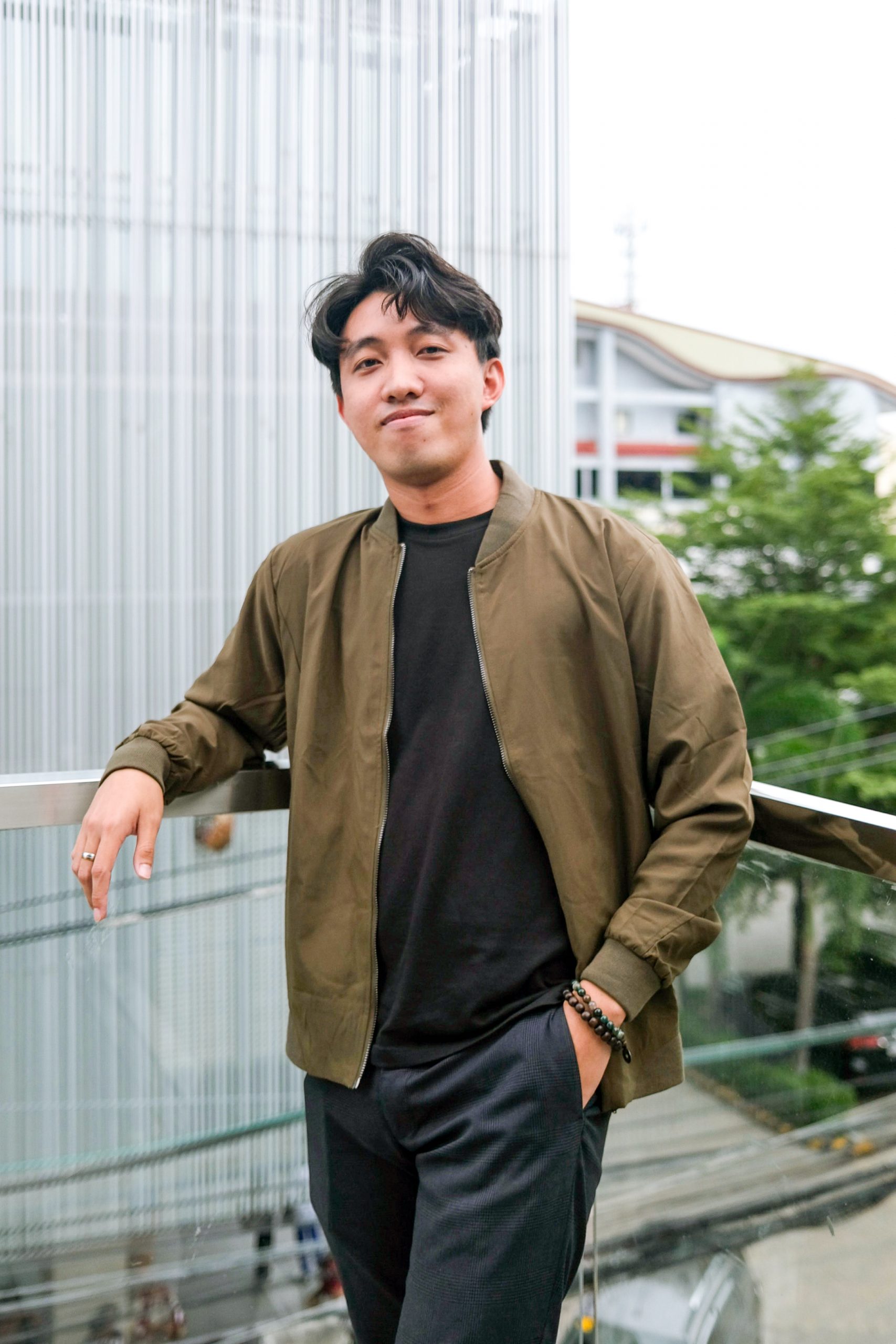 renzo villaran
renzo villaran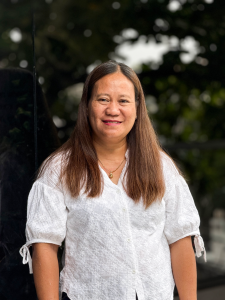 almira de guzman
almira de guzman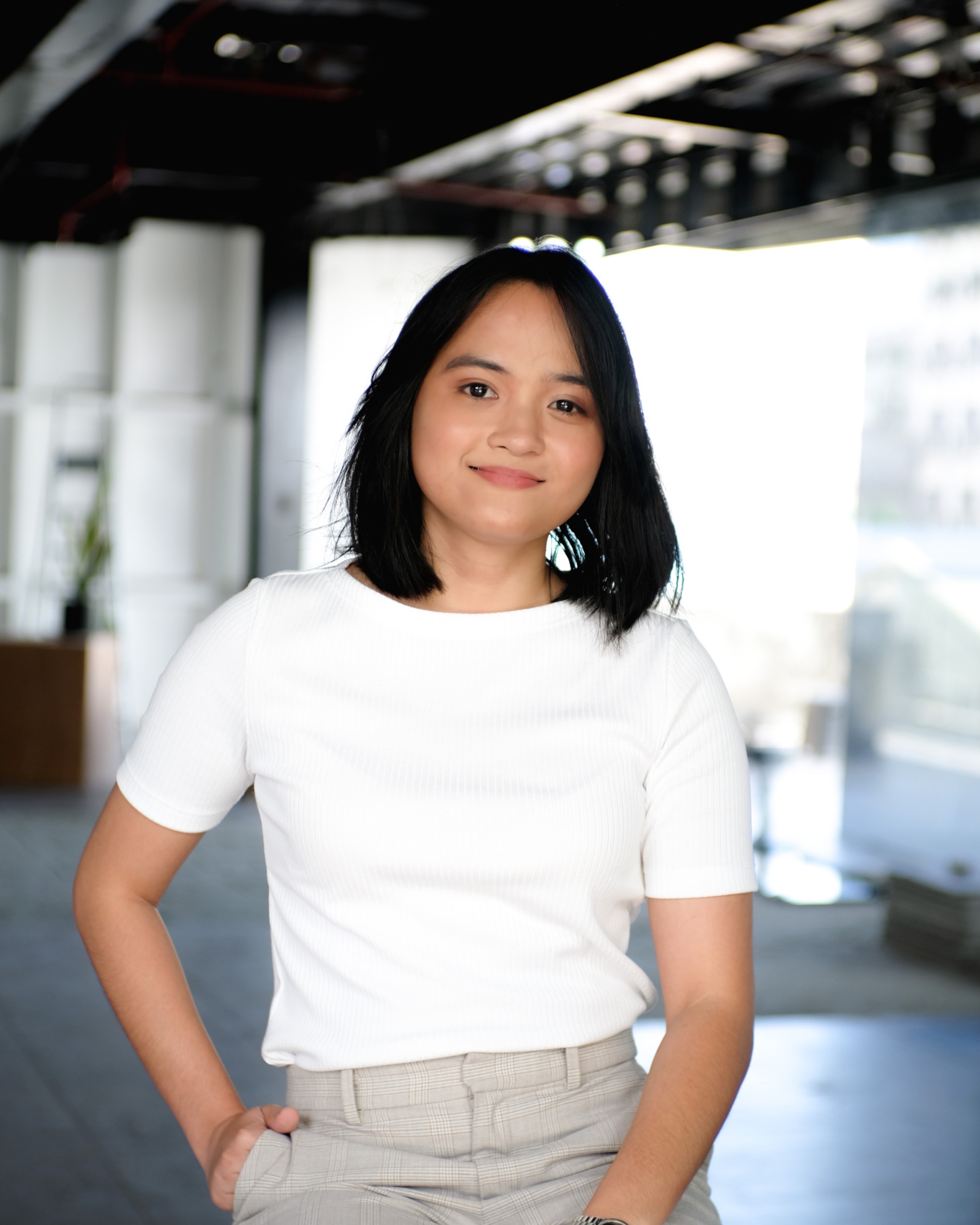 shanane malahay
shanane malahay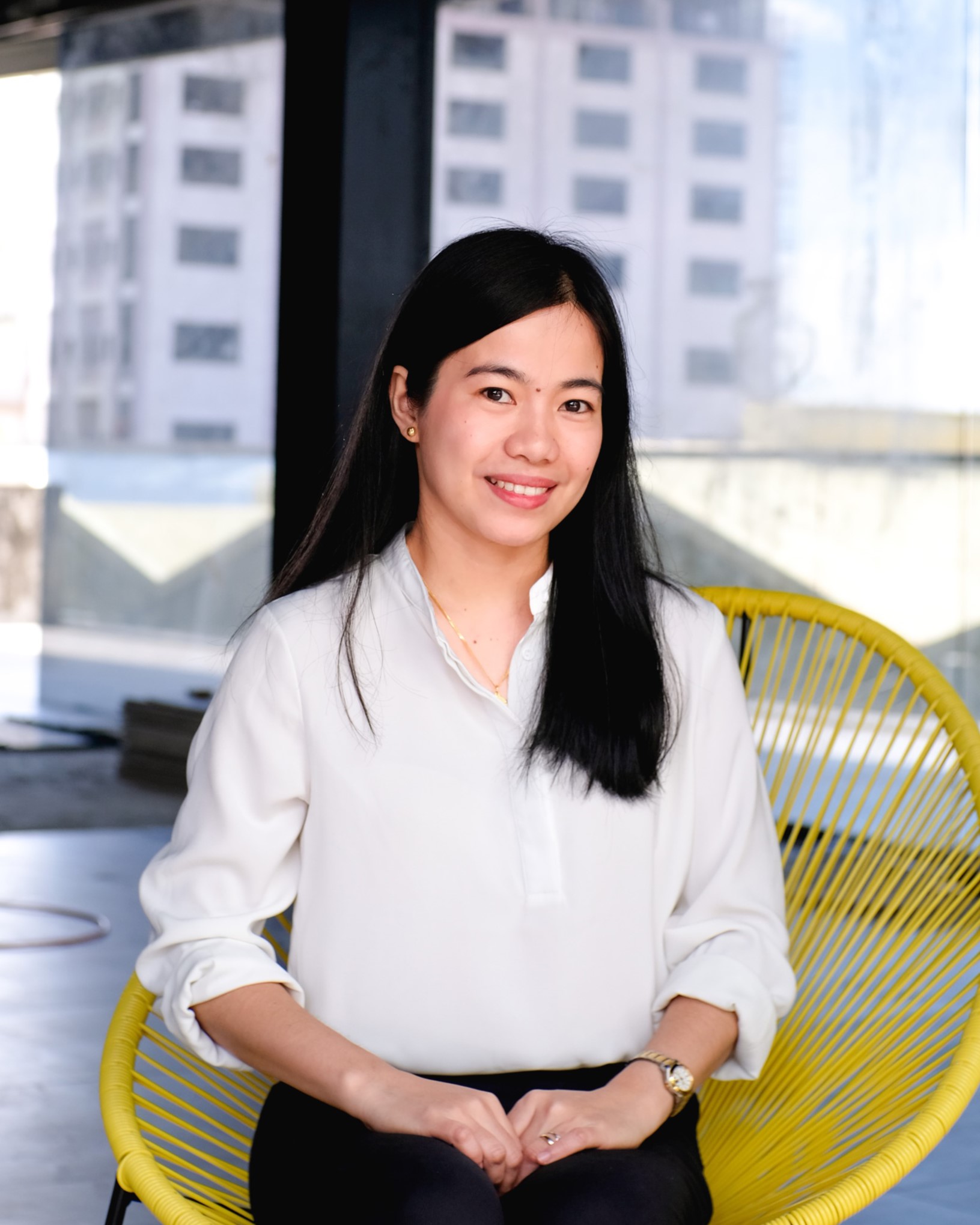 jonah roble
jonah roble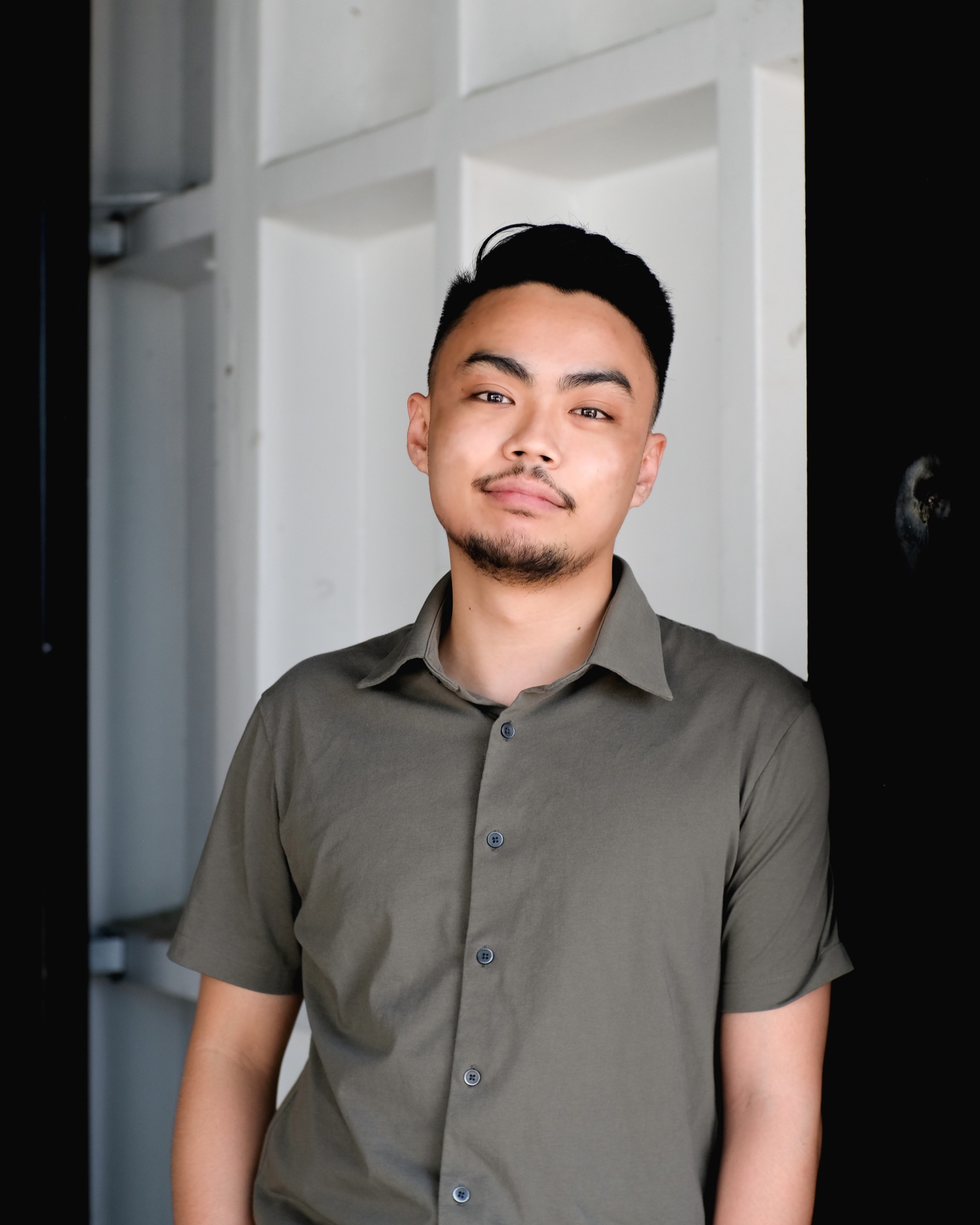 manuel siaotong
manuel siaotong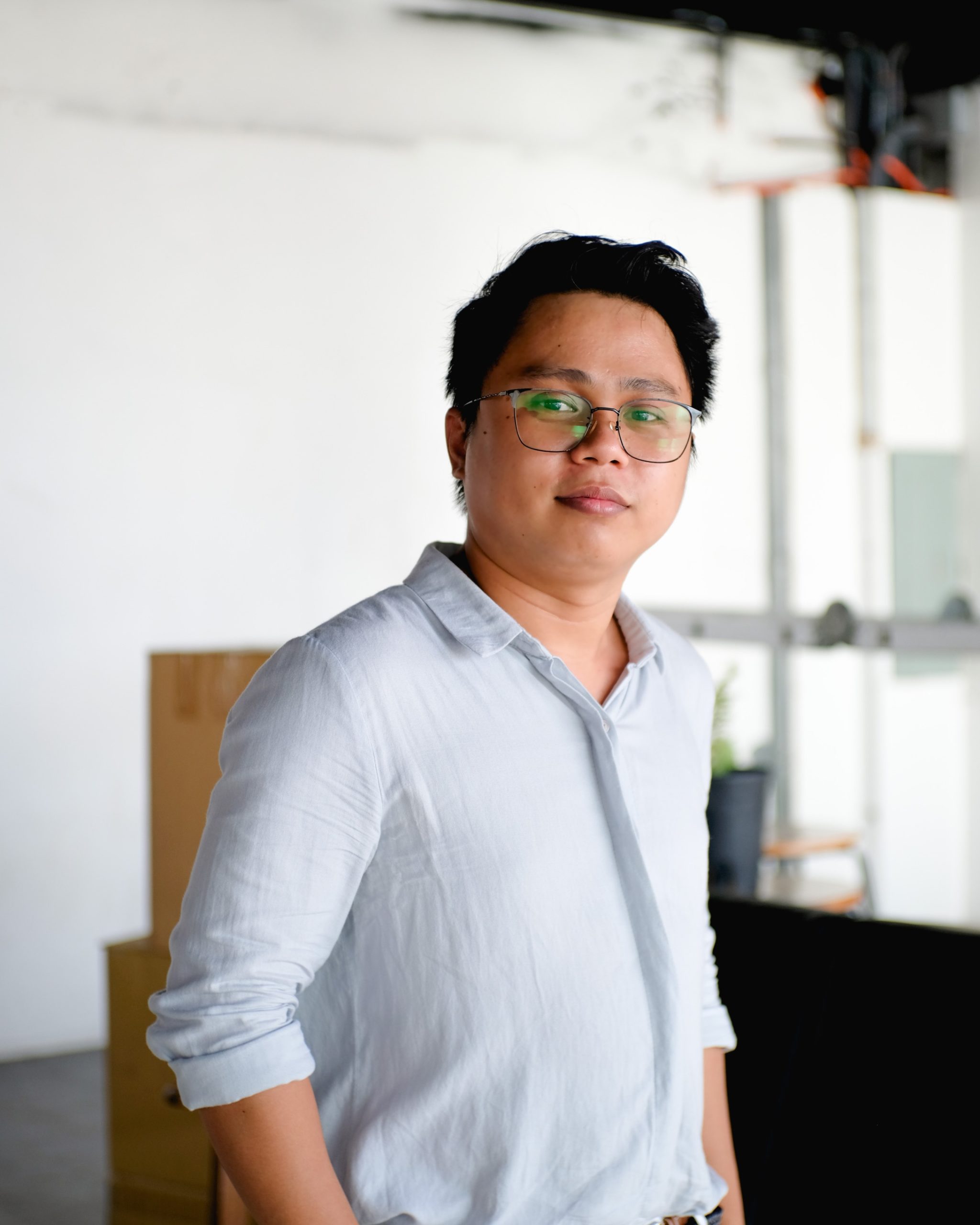 irvin flores
irvin flores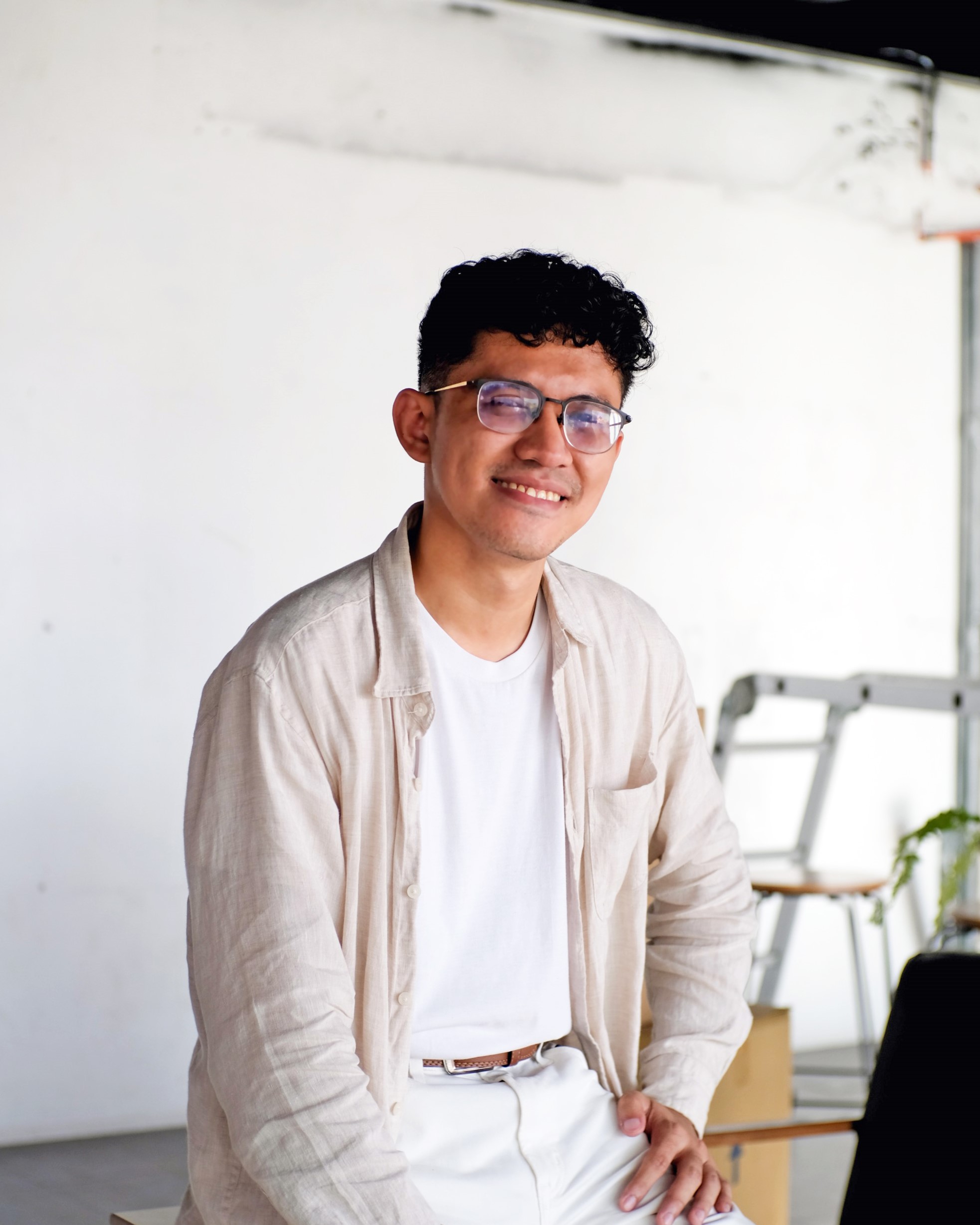 brian perandos
brian perandos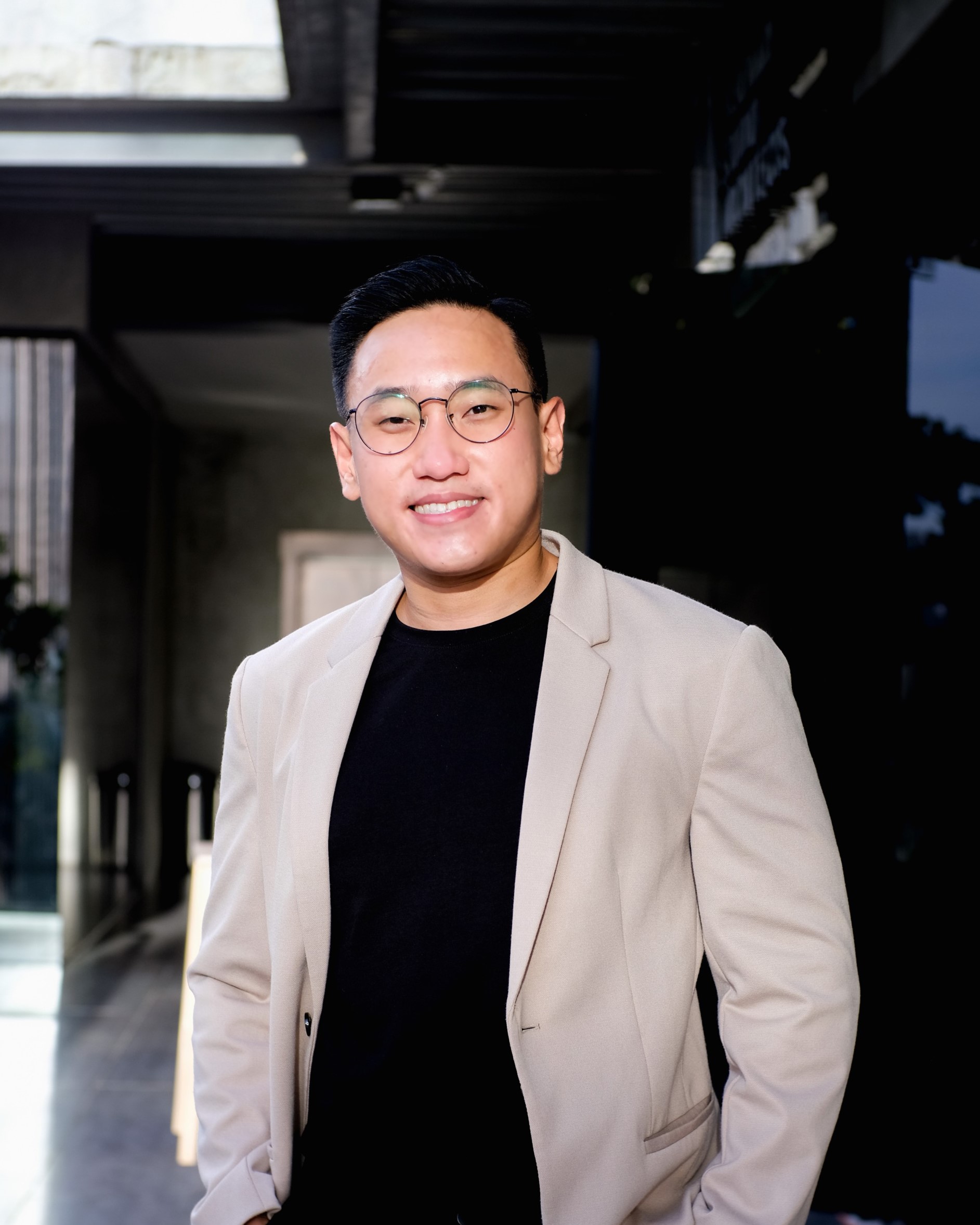 jason chua
jason chua