Location:
Alta Vista Estate Subdivision, Cebu City
Typology:
Residential
Status:
Construction Administration
Lot Area:
757 sqm
Floor Area:
623 sqm
Design Team:
Jason Chua
Lionel Torre
Impl Team:
Manuel Siaotong Jr.
Dwight Lastimosa
Therese Martinez
view finder house
The client for this project envisioned a simple resthouse that he and his family can regularly visit to get away from the pressures of city living. Along the side of the road, the first thing one sees is a stacked series of resting boxes, its openings lined with slender wood panels, intended to direct one’s gaze to the view. The otherwise simple frontage draws one into a grand 4-meter high entryway which then leads to an expansive outdoor gathering space, nestled delicately atop stilts at the edge of a steep mountain terrain.
The understated sophistication from the façade is carried over to the interiors through the stark white walls and pale wood finishes. Not different from how a central hearth anchors a home, an oculus sits at the middle of the second floor living room, the primary indoor gathering space for family members. Its curved shape softens the overall linear and angular form of the house, while the wood finishes at the ceiling and floor direct one’s eyes to the picture windows framing the magnificent vistas.
Taking advantage of how the site’s axis lies parallel to the northeast to southwest monsoon path, large openings on both front and rear sides are set in place to promote natural ventilation all throughout the house. The vertical wood baffles shield the interiors while a retractable pergola covers the generous outdoor communal space making it perfect for afternoon siestas with family and treasured friends. Topping this all off is an infinity pool that sits at the edge of the property, designed not only to cool off oneself but the surrounding areas as well.

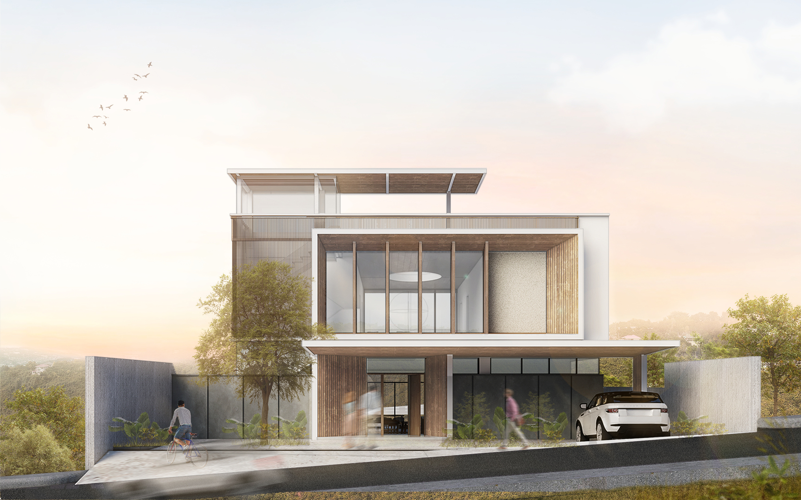
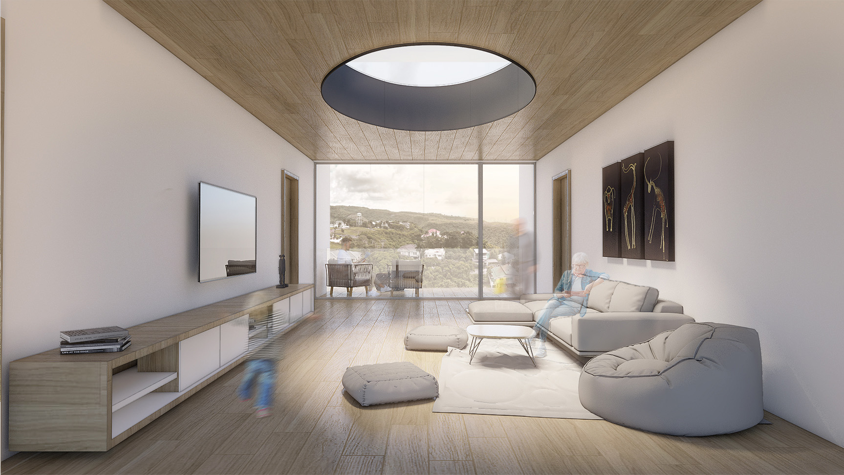
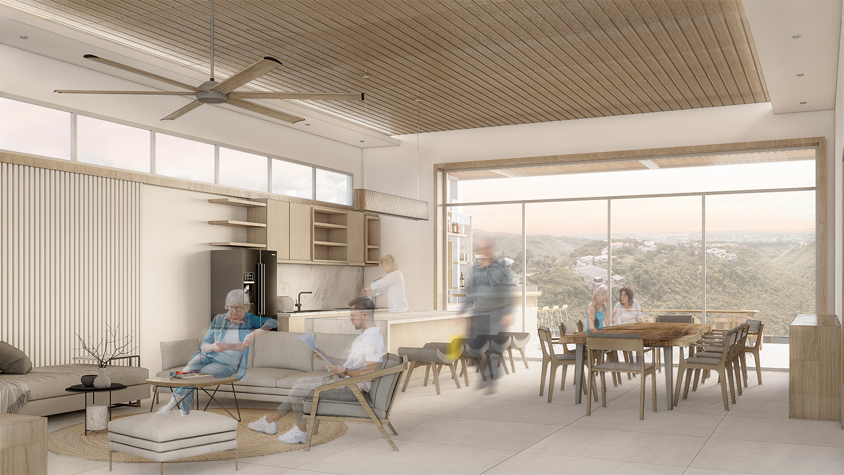
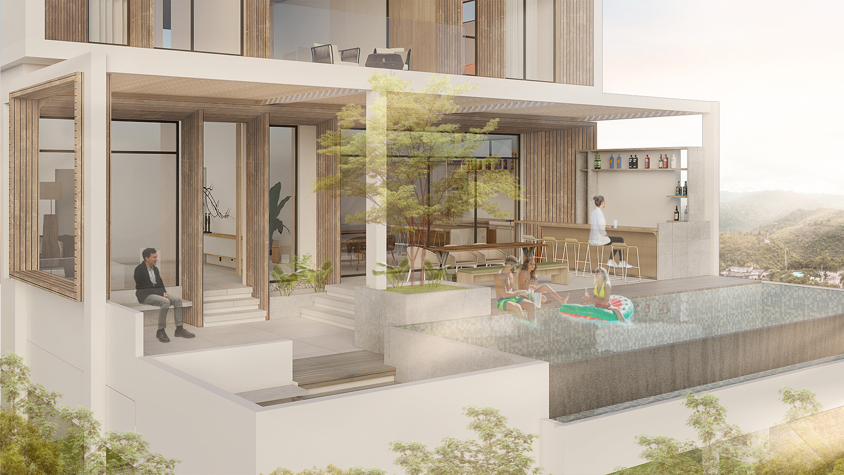
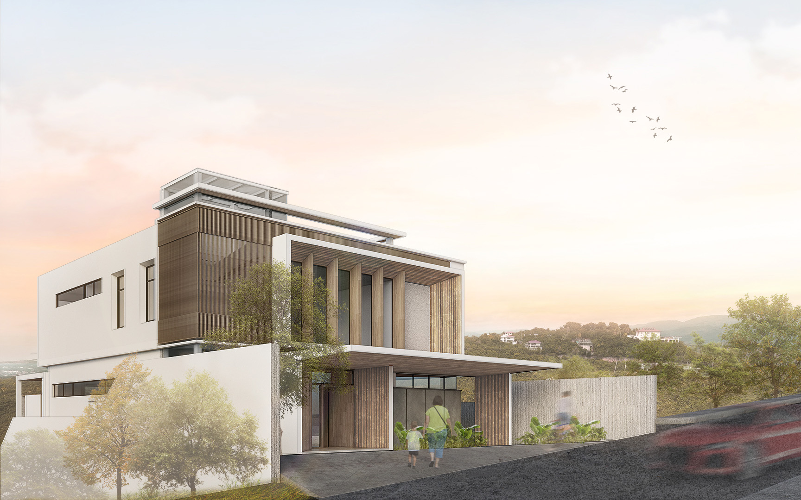
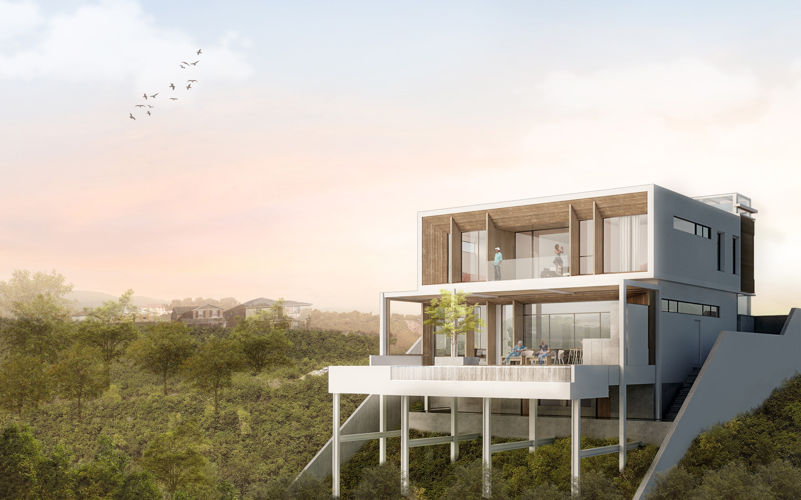
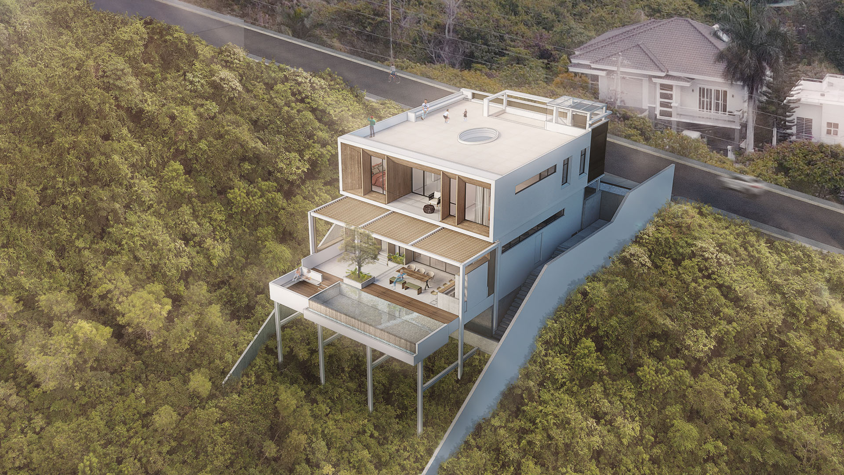
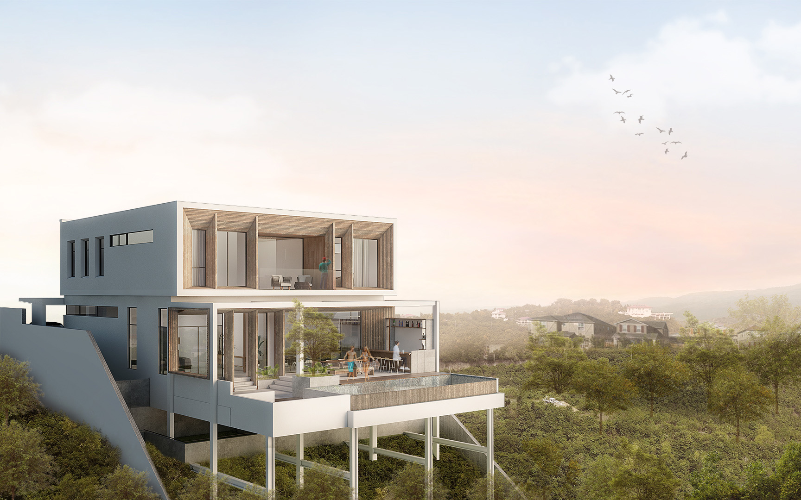
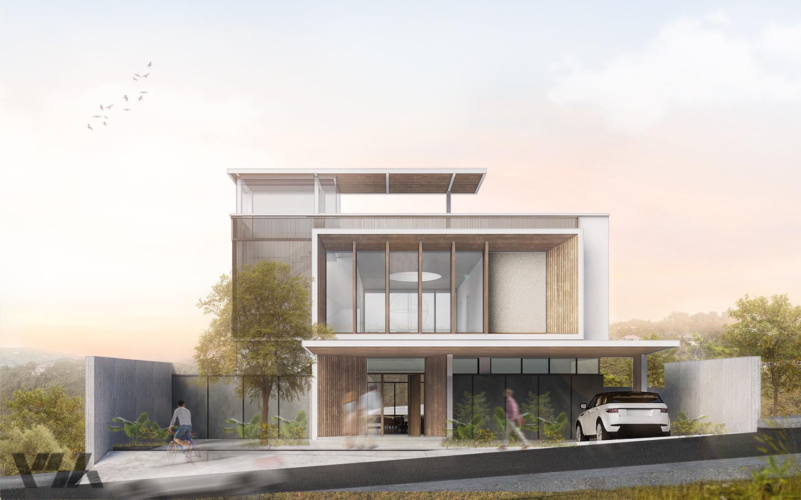


 flor tan
flor tan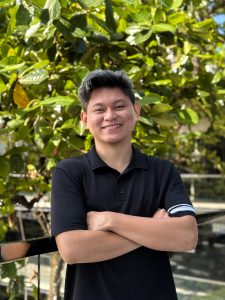 marc jamio
marc jamio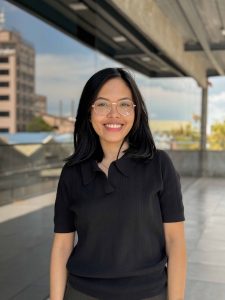 therese martinez
therese martinez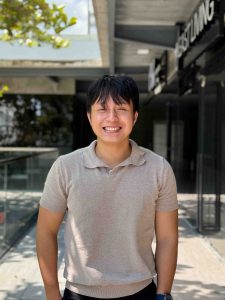 mattheu gaviola
mattheu gaviola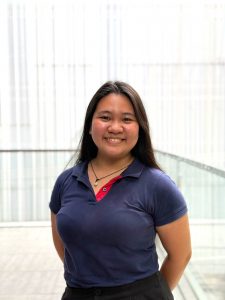 thyra del mar
thyra del mar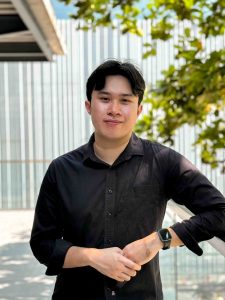 kyle monteclaro
kyle monteclaro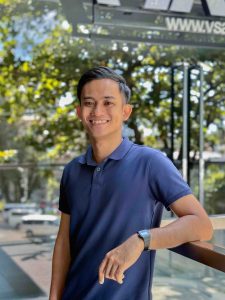 lloyd cabahug
lloyd cabahug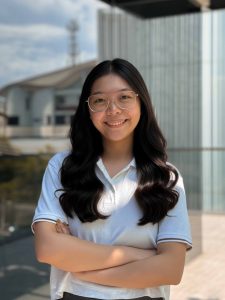 vannesa lu
vannesa lu cathy solis
cathy solis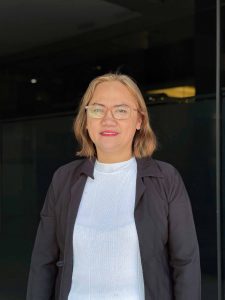 charie canoy
charie canoy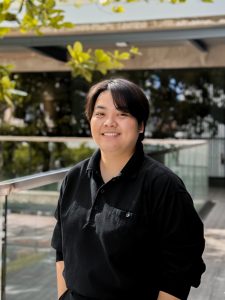 jamie samonte
jamie samonte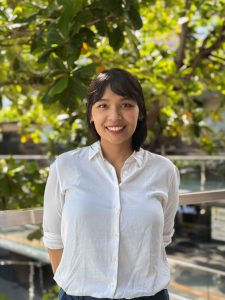 katrina diola
katrina diola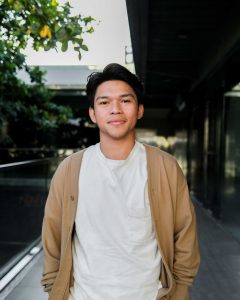 joseph compra
joseph compra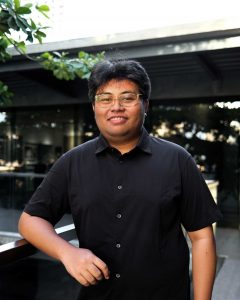 warren alombro
warren alombro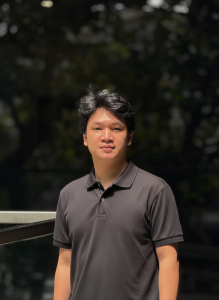 earl memoracion
earl memoracion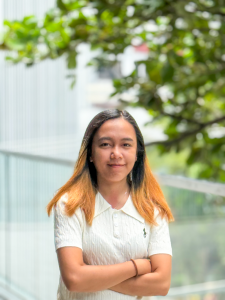 kieth garcia
kieth garcia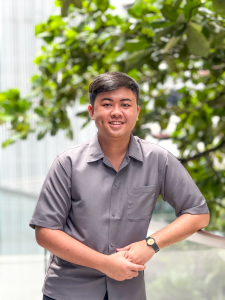 chen tan
chen tan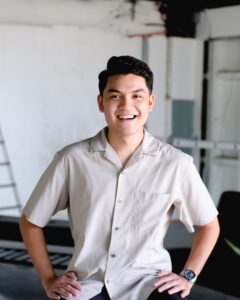 joshua mabitad
joshua mabitad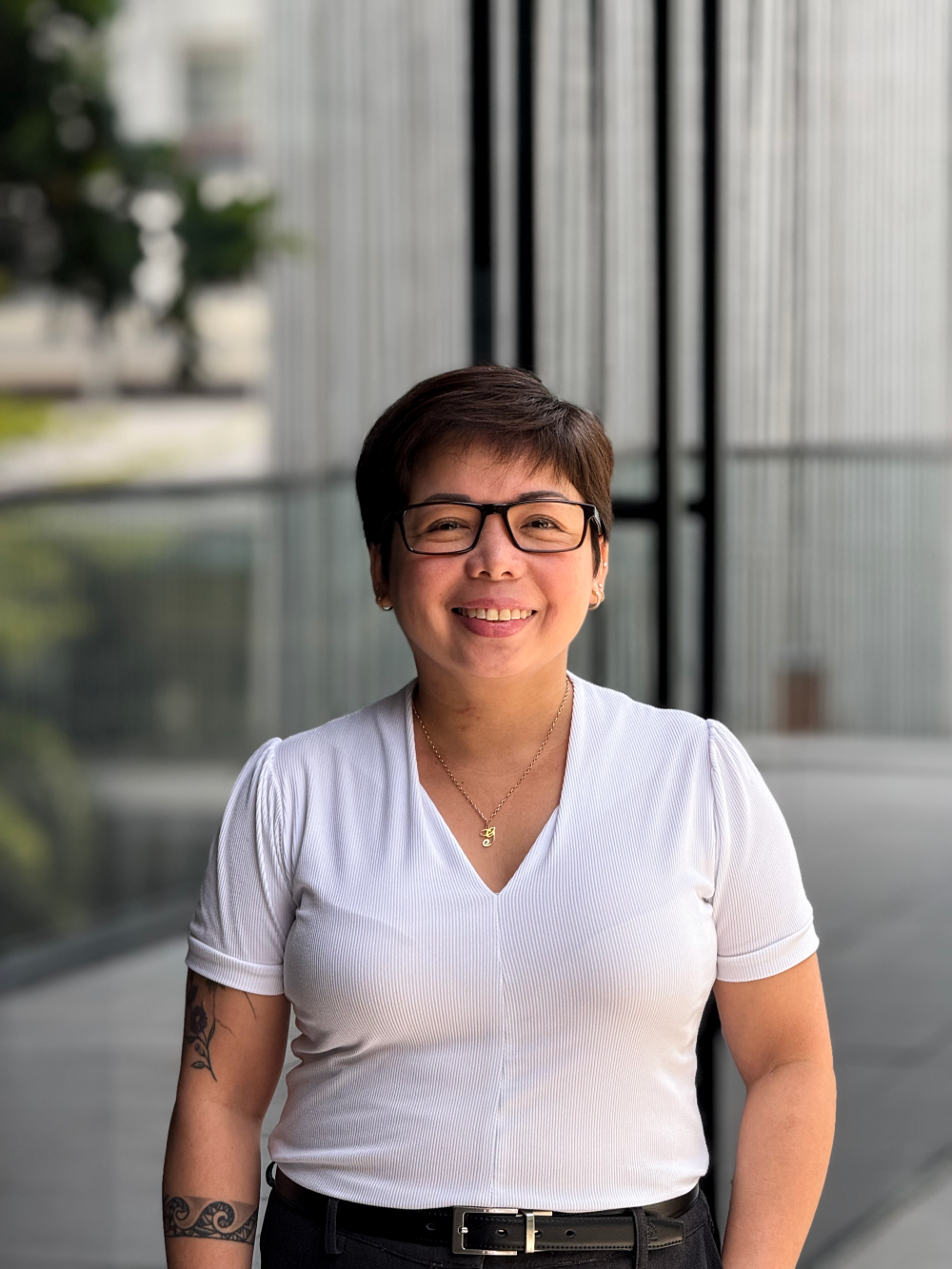 grace florita
grace florita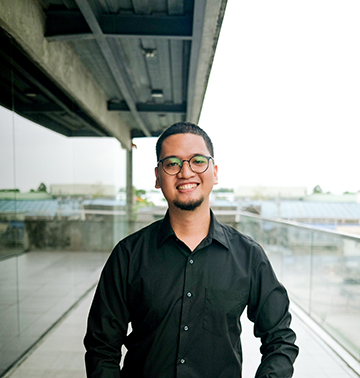 carlo del mar
carlo del mar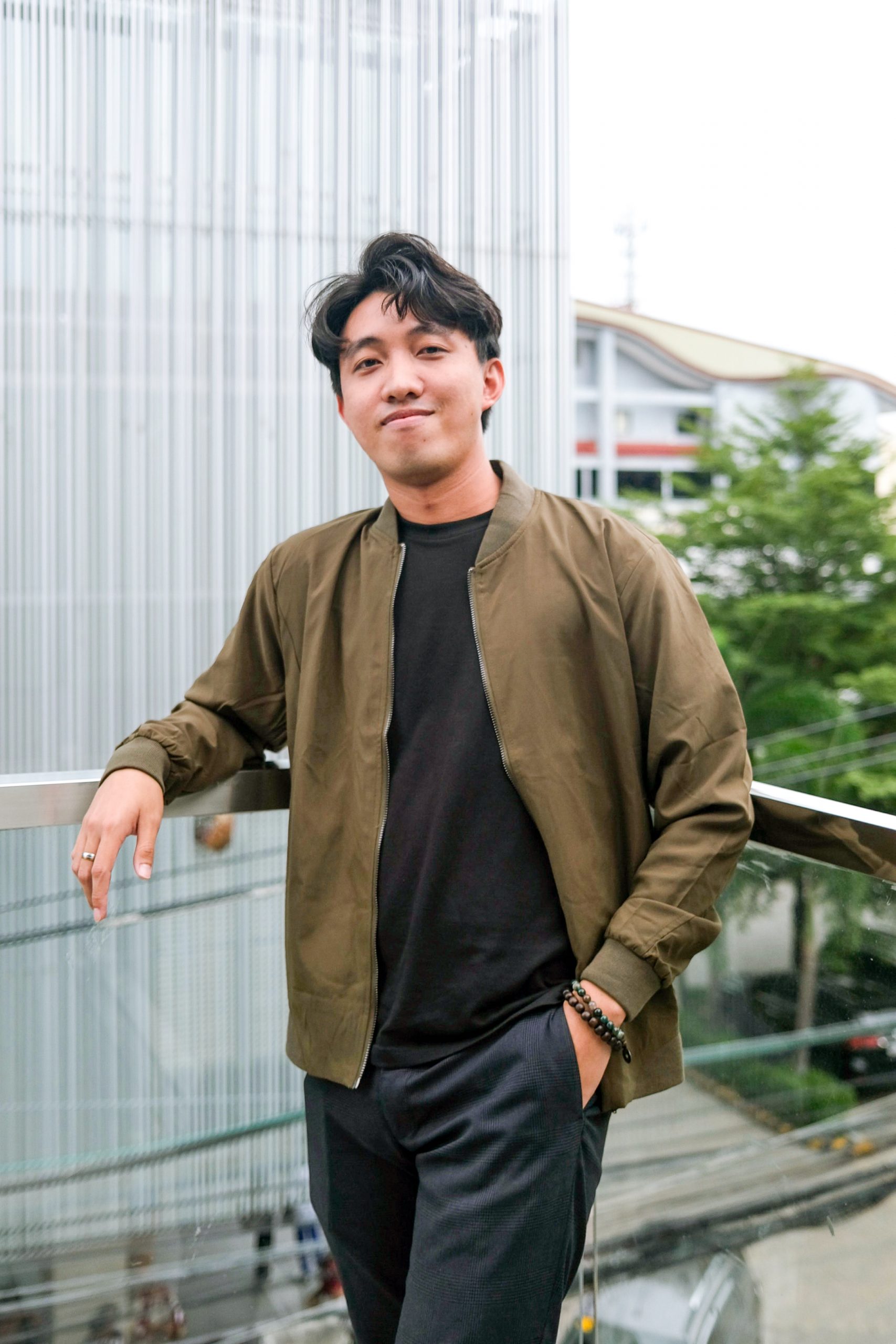 renzo villaran
renzo villaran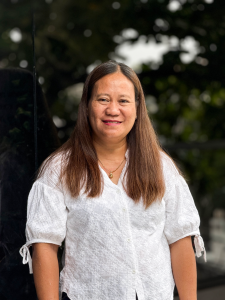 almira de guzman
almira de guzman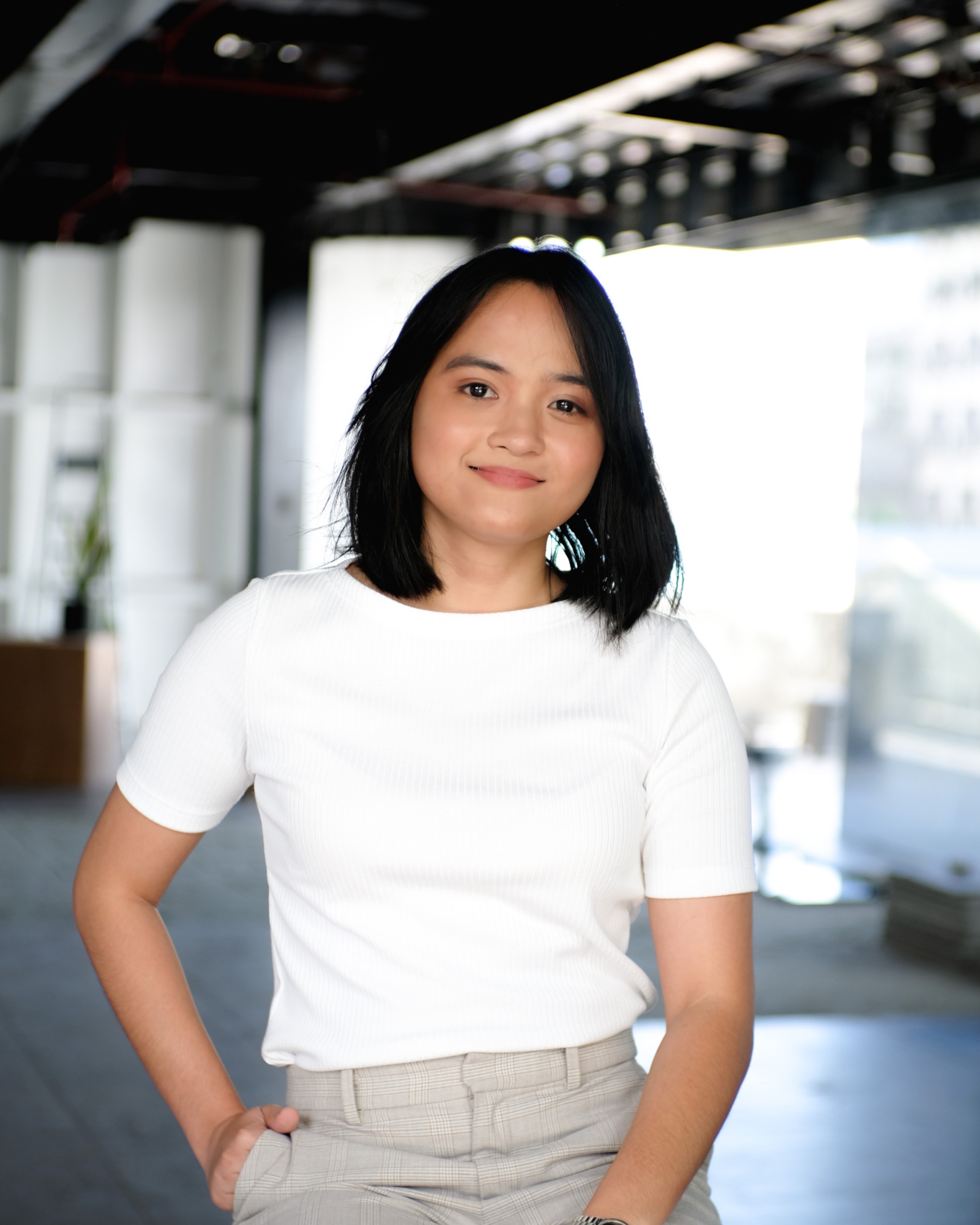 shanane malahay
shanane malahay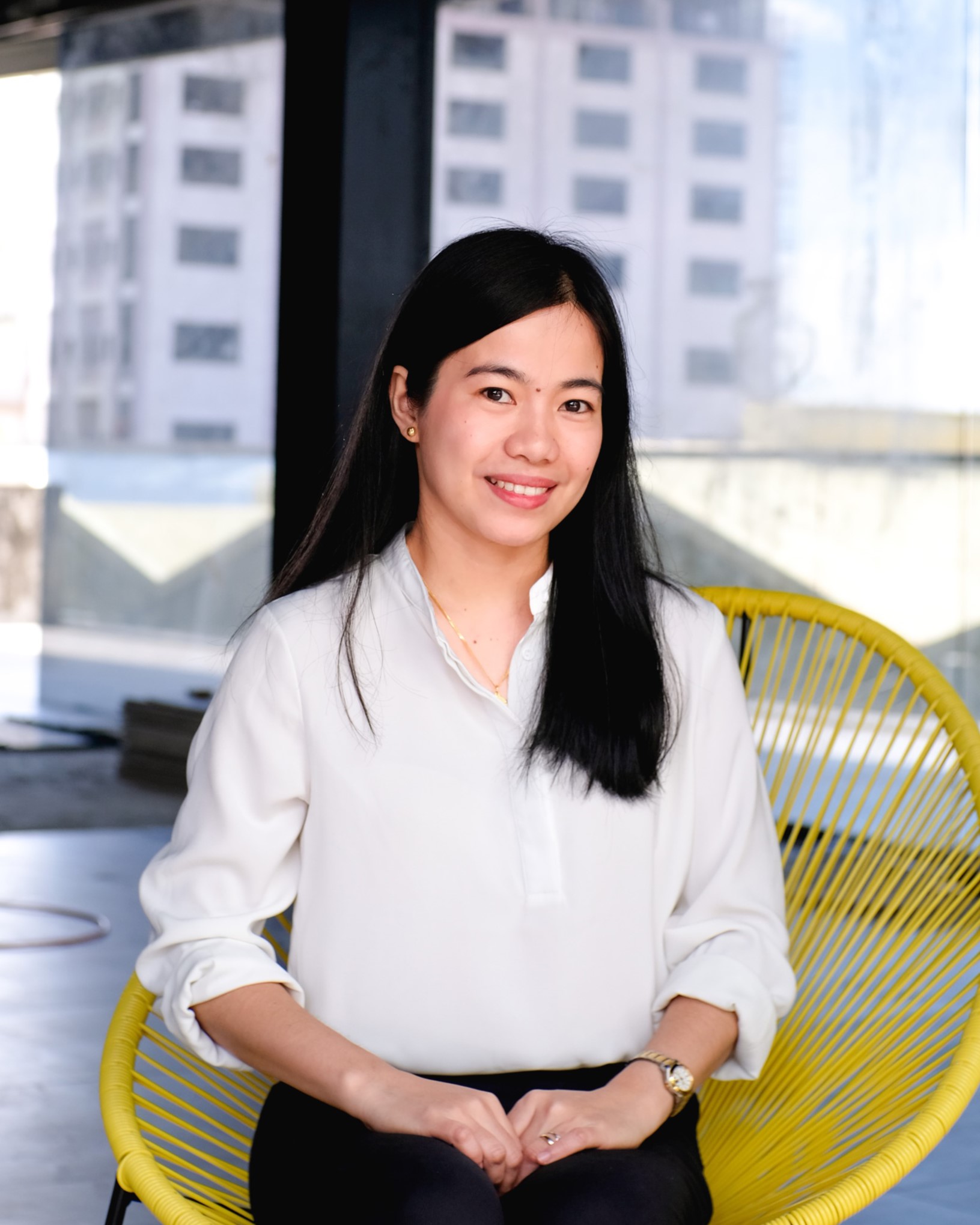 jonah roble
jonah roble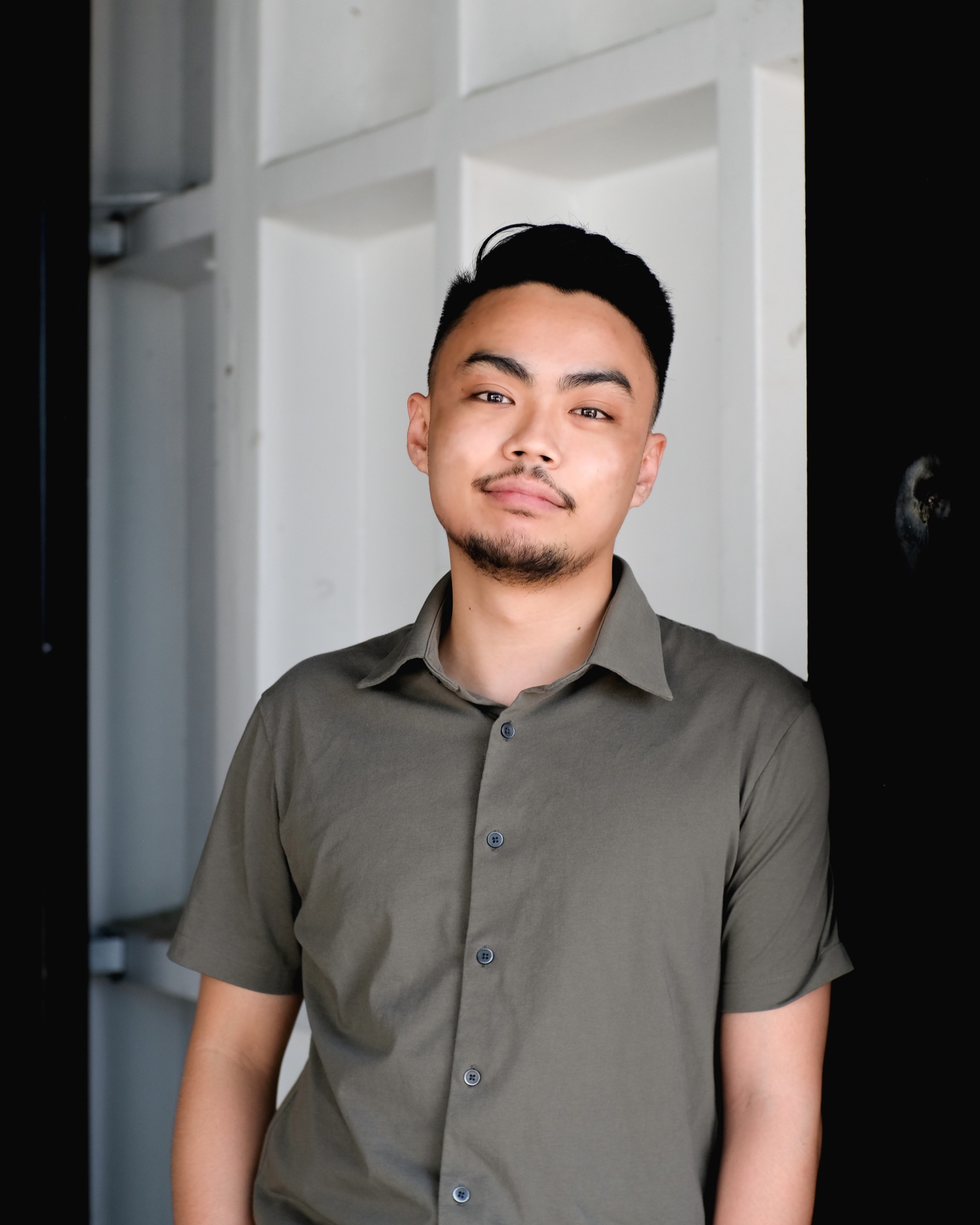 manuel siaotong
manuel siaotong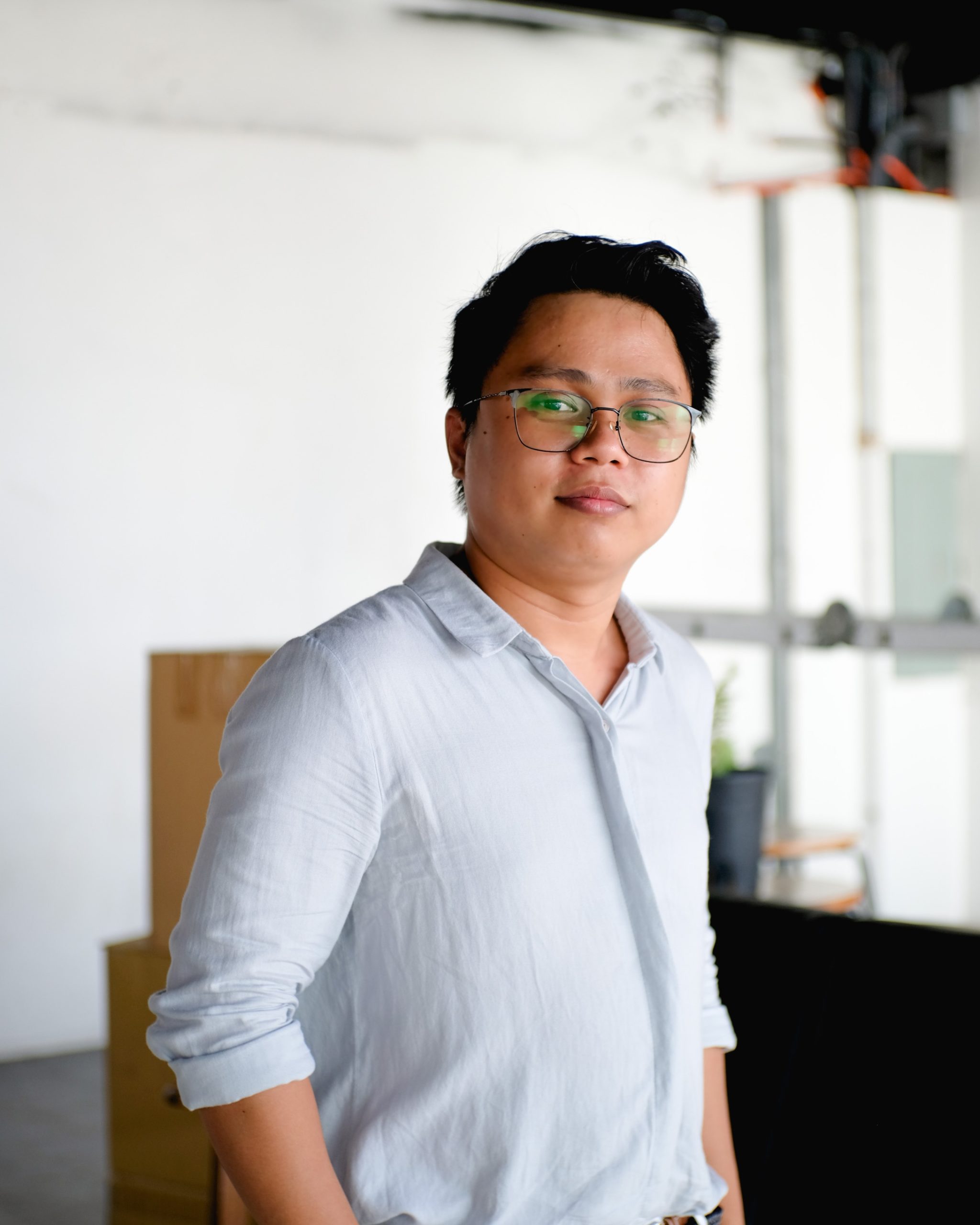 irvin flores
irvin flores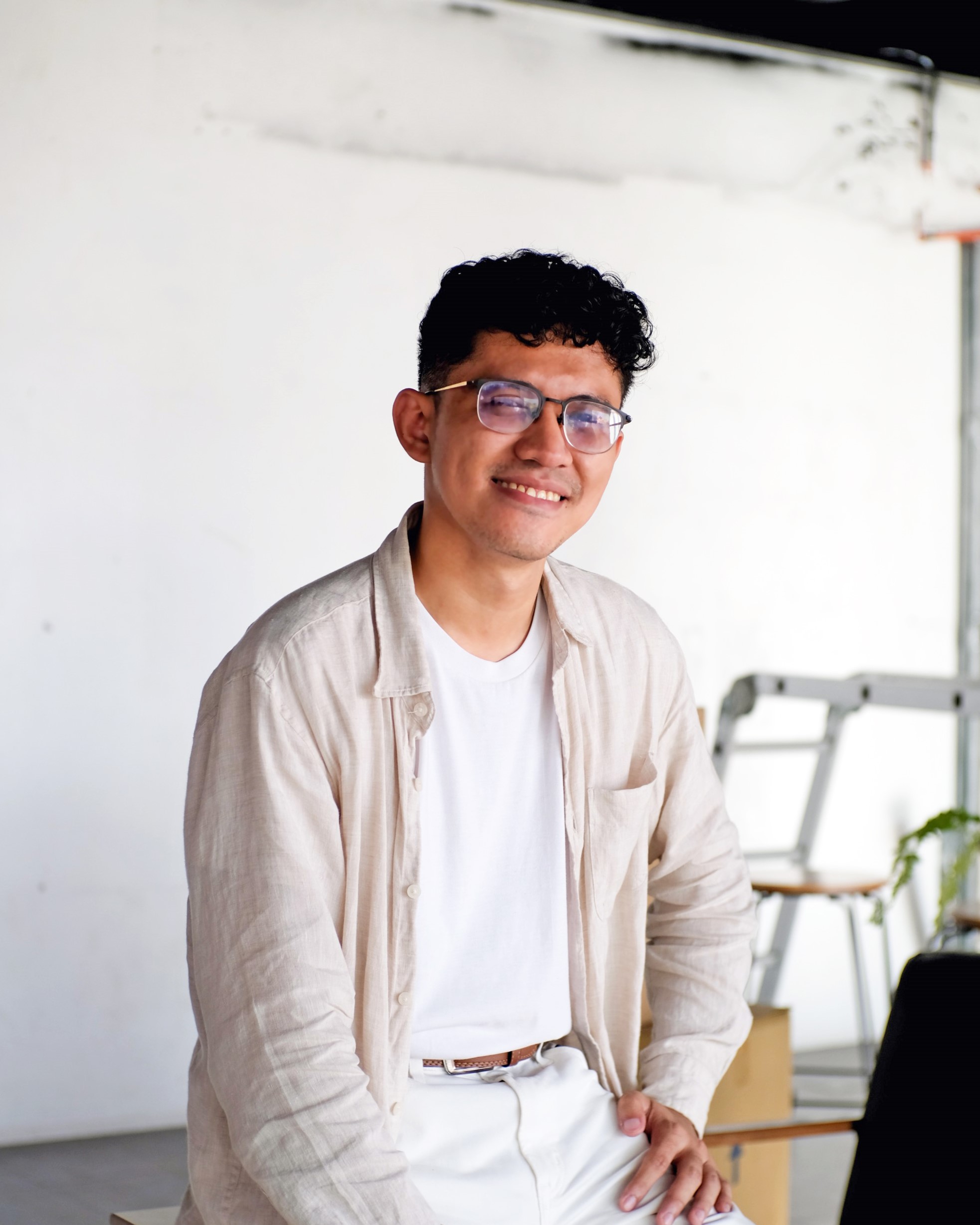 brian perandos
brian perandos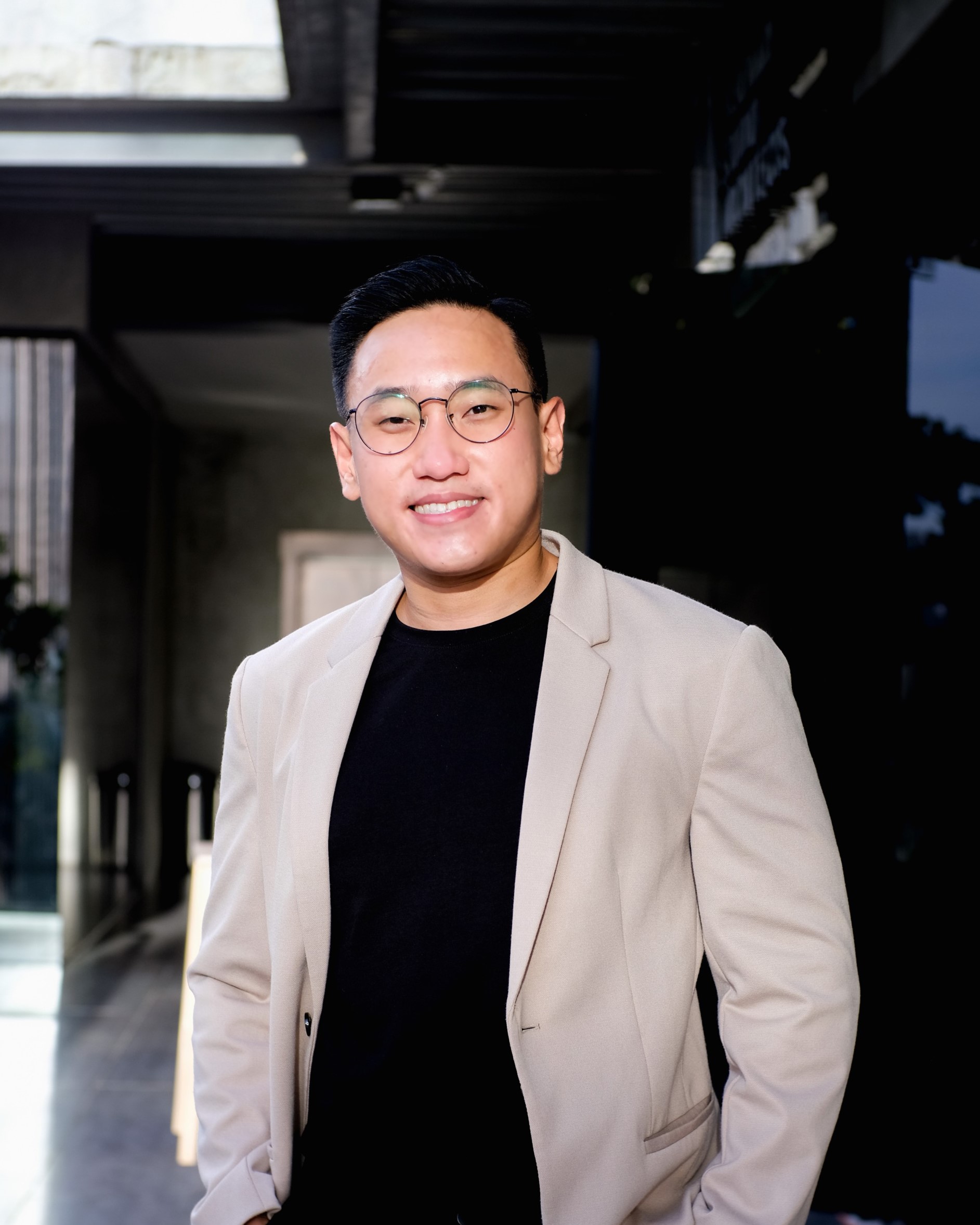 jason chua
jason chua