Location:
Estancia, Iloilo
Typology:
Commercial
Status:
Construction Documents
Lot Area:
22,000 sqm
Floor Area:
12,100 sqm
Design Team:
Reggie Monte de Ramos
Katrina Teves
Mar Uy
Jason Chua
estancia public market
This Public Market welcomes light and air as confidently as our Filipino vendors welcome their customers.The playful roof profile serves as both the primary architectural and structural design element, thereby foregoing the need for any unnecessary decorative treatment and reducing the cost construction.
As night falls, light still comes into play in this Public Market. Light completely pushes outwards through the lightweight design of the structure’s steel framing from its interior which emphasizes the whole interior of the market as its major point of interest. We tried to challenge the general idea of Filipino markets by translating it through the use of wide hallways, natural light, and interior vegetation giving back to its users for a more spacious and generous approach.
Natural light is fundamental to good design which breathes life and character into our interiors, the use of skylights in this public market not only enhances visual activity but it also bridges the gap between the interior and exterior as desired

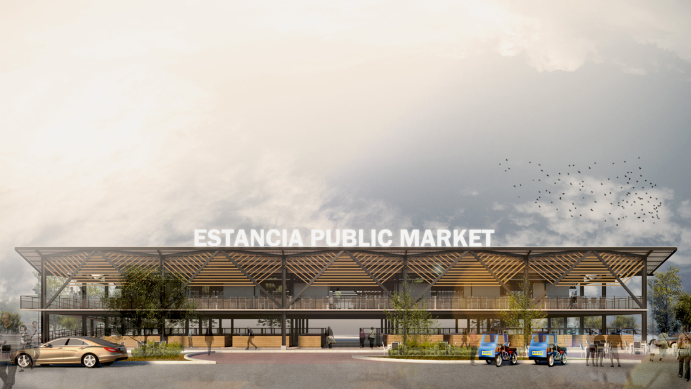
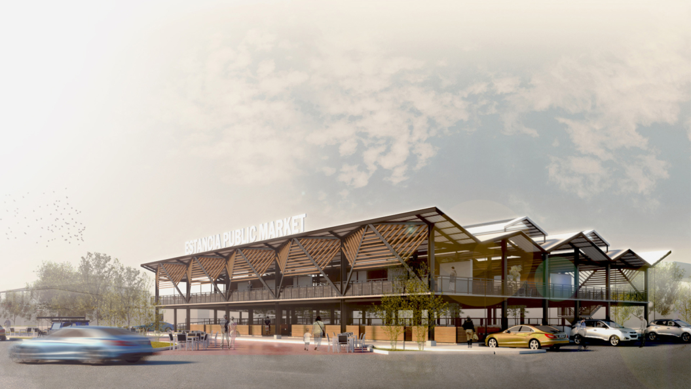
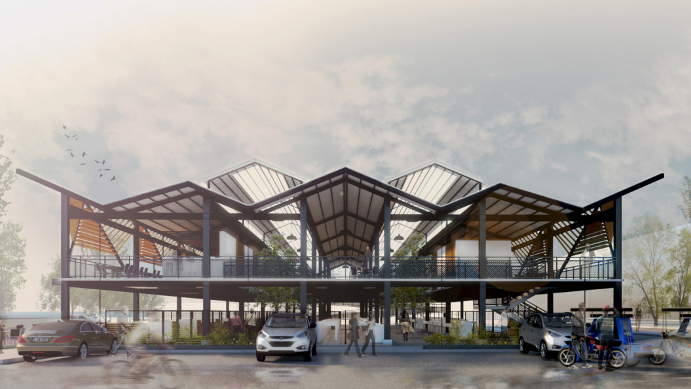
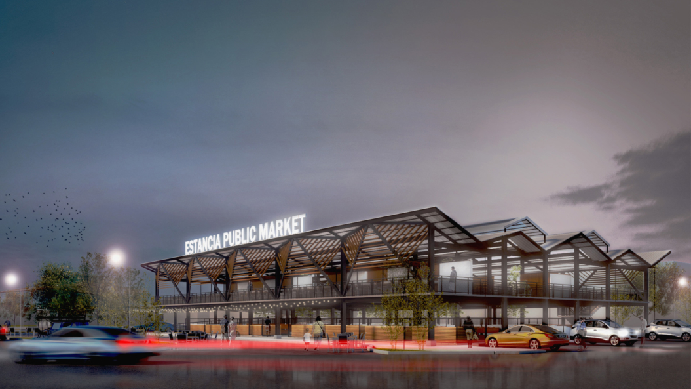
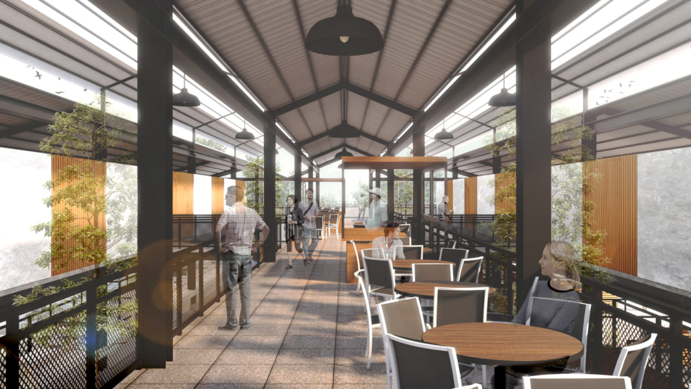
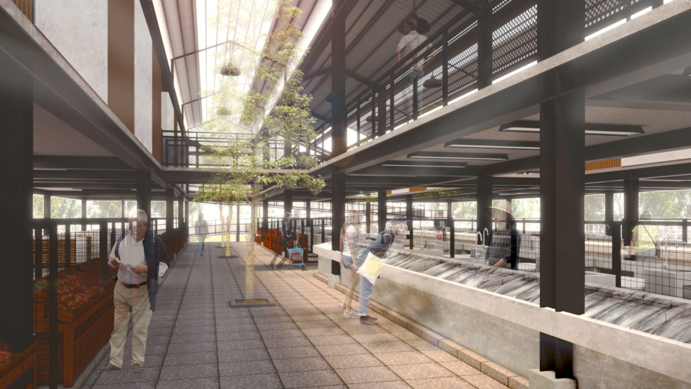
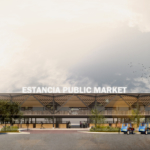
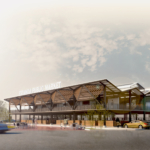
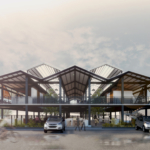
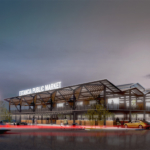
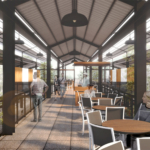
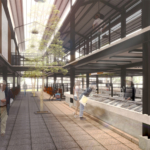
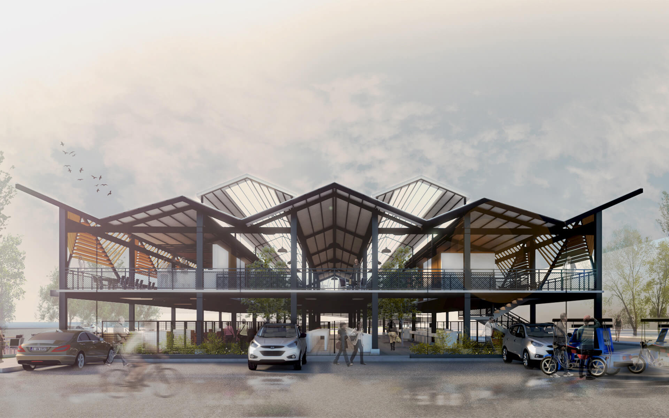
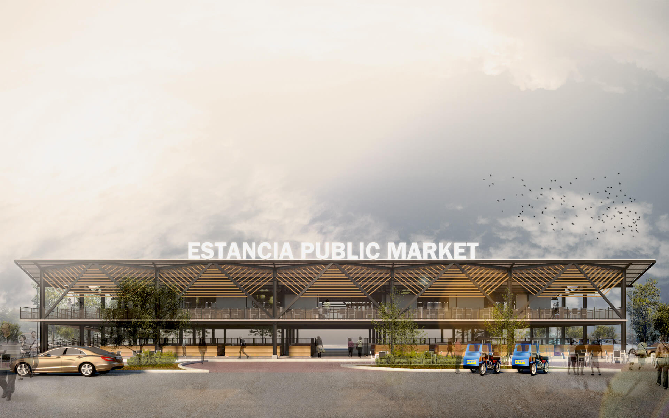
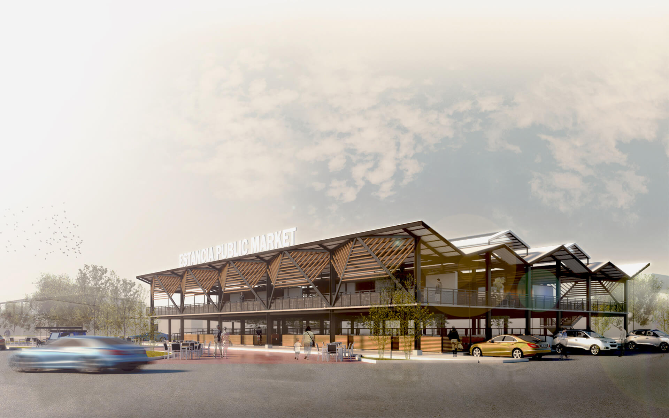
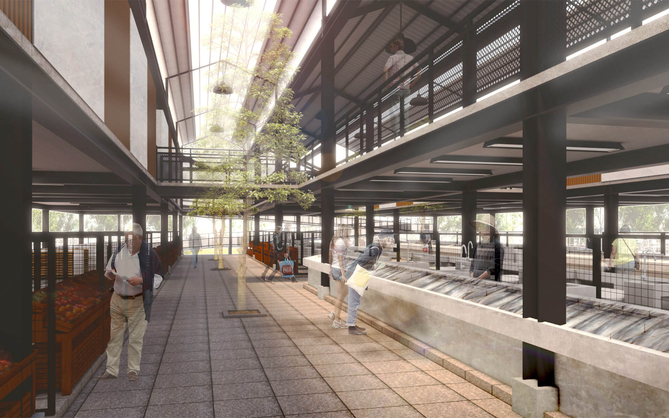
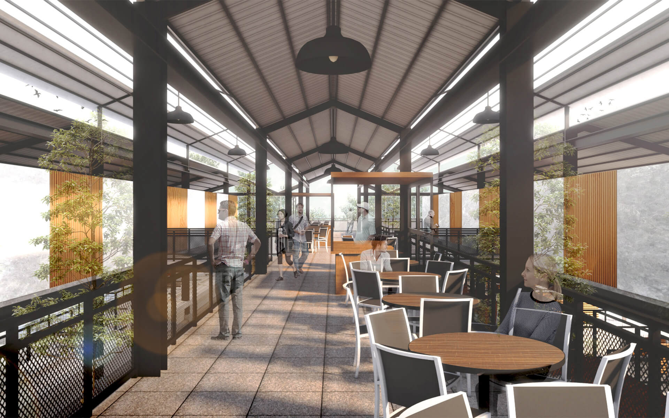
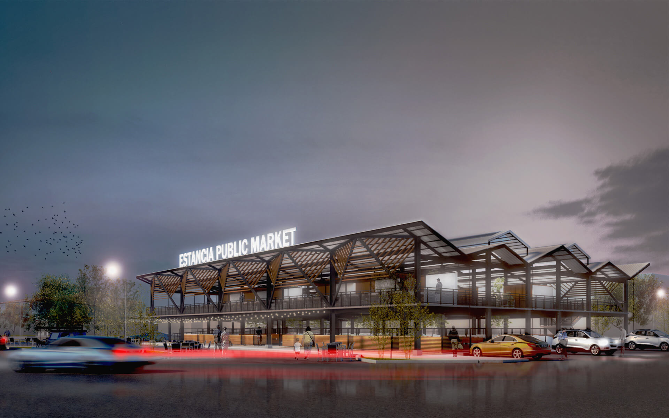


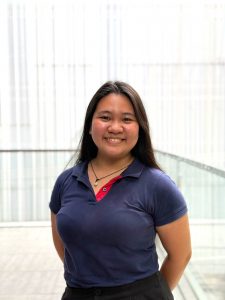 thyra del mar
thyra del mar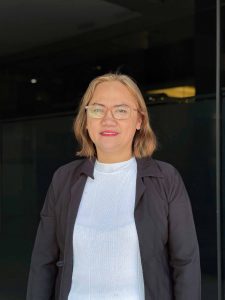 charie canoy
charie canoy cathy solis
cathy solis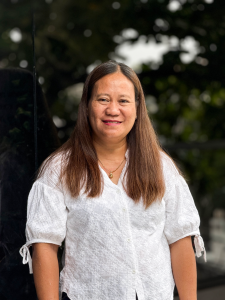 almira de guzman
almira de guzman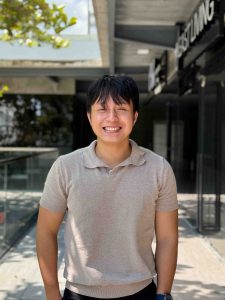 mattheu gaviola
mattheu gaviola kyle monteclaro
kyle monteclaro flor tan
flor tan marc jamio
marc jamio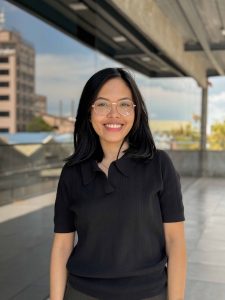 therese martinez
therese martinez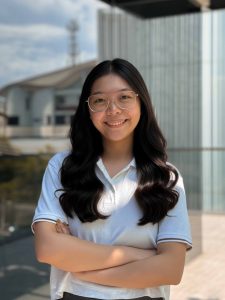 vannesa lu
vannesa lu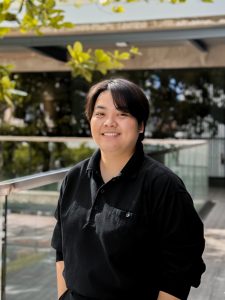 jamie samonte
jamie samonte lloyd cabahug
lloyd cabahug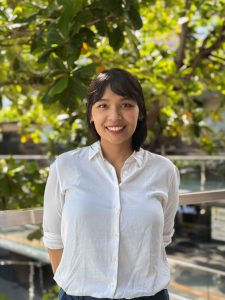 katrina diola
katrina diola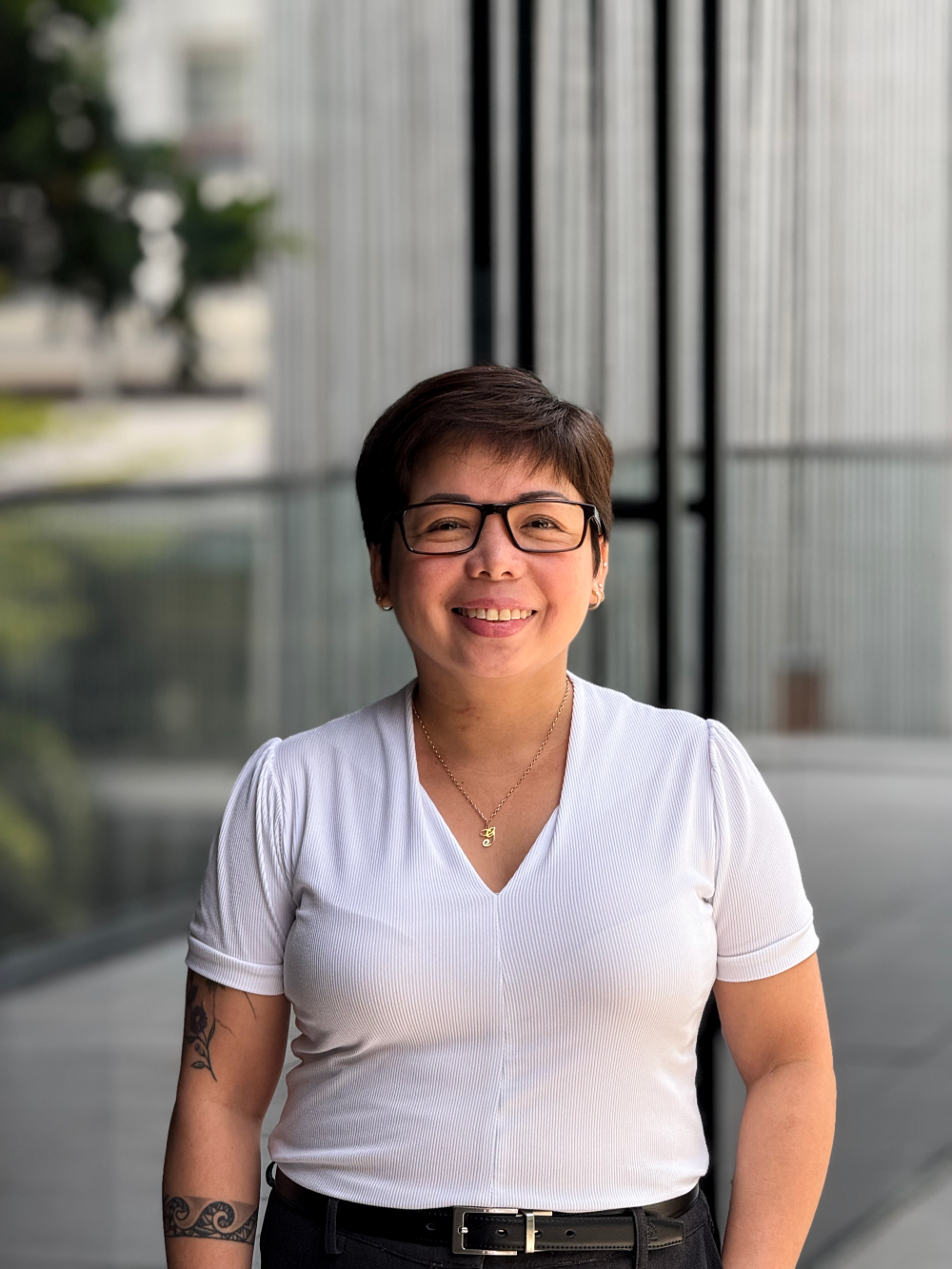 grace florita
grace florita joseph compra
joseph compra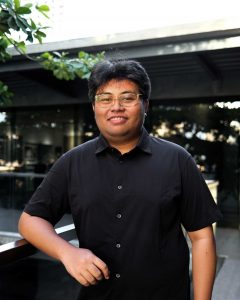 warren alombro
warren alombro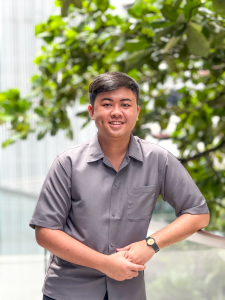 chen tan
chen tan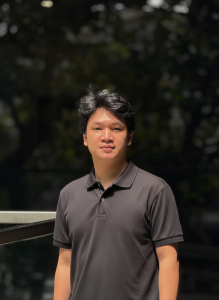 earl memoracion
earl memoracion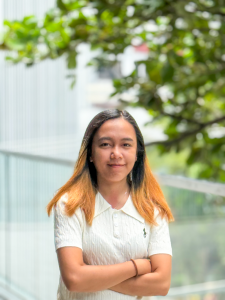 kieth garcia
kieth garcia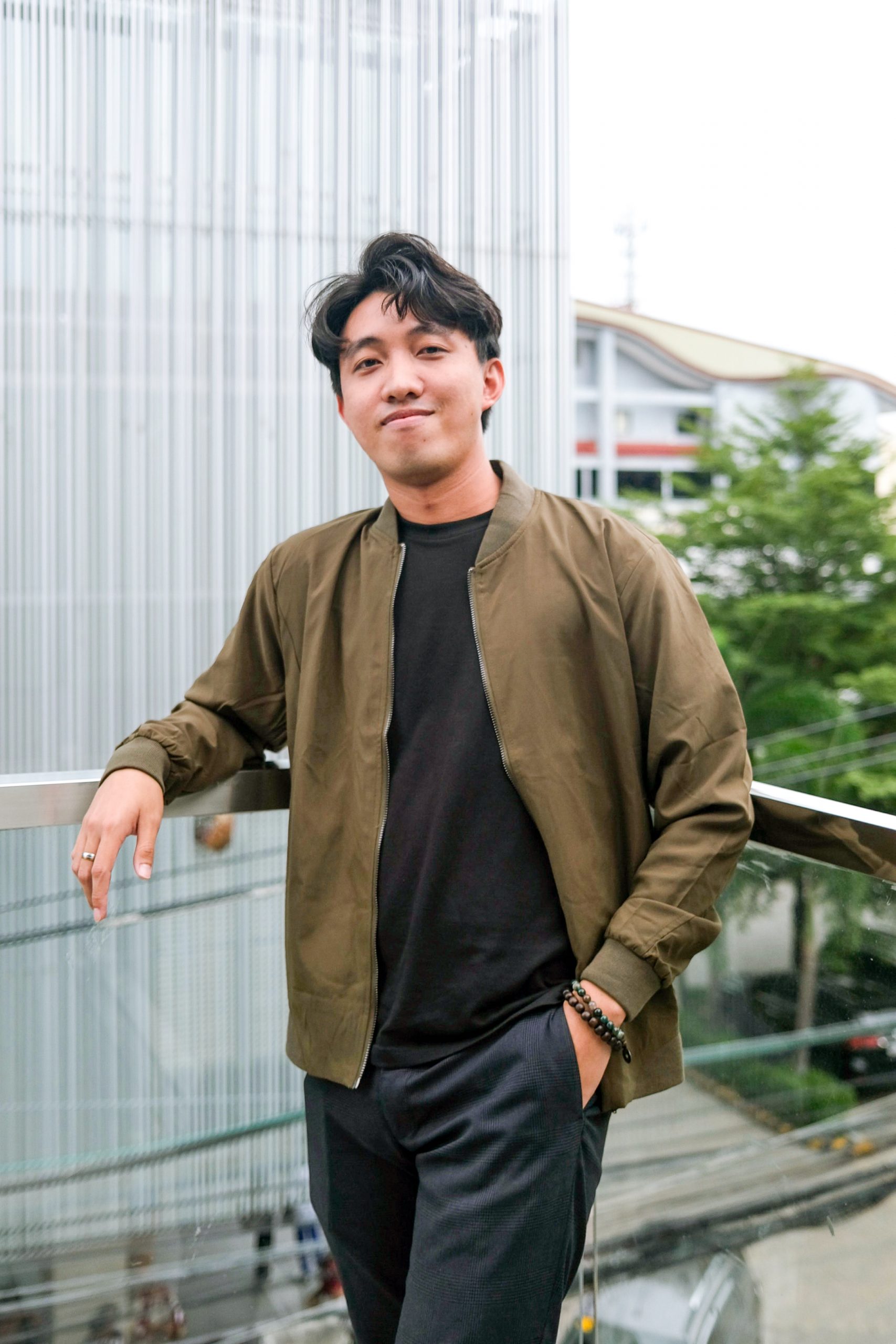 renzo villaran
renzo villaran joshua mabitad
joshua mabitad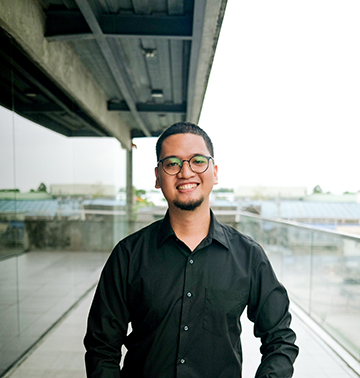 carlo del mar
carlo del mar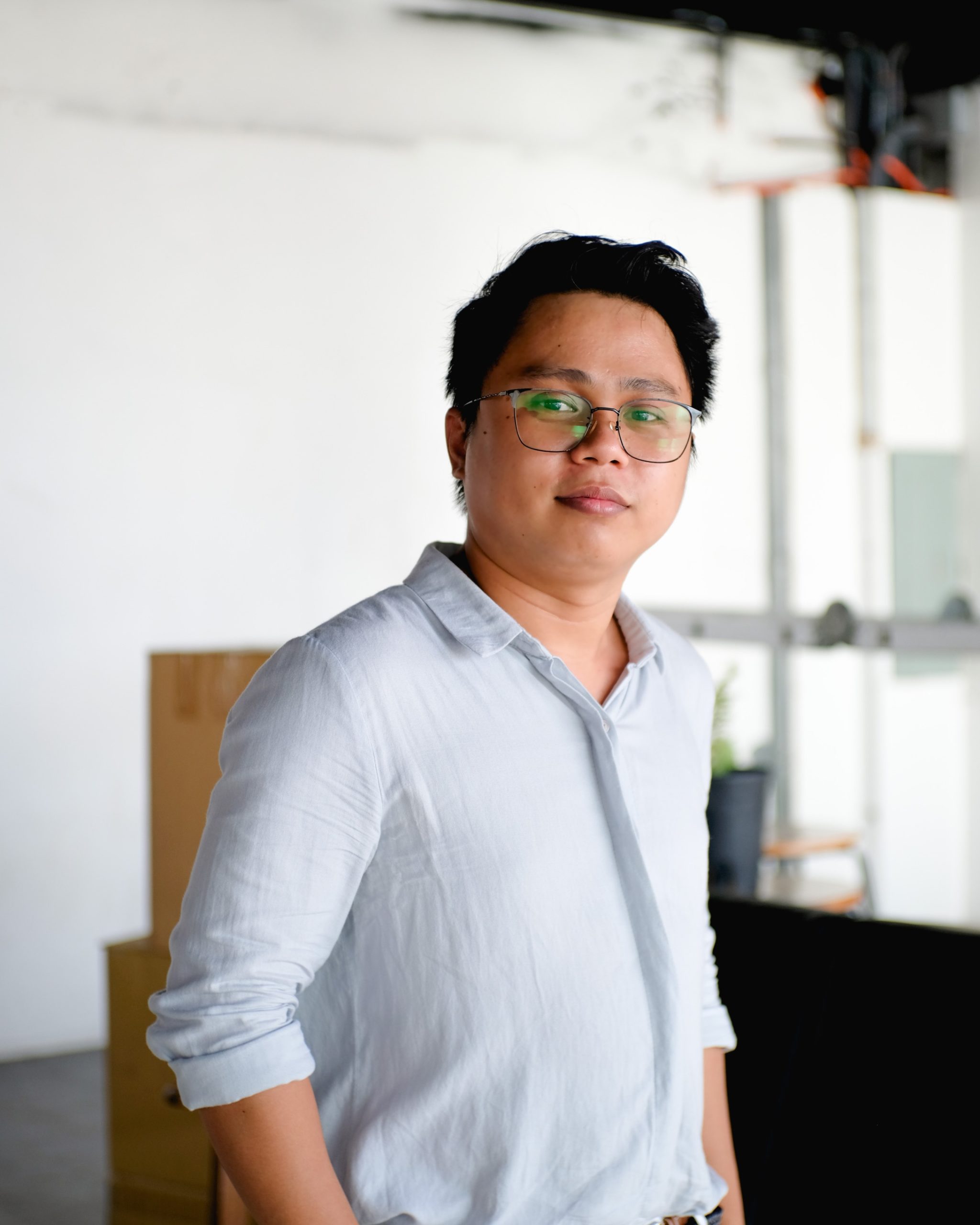 irvin flores
irvin flores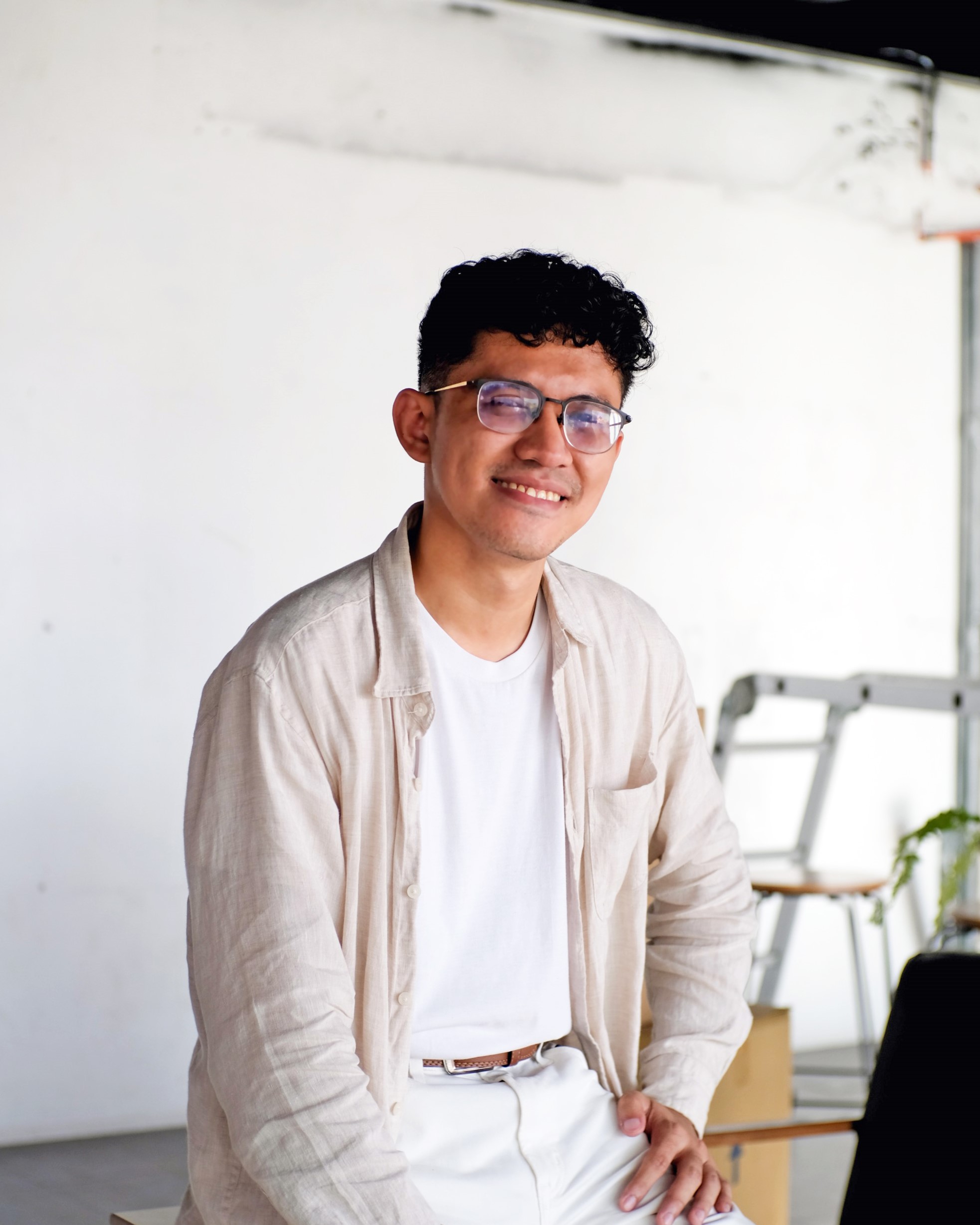 brian perandos
brian perandos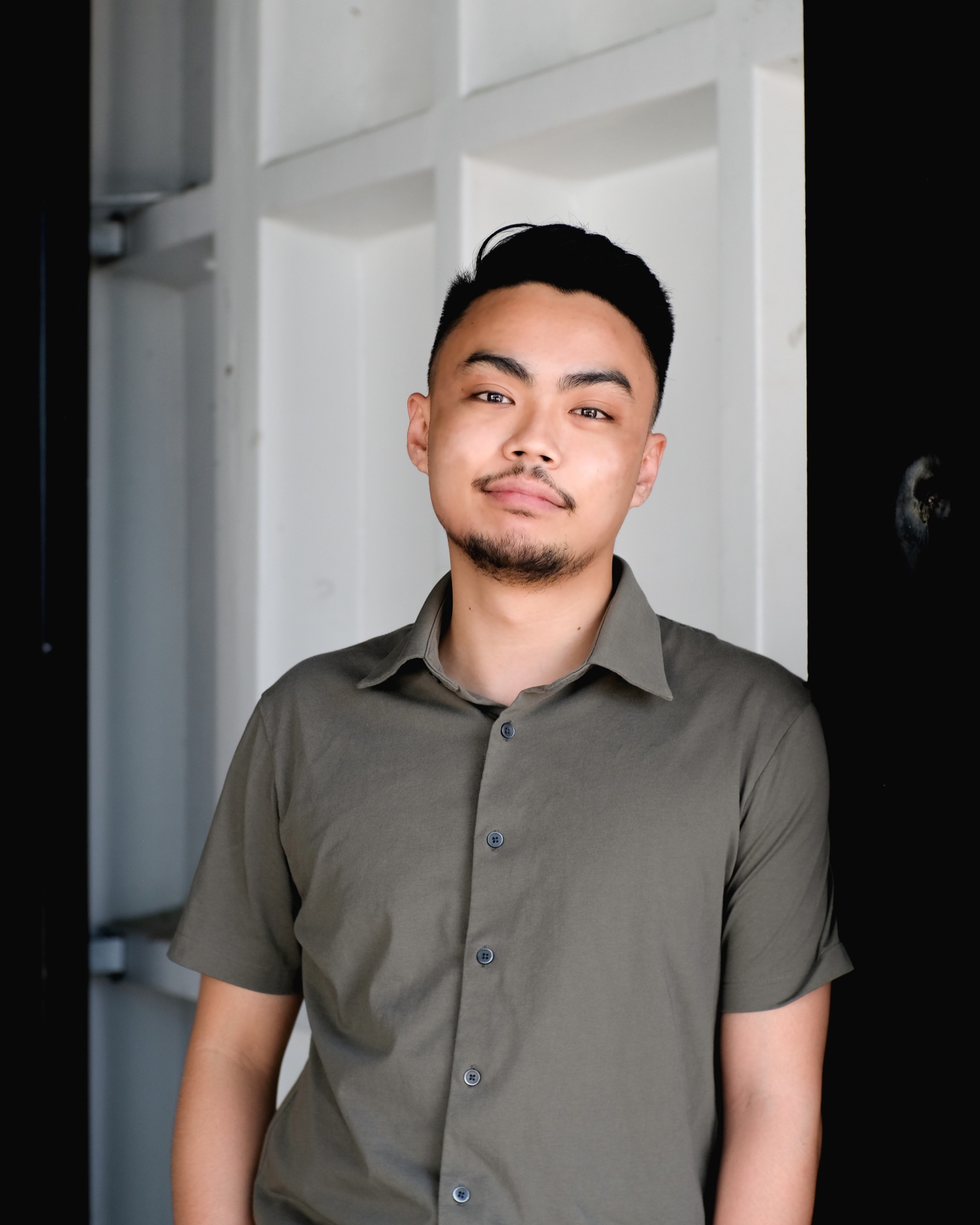 manuel siaotong
manuel siaotong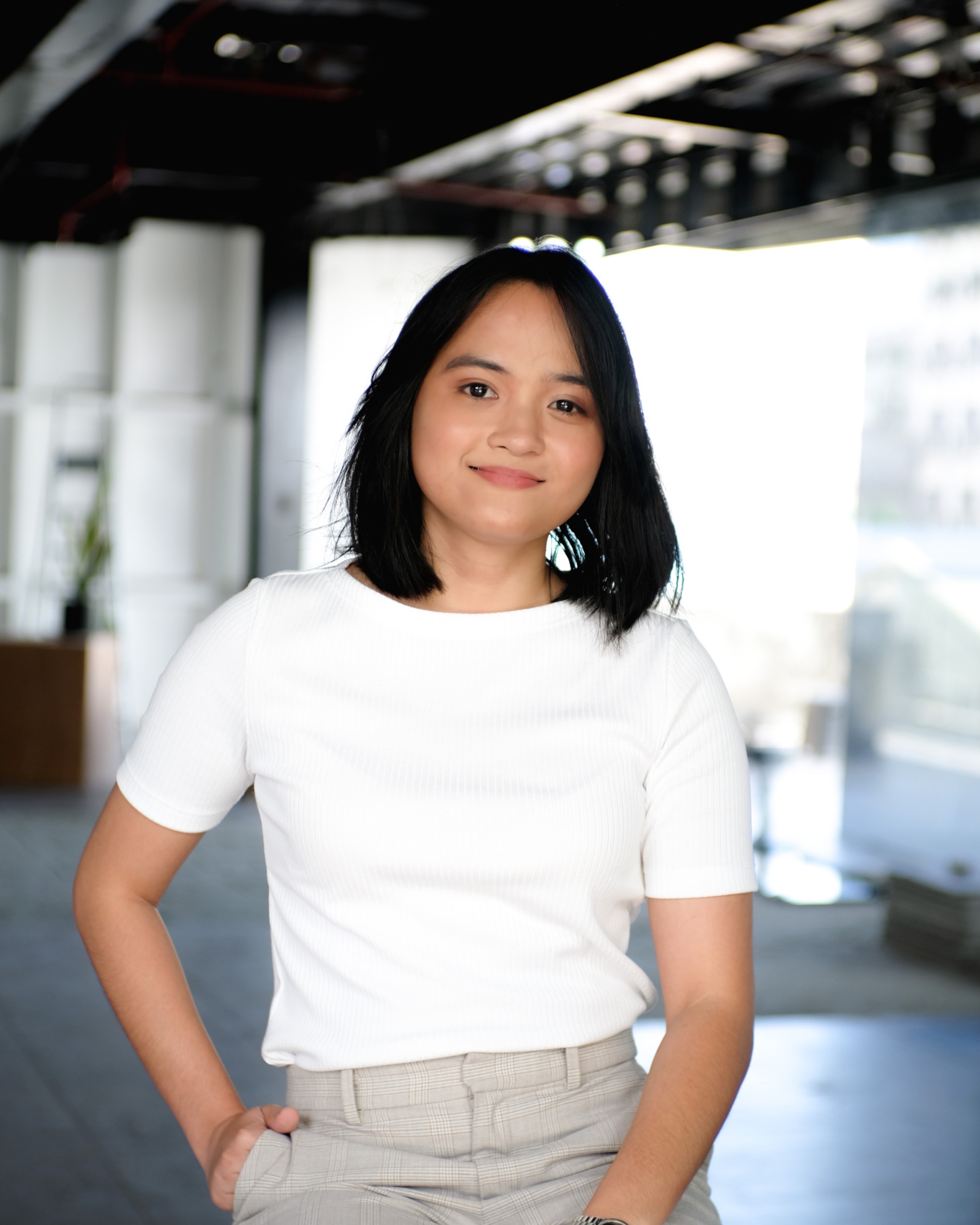 shanane malahay
shanane malahay jason chua
jason chua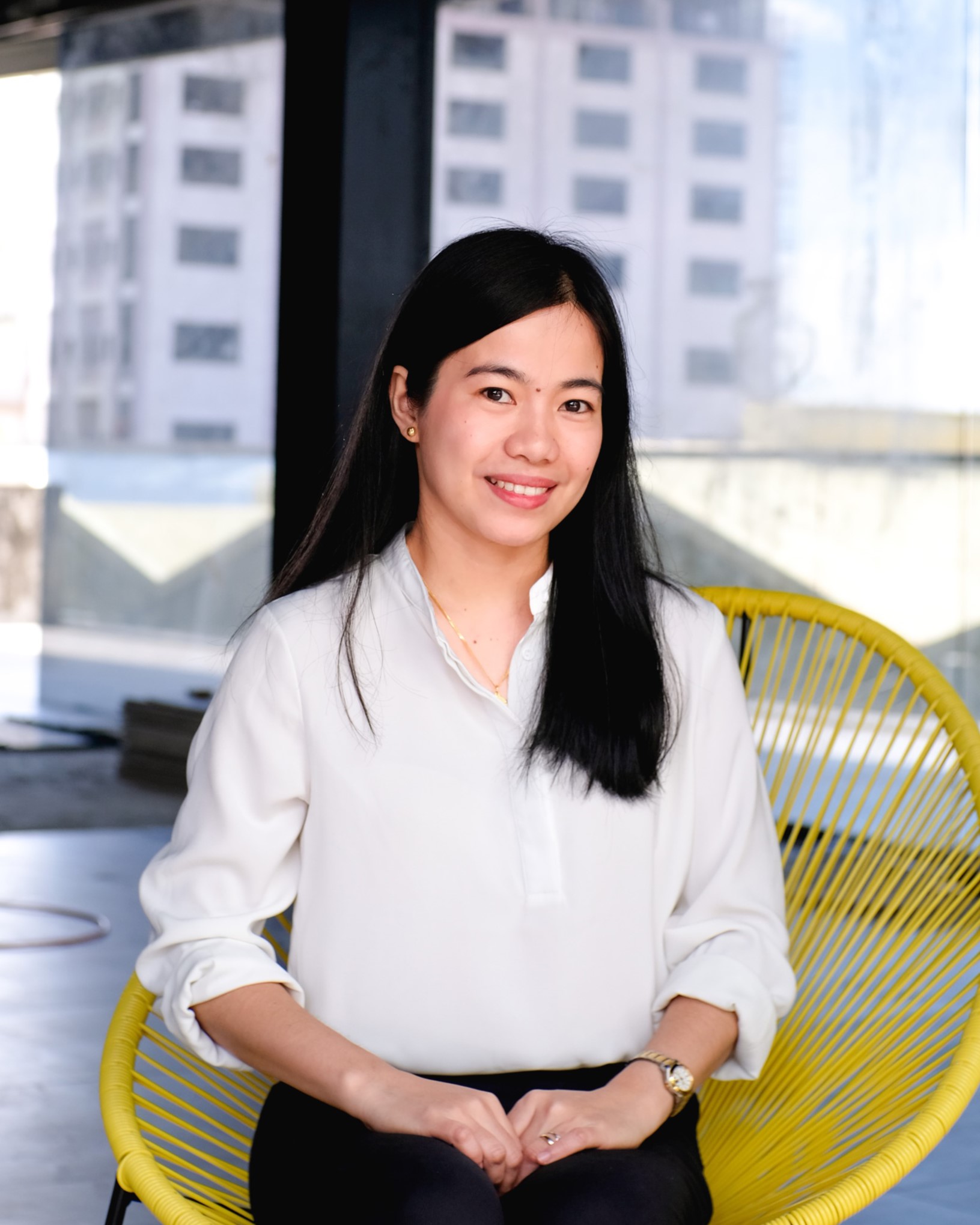 jonah roble
jonah roble