Location:
Malubog, Cebu City
Typology:
Residential
Status:
Under Construction
Lot Area:
3,810 sqm
Floor Area:
1,135 sqm
Design Team:
Katherine Peque
Nicole Tenorio
Brian Perandos
Jason Chua
o.k. arts center
Nestled within the lush green mountains of Cebu, this modern getaway was designed to be a relaxing sanctuary that would house the engagements and activities of the client’s large family. Apart from that, the complex is also designed to be a retreat for aspiring artists. The serene location of the site creates the perfect ambience for creativity to take over.
The development is intentionally broken up into smaller structures connected by a series of outdoor walkways. Through this experience of transitioning from indoor to outdoor we create a continuous dialogue with nature, placing it front and center at all times.
To further complement the landscape, the roof profile mimics that of the site’s topography creating an architectural design that undoubtedly enhances its surroundings.
At night, warm lights illuminate the retreat’s periphery making it visible amidst the thick vegetation that surround it. Guests and family can gather around the lounge areas to interact and enjoy the view of the city. The lighting dims down to the absolute essential so conversations could connect a little deeper. Clusters of various seating provide different nooks suitable for different activities; from tranquil morning conversations to fun and energetic group interactions.
A saltwater infinity pool located at the mountaintop guides sight lines towards the unobstructed panoramic city view framed by the roof. This serves as a poetic culmination of the user’s experience through this development and a gentle reminder of the hustle and bustle one came here to leave behind.
The client’s passion for art became one of our key considerations for this development. A gallery wherein the client can showcase their personal artworks is also the first space encountered before users are ushered into the more private areas of the site.
Above the gallery is the main communal space where the whole family can spend time together indoors.
To create a comforting ambience, warm tones were introduced through the use of wood to balance out the industrial finish of the interiors.
The bedroom interiors were designed to convey a raw and understated ambience that reinforces the connection to nature present throughout the entire development. Finishes are left “imperfect” to mimic the perfect imperfection of nature.
With as minimal artificial intervention to the materials we use, we hope to create a space that truly gives way to the its surroundings and its core purpose; To provide the necessary ingredients for one to create, to relax, and to reflect.

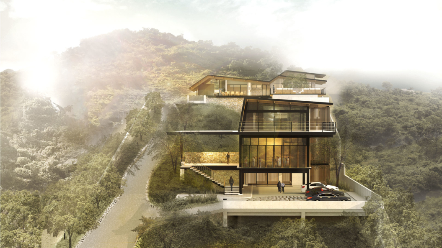
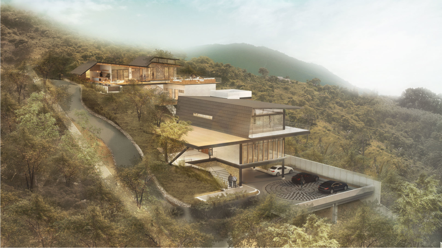
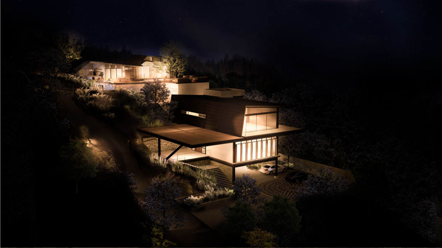
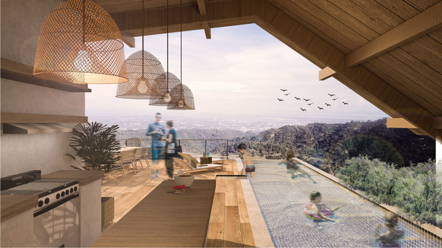
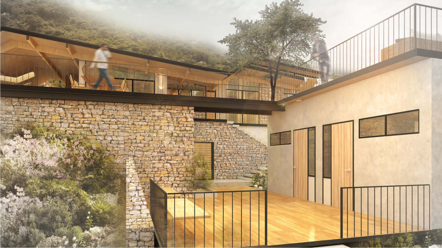
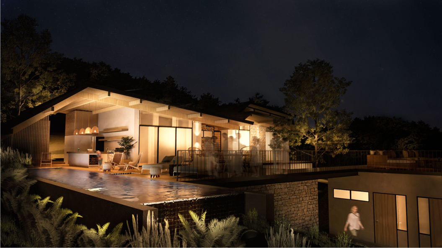
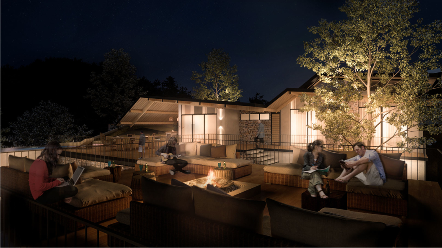
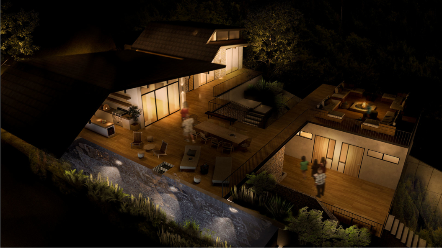
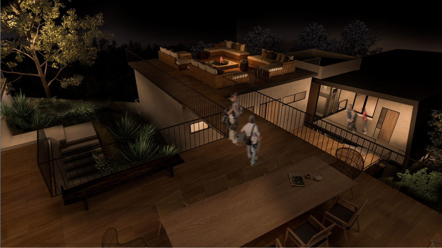
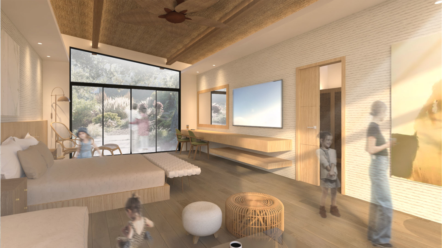
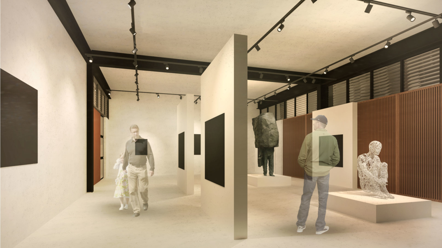
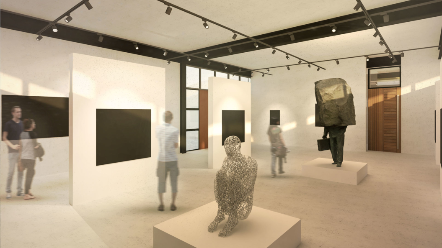
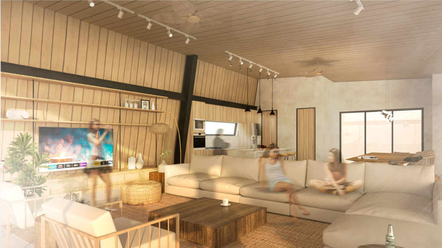
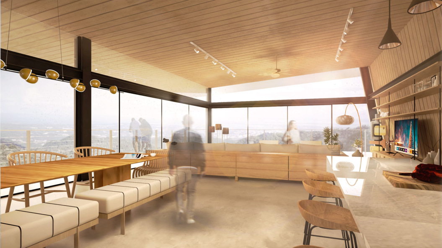
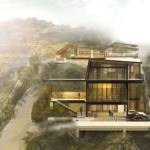
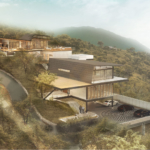
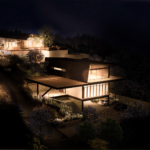
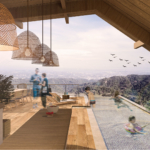
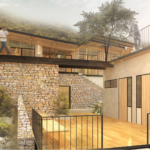
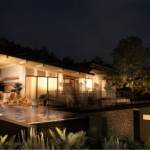
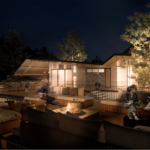
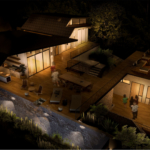
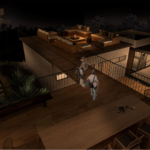
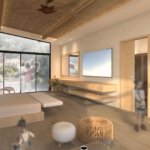
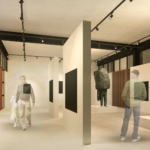
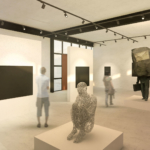
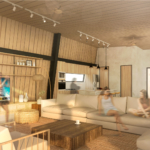
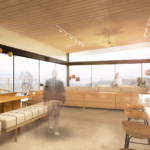
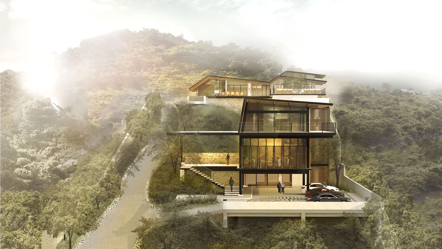
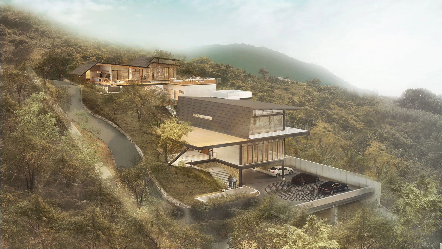
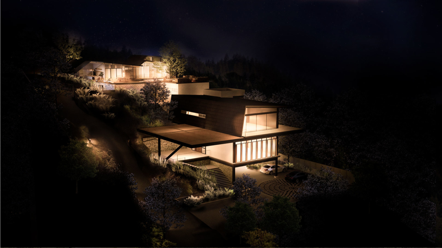
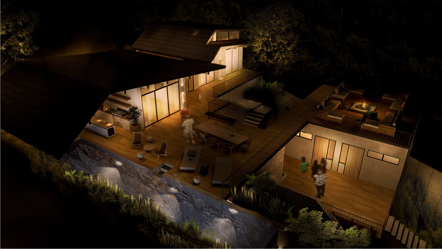
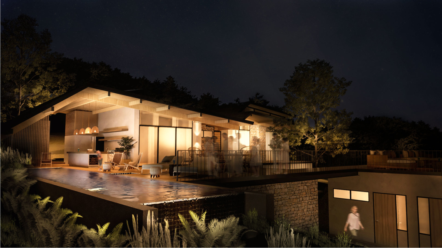
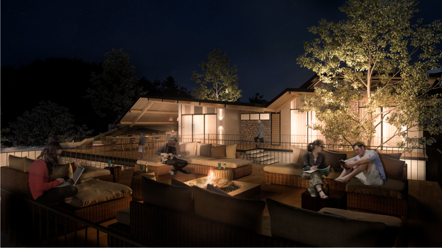
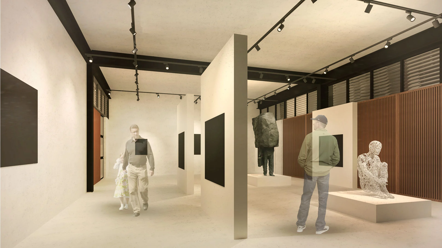
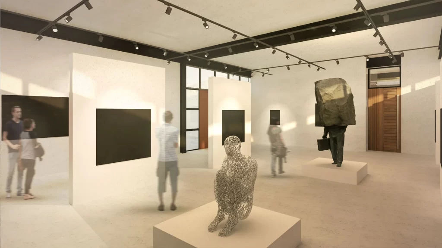
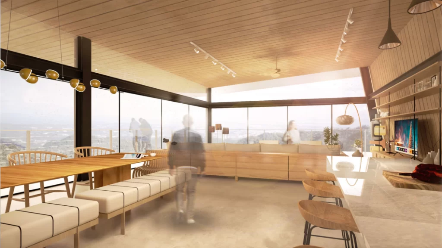
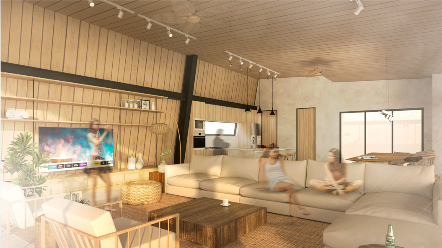
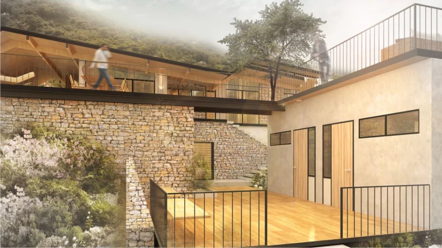
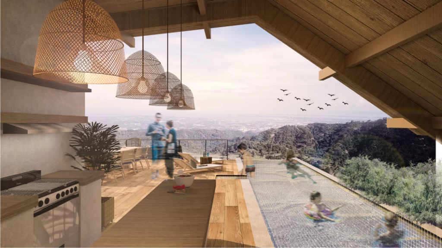
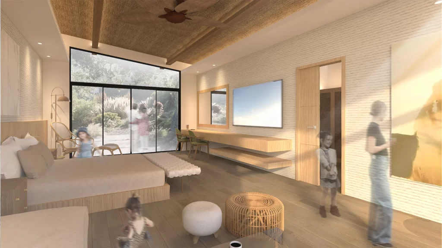


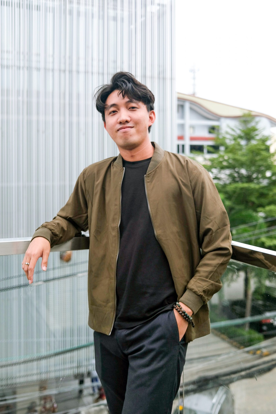 renzo villaran
renzo villaran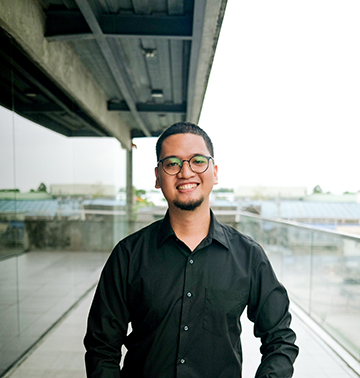 carlo del mar
carlo del mar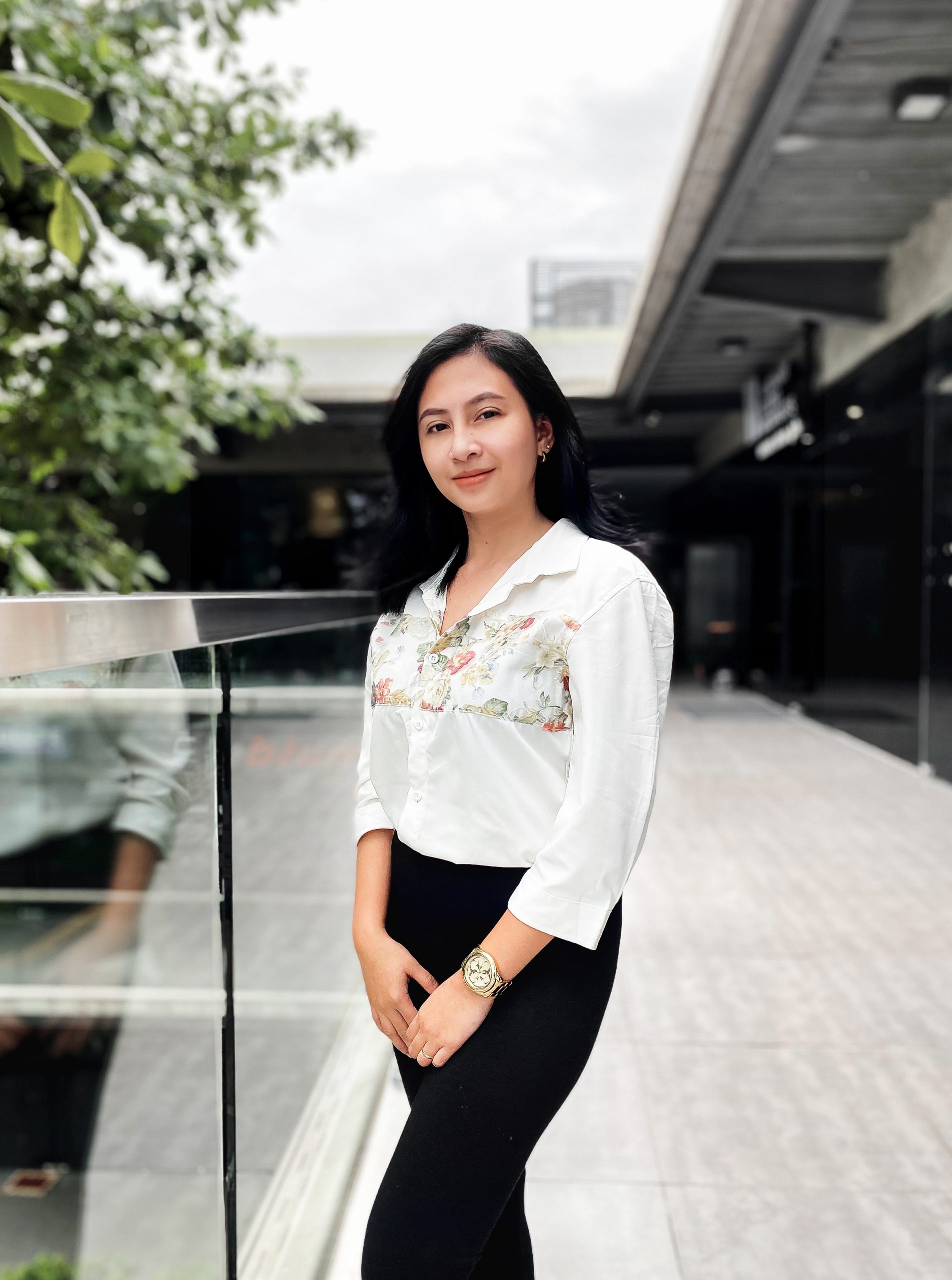 danika jabel
danika jabel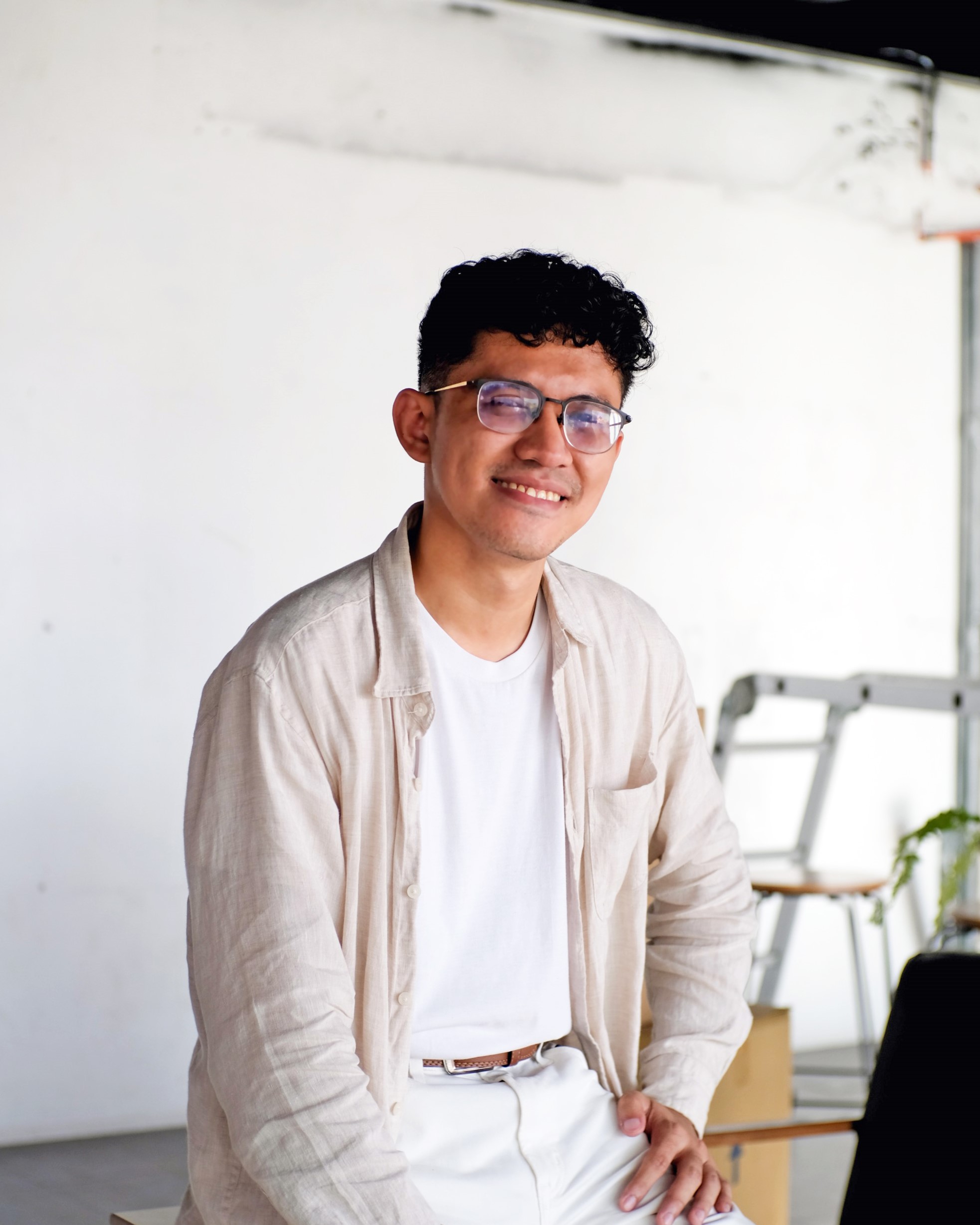 brian perandos
brian perandos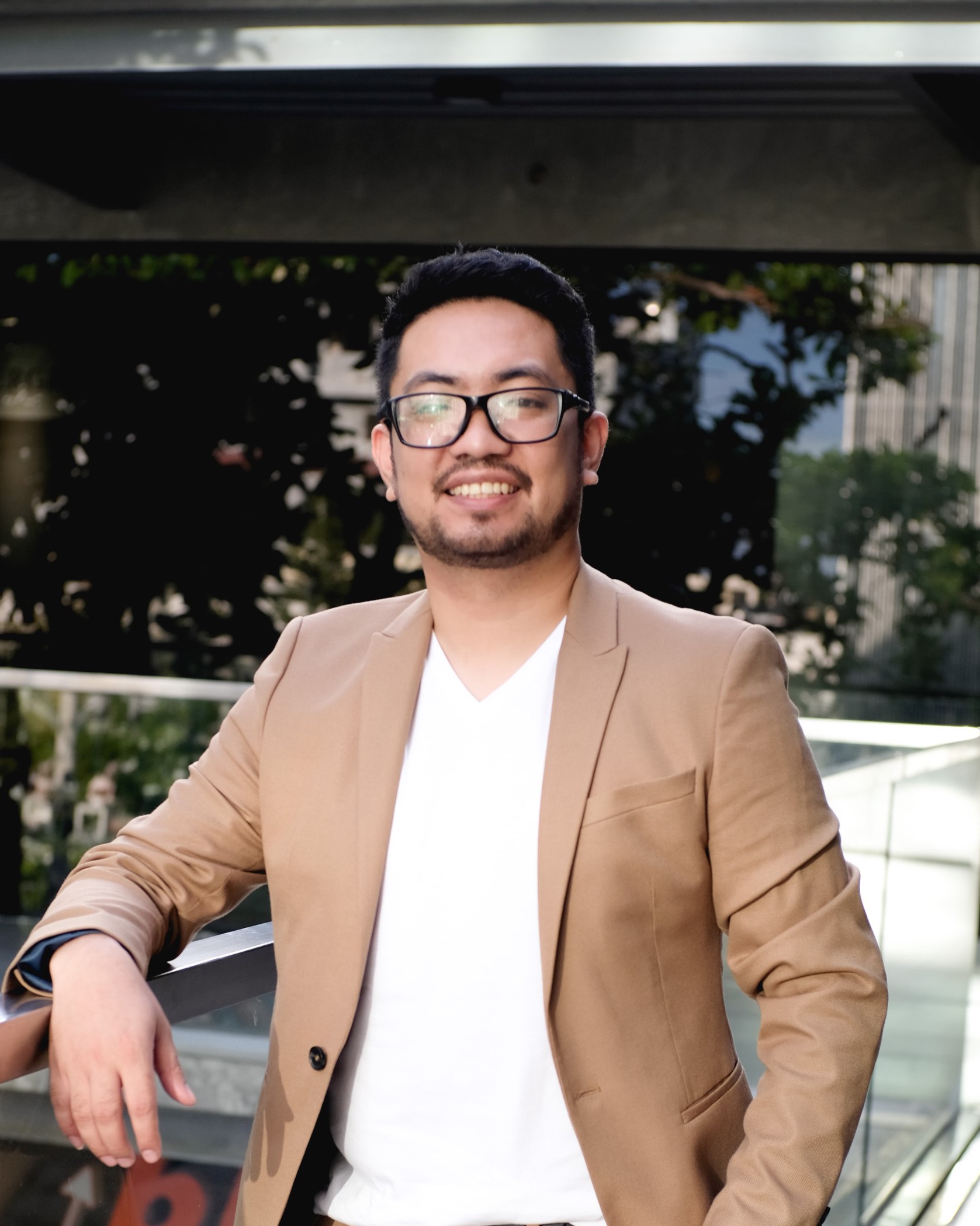 marvin siaotong
marvin siaotong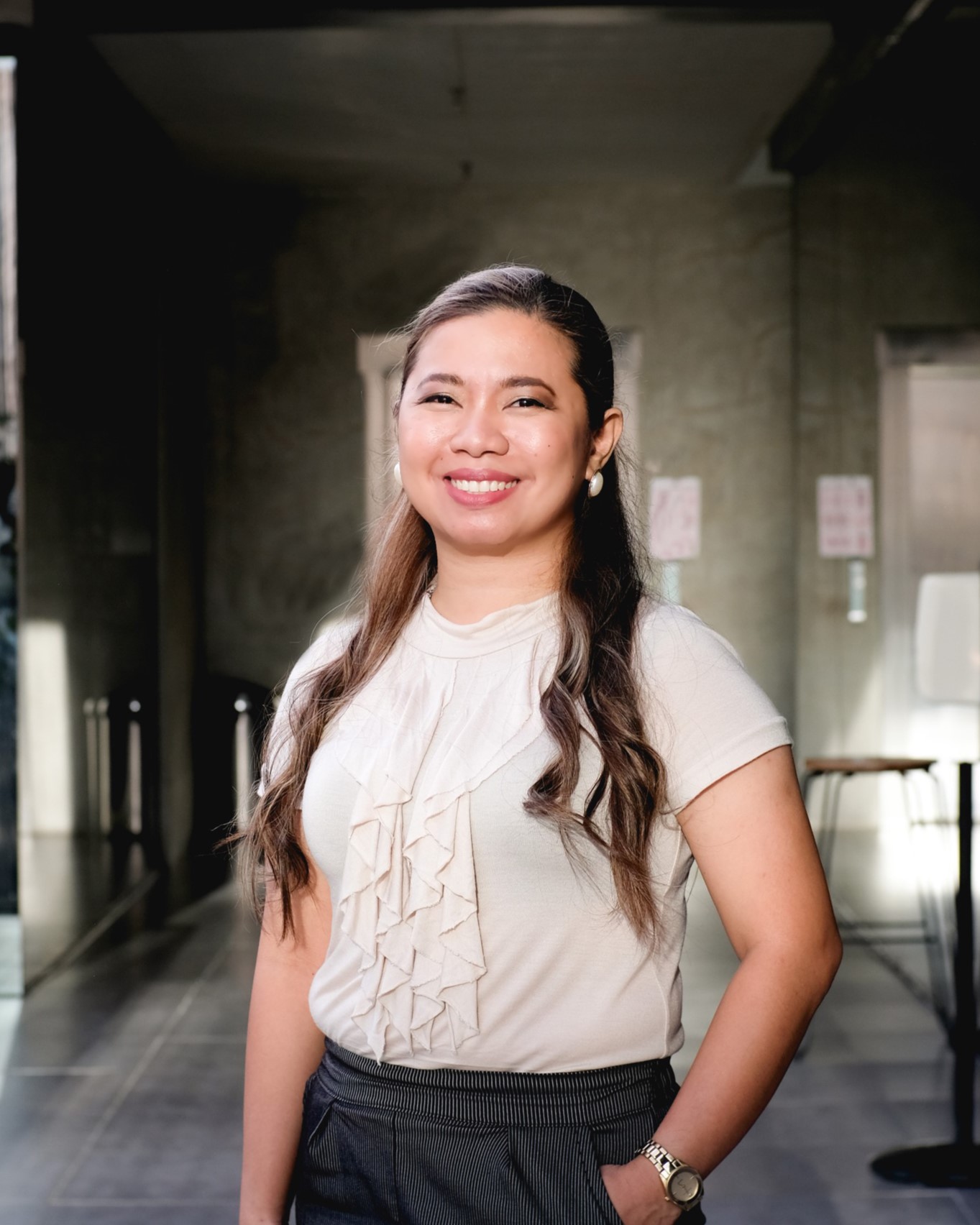 sarah albura
sarah albura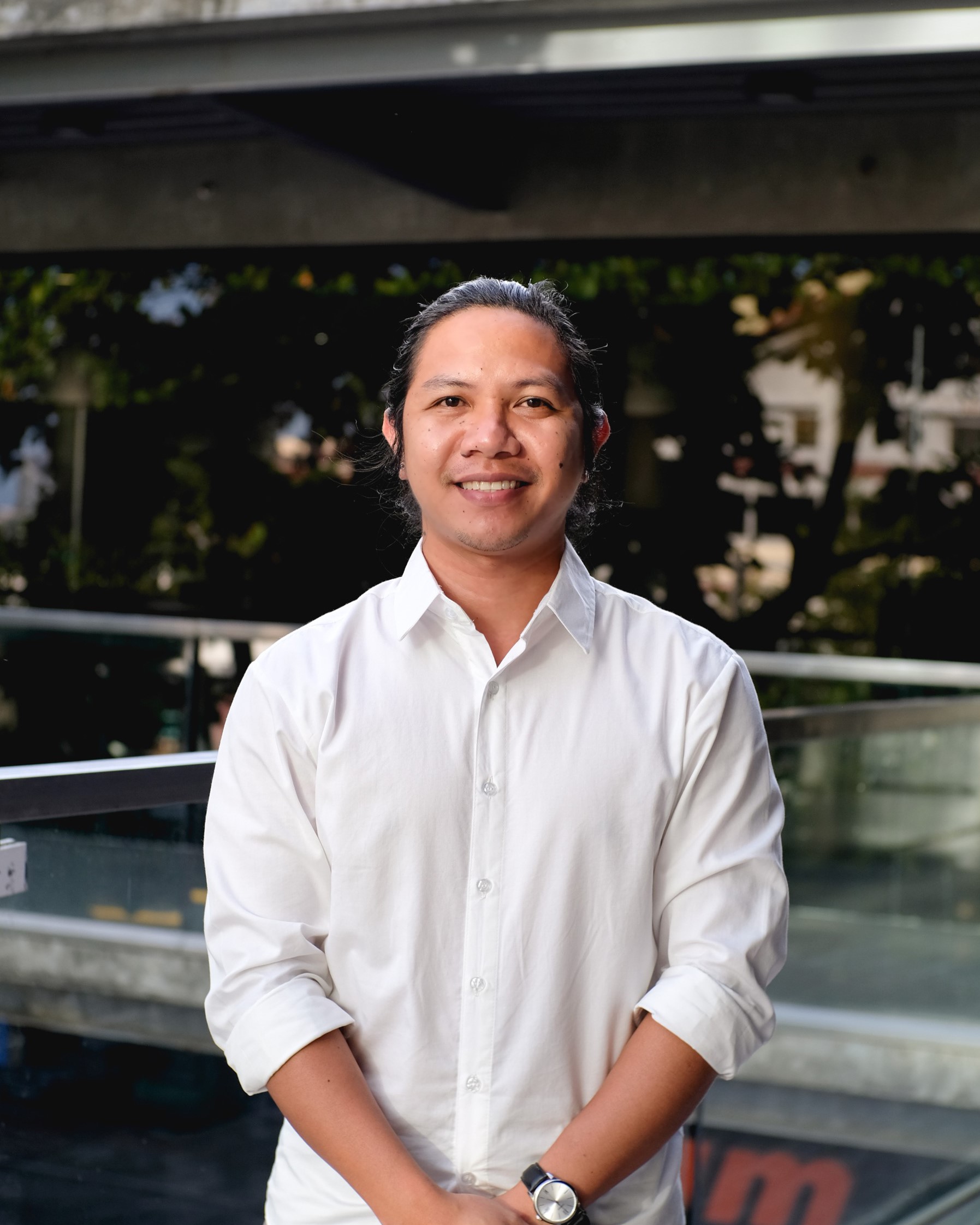 jurand edpan
jurand edpan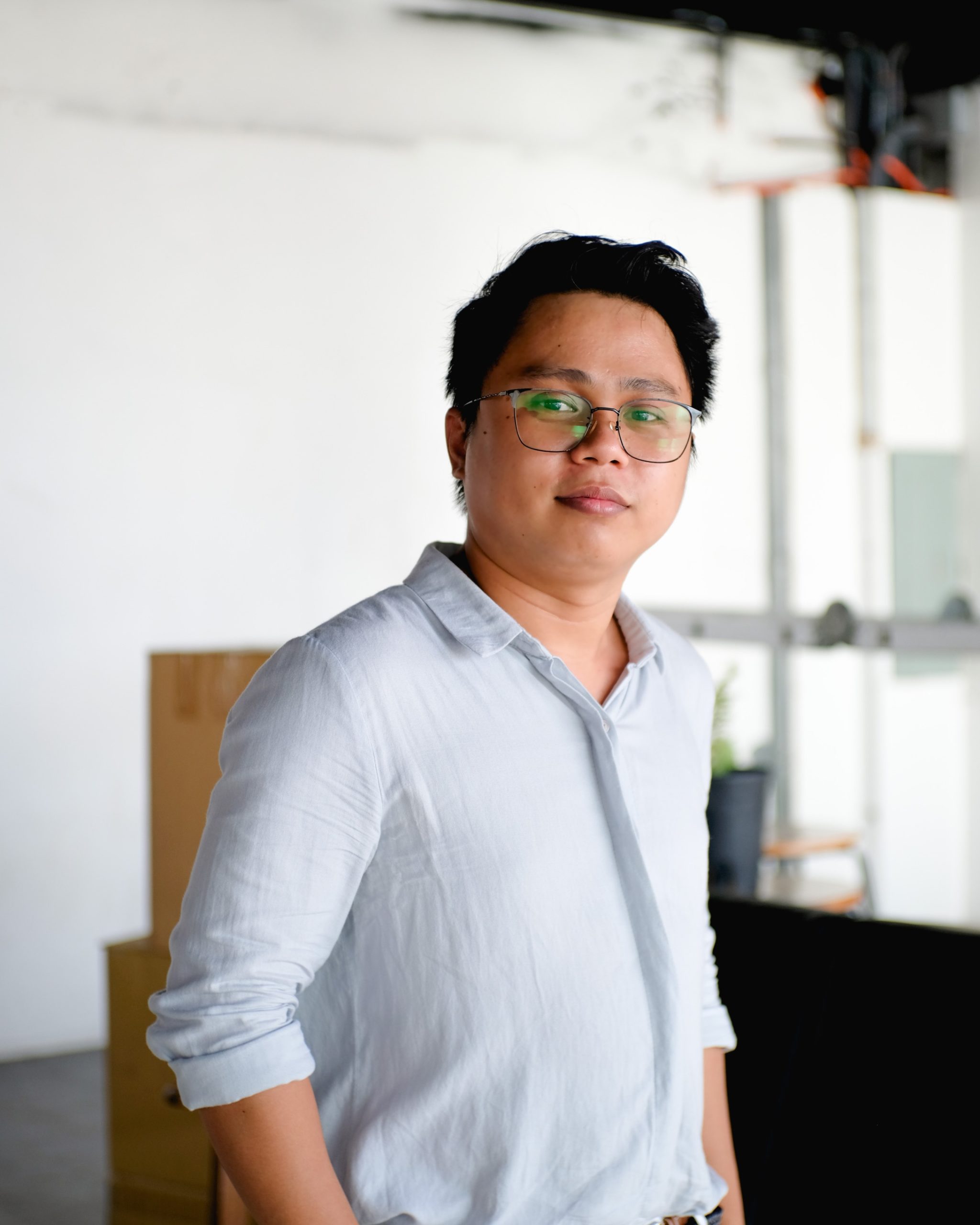 irvin flores
irvin flores jason chua
jason chua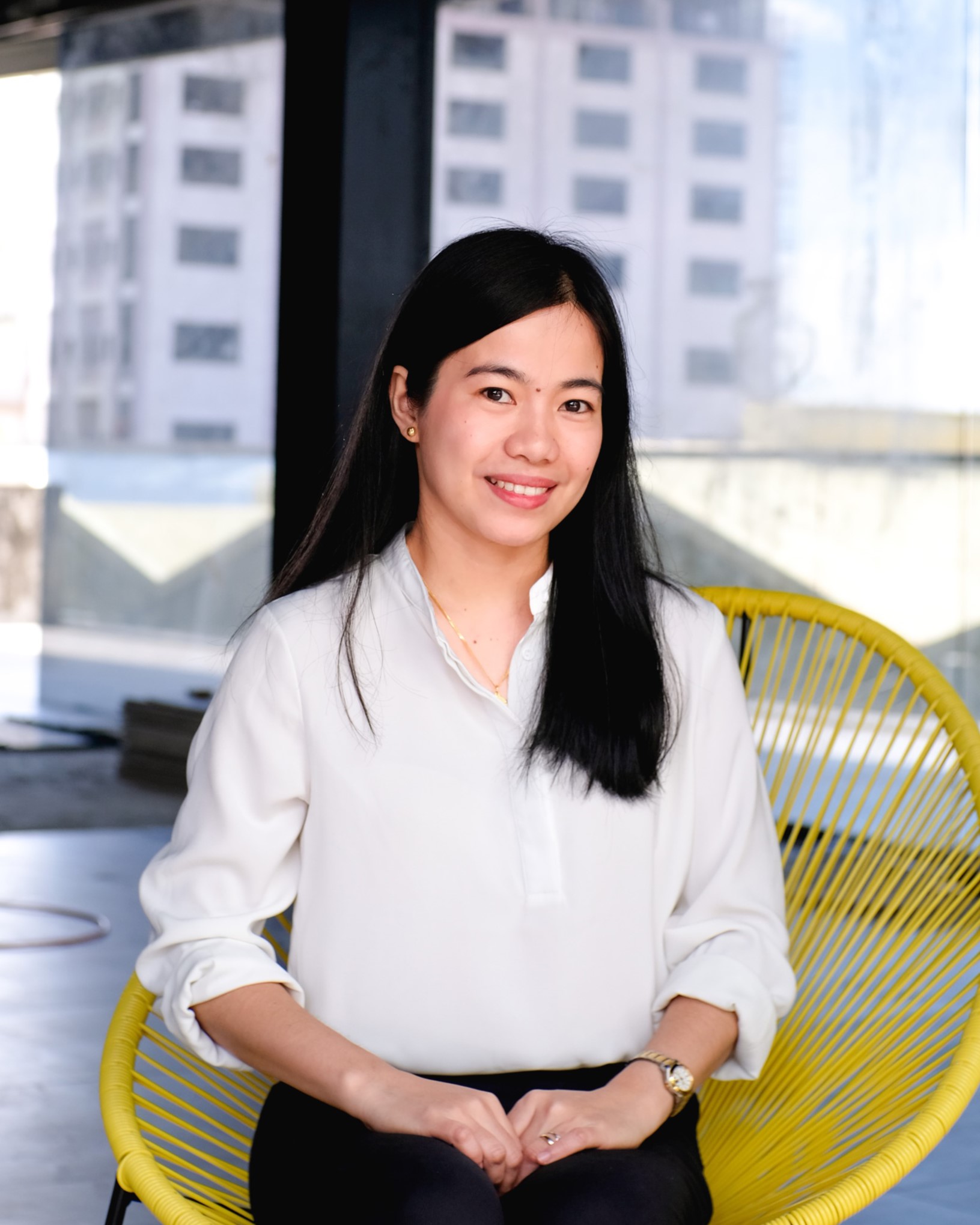 jonah roble
jonah roble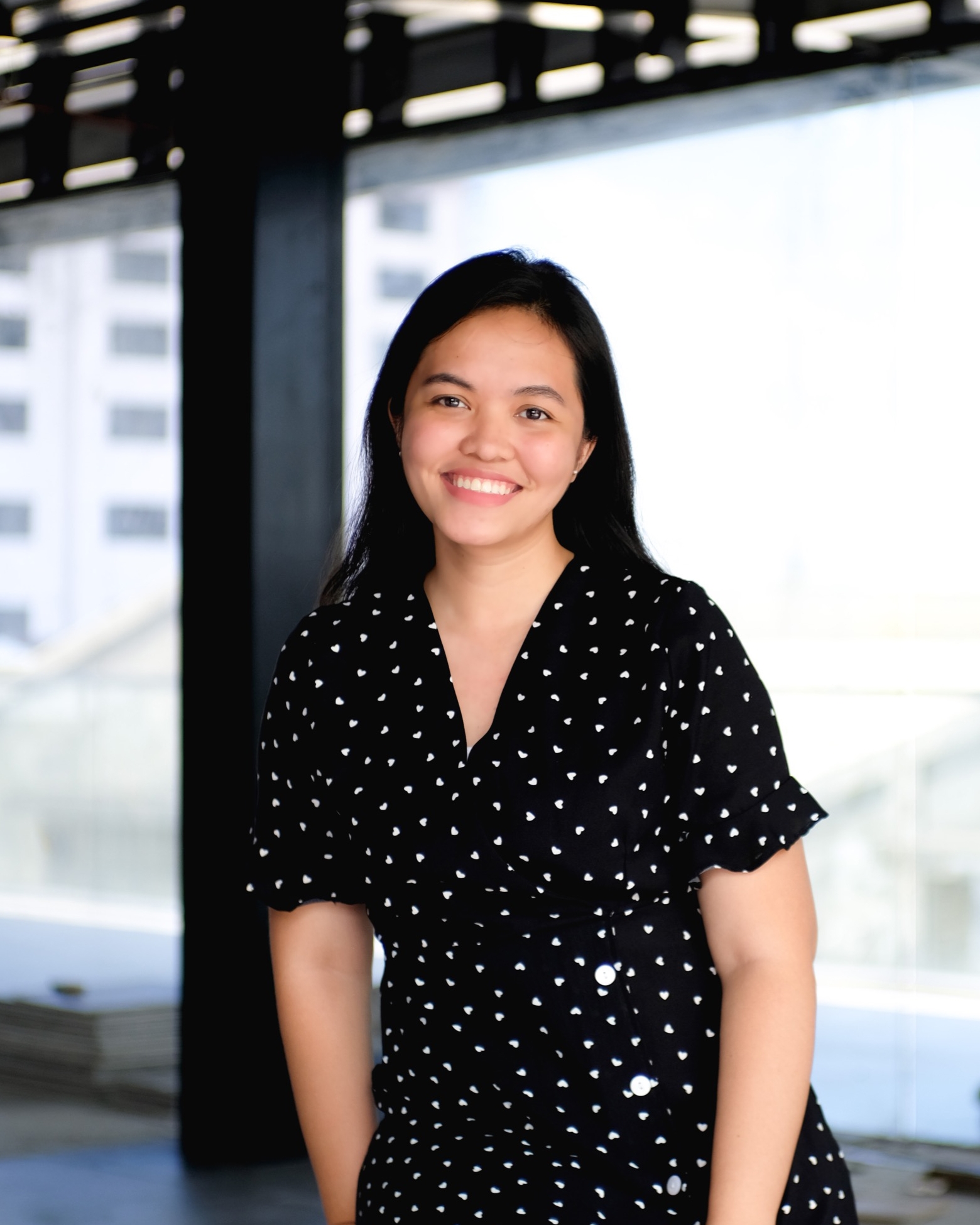 katrina teves
katrina teves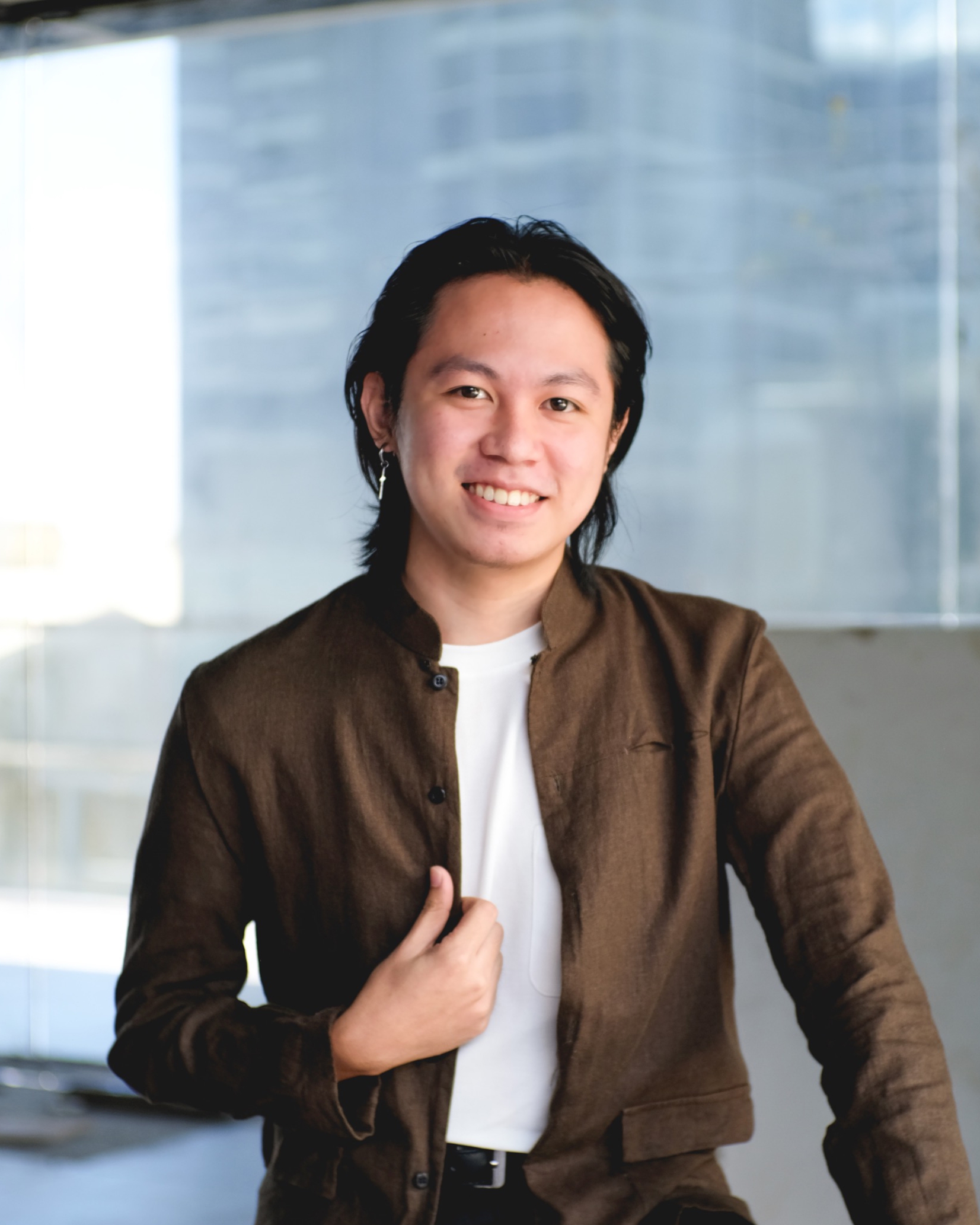 von gumboc
von gumboc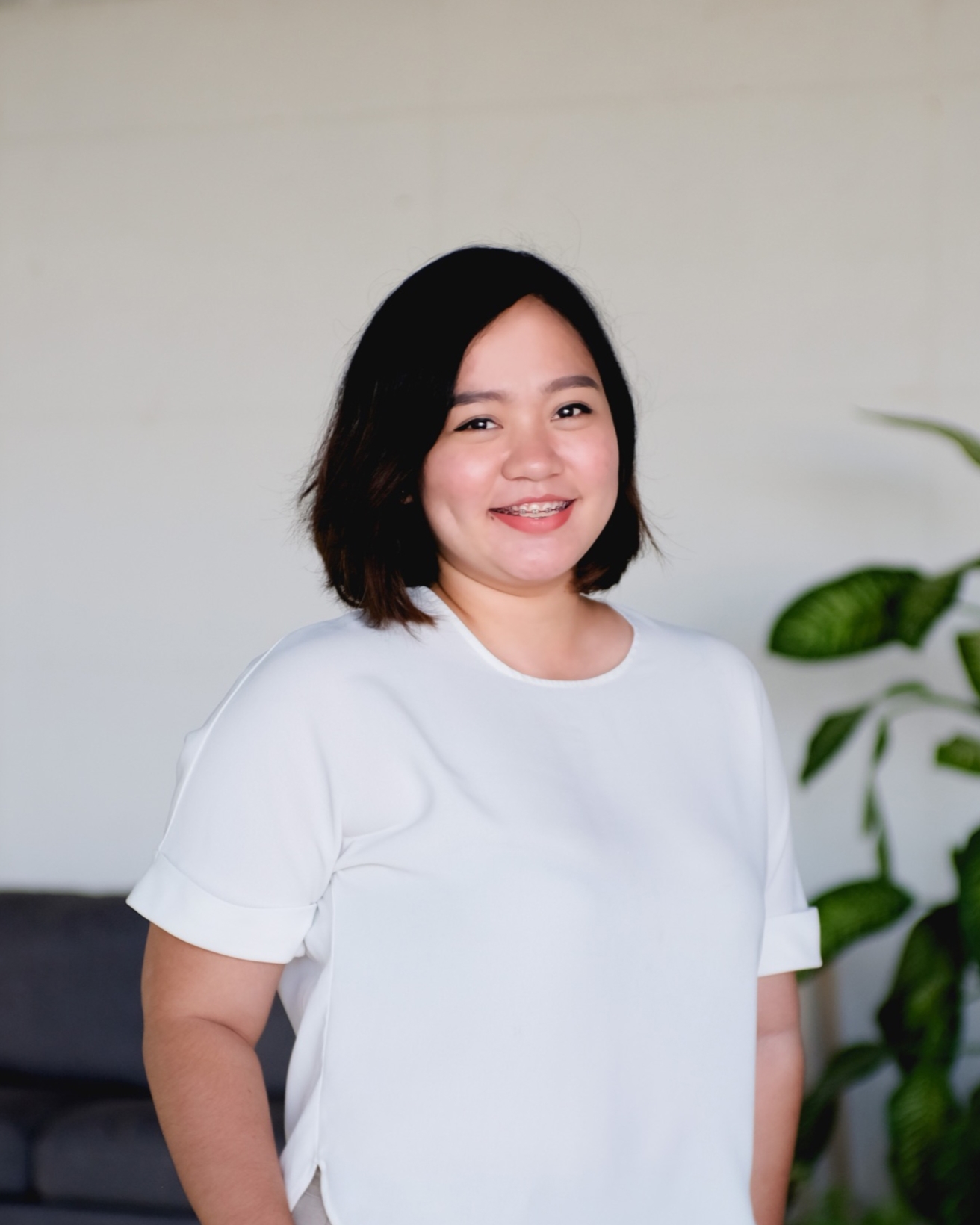 eureka quijano
eureka quijano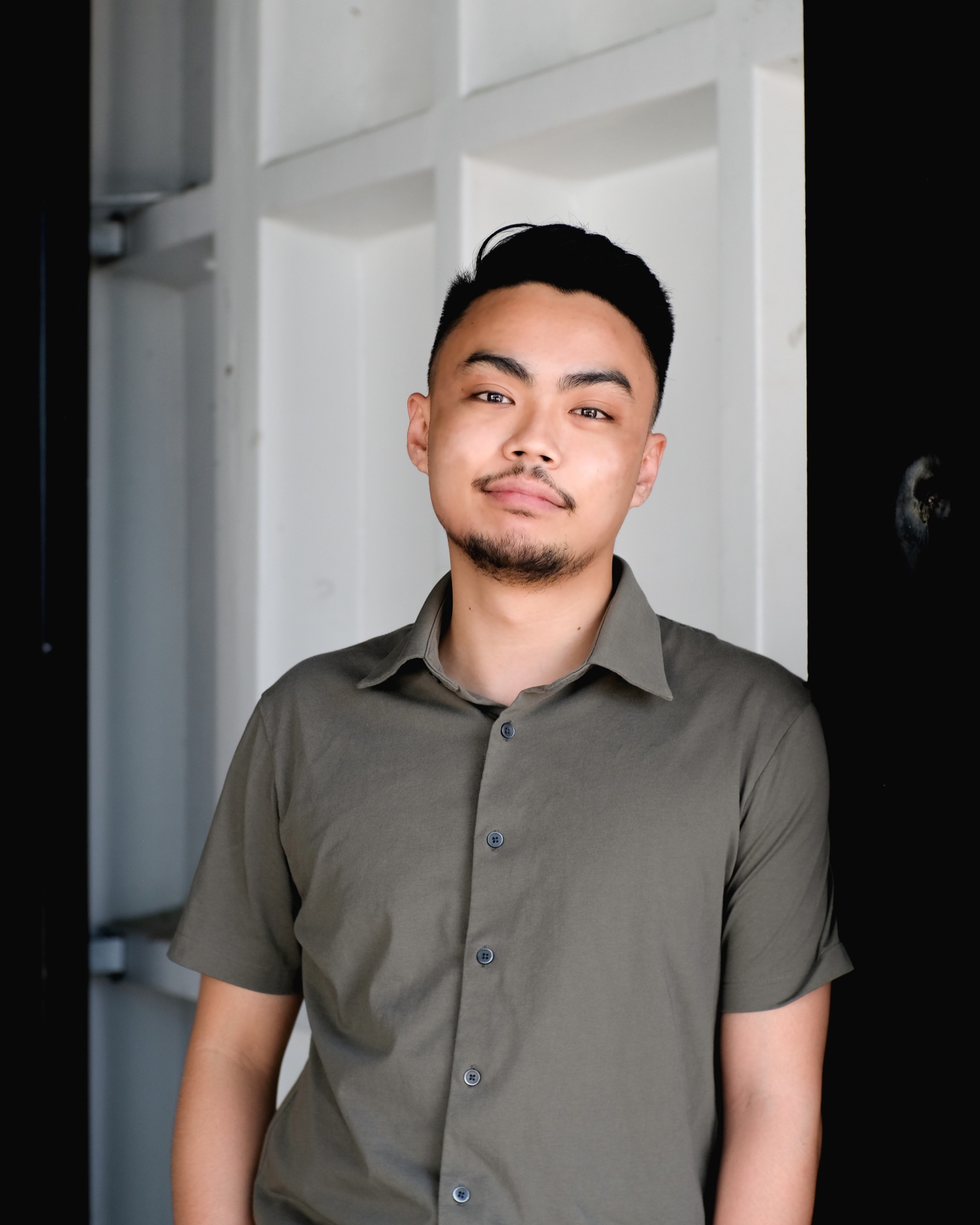 manuel siaotong
manuel siaotong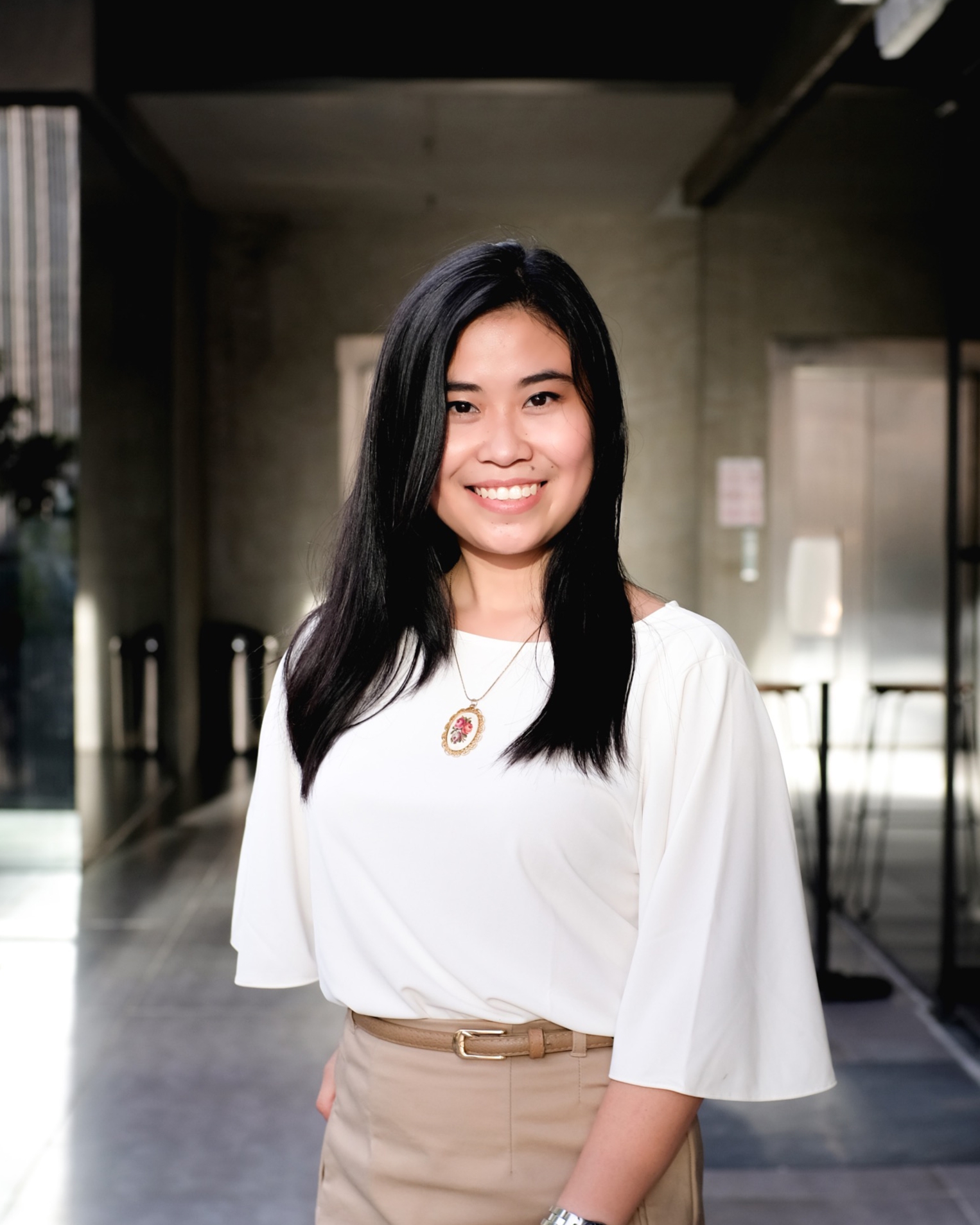 chloe huang
chloe huang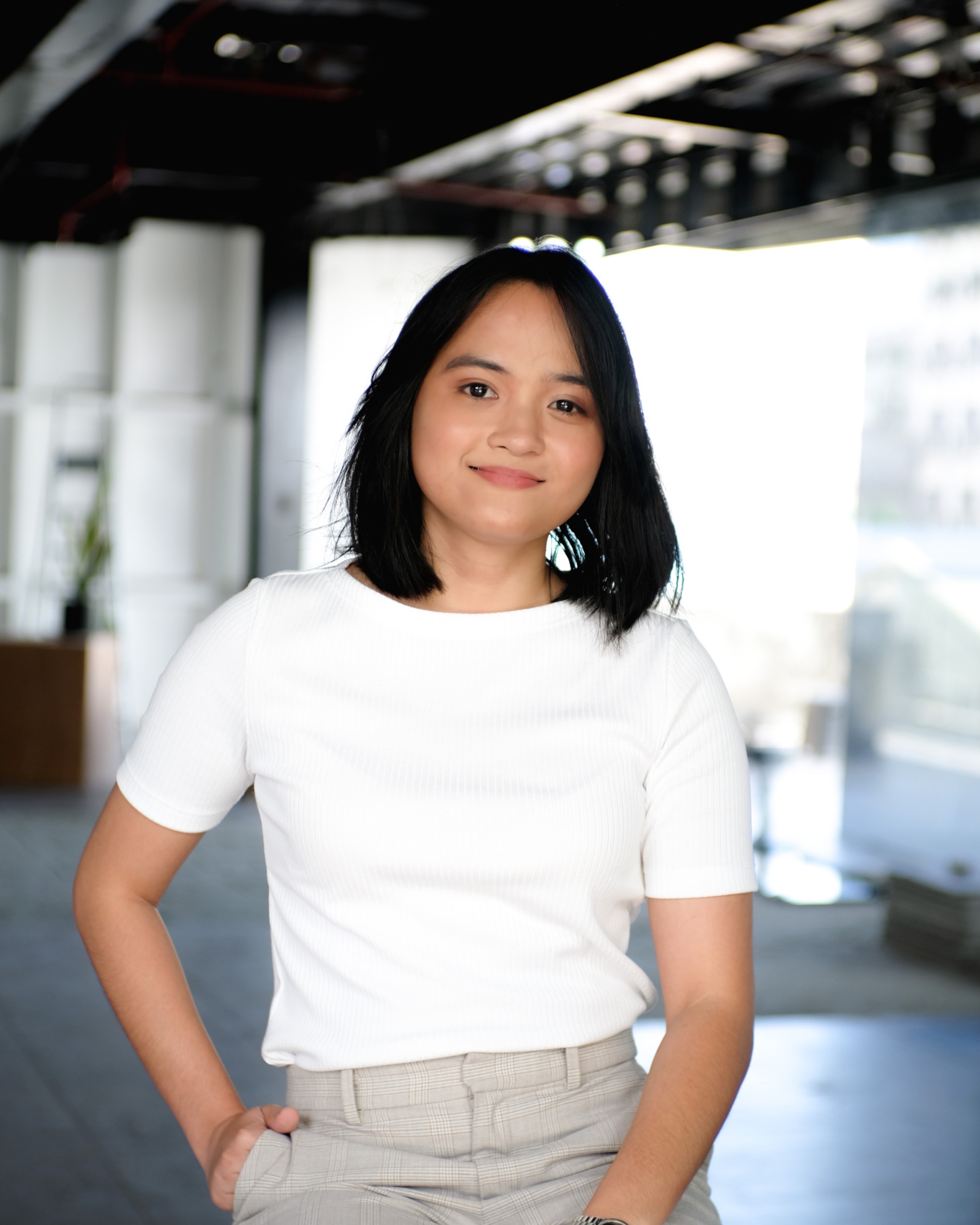 shanane malahay
shanane malahay