Location:
Metro Manila, Philippines
Typology:
Residential
Status:
Construction Documents
Floor Area:
25 sqm
Design Team:
Brian Perandos
Von Gumboc
Mar Uy
Jason Chua
microhome
Metro Manila is home to only 14 million residents (14% of the population) yet accounts for almost 40% of the Philippine economy. As most jobs are located within this huge metropolis, people often flock to it but are unable to find affordable accommodations due to the high housing demand. As such, between 20% – 30% of these individuals end up residing in informal settlements such as riverside and coastal communities. These extremely dense urban poor communities are also classified by UN-Habitat as being environmentally poor. These residents are deprived of durable housing, adequate living space, proper sanitation facilities, accessibility to safe and clean water, and rights to hold property.
The Philippines also faces an environmental crisis, falling victim to approximately 20 typhoons annually, of which 5 are destructive. Due to the location of these informal settlement communities and the makeshift nature of the structures, strong winds and flash floods end up ravaging these areas extensively, leaving the majority of its residents homeless and devastated.
Our proposal aims to provide an innovative solution to this recurring problem, responding to both external factors and internal needs. The house is essentially broken up into 4 segments; the static segment at the core of the home acts as the anchor which holds the home in place. It is also where majority of the utilities such as the bathroom and kitchen are located. The 3 other segments act as movable platforms that can be raised vertically through the use of retractable high tension cables anchored on the homes’ structural frame.
The platforms essentially act as movable “partitions” that eliminate the need for walls, expanding the space and enabling users to produce a variety of configurations suited to their every need. In the event of a typhoon or flood, the 3 movable segments can be lifted by up to 2.4 meters above grade line to create a more compact structure, lessening the wind load while also preventing the home from being flooded. This elevated configuration can also act as a security feature by limiting access to the home as well as increasing visibility over their neighbor’s houses, thereby contributing to the overall safety of the community.
Additionally, this effectively doubles the area of the microhome allowing the area created below to be used to support various endeavors be it their livelihood or entertaining family and guests – a staple in any Filipino household. The presence of sustainability measures in every microhome allows a home or its cluster to consume less of the resources from the metropolis thereby securing its value proposition to the community at large.

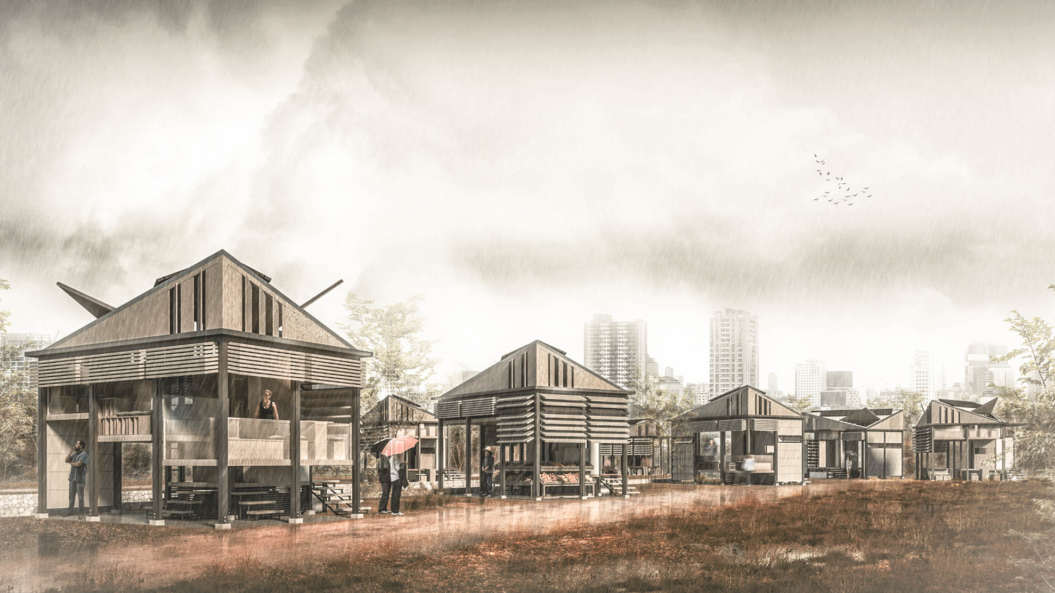
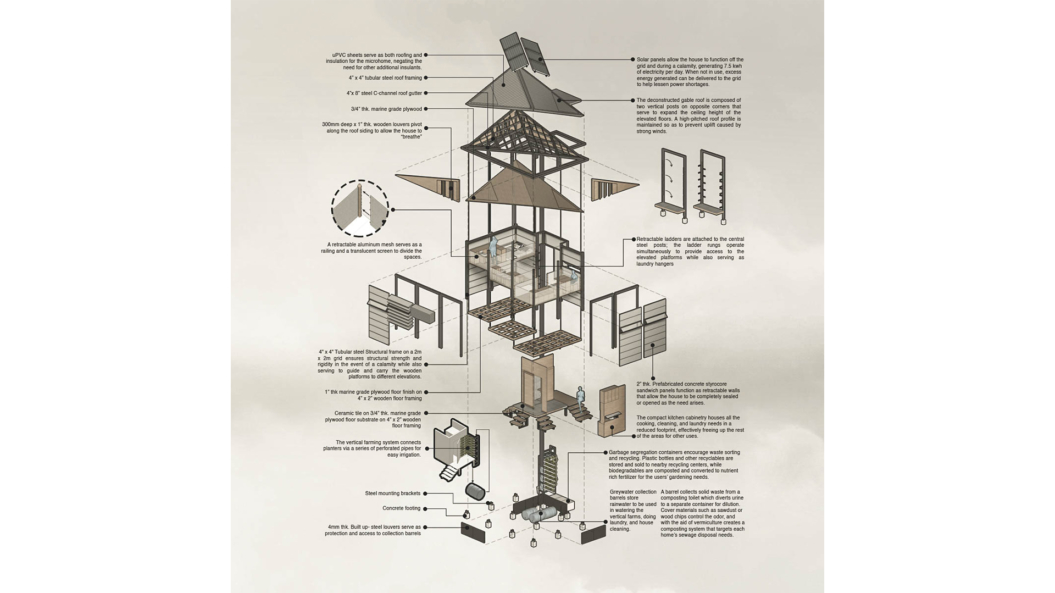
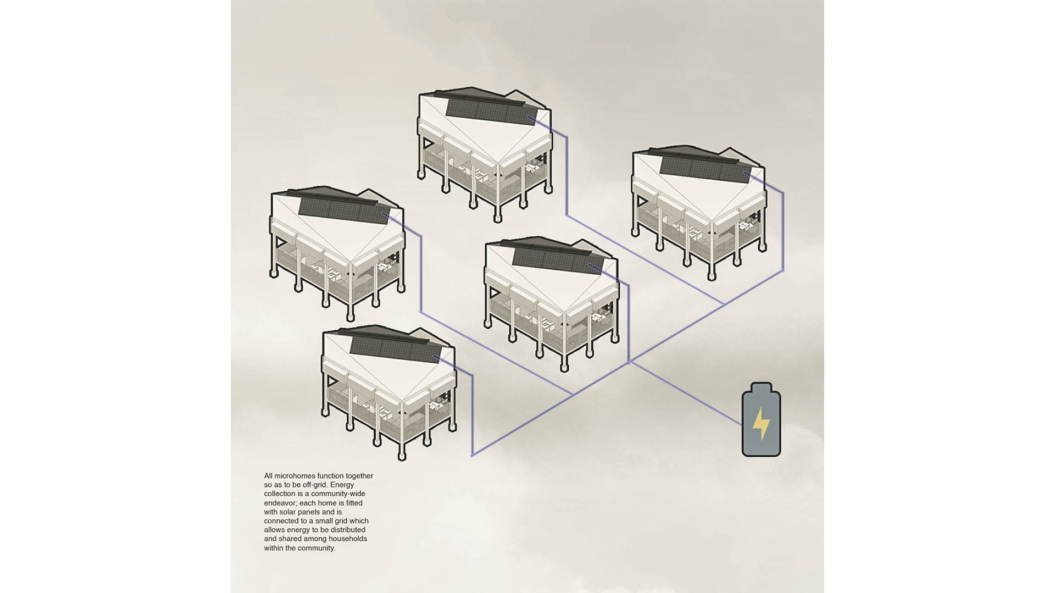
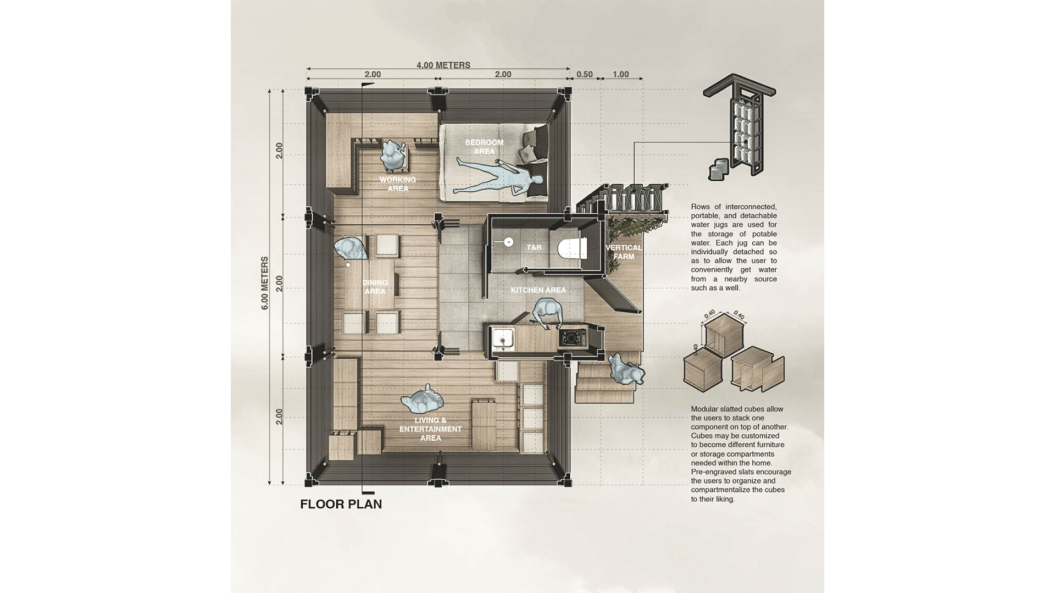
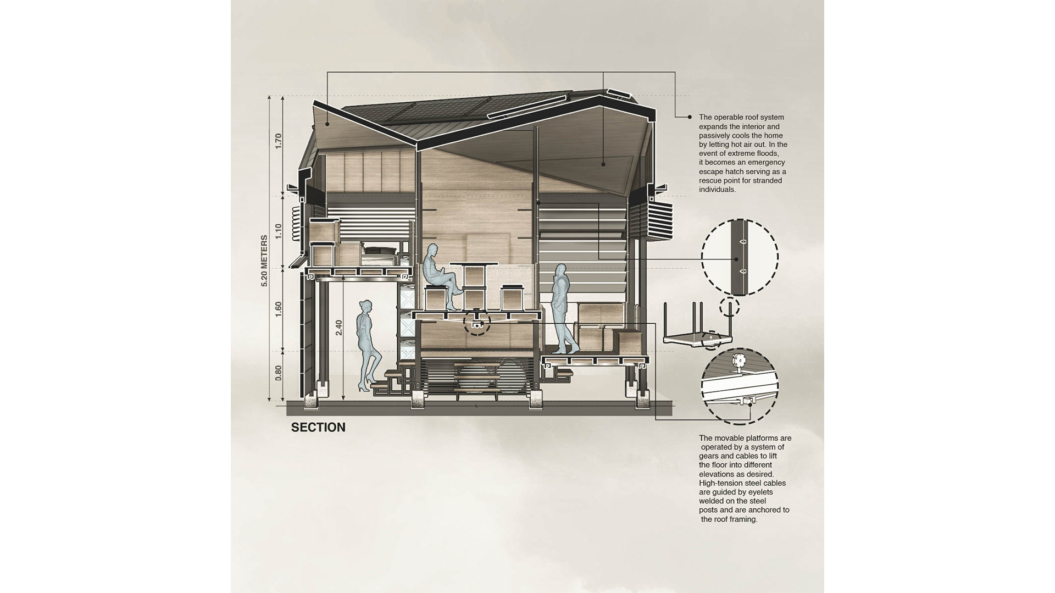
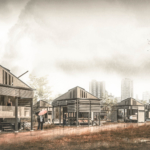

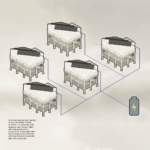
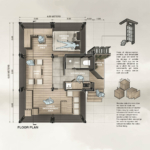
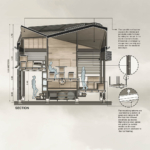
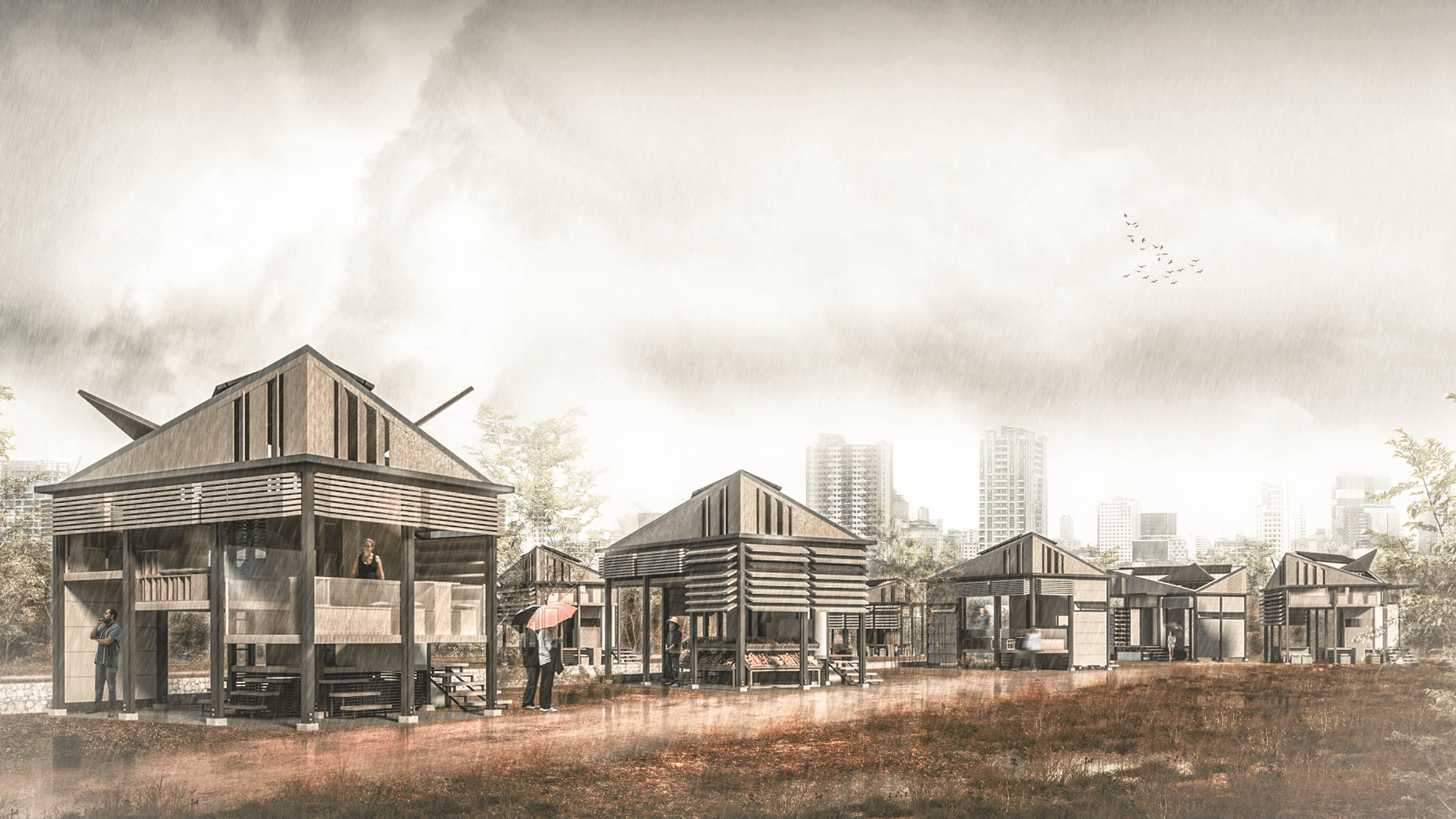
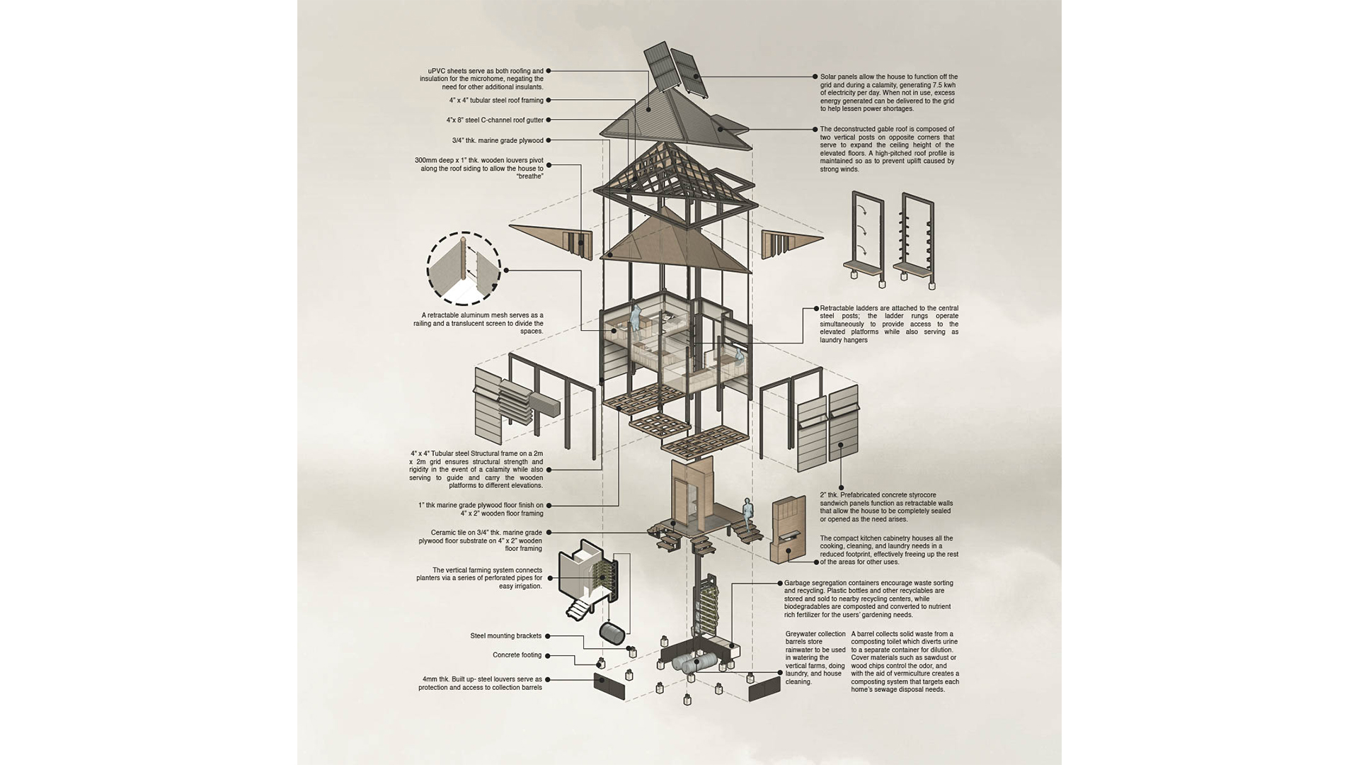
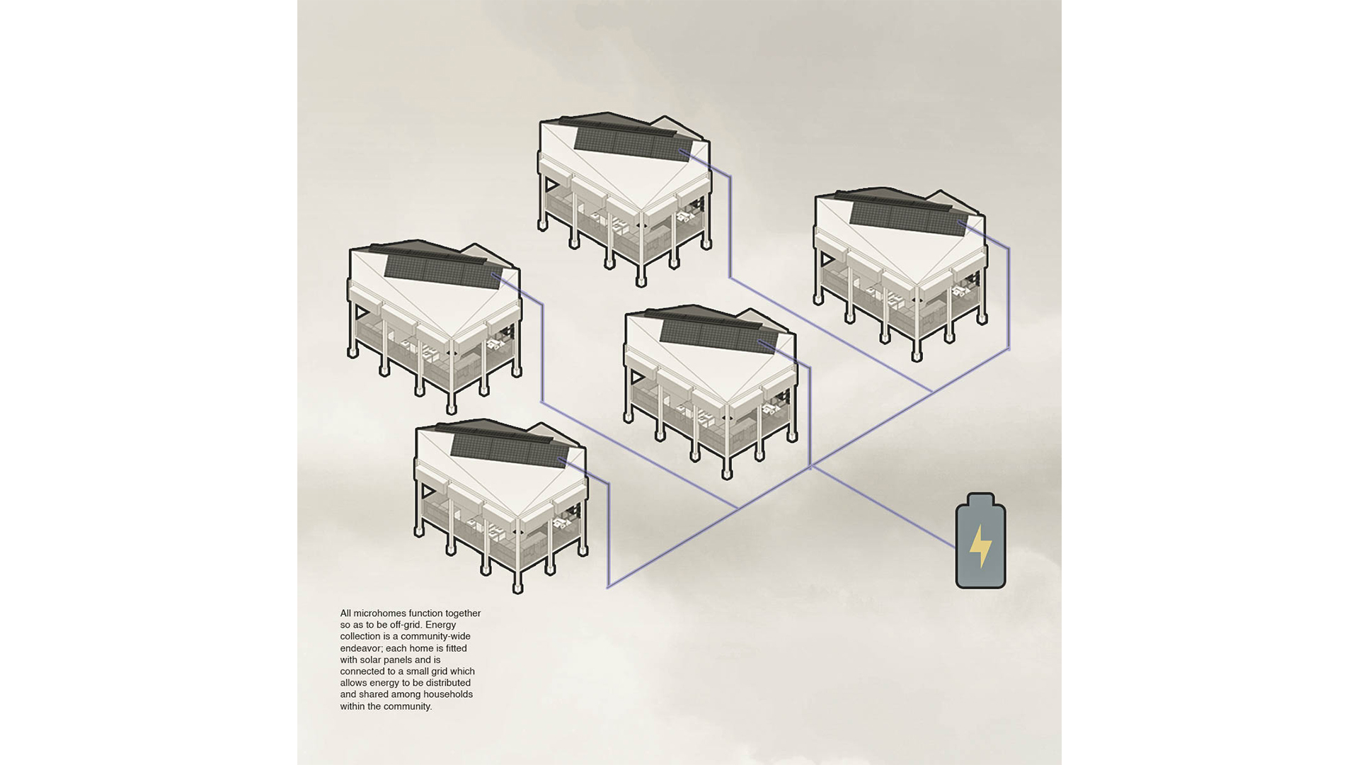
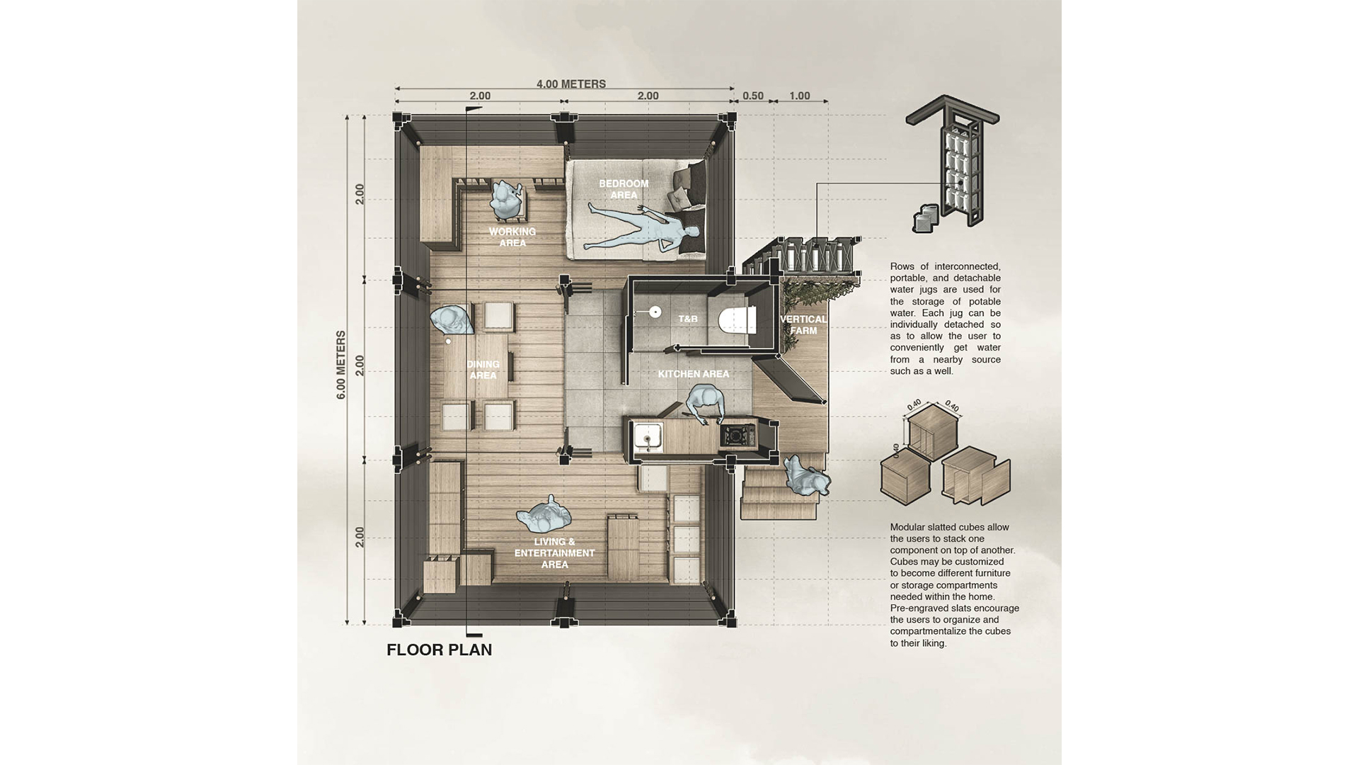
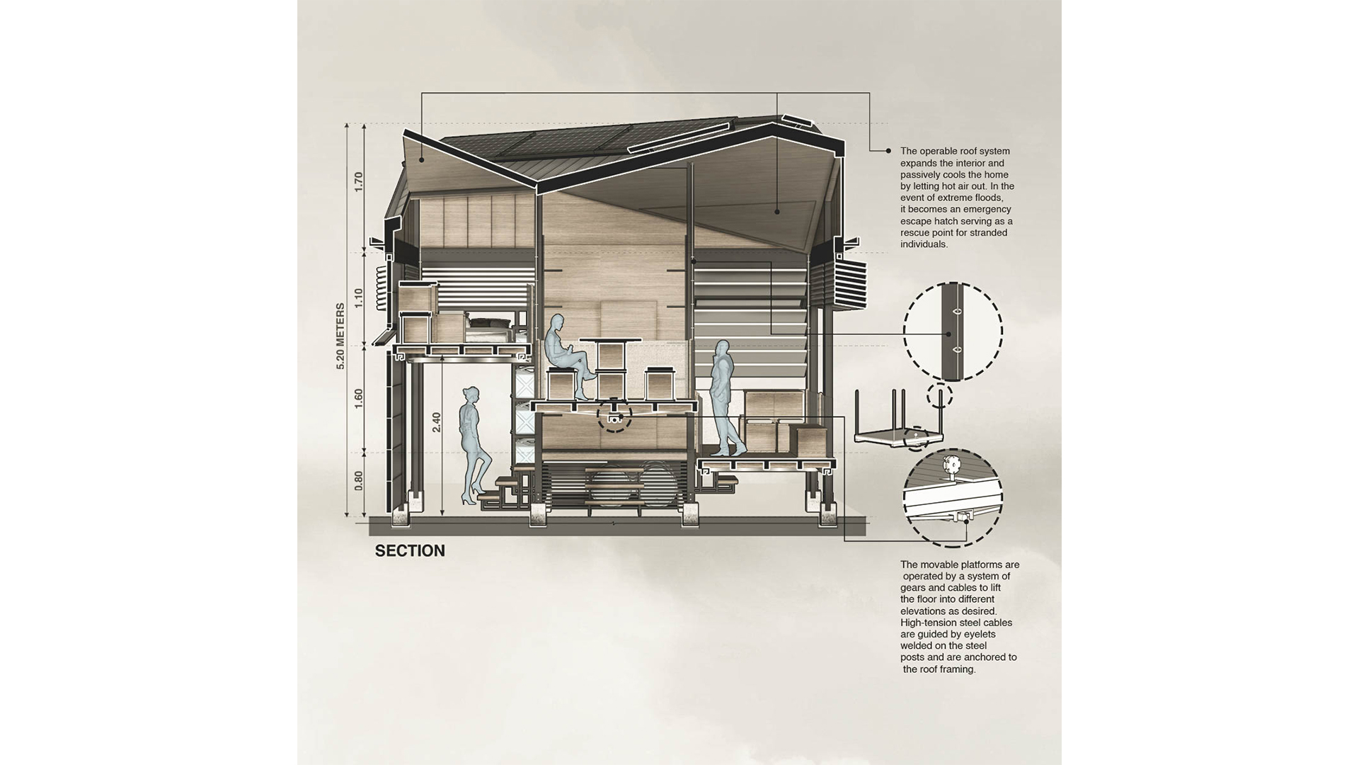


 thyra del mar
thyra del mar charie canoy
charie canoy cathy solis
cathy solis almira de guzman
almira de guzman mattheu gaviola
mattheu gaviola kyle monteclaro
kyle monteclaro flor tan
flor tan marc jamio
marc jamio therese martinez
therese martinez vannesa lu
vannesa lu jamie samonte
jamie samonte lloyd cabahug
lloyd cabahug katrina diola
katrina diola grace florita
grace florita joseph compra
joseph compra warren alombro
warren alombro chen tan
chen tan earl memoracion
earl memoracion kieth garcia
kieth garcia renzo villaran
renzo villaran joshua mabitad
joshua mabitad carlo del mar
carlo del mar irvin flores
irvin flores brian perandos
brian perandos manuel siaotong
manuel siaotong shanane malahay
shanane malahay jason chua
jason chua jonah roble
jonah roble