Location:
North Town Homes, Mandaue City
Typology:
Architectural Interiors
Status:
Construction Documents
Floor Area:
76 sqm
Design Team:
Katrina Teves
Nicole Tenorio
Jason Chua
C bedroom and office
Refined dark masculine tones paired with light textured accents and concealed lighting set the mood for this room revival. The foam-lined headboard increases acoustic privacy while also serving as storage for a spare bed when the kids want to sleep over. Existing walls are treated with crisp off-white wallpaper for a more modern look while also reducing the demolition work involved.
Ample shelving is a must for housing the Client’s collection of items. The dark-colored cabinetry acts as a backdrop to the light-colored stone countertops and brass-colored cabinetry pulls. The display shelves are also lined with concealed lighting that highlight the texture of the slatted wood panels while creating a stimulating visual ambience perfect for lounging and relaxing.
This sleek entertainment console was intentionally lined with closed cabinetry so as to reduce visual clutter. Beside it, the subtle curved transom above the existing doorway softens an otherwise masculine space while highlighting the connection between office and bedroom.
Having this neat office right next to the bedroom takes working from home to another level.
Every corner of the office is designed to display the client’s vast collection of shoes, miniature airplanes, and other memorabilia. Subtle accent lighting placed along the cabinetry elevates the whole space and transforms it into a mini-gallery.
A view of the outdoors and roomy cabinetry for keeping things in place are all one needs to focus and do some relaxation in between.

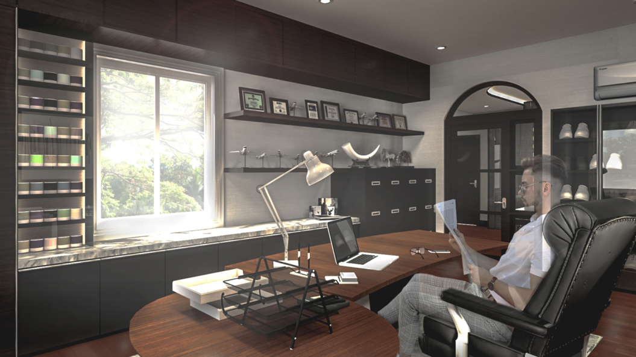
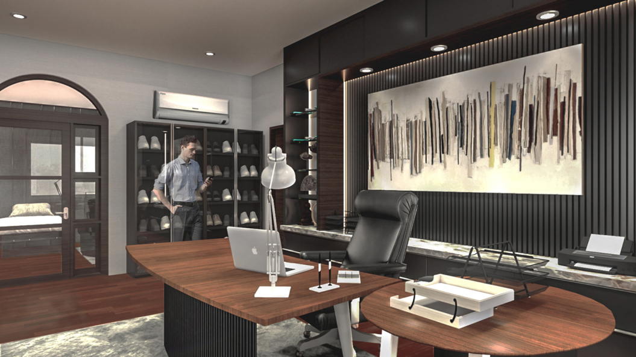
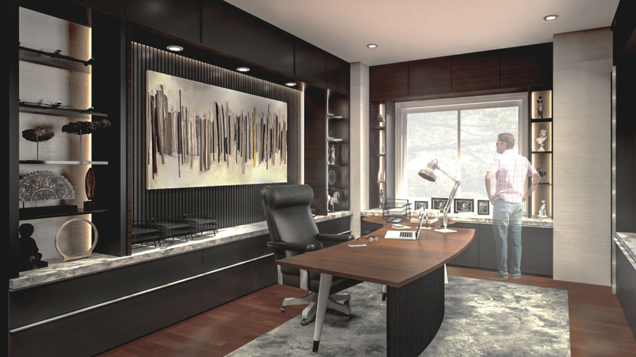
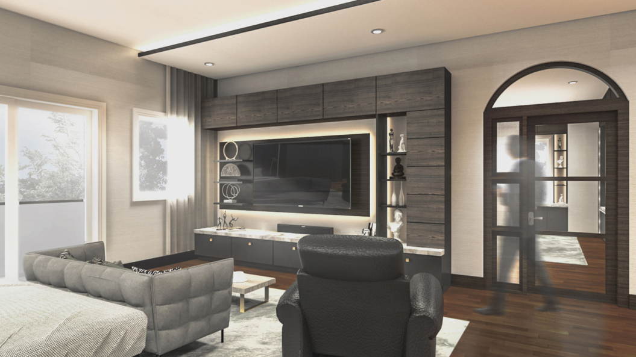
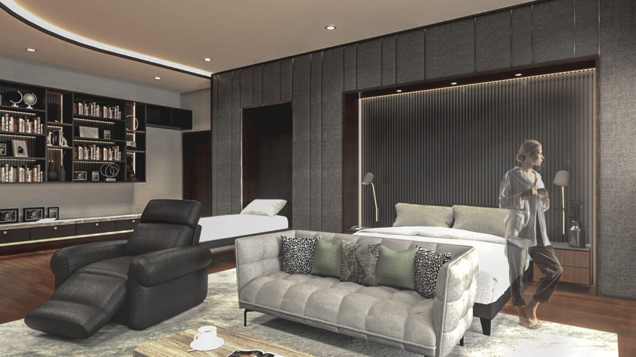
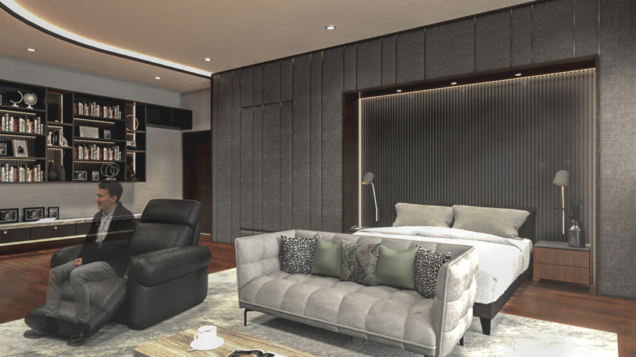
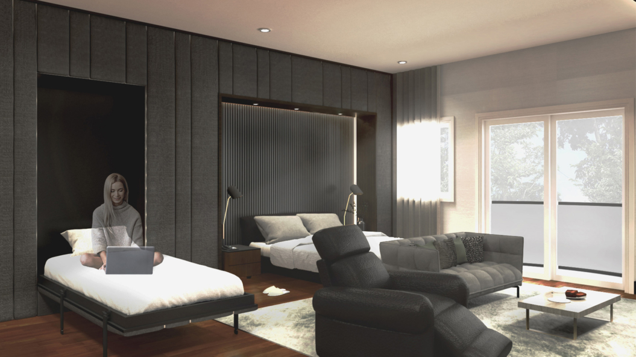
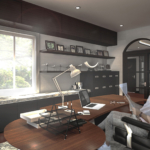
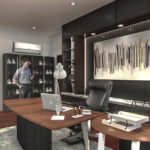
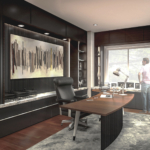
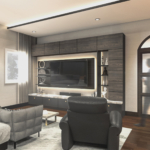
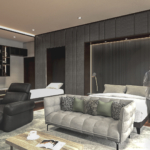
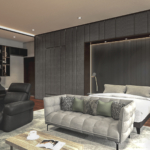
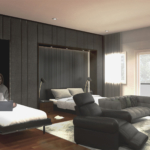
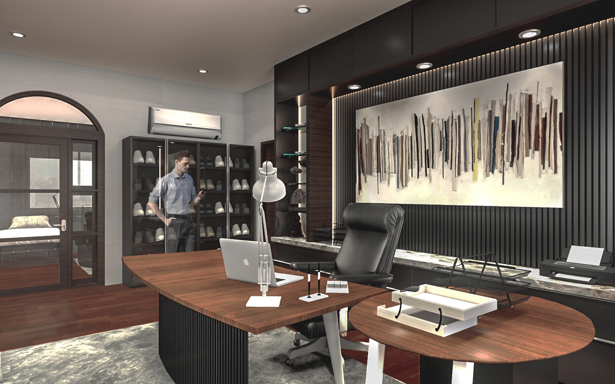
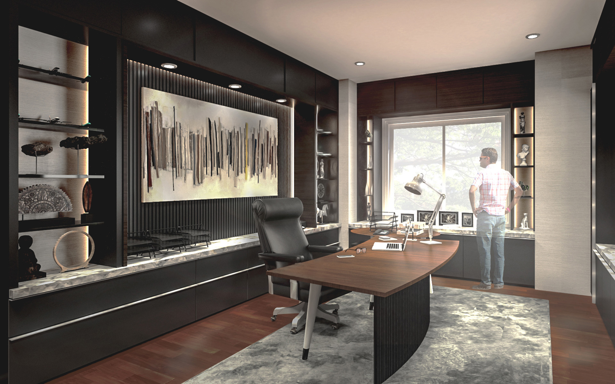
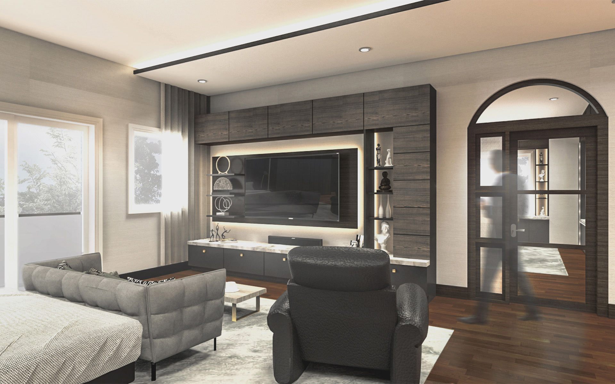
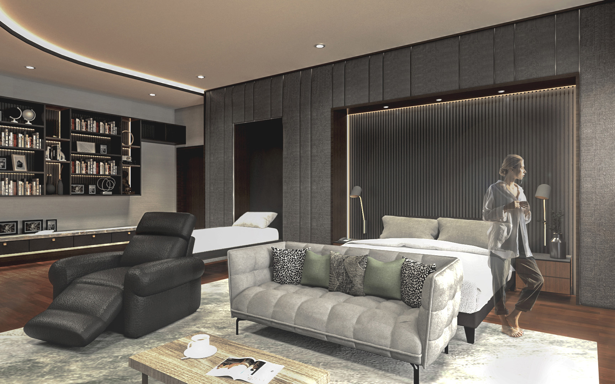
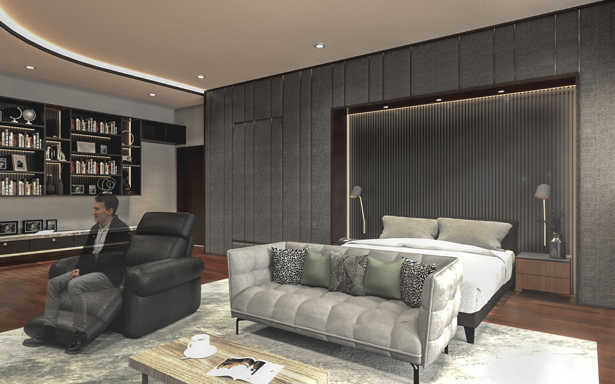
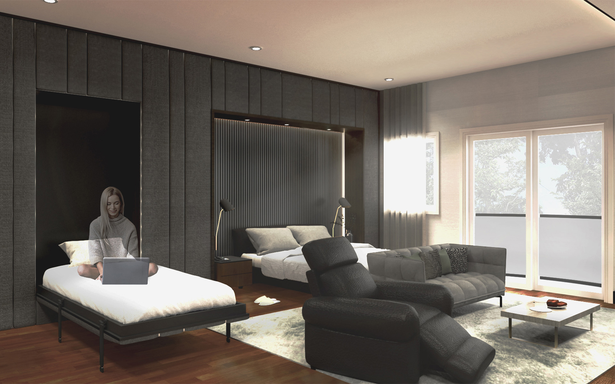
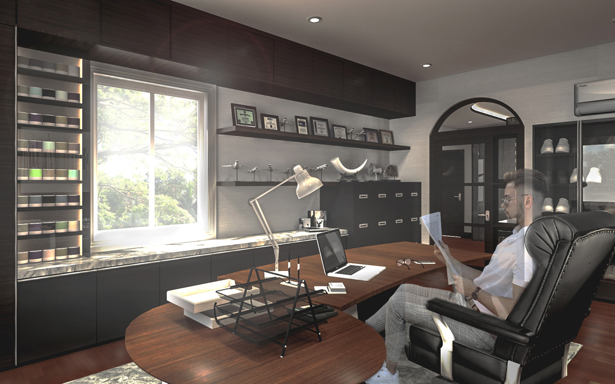


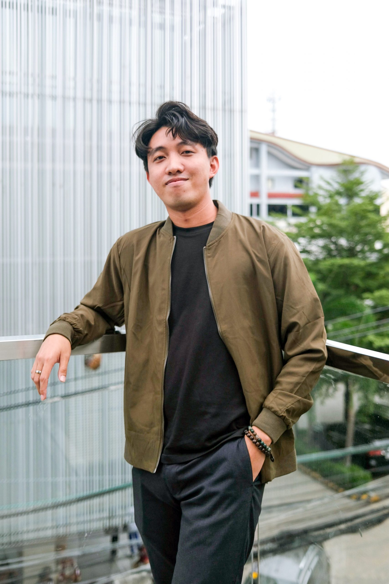 renzo villaran
renzo villaran carlo del mar
carlo del mar danika jabel
danika jabel brian perandos
brian perandos marvin siaotong
marvin siaotong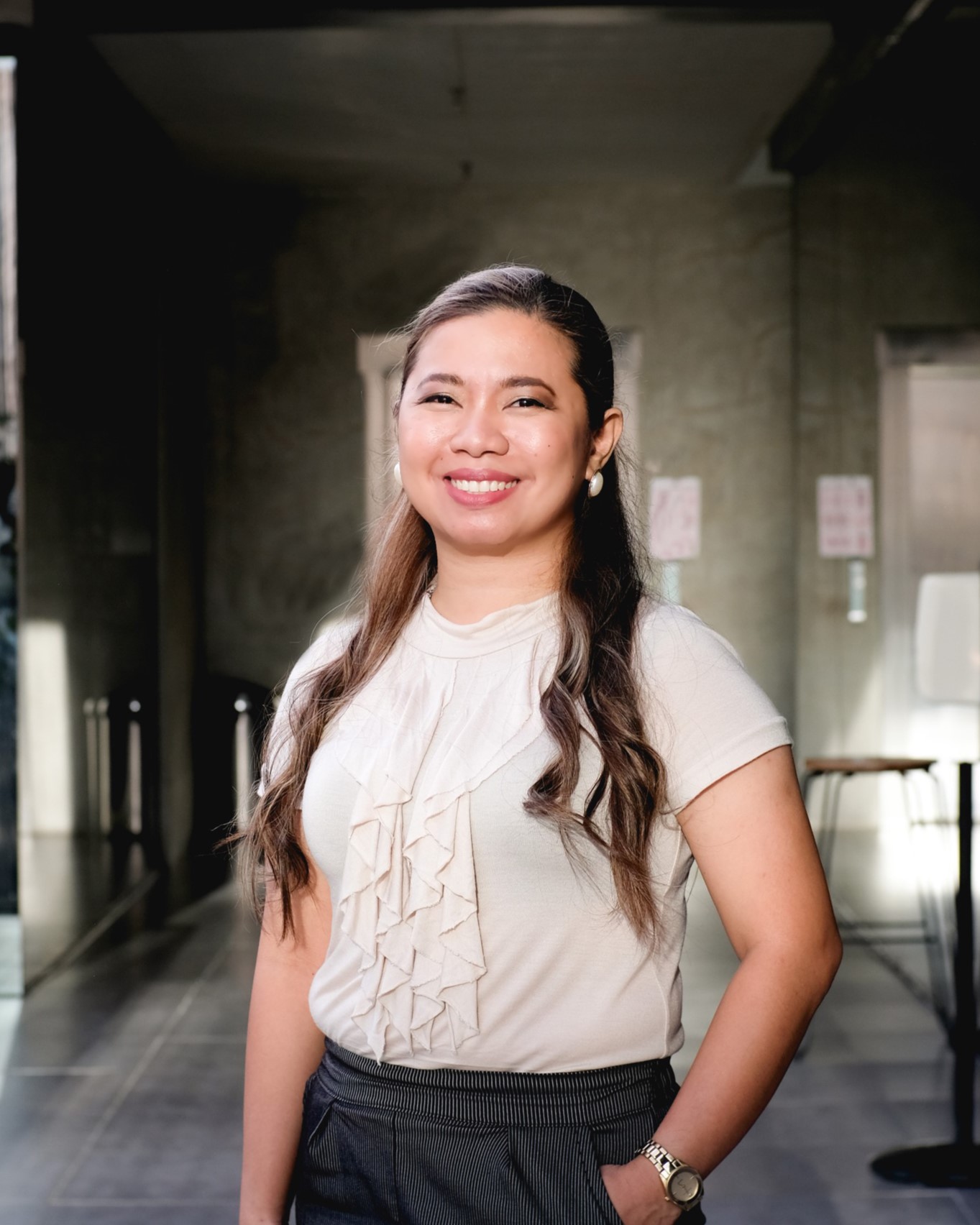 sarah albura
sarah albura jurand edpan
jurand edpan irvin flores
irvin flores jason chua
jason chua jonah roble
jonah roble katrina teves
katrina teves von gumboc
von gumboc eureka quijano
eureka quijano manuel siaotong
manuel siaotong chloe huang
chloe huang shanane malahay
shanane malahay