Location:
Pristina North,
Cebu City
Typology:
Residential
Status:
Ongoing Construction
Lot Area:
472 sqm
Floor Area:
435 sqm
Design Team:
Brian Perandos
Chloe Huang
Kyle Tocle
Jason Chua
Impl Team:
Brian Perandos
Chloe Huang
Kia Pique
house 238
Our approach for this residential project was to be more pragmatic leading us back to the fundamentals of conventional residential design as desired by the client. This lead us to be straightforward with the design for the client’s needs while incorporating architectural materials and treatment that adheres to the subdivision’s standards.
The chosen avenue of design to bring visual interest and identity to this home was a play of volumes in the architectural treatment of the façade and rear. The former was more introverted in nature so as to permit privacy for the house’s occupants, whereas the latter opened up to the lanai and garden to bring light into the interior communal spaces and provide for the family their own private escape.
Achieving balance in terms of volume and space was a major goal in the design of this two-storey residence.

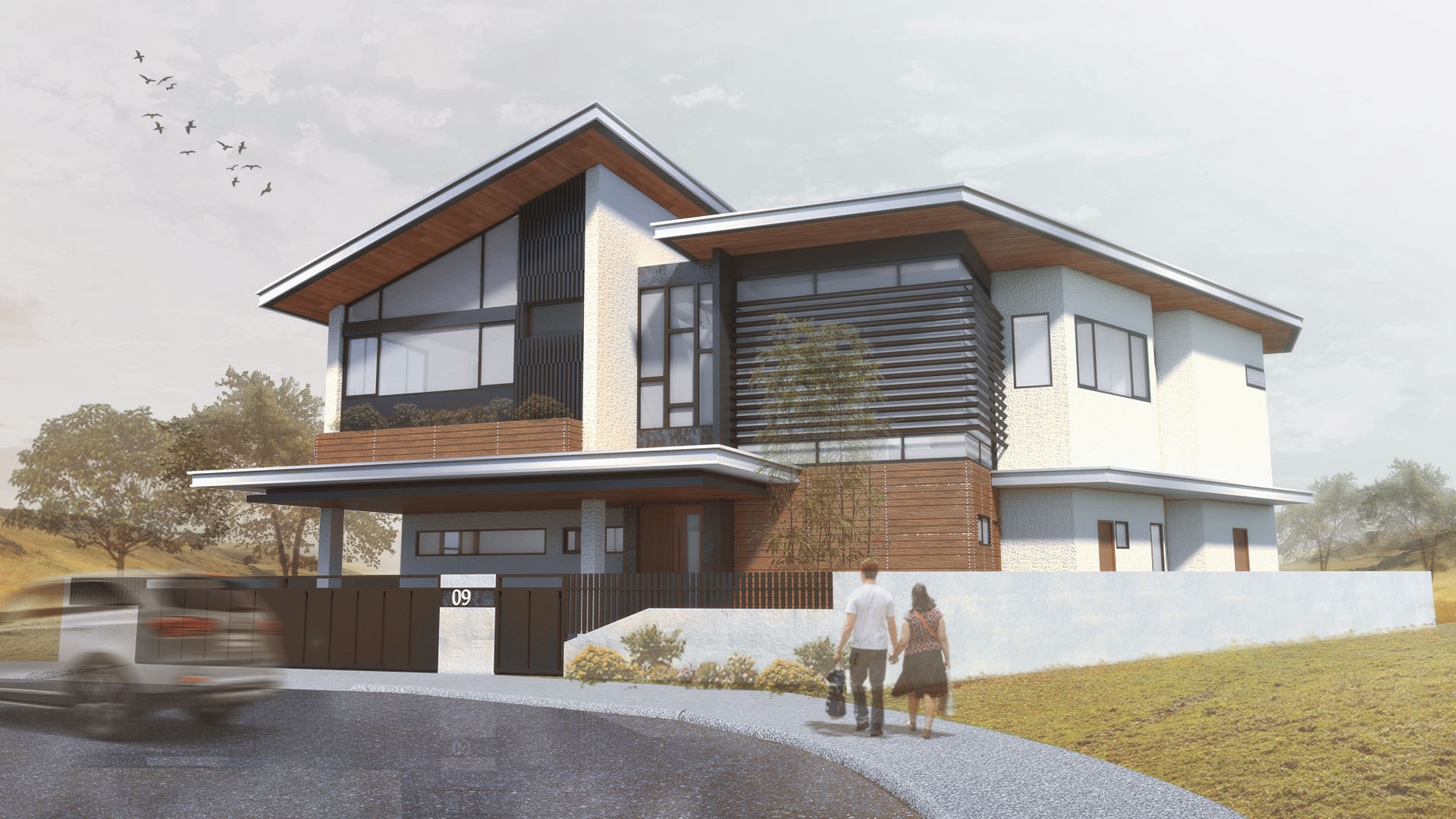
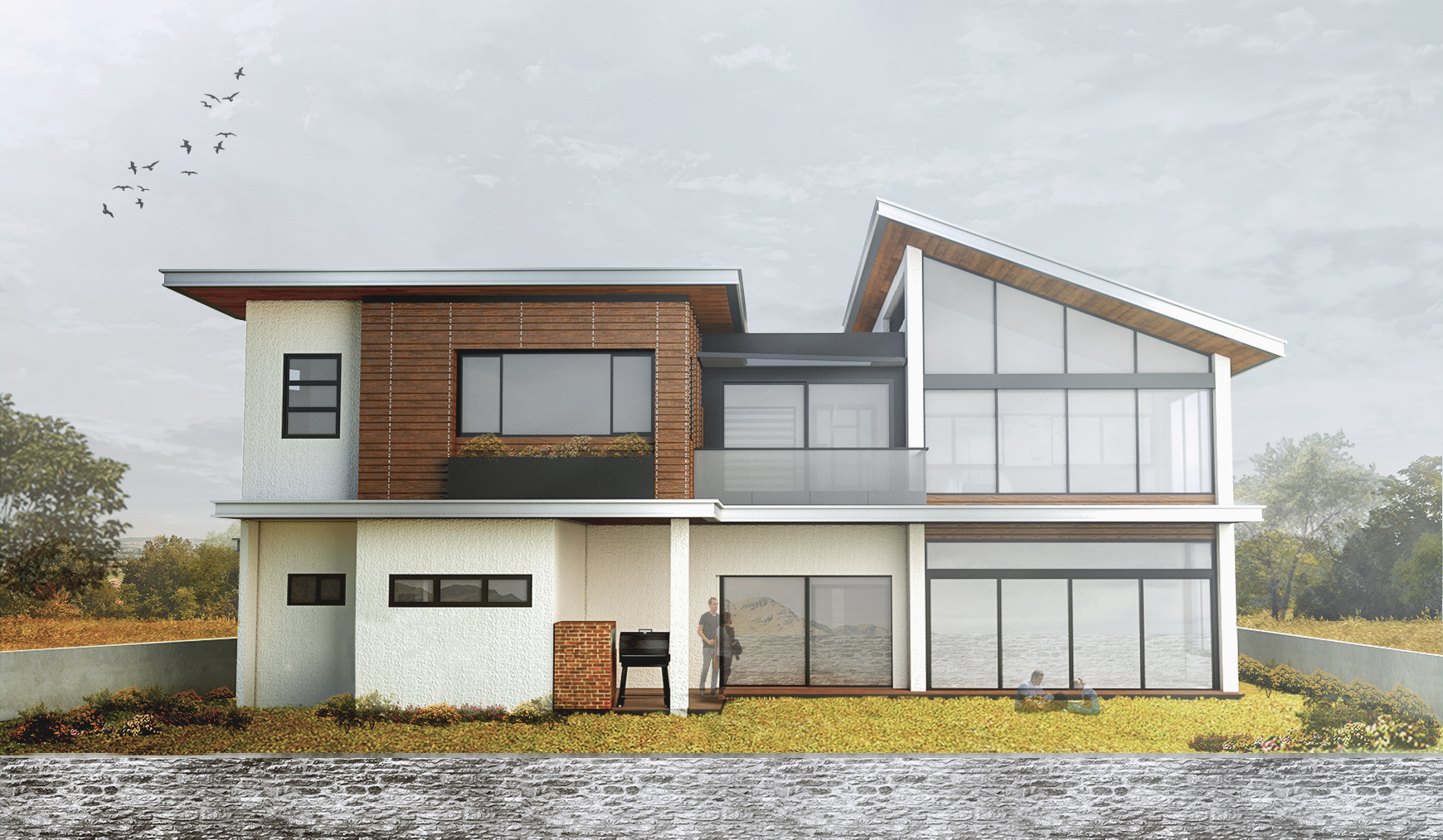
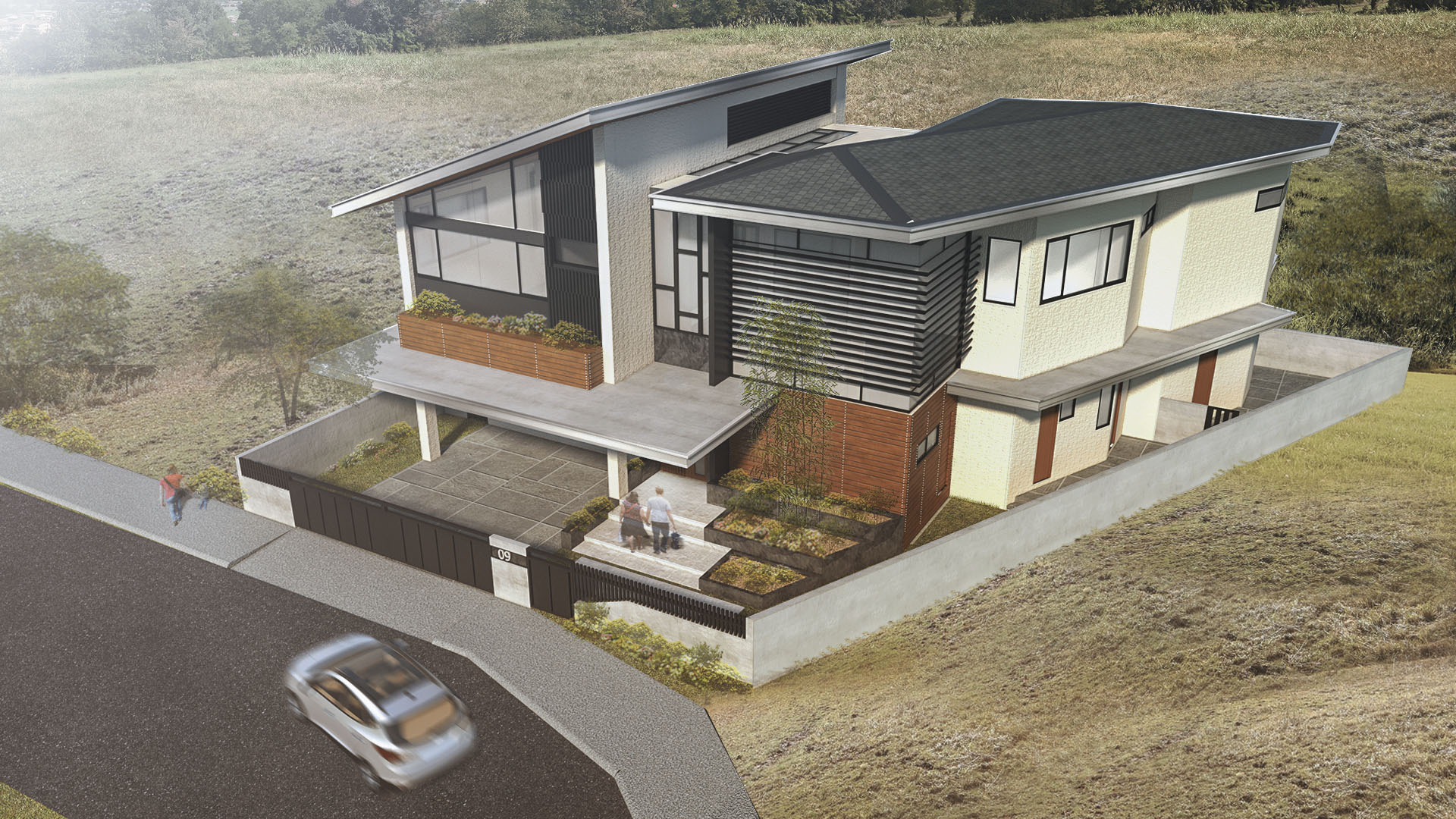


 flor tan
flor tan marc jamio
marc jamio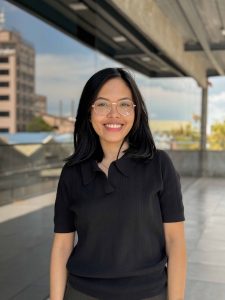 therese martinez
therese martinez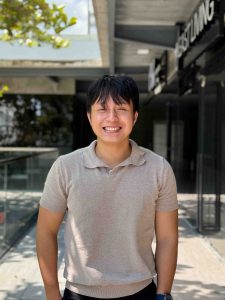 mattheu gaviola
mattheu gaviola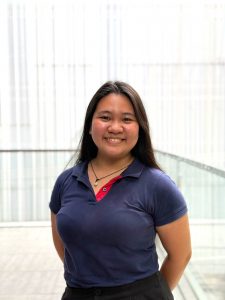 thyra del mar
thyra del mar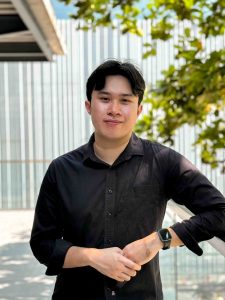 kyle monteclaro
kyle monteclaro lloyd cabahug
lloyd cabahug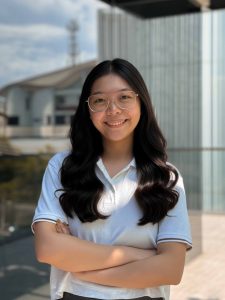 vannesa lu
vannesa lu cathy solis
cathy solis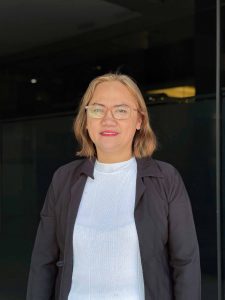 charie canoy
charie canoy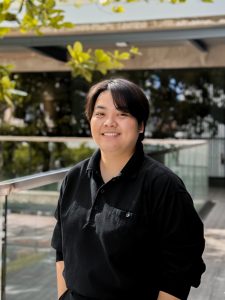 jamie samonte
jamie samonte katrina diola
katrina diola joseph compra
joseph compra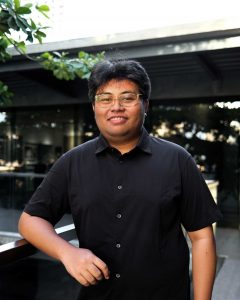 warren alombro
warren alombro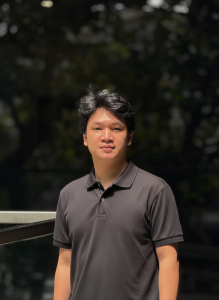 earl memoracion
earl memoracion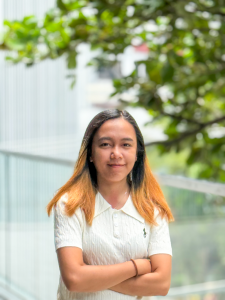 kieth garcia
kieth garcia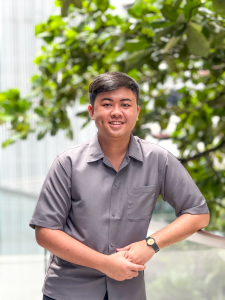 chen tan
chen tan joshua mabitad
joshua mabitad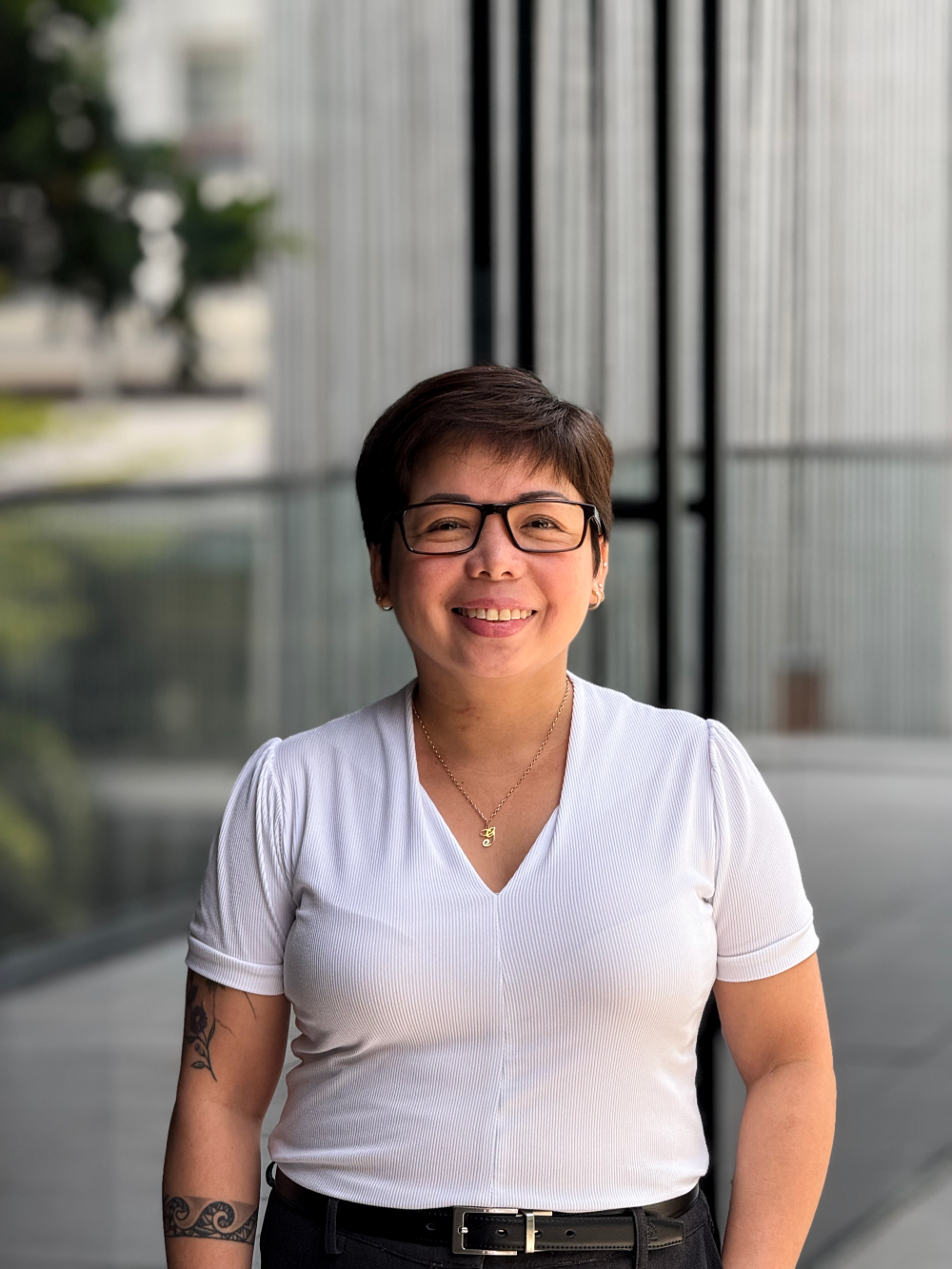 grace florita
grace florita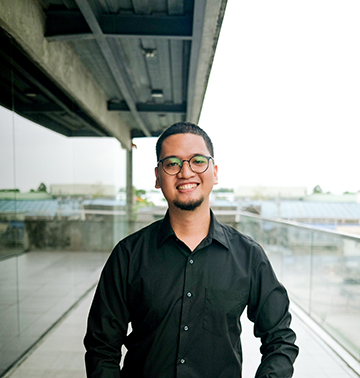 carlo del mar
carlo del mar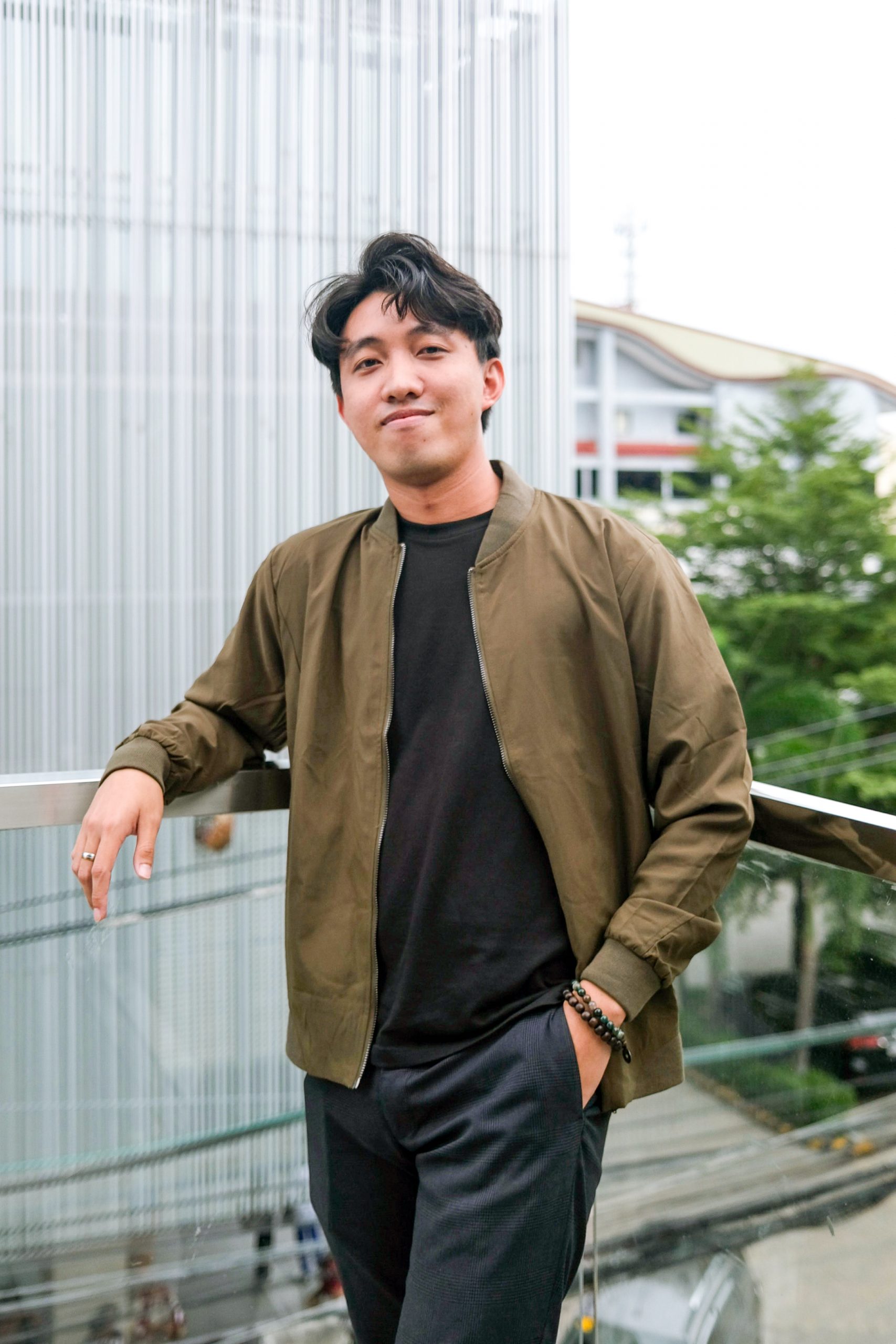 renzo villaran
renzo villaran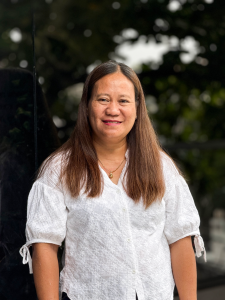 almira de guzman
almira de guzman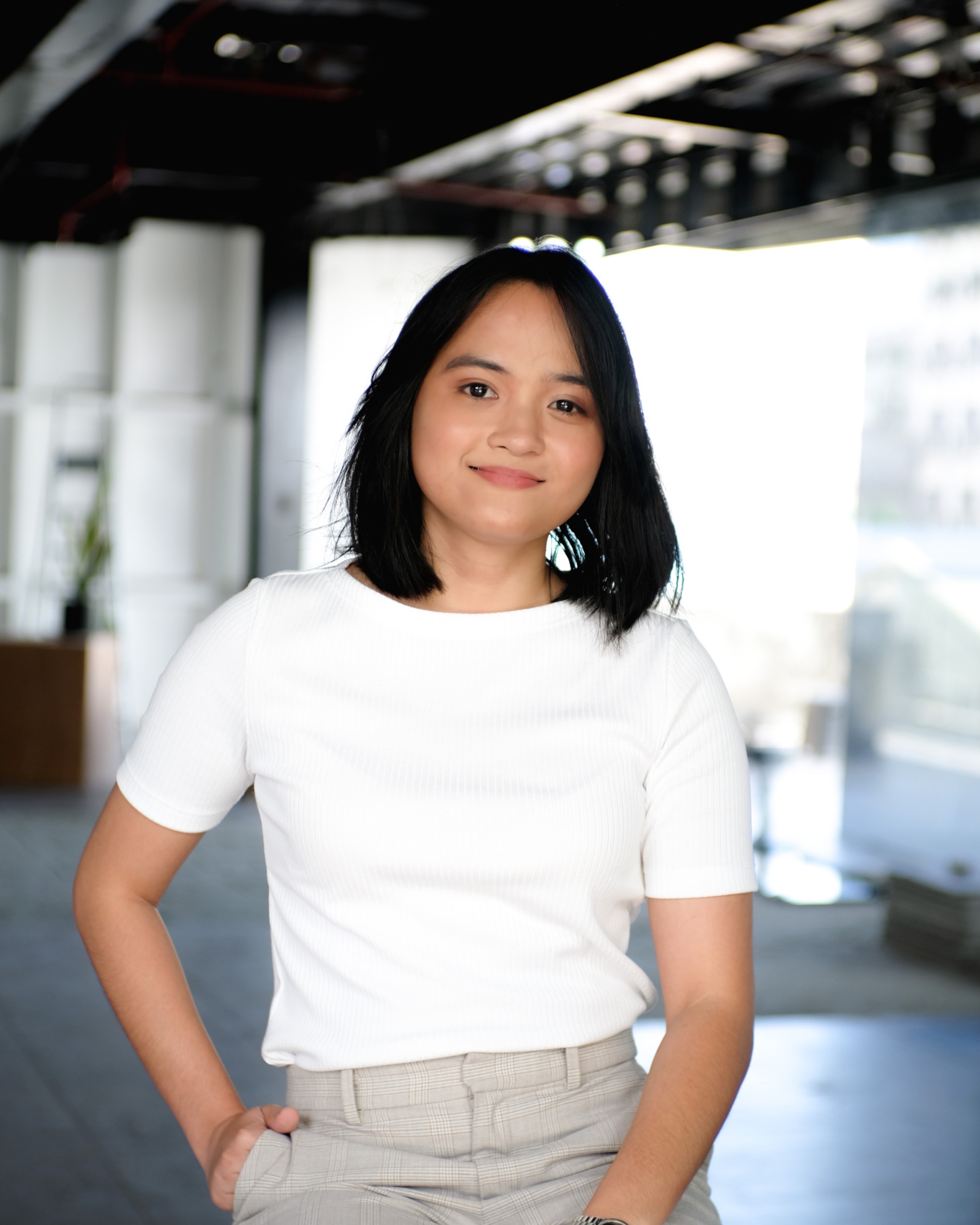 shanane malahay
shanane malahay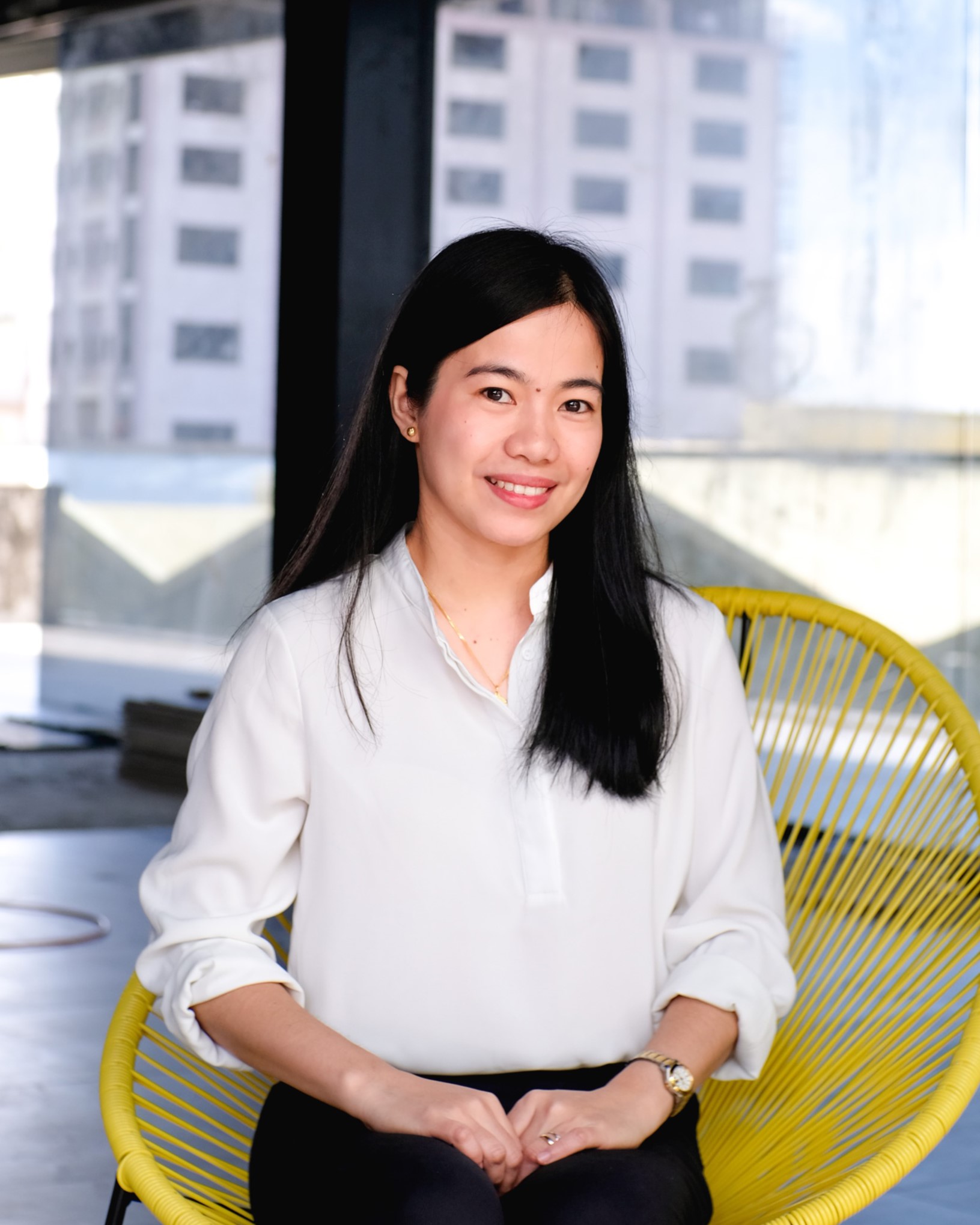 jonah roble
jonah roble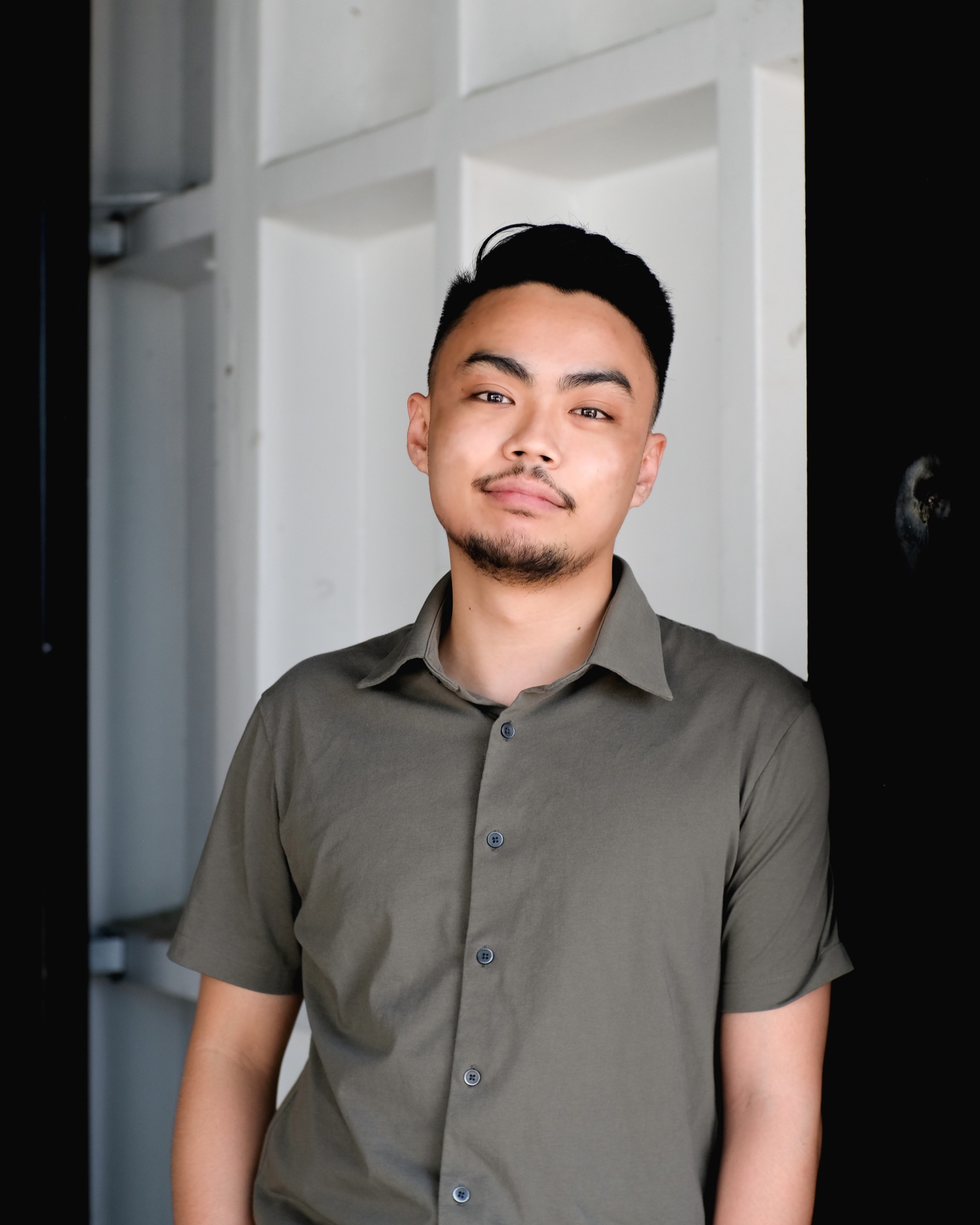 manuel siaotong
manuel siaotong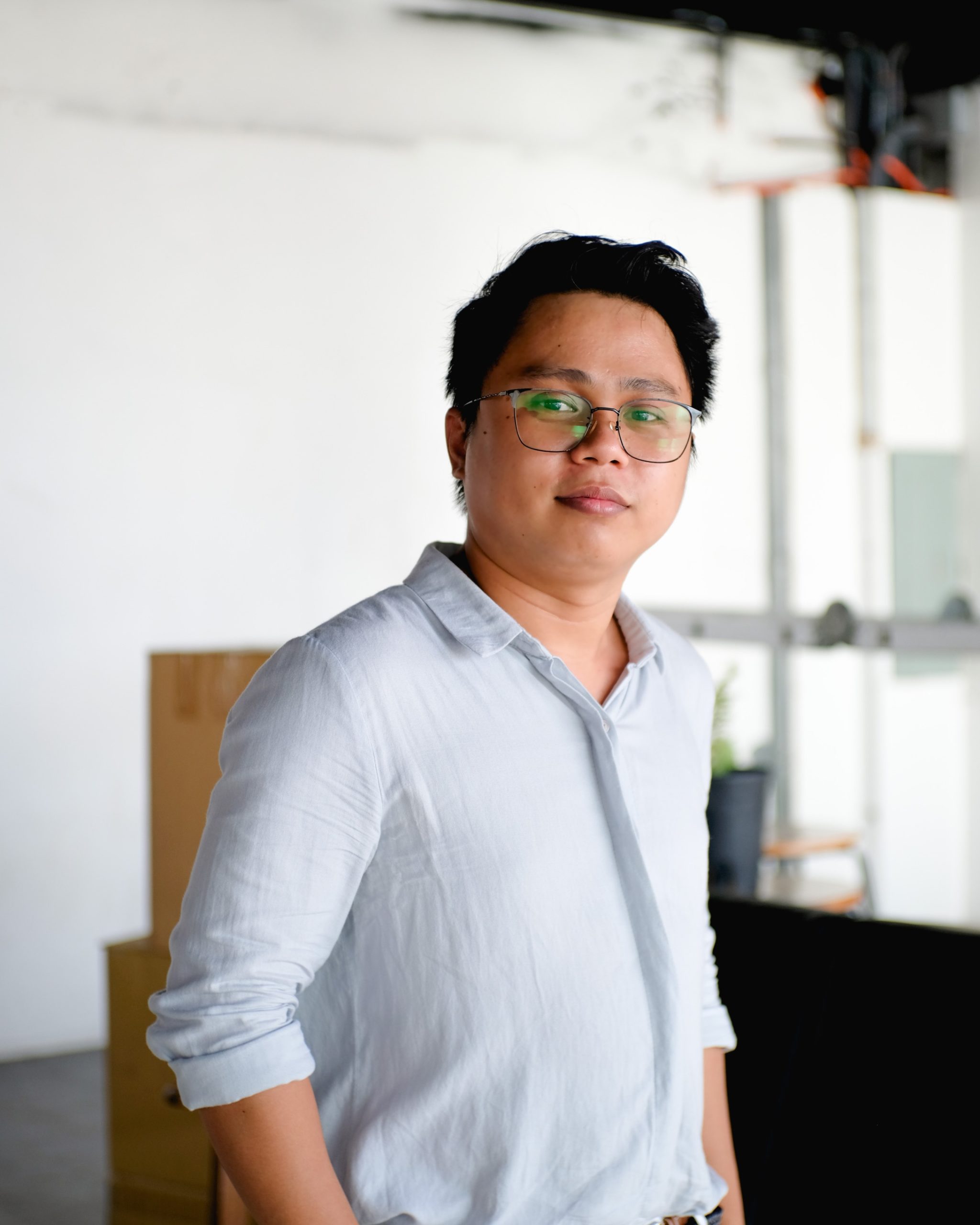 irvin flores
irvin flores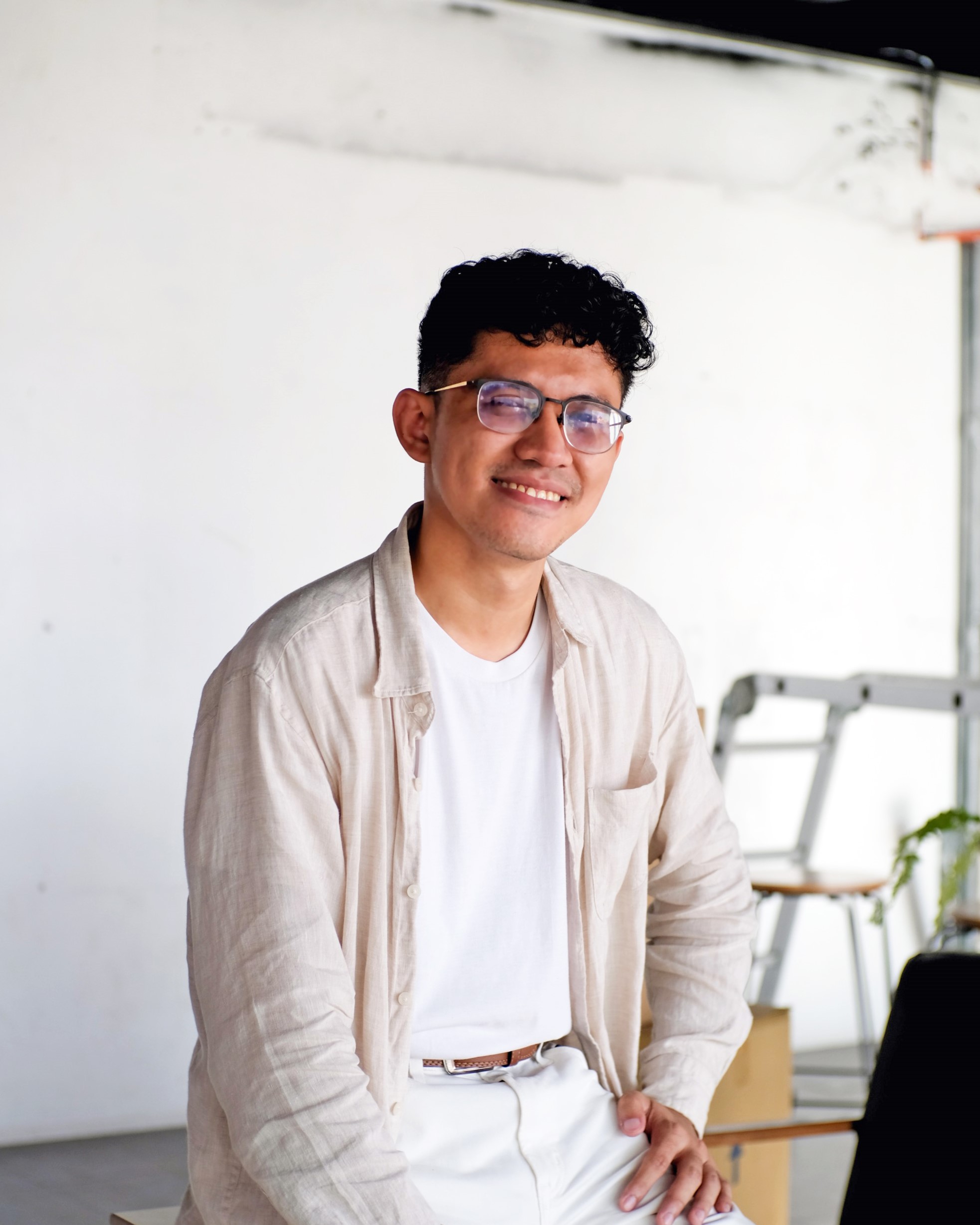 brian perandos
brian perandos jason chua
jason chua