Location:
Beverly Hills Subd., Cebu City
Typology:
Residential
Status:
Bidding
Lot Area:
855 sqm
Floor Area:
984 sqm
Design Team:
Irvin Flores
Jason Chua
house 855
Located on the subdivision’s perimeter, one of the client’s primary concerns was the security of the home. As the site is located in an area with a history of theft and burglary, the client wanted to ensure that the home would have measures in place to deter unwanted guests from entering the residence.
To solve this we relied on the shape of the house itself and the careful placement of home amenities. When viewed from the rear, the left side of the home is intentionally elongated to create an “L” shape. This elongated side serves to block unwanted views from and toward the main garden which is also protected by an elevated pool at the rear most side.
By placing the pool here, we were able to ensure that it would always be visible throughout the home thereby creating a relaxing visual focal point that is always within one’s periphery. At the same time, the pool and shrubbery act as a deterrent for intruders who may choose to climb over the rear wall.
In both cases, these architectural gestures allow the client to raise his perimeter fence and elevate the security of his home without creating unsightly interior views that may otherwise hamper the relaxing ambience within.
On the interior facing side, the house is clad in floor to ceiling glass windows meant to utilize the panoramic views of the city while also creating defensible vantage points towards each space. The simple rectilinear shape of the home allows the materials to take center stage. The cold board-formed concrete wall creates a perfect contrast with the salvaged wood and stone elements from the client’s previous house that dot the entire facade. To top it all off, pockets of greenery line the entire home’s interiors and boundaries to create a space that is physically secure and mentally calming; a home that will truly provide its occupants with peace of mind.

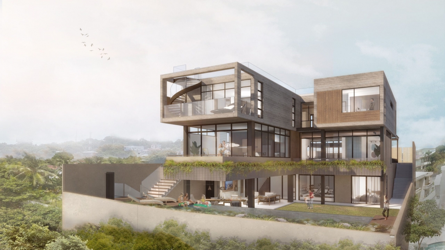
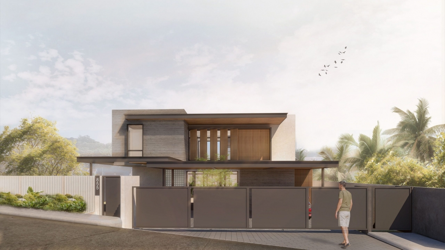
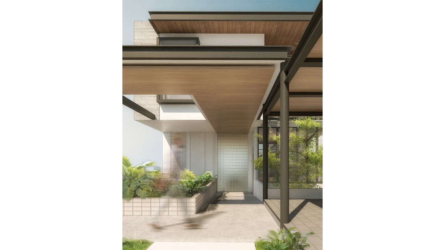
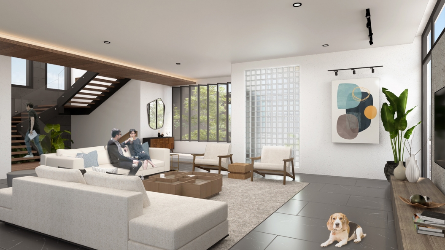
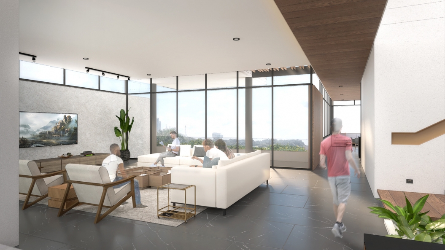
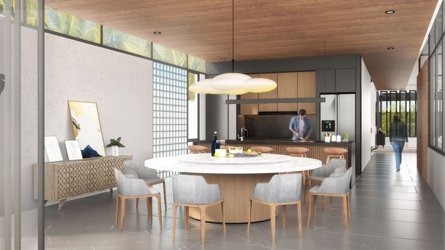
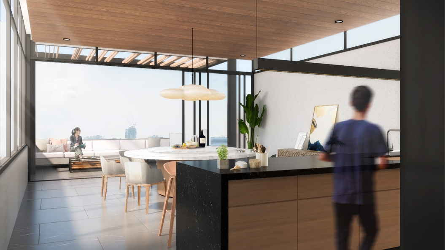
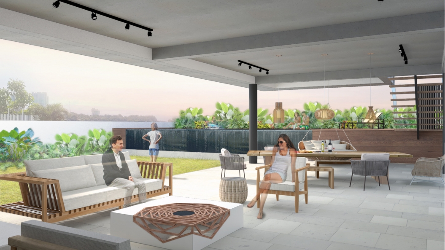
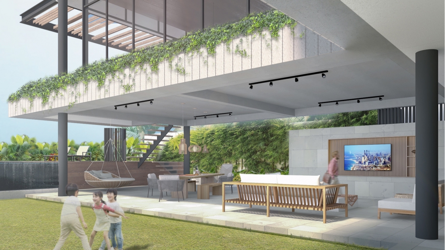
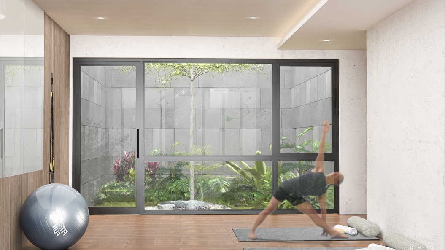
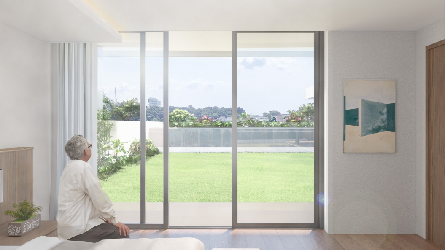
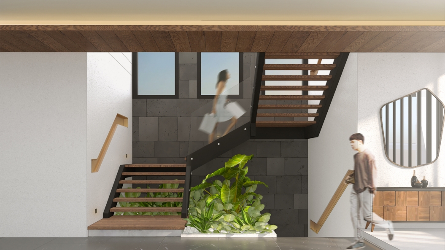
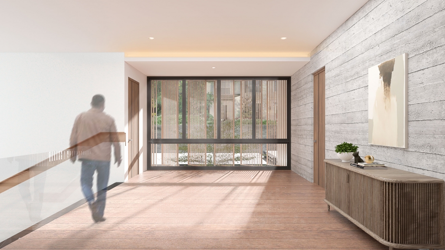
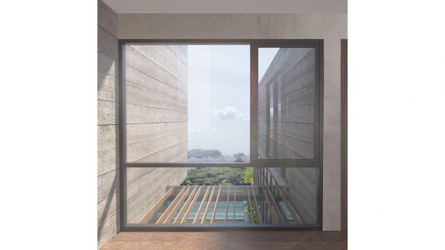
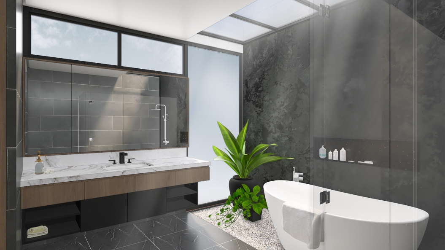
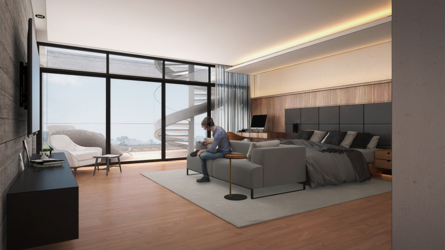
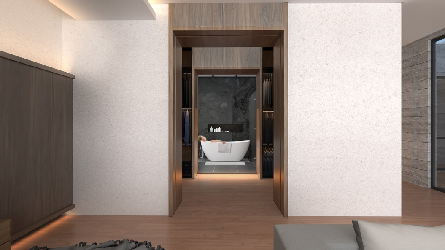
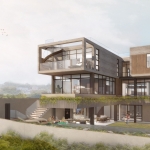
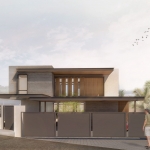
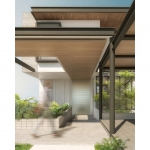
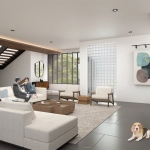
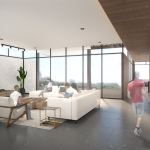
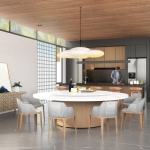
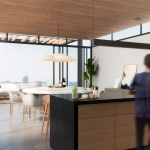
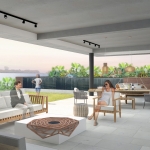
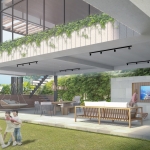
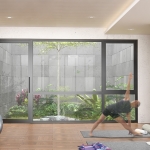
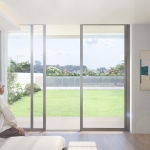
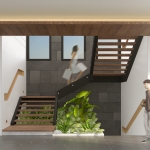
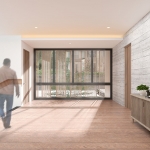
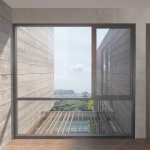
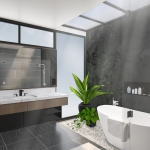
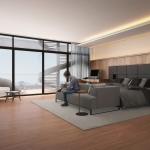
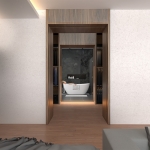
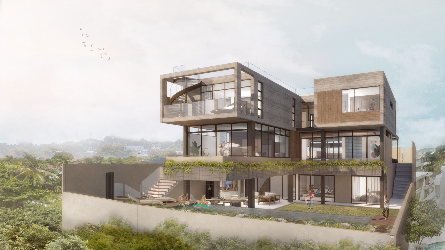

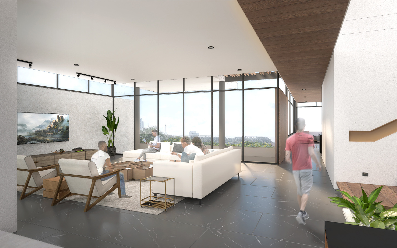



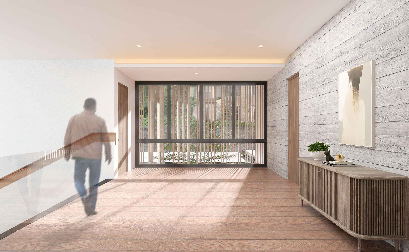
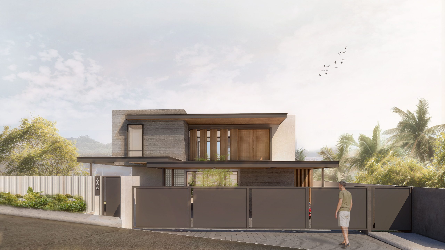
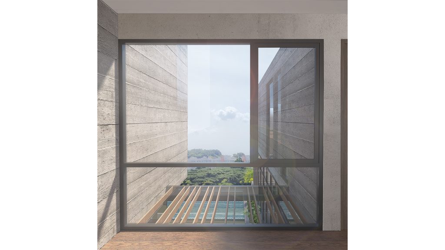
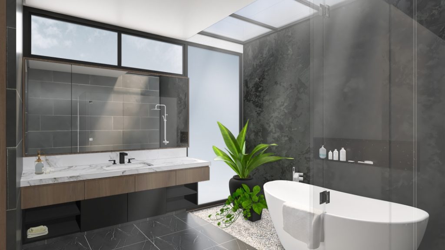
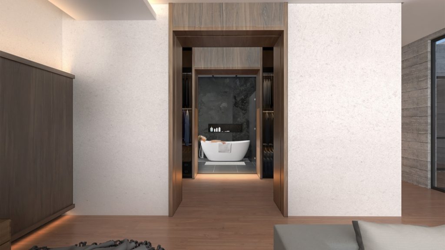
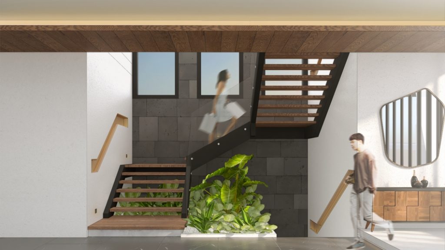
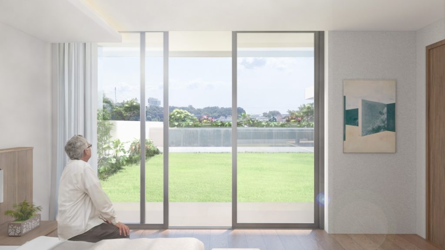
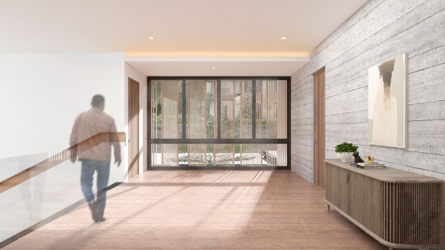
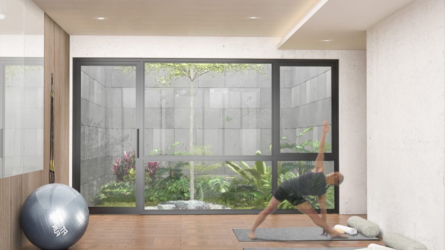


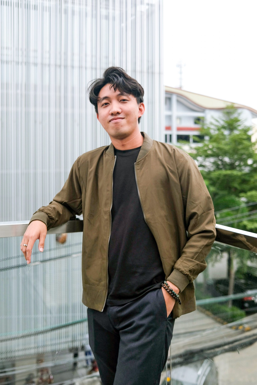 renzo villaran
renzo villaran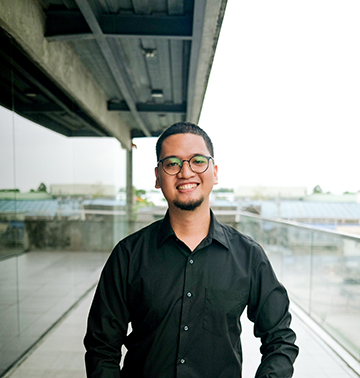 carlo del mar
carlo del mar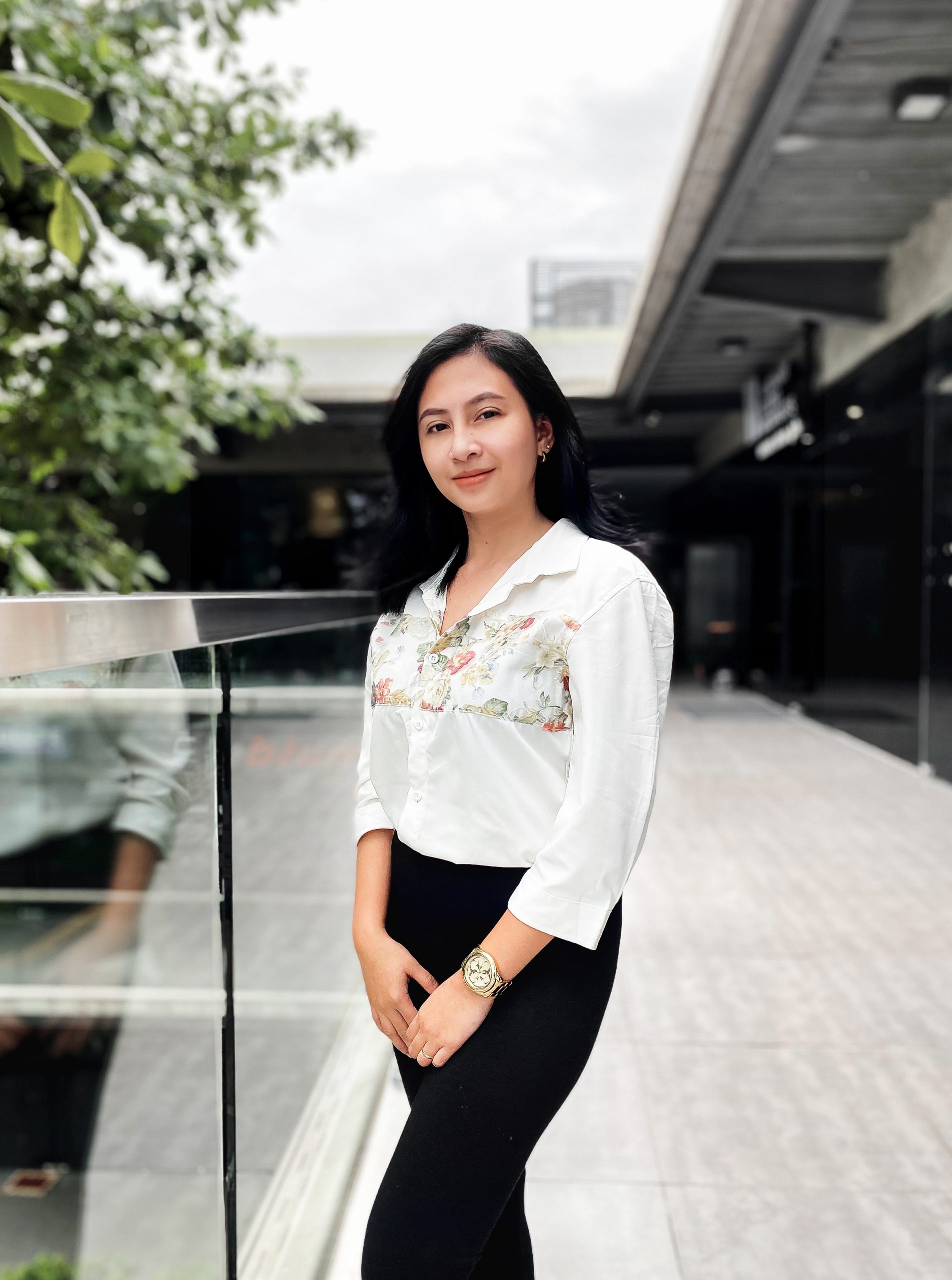 danika jabel
danika jabel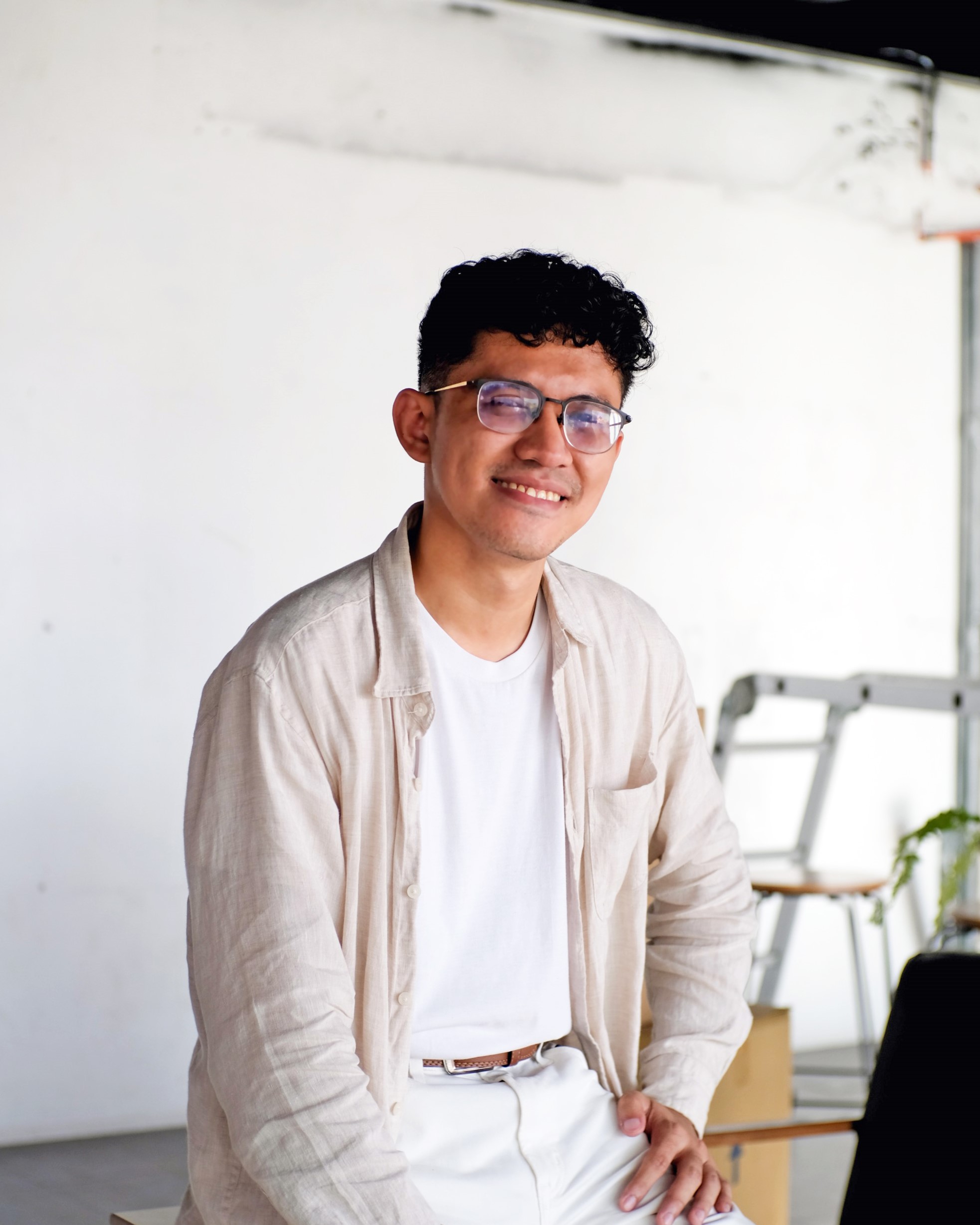 brian perandos
brian perandos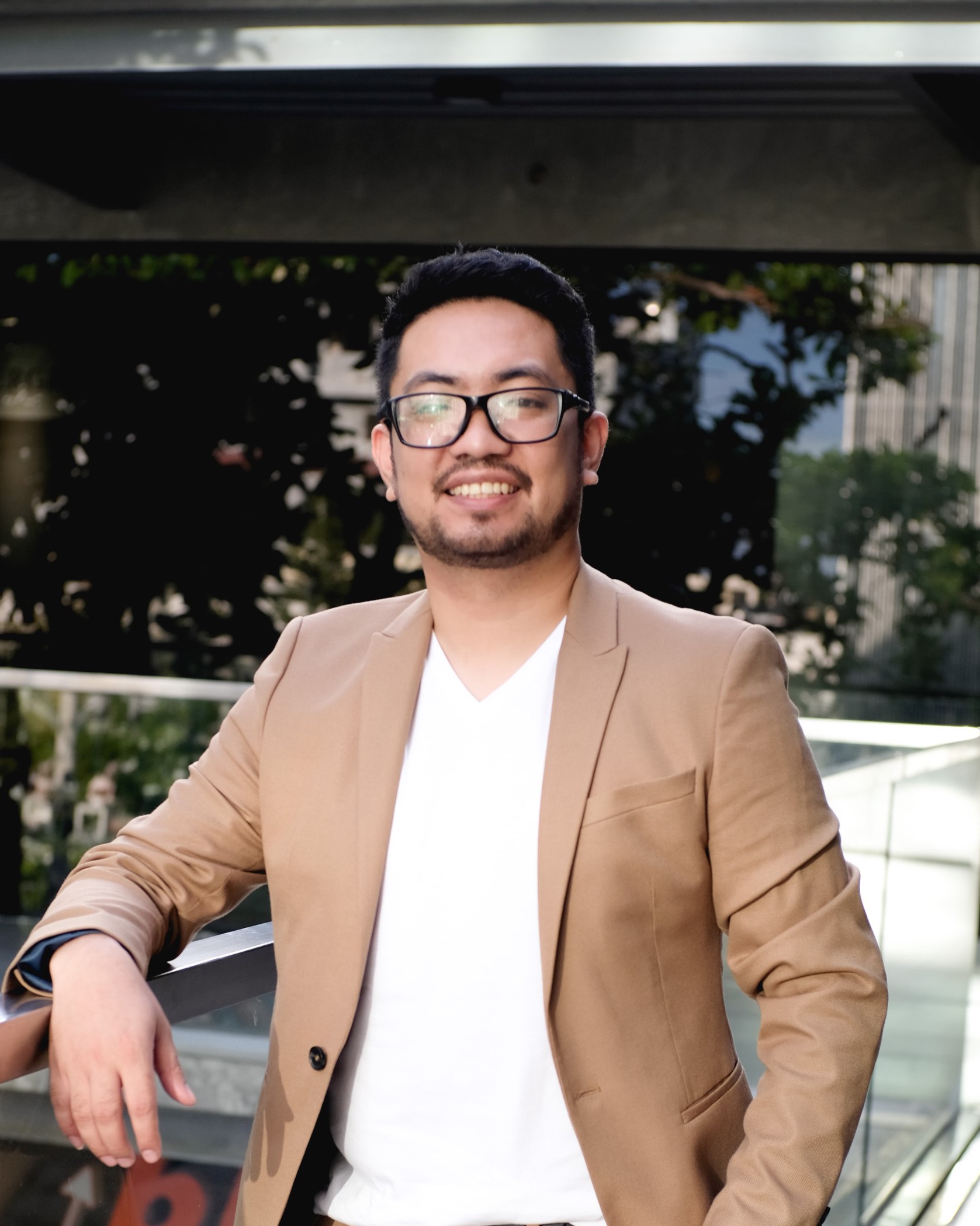 marvin siaotong
marvin siaotong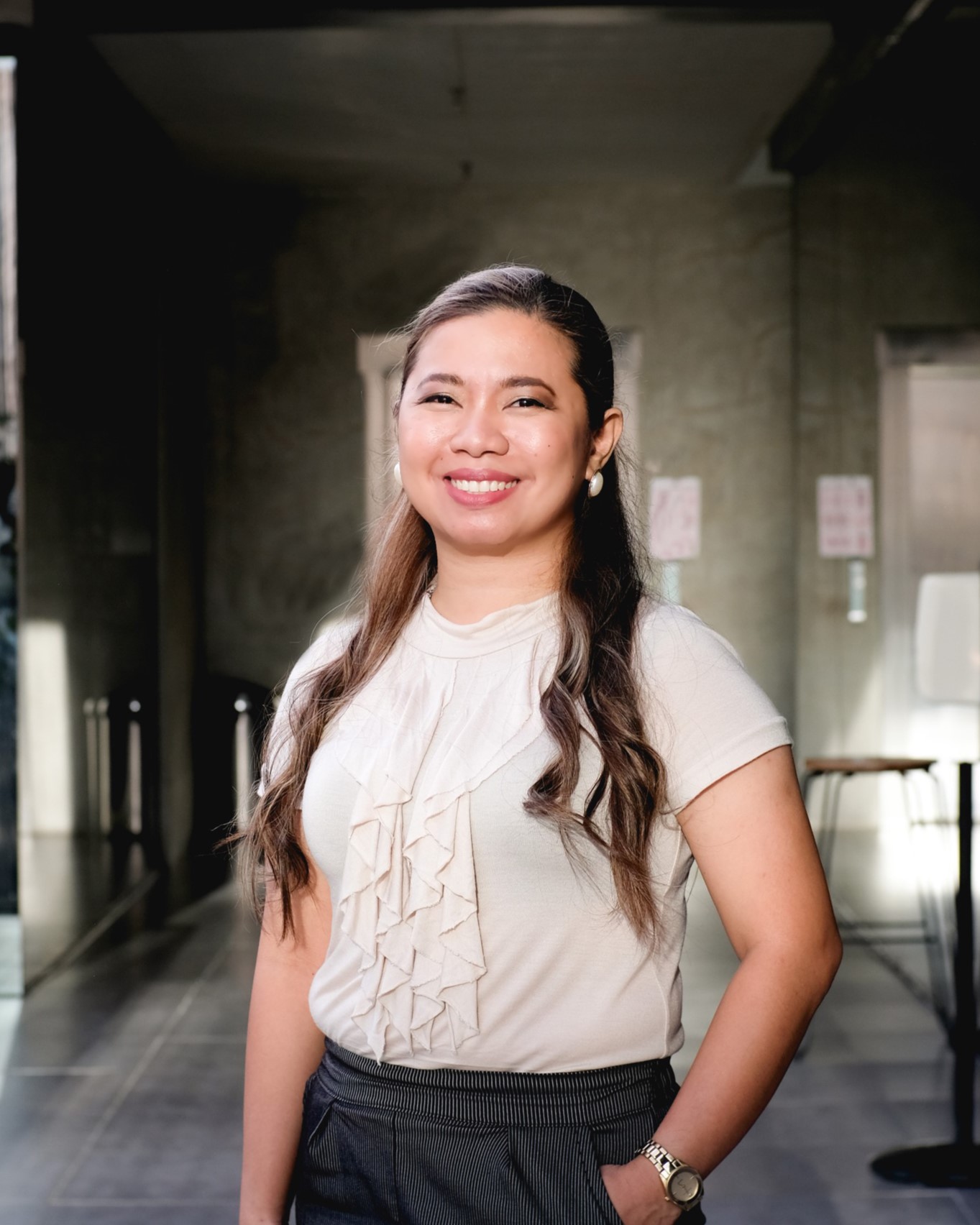 sarah albura
sarah albura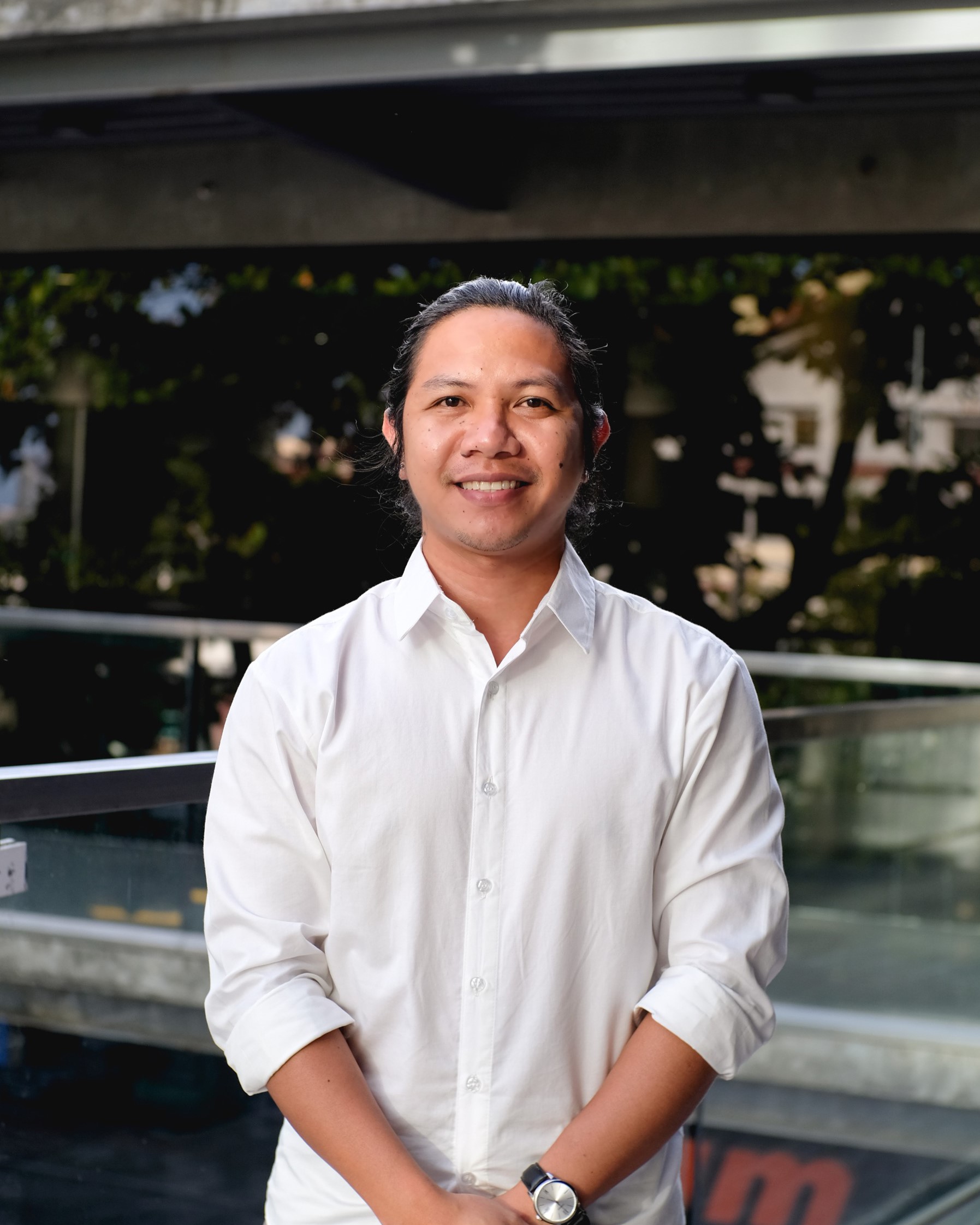 jurand edpan
jurand edpan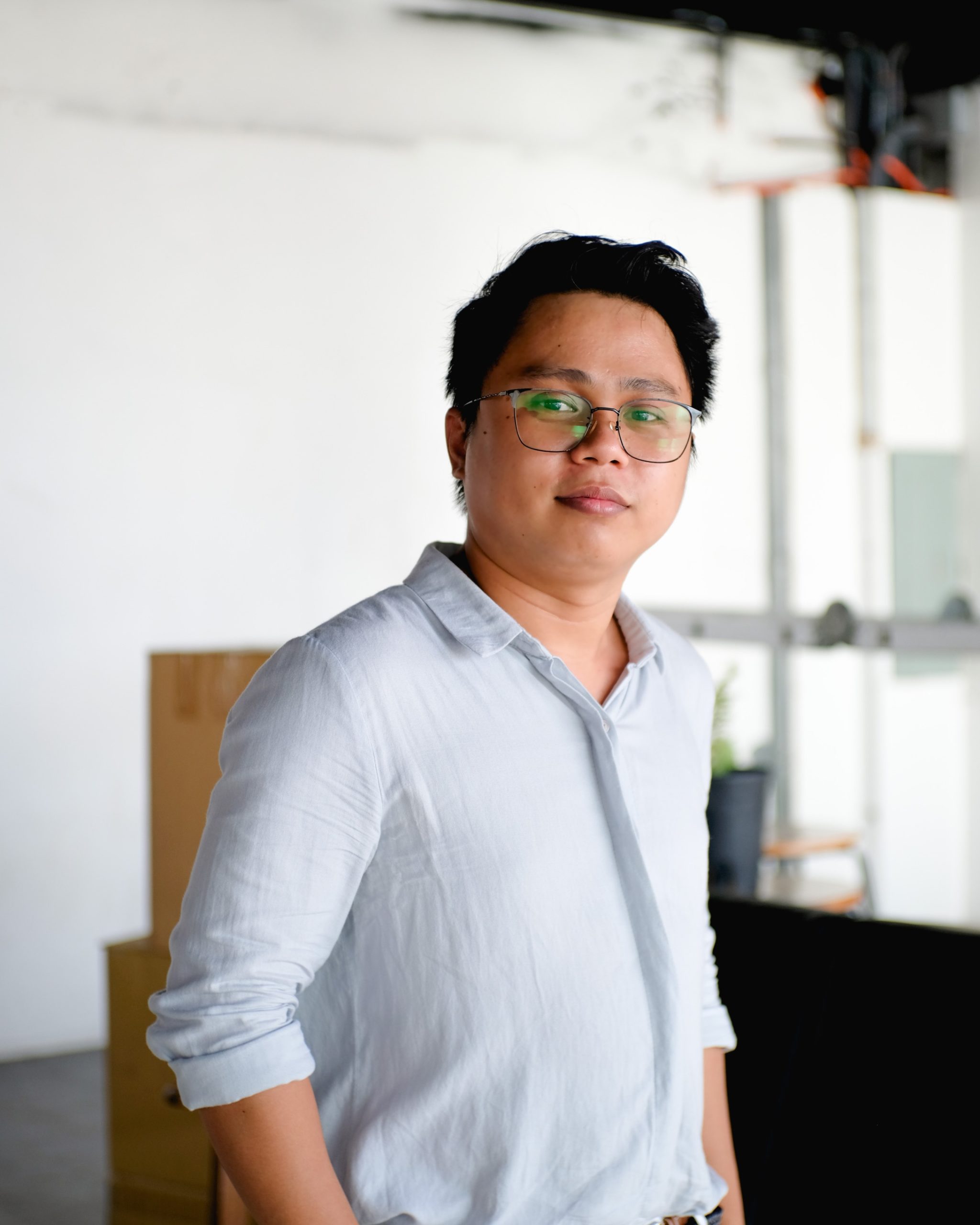 irvin flores
irvin flores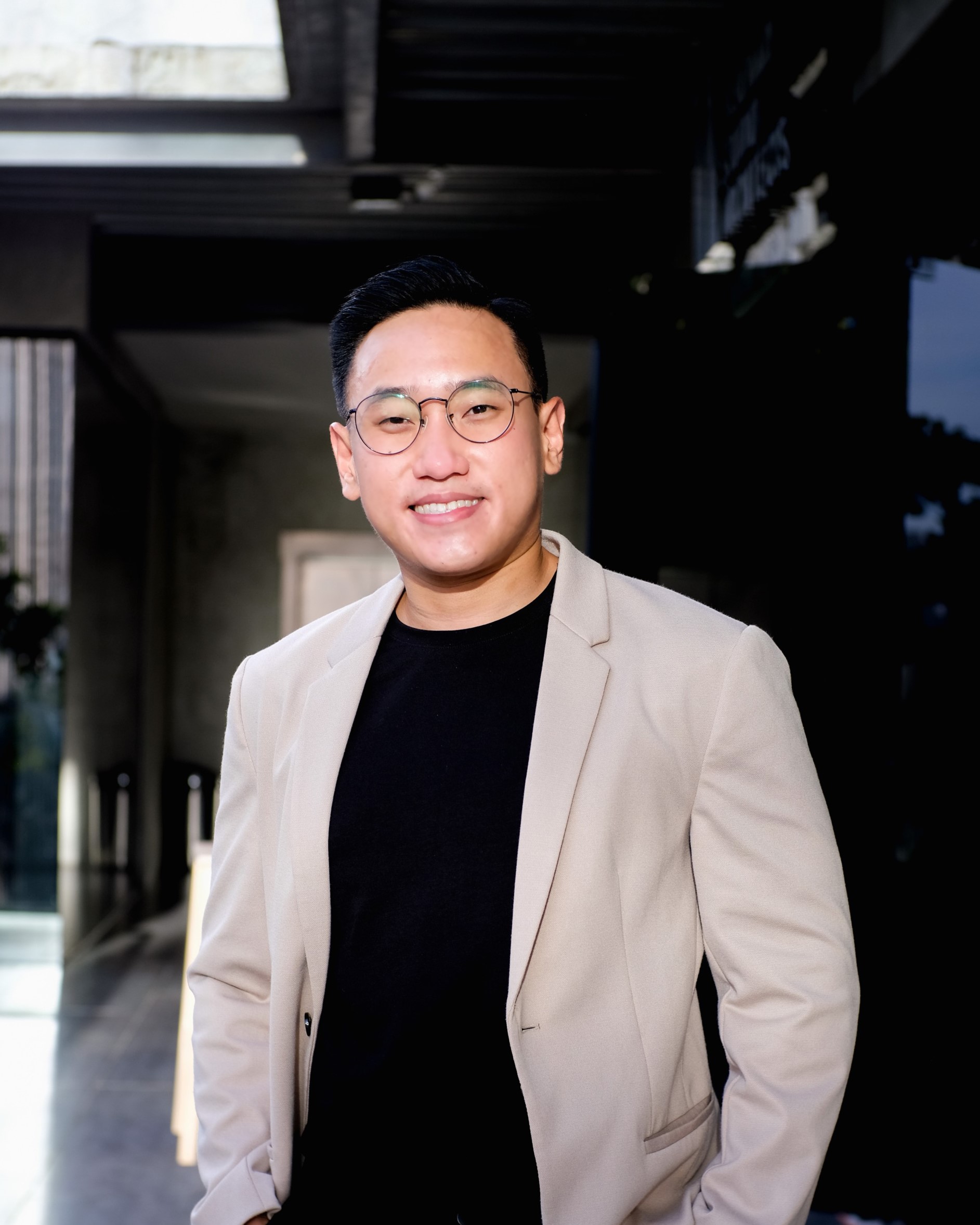 jason chua
jason chua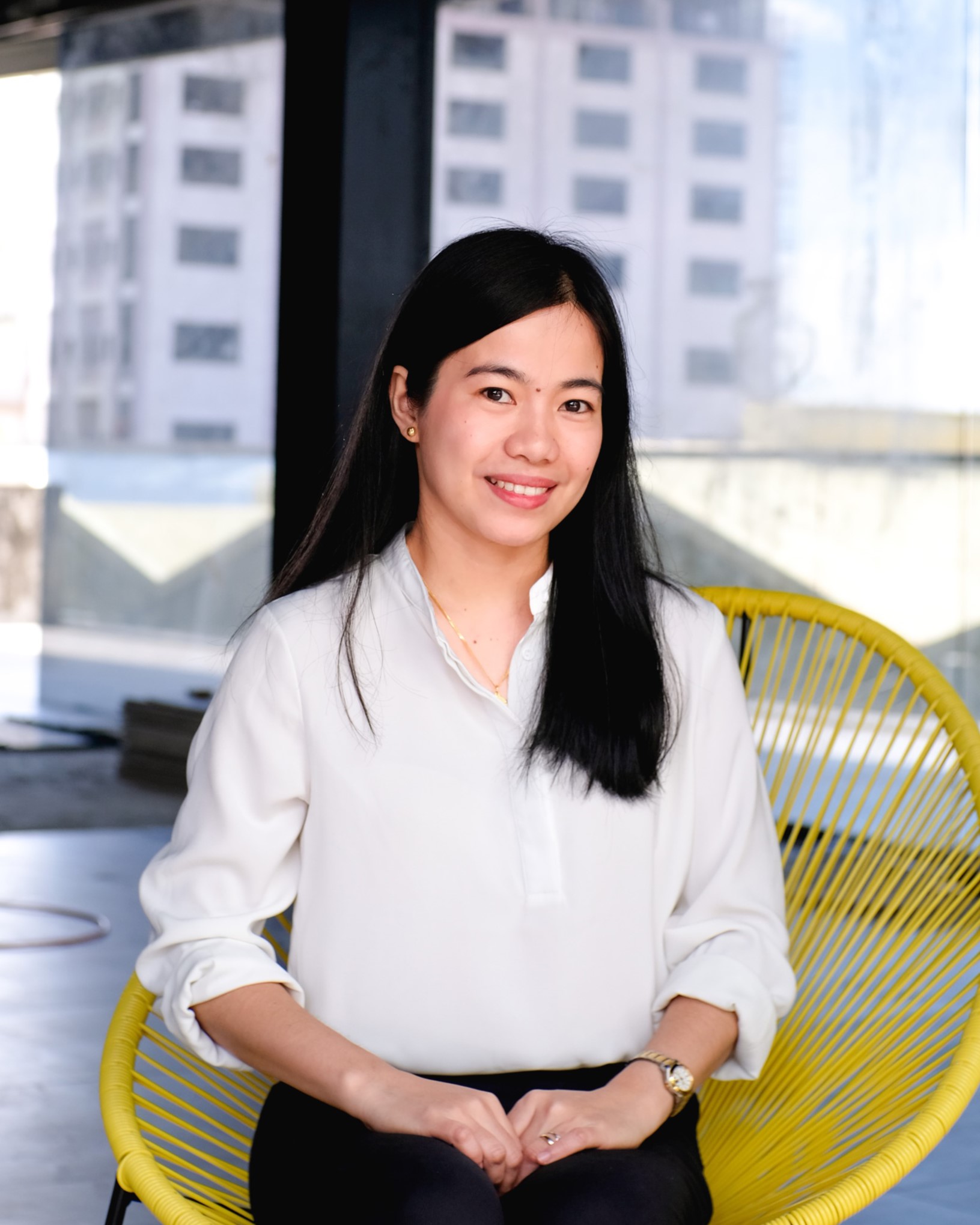 jonah roble
jonah roble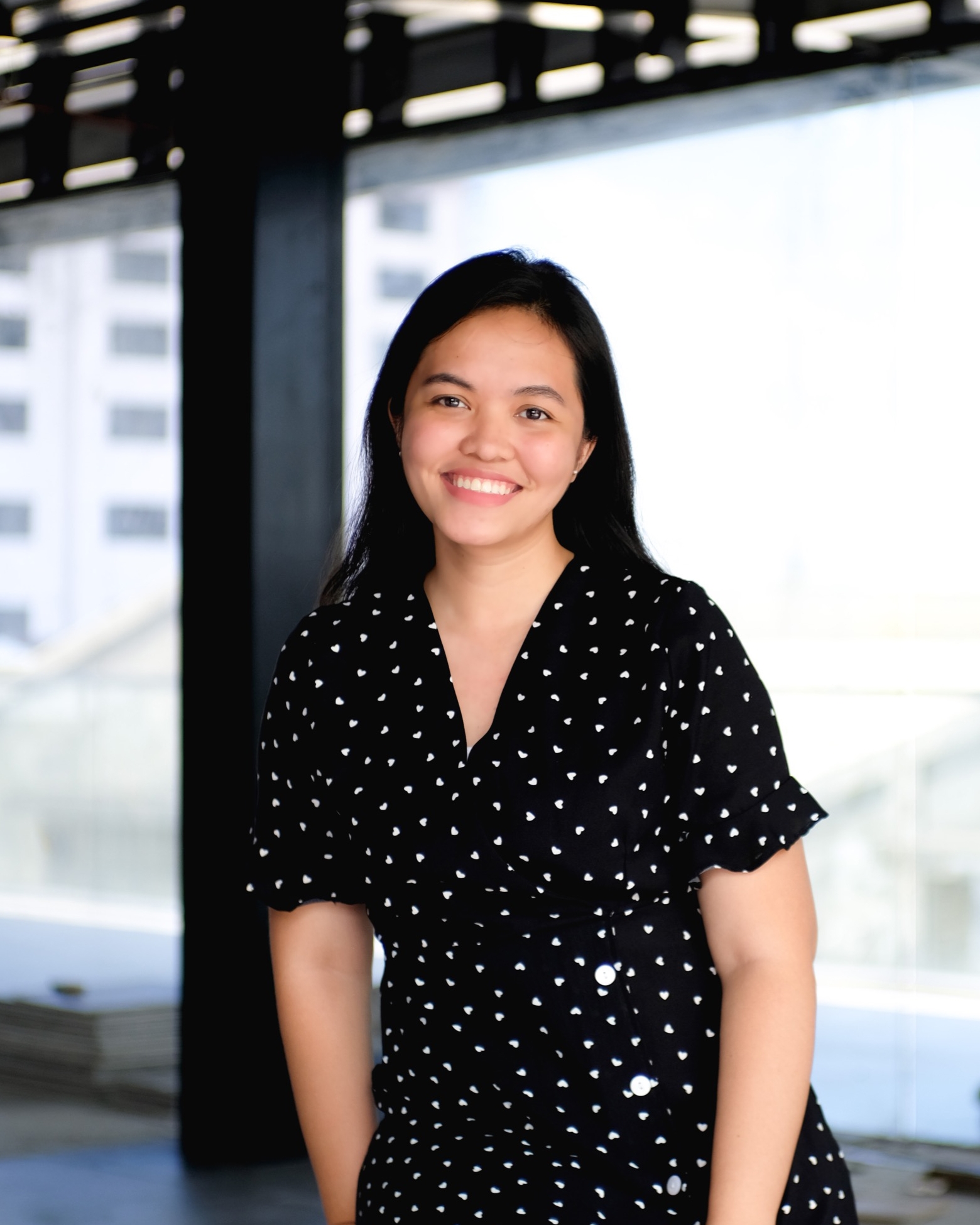 katrina teves
katrina teves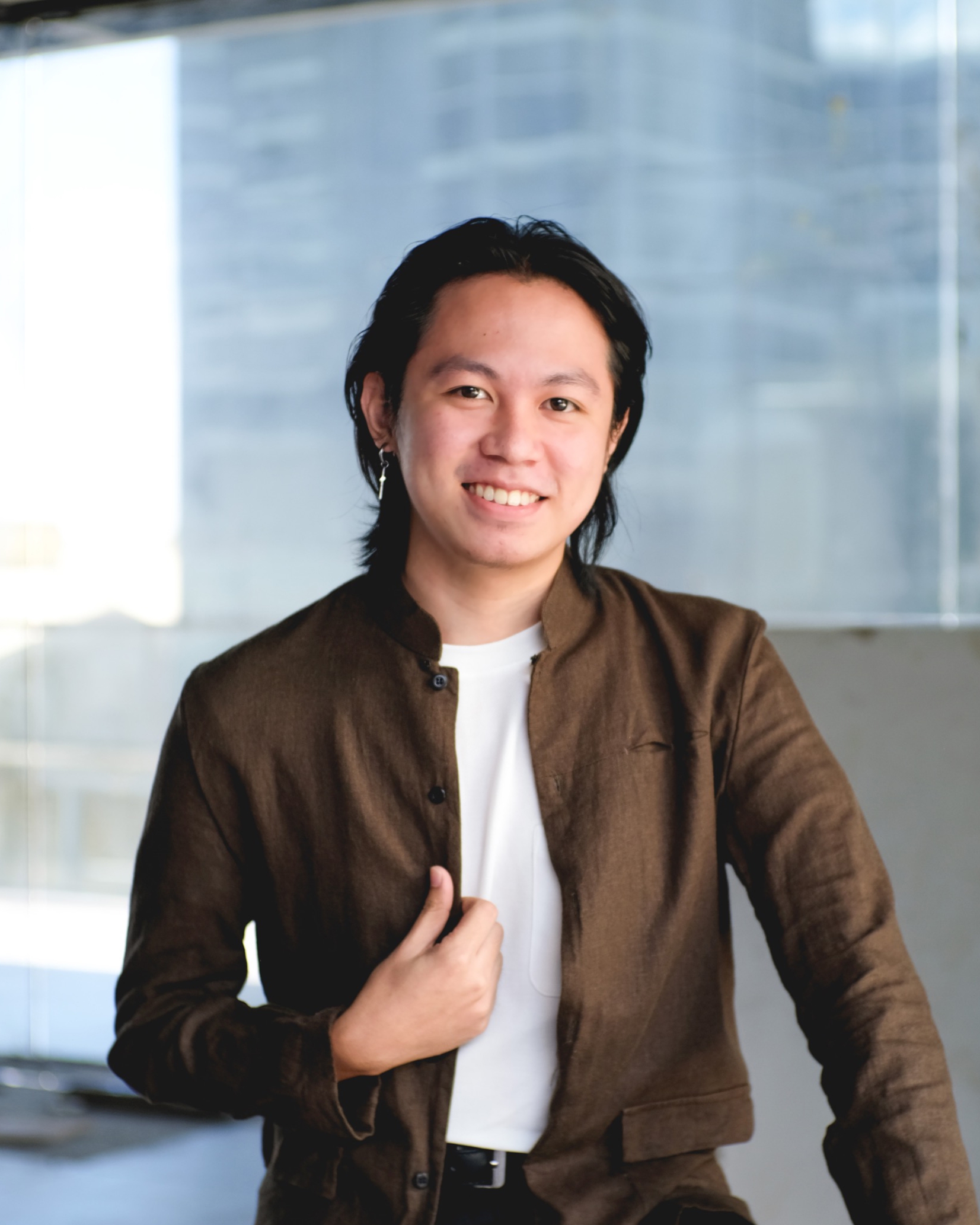 von gumboc
von gumboc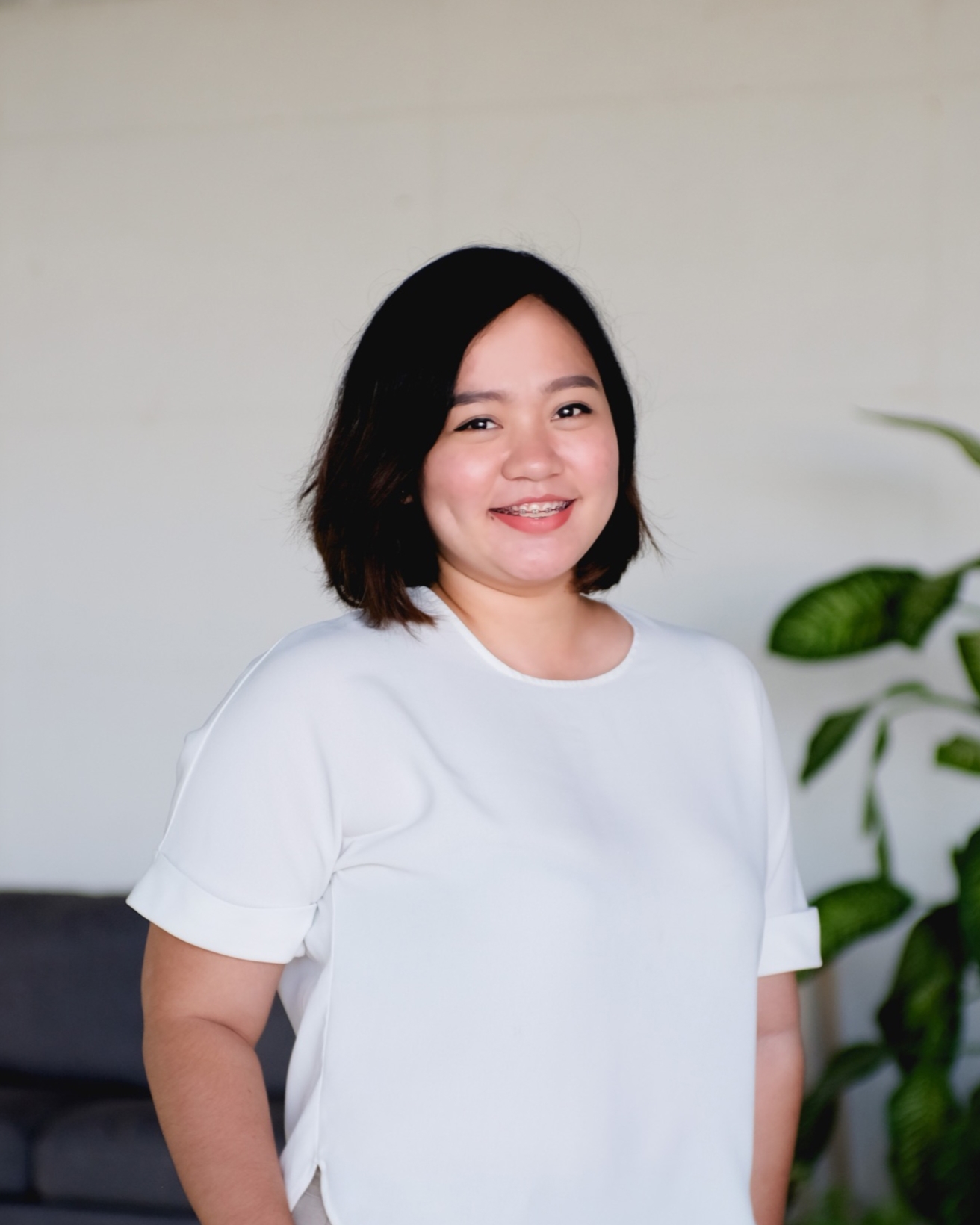 eureka quijano
eureka quijano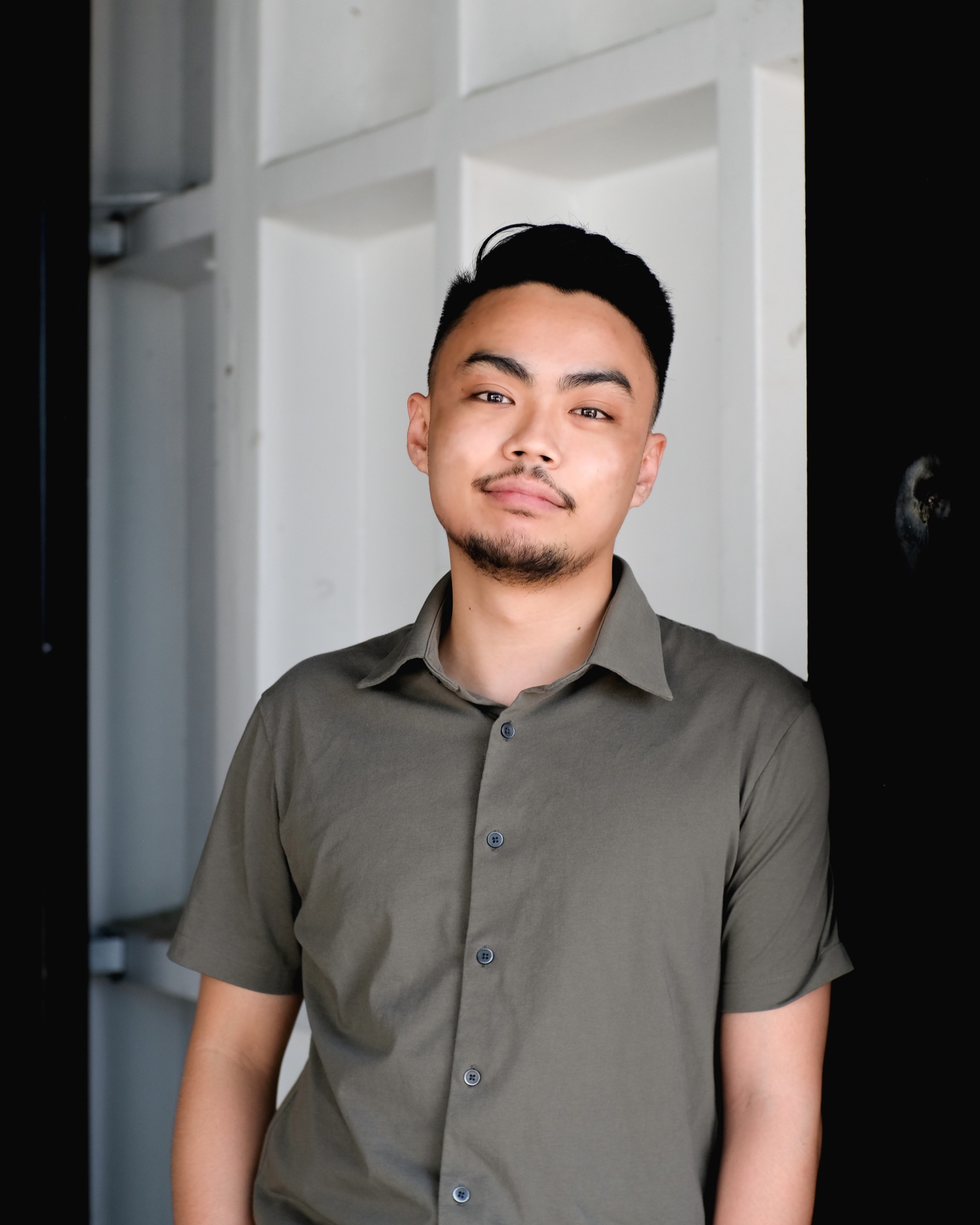 manuel siaotong
manuel siaotong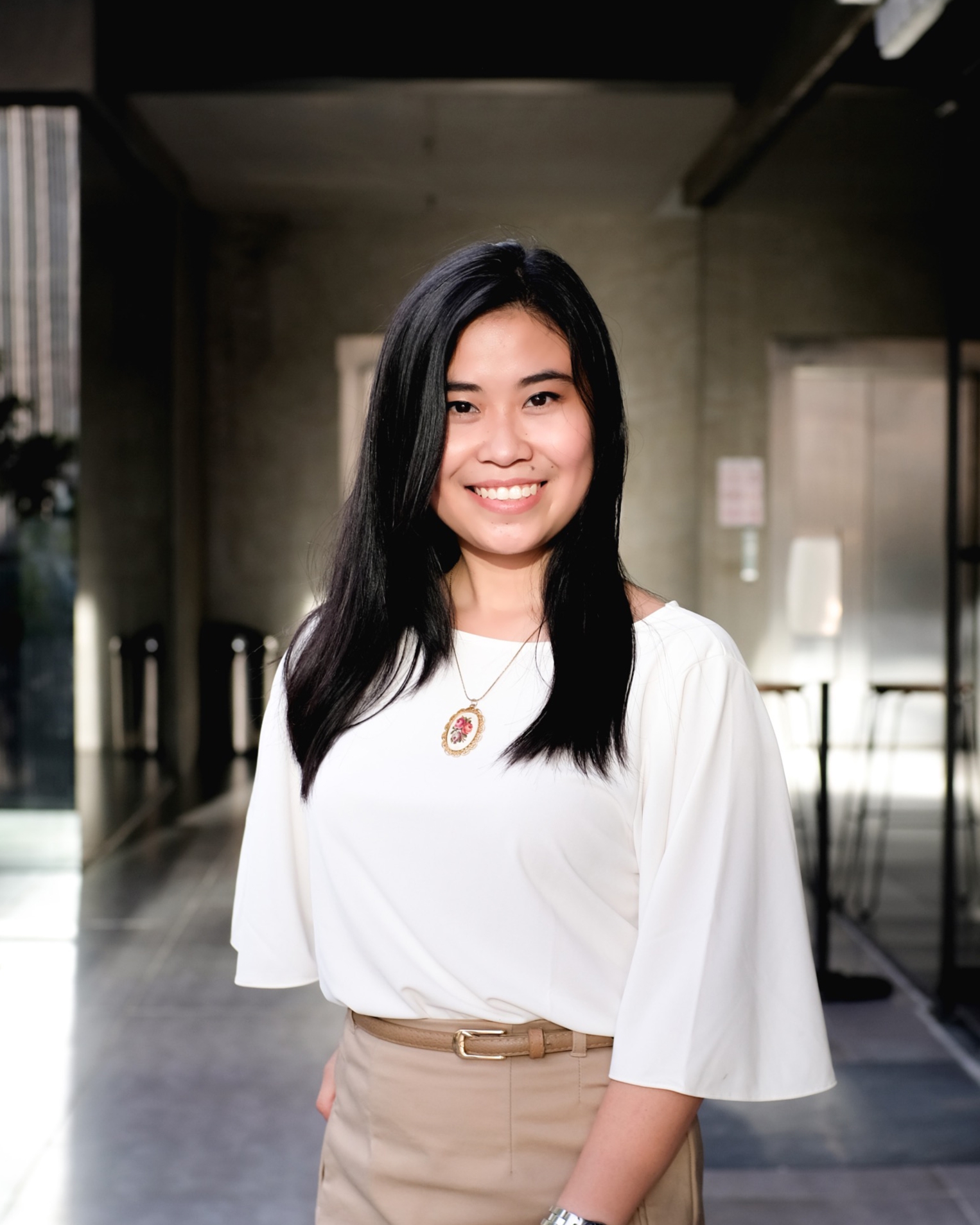 chloe huang
chloe huang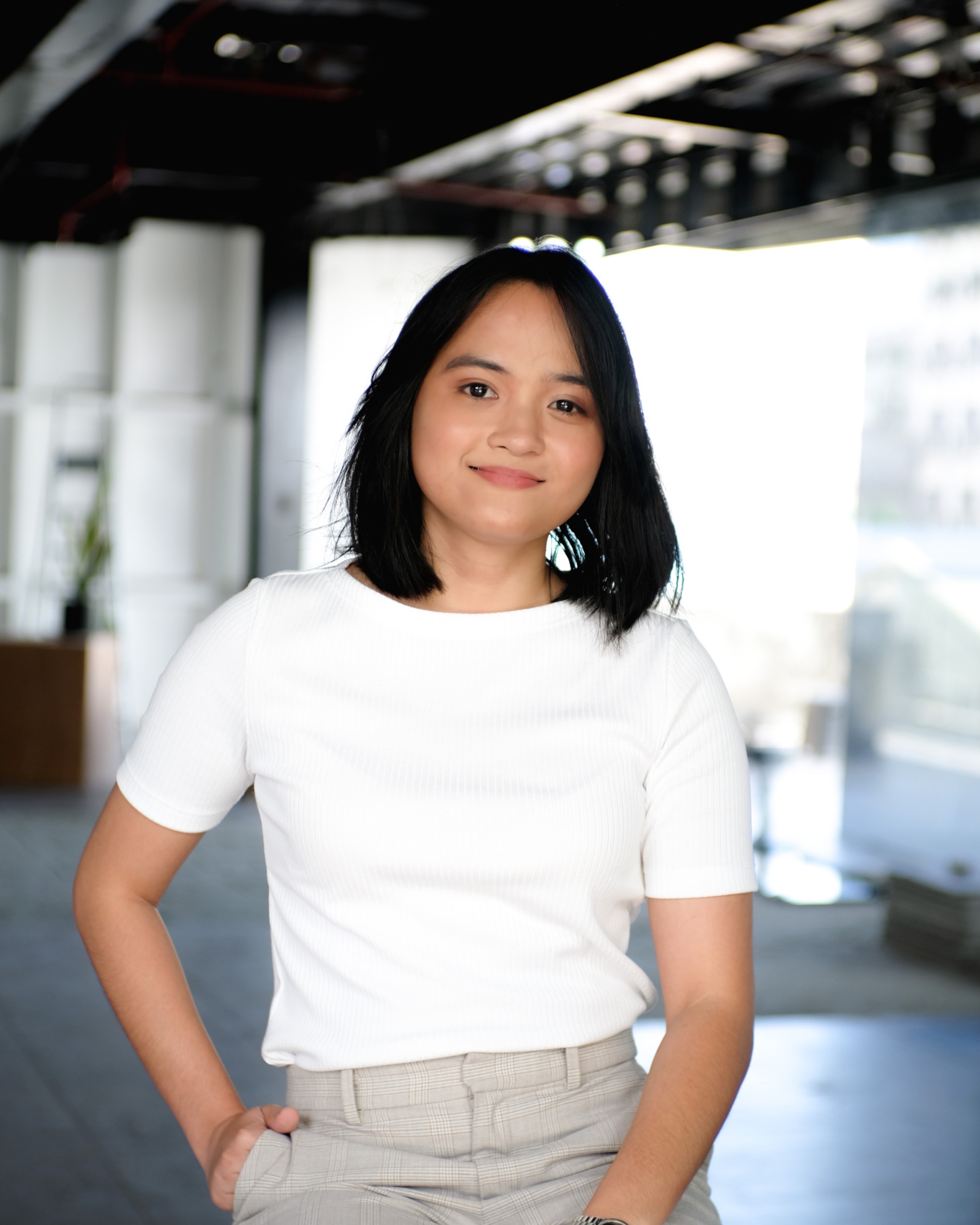 shanane malahay
shanane malahay