Location:
Cebu, Philippines
Typology:
Residential Midrise
Status:
Design Development
Lot Area:
1,825 sq. meters
Floor Area:
28,416 sq. meters
Design Team:
Brian Perandos
Von Gumboc
Irvin Flores
Jason Chua
la mont garden suites
The COVID-19 international crisis brought new design challenges that needed to be addressed with innovative solutions. For this multi-story condominium project, the clients wanted a building that could fully respond to the new spatial and social norms that have come into play in relation to the pandemic. The design of public and communal spaces needs to adapt while the conventional layout of residences needs to be re-imagined.
The clients specifically requested the façade to be instantly recognizable – a flagship of their corporate brand. Inviting, emanating an aura of neutrality and warmth, but at the same time exuding premium and elegant qualities are the requisites for this design.
Defining the pocket gardens and residential units so that they could be instantly recognizable from afar is crucial in the facade’s design evolution. The incorporation of perforated metal sheet arches not only adds character to the building but also mitigates effects of solar heat gain within the residential modules. Curvilinear elements are intentionally employed in key locations for a more architecturally cohesive look.

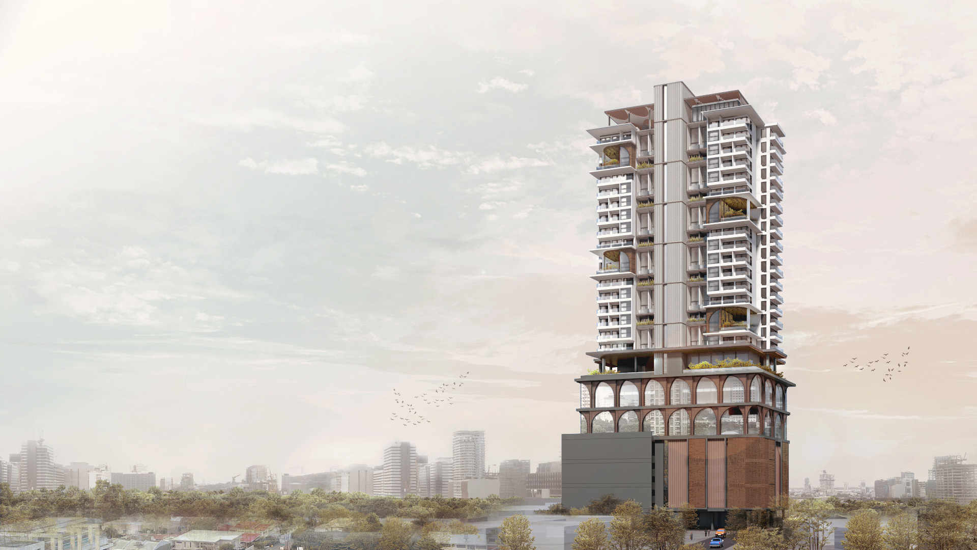
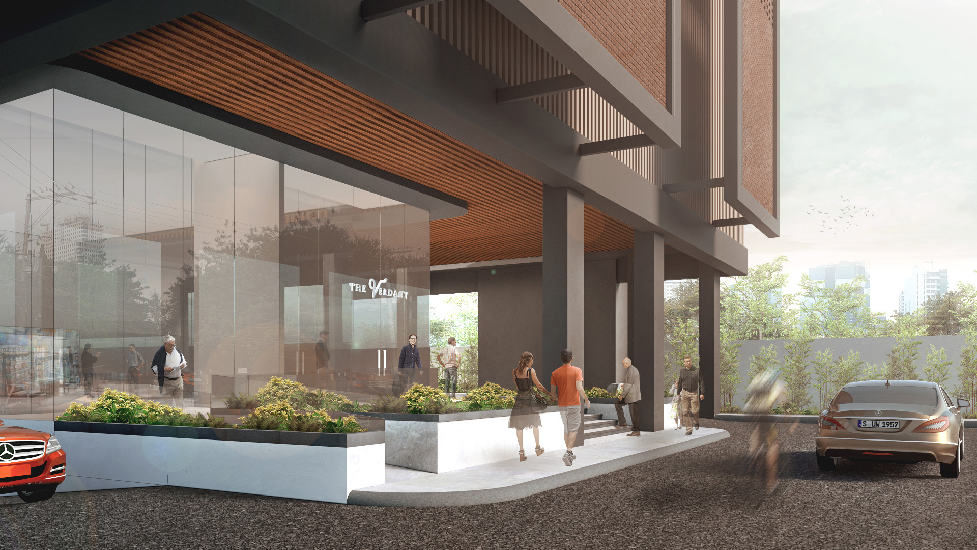
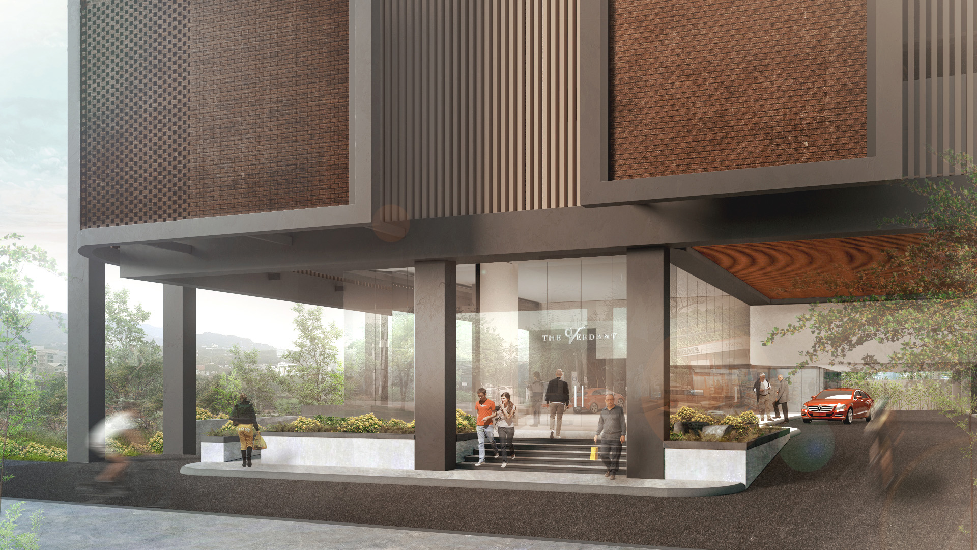
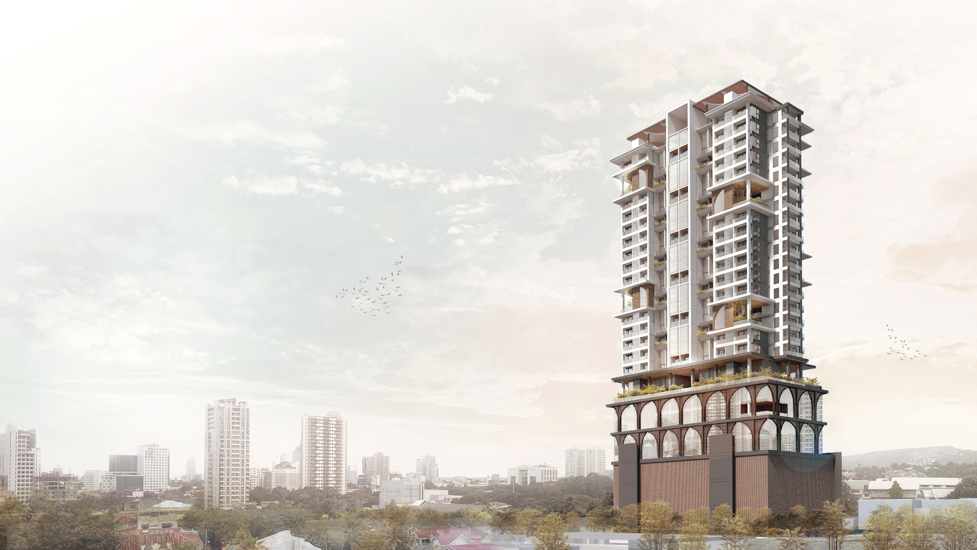
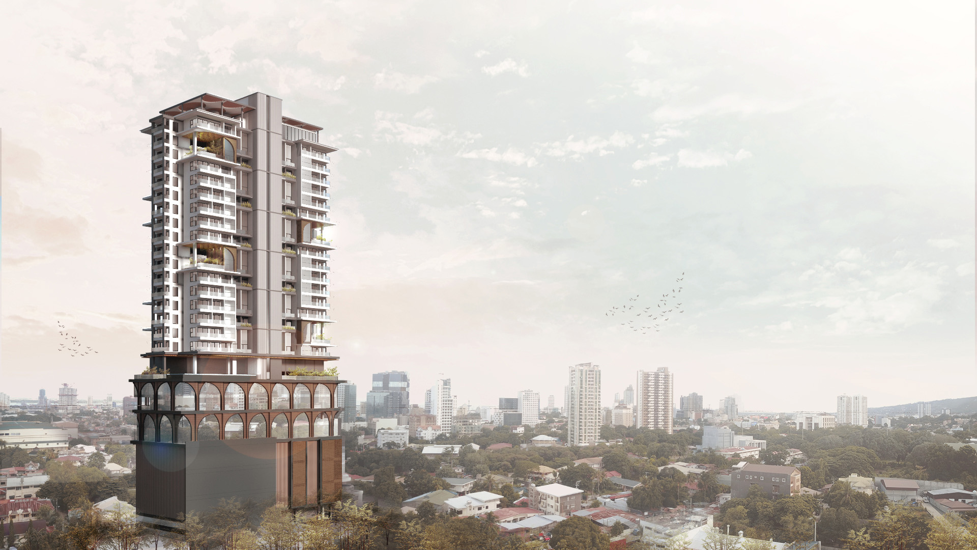
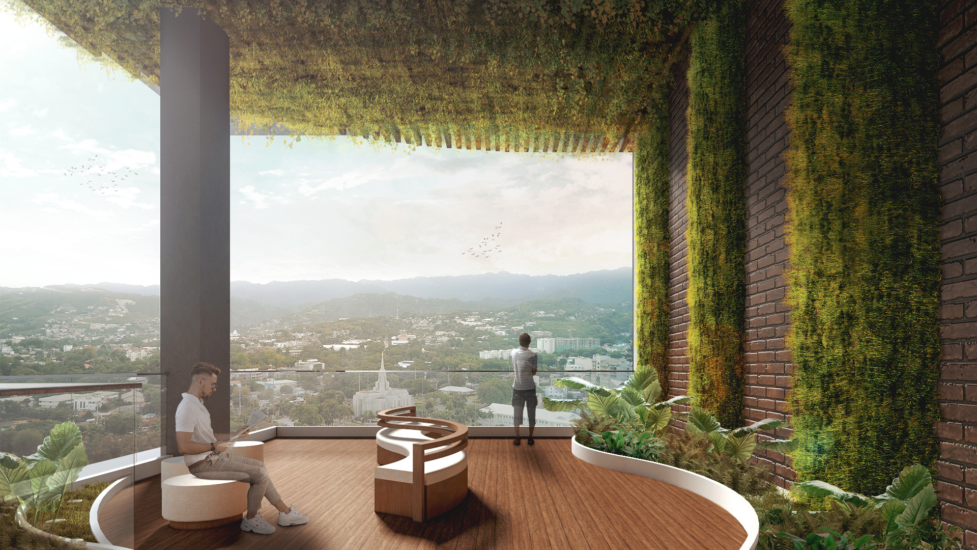
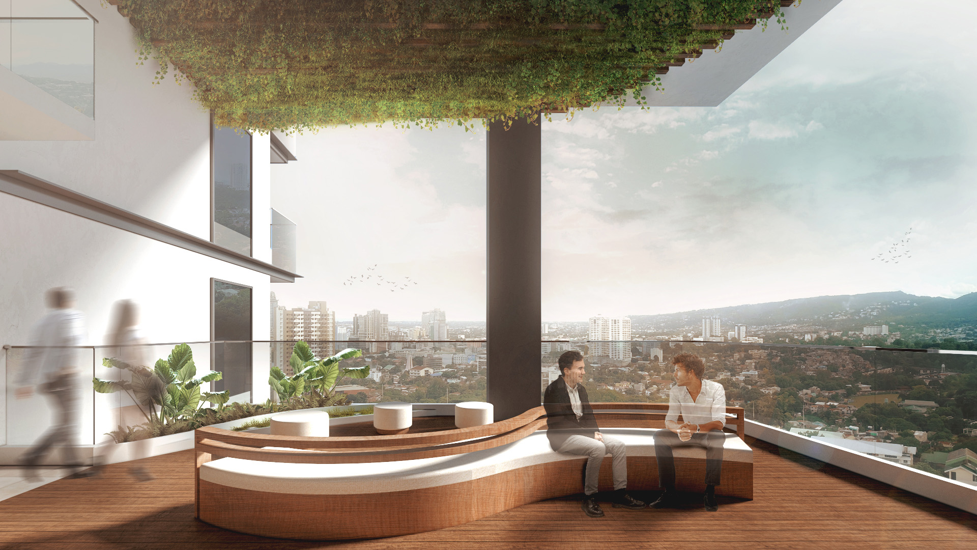




 flor tan
flor tan marc jamio
marc jamio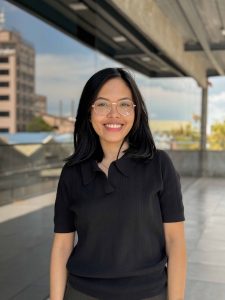 therese martinez
therese martinez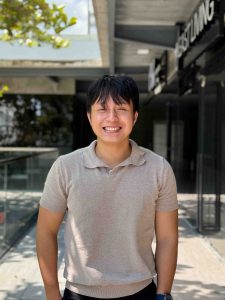 mattheu gaviola
mattheu gaviola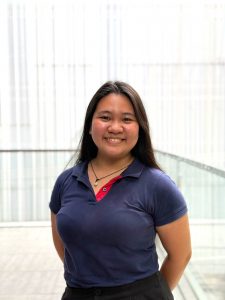 thyra del mar
thyra del mar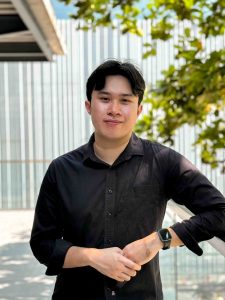 kyle monteclaro
kyle monteclaro lloyd cabahug
lloyd cabahug vannesa lu
vannesa lu cathy solis
cathy solis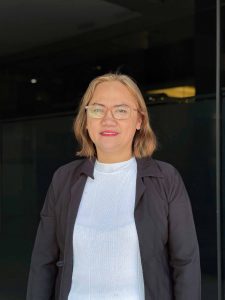 charie canoy
charie canoy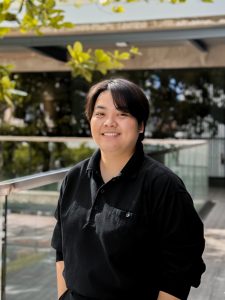 jamie samonte
jamie samonte katrina diola
katrina diola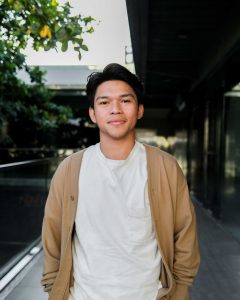 joseph compra
joseph compra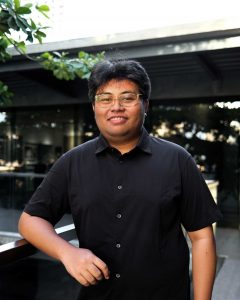 warren alombro
warren alombro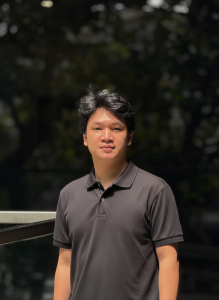 earl memoracion
earl memoracion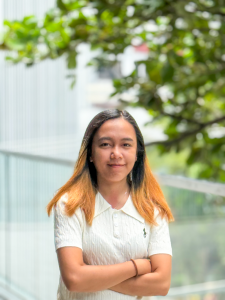 kieth garcia
kieth garcia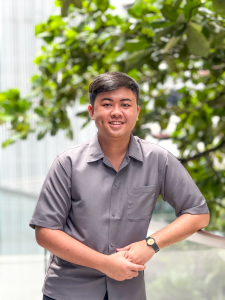 chen tan
chen tan joshua mabitad
joshua mabitad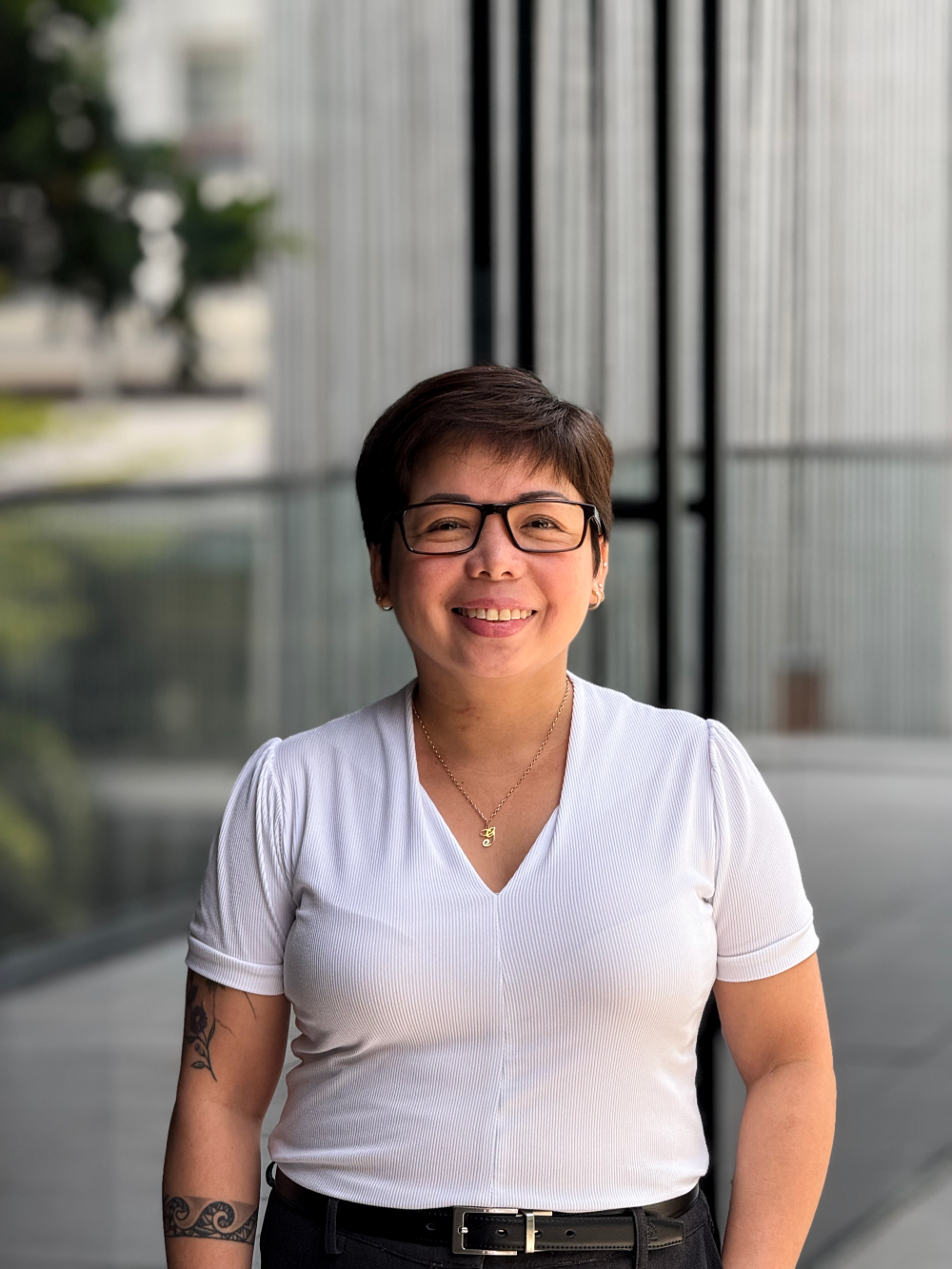 grace florita
grace florita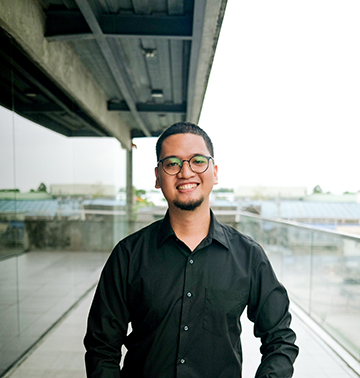 carlo del mar
carlo del mar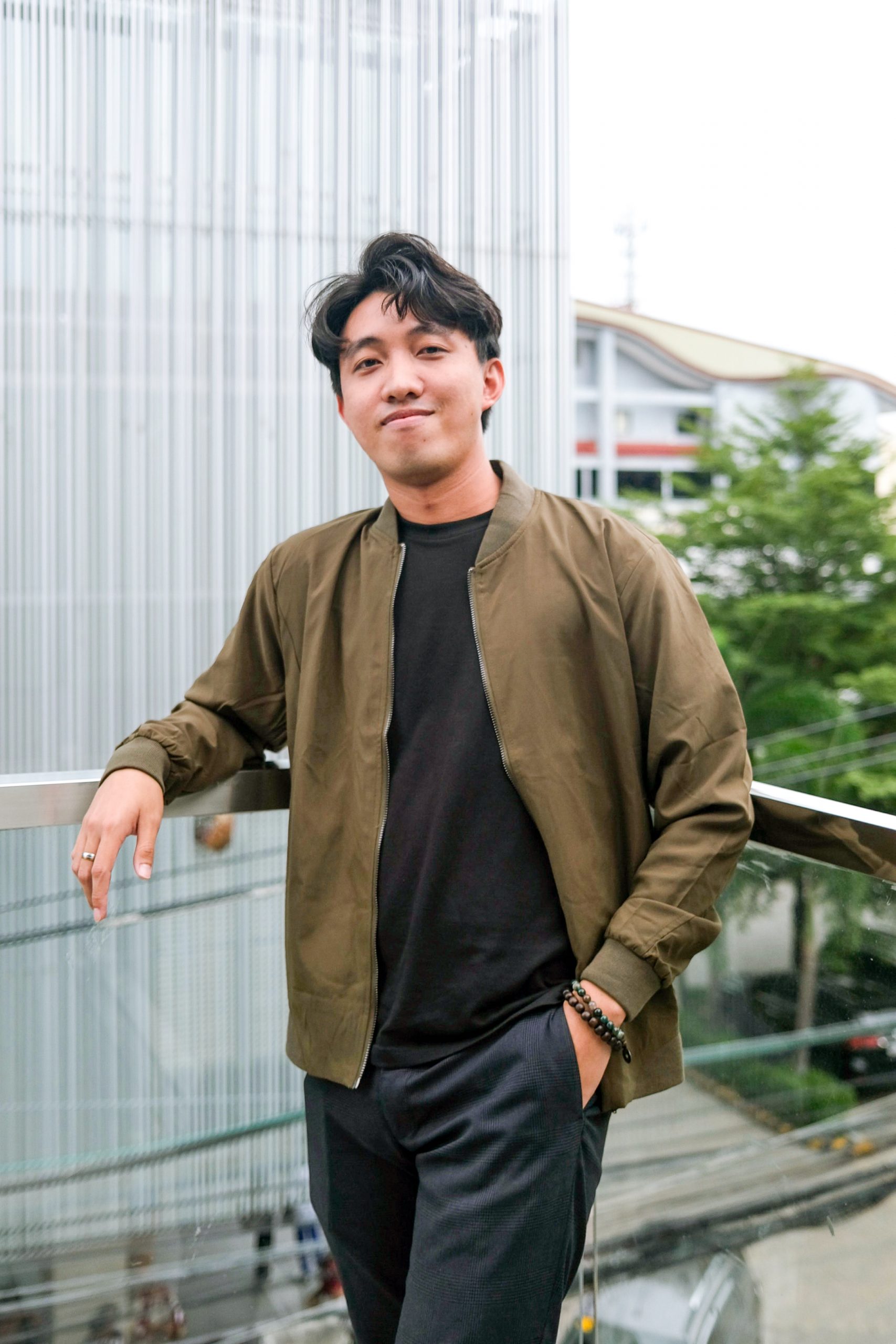 renzo villaran
renzo villaran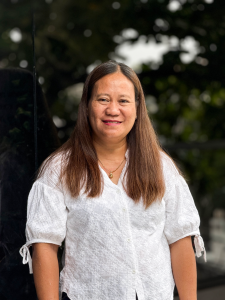 almira de guzman
almira de guzman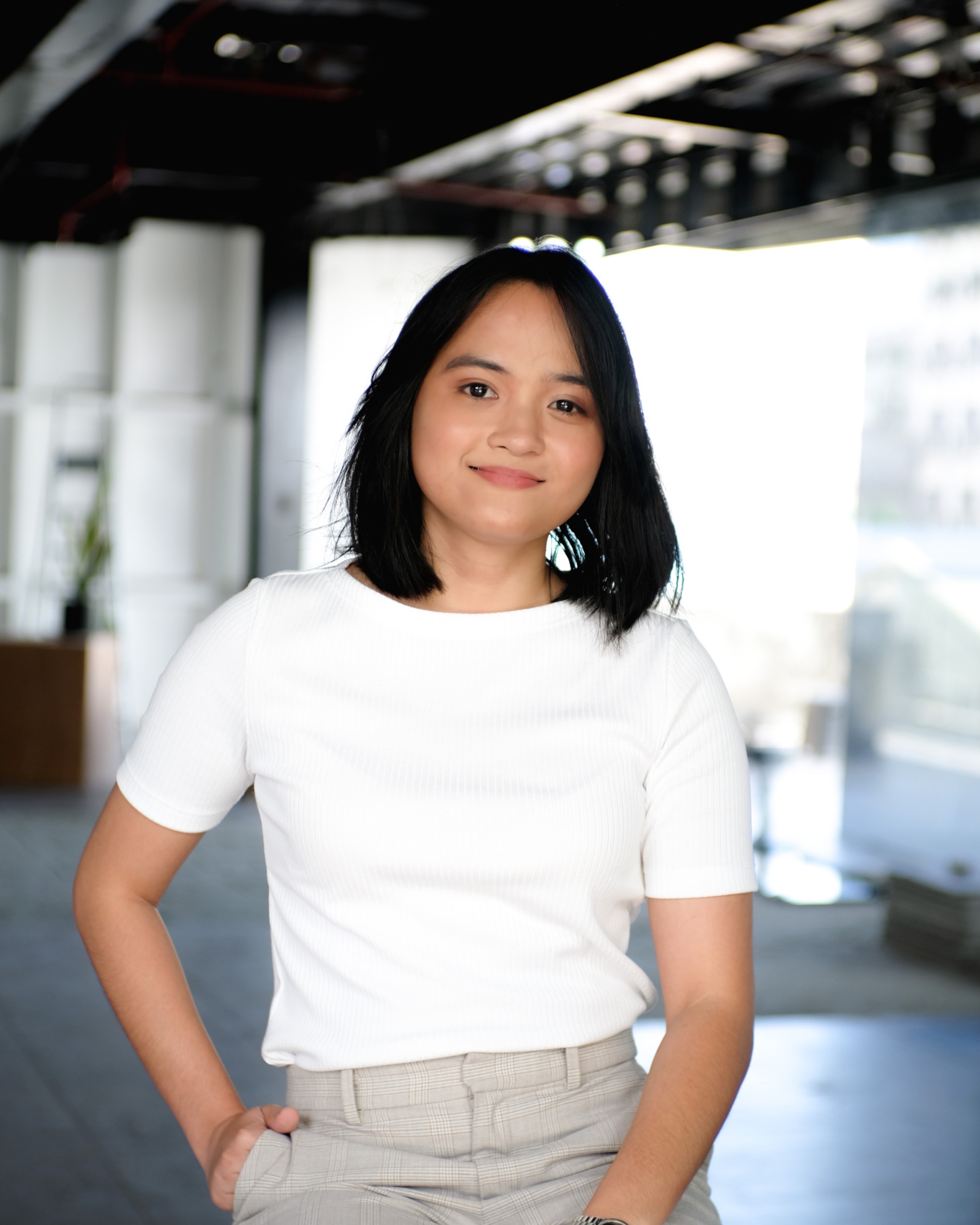 shanane malahay
shanane malahay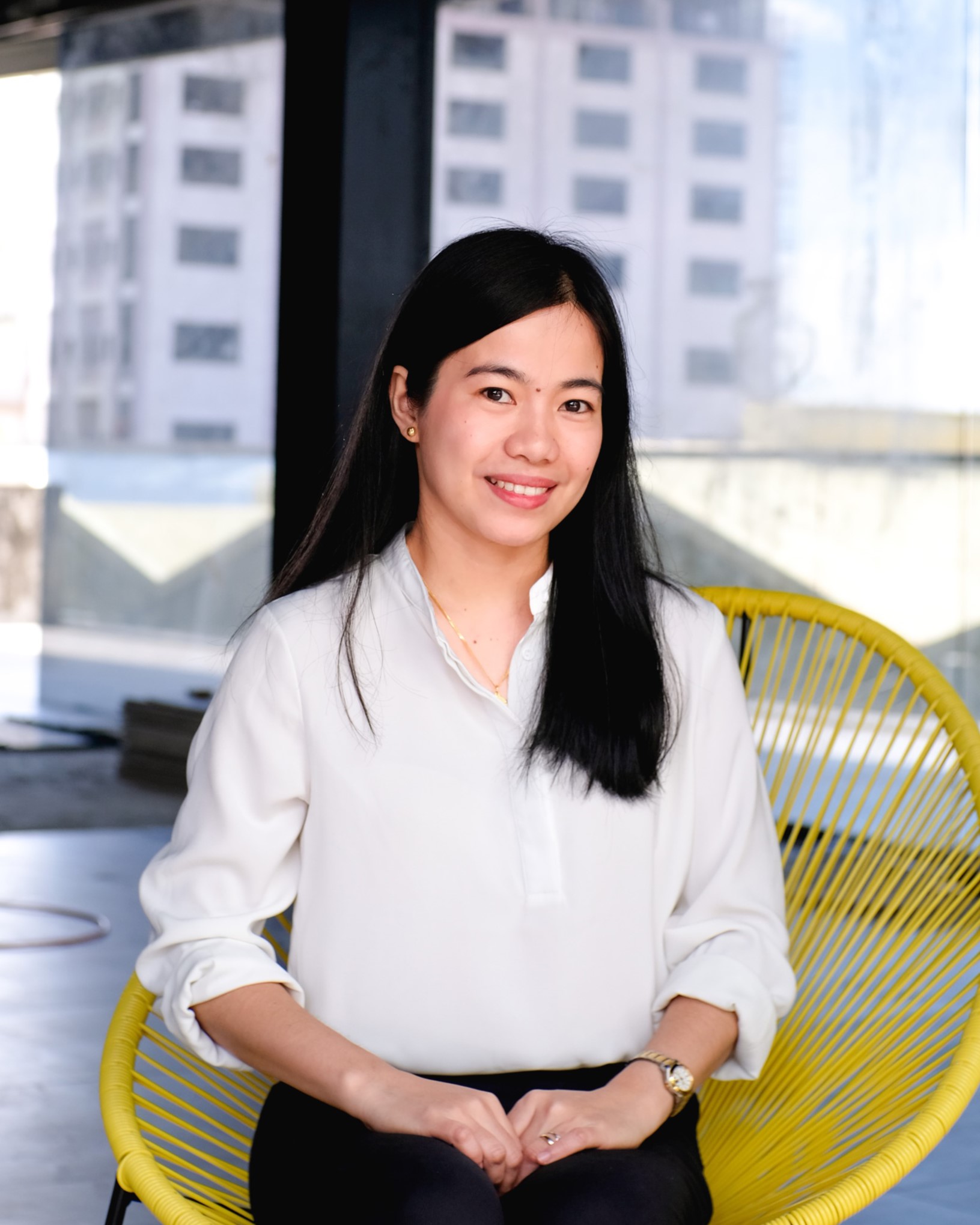 jonah roble
jonah roble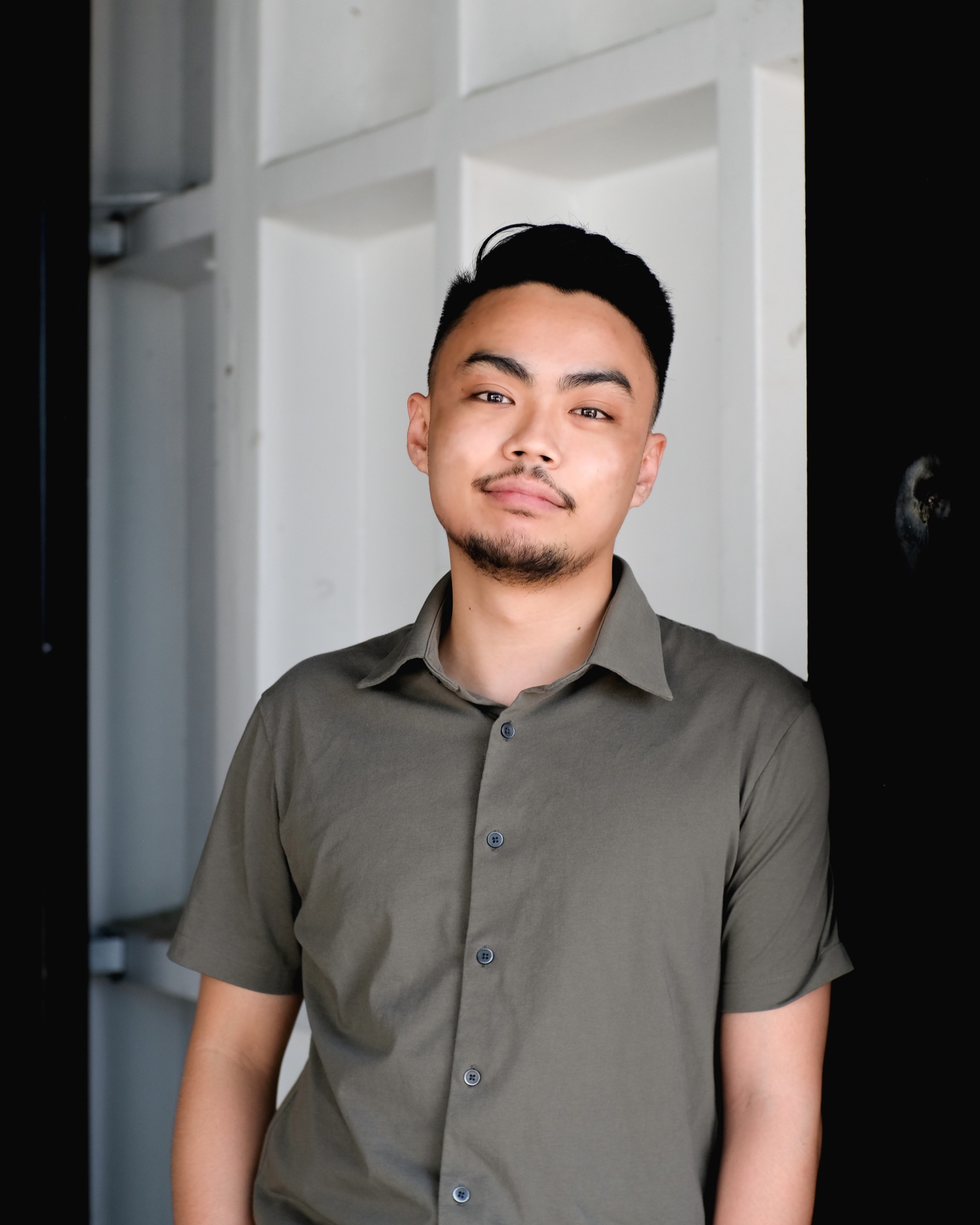 manuel siaotong
manuel siaotong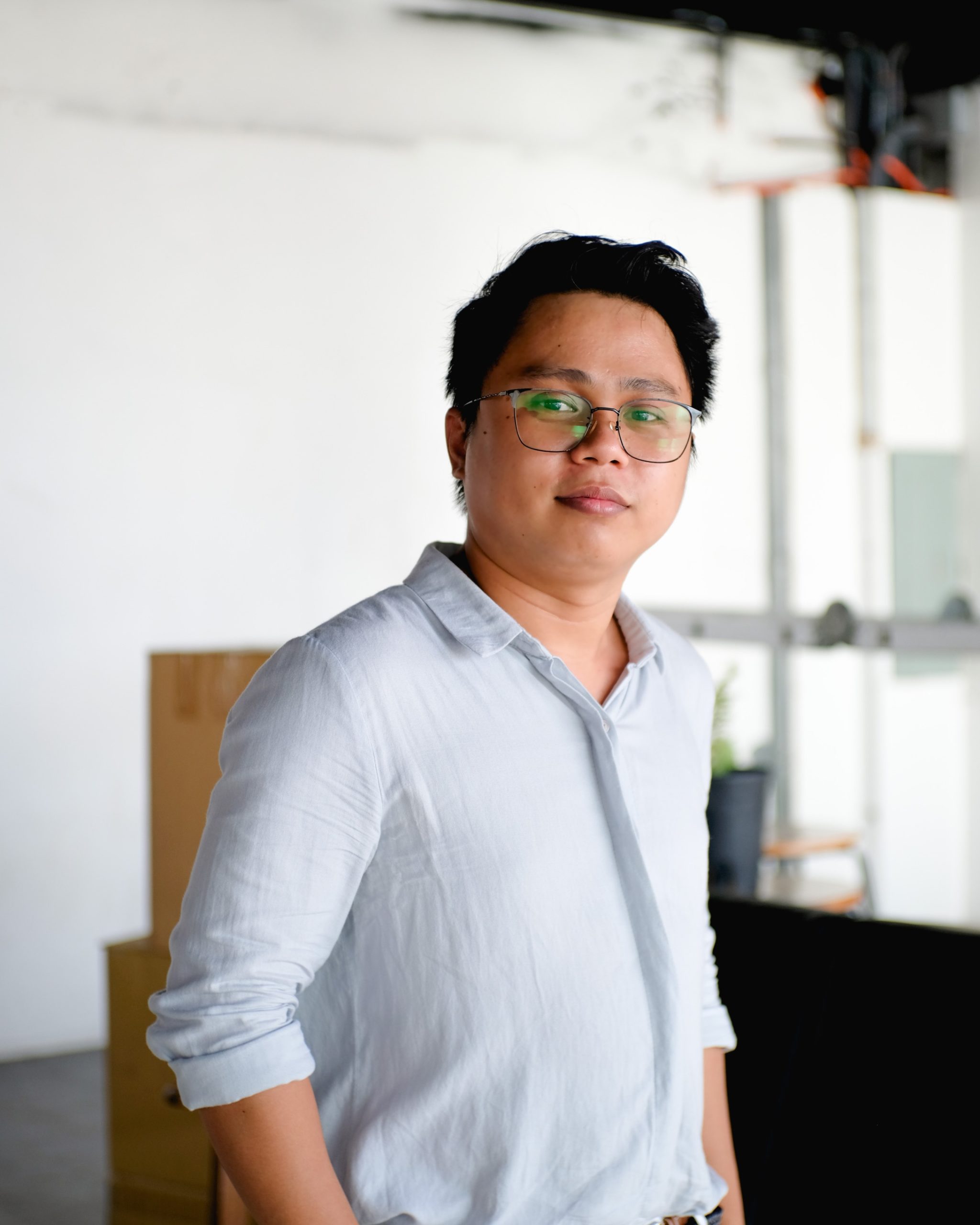 irvin flores
irvin flores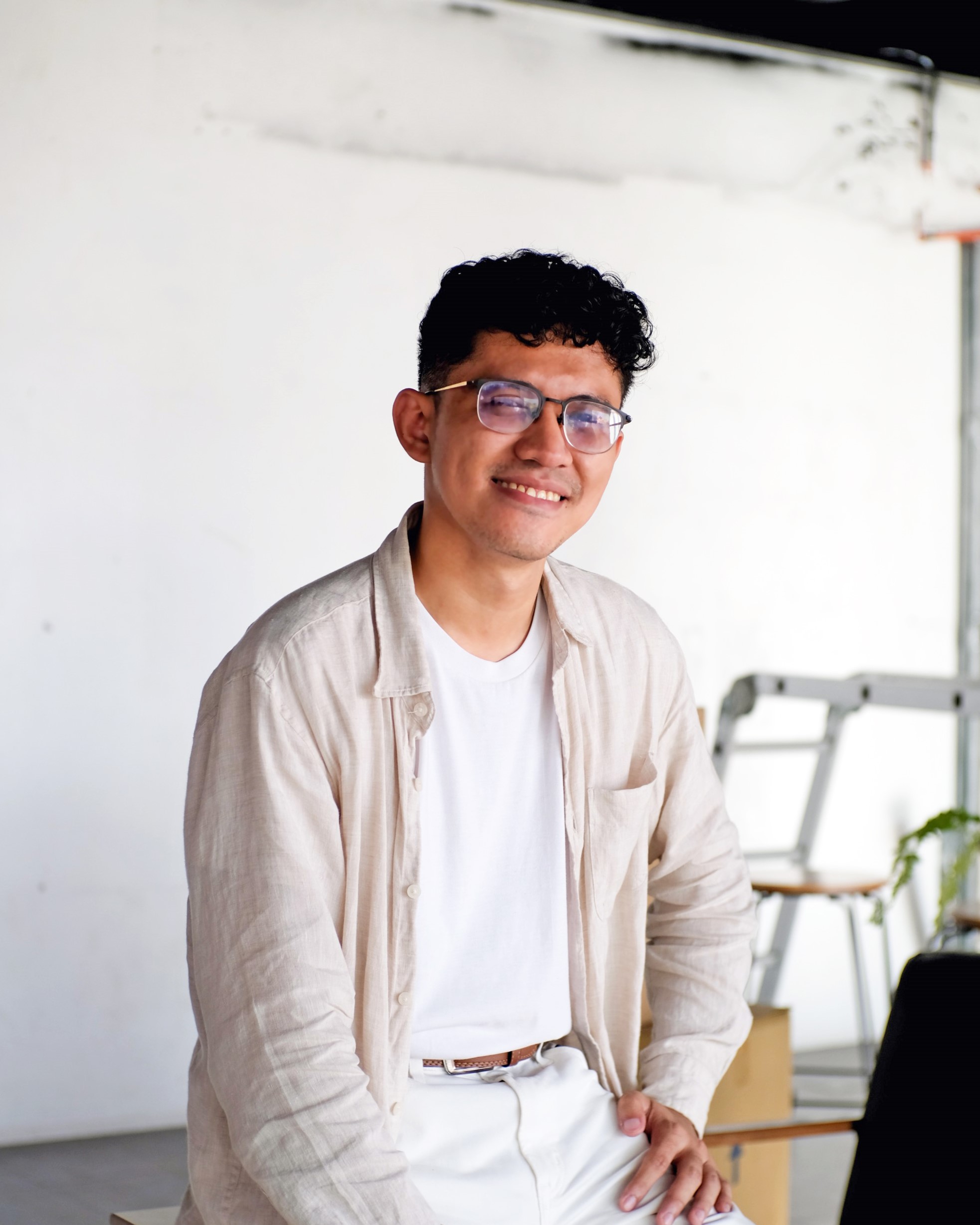 brian perandos
brian perandos jason chua
jason chua