Location:
Talisay City, Cebu
Typology:
Commercial
Status:
Built, 2014
Lot Area:
9,500 sqm
Floor Area:
20,000 sqm
south town center
After going through several architects for the design of the project, the client approached VSA with the desire to create a mall that was attractive and would stand out from its current surroundings.
The area where the mall was located was part of a quickly developing city in Metro Cebu, primed with large amounts of pedestrian foot traffic. However, the buildings that propagated it did not reflect this. We decided to address this by coming up with a design that contrasted the current architecture of the surrounding buildings, in hopes to raise the quality of future development in the city, ultimately benefiting the community at large.
To do this, we designed a truly grand opening by placing a two-storey high canopy along the main entrance, thereby creating the illusion of a much larger building. We then split this canopy into an angular plane which led to the second entrance point and placed directional lighting elements that led the eye inwards while adding a sense of vibrancy to the building. A theme which would be carried out throughout the interiors as well. The resulting design is one that clearly illustrates the type of architecture the community deserves from their developing city.

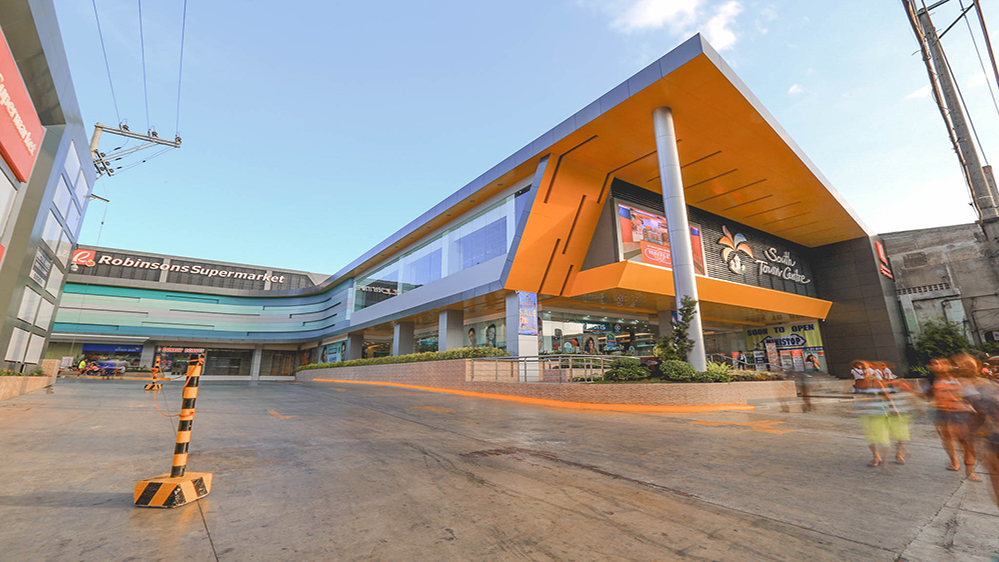








 flor tan
flor tan marc jamio
marc jamio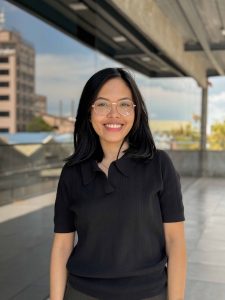 therese martinez
therese martinez mattheu gaviola
mattheu gaviola thyra del mar
thyra del mar kyle monteclaro
kyle monteclaro lloyd cabahug
lloyd cabahug vannesa lu
vannesa lu cathy solis
cathy solis charie canoy
charie canoy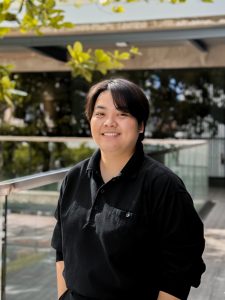 jamie samonte
jamie samonte katrina diola
katrina diola joseph compra
joseph compra warren alombro
warren alombro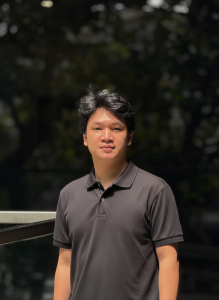 earl memoracion
earl memoracion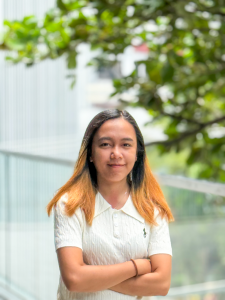 kieth garcia
kieth garcia chen tan
chen tan joshua mabitad
joshua mabitad grace florita
grace florita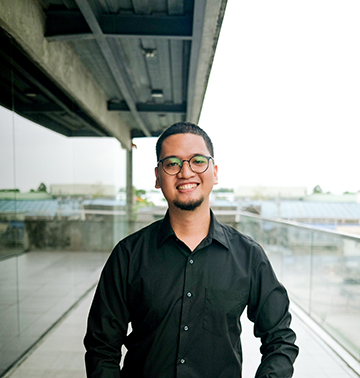 carlo del mar
carlo del mar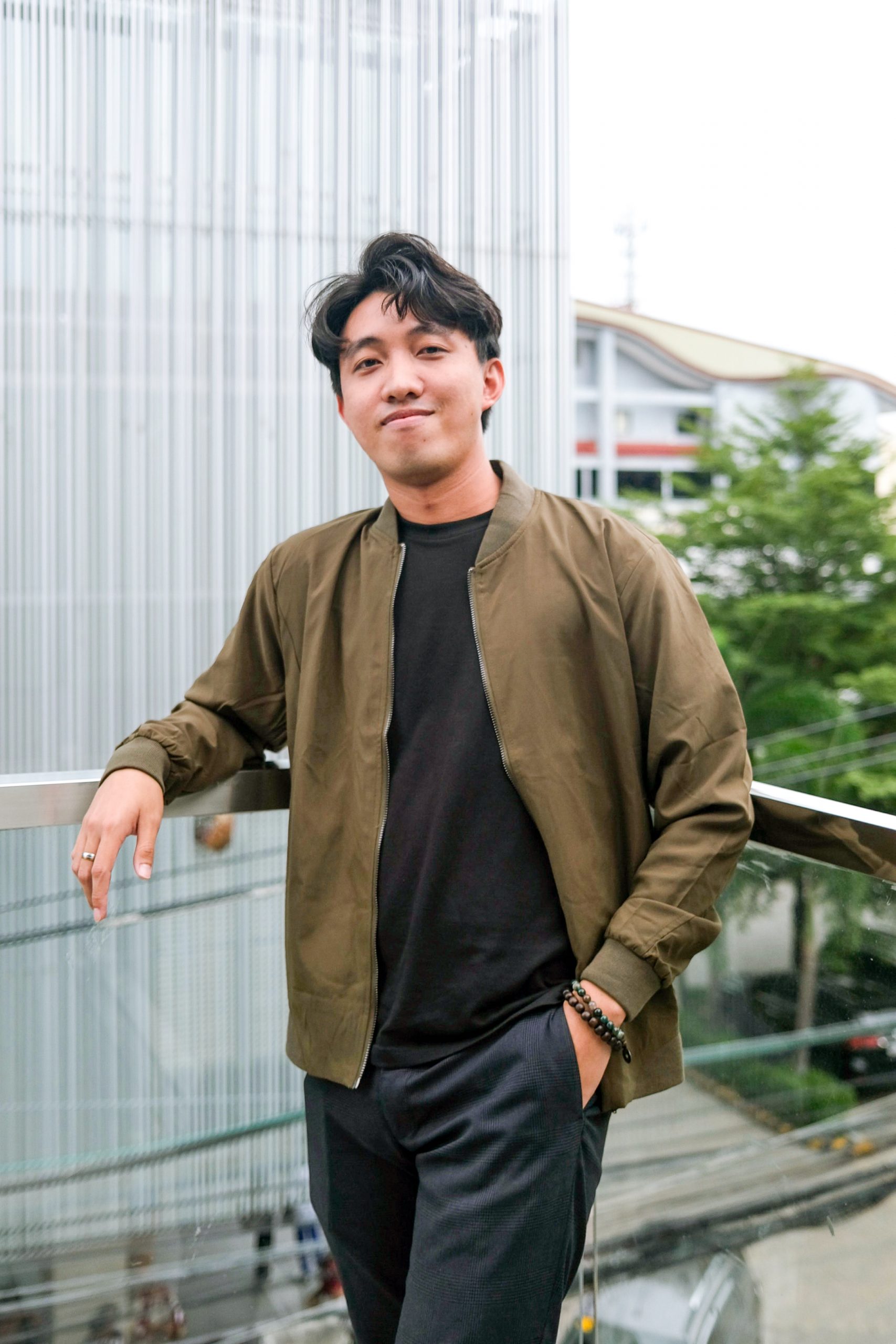 renzo villaran
renzo villaran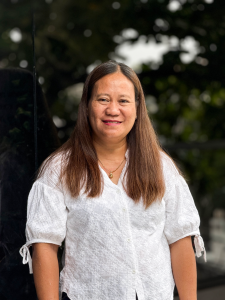 almira de guzman
almira de guzman shanane malahay
shanane malahay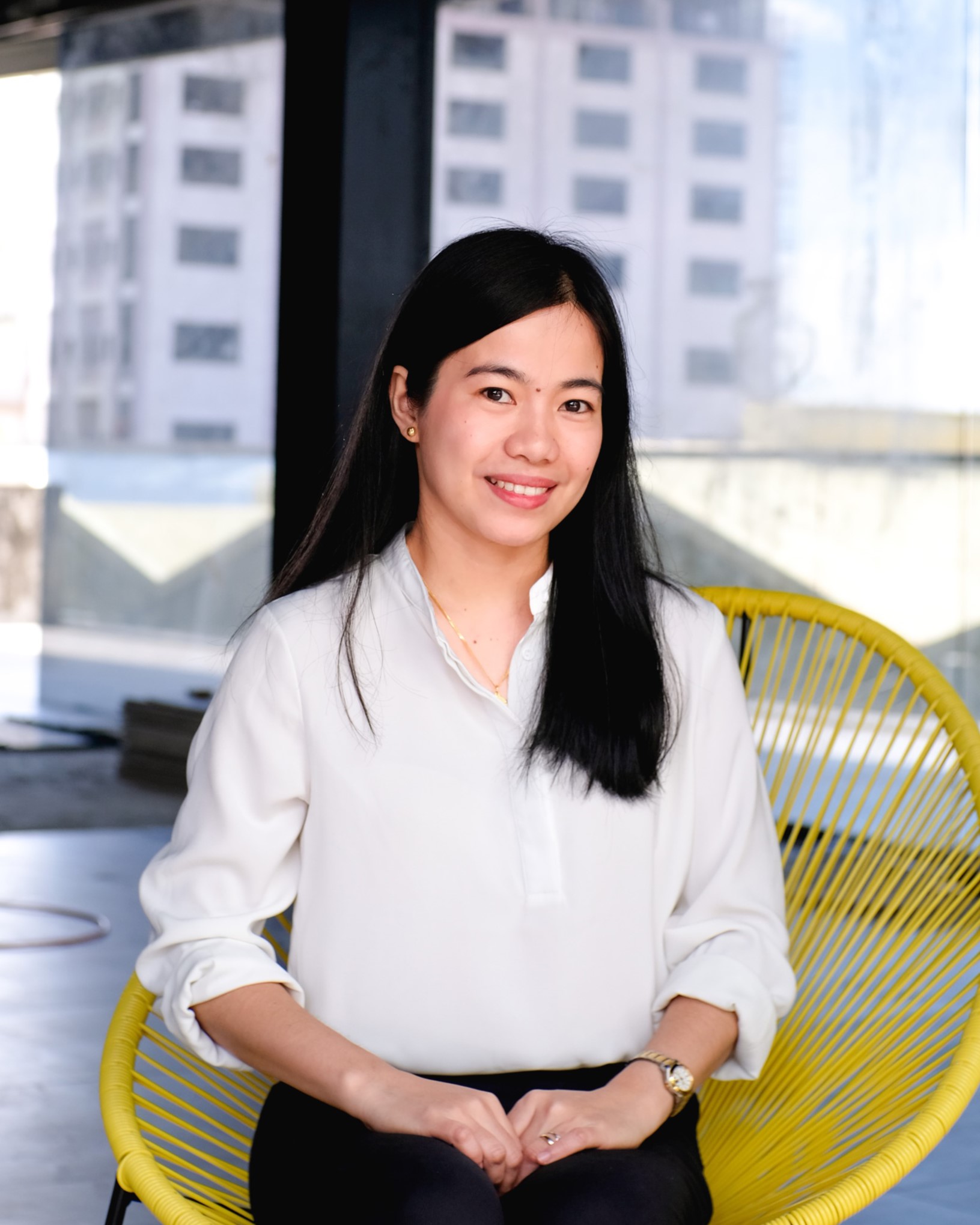 jonah roble
jonah roble manuel siaotong
manuel siaotong irvin flores
irvin flores brian perandos
brian perandos jason chua
jason chua