Location:
V. Rama Ave., Cebu City
Typology:
Interior
Status:
Built, 2021
Floor Area:
64 sqm
Design Team:
Brian Perandos
Marc Saladaga
Jason Chua
T condo unit
To create a pleasant sense of home for a growing family, warmth was carefully added through the restrained and intentional use of wood. Laminated scratch and water resistant wood flooring was used to achieve continuity in the design. The herringbone pattern on the floor creates a point of visual interest and subtle dynamism to balance out the neutral and minimalist finish of the interiors.
With a neutral backdrop, this living room allows the wooden TV Stand to come to the forefront and tell the story of the space. A bright, humble and cozy ensemble with cleverly hidden storage cabinets to save space and maximize it- all while maintaining a clean and clutter-free environment.
Utility and service areas such as the maid’s quarter and pantry are hidden behind recycled slatted wood strips which were made from the old salvaged flooring. The result is a carefully balanced composition between soft white hues, warm wood tones, and dark accents here and there that work well together to reflect the subtle and sophisticated personalities of the clients.
Continuity of finishes is a crucial part of the concept for this project. By minimizing visual divisions within the home we create a sense of cohesiveness and uniformity throughout the design thereby making the space feel larger than it actually is.

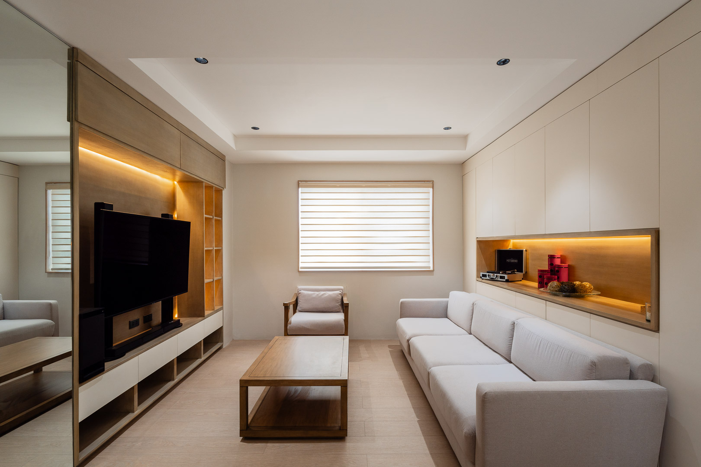
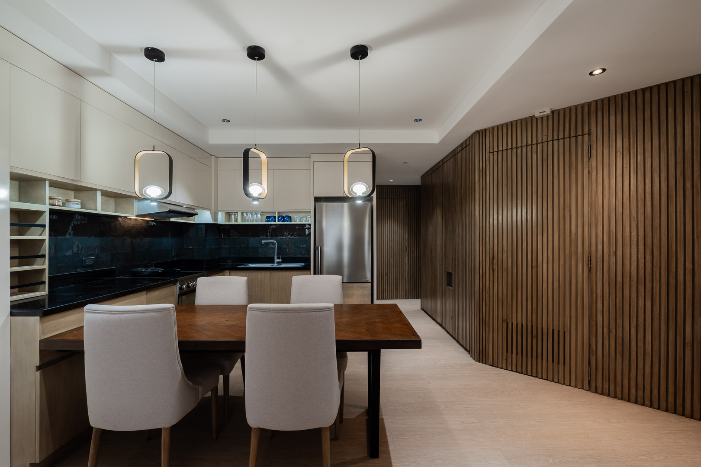
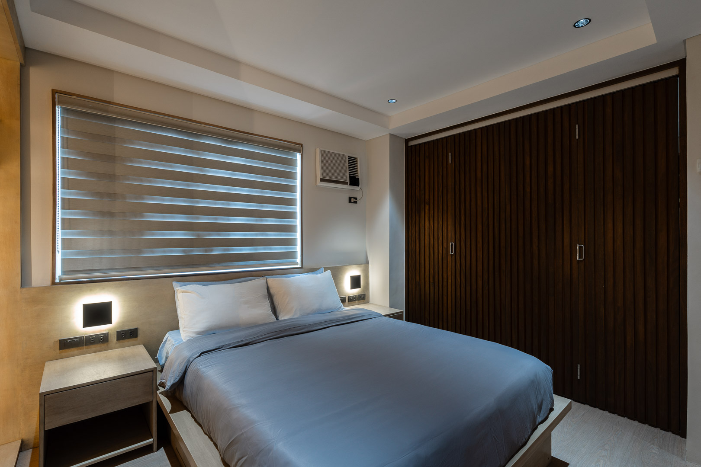
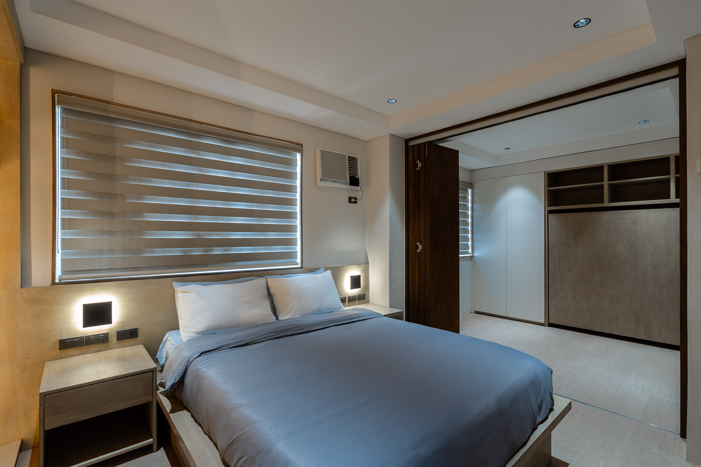
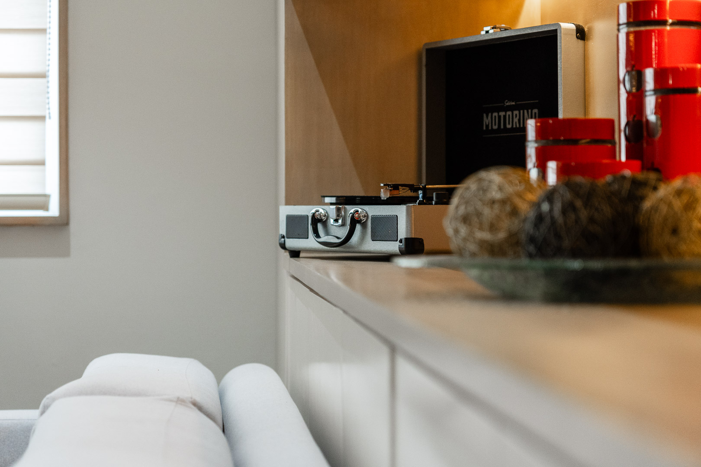
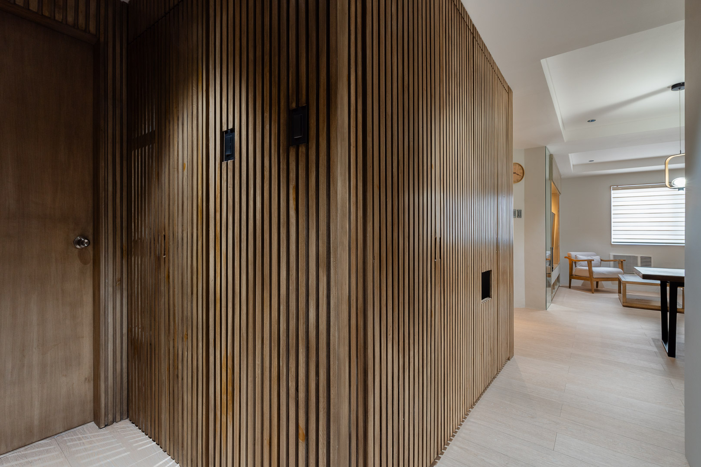
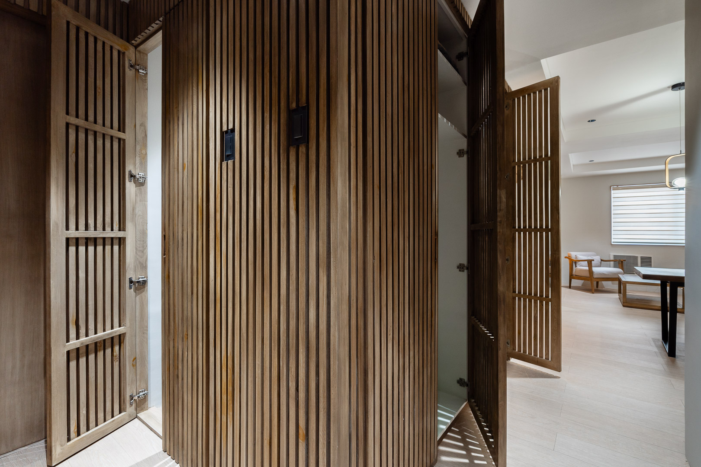
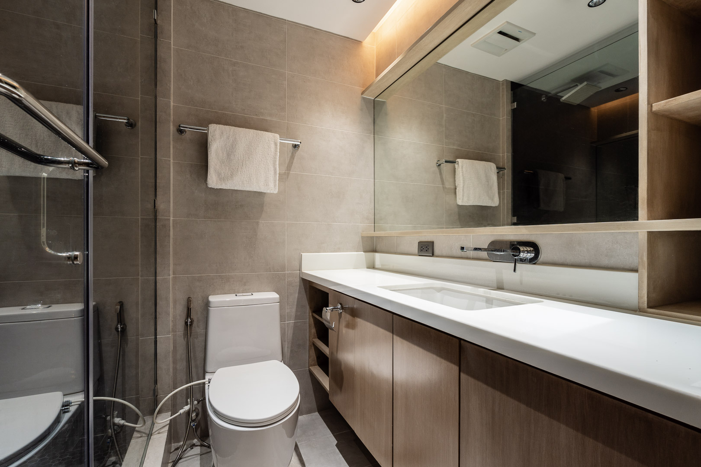
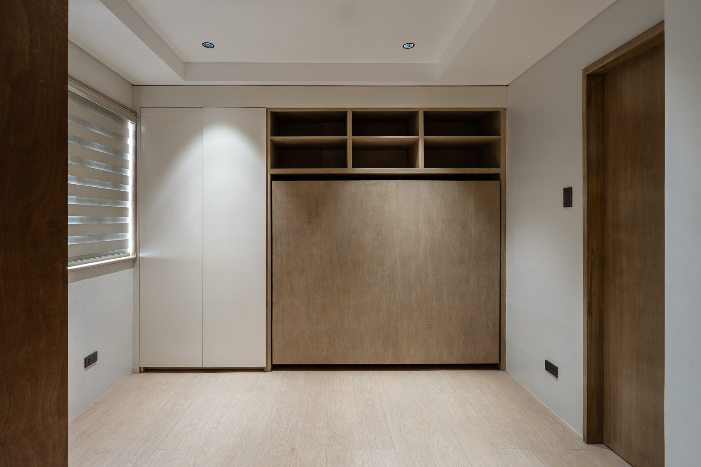
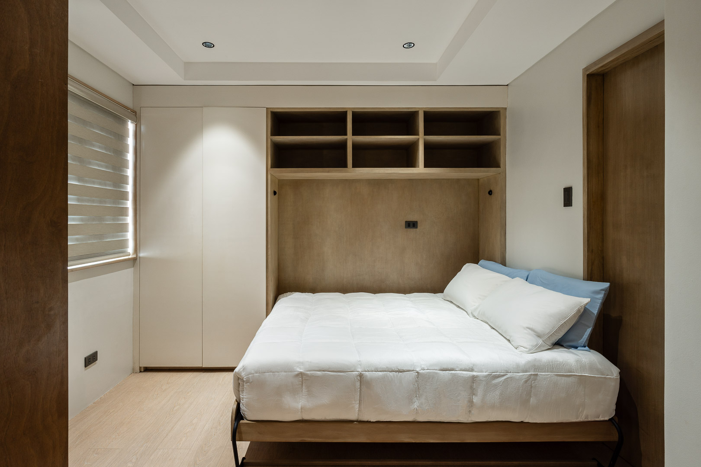
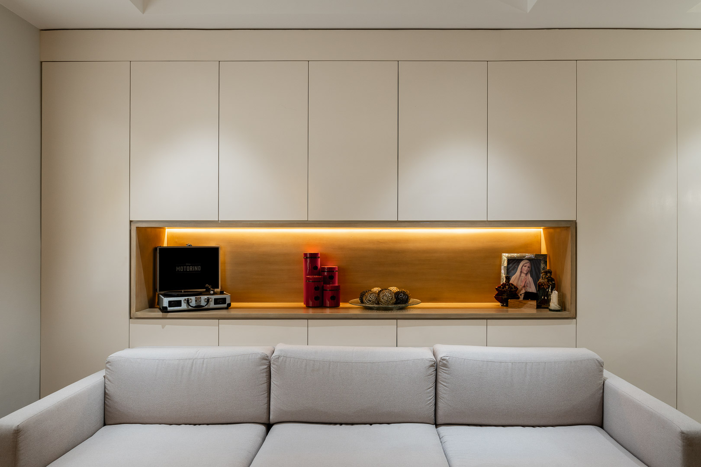


 flor tan
flor tan marc jamio
marc jamio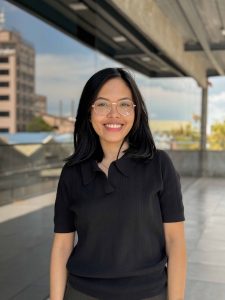 therese martinez
therese martinez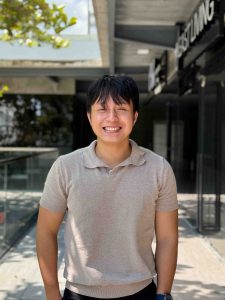 mattheu gaviola
mattheu gaviola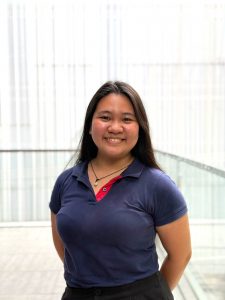 thyra del mar
thyra del mar kyle monteclaro
kyle monteclaro lloyd cabahug
lloyd cabahug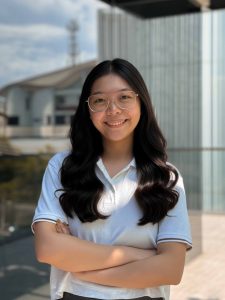 vannesa lu
vannesa lu cathy solis
cathy solis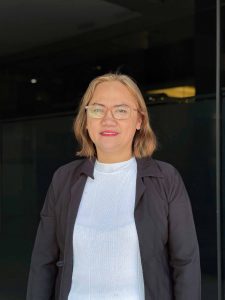 charie canoy
charie canoy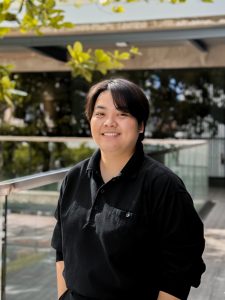 jamie samonte
jamie samonte katrina diola
katrina diola joseph compra
joseph compra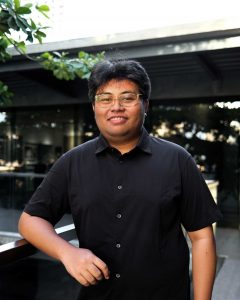 warren alombro
warren alombro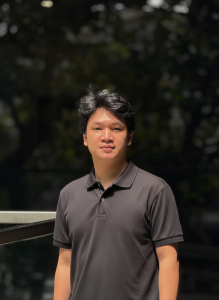 earl memoracion
earl memoracion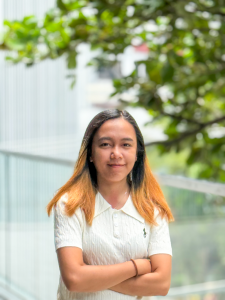 kieth garcia
kieth garcia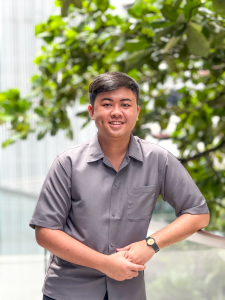 chen tan
chen tan joshua mabitad
joshua mabitad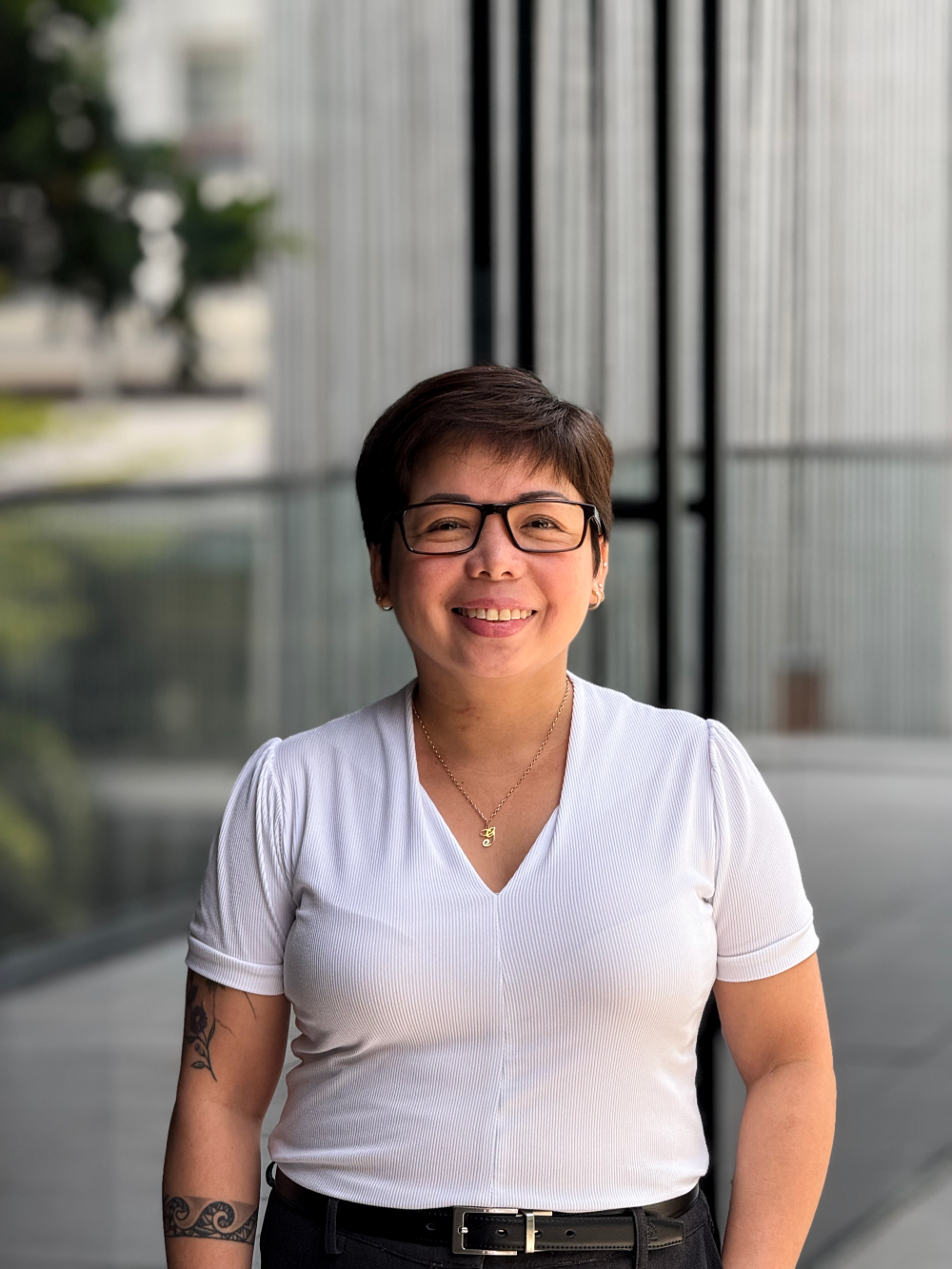 grace florita
grace florita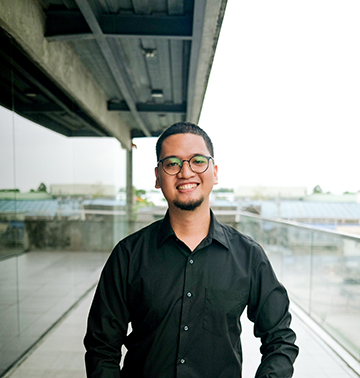 carlo del mar
carlo del mar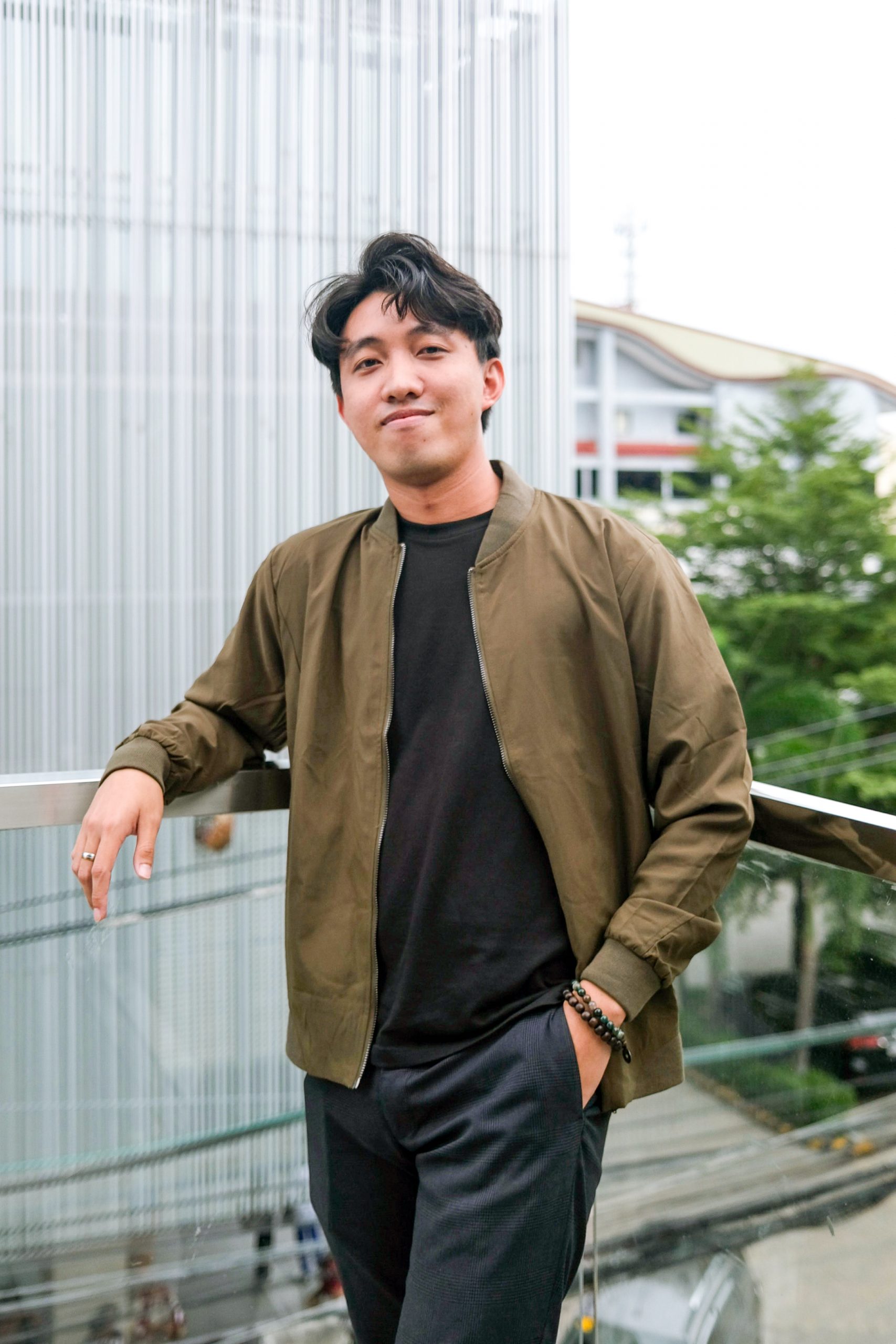 renzo villaran
renzo villaran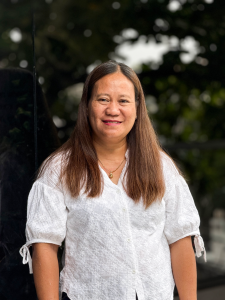 almira de guzman
almira de guzman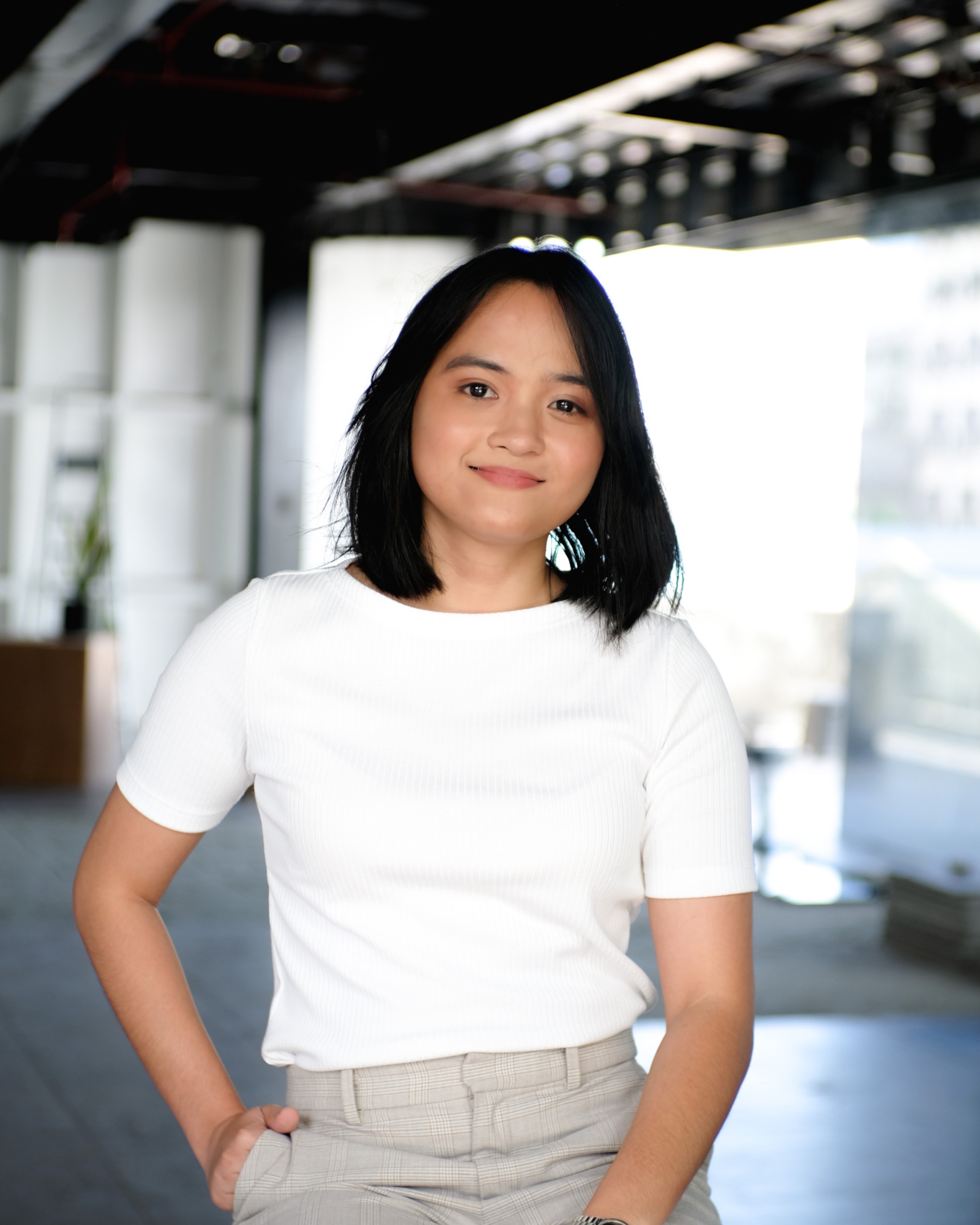 shanane malahay
shanane malahay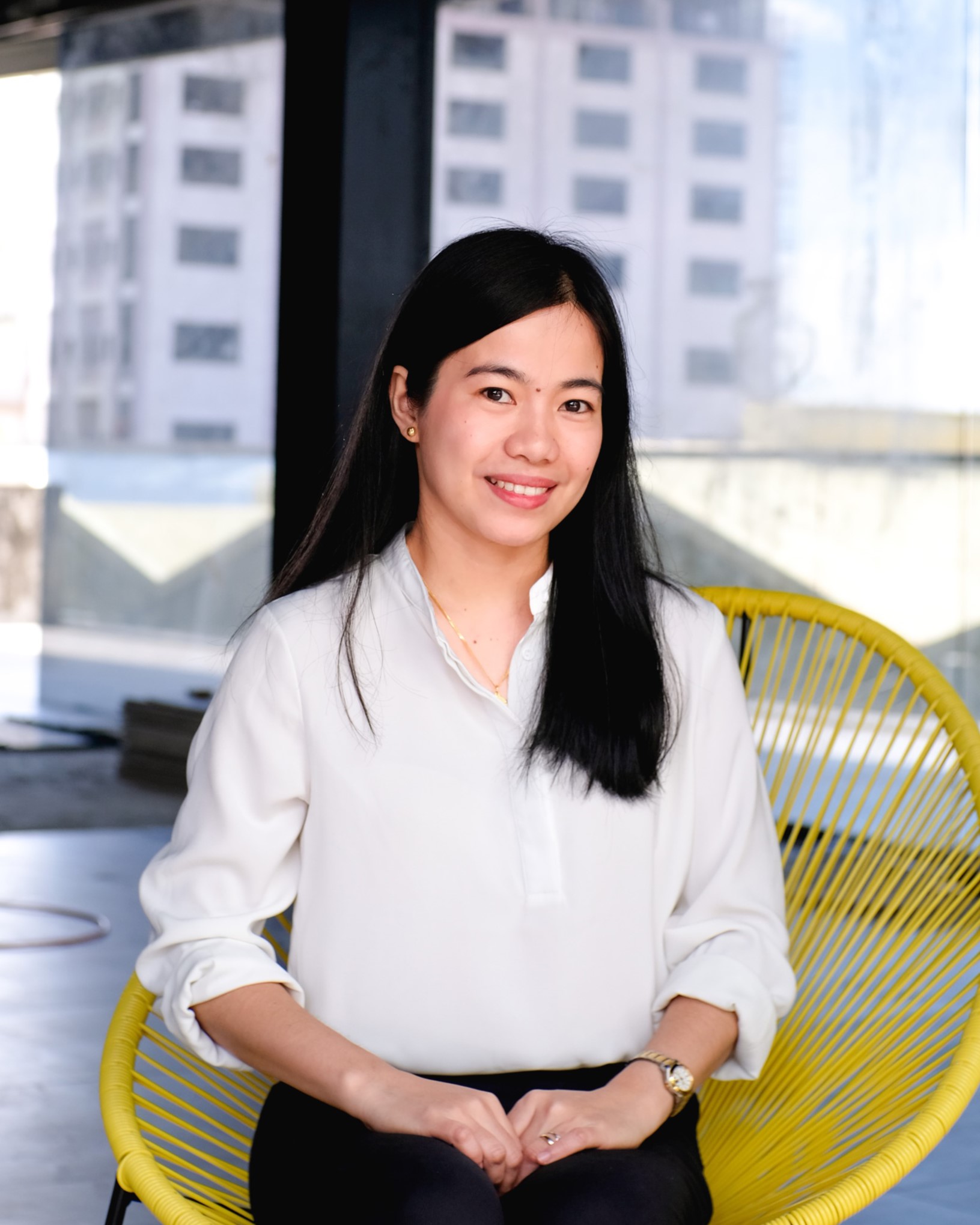 jonah roble
jonah roble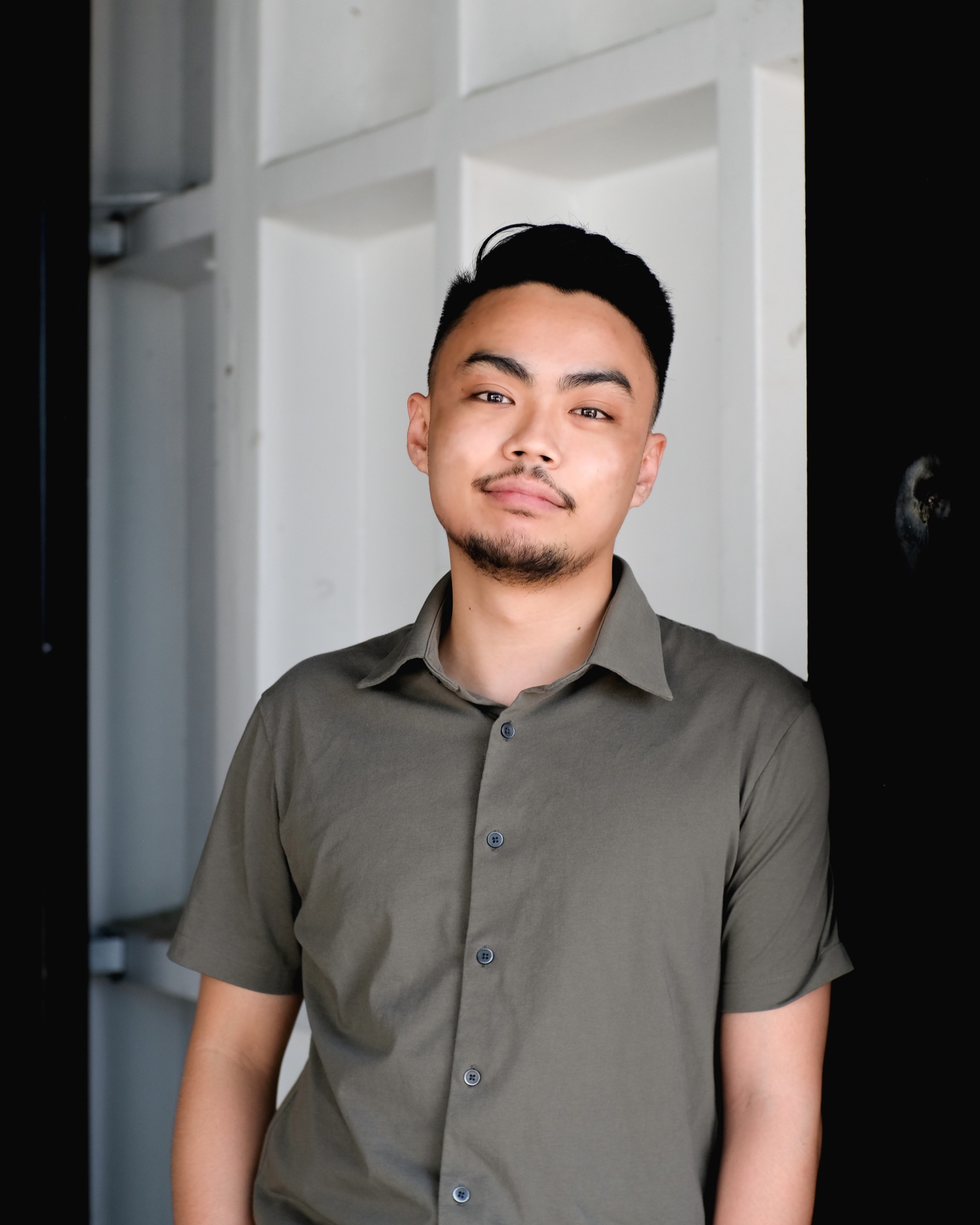 manuel siaotong
manuel siaotong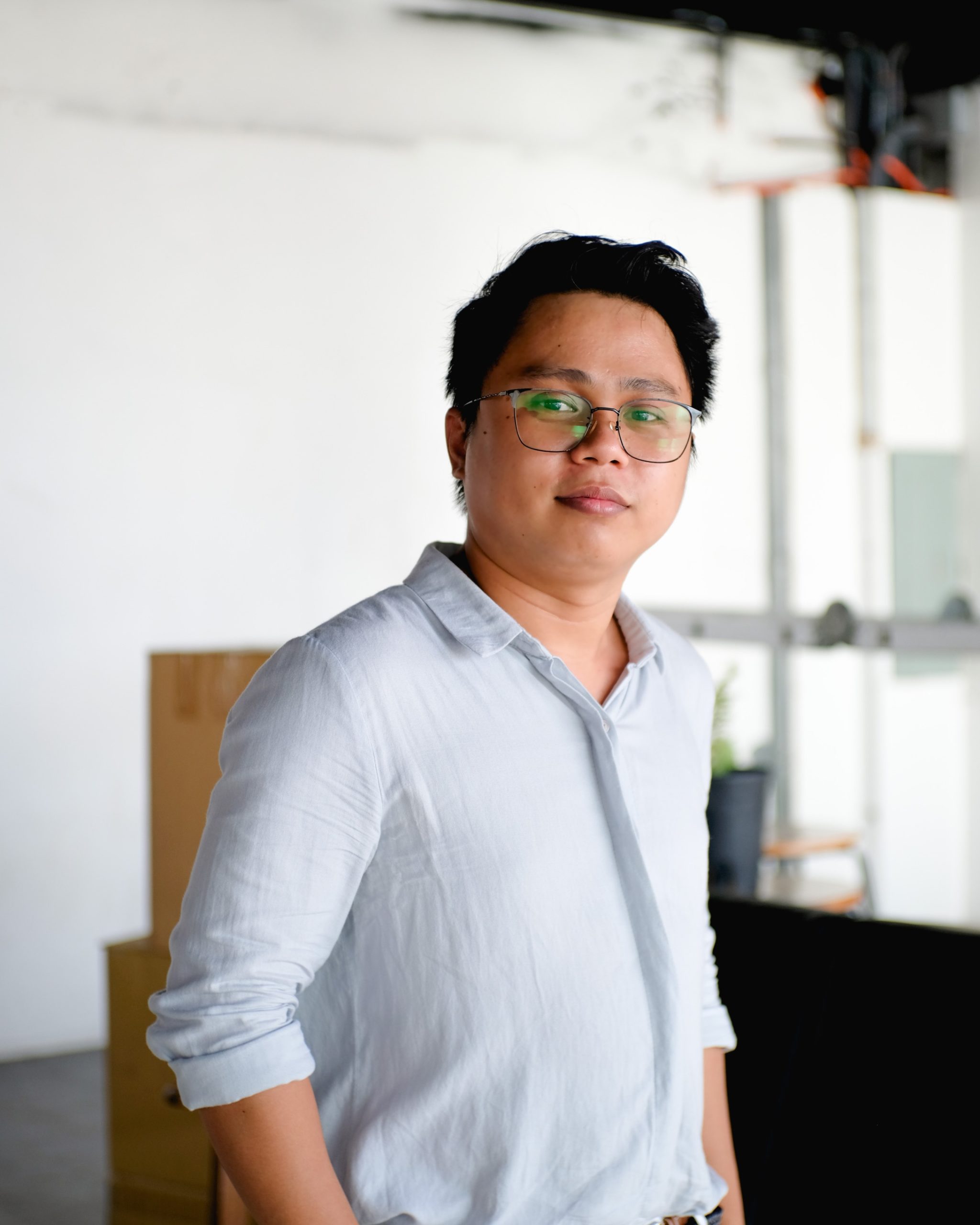 irvin flores
irvin flores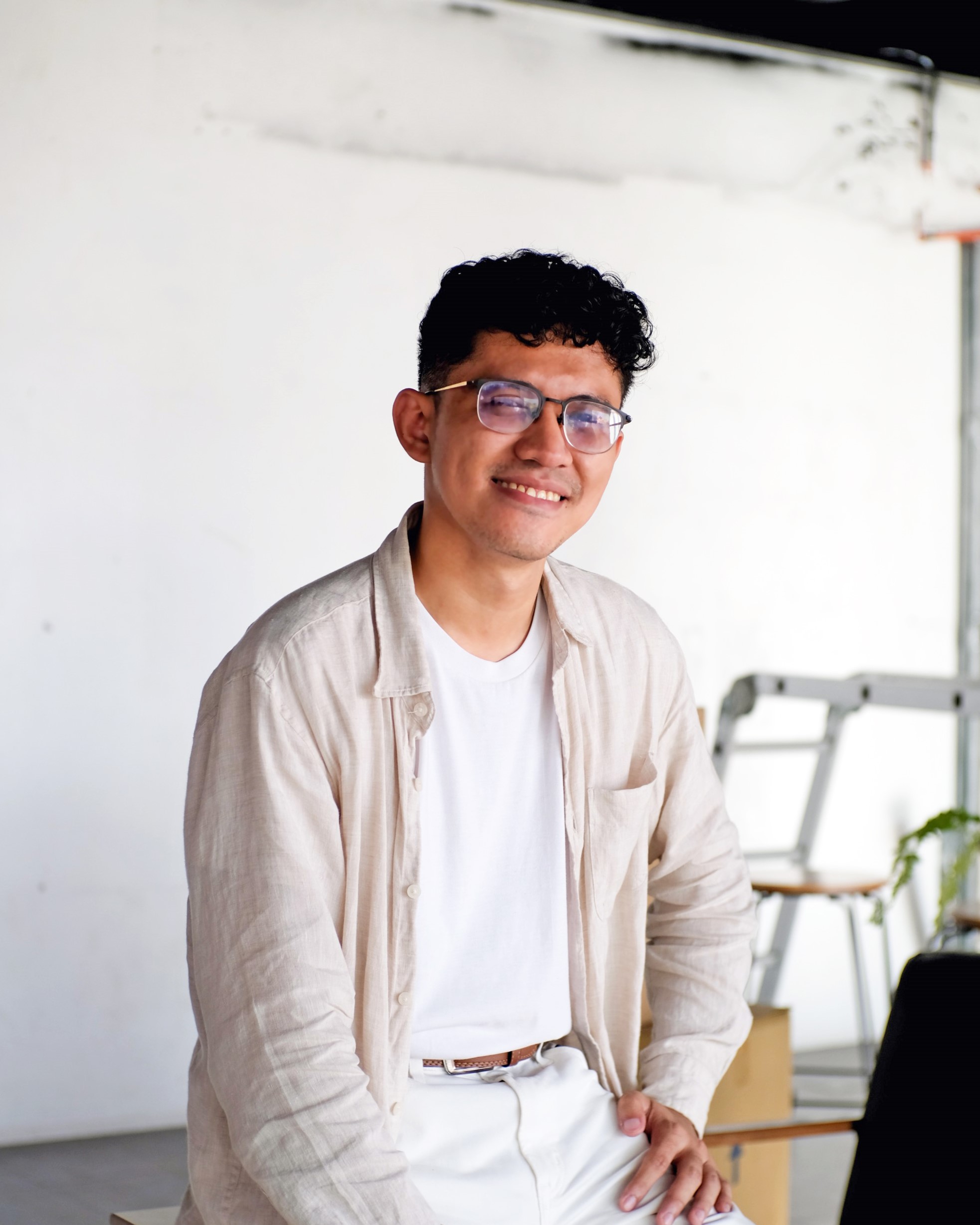 brian perandos
brian perandos jason chua
jason chua