Location:
Ibabao, Mandaue City
Typology:
Commercial
Status:
Construction Documents
Lot Area:
3,700 sqm
Floor Area:
4,426 sqm
Design Team:
Jurand Edpan
Katherine Peque
Jason Chua
Impl. Team:
–
ibabao commercial
Situated at the heart of an old, bustling central business district, this property offers a welcome respite from the cramped and monotonous commercial spaces commonly seen in the surrounding areas. Contrary to typical vehicle-dominated and commerce-driven developments, the focus for this project lies in the pedestrian user experience. At the front, one can see a series of portals that form a repeating pattern along the main pathway. These beckon passersby inside a complex that boasts ample landscaping, an urban park, and spacious walkways that flow uninterrupted all throughout.
At the ground level, the restaurants are equipped with large bi-fold glass doors, allowing tenants freedom to transform the typical interior dining area to one that spills over into the lush courtyard. The parking area serves as a multi-functional space for hosting various activities (such as drive-thru movie night), adding to the overall liveliness of the development. Along with the park, these outdoor areas fill a much needed void in the surrounding urban landscape while creating a memorable sense of place for the community’s residents.

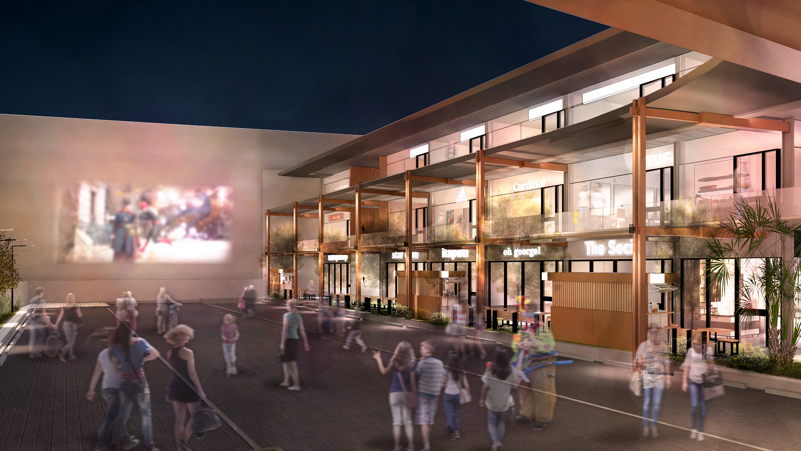
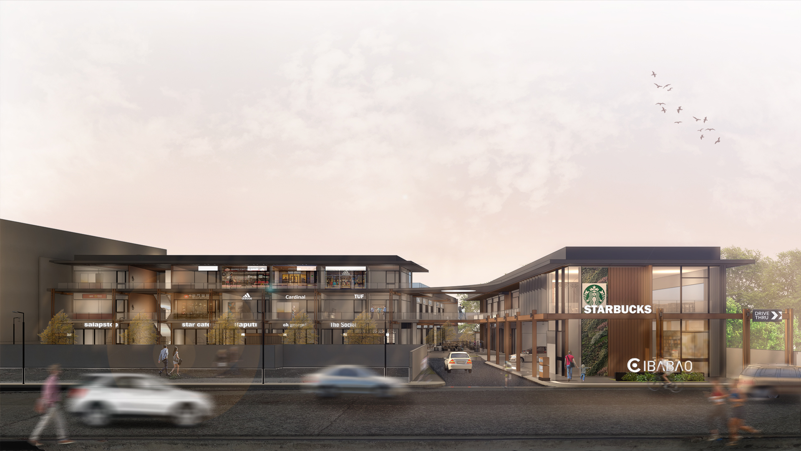
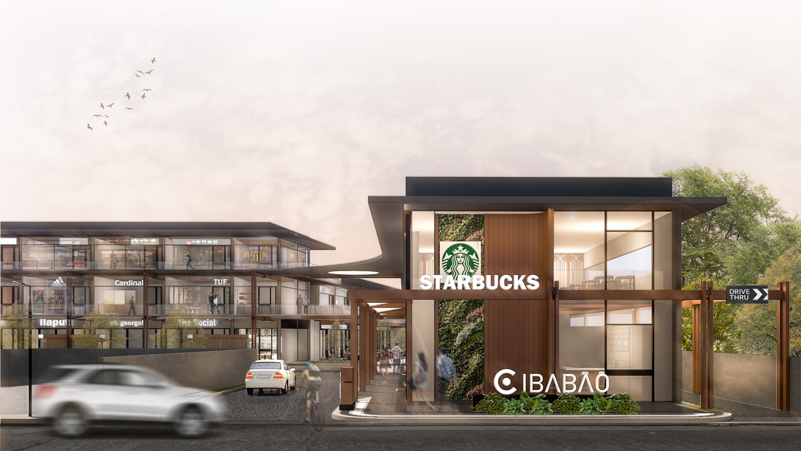
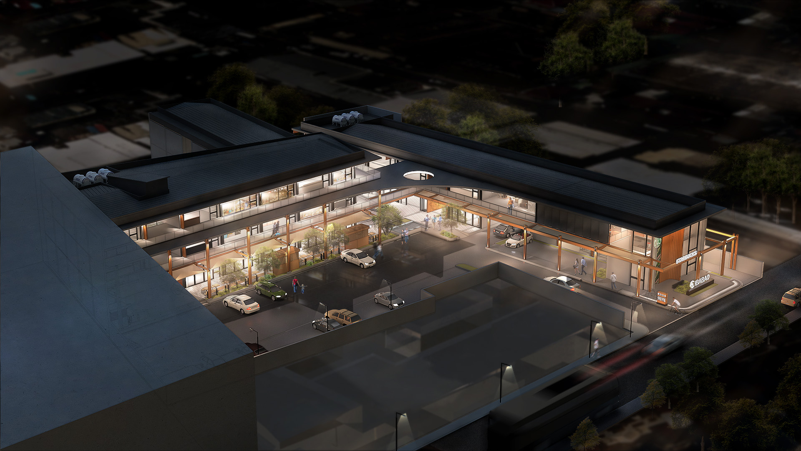
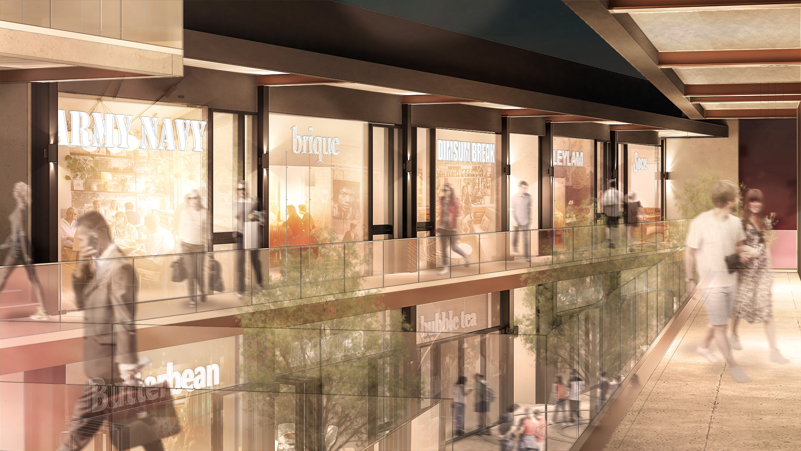
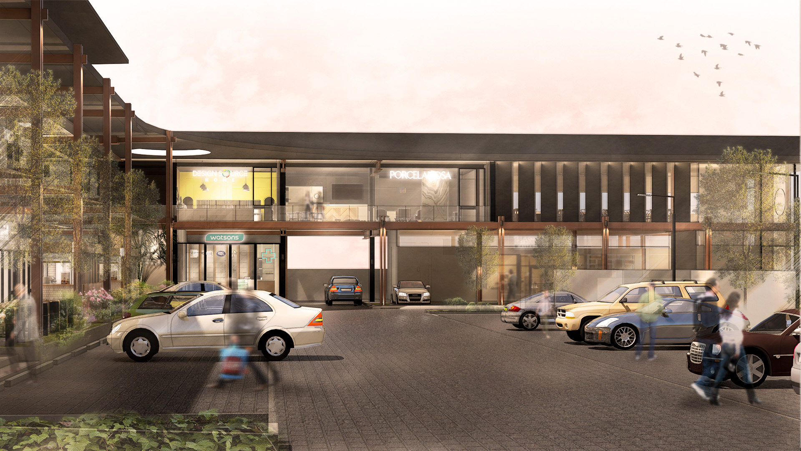
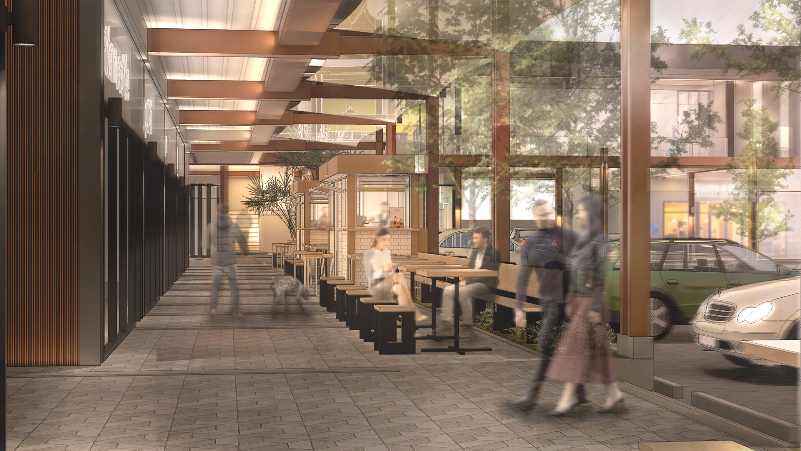
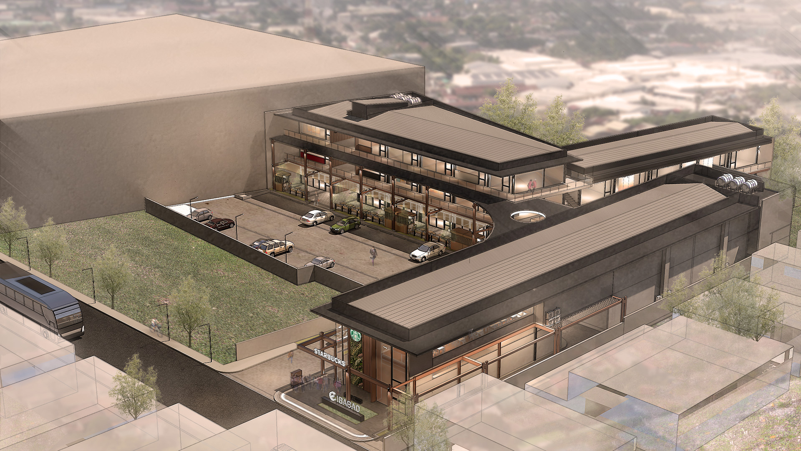
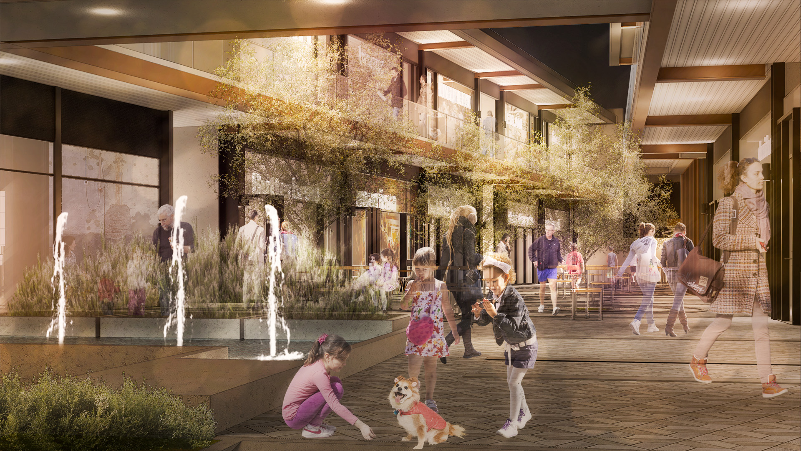
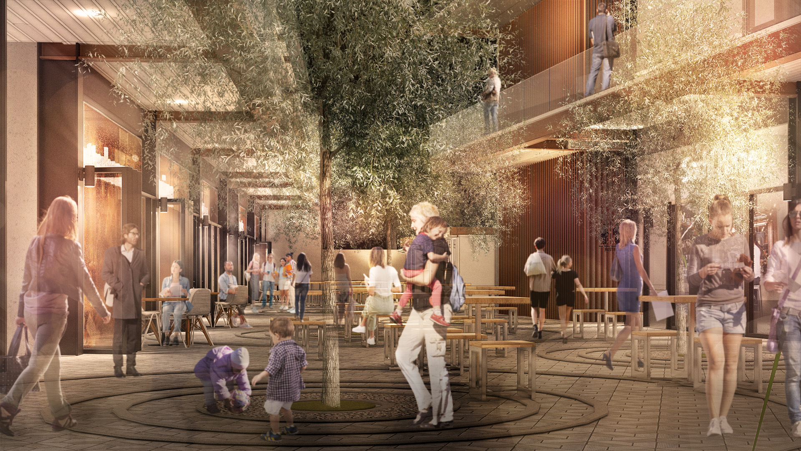


 flor tan
flor tan marc jamio
marc jamio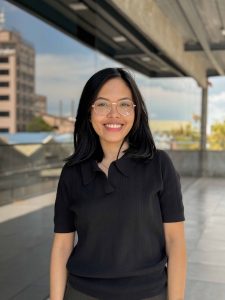 therese martinez
therese martinez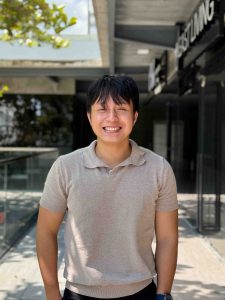 mattheu gaviola
mattheu gaviola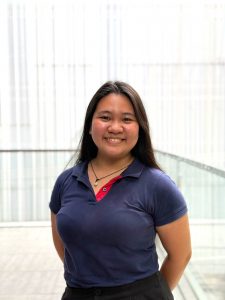 thyra del mar
thyra del mar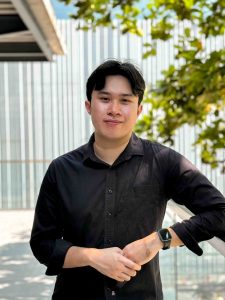 kyle monteclaro
kyle monteclaro lloyd cabahug
lloyd cabahug vannesa lu
vannesa lu cathy solis
cathy solis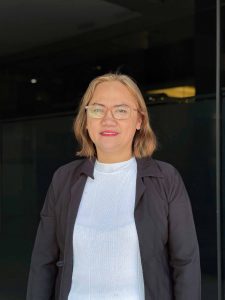 charie canoy
charie canoy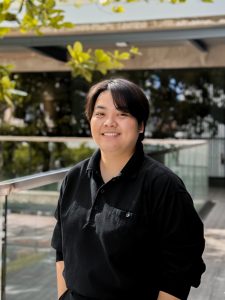 jamie samonte
jamie samonte katrina diola
katrina diola joseph compra
joseph compra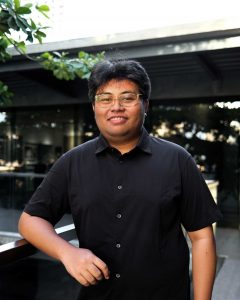 warren alombro
warren alombro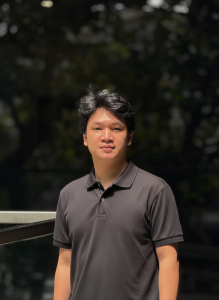 earl memoracion
earl memoracion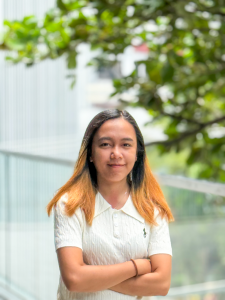 kieth garcia
kieth garcia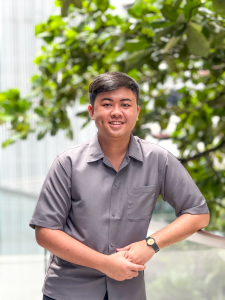 chen tan
chen tan joshua mabitad
joshua mabitad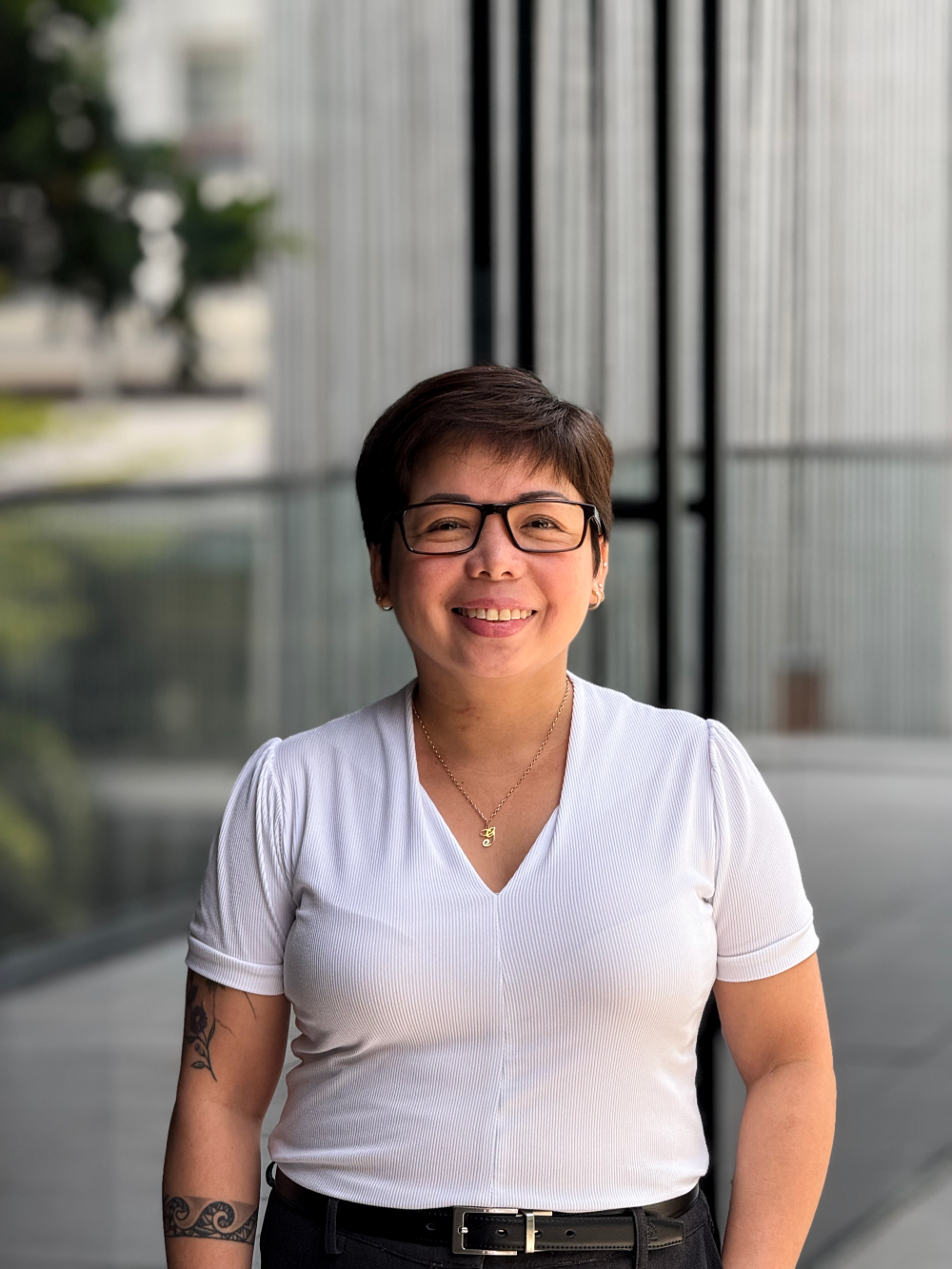 grace florita
grace florita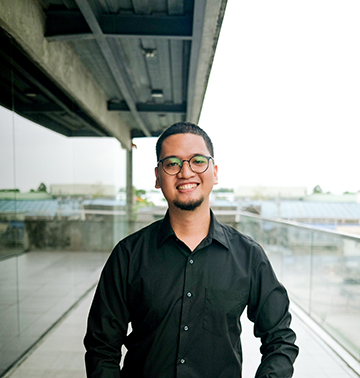 carlo del mar
carlo del mar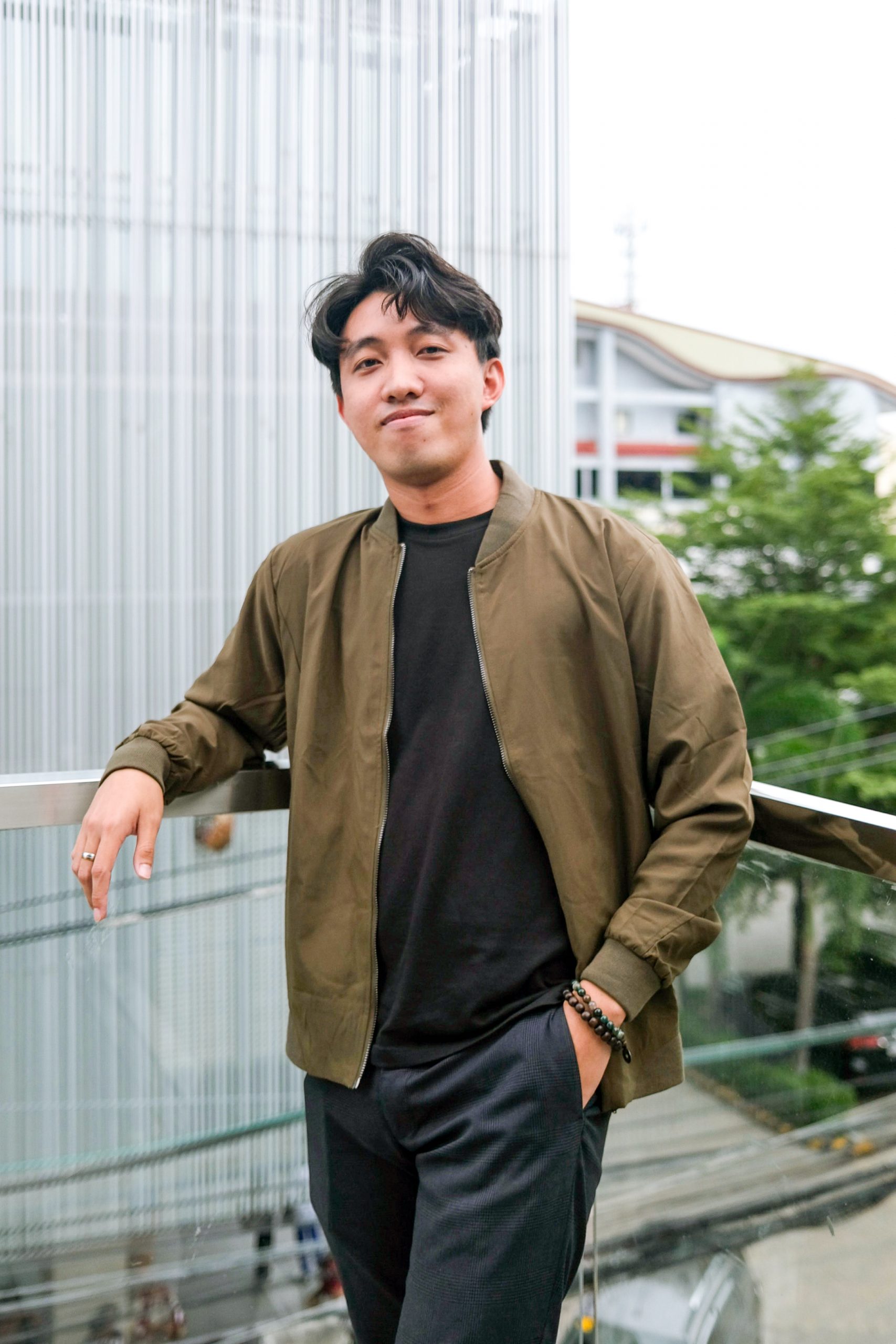 renzo villaran
renzo villaran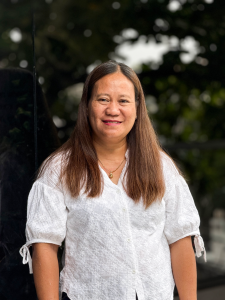 almira de guzman
almira de guzman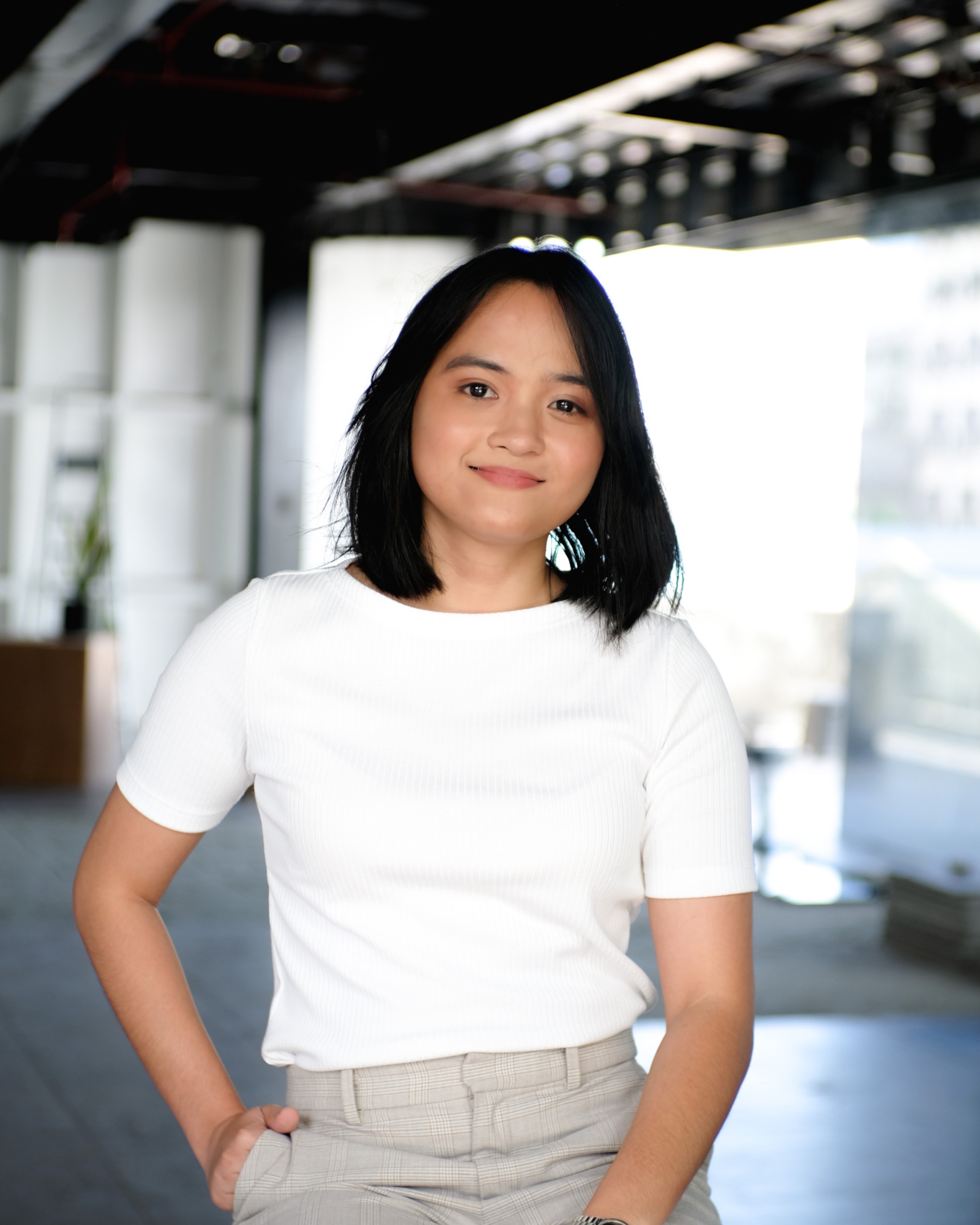 shanane malahay
shanane malahay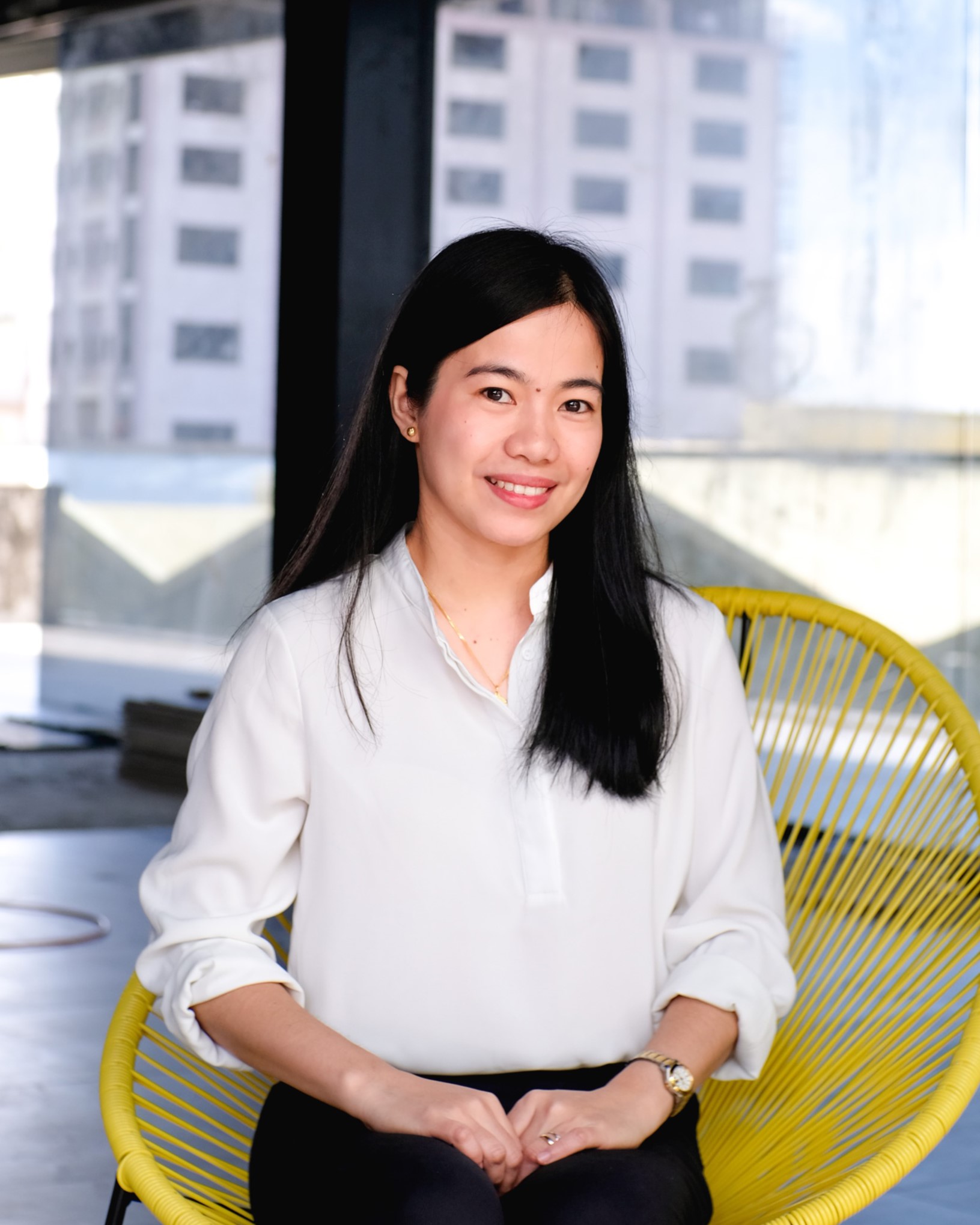 jonah roble
jonah roble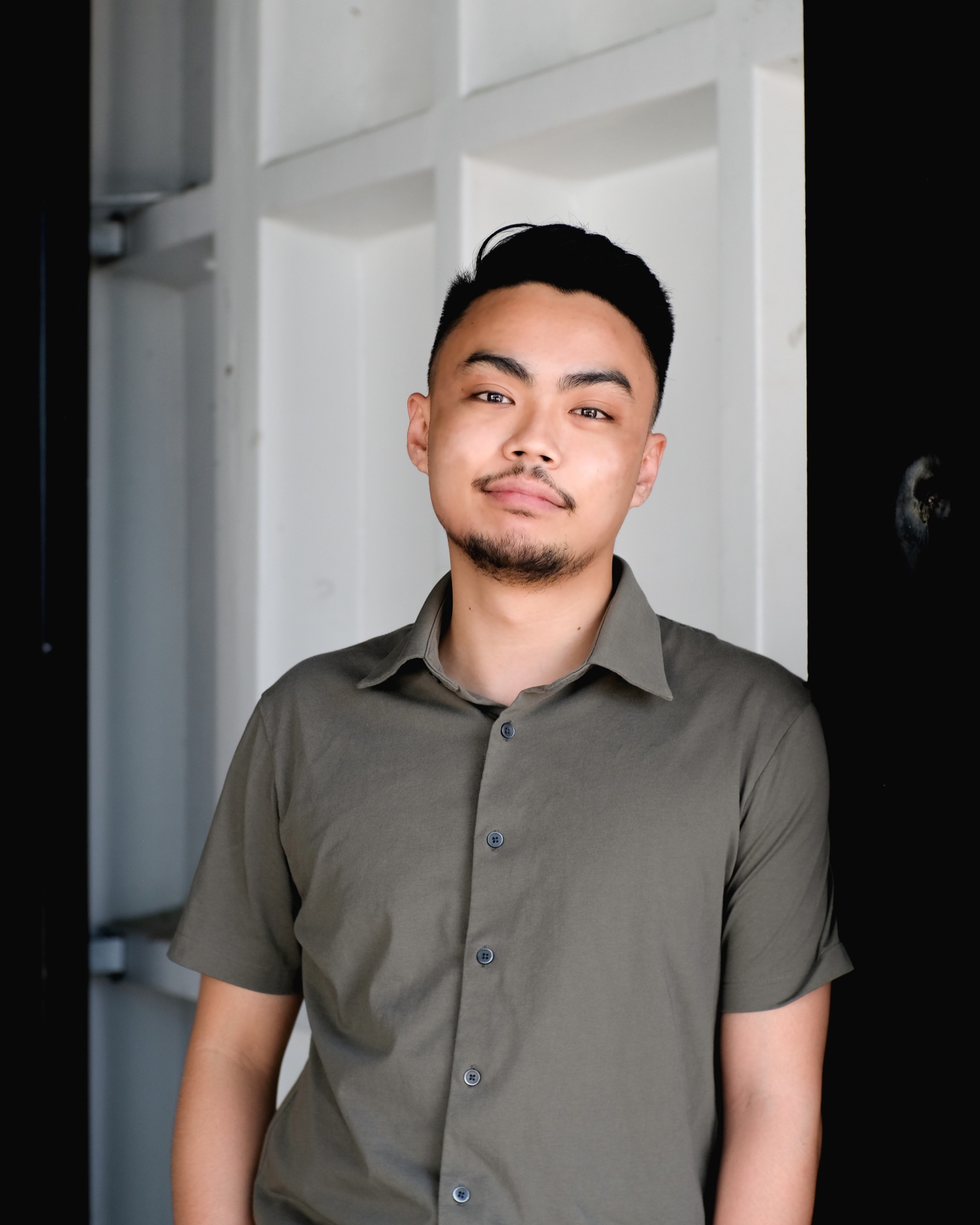 manuel siaotong
manuel siaotong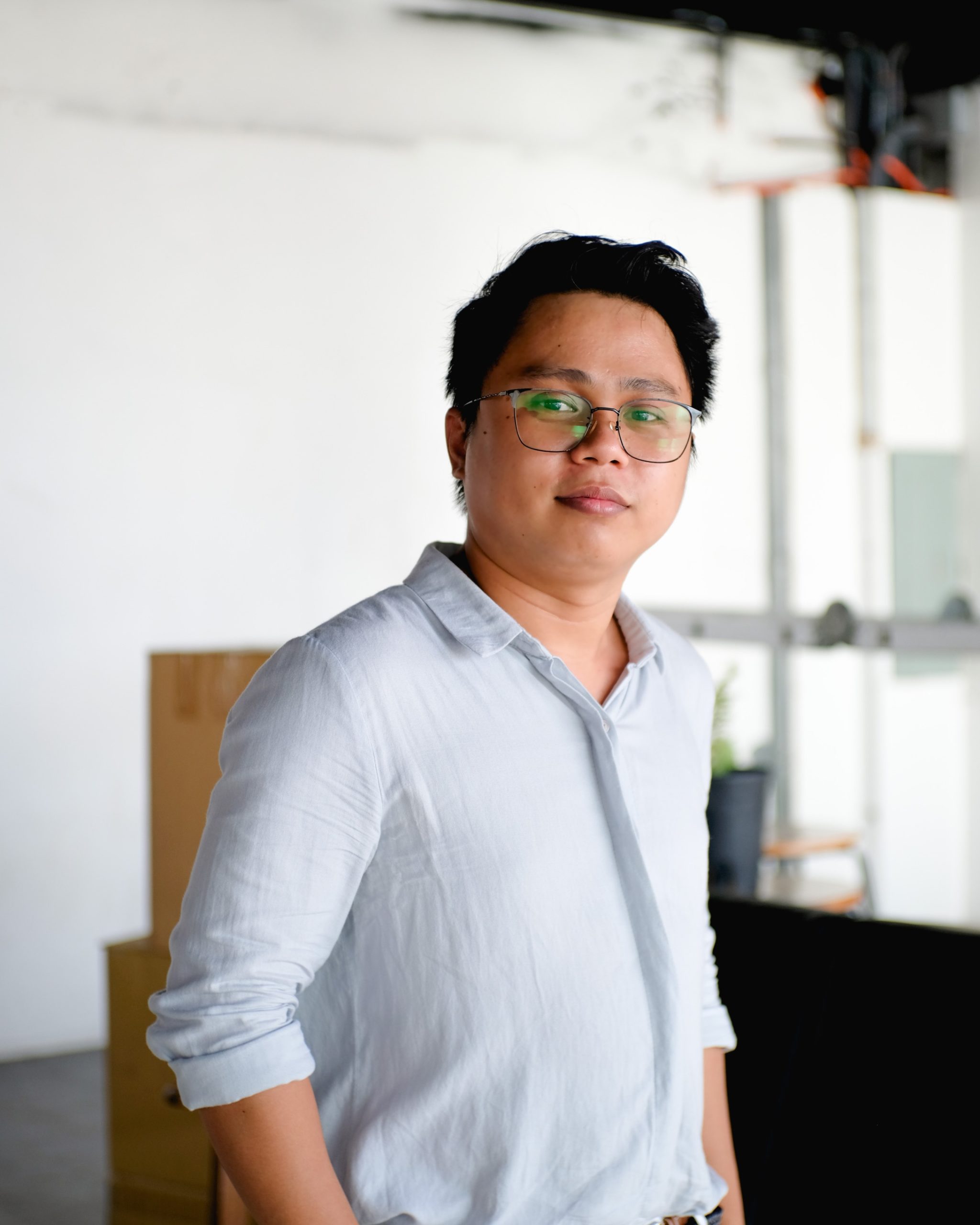 irvin flores
irvin flores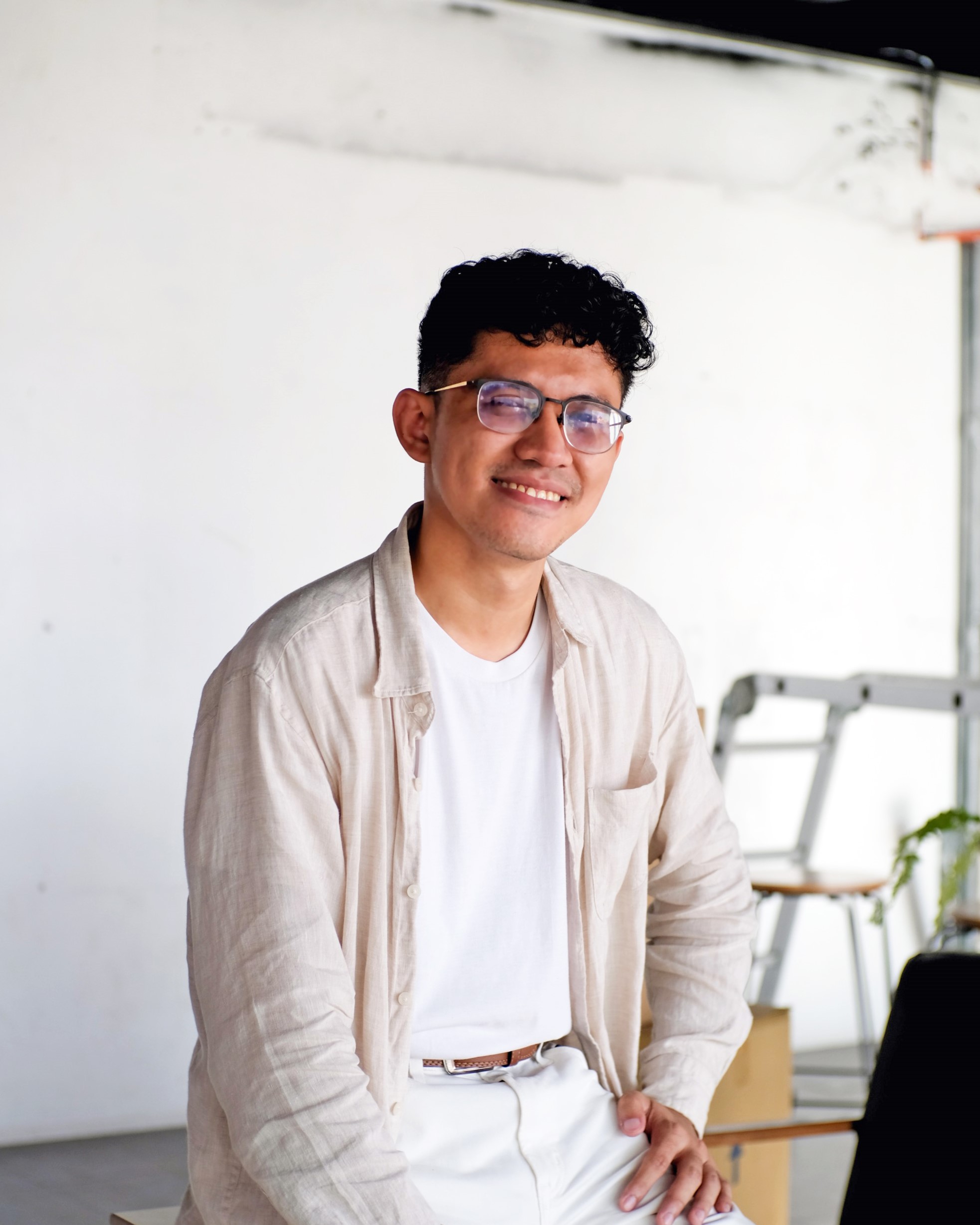 brian perandos
brian perandos jason chua
jason chua