Location:
Pristina North,
Mandaue City
Typology:
Residential
Status:
Construction Documents
Lot Area:
479 sqm
Floor Area:
653 sqm
Design Team:
Audrey Chua
Kyle Tocle
Jason Chua
pocket house
Dictated by the seemingly odd and awkward shape of the lot, the house is broken up through the use of various “pockets” scattered throughout the lot. The pockets act as the organizing elements through which the spaces are arranged. Coincidentally these pockets create unique and interesting vantage points throughout the house while ensuring that each room is well lit and is naturally cross ventilated.
From the outside, there are two seemingly separate structures that break an otherwise large mass to make the scale of the structure more fitting for a residence. As you ascend the concrete steps making your way to the upper ground floor, you are greeted by a surprising sense of relief created by the first pocket (courtyard). Large openings and the playful placement of the ribbon windows allow natural light to permeate to the depths of the house’s interior.
At night the pockets glimmer from the diffused lights coming from the interior highlighting the various textures that dot the façade. The house is both private yet open at the same time. Each opening is so carefully placed that no bedrooms are facing each other. This in turn creates a special view of the pockets and the neighboring surroundings only attainable from that specific room.
At the rear portion of the house, the dining area opens to a full view of the garden – a wide open area for getting together and an ample space for social interacting with prudent distancing. In between the main house and the guest house is an outdoor dining setting for its users to be able to connect while maintaining privacy.
The Pocket House’s lanai serves as a transition space between the guest room and the main house. With just the right amount of shade, good view of the garden, and outdoor dining furniture, it is a perfect spot for tete-a-tete. The strategically-angled guest room and the wide glass door panels contribute to the visual connection between the lanai, the garden and the main house thus giving the lanai its irregular yet most efficient shape.
Accessed through the concrete stairway on its left side, the Pocket House does not run out of little pockets of pleasant surprises. The seemingly floating slabs and varying lengths of stair treads can pique one’s curiosity to climb up the stairs. During night time, strip lights illuminate the risers creating a visual emphasis on the path leading to the courtyard. Planters – mini pockets of greenery flank the concrete steps giving its user a walk in the park experience. The courtyard serves as the pocket that breaks the house into two volumes thus giving each volume a refreshing view of a central garden. Delineation between the interior and the exterior is effectively blurred by the use of wide sliding glass door panels that visually connect the indoors to the courtyard. The full length jalousie windows on the second floor, aside from giving a good view of the courtyard below and a good access to fresh air from the pocket’s foliage, adds a horizontal texture to the verticality of the courtyard space.

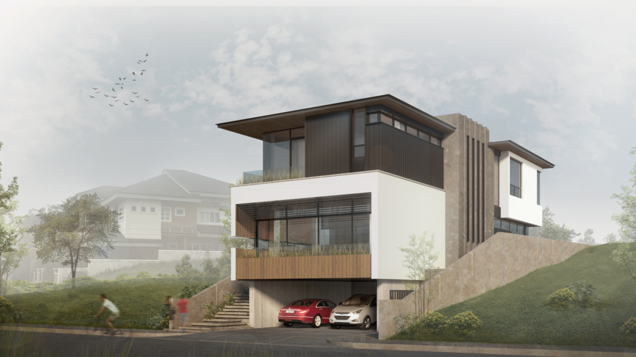
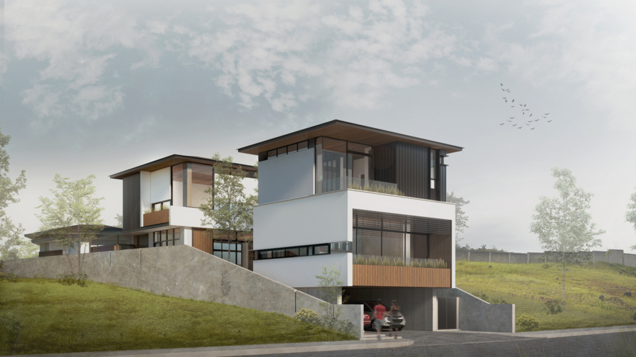
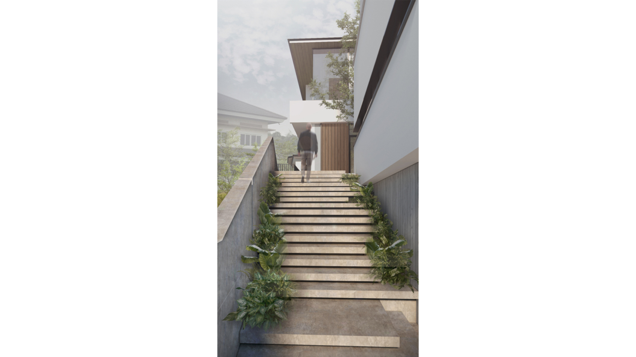
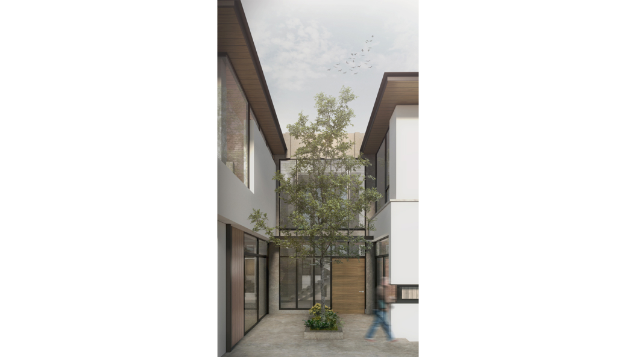
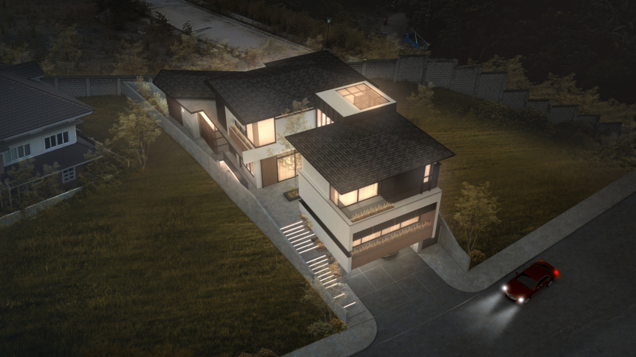
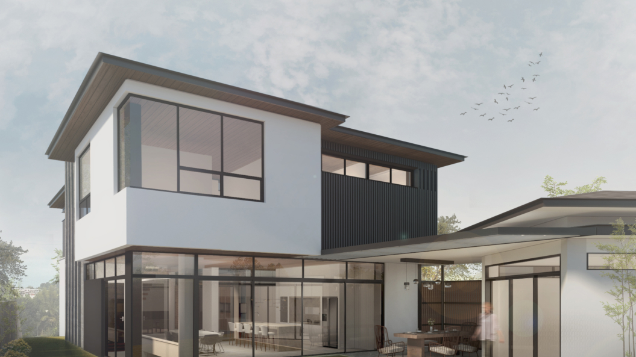
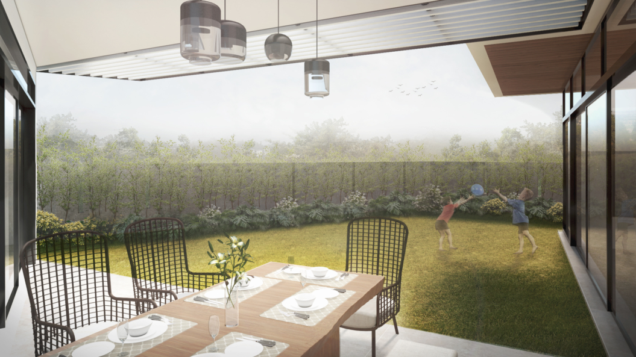
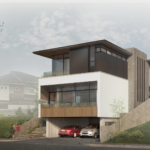
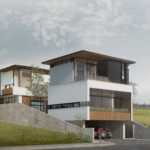
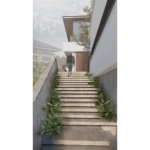
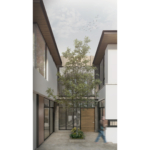
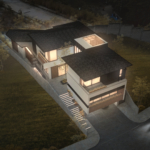
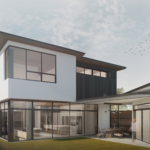
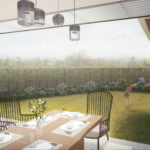
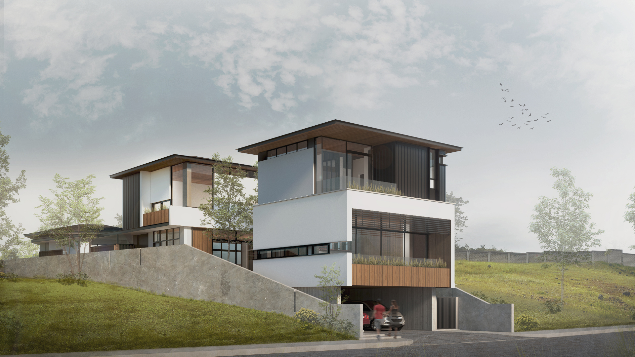
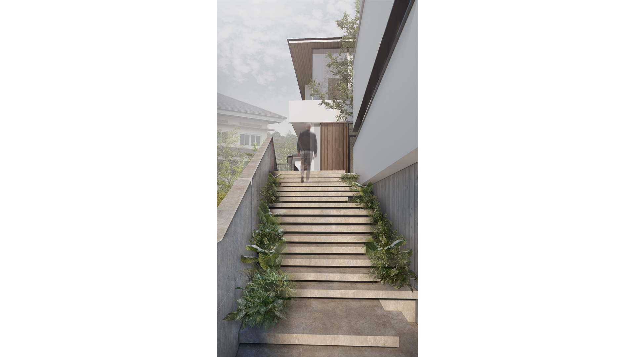
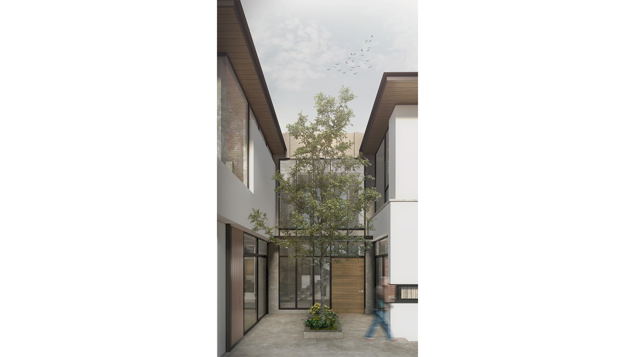
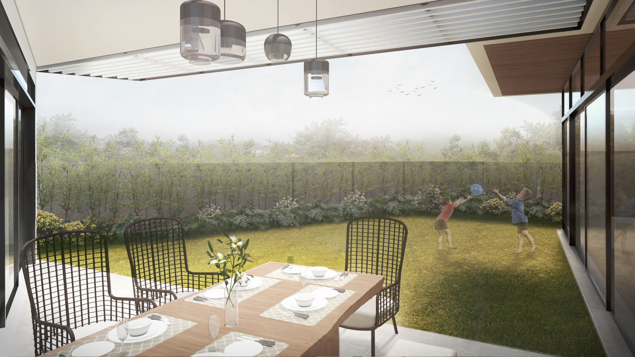
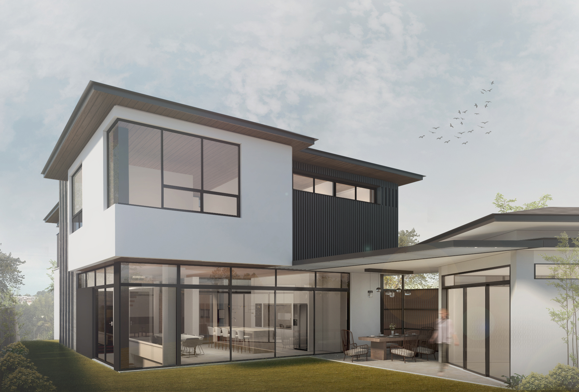
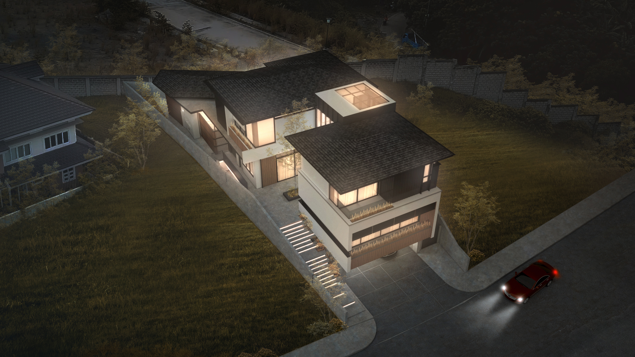
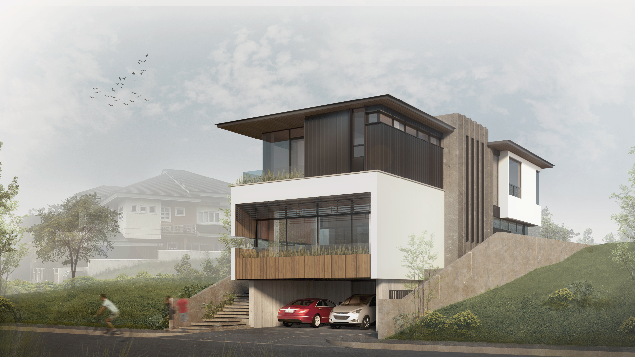


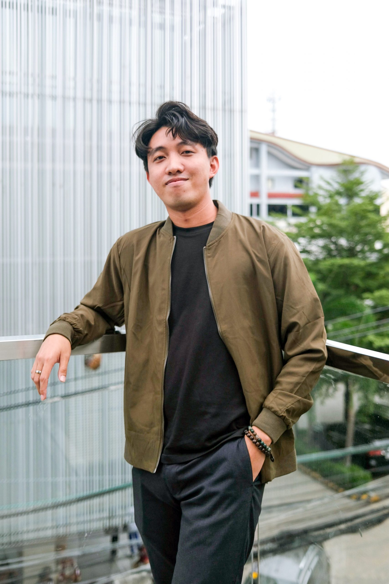 renzo villaran
renzo villaran carlo del mar
carlo del mar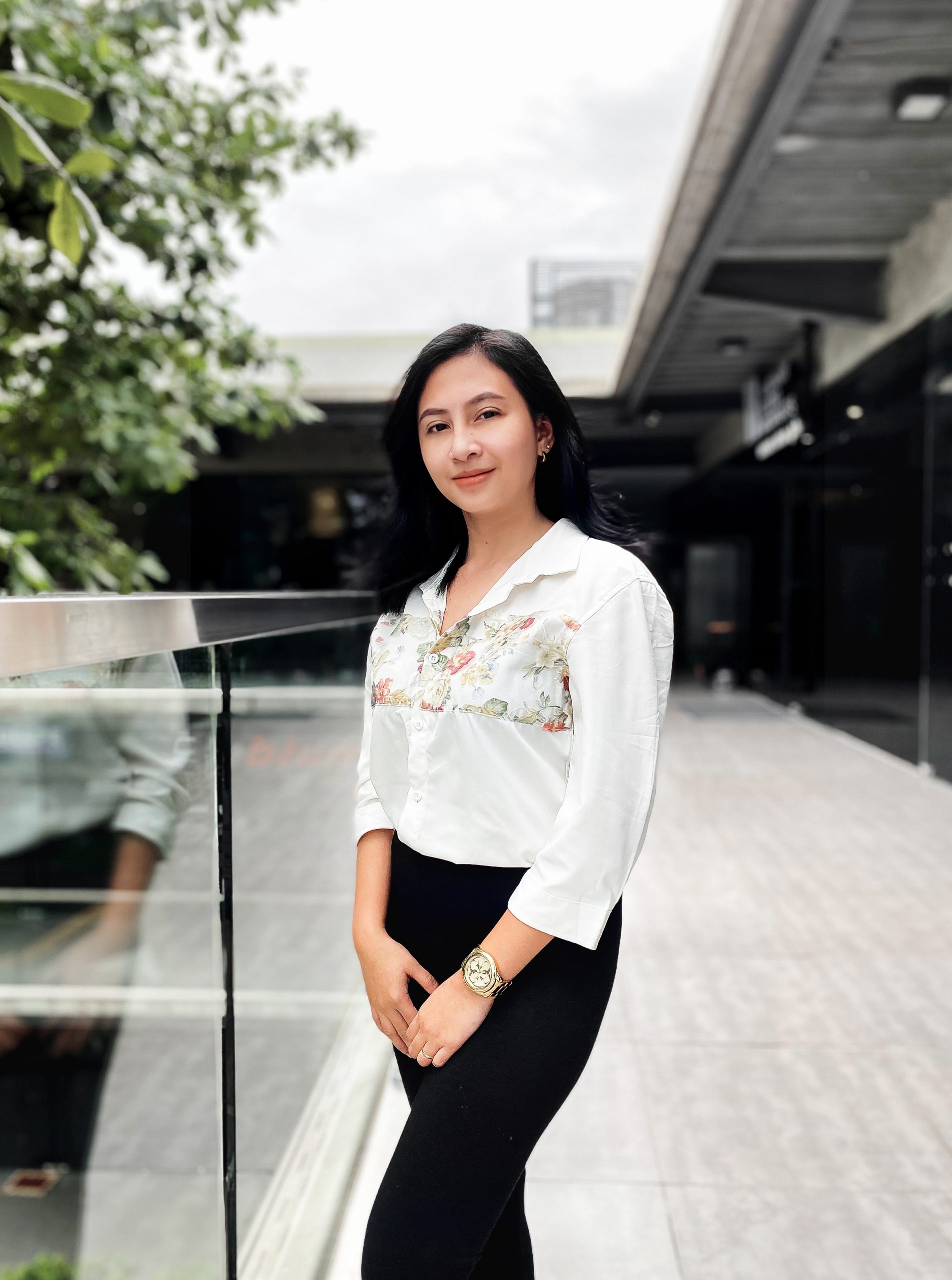 danika jabel
danika jabel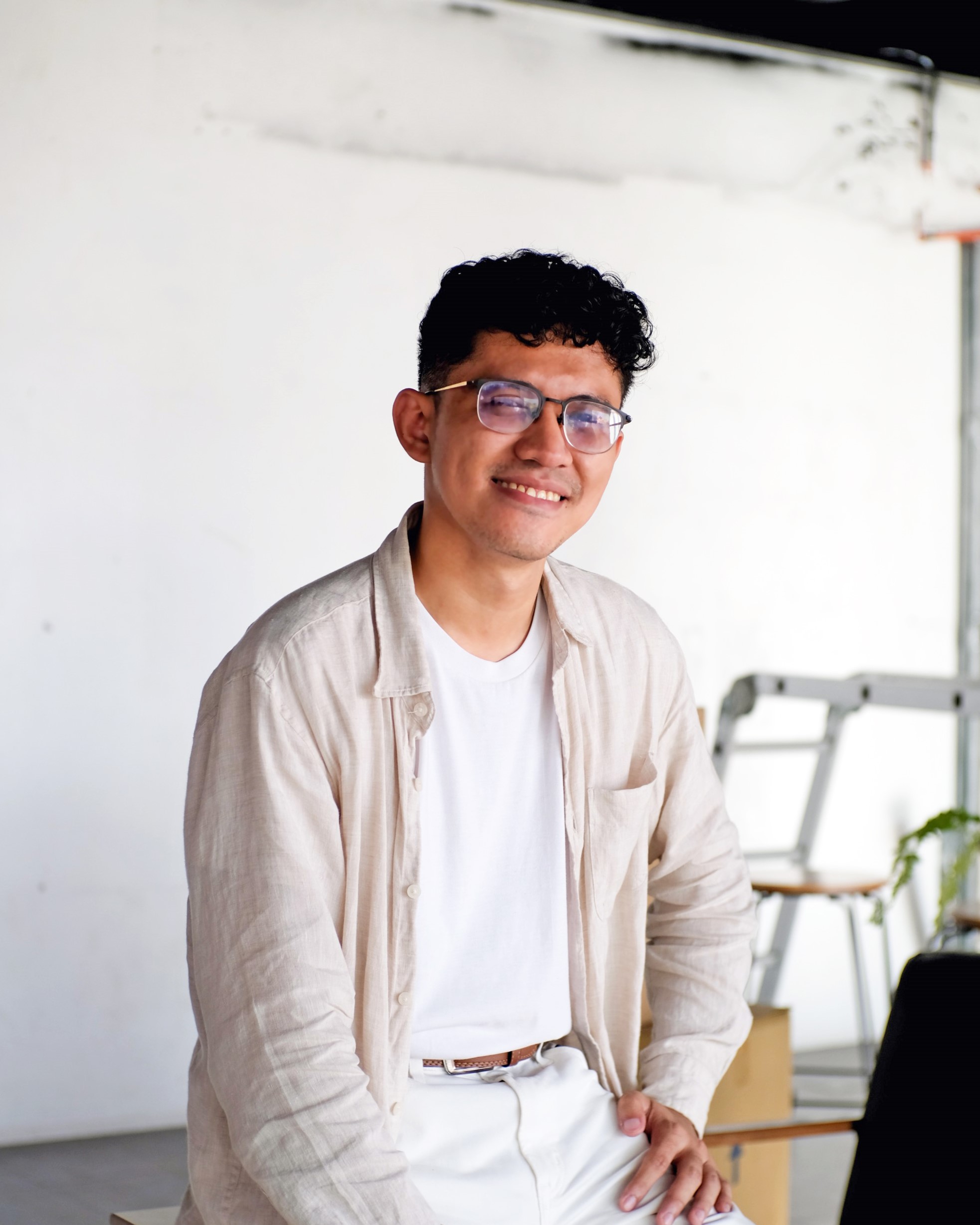 brian perandos
brian perandos marvin siaotong
marvin siaotong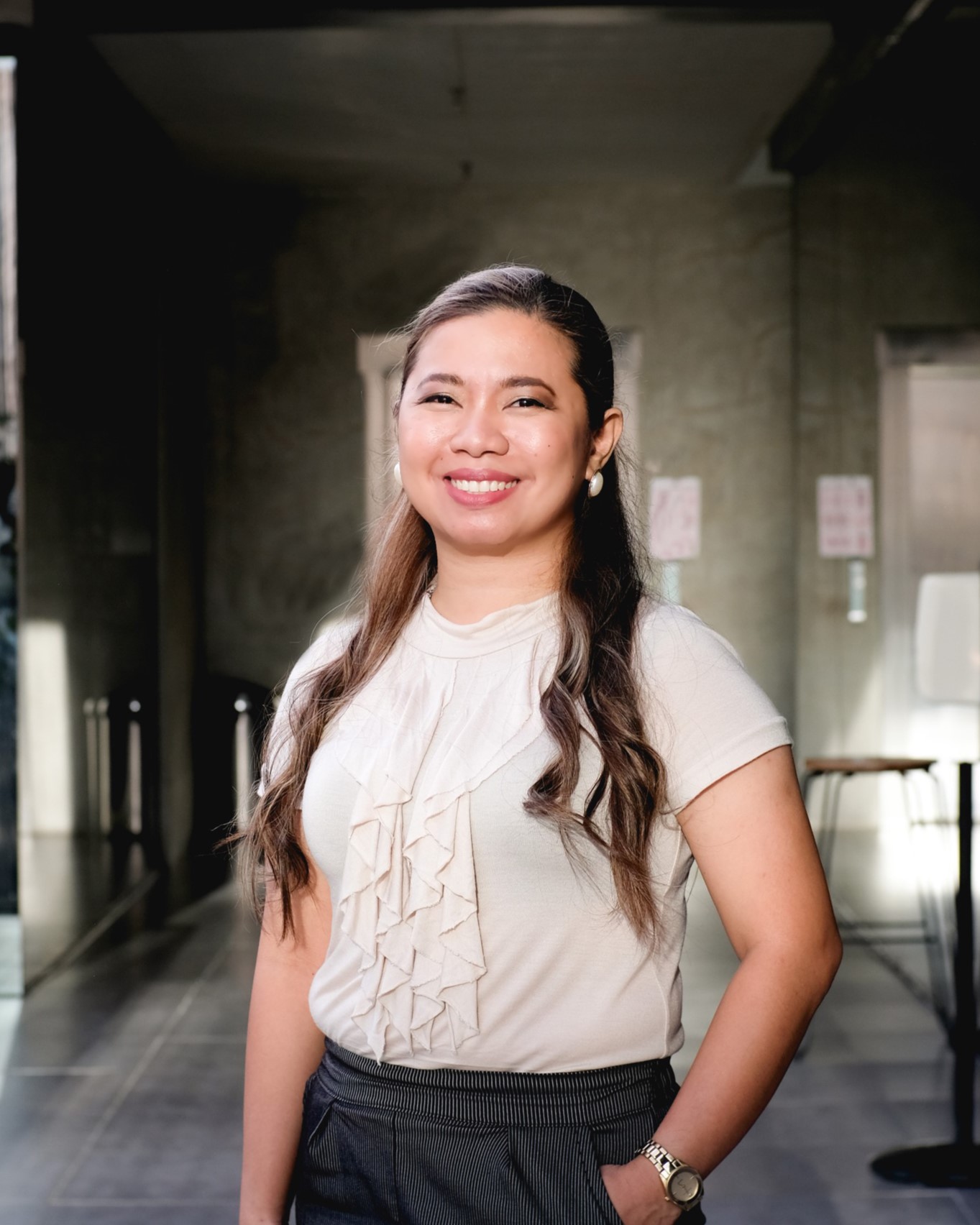 sarah albura
sarah albura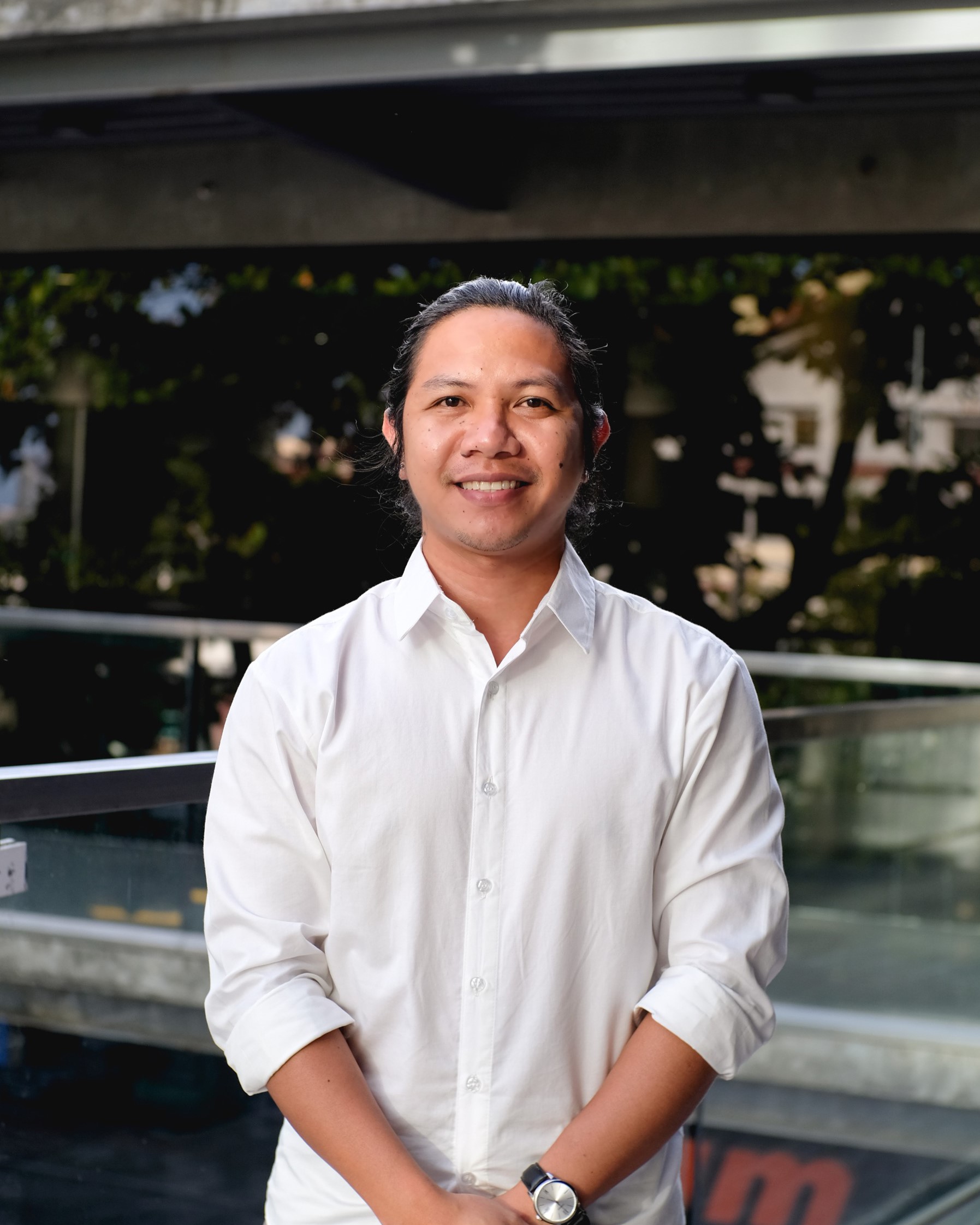 jurand edpan
jurand edpan irvin flores
irvin flores jason chua
jason chua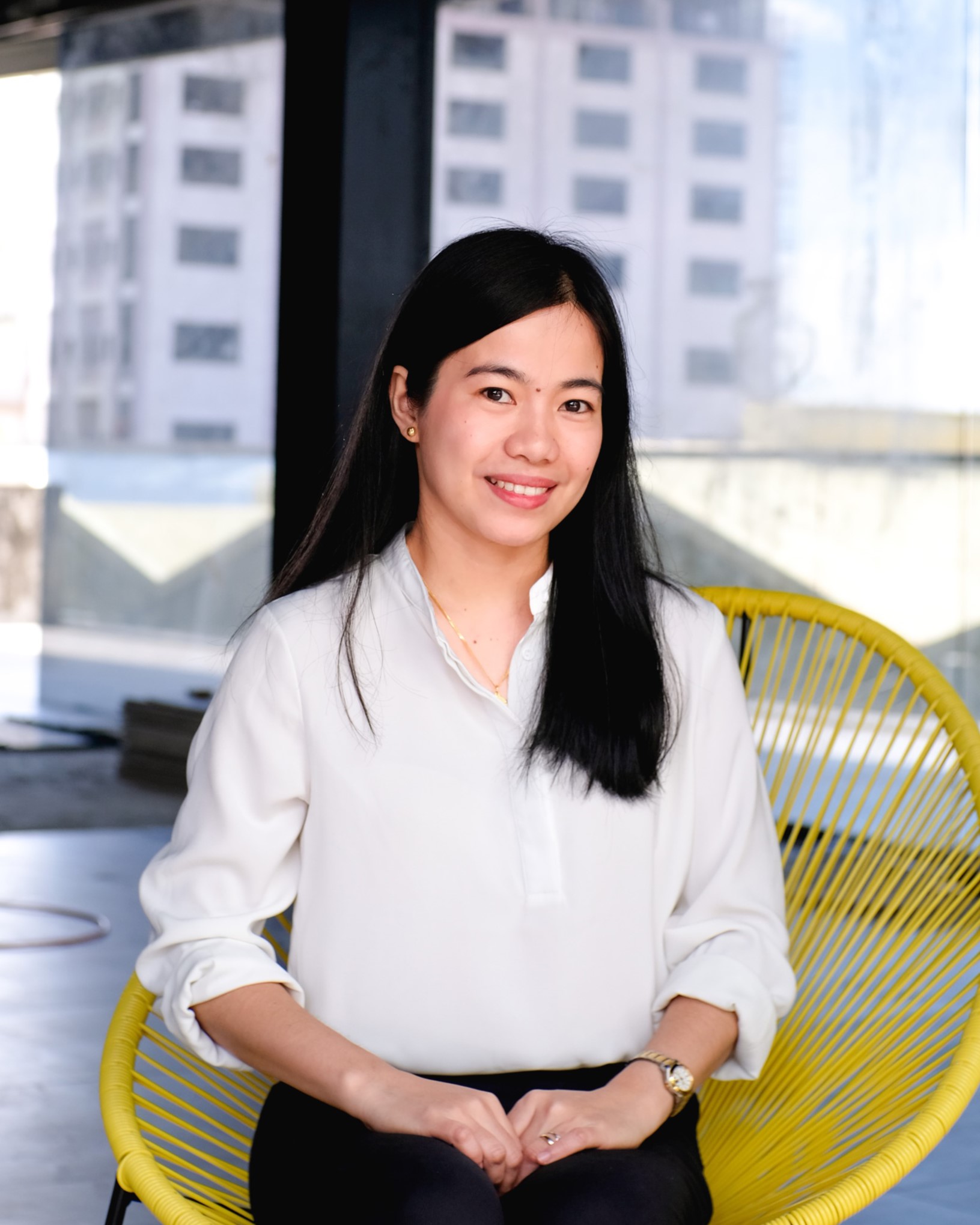 jonah roble
jonah roble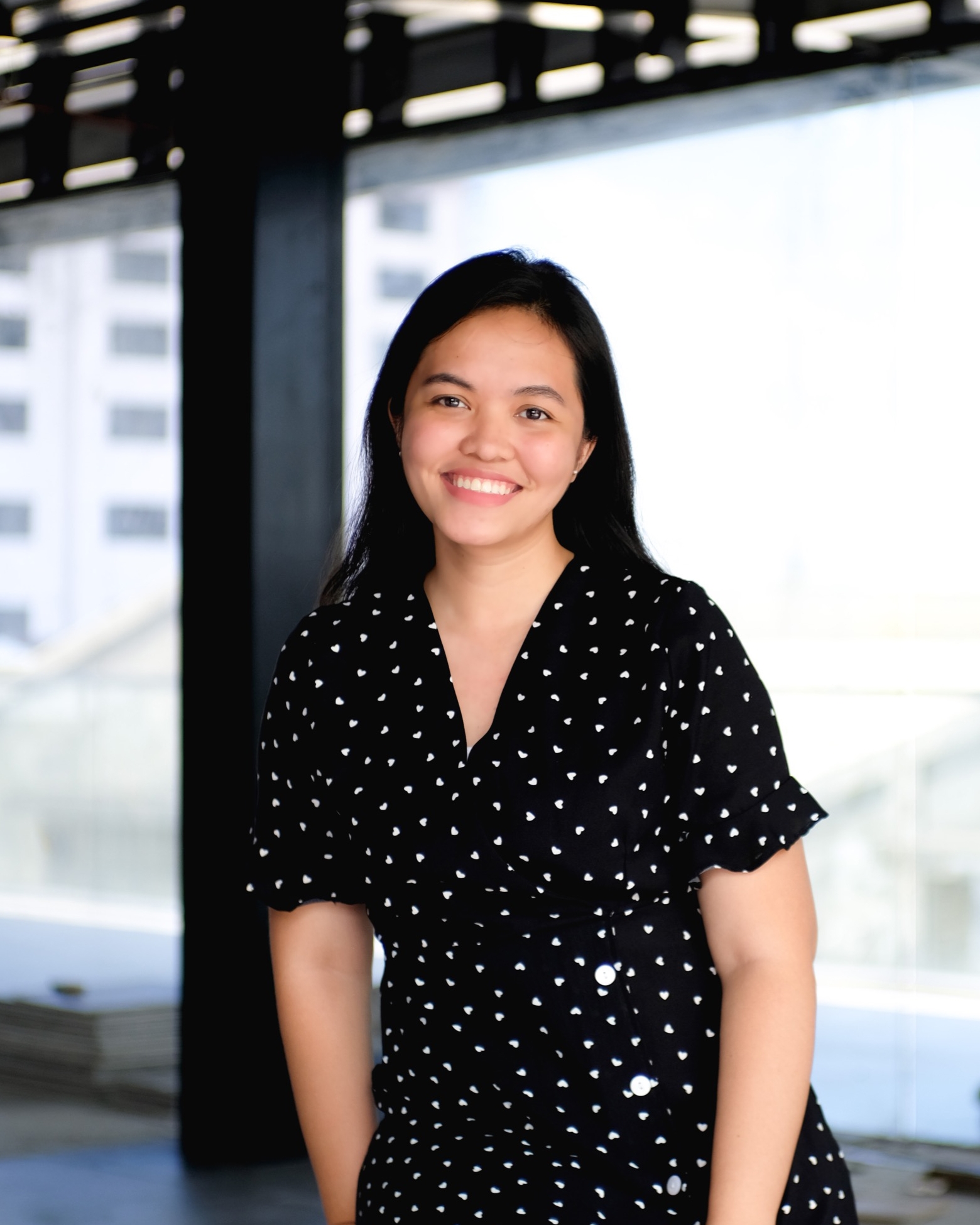 katrina teves
katrina teves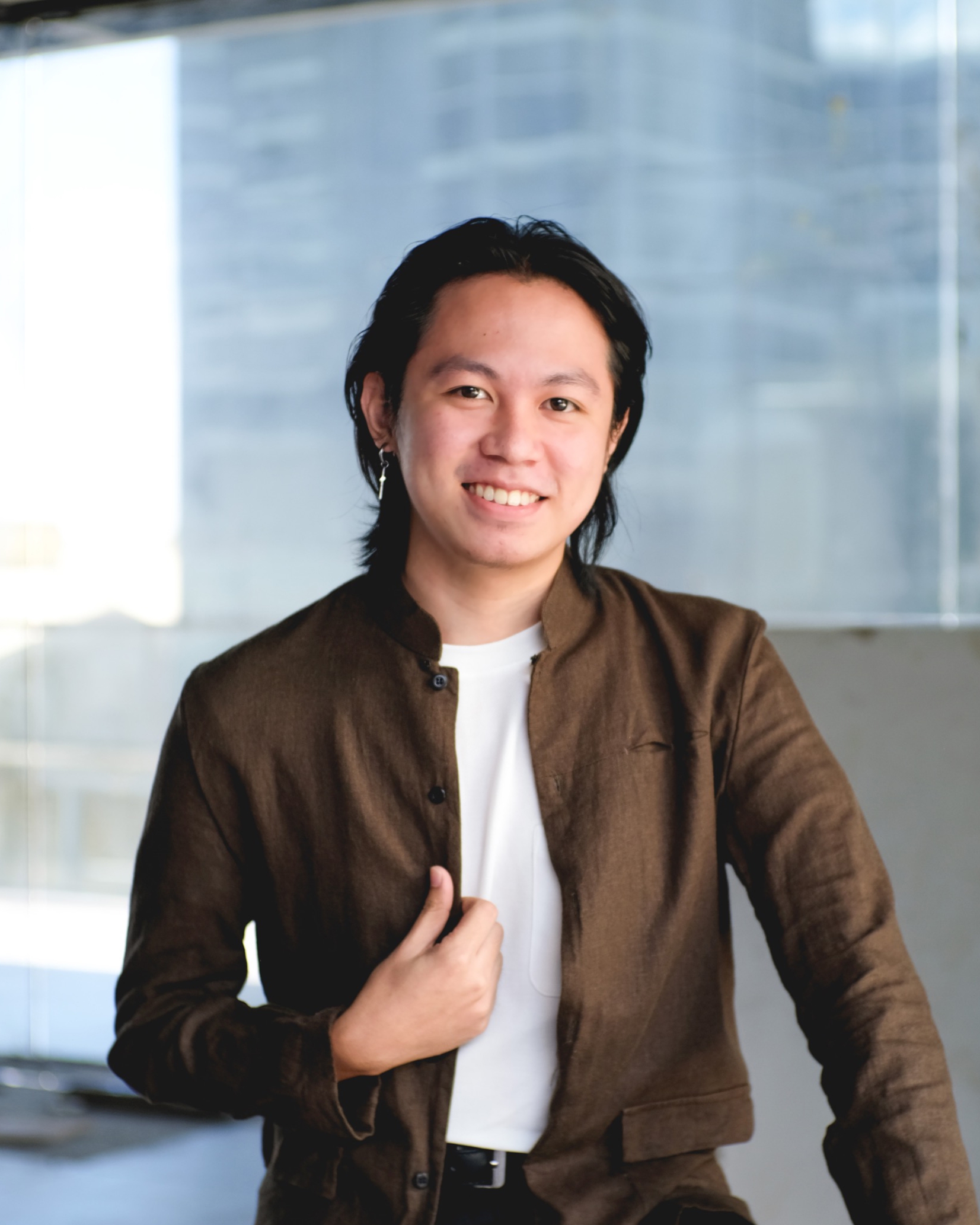 von gumboc
von gumboc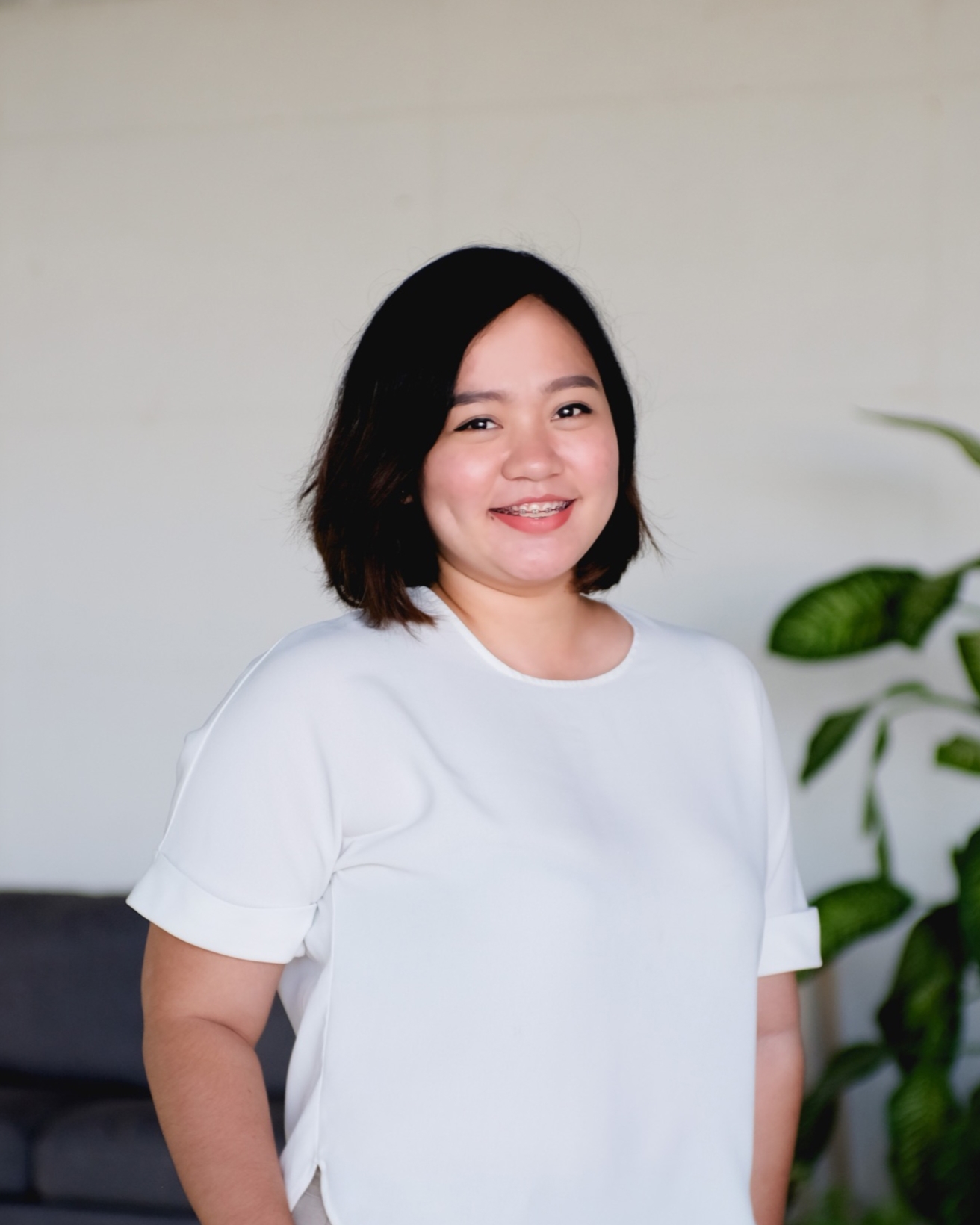 eureka quijano
eureka quijano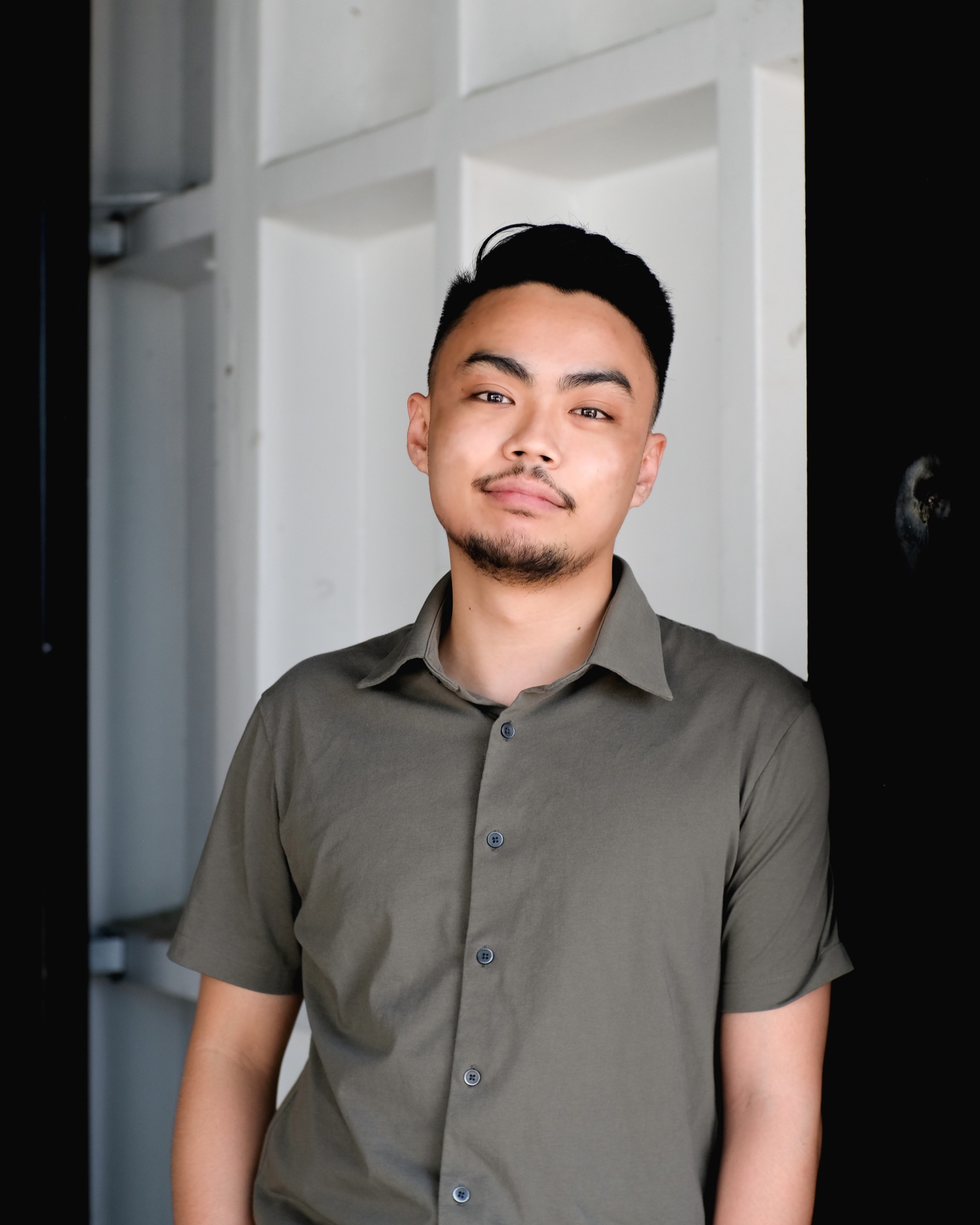 manuel siaotong
manuel siaotong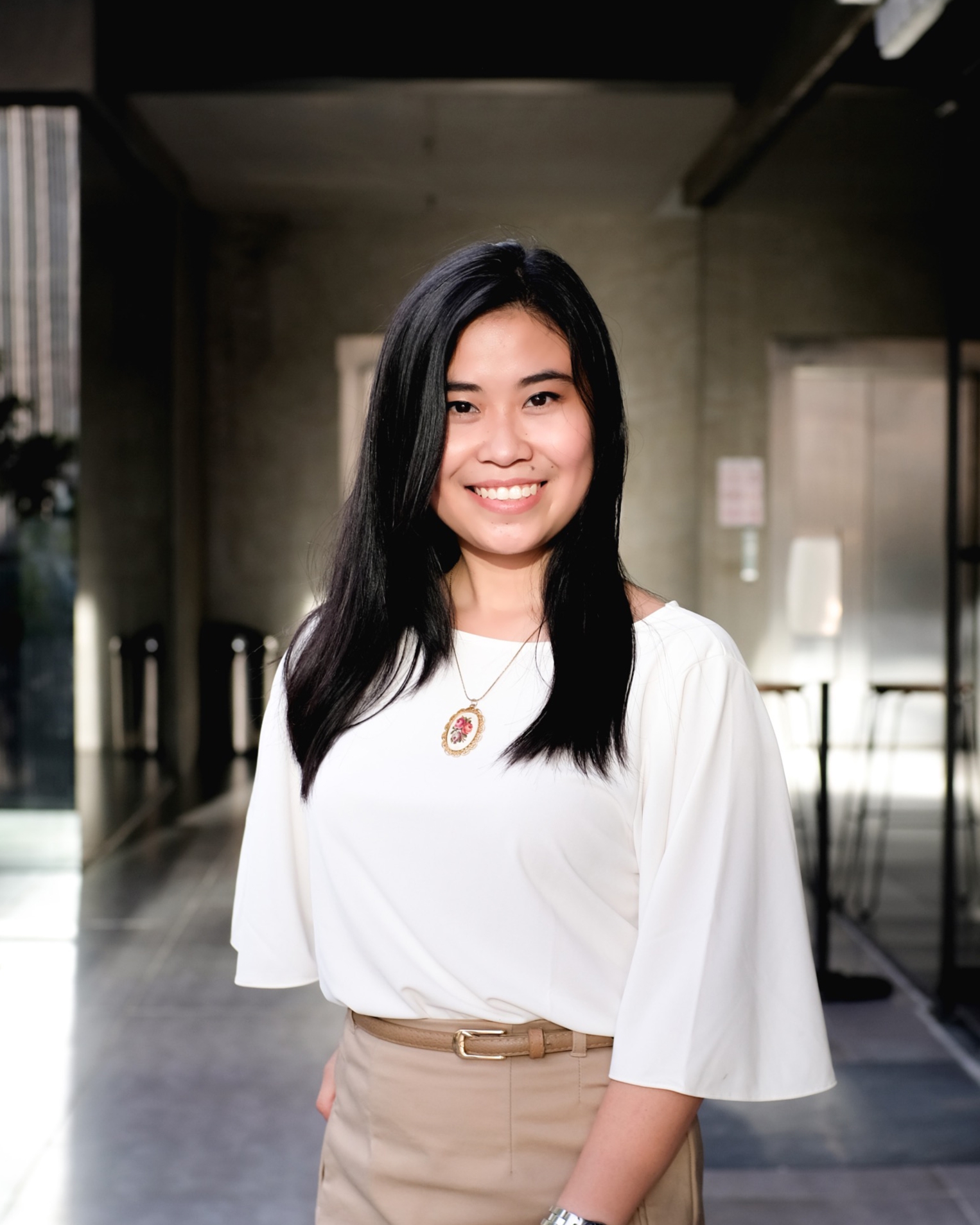 chloe huang
chloe huang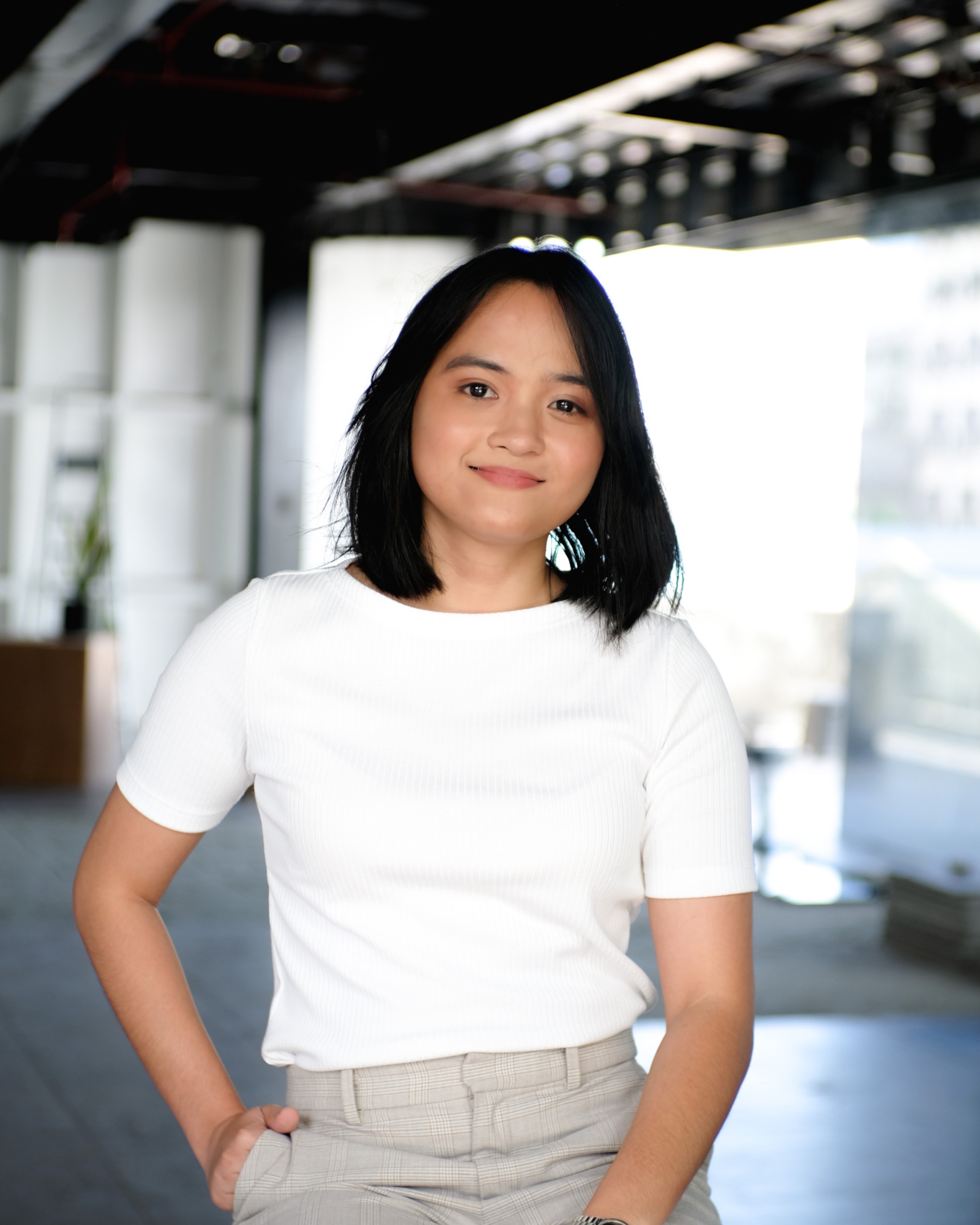 shanane malahay
shanane malahay