Location:
IEC Convention Center, Cebu City
Typology:
Community
Status:
Built, 2020
Design Team:
VSA
GSG Architects, Co.
rapid emergency deployables
We are sharing our notes on a rapidly deployable emergency structure we made with GSG Architects, Co.
This 10 STEP manual shows how you can create a modular Negative Pressure emergency facility through the use of Octanorm booth frames, PE sheets, and zipties.
Negative pressure facilities have been cited as the best practice when creating quarantine centers as it does not allow contaminated air to escape from the facility.
The following prototype would aid in the conversion of enclosed or semi-enclosed spaces such as convention halls and covered courts into emergency quarantine centers that could be erected in day. Once the facility is no longer needed, the entire structure can be sanitized, dismantled, and reused leaving no waste.
Upon reaching the top, a sense of relief and arrival is achieved through the panoramic views of the city and the generous rooftop space meant to serve as a communal lounge and gathering area. When lit up at night, the fenestrations glow to create a playful and unmistakable pattern that reflects the character of the building and the people inhabiting it.
By maximizing the footprint at the upper levels and carving out hallways at the pedestrian level, an arcaded street reminiscent of the old sidewalks and alleyways of Colon is inadvertently created. The said “street” is topped with coffered ceilings meant to hide the exposed structural members while also providing a canvass for ceiling art.
The rooftop communal lounge is lined with diagonally oriented columns meant to complement and mimic the free standing columns of the floor below while conveying a more loose and unrestrained environment perfect for both events and spontaneous gatherings alike. While the columns below look inwards and frame the commercial storefronts, the columns above look outwards and frame the vistas beyond.




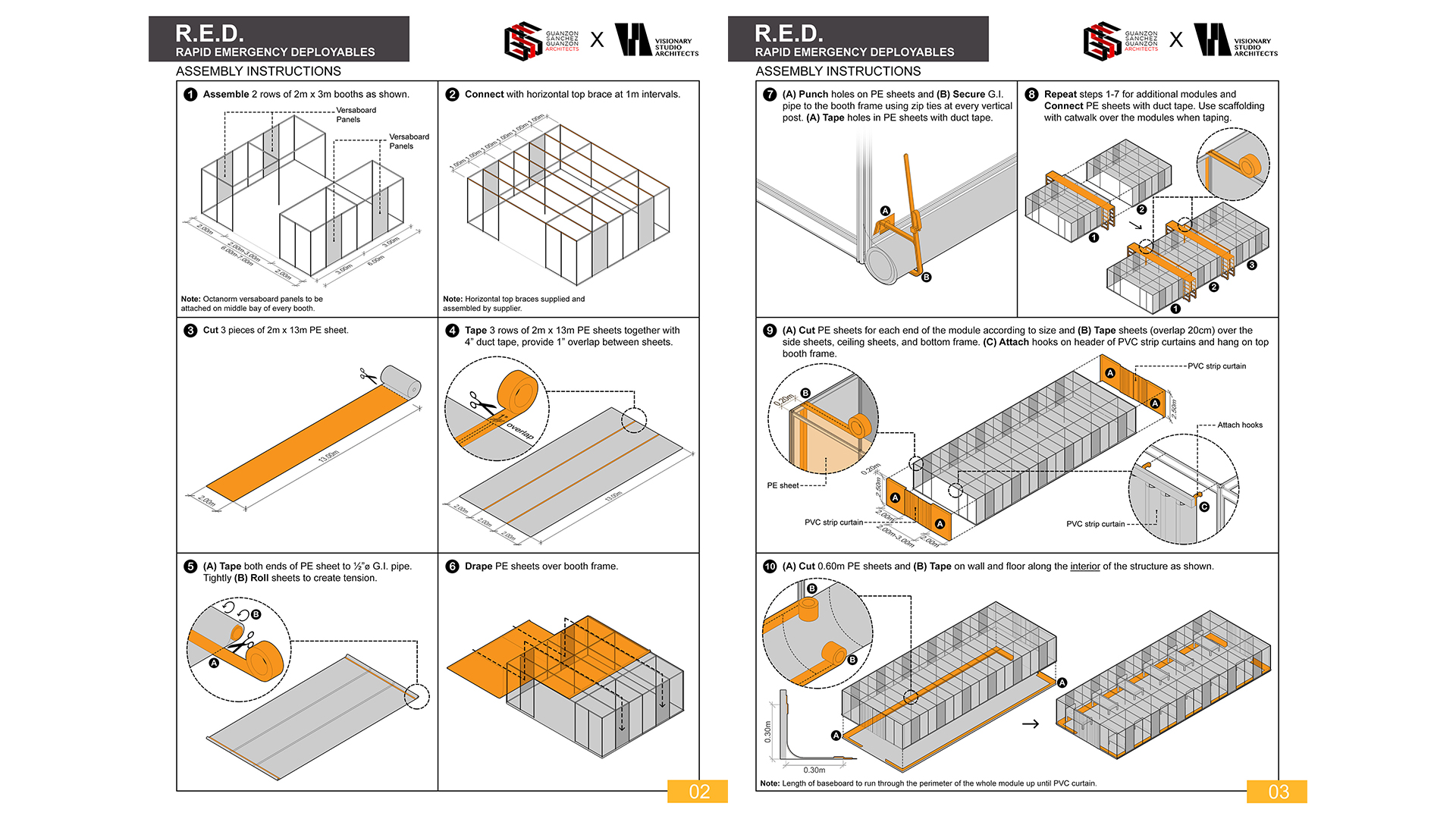


 flor tan
flor tan marc jamio
marc jamio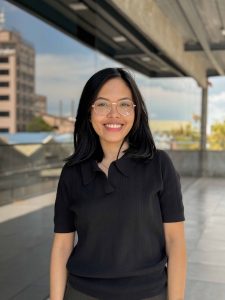 therese martinez
therese martinez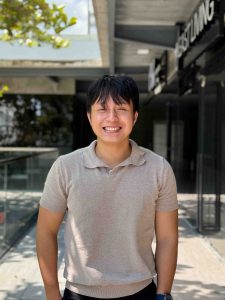 mattheu gaviola
mattheu gaviola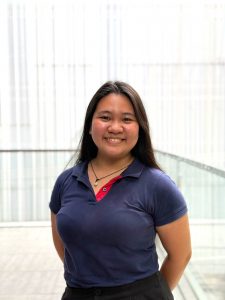 thyra del mar
thyra del mar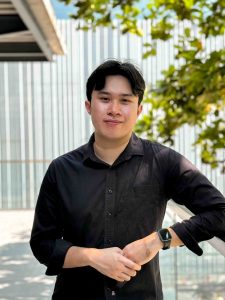 kyle monteclaro
kyle monteclaro lloyd cabahug
lloyd cabahug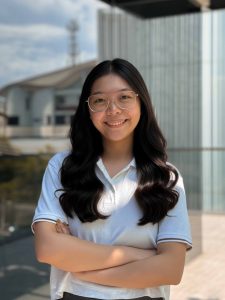 vannesa lu
vannesa lu cathy solis
cathy solis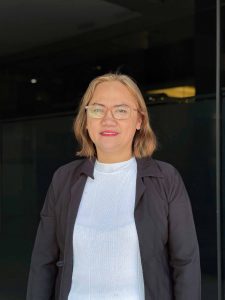 charie canoy
charie canoy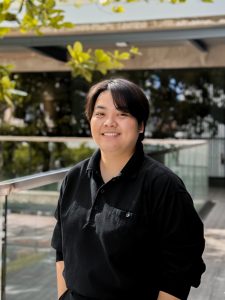 jamie samonte
jamie samonte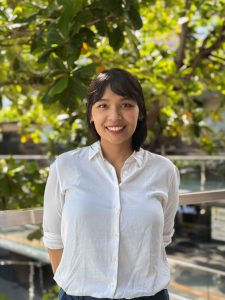 katrina diola
katrina diola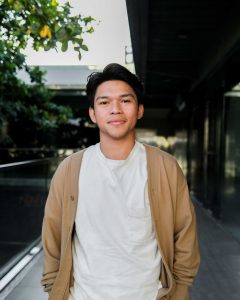 joseph compra
joseph compra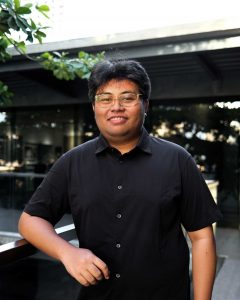 warren alombro
warren alombro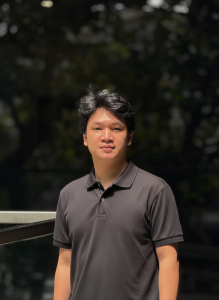 earl memoracion
earl memoracion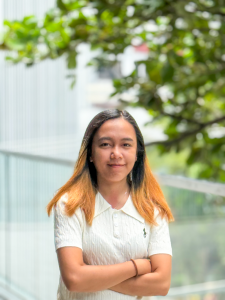 kieth garcia
kieth garcia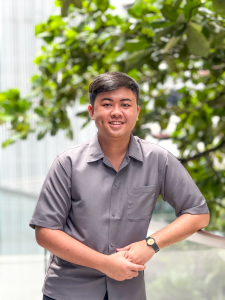 chen tan
chen tan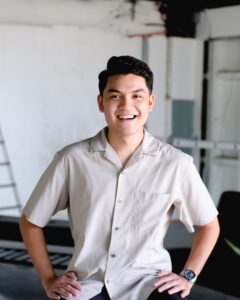 joshua mabitad
joshua mabitad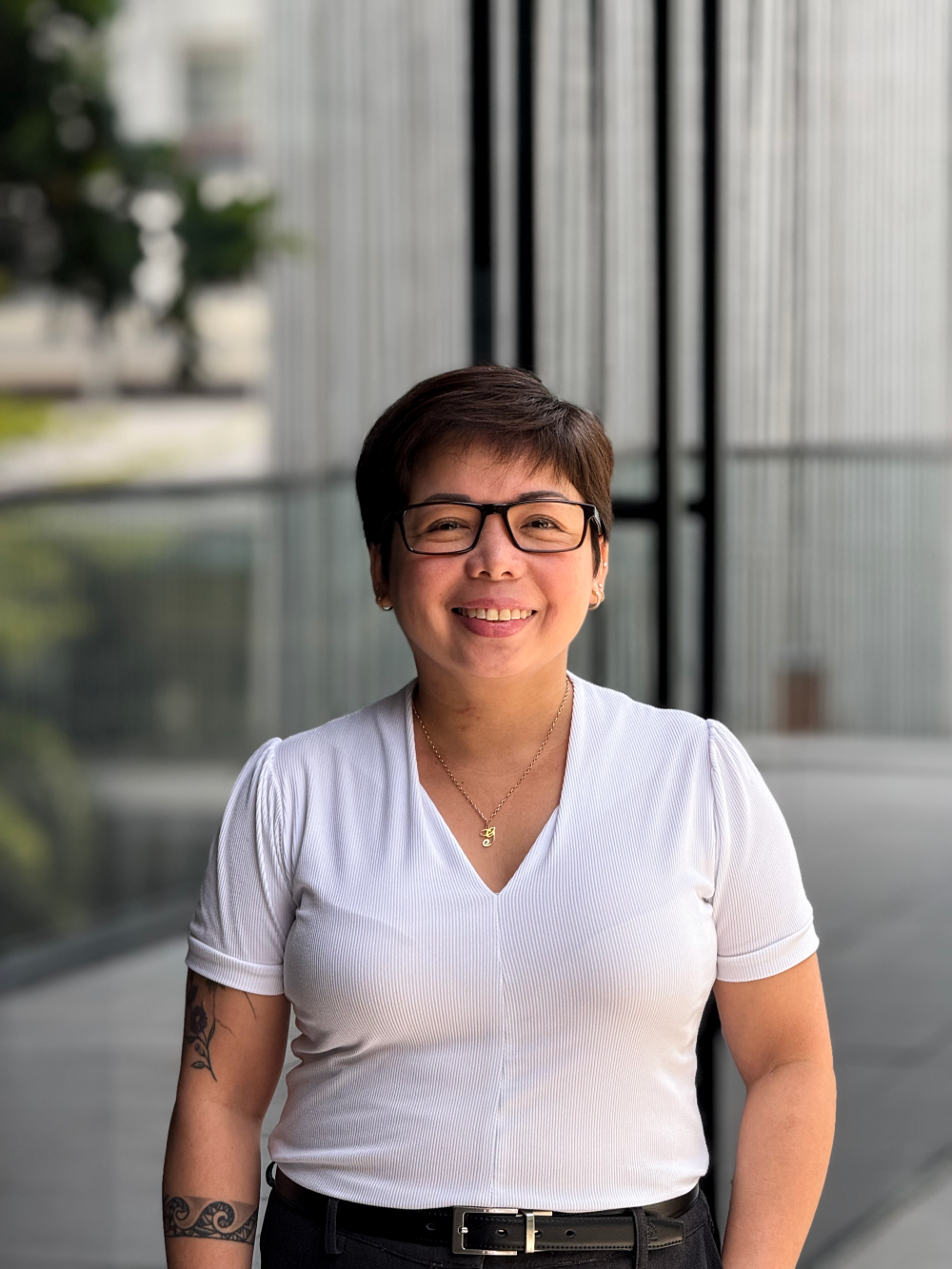 grace florita
grace florita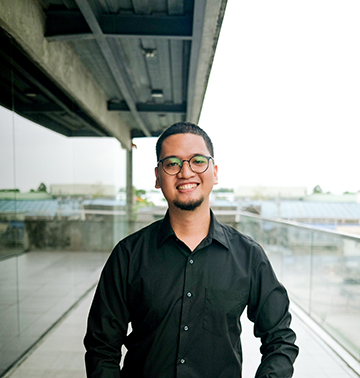 carlo del mar
carlo del mar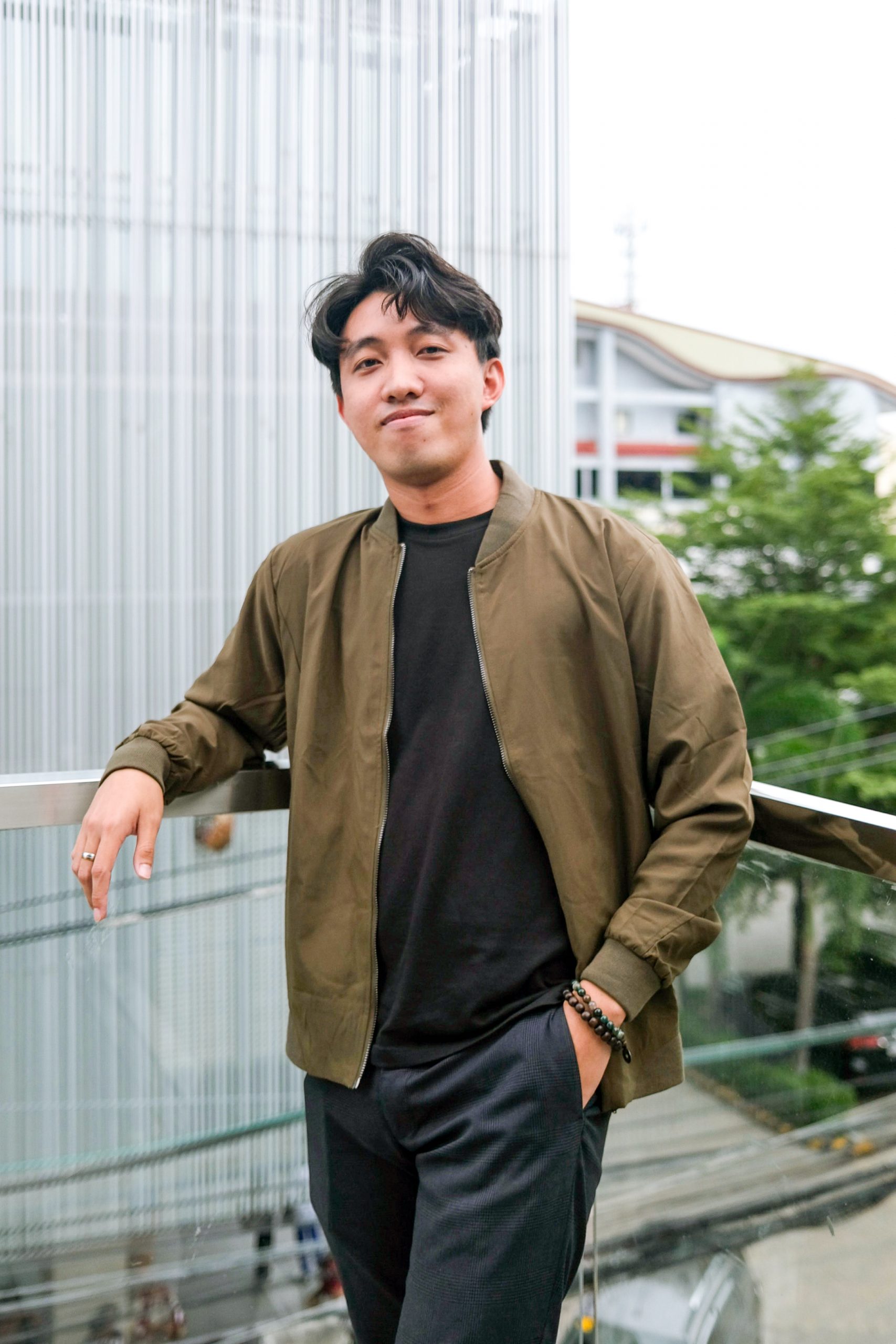 renzo villaran
renzo villaran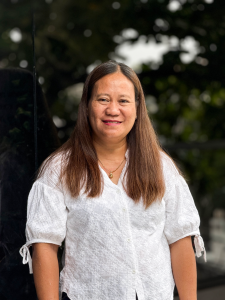 almira de guzman
almira de guzman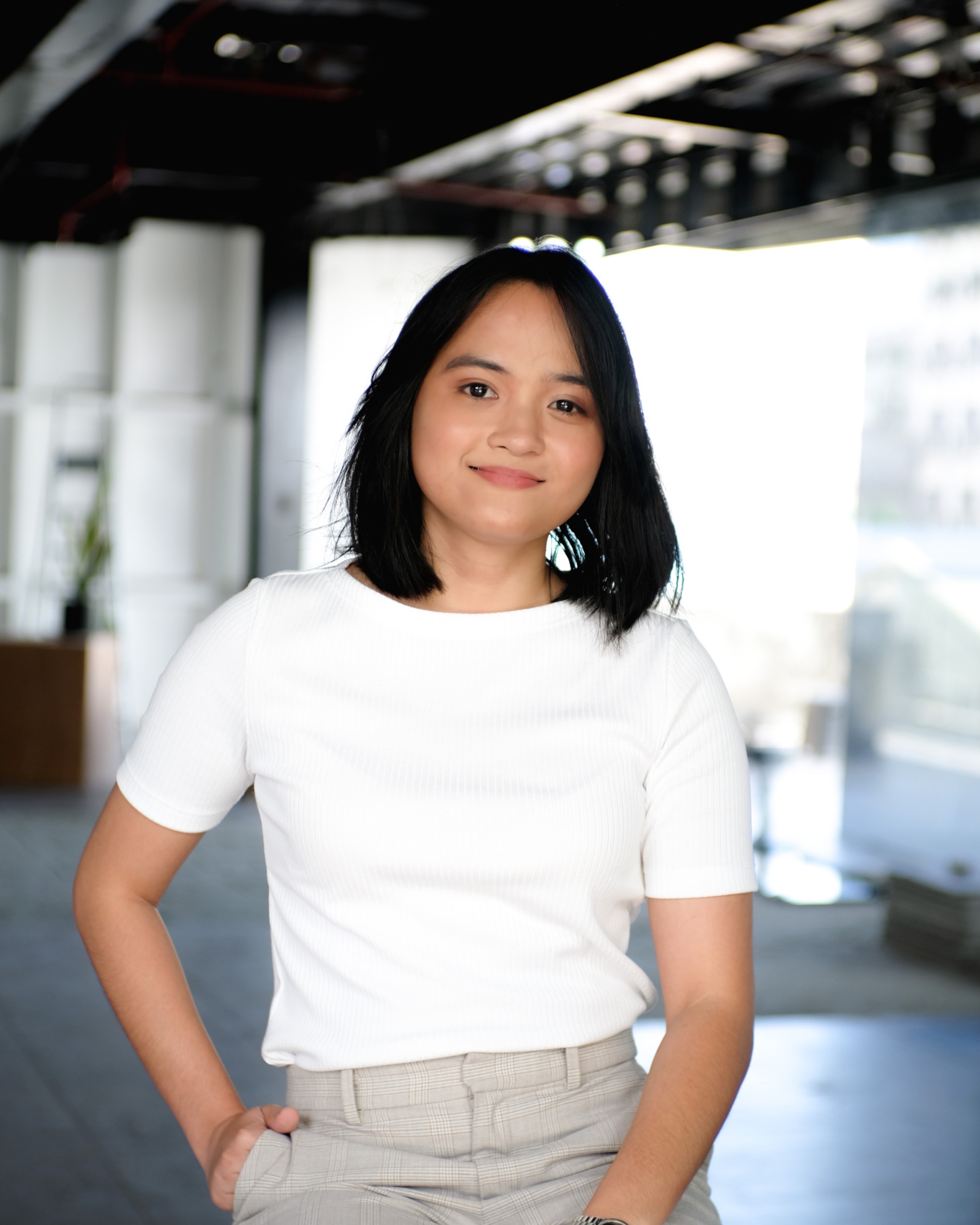 shanane malahay
shanane malahay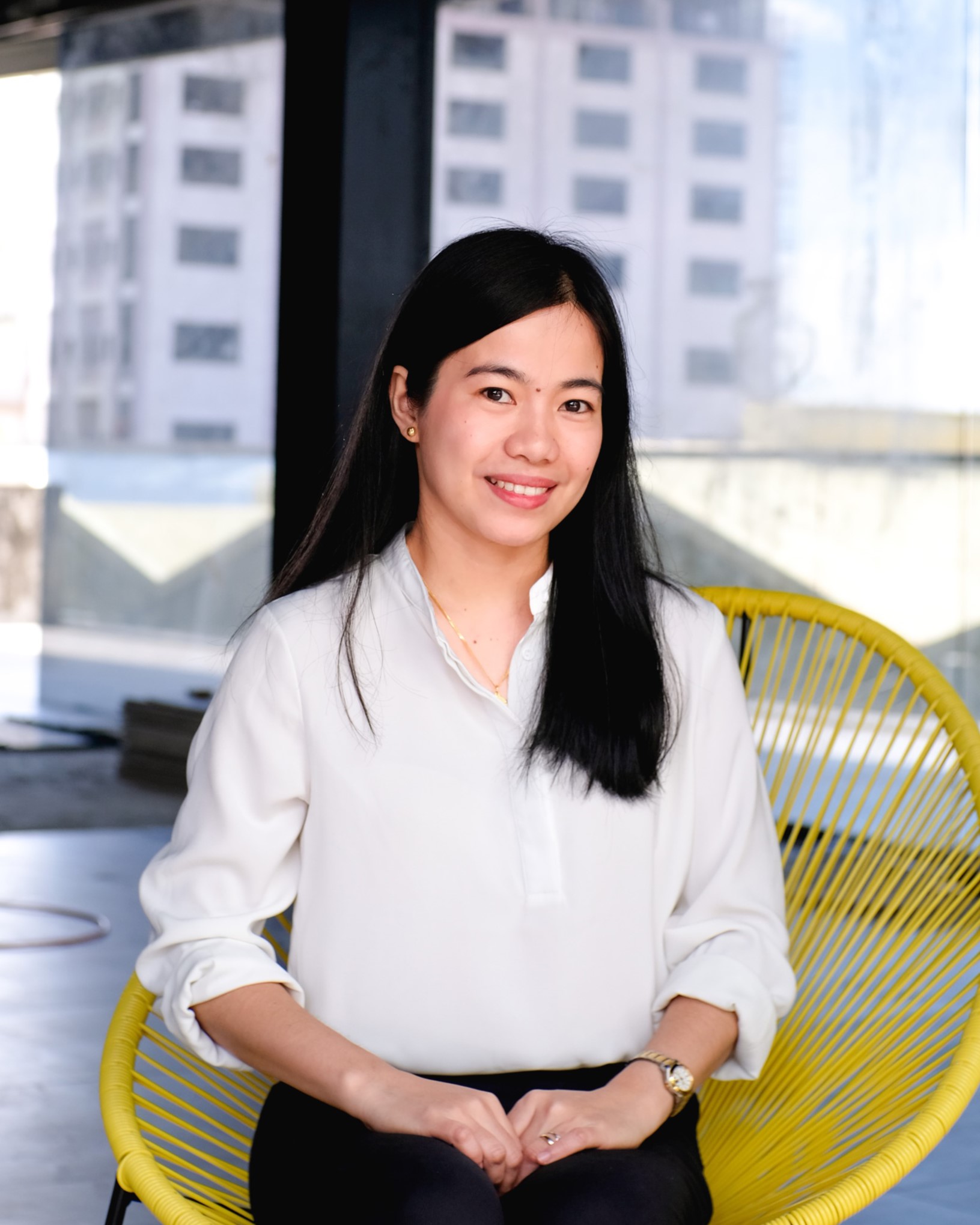 jonah roble
jonah roble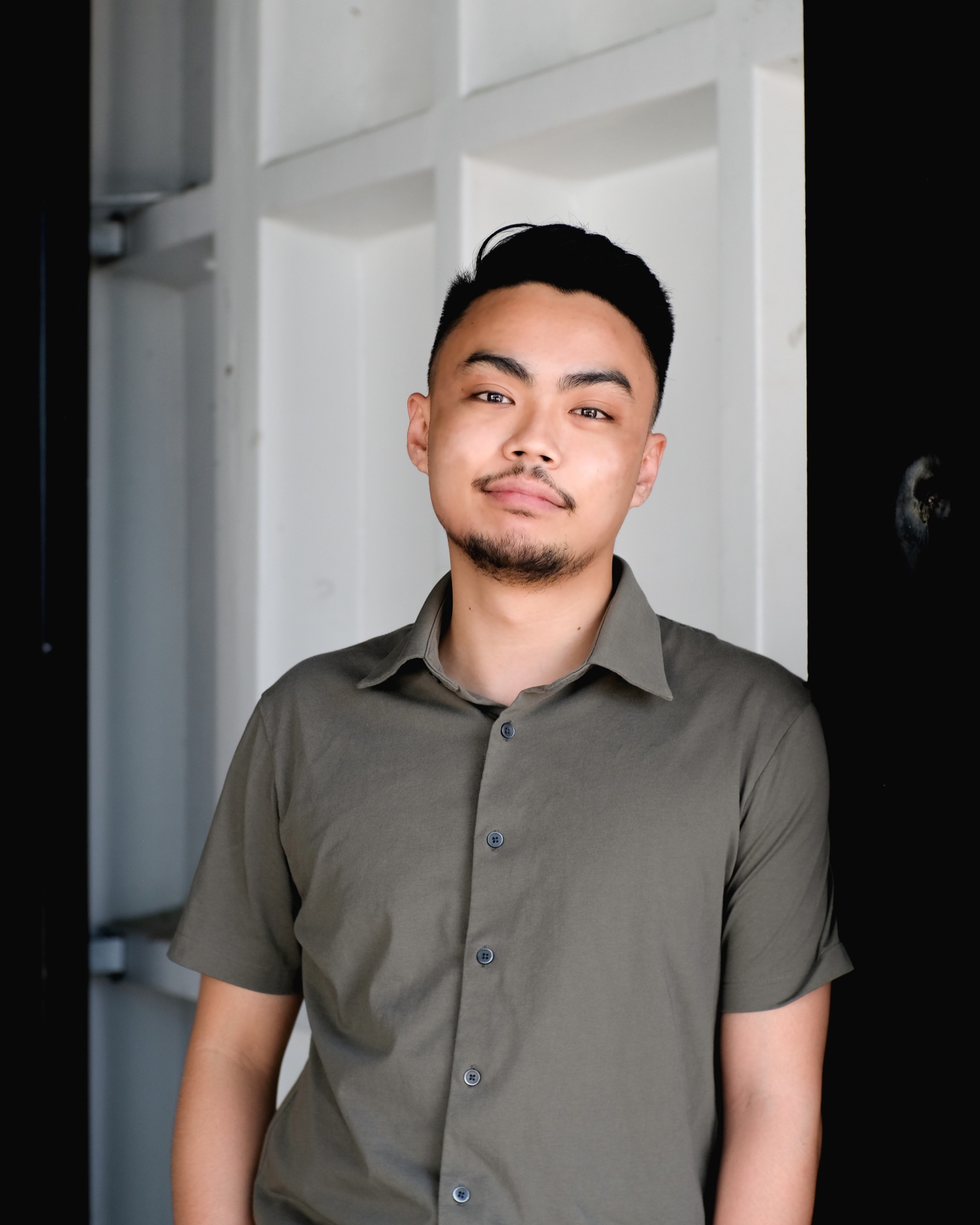 manuel siaotong
manuel siaotong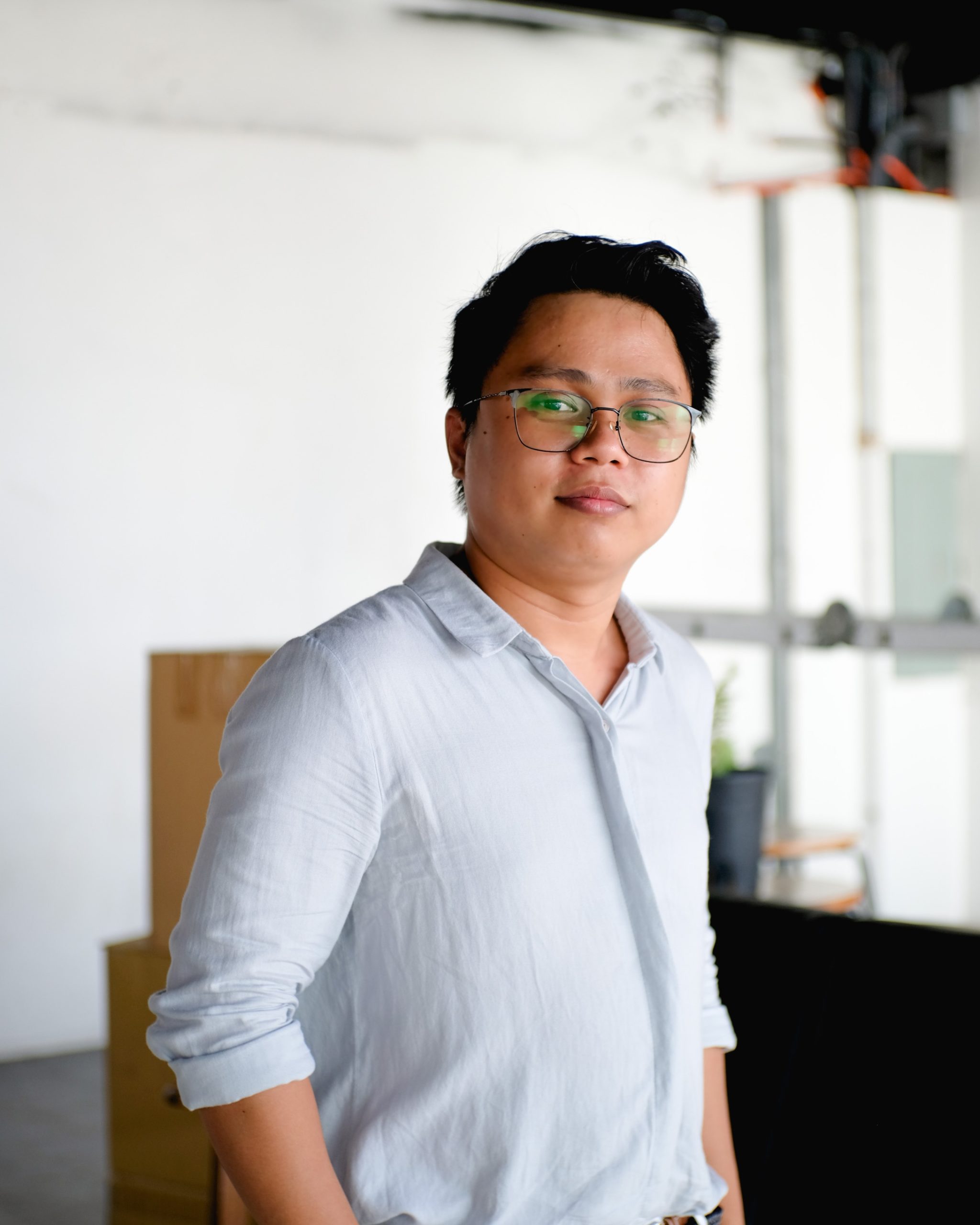 irvin flores
irvin flores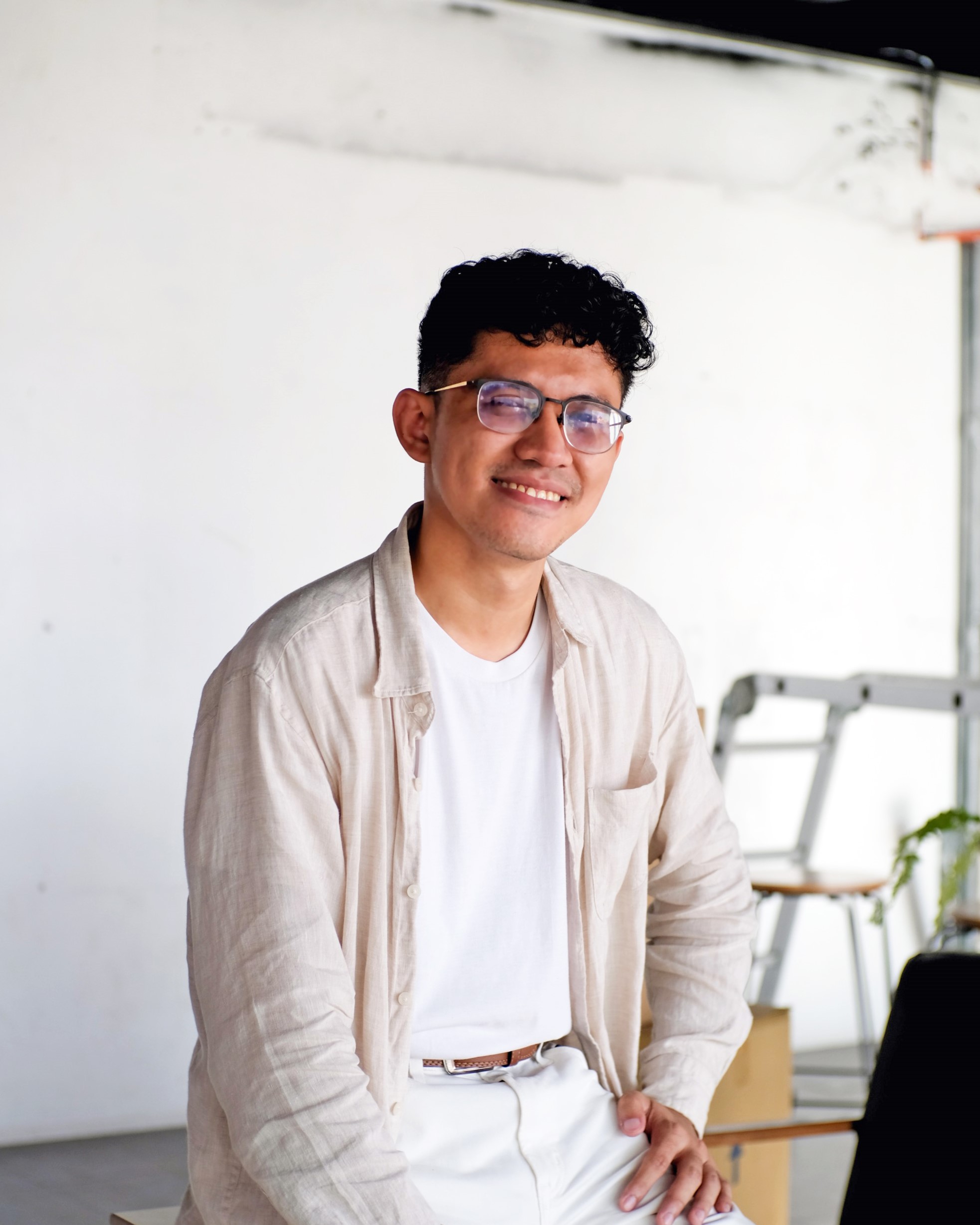 brian perandos
brian perandos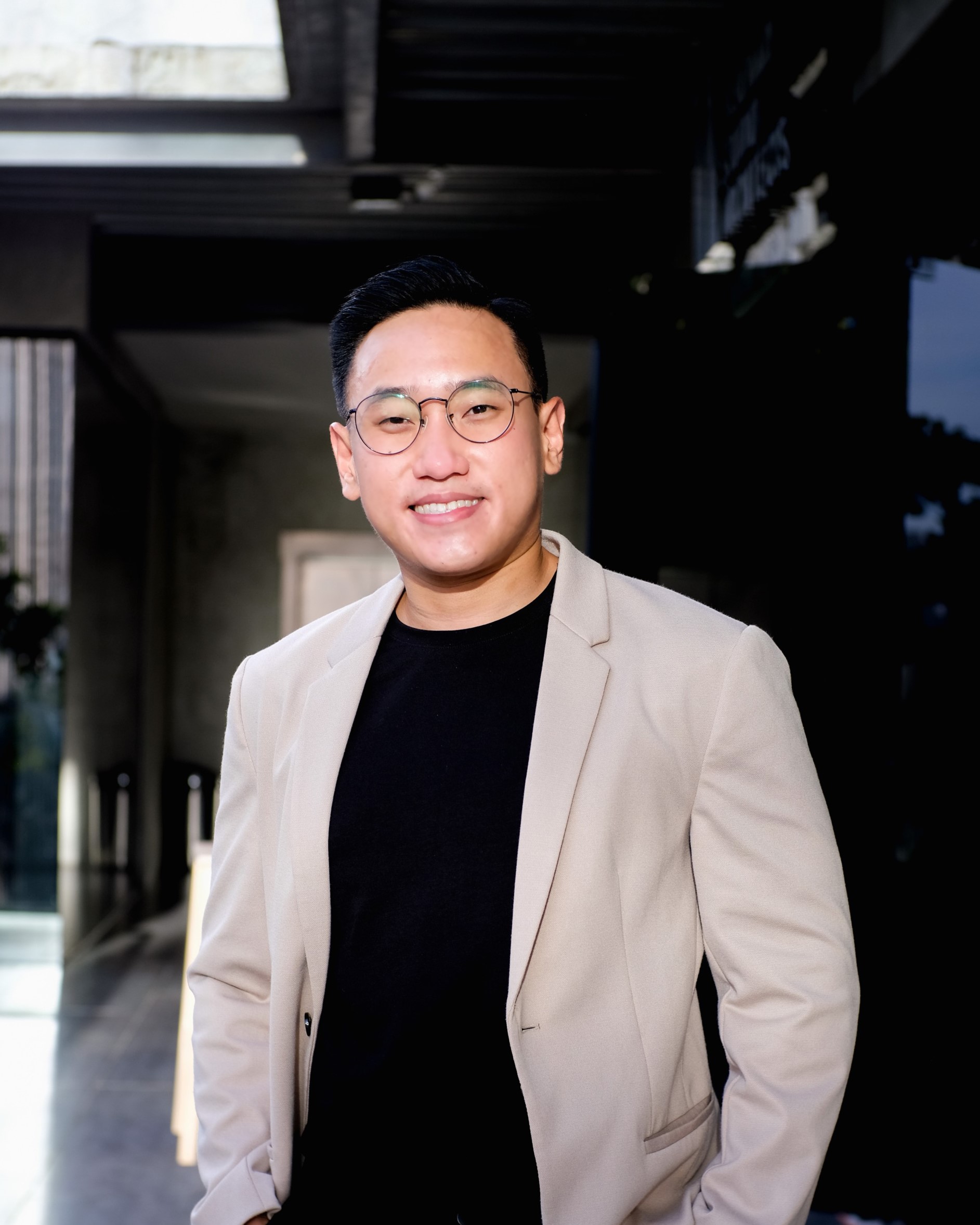 jason chua
jason chua